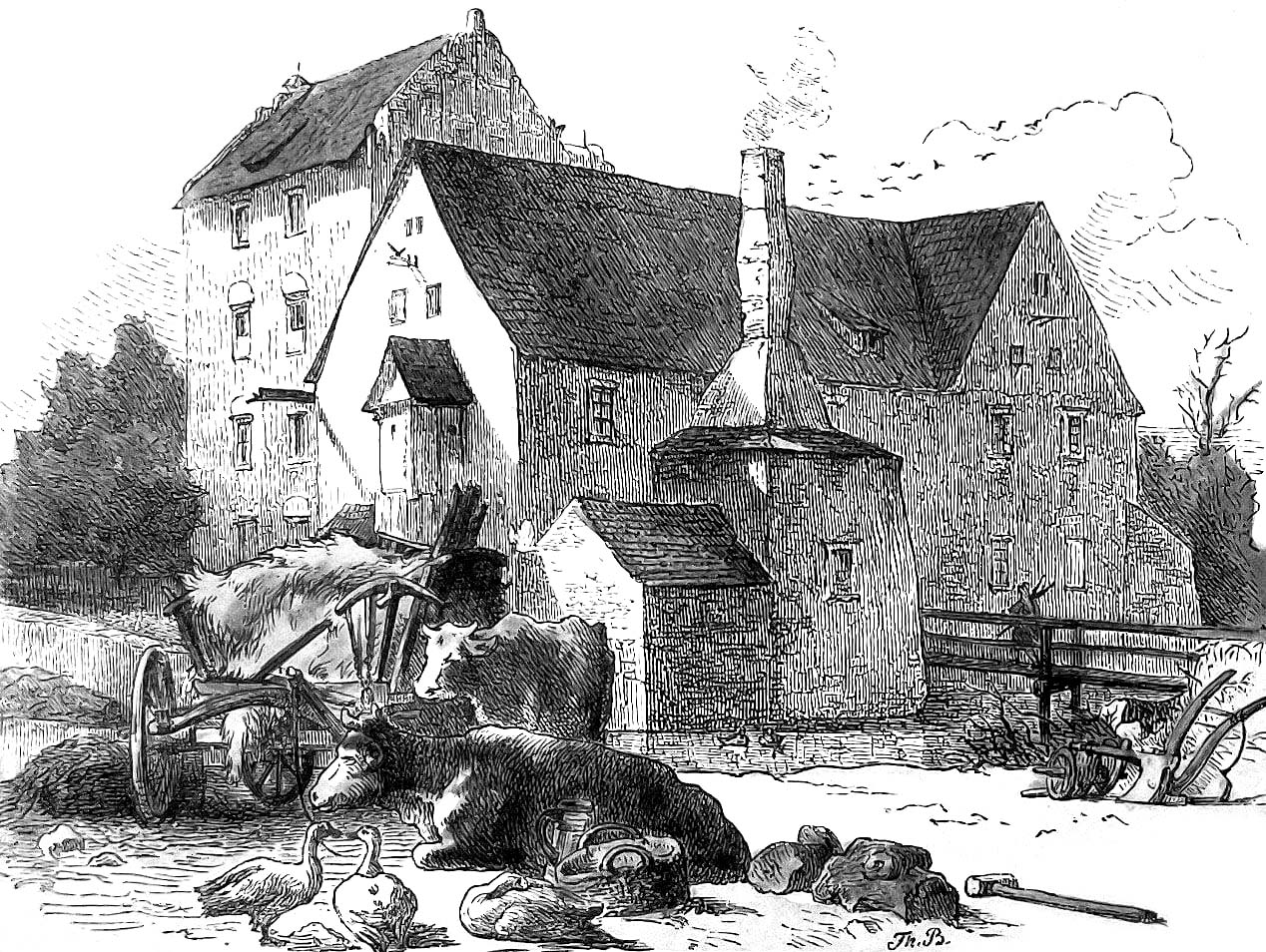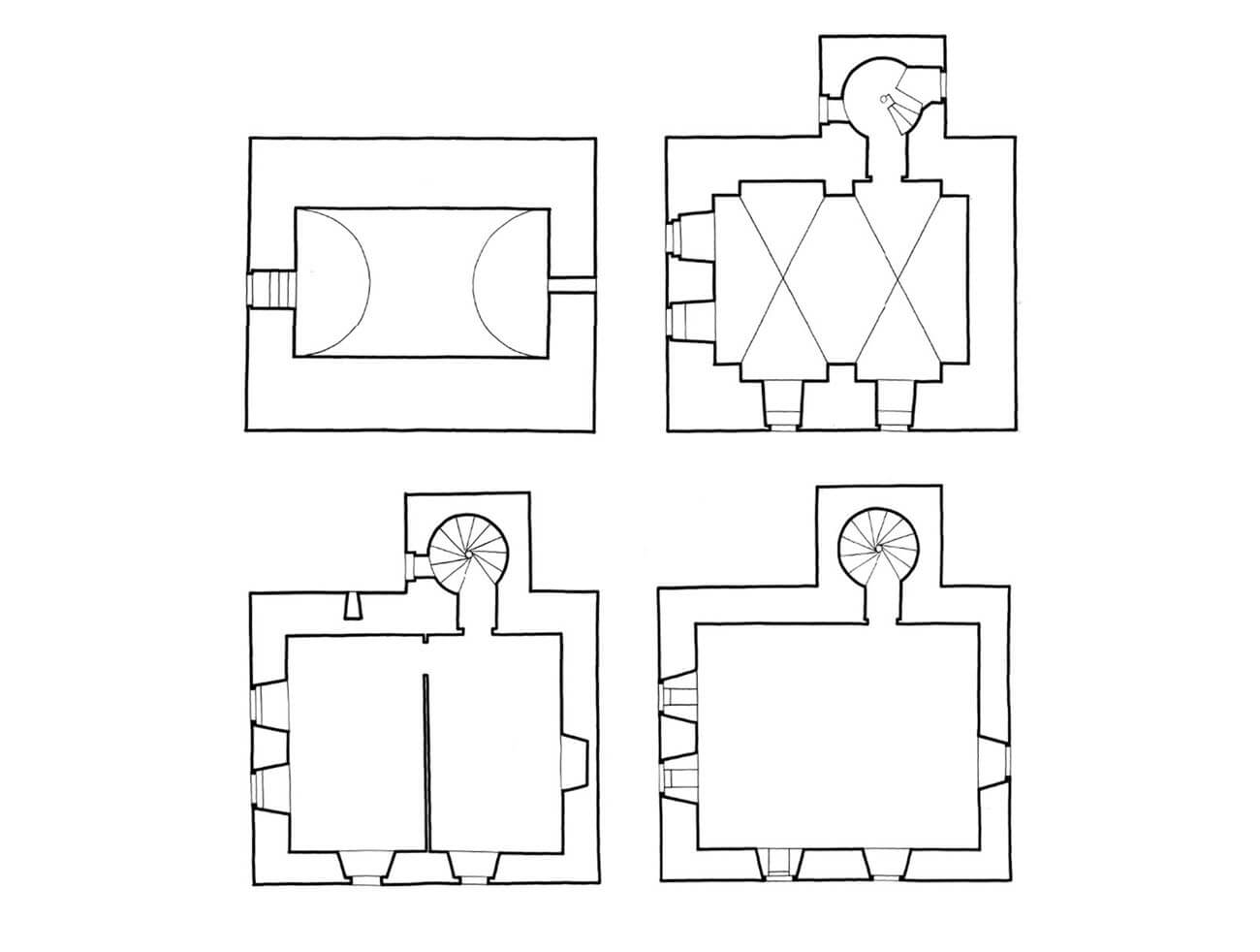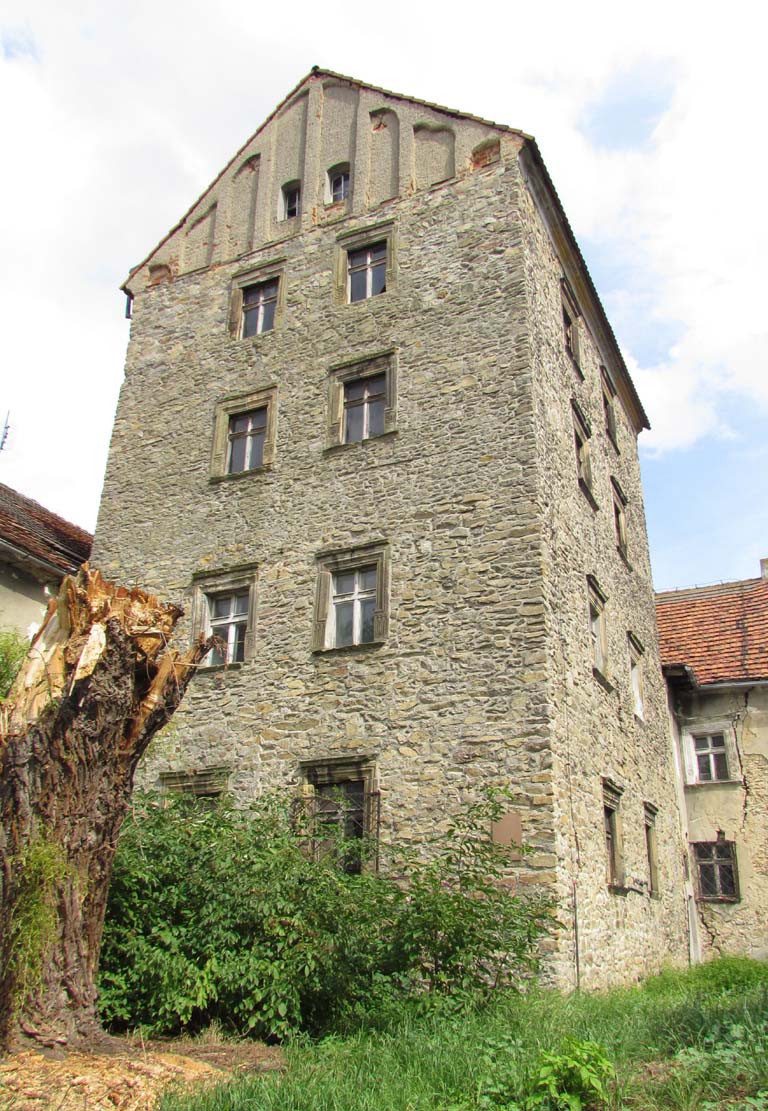History
The tower house in Pastuchów (German: Puschkau) was probably built at the turn of the 15th and 16th centuries as the seat of the von Kalkreuth family, owners of local estates since around 1495. In the 1560s, new manor buildings were built in the vicinity, while the tower itself was rebuilt in the Renaissance style. In the mid-17th century, the von Grafon and von Dahn families became co-owners of the village, while at the beginning of the 18th century the tower became the property of the Hochbergs. In 1835, Pastuchów was purchased by the von Wietersheim – Kramst family.
Architecture
The tower was built on a rectangular plan measuring 9.5 x 11 meters, slightly elongated on the east-west axis, with a small turret housing a staircase, probably added in the second half of the 16th century. The walls were built of unworked stone, without the corners being reinforced with ashlars. The interior was divided into vaulted cellar and four storeys, originally probably separated by wooden ceilings, connected by ladders or wooden stairs. The lighting of the lower storeys was provided by simple slit openings and perhaps small windows of unknown shape. Larger windows could have been located on the upper floors. On one of the elevations could the latrine projections have been suspended.
Current state
The tower has today the full height of the original perimeter walls, but has lost all of its late late-medieval architectural details, replaced by Renaissance window and portal stonework. The two brick gables with blendes, turret of the spiral staircase and the vault at ground level are also associated with the Renaissance period. A slit, probably original opening is visible on one of the longer elevations. Another slit opening still illuminate the cellar. The monument is currently unused.
bibliography:
Chorowska M., Rezydencje średniowieczne na Śląsku, Wrocław 2003.
Leksykon zamków w Polsce, red. L.Kajzer, Warszawa 2003.



