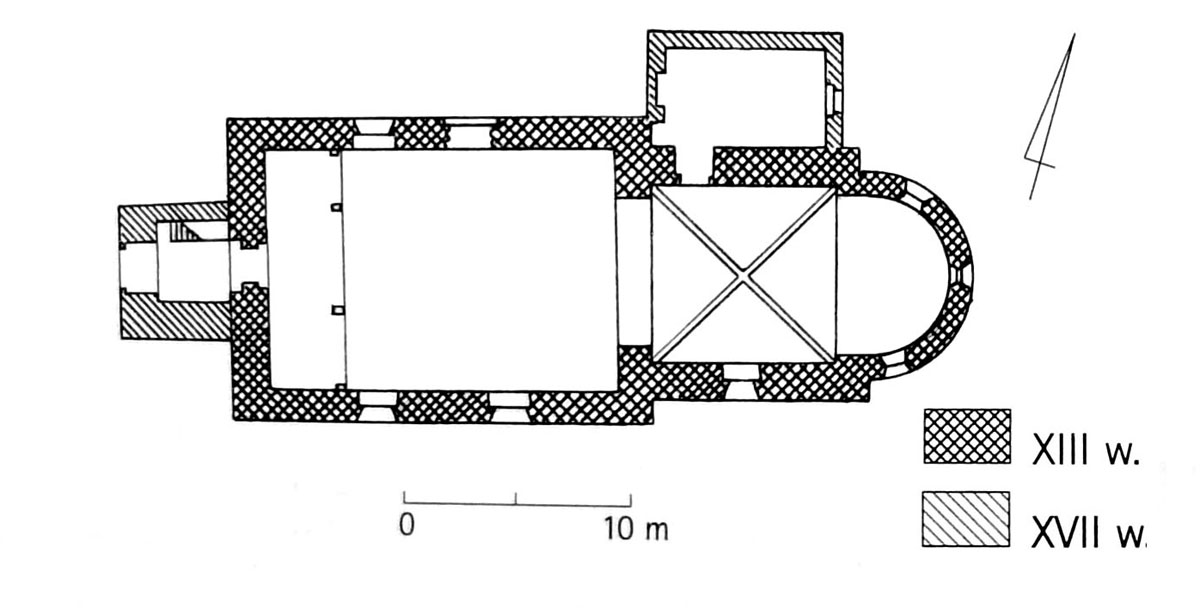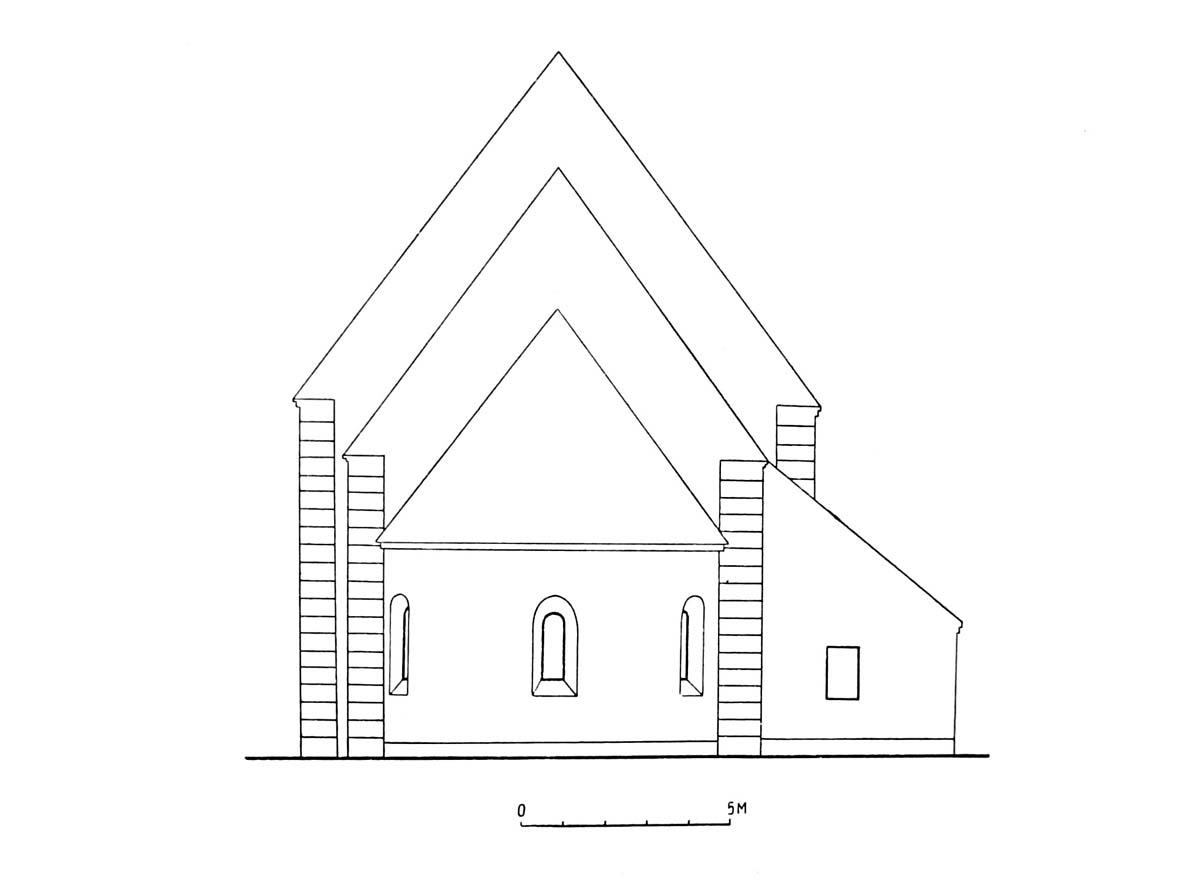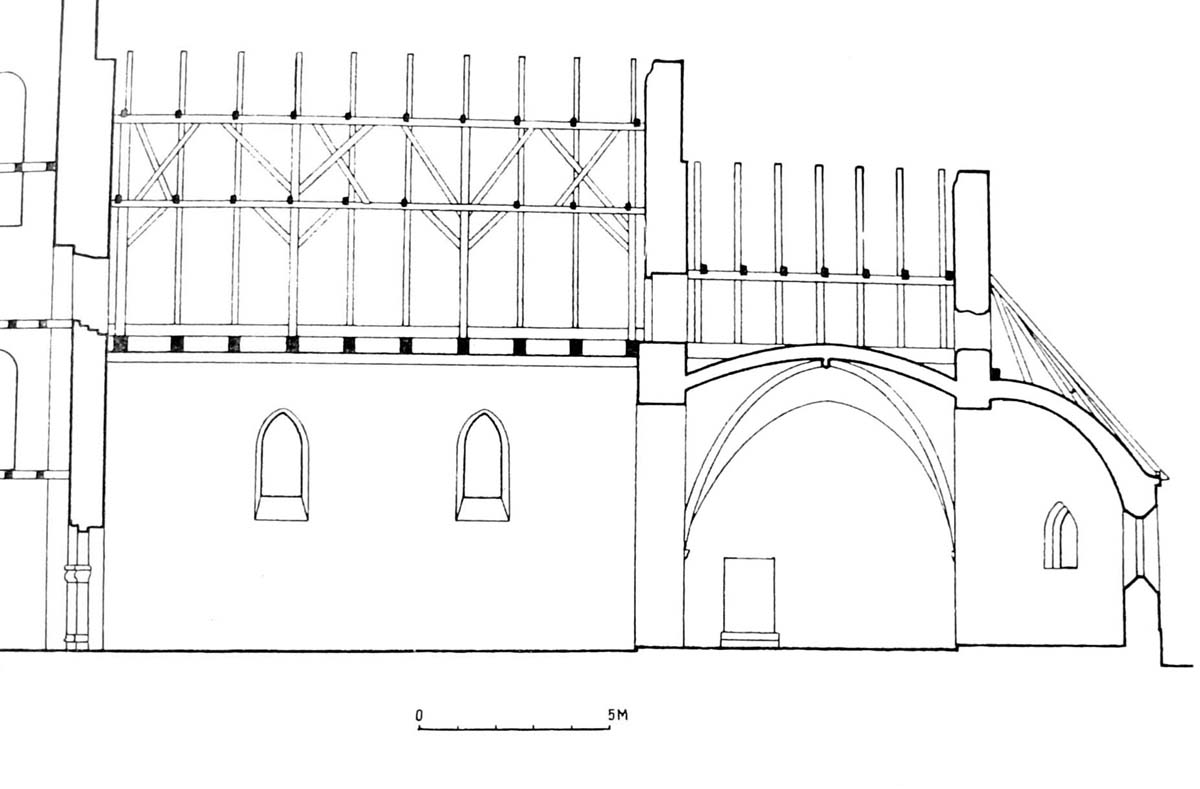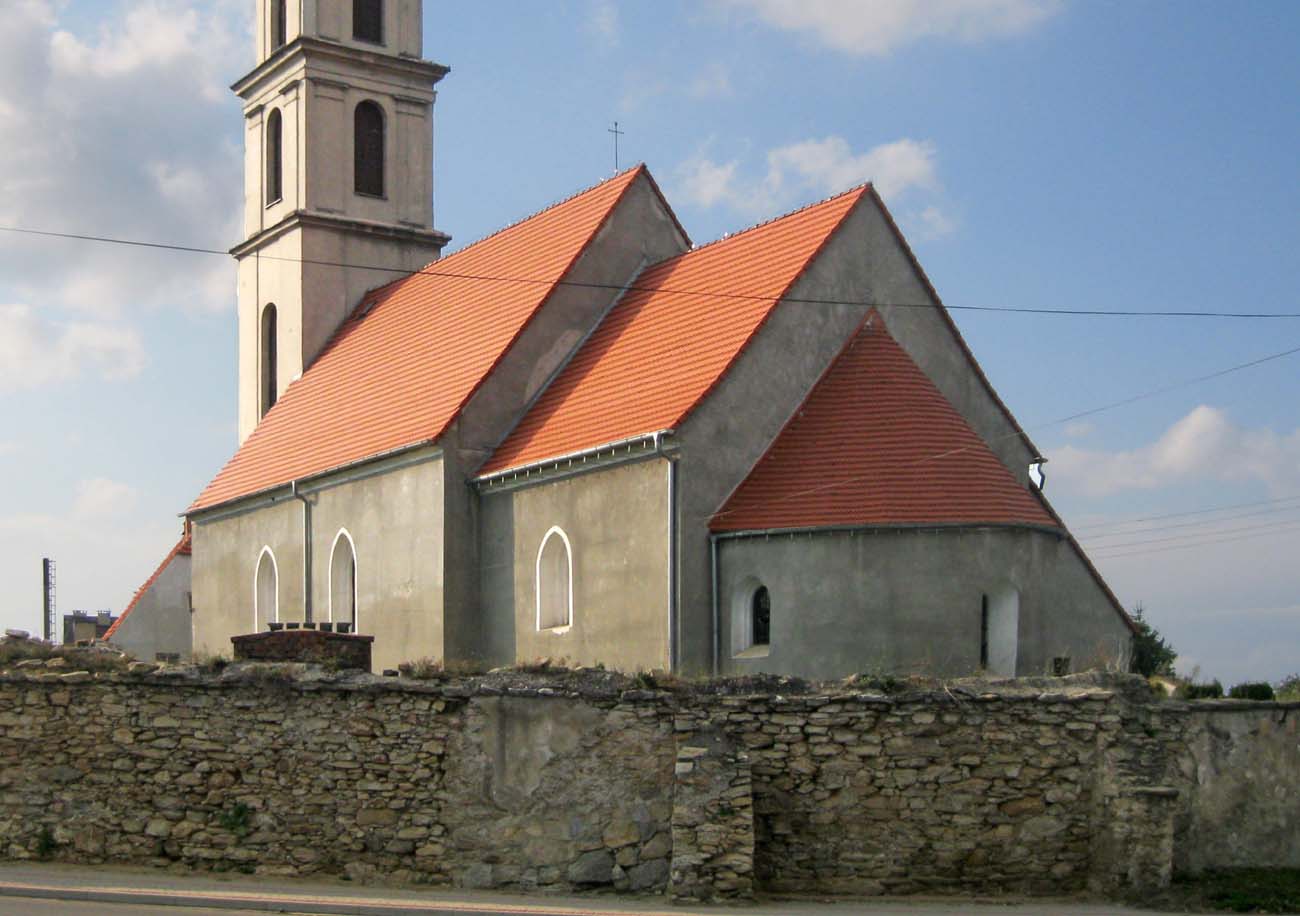History
The parish church of Saint Barbara was built around the middle of the 13th century, in the village of “Villa Pastuchów” recorded in written sources as early as 1149. Originally, it was under the patronage of the Augustinian Abbey on Sand in Wrocław, which was mentioned in 1313 during the transfer of patronage to a certain Konrad von Moyes. It was the first information about the church confirmed in written sources. In the seventeenth or eighteenth century, a western tower and sacristy were added. In the nineteenth century, the building was renovated, and in 1959 and 1972-1975 renewed.
Architecture
The original church was a romanesque, aisleless building, built of unworked stone. The medieval part consists of a rectangular nave with internal dimensions of 14.1×9.5 meters and almost a square chancel with internal dimensions of 6.9×7.3 meters, ended with an apse with a vault in the form of a hemisphere. The main entrance was located on the west side, in a stepped, pointed portal with a pair of columns with bases on high pedestals. The less decorative entrance was also embedded in northern wall of the nave. In the chancel there was a cross-rib vault founded on corner shafts and fastened with a boss decorated with relief floral motifs, while in the nave there was a flat timber ceiling. Both parts of the church were separated by a slightly pointed arcade.
Current state
The church has the original spatial layout, but has been enlarged by an early modern tower on the west side and the sacristy from the north. On the southern side, the traces by the presbytery point to the functioning of a former outbuilding there. Unfortunately all the portals and windows have been transformed, except for the central opening in the apse and the modest portal in the western wall of the nave (the northern portal has been bricked up). The chancel vault has survived in its original state, unfortunately without ancillary columns destroyed in the 19th century. In the presbytery there is a late gothic tabernacle and a stone baptismal font.
bibliography:
Kozaczewski T., Wiejskie kościoły parafialne XIII wieku na Śląsku (miejscowości P-S), Wrocław 1994.
Pilch J, Leksykon zabytków architektury Dolnego Śląska, Warszawa 2005.
Świechowski Z., Architektura na Śląsku do połowy XIII wieku, Warszawa 1955.
Świechowski Z., Architektura romańska w Polsce, Warszawa 2000.




