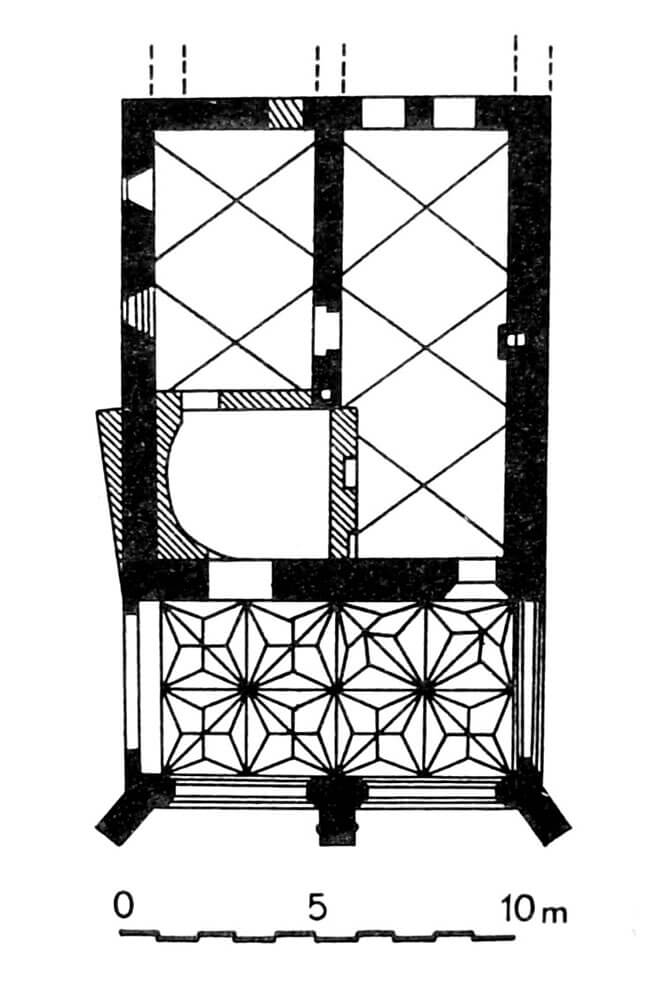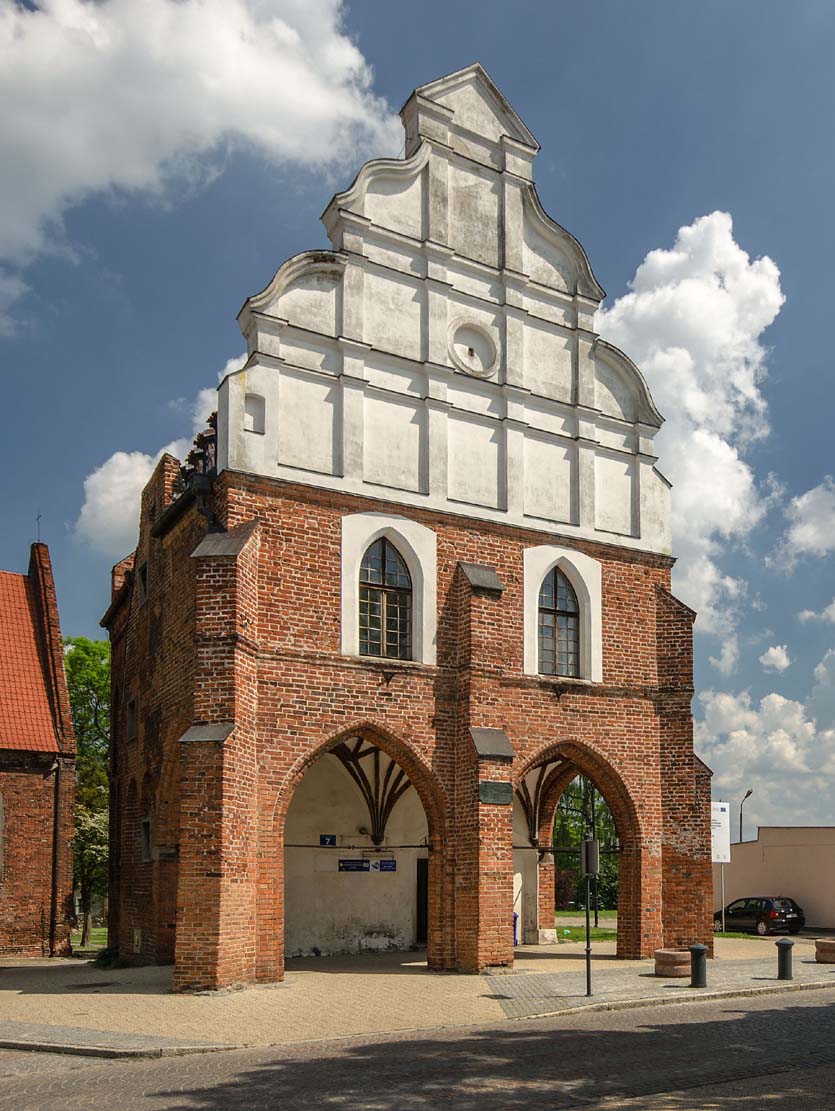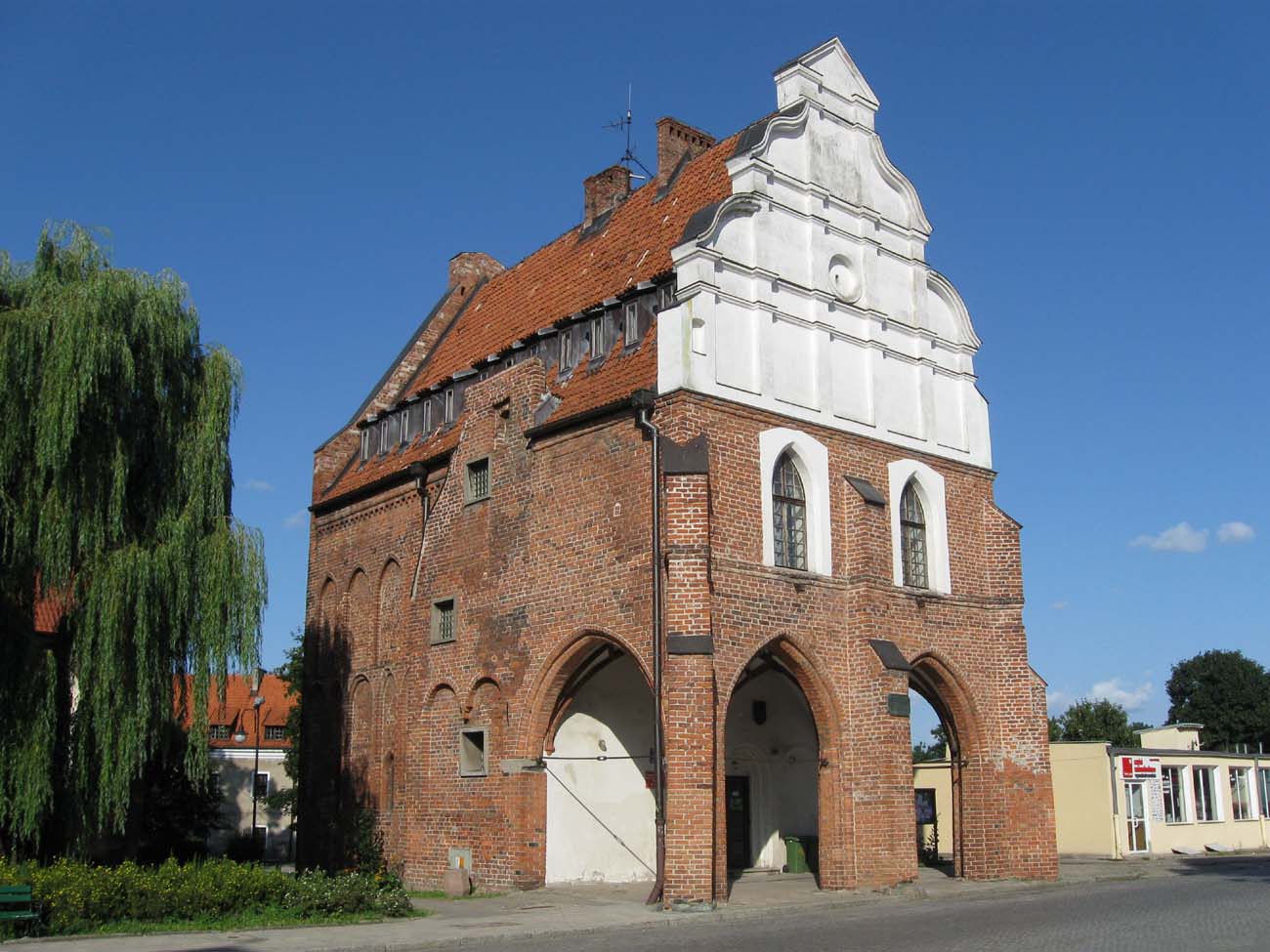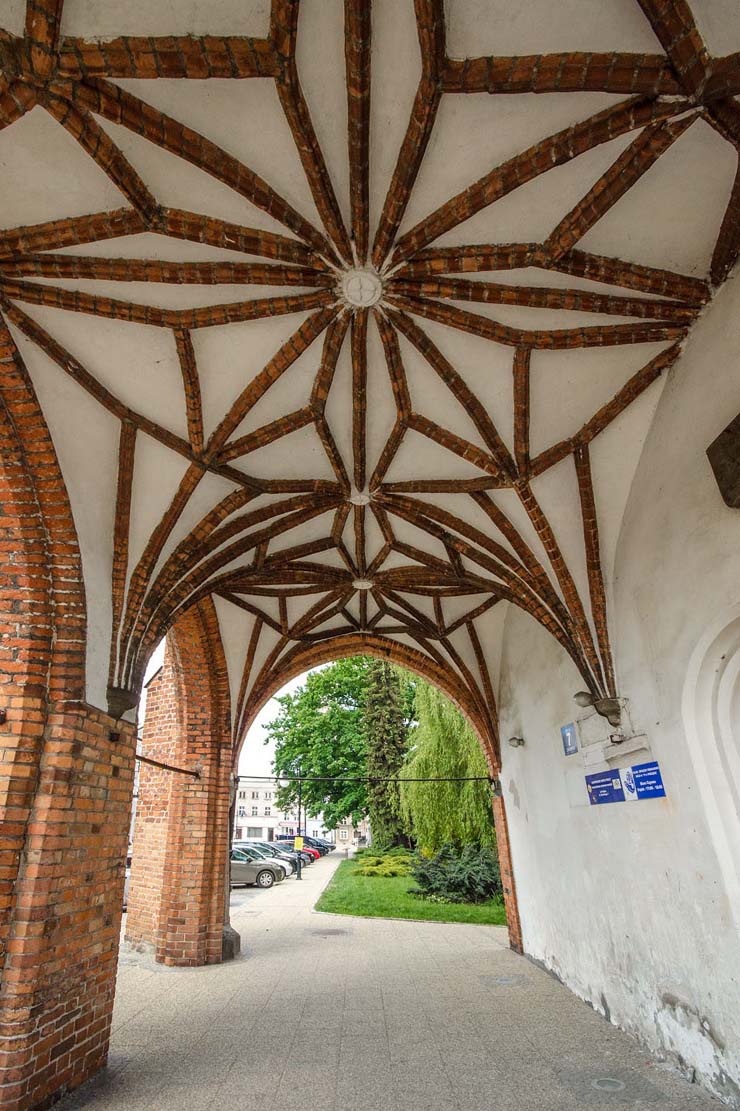History
Pasłęk (Preußisch Holland) received town charter in 1297. However, the brick town hall was built only in the second half of the fourteenth century, and it was enlarged with an arcaded facade around the mid-fifteenth century. In 1558, a new, late-Renaissance gable was built and the town council chamber received the vault. In the second half of the 19th century, the arcades were regothisated and the west facade was renovated. During World War II, the town hall, like the entire city, was destroyed in 80%. Also, neighboring town halls and city buildings connected with it were destroyed. After the war, the Polish authorities decided to rebuild the historic building, reconstructing the top, the roof and the rear wall.
Architecture
The Pasłęk town hall was situated more or less in the middle of the length of a very elongated market square, stretching almost the entire width of the town on the north-west and south-east line. From the north, it was adjacent (not directly) to the parish church, from the east to plots of municipal buildings, and to the south and partly west it faced the market square. Also from the north-west, the town hall was integrated into the sequence of bourgeois buildings. The location in the row with tenement houses was quite rare and characteristic of Pasłęk.
The town hall was erected as a building on a rectangular plan with dimensions of 17.1 x 10.8 meters. It had a basement, ground floor and a first floor with an attic covered with a gable roof. The façade facing the market square was equipped with an arcade, which was created in the form of an open passage along the building, separated from the main street by three pillars. The town hall arcade was covered with a stellar vault made in the 15th century. The eastern part of the north wall, apparently not covered by any building, was decorated with pointed panels, referring to the top of the chancel and the tower of the nearby parish church.
Originally, in the ground floor, next to the arcades, there were two vaulted market halls, longitudinal rooms with three bays of a cross-rib vault each. A spiral staircase provided communication with the upper floor, intended for the seat of the council. On the first floor there were two rooms, a hall and a chamber above the arcade. The council hall was crowned with a net vault springing from corbels. The basement was covered with a barrel vault.
Current state
The result of early modern transformations is the gable crowning the façade and the roof divided with modern dormers. Arcades topped with a stellar vault are a Gothic monument, while inside the historic council halls with remains in the form of original corbels of the vaults have preserved (the net vault was destroyed and not reconstructed). Currently, the building is the seat of the library and the Association of the German Minority in Pasłęk.
bibliography:
Architektura gotycka w Polsce, red. M.Arszyński, T.Mroczko, Warszawa 1995.
Herrmann C., Mittelalterliche Architektur im Preussenland, Petersberg 2007.
Pawlak R., Polska. Zabytkowe ratusze, Warszawa 2003.
Rzempołuch A., Przewodnik po zabytkach sztuki dawnych Prus Wschodnich, Olsztyn 1992.




