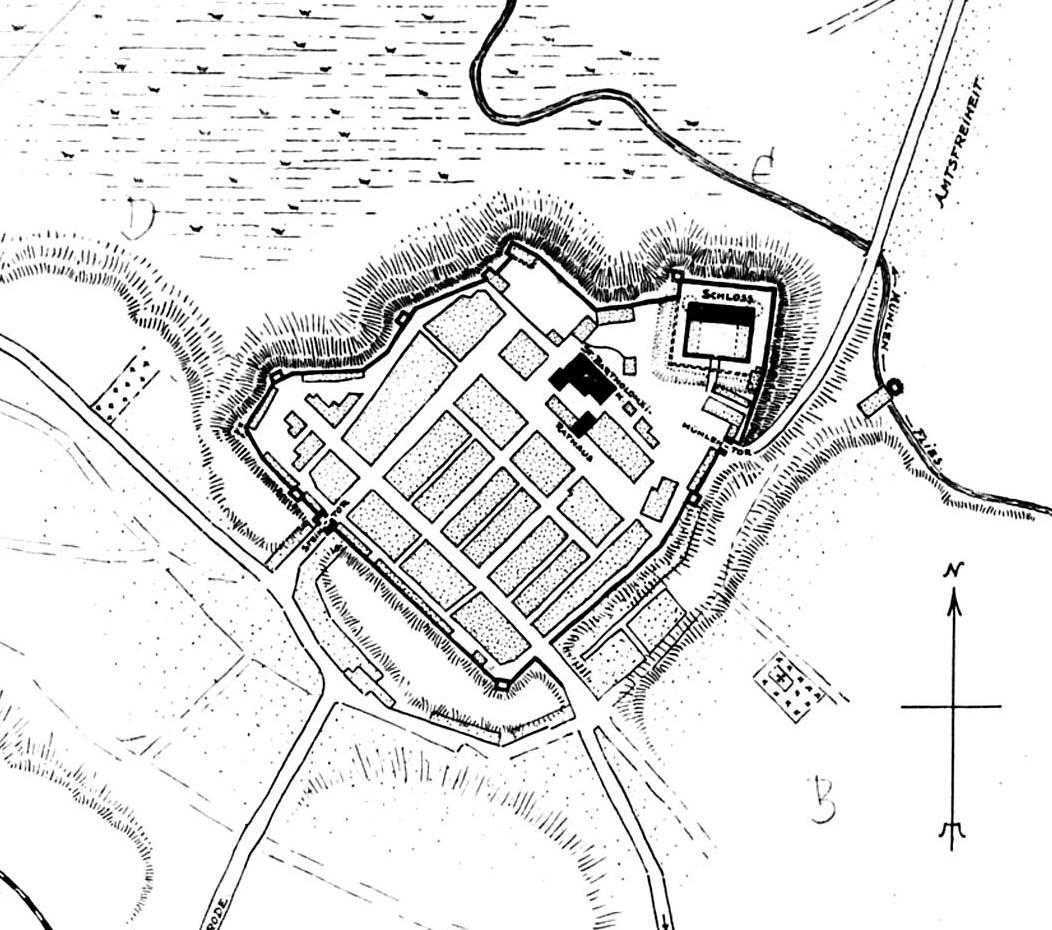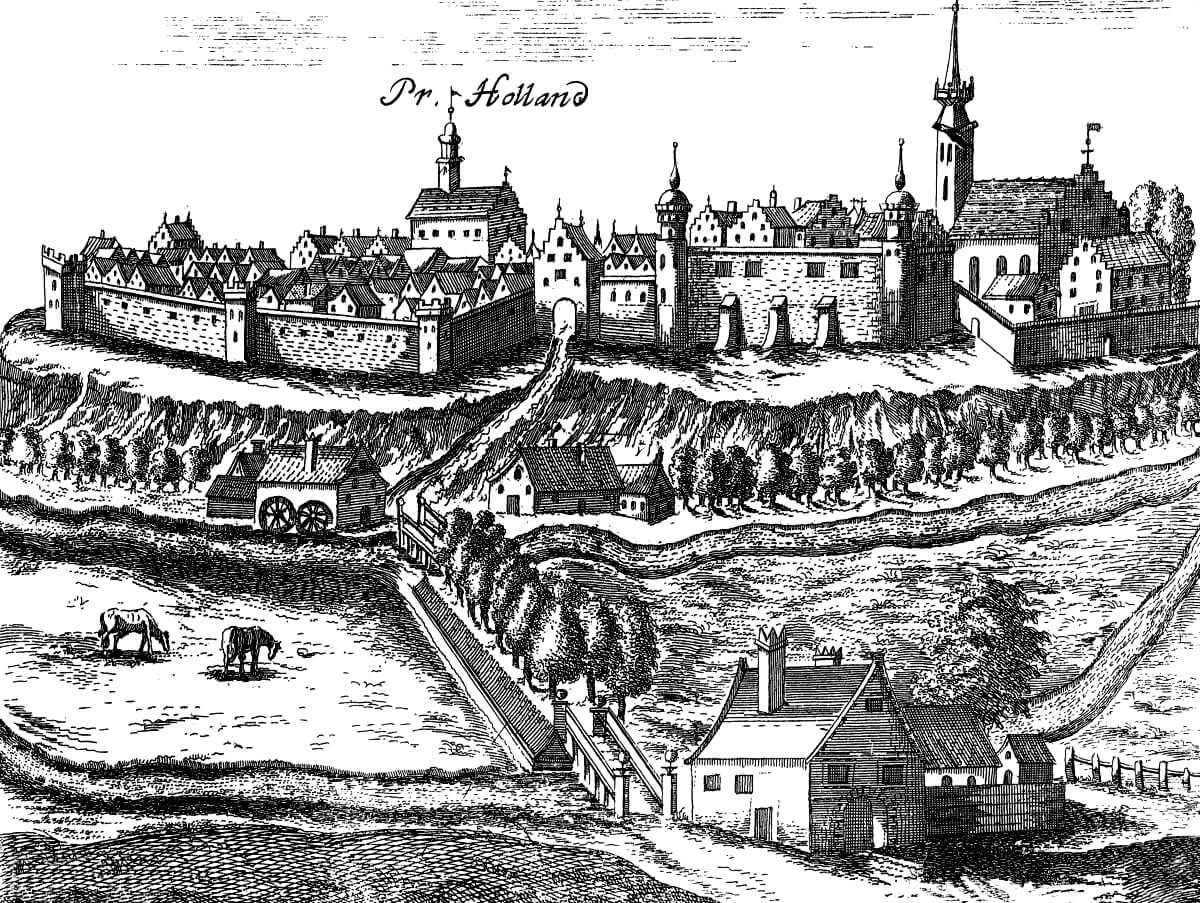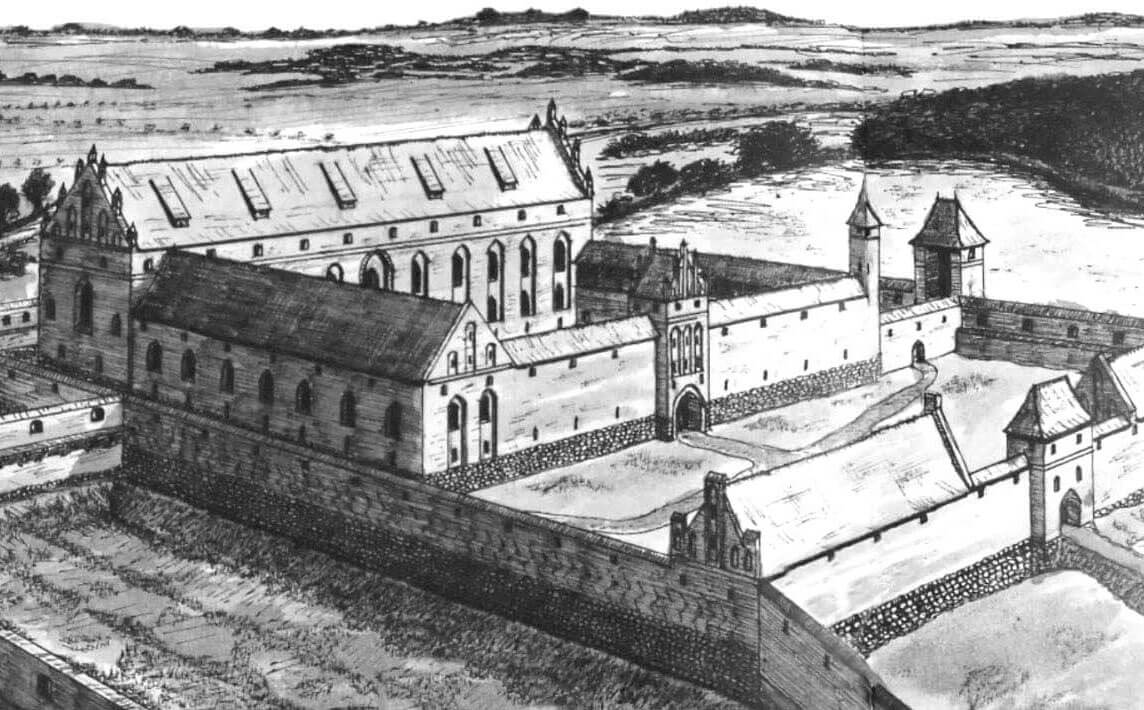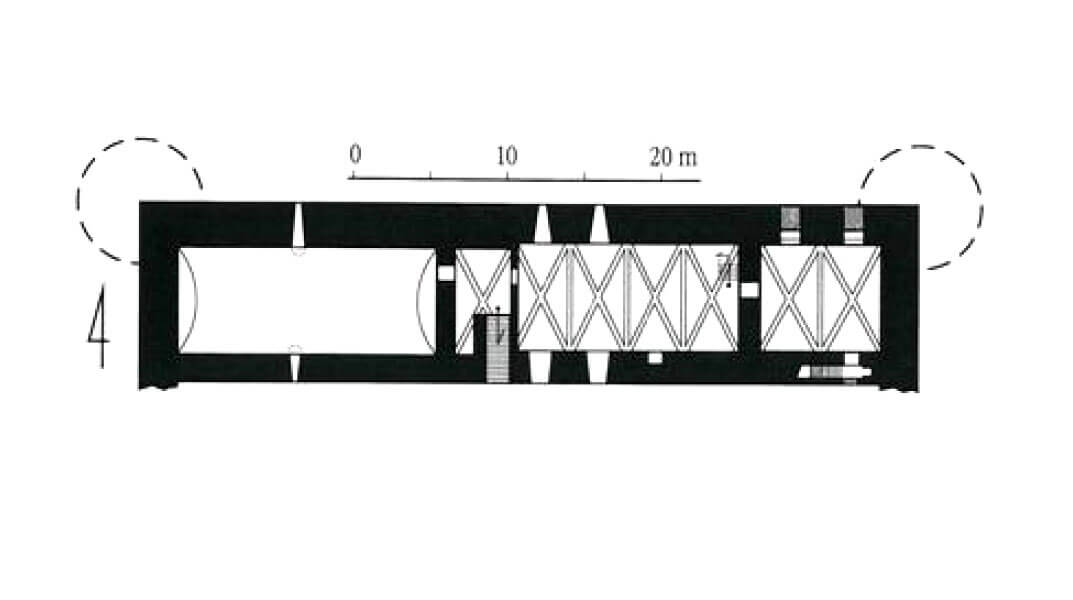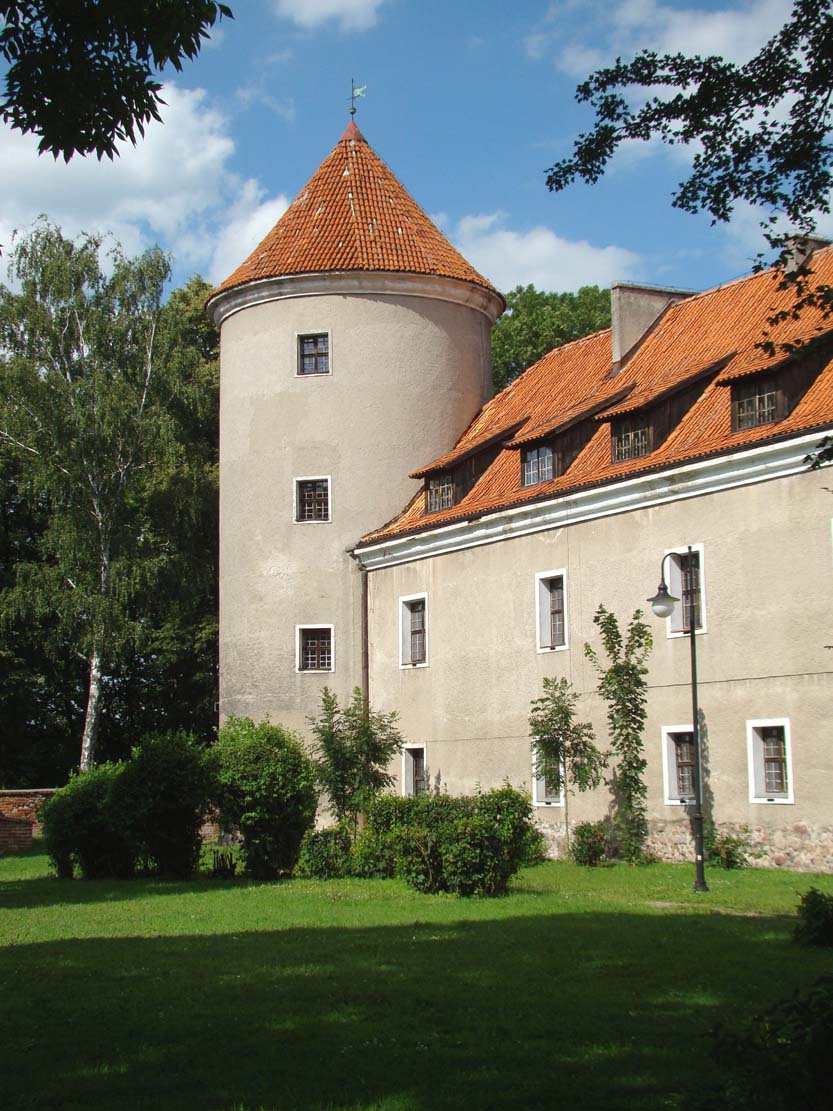History
The castle in Pasłęk was built by the Teutonic Order on the site of an earlier stronghold erected by the Prussians, who used the defensive location of the Pasłęk hill. After the conquest of Pogesania by the Teutonic Knights, around 1267, the Teutonic Knights erected the first, perhaps still wood and earth castle (“hus Paslok”). The town established there, which was given the name of Hollant (later Preußisch Holland) because the settlers were brought from the Netherlands, was granted a privilege in 1297. The castle was rebuilt into a brick structure around 1320-1339, and in the first half of the fourteenth century, the town defensive walls were erected.
The castle as the seat of the Teutonic pfleger was subordinate to the Elbląg commandry. In the years 1454-1466, Elbląg commanders resided there in necessity, deprived of their original seat. For some time, the castle fought off the attacks of the anti-Teutonic troops, but eventually the commander surrender the castle and went to Malbork. Until the end of the war, the anti-Teutonic Prussian Confederation army was stationed in Pasłęk, but the castle after the Second Peace of Toruń from 1466, remained at the Order. Until 1501, there was an independent commandry in it and then a vogt’s office.
At the beginning of the 16th century, a significant threat were robber bands supported by the Teutonic Knights Order, which reportedly found shelter in Pasłęk, which resulted in great hostility of the townspeople from Elbląg and Gdańsk. Serious destruction brought to the castle military operations from the period of the last Polish-Teutonic war. Pasłęk was then a border fortress and one of the main quarters of the Teutonic army. In 1517 Albrecht Hohenzollern was in the castle, planning war operations. At the beginning of 1520, Polish troops under the command of Mikołaj Firlej attacked the castle and the town, but despite the advantage and the monthly siege, did not win the stronghold. It was only another assault, carried out in April of the same year, that succeeded. Then the townspeople of Elbląg appealed to the Polish king for permission to demolish the castle. Zygmunt I agreed and in 1521 the stronghold was largely destroyed.
The castle, ruined during the war, burnt down in 1543. In the following years it was rebuilt, but at the same time it was largely transformed in the Renaissance style. At that time, two towers in the corners of the oldest, medieval building and a new west wing were created. The further reconstructions from 1559, 1586 and the first half of the 17th century, funded by the Elector of Brandenburg, aimed to adapt the medieval castle to the needs of a new martial art. It proved to be so effective that in 1659 the fortress withstood the Swedish siege. In spite of this, in the eighteenth century the building was declared unfit for further military use and it was turned into temporary barracks and warehouses. In the nineteenth century, it was a prison, and until World War II a courthouse. In 1945 the castle, like most of the town’s buildings, was burnt by the Red Army.
Architecture
The castle, located on the north – eastern edge of the headland, was connected with the town fortifications, but was capable of independent defense. It was erected on the hilly terrain, which from the north and east fell down steep slopes into the valley and backwaters of the river Wąska. Gentle slopes were available only from the town side, from the south – west. In order to strengthen the defense, this area was dug with a ditch, about 6.2 meters deep. On the southern edge of the valley there was an economic bailey of the castle with a mill fed by the river channel.
The main part of the castle originally consisted of a single house measuring 11.6 x 50.8 meters. It is often stated that it did not have a basement, but the 15th-century inspections mentioned two cellars for storing beer and mead. The ground floor was divided into three parts. In the middle there was the largest, five-bay room with a rib vault, a barrel vaulted room on the west side and the smallest, two-bay room on the east side with a cross-rib vault. On the third floor there was a refectory, official chambers and a chapel in the east. The top floor was used as a warehouse and defense. Communication was probably provided by external timber porch.
A quadrangular courtyard with a well was adjacent to the main building from the south-east. In the fourteenth century, a perpendicular east range with a gallery was added to the main house. The castle also had defensive towers, but its location is unknown. The main tower may have been located in the north-east corner. The next tower supposedly housed the armory and chamber of the commander. The whole was separated from the town by an outer line of fortifications and a ditch, the core of the castle was also surrounded by an outer wall separating the zwinger.
The entrance gate was located in the south-eastern curtain. It connected the castle with the town and the Mill Gate leading to the river. The outer ward was situated from the south, but it is assumed that the additional one was on the western side. In addition to the Teutonic Knights belonged the east area, near the town, known as the Wola Zamkowa, where for the needs of the castle worked a mill, farm, rented village and gardens. Two corner, cylindrical towers were added to the castle only in the sixteenth century.
Current state
The main, medieval range of the castle has survived, but its proportions and appearance have undergone significant changes. Since the Middle Ages, the level of the courtyard has risen by about 3 meters, therefore the original ground floor has turned into cellars, and the whole building is lower by one floor. At present, the town council seat, the library, the Historical Chamber, the cinema and the common room are located in the heavily transformed castle. A small historical exhibition run by library staff is open daily.
bibliography:
Garniec M., Garniec-Jackiewicz M., Zamki państwa krzyżackiego w dawnych Prusach, Olsztyn 2006.
Leksykon zamków w Polsce, red. L.Kajzer, Warszawa 2003.
Steinbrecht C., Die Ordensburgen der Hochmeisterzeit in Preussen, Berlin 1920.
Wysocki J., Solecki R., Szkiłądź P., Otoczenie zamku w Pasłęku w świetle badań archeologicznych, “Archaeologia Historica Polona”, tom 26, 2018.

