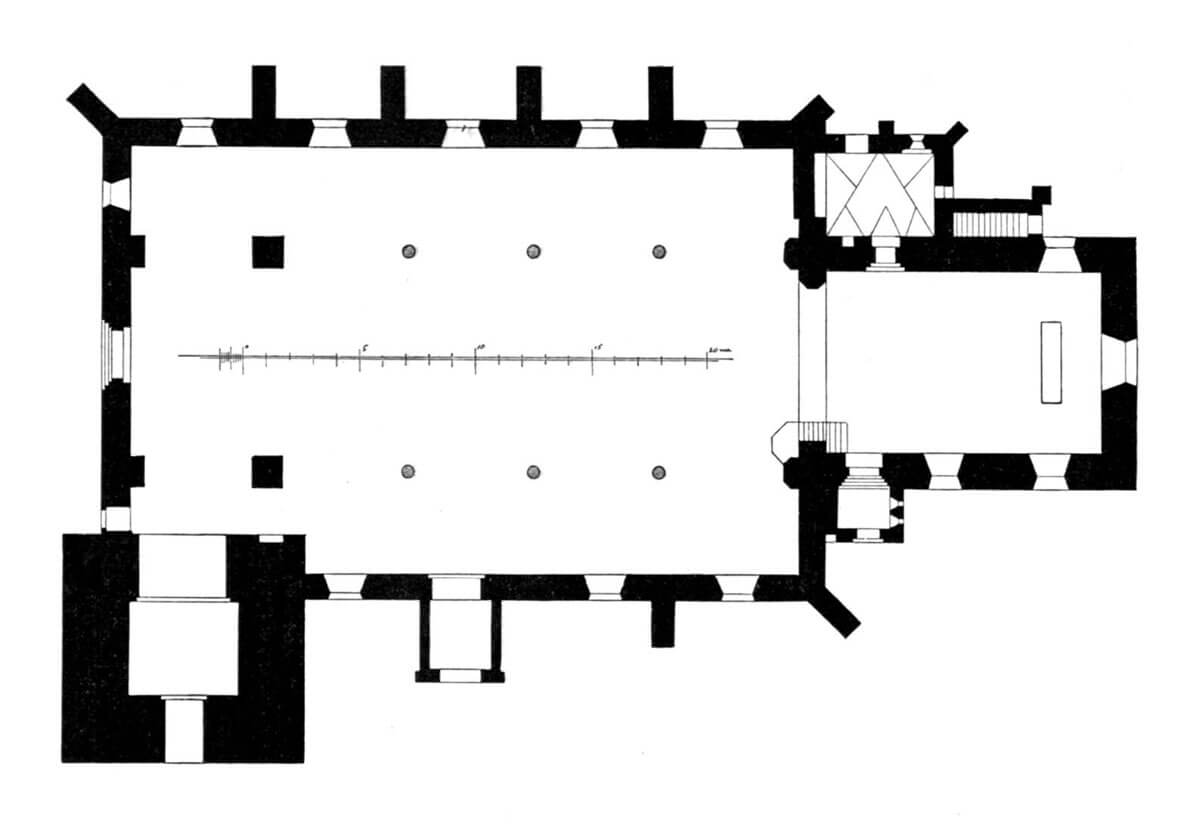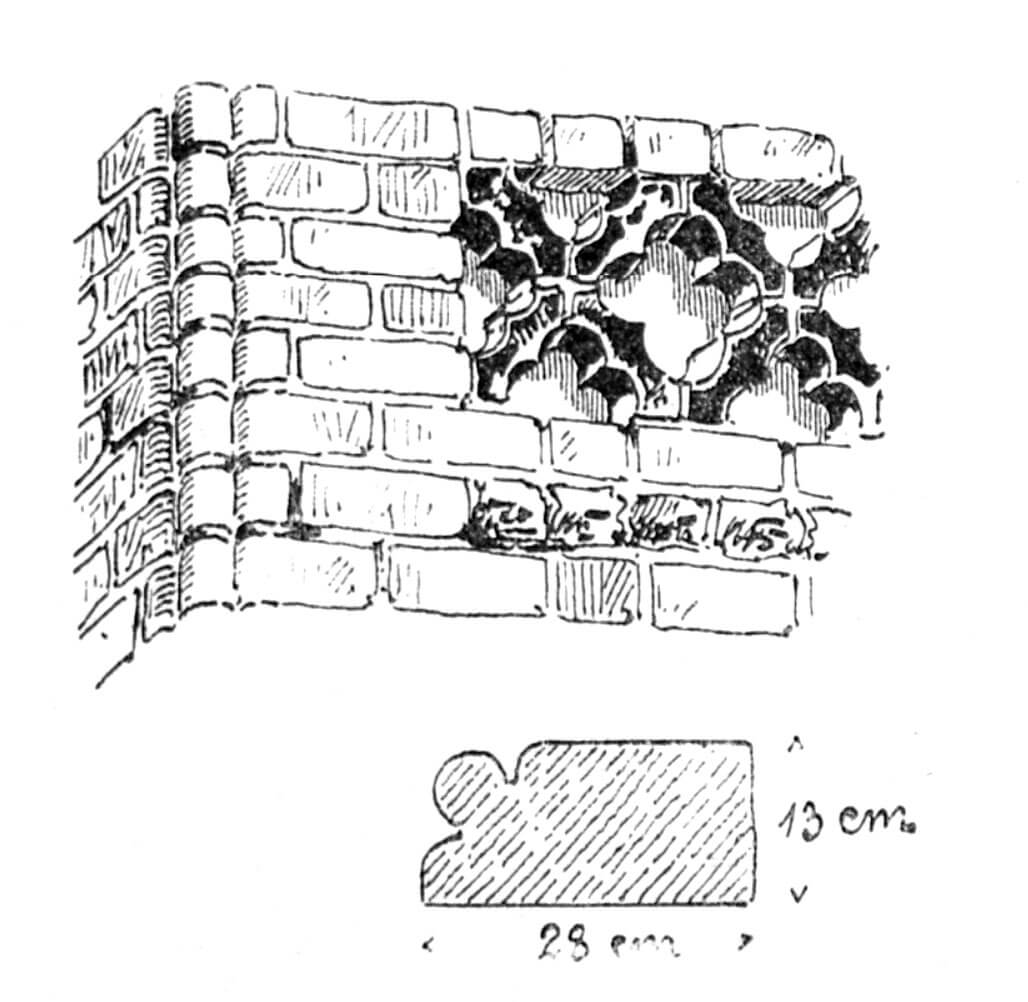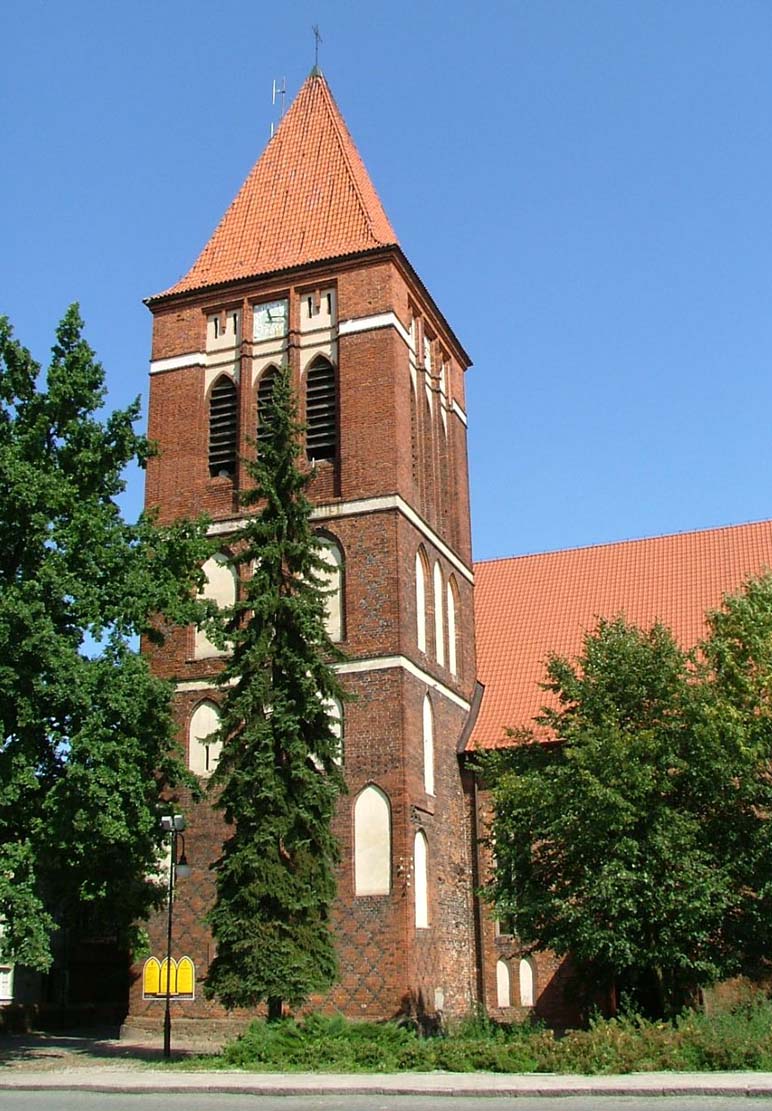History
Pasłęk (Paslok, later Preußisch Holland) received charter in 1297. In this act, the local parish was endowed with four free voloks of land. The construction of the brick church of St. Bartholomew started at the beginning of the fourteenth century, with the erection of the chancel (which would be indicated by the monk bond and a simple eastern gable). After its completion, without any break in building process, around the mid-fourteenth century, the nave and the tower were erected.
From the beginning of functioning until 1525, the church was used by Catholics. Then, as a result of the Reformation, it was taken by Evangelicals. In 1543 there was a great fire of the church. It was rebuilt in the years 1543-1546, and then in 1566 a southern porch was added. In 1696, the roof of the tower was renovated.
In the years 1746 – 1751 a thorough reconstruction of the church took place. At that time, the upper windows were enlarged and the new lower ones were pierced, the Gothic pillars with arcades were removed, transforming the interior from a three-aisle into an aisleless to make room for the galleries. In addition, the church was covered with a new roof and the stairs leading to the tower were pulled down. After a fire in 1752, the tower was covered with a Baroque roof.
Another renovation was carried out in 1869, and in 1922 a fire destroyed the church tower once more. During the reconstruction, its top was changed from the Baroque to the present one. Since 1946, the church has served Catholics again. In the mid-1970s, a number of renovations were carried out – lower windows were bricked up, blendes were plastered, new floors were laid and the roofs were renovated.
Architecture
The church was built of bricks in the monk bond on stone foundation. It probably had the form of a pseudo-basilica structure, consisting of a central nave and two aisles erected on a rectangular plan with dimensions of 31.8 x 20.8 meters, and the oldest part of the building in the form of a short and narrow chancel measuring 14.6 x 10.9 meters, closed in the east with a straight wall. In the western part of the southern aisle, a three-story tower with a four-sided base, 10.4 x 9.7 meters, with a staircase at the eastern wall, was built. Also on the northern side of the chancel, a small sacristy was created. In the second half of the 16th century, a porch was added to the south aisle.
The chancel with massive, thick walls, despite having a vault inside, was not supported with buttresses. Its lighting was provided by three pointed southern windows and one from the north and east. Crude, modest external façades were only decorated with a plastered frieze under the eaves, which separated the gable in the east. The horizontal division also provided a slightly protruding plinth. The triangular, five-axis gable was separated by oblong, pointed blendes with moulded edges, arranged in a pyramidal layout, with the middle blende being distinguished by the greatest width.
The nave was reinforced from the outside with numerous buttresses, in the corners situated at an angle. Until the major reconstruction, it had a very low clerestory zone, so the aisles were covered with separate single-pitched roofs, and the nave with a gable roof. The interior was divided by four pairs of pillars on a square plan with high pedestals, and two pairs of half-pillars into central nave and two aisles, separated by two rows of narrow arcades. In the lower parts of the walls, recesses with segmental heads were created in several places.
The tower was placed on a moulded plinth, and its facades were decorated with pointed blendes. From the south and west, on the first floor, three moulded panels were created, while the central blende in the western wall raised so that it cut a band frieze. On the second floor of the west wall there are only two blendes, and three on the south and east. The elevations of the ground floor of the tower, in addition to single blendes, were decorated with a diamond pattern made of heavily baked bricks, also placed to a lesser extent on the second floor.
Current state
Most of the church has retained its original spatial layout, but the walls of the nave have been refaced and raised (only the lower parts from the outside are still medieval), the highest part of the tower is early modern (three storeys have survived from the medieval tower). Moreover, the vault in the chancel has not survived, while the pillars and arcades were dismantled in the nave (only half-pillars on the eastern and western sides remained). The southern porch and the annex with stairs at the tower have not survived.
bibliography:
Die Bau- und Kunstdenkmäler der Provinz Ostpreußen, Die Bau- und Kunstdenkmäler des Oberland, red. A.Boetticher, Königsberg 1893.
Herrmann C., Mittelalterliche Architektur im Preussenland, Petersberg 2007.
Rzempołuch A., Kościoły na Warmii, Mazurach i Powiślu, Olsztyn 1991.
Rzempołuch A., Przewodnik po zabytkach sztuki dawnych Prus Wschodnich, Olsztyn 1992.




