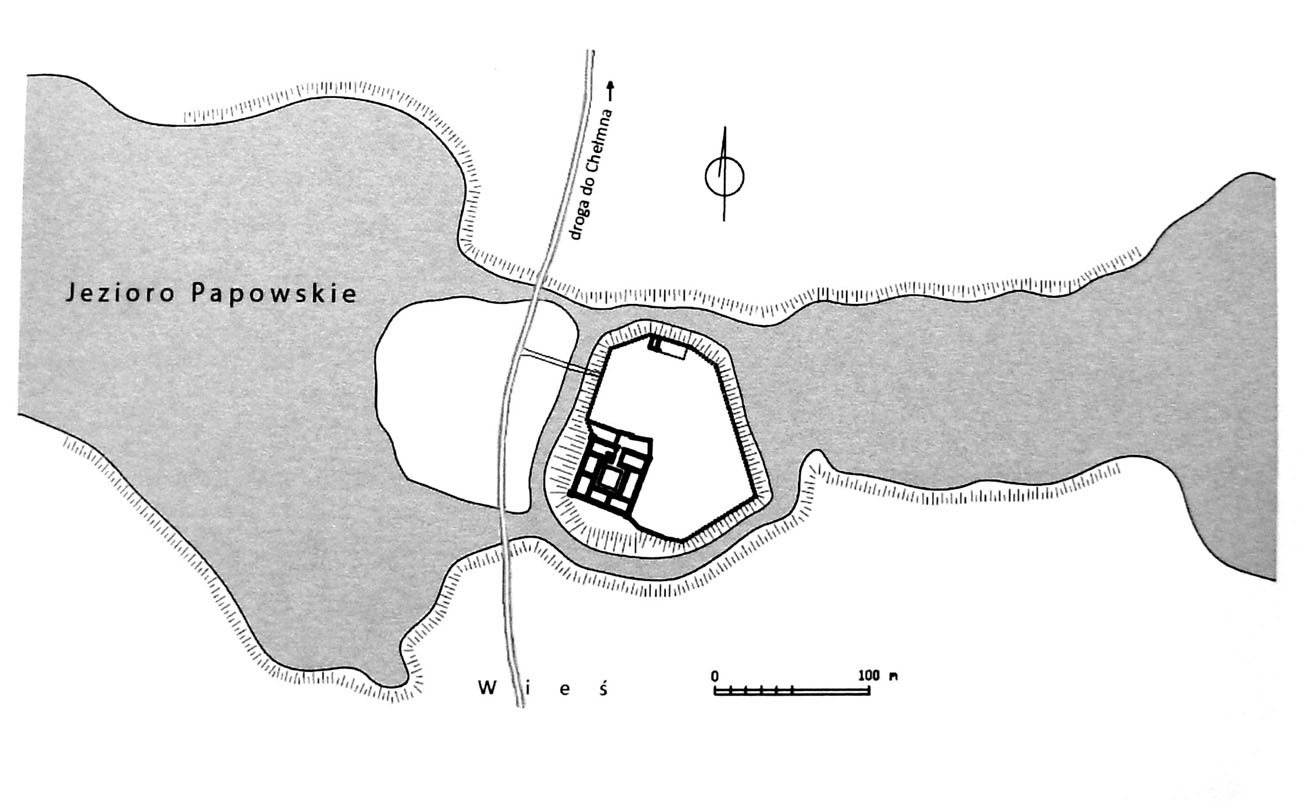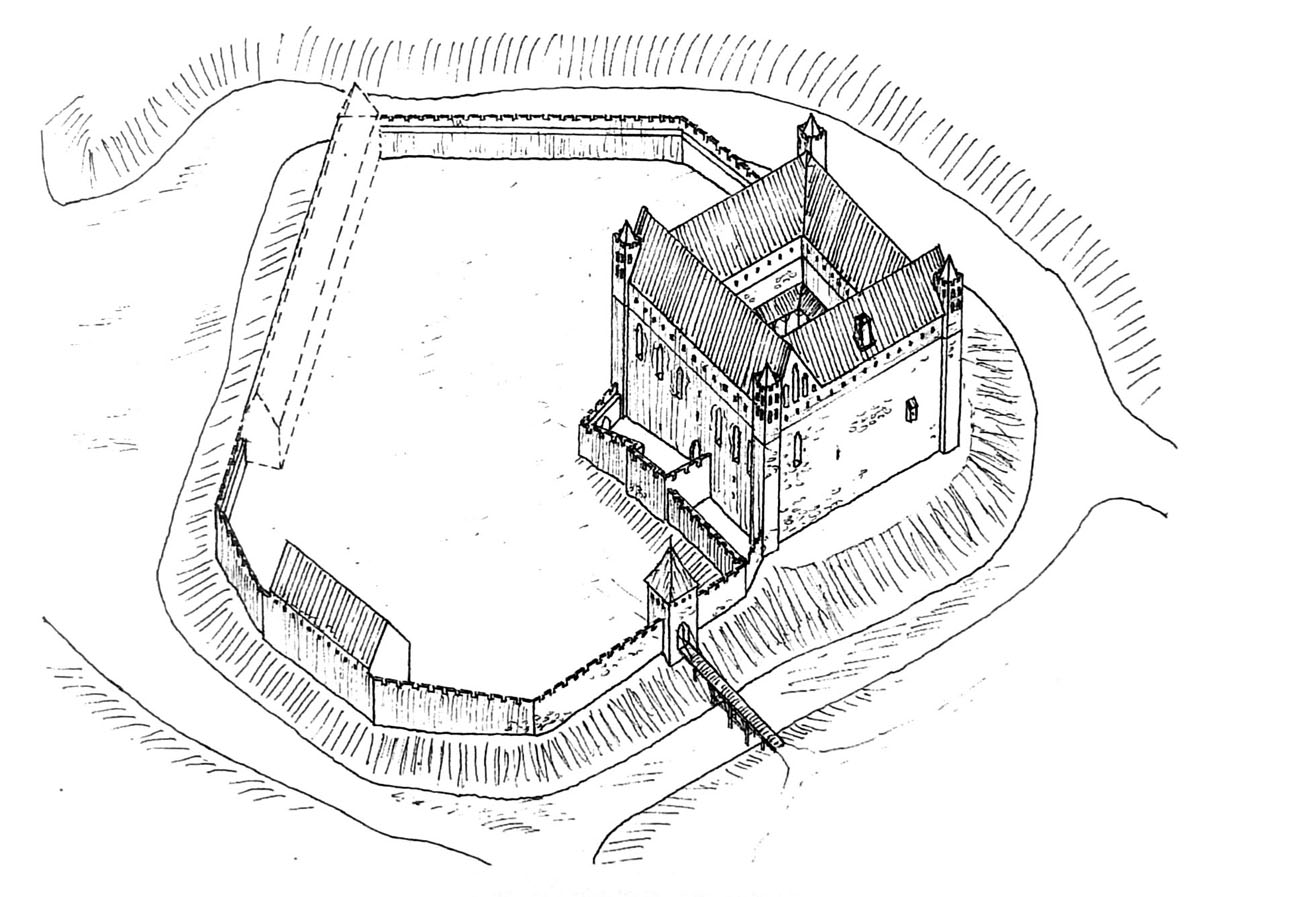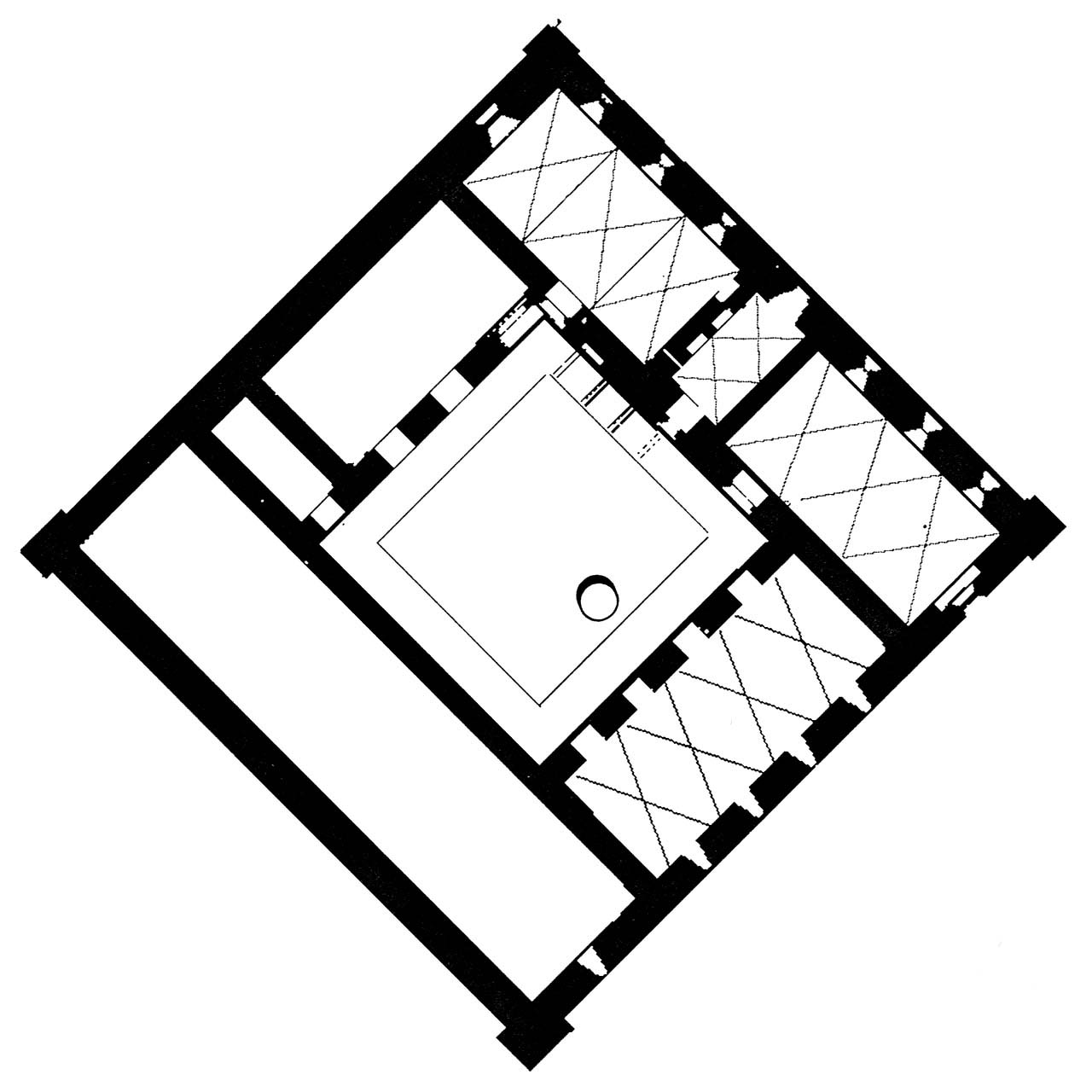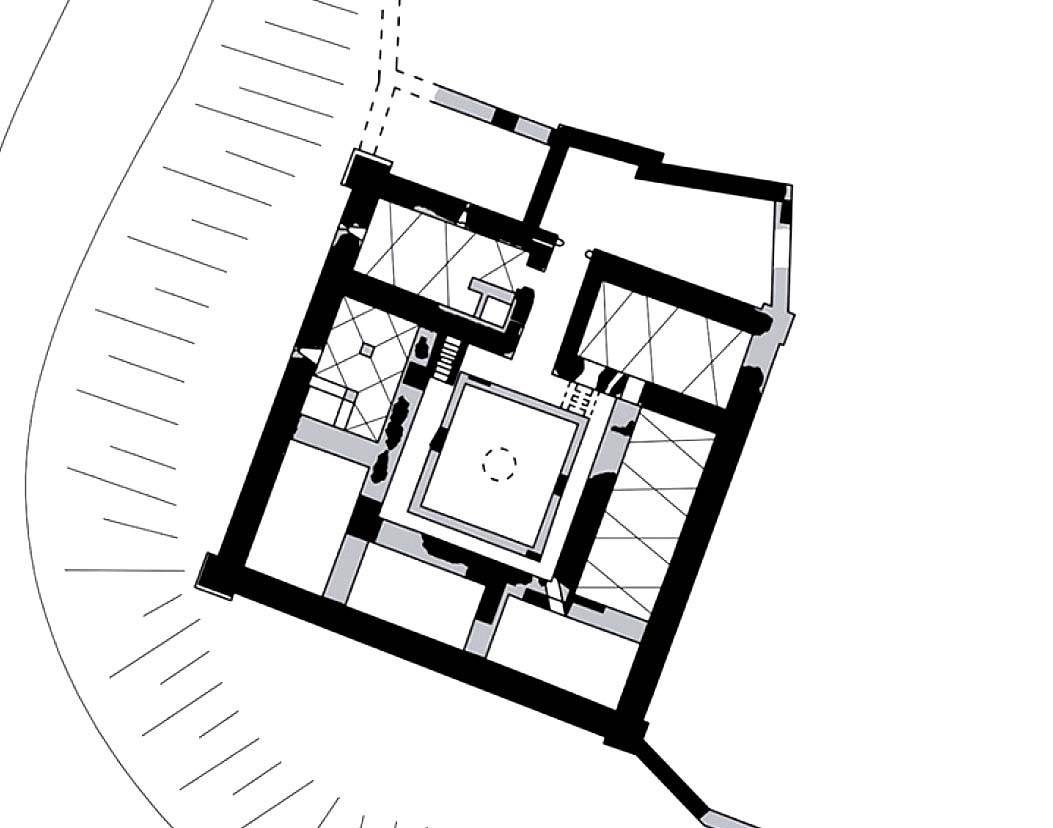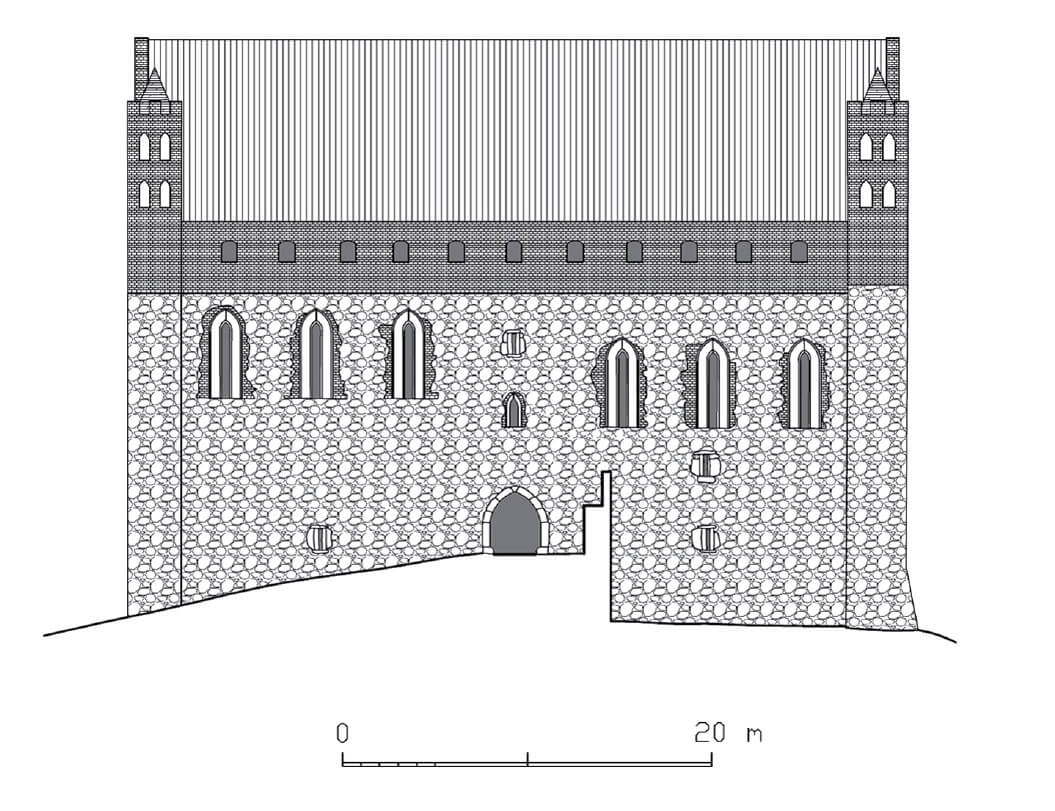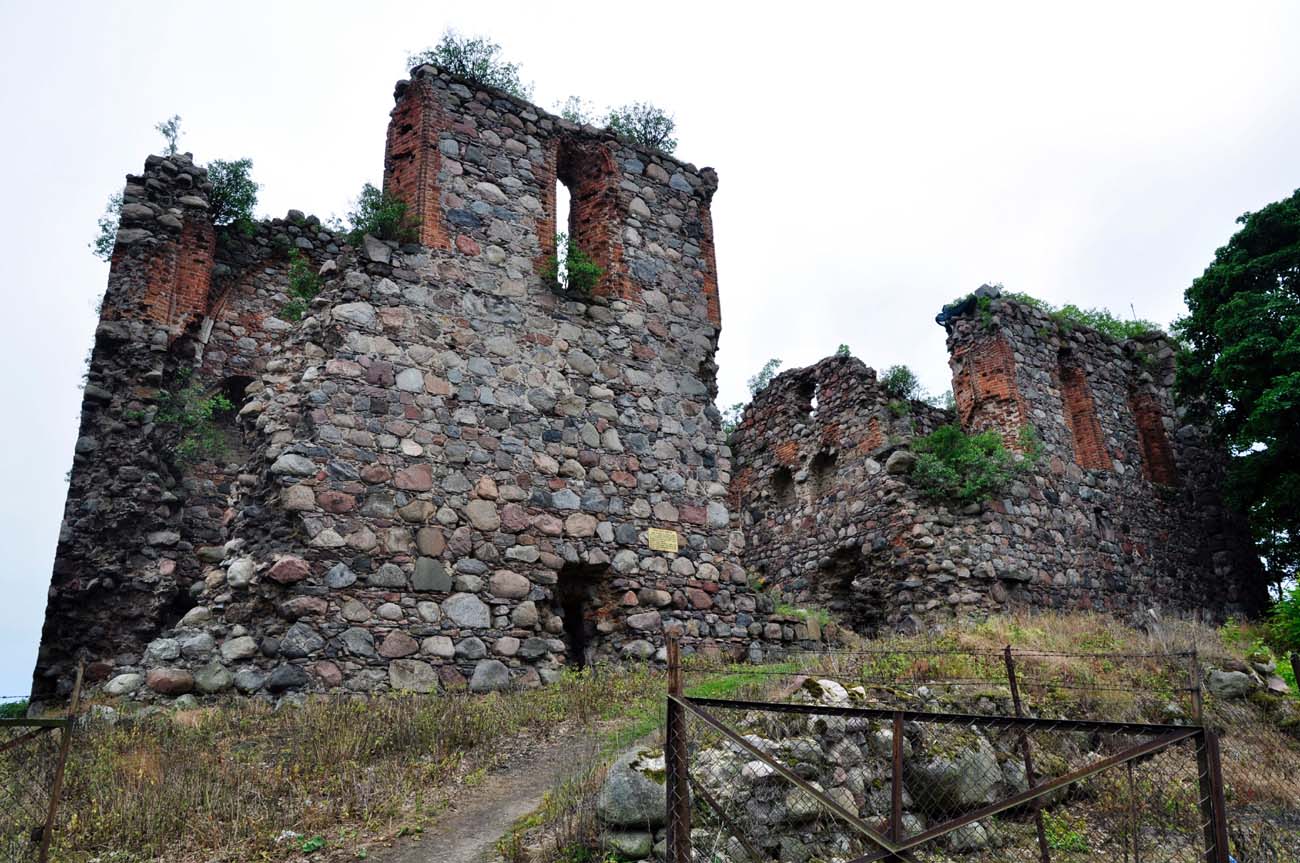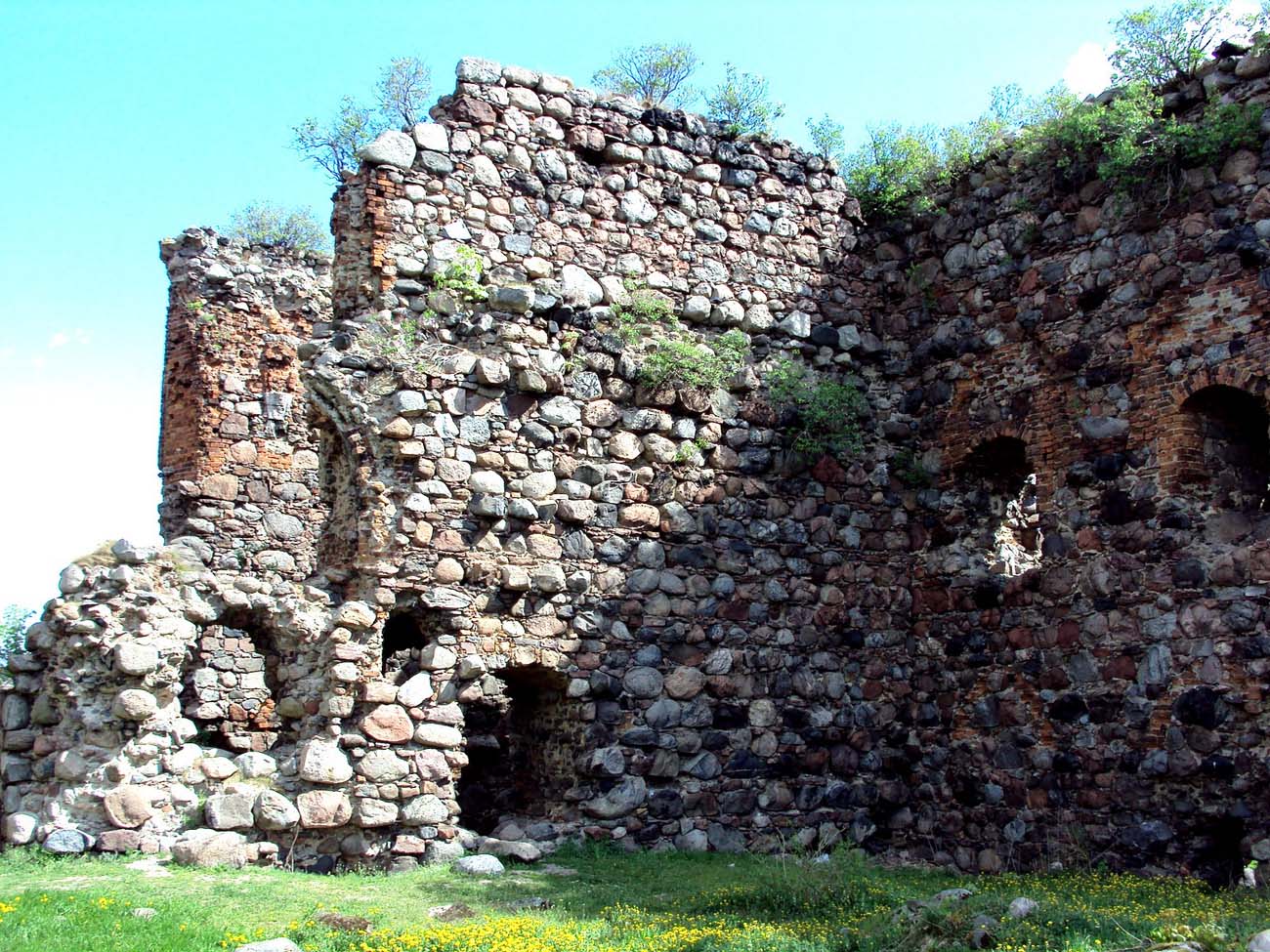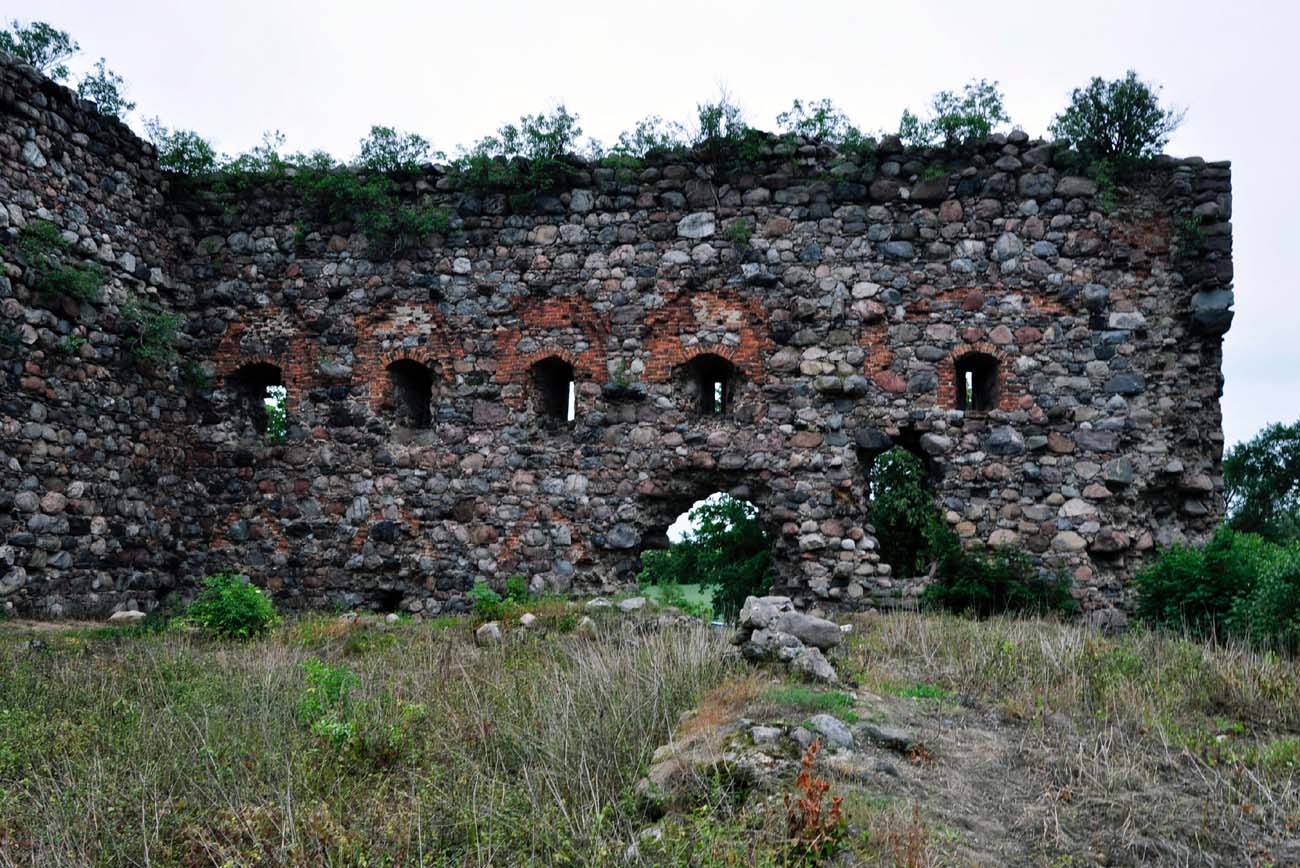History
The castle was erected in the 80s of the 13th century, as one of the first regular conventual castles of the Teutonic Order. Until 1410, the seat of a small commandry was located in it, which first known superior was some Alexander, who was recorded in 1284. There were definitely economic and defensive reasons for choosing Papowo. The village was surrounded by extensive goods with fertile soils, and the settlement itself stretched on the shore of the lake. Grains were grown around the castle, cattle, sheep and horses were bred (Teutonic stud farm in Papowo was recorded already in docuemnts in the 14th century).
At the turn of the 14th and 15th centuries, the castle was probably slightly rebuilt, because in 1405 Jörg Bescheiden, a vault builder in Ragnet, was recorded in Papowo, and in 1407 a carpenter was mentioned in the castle. Perhaps these works were related to the castle’s economic buildings, which were recorded during numerous inspections from 1387 to 1440 (among others, a bakery, a coach house, a brewery, a granary, and stables were recorded than).
After the Battle of Grunwald in 1410, the castle was occupied by the knights of Chełmno Land for a short time, but the Teutonic Knights recaptured Papowo in October of the same year. In 1411, Papowo was invaded by the Polish knight Janusz Brzozogłowy, which caused damage to the outer bailey and the seizure of horses kept there. After the withdrawal of Polish troops, the commandry located in Papowo was liquidated, and the castle became the seat of the Teutonic vogt. In 1416, master Niklus Fellensteyn, who worked for the Great Masters of the Teutonic Knights, arrived to Papowo, but this probably did not result in any major construction works. During the Polish-Teutonic war of 1422, Polish troops passed through Papowo, but despite the weak fortifications of the castle, no attempt was made to capture it, due to the strategic situation and the need to march to Radzyń. The castle was attacked only at the beginning of the Thirteen Years’ War in 1454-1466, when it was the first stronghold captured by the Prussian Confederation. The Teutonic Marshal, Kilian von Exdorf, was then captured, and the commanders of Gdańsk and Grudziądz were imprisoned in Papowo. King Casimir IV intended the castle for demolition, but this order was ultimately not carried out and in 1458 the Teutonic mercenaries recaptured the castle. A few months later, Polish troops under the command of Piotr of Szamotuły stormed the castle, which was plundered and set on fire.
In 1466, Papowo Biskupie was incorporated into the Kingdom of Poland and became part of the royal domain. Its first starost was Gabriel Bażyński, who perhaps held office in the provisionally rebuilt castle, although at that time it belonged to the patrician families from Toruń, Bartłomiej Trost and Franciszek Esken. In 1505, the bishops of Chełmno took possession of the stronghold and used it until 1772. In the 17th century, the castle was described as being in poor condition, partially demolished while obtaining building materials for the construction of the seminary in Chełmża. The castle was taken away from the bishops by decision of the Prussian king, Frederick the Great. From the end of the 18th century, it began to quickly fall into ruin, and in the 19th century it was demolished to obtain stone and brick by local residents.
Architecture
The castle was situated on a strategically located, artificially built hill, on an isthmus between two lakes, on the route between Chełmno and Chełmża. Cutting off the isthmus with moats created islands, well protected by a water barrier, but unfavorably located in the valley. To build the castle, unusually for Teutonic castles, glacial erratic stone, crushed granite and only partially brick rubble was used. The stone faces of the walls were made with exceptional care, arranged in such a way that the wall obtained a smooth surface on the outside. The core of the walls was made of smaller and larger erratics, covered with lime mortar. The defensive gallery crowning the walls of the upper ward was built of bricks. Numerous putlog holes were left in the walls, which would indicate the use of scaffolding during construction works.
The most important part of the castle, the four wing house of the Teutonic convent, was built on a square plan with sides 41 meters long. This compact structure consisted of basements with two floors and an attic, surrounding an internal courtyard measuring approximately 18 x 18 meters. Only the northern wing had the length of the entire side, the southern, eastern and western wings were shortened by the width of the rest. There may have been small, protruding turrets in the corners of the building, which would be indicated by the thicker walls in these places. These turrets were full up to the height of the former wall galleries and did not contain any rooms. Their small size, with sides measuring 3.2 meters, did not allow this, although it cannot be ruled out that their top was accessible through internal stairs and housed a small platform with a breastwork (similar to the castles in Malbork and Golub).
The arrangement of the rooms was probably typical of the Teutonic castles of that time – the ground floor and basements served storage and utility functions, the first floor was residential and representative, and the attic was for storage and defense. The use of the second floor rooms could have been more varied. The layout of the rooms on all floors of the four wings was probably mostly similar. All rooms in the castle had cross vaults, and only some of the basements had barrel vaults. In the western chamber of the basement of the northern wing there was a hypocaustum furnace, heating the first floor chambers with warm air.
The main wing, measuring 40.6 x 11.7/11.9 meters, was located on the north. On its axis, on the ground floor, there was a gate with a vaulted passage about 3.5 meters wide, preceded by a neck and flanked by two rooms 4 meters high. The first floor housed two larger rooms, separated by a narrow intermediate room, perhaps serving as a sacristy. From the east, there was probably a chapel with dimensions of 14.3 x 7.2 meters and a height of just over 8 meters, covered with a three-bay cross-rib vault, and on the opposite side, also a vaulted and three-bay refectory, measuring 14.6 x 7.2 meters. . Both of these rooms were originally covered with plaster, perhaps decorated with wall polychromes, and both were also illuminated from the external facades by large ogival windows with splayeds on both sides. From the courtyard side, these chambers had smaller, single windows. There was an altar niche in the chapel from the east, and a small niche was also located in the eastern wall of the refectory. The second floor in the northern wing was located only above the lower refectory and the intermediate room, but the defensive gallery ran over the entire northern wing and the other three wings.
The short eastern wing, limited by the neighboring ones from the north and south, contained only one room on the ground floor and on the first floor. Both rooms had four bays and had vaults. The one on the ground floor had only two windows on the outside, while the room on the first floor was lit from the outside by four windows with splayeds facing only the interior. It may have also had additional windows on the courtyard side, but the amount of sunlight on this side was limited by the cloisters. Above there was the second floor, covered with a wooden ceiling resting on granite consoles. The wing was crowned with an attic with defensive galleries from the inside and outside.
The western wing was longer than the opposite one and reached the southern end of the building. In its ground floor from the north there could have been a three-bay kitchen measuring 11.3 x 7.3 meters, equipped with a fireplace with a chimney and a hood measuring 3.6 x 4.3 meters. It had a vault based on two pillars. From the south, the kitchen was adjacent to a small chamber measuring 7.3 x 7.3 meters, probably covered with a beam ceiling. On the first floor there were two rooms of similar size. The room above the kitchen had no windows, so it is possible that it served as a warehouse for food and kitchen equipment. The top floor was probably also used for economic and storage purposes.
The southern wing probably did not have basement. On the ground floor it was divided into one or two rooms with groin vaults, similarly to the other wings, probably for economic purposes. On the first floor there were probably two vaulted rooms of equal size, which could have been used as a dormitory and the commander’s apartment. Their interiors do not seem to be illuminated by larger windows than those in the two adjacent wings. It were probably narrow and splayed towards the interior, creating a crude external façade. Just like in the neighboring wings, the top floor in the south was single-space and did not have a vault.
A paved courtyard was surrounded by the cloisters, ensuring communication between the rooms. At least partially it could be made of brick (by the north wing), but without vaults, and with timber sidewalks. Cloisters were covered with mono-pitched roofs. The cellars were accessible through staircases in the form of a neck. One of them was discovered in the north-western corner of the courtyard. There is no certainty where the dansker tower (latrine tower) was located. It could have been located by the west wing, where there was a stone corbel. The main castle did not have an outer wall separating the zwinger area, but perhaps the edges of the hill were reinforced with a palisade. The outer wall was located only from the north, from the side of the courtyard of the bailey, reaching the foregate of the main house.
From the east and north to the main castle, there was an economic outer bailey, surrounded by a defensive wall 1.3-1.4 meters thick and with moats. The moat, however, did not separate the ward from the convent’s house (the upper castle), there was only mentioned a gates’ neck and outer wall. The building of the outer bailey was located at the northern wall, where a 9-meter-wide economic house with basement was erected. To the west of the castle and the outer bailey there was another island, similar in size to the castle one. Perhaps it was in the Middle Ages, a second, yet undiscovered, outer bailey with only timber buildings.
Current state
To this day, the peripheral walls of the northern wing, partly eastern wing, western wing and fragments of the foregate wall have been preserved. The best preserved is the northern wing, which once housed a chapel and a refectory (or possibly a chapter house), visible to the level of the defensive gallery. The eastern and western wings partially reach the first floor, while the southern wing survived only in the foundation level. The walls of the outer bailey existed in the 19th century, but now there are no traces of them visible to the naked eye. Renovation works on the neglected building are scheduled to begin soon. So far, entry to its premises is free.
bibliography:
Leksykon zamków w Polsce, red. L.Kajzer, Warszawa 2003.
Torbus T., Zamki konwentualne państwa krzyżackiego w Prusach, Gdańsk 2014.
Torbus T., Zamki konwentualne państwa krzyżackiego w Prusach, część II, katalog, Gdańsk 2023.
Wasik B., Budownictwo zamkowe na ziemi chełmińskiej od XIII do XV wieku, Toruń 2016.
Wasik B., Dzieje budowy i architektura zamku w Papowie Biskupim na ziemi chełmińskiej w świetle ostatnich badañ, “Biuletyn Historii Sztuki”, 77/2015.

