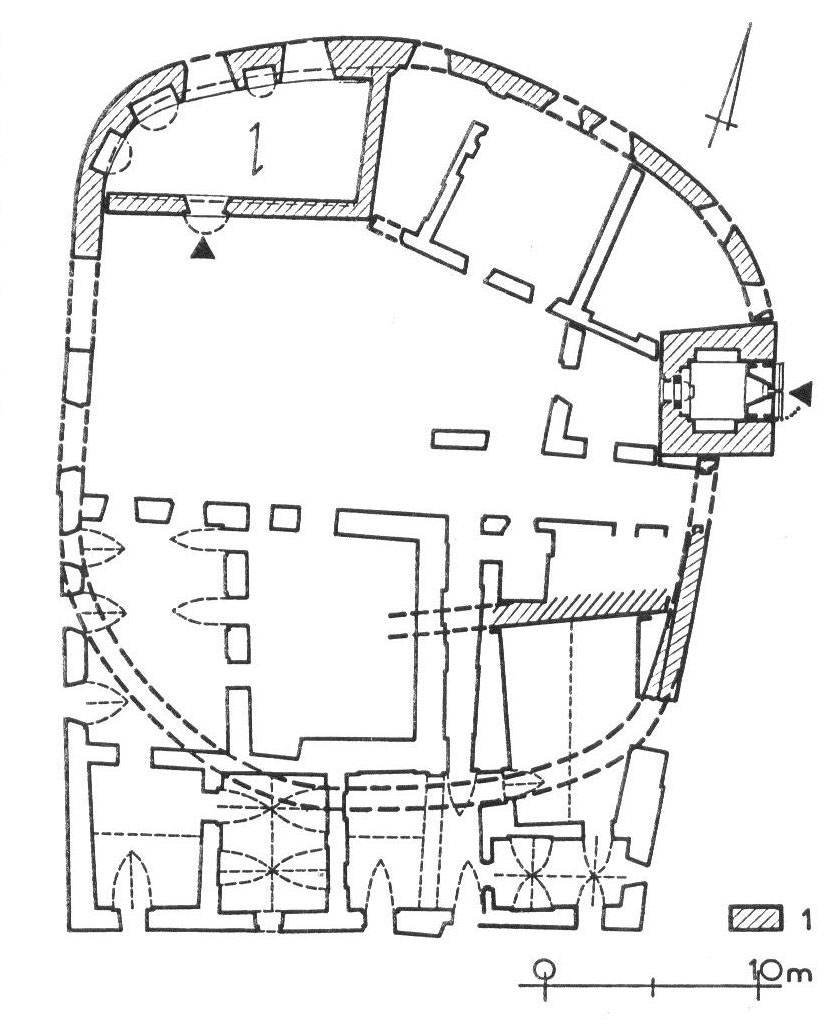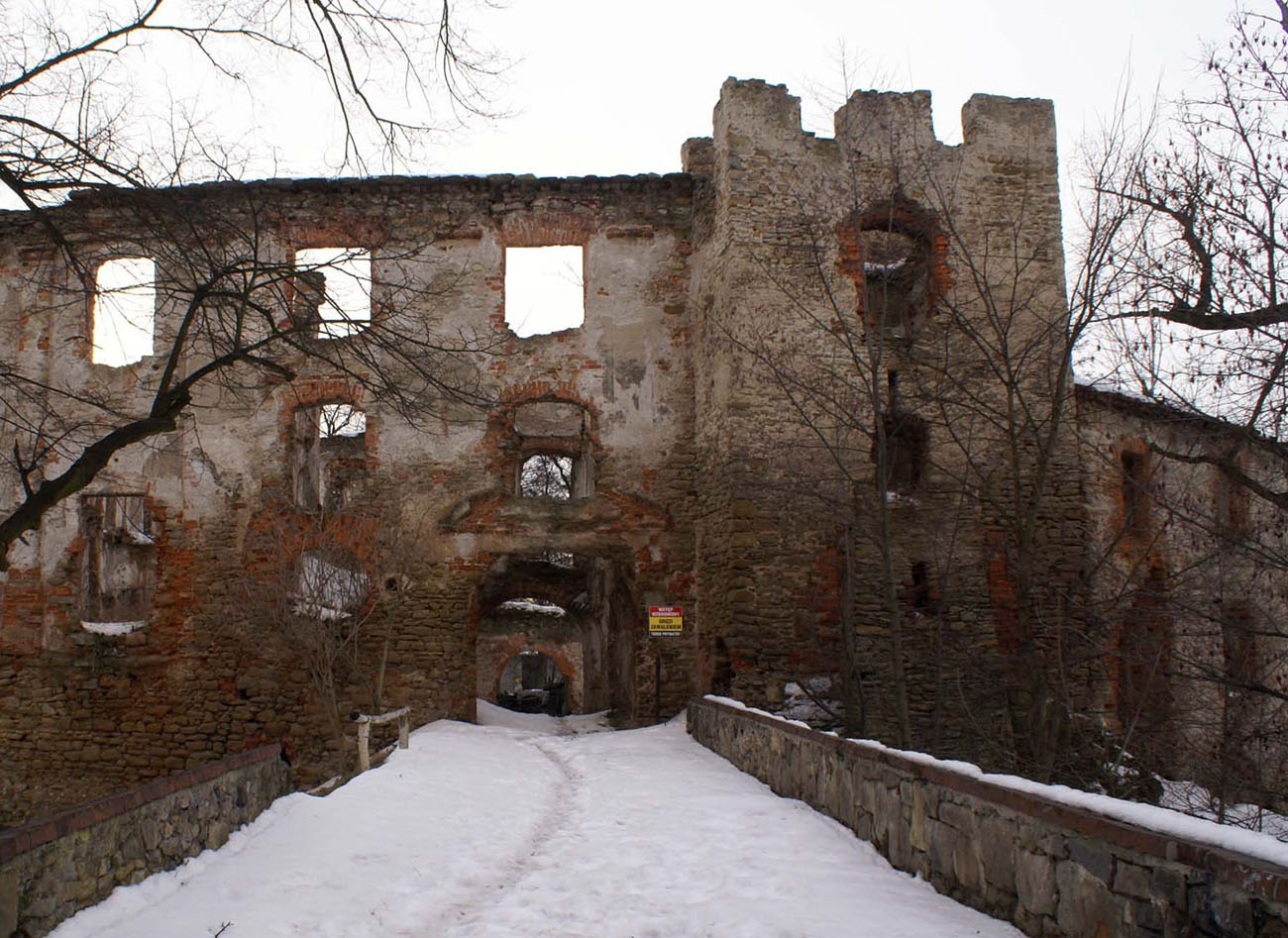History
Panków (German: Penkendorf) was a knight’s seat since the 14th century, perhaps built on an earlier timber stronghold. In 1390, there were at least two feudal estates in the settlement: Ulrich Swob’s and Heintschil von Ronow von Pankendorf’s property. In 1429, documents recorded Jorge von Schellendorf (“Ritter zu Penkendorf”), a member of the council at the starost of Świdnica, who still resided in Panków in 1440. He could have been the founder of the stone castle, as it was probably built in the second or third quarter of the 15th century. The initiator of the construction could also have been a representative of the von Bock family in the second half of the 15th century. A certain Jorg Pock von Pankendorff was recorded in 1481, Christoph in the years 1482-1518, and then his sons Hans, Dominik, Georg and others. In the mid-16th century Panków belonged to Hans Bock von Pengkendorff. In 1699 the castle underwent a thorough reconstruction, which gave it the form of a Baroque palace. In the 19th century it was renovated, but during the Second World War the historic building was destroyed and since then left in ruin.
Architecture
The castle was built in a shallow valley of the Bystrzyca River, on the northern side of its bed, on the north-western edge of the village. It consisted of an oval circuit of defensive walls, preceded by a irrigated moat, fed by the waters of the river. Since the castle did not have a bergfried tower or a flanking towers, its defense had to be based primarily on the peripheral wall, probably topped with wall-walk in the crown.
Entrance to the courtyard was through a quadrangular, three-storey gatehouse measuring 5 x 6 meters. This tower was connected to the defensive wall from the north by the external corner, while in the south the wall reached more or less the middle part of its elevation. The tower’s crowning could have the form of a battlement. The gate was wide from the outside, but inside the passage narrowed significantly with a two-armed (saddle) portal from the side of the courtyard. There were two niches with seats on the sides of the gate passage.
Inside the defensive perimeter, two, probably two-story buildings were erected, one of which was located in the northern arch of the wall, and the other opposite. This was a rather unusual location, as most often the main residential buildings were erected opposite the gates. In both buildings, the external walls were also part of the castle’s defensive perimeter wall. The northern house was probably a single-space building, and the internal divisions could only have been in the form of light screens. Similarly to the castle in Owiesno, deep niches were created in it, probably acting as cabinets closed with wooden doors.
Current state
Rebuilt into an early modern palace, the former castle is now in a state of ruin. The perimeter wall has survived from the original medieval layout, except for the southern section and part of the western section, which was demolished in the 18th century during the construction of the palace. The medieval southern house was also removed at that time, but the walls of the 15th-century northern building have survived. The most interesting element of the original castle is the preserved former gatehouse, currently located next to the bridge and the modern gate, in front of which a watered moat is still visible. A late Gothic portal has been preserved in the ground floor of the tower.
bibliography:
Chorowska M., Rezydencje średniowieczne na Śląsku, Wrocław 2003.
Leksykon zamków w Polsce, red. L.Kajzer, Warszawa 2003.


