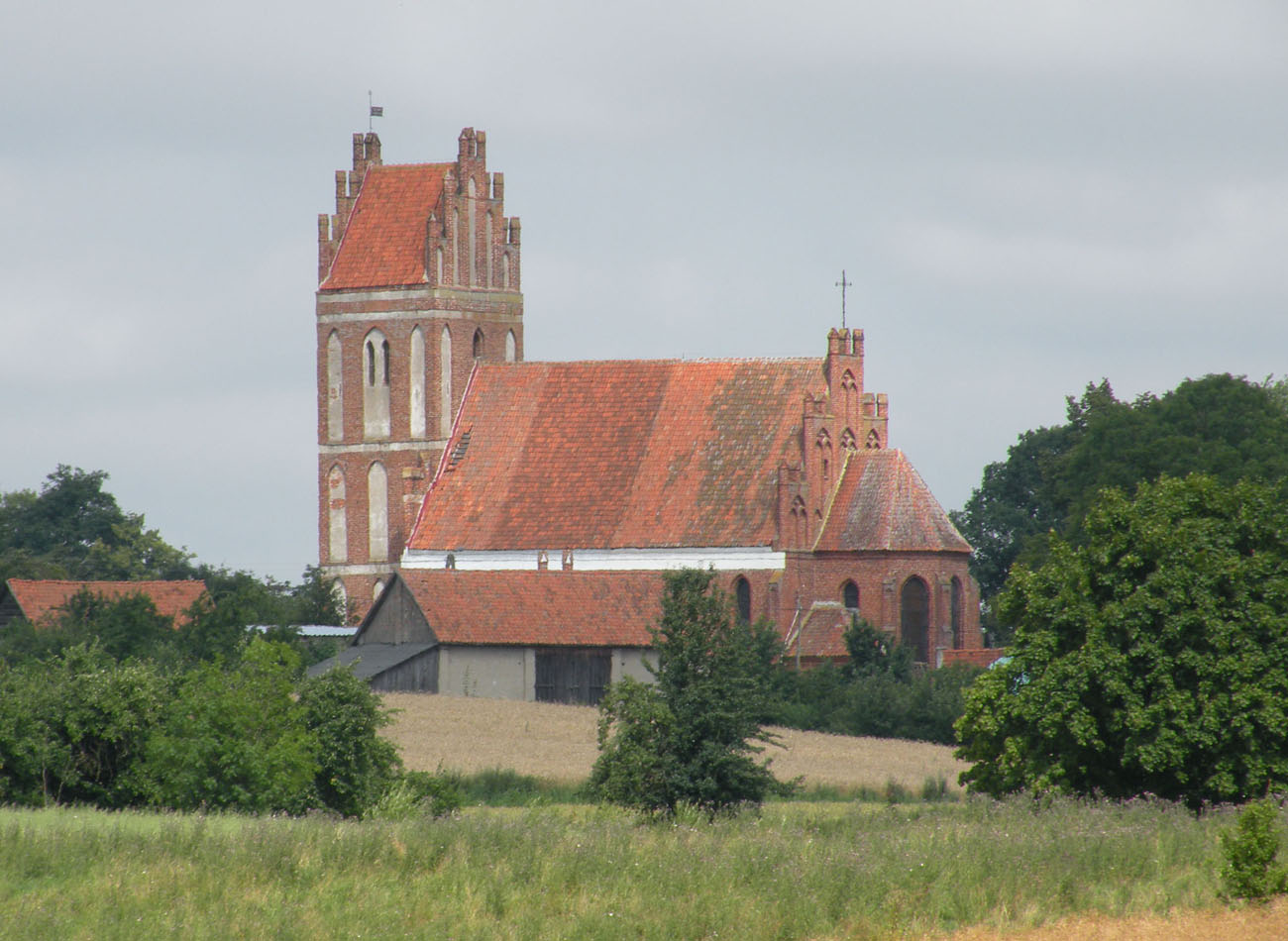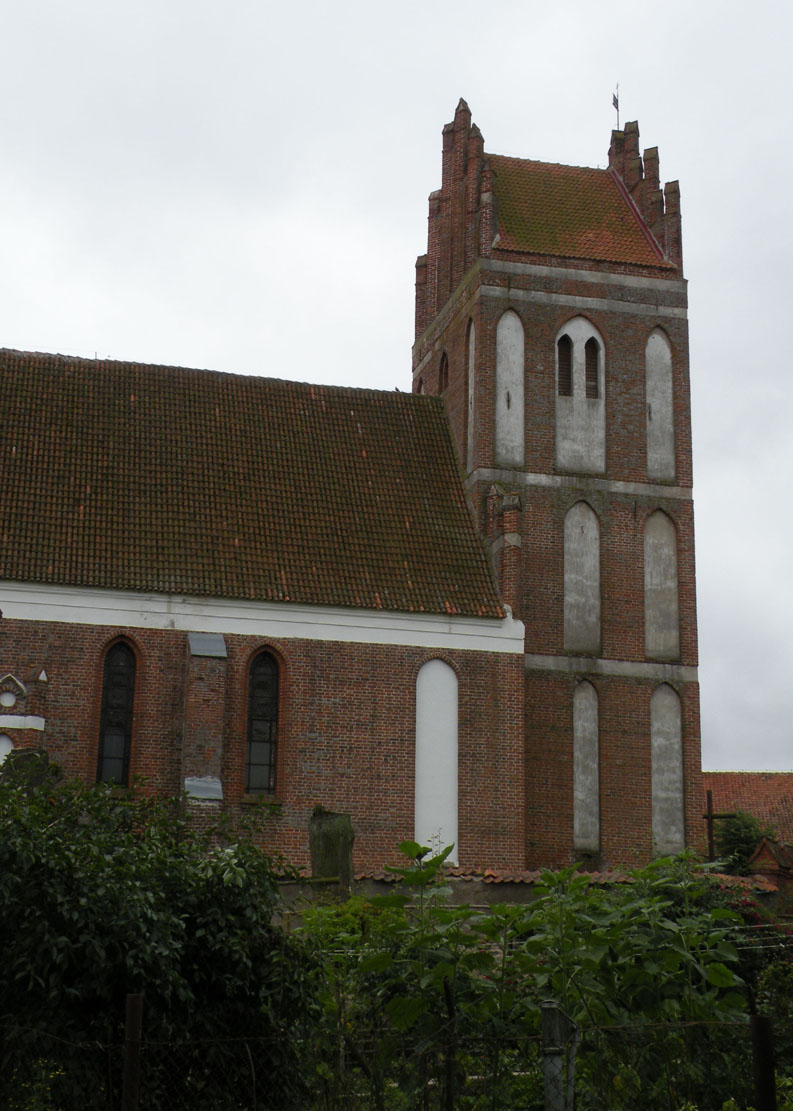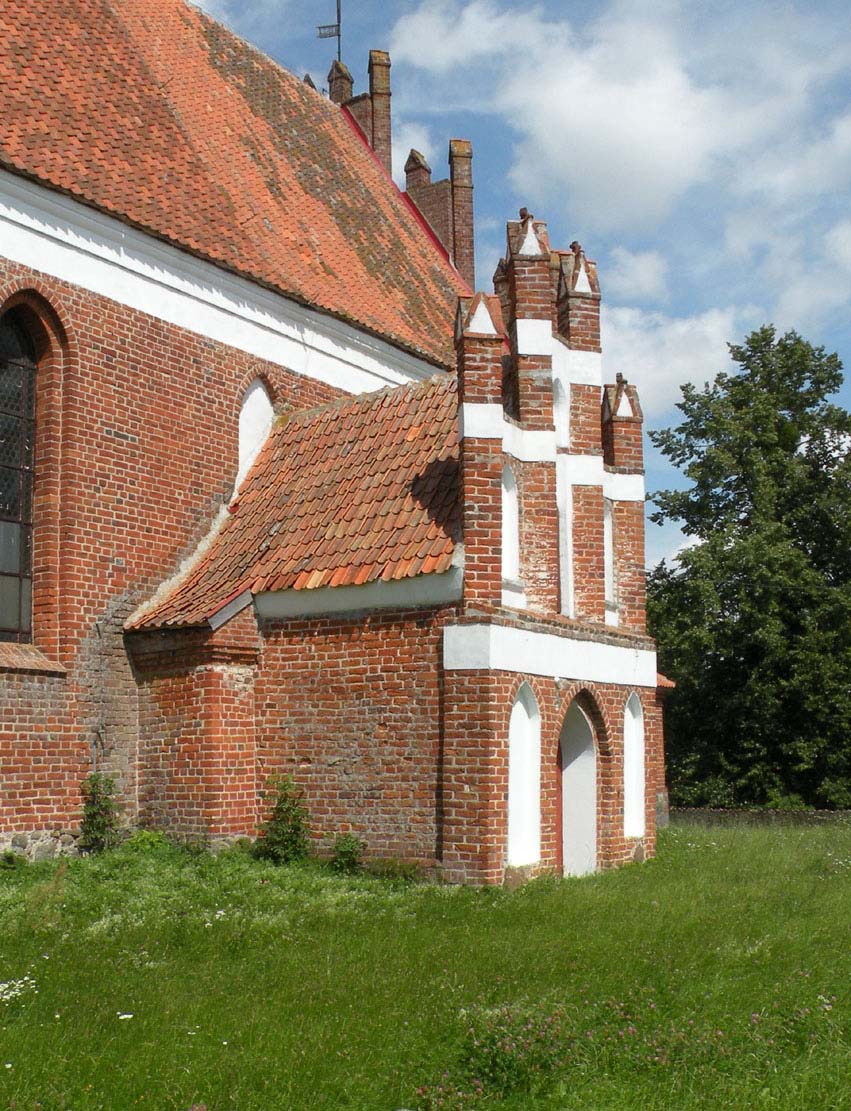History
The village of Paluzy (Plausen) was granted a foundation privilege in 1355. The church was already recorded there as existing and endowed with six voloks of land, free from feudal taxes. However, it was a wooden or half-timbered structure.
The brick church in Palazy began to be built around the turn of the 14th and 15th centuries. It was consecrated after the completion of construction works by Bishop Henry IV Vogelsang in 1409, under the invocation of the Holy Cross, Our Lady, Saint Catherine and All Saints. Then, in the next stage, probably still in the first half of the 15th century, a porch was added.
For most of the early modern period, the church avoided damages and major transformations, it was only expanded in 1890. At that time, its nave was extended and a new chancel with sacristy was added. The church was re-consecrated by bishop Andrew Thiel in 1896. In 1934-1935 the church was renovated.
Architecture
The church was erected as an orientated, aisleless building on a rectangular plan, made of bricks in a Flemish bond, on a erratic stones foundation. Originally, it did not have a chancel separated from the outside, and the eastern part ended with a straight wall. On the north side there was a sacristy tied to the nave, a Gothic porch was added secondary to the south, and a slender, square tower in the west.
The nave of the church was not surrounded with buttresses, so vault was not planned (the cross vault was built only in the small sacristy). The elevations were pierced with stepped, pointed windows, slightly irregularly arranged in the longitudinal walls. In addition, at the western end of the north and south walls, high, pointed blendes were placed, another blende was also in a place partially covered later by the porch. Originally it was covered with colorful tracery paintings. The horizontal element of the façade were plastered friezes under the eaves of the roof. All main parts of the church were topped with stepped and pinnacle gables, five-axis in the nave, three-axis over the sacristy and porch.
The individual floors of the tower were decorated with high, pointed blendes of various widths, arranged three on each free side. The storeys of the tower were separated by plastered friezes, which ensured a balanced ratio of horizontal and vertical lines. In the ground floor, a pointed-arched portal of an under-tower porch was embedded from the west, and a round blende was placed above it. The tower was topped with a saddle roof and five-axis stepped and pinnacle gables.
Current state
The village church in Palazy is a proportional, balanced building from the heyday of Warmian brick Gothic, related to the parish churches in Kiwity, Sątopy and Unikowo. Due to the known consecration date and the weather vane on the tower from 1400, the building is reliably dated and is an important point of reference for the time when comparable village churches were built. Early modern transformations unfortunately resulted in the partial demolition of the eastern wall of the nave in order to add a neo-Gothic chancel and its side annexes.
bibliography:
Die Bau- und Kunstdenkmäler der Provinz Ostpreußen, Die Bau- und Kunstdenkmäler in Ermland, red. A.Boetticher, Königsberg 1894.
Herrmann C., Mittelalterliche Architektur im Preussenland, Petersberg 2007.




