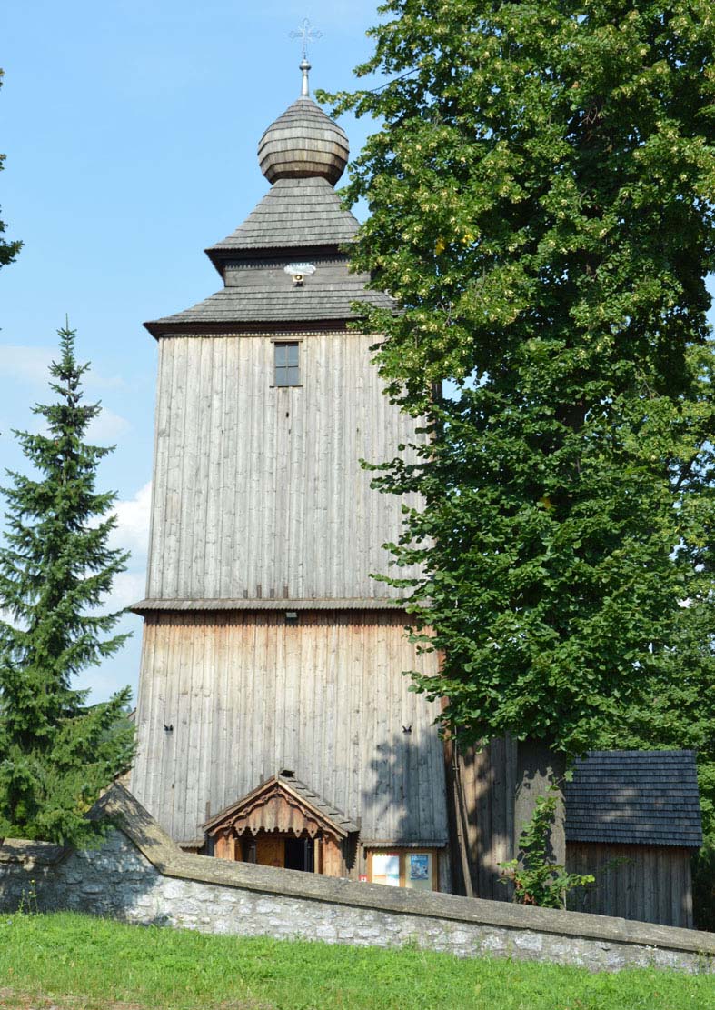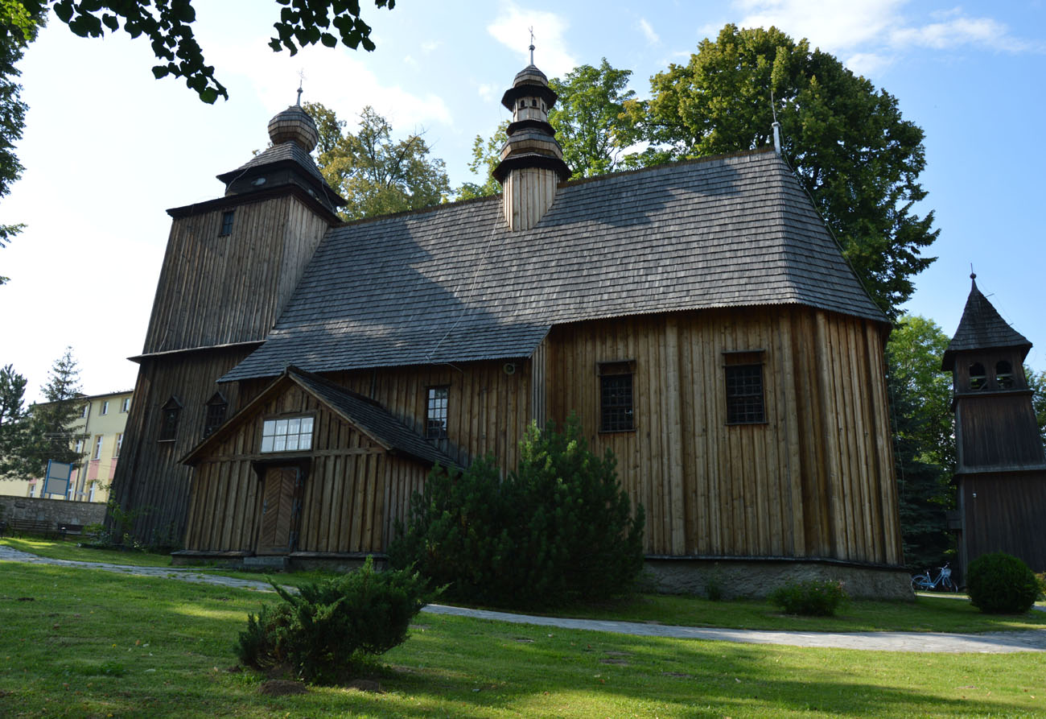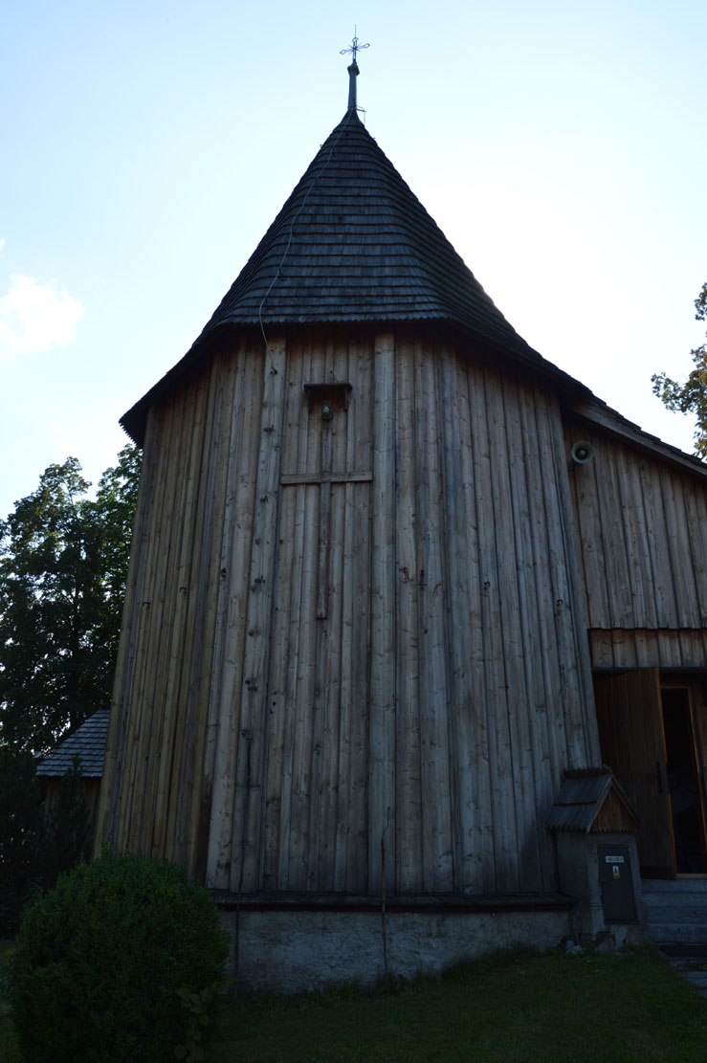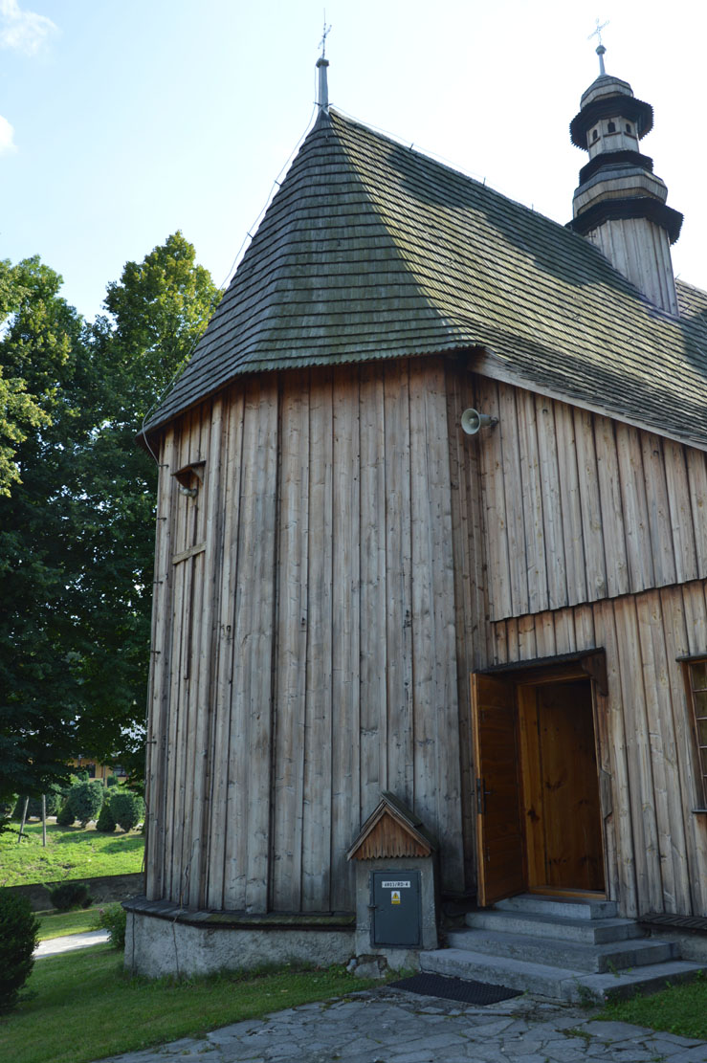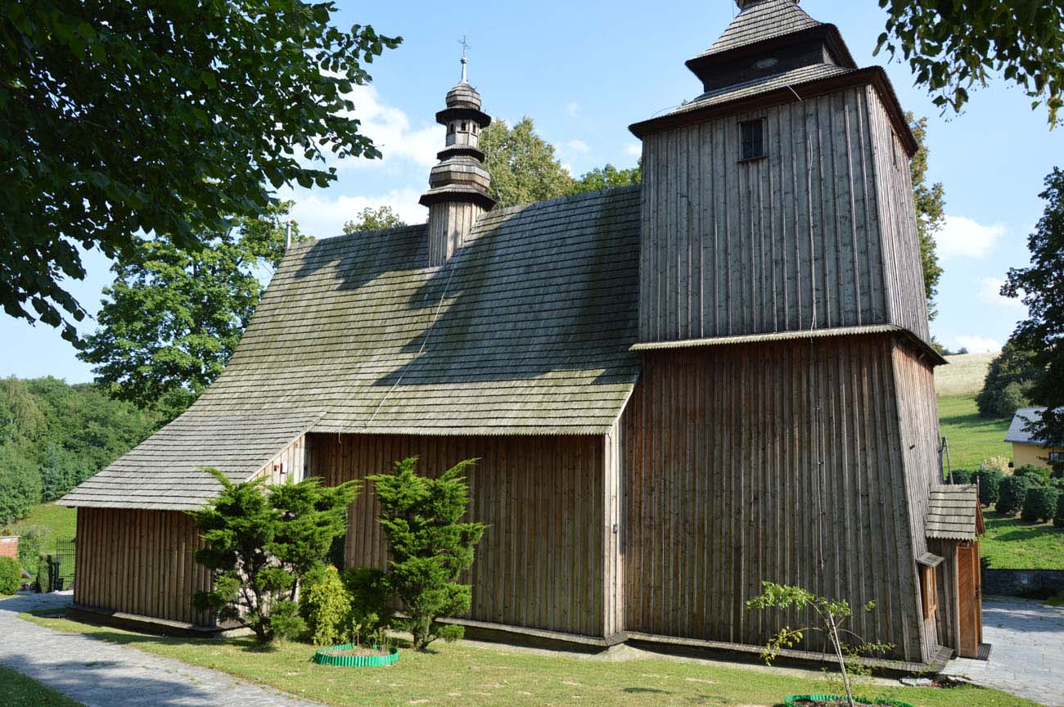History
The timber church in Paczółtowice was erected around 1515 on the initiative of one of several co-owners of the village. The tower was built several years later and was transformed into its present shape in the 18th century. The temple was renovated in the years 1671-1681, by a stonemason and carpenter from nearby Dębnik, Adam Negowicz. During the restaurant the church was underbricked, covered with a new roof, interior was renovated and whole site was walled. At the end of the 19th century, a sacristy and a porch were added.
Architecture
The late-Gothic church was built in a log construction technique of fir and oak wood (tower), with horizontally arranged wreaths of wooden beams joined at the corners and then boarded. It received a square nave and a narrower chancel, which was closed on three sides in the east. On the north side of the chancel there could be a sacristy, while on the west side of the nave a four-sided tower of a pole-frame structure and slightly sloping walls was added a little later. The walls of the nave, chancel and tower were boarded vertically with boards.
The nave and chancel were covered with a common ceiling and a steep, shingled, gable roof with a single ridge supported on a king post truss. The main role in the construction of the church was played by the so called chest system, in which the spacing of individual truss bays was adjusted to the width of the chancel, and the bottom beams of the truss, i.e. ceiling beams, were supported in the chancel on the highest logs of walls. As a result, the side, wider parts of the nave did not supported the truss, so the upper parts of the chancel walls were extended to the nave and the height of the side walls of the nave was lowered. In this way, on the beams of the chancel walls extended over the nave, a support for the truss above the nave was obtained. Inside the church, the side parts of the nave, wider than the chancel, created the impression that they were covered with a lowered ceiling, looking like a suspended chest.
Inside the church, the nave was separated from the chancel by a pointed arcade, and communication was ensured by Gothic portals crowned in the so-called ogee arches. One was placed in the southern wall, the other in the western wall of the nave. Another could lead from the chancel to the sacristy. Traditionally for late-medieval, rural, wooden sacral architecture, windows were placed only in the southern façade, protecting the interior against cold and drafts at the expense of limiting lighting.
Current state
The church still has the late-Gothic spatial layout, enriched with an early modern southern and western porch and a sacristy (perhaps built on the site of an older one). In addition, the most conspicuous early modern modifications are the stone foundation, the cupola of the tower and the turret on the roof ridge. In the course of later renovation works, the shingle roofing and boarding of the walls were replaced. The current furnishings and interior decoration come mainly from the 17th – 19th centuries, with the exception of a late-Gothic cross from the 16th century, a triptych from the second half of the 15th century and a baptismal font from around 1533.
bibliography:
Brykowski R., Kornecki M., Drewniane kościoły w Małopolsce południowej, Wrocław 1984.
Cisowski B., Duda M., Szlak architektury drewnianej. Małopolska, Kraków 2005.
Krasnowolski B., Leksykon zabytków architektury Małopolski, Warszawa 2013.


