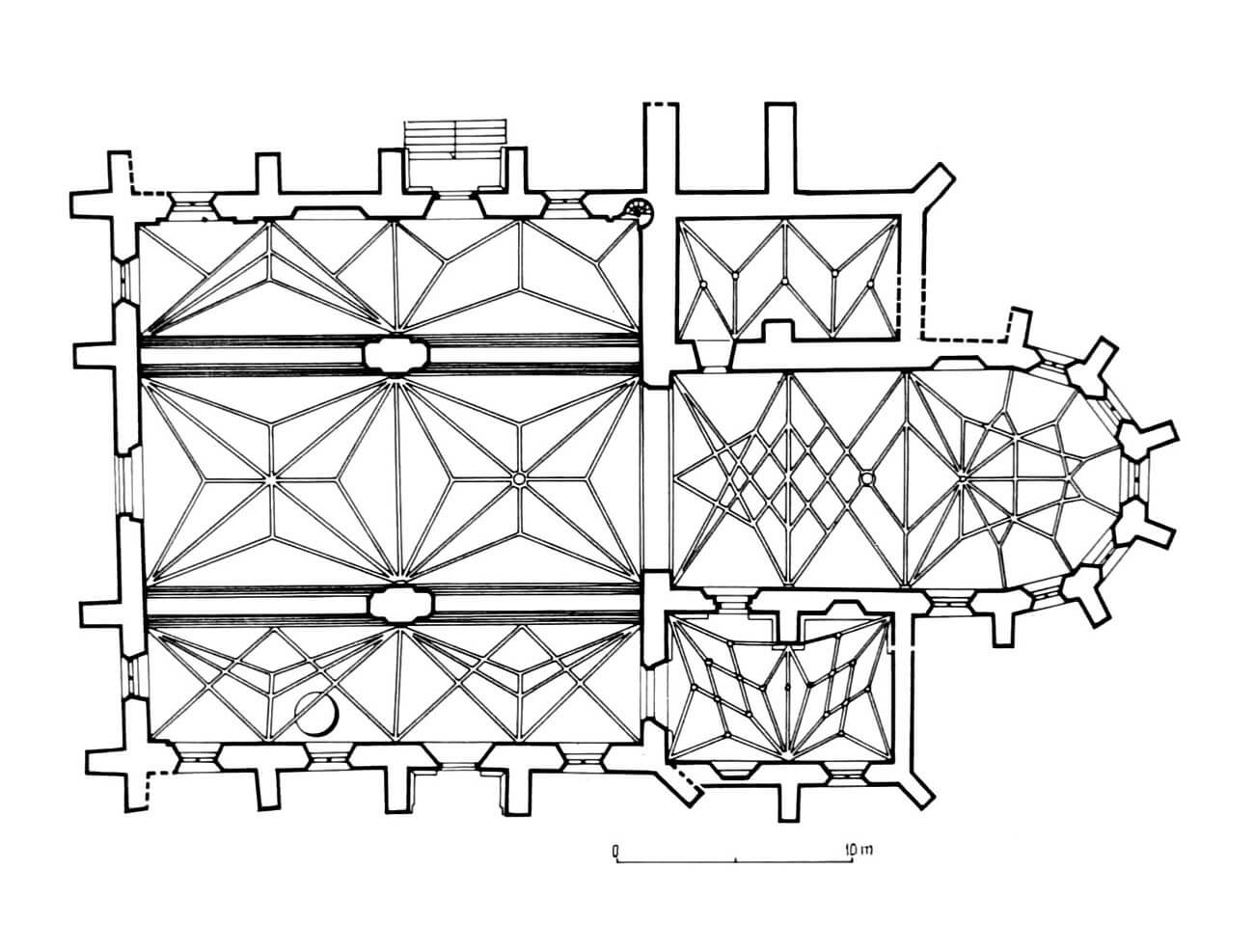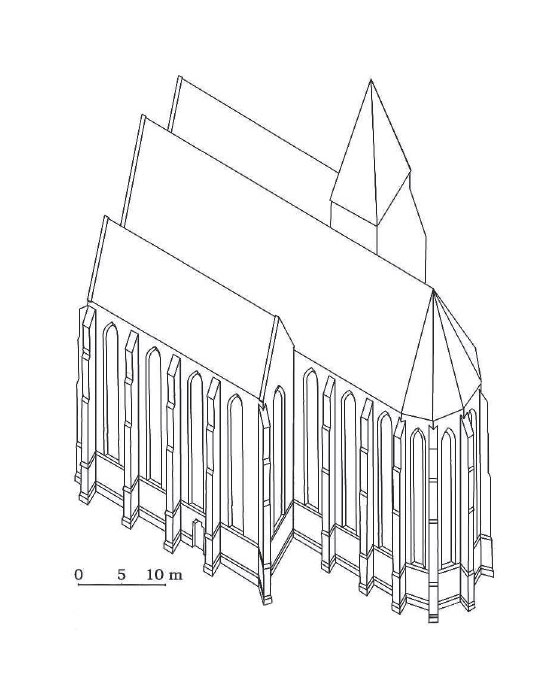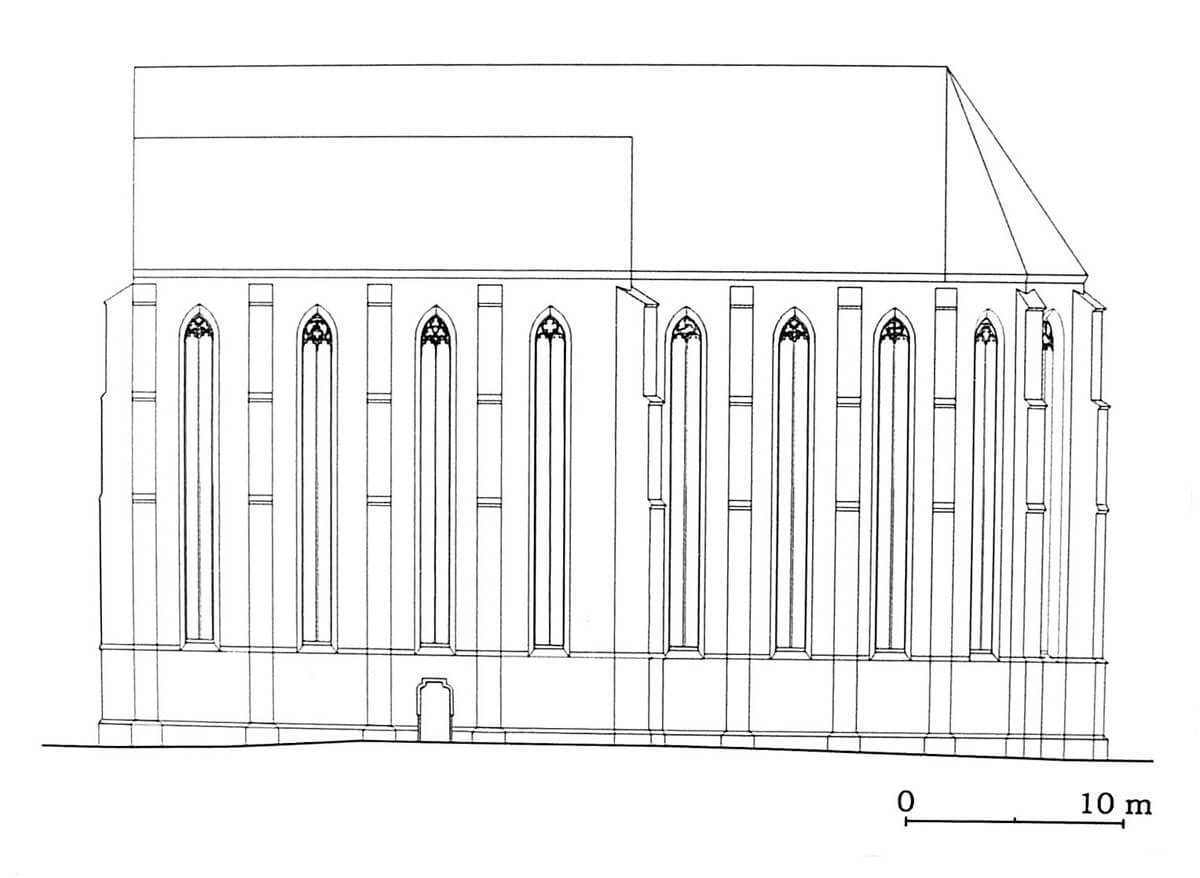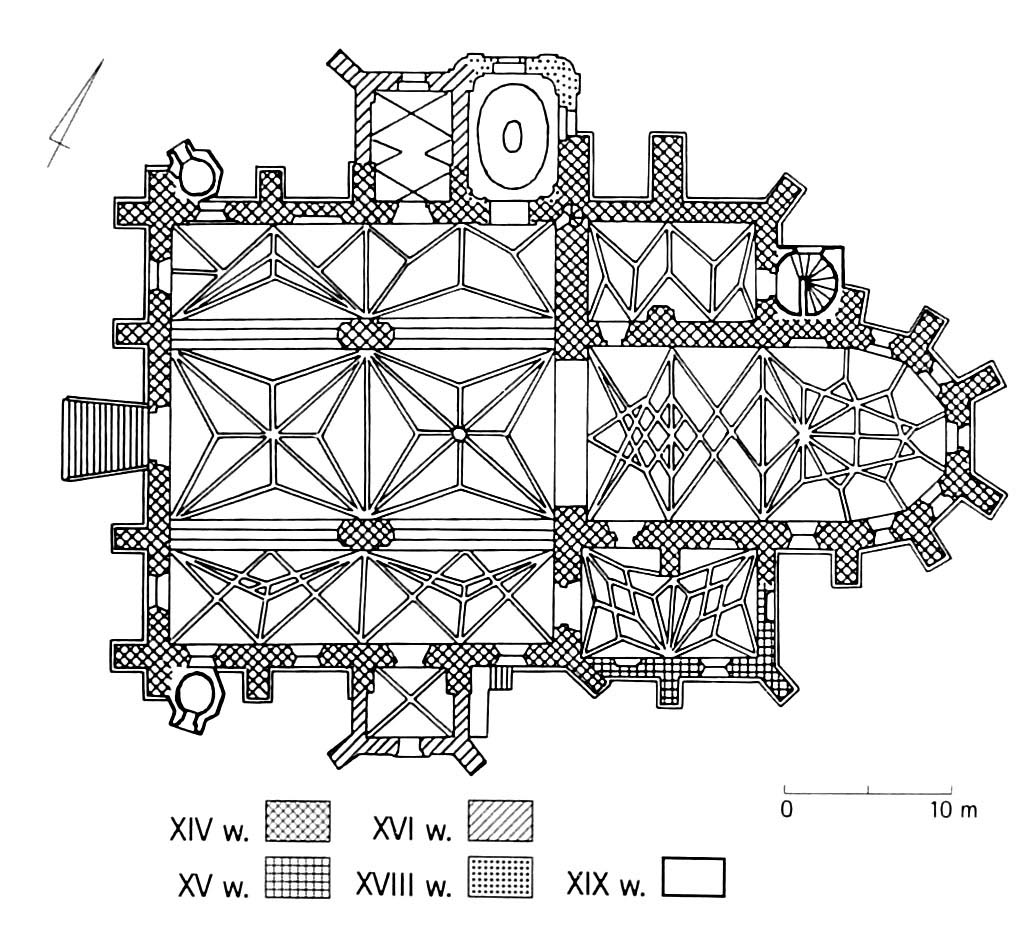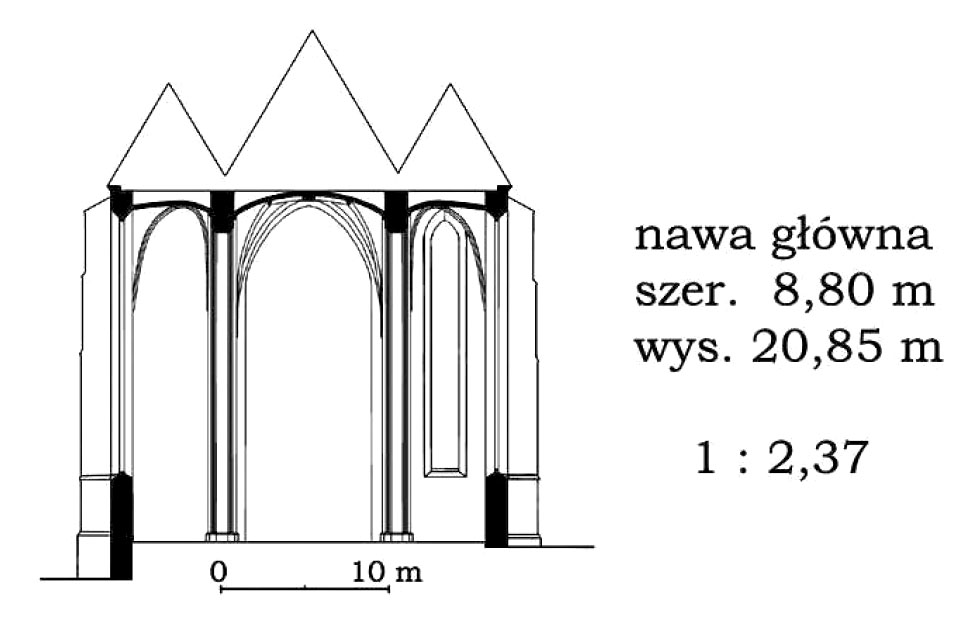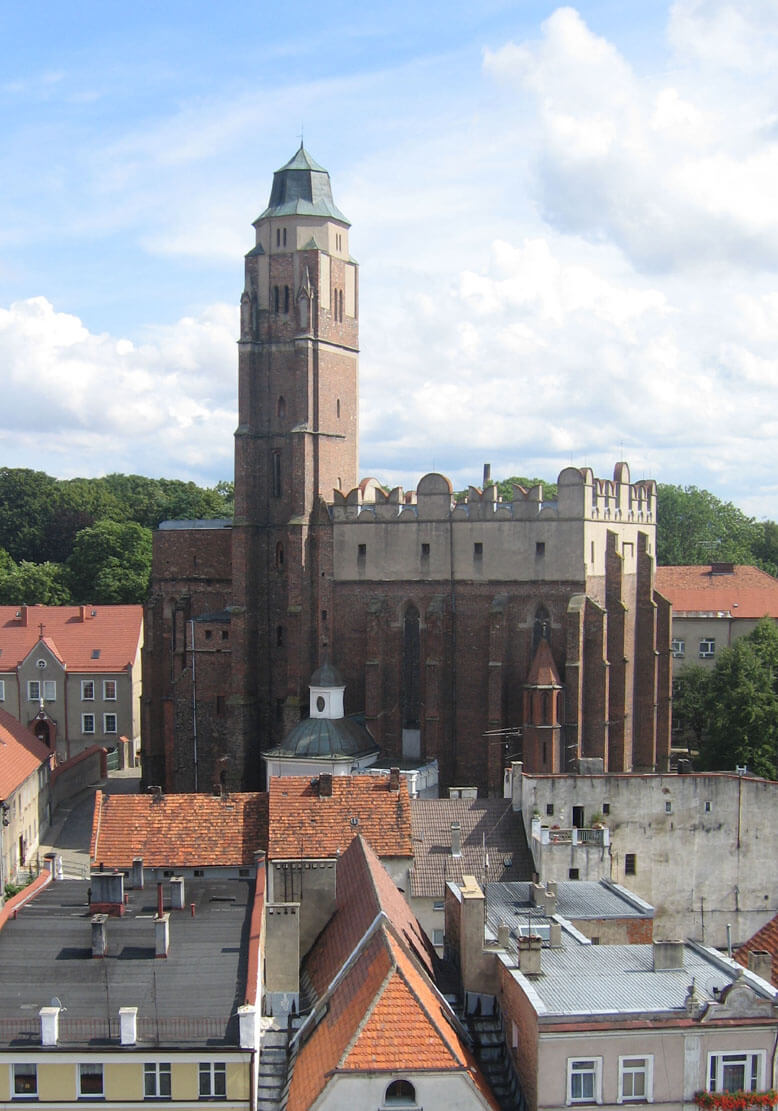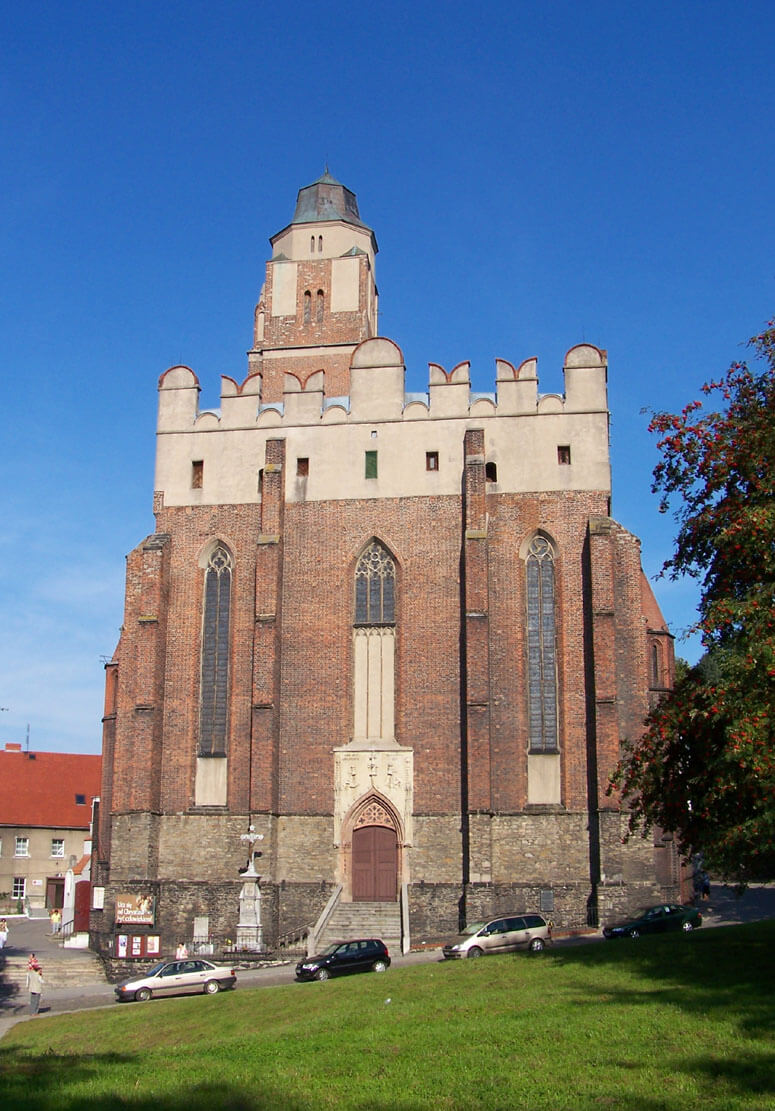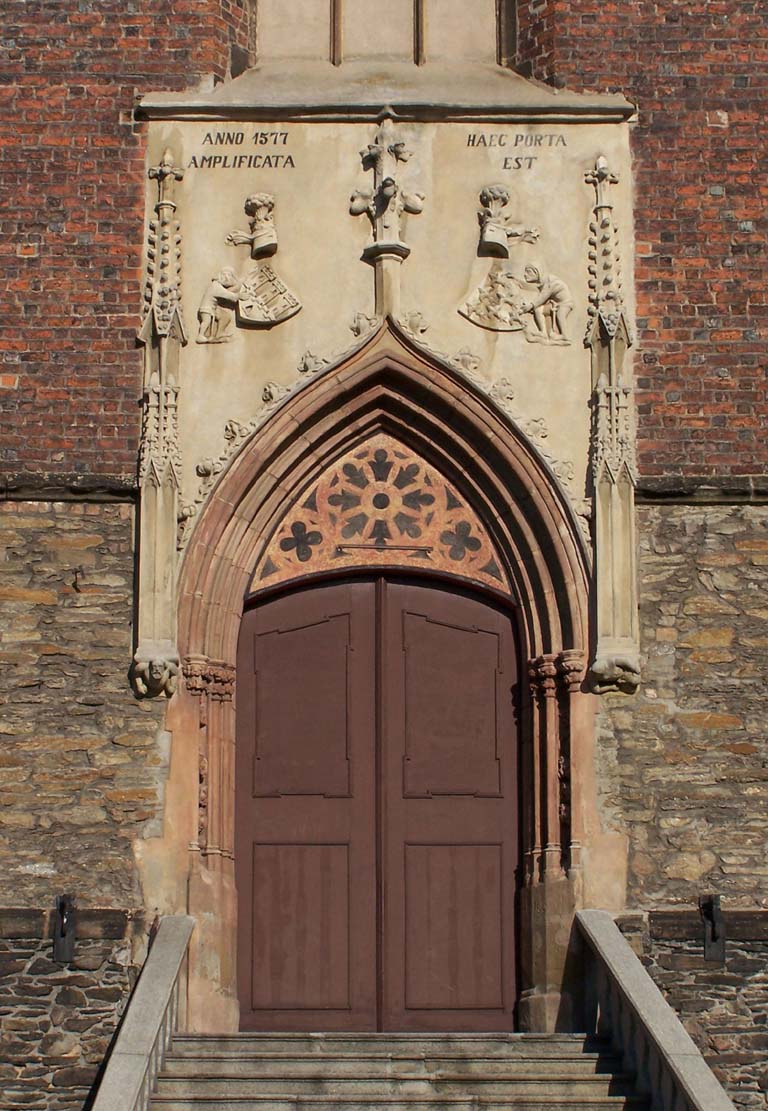History
The construction of the temple began in 1350. It lasted about 30 years, and its founder was the bishop of Wrocław, Przecław from Pogorzela. In the fifteenth century a two-span chapel of the Virgin Mary was added to the presbytery from the south. The tower was partially demolished in 1429, it was rebuilt in 1462. At that time, its upper storey was also created.
In the sixteenth century, in fear of Turkish invasion, the church was rebuilt and fortified, giving it defensive functions. The roofs were transformed and the walls finished with attic. A round stone well was erected in the southern nave, in case of a long siege. The said construction works were carried out by the Italian architect Jakub Parr on the initiative of the then bishop of Wrocław, Jakub von Salza.
In the eighteenth century, from the north a Rococo chapel of St. Roch was built, the top of the tower was also changed. In 1831 and then at the end of the 19th century, the church’s furnishings were replaced with neo-Gothic ones and a renovation was carried out. In 1970, the historic polychromes and inscriptions were painted over. The last major conservation works took place in 1979 – 1980.
Architecture
The church was located in the southern, highest part of the town, near the defensive walls. It received two-bay central nave with two aisles, built on a square-like plan with dimensions of 22 x 21 meters and a two-bay chancel, 10.1 x 9.2 meters in size, seven-sides ended. At the chancel from the south, a Gothic St. Mary’s chapel was added in the mid-15th century, and a sacristy from the north, above which a high tower was built. The building was originally covered with high gable roofs, separate for each aisle, finished at the shorter sides (except for the presbytery) with triangular gables.
From the outside, the church walls were fastened with high buttresses, between which ogival windows were inserted, two-light, with tracery with fish-bladder motifs and quatrefoils. From the west, the corner buttresses were placed somewhat archaically, perpendicular to each other, the other corner ones were erected at an angle. The façades were set on a high plinth with a moulded cornice and drip cornice, moreover, a frieze with quatrefoil motifs was used in the finial.
The ogival Gothic portal with an archivolt, topped with a ogee arch with crockets and pinnacles supported by carved figural consoles, leads from the west. Two side entrances located in the north and south aisles, at the end of the Middle Ages were preceded by the porch. The northern portal was in the ogival form, decorated with shafts ended with floral capitals, while subsequent Gothic portals in the sacristy and in the southern aisle received the crown in the form of a truncated trefoil.
The interior was divided by ogival arcades between the aisles, supported on octagonal pillars and arcade separated the chancel from the central nave. The square bays of the central nave were vaulted with stellar forms, the rectangular bays of the aisles received three-support vaults, and late-Gothic net vaults, rare in Silesia, were used in the chancel. Three-support vaults of aisles and sacristy were supported in each bay in three places on the perimeter of the outer walls. The ribs that carry gravity were arranged so that the part of the vault that opened to the central nave was freed from the weight. This original layout in the southern aisle was enriched with additional ribs in the 15th century.
The original vault was also built above St. Mary’s Chapel. It presents a rare variant of the stellar vault, which ribs are arranged essentially in a four-pointed star, but do not form a symmetrical system. The arrangement of the ribs was conceived in such a way as to give the impression that the direction of tensions is concentrated around only one diagonal in each of the twin bays. Such vaults called “warped”, despite their originality, were rarely used (Kraków St. Mary’s Church, parish church in Strzegom).
In the 16th century, as part of the church defense rebuilding, the high roofs were demolished as the most threatened with fires and a four-meter-high wall was erected on the perimeter walls, pierced with loop holes. In addition, a well was dug in the northern aisle in the event of a siege. These changes were caused by the location of the church in the vicinity of the defensive walls, over which the temple was dominated by a tall silhouette.
Current state
The original, soaring, Gothic body of the church is distorted today due to the change in the form of the lowered roofs and their hiding behind the Renaissance attic. From the north there is a Rococo chapel, an early modern addition are two stair turrets at the western corners of the nave, the top of the tower and stairs leading to the western portal. Among the medieval elements attention is drawn to the entrance portals to the nave, the portal from the sacristy to the chancel, and especially the whole range of various vaults over the aisles, chancel and in the side annexes.
bibliography:
Architektura gotycka w Polsce, red. M.Arszyński, T.Mroczko, Warszawa 1995.
Kozaczewska-Golasz H., Halowe kościoły z XIV wieku na Śląsku, Wrocław 2013.
Pilch J., Leksykon zabytków architektury Górnego Śląska, Warszawa 2008.
Steinborn B., Otmuchów, Paczków, Warszawa 1982.

