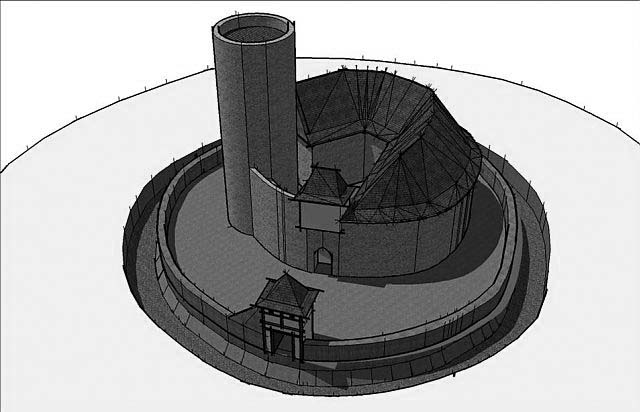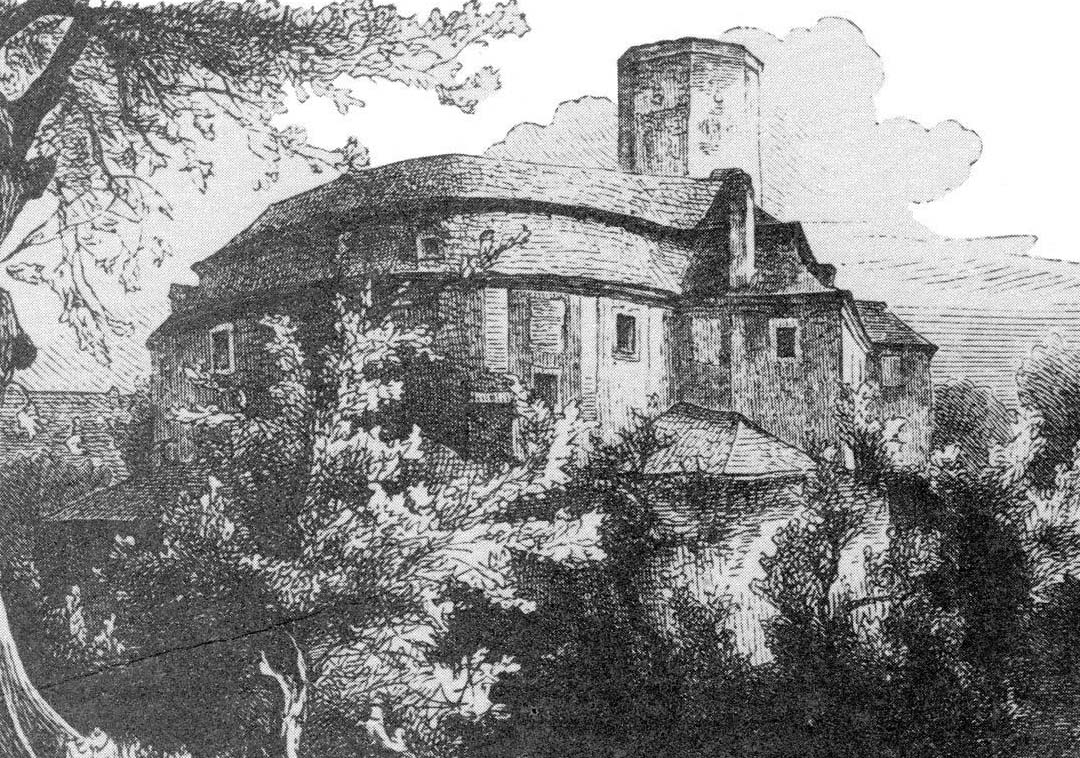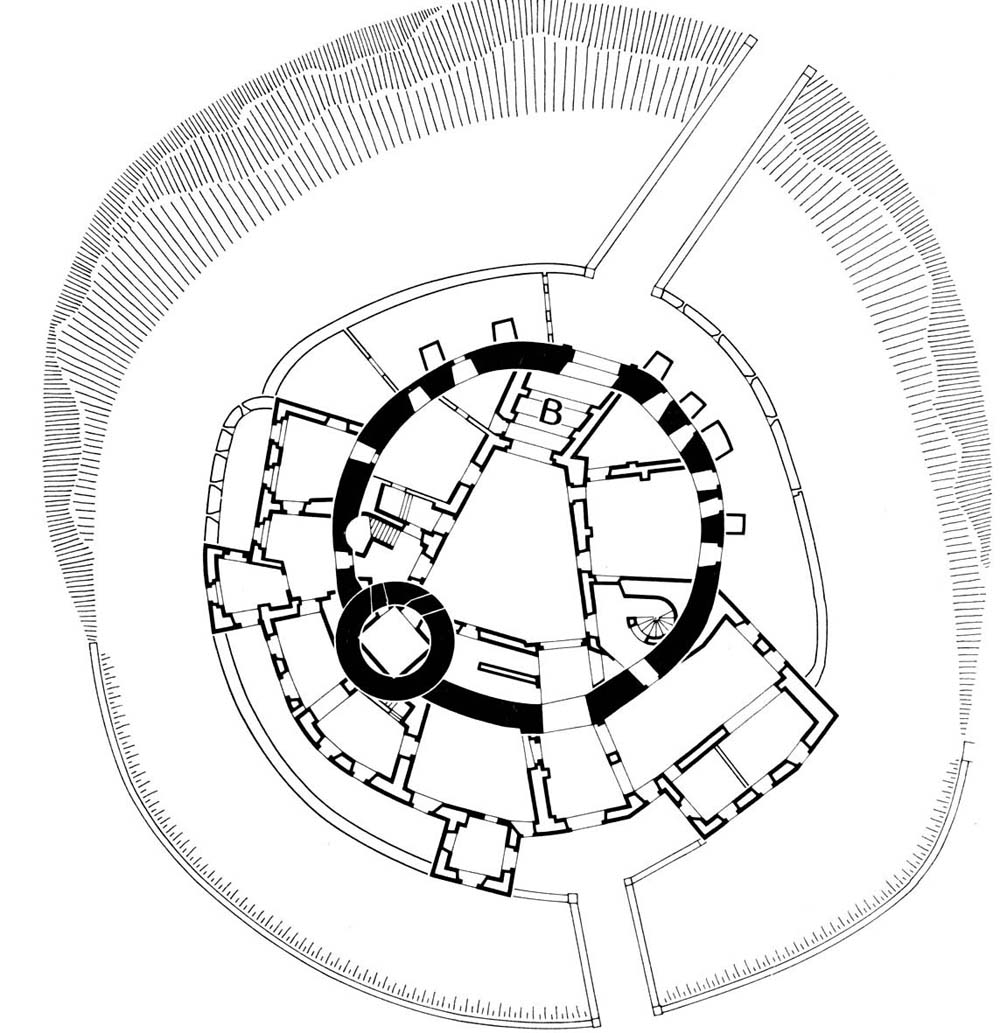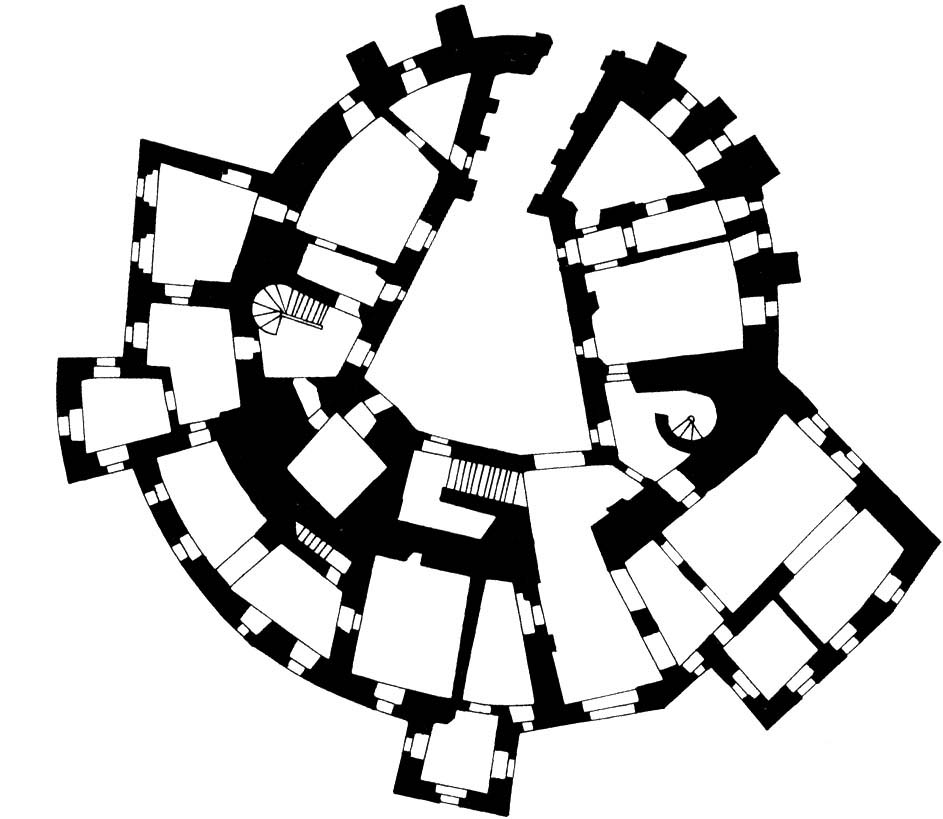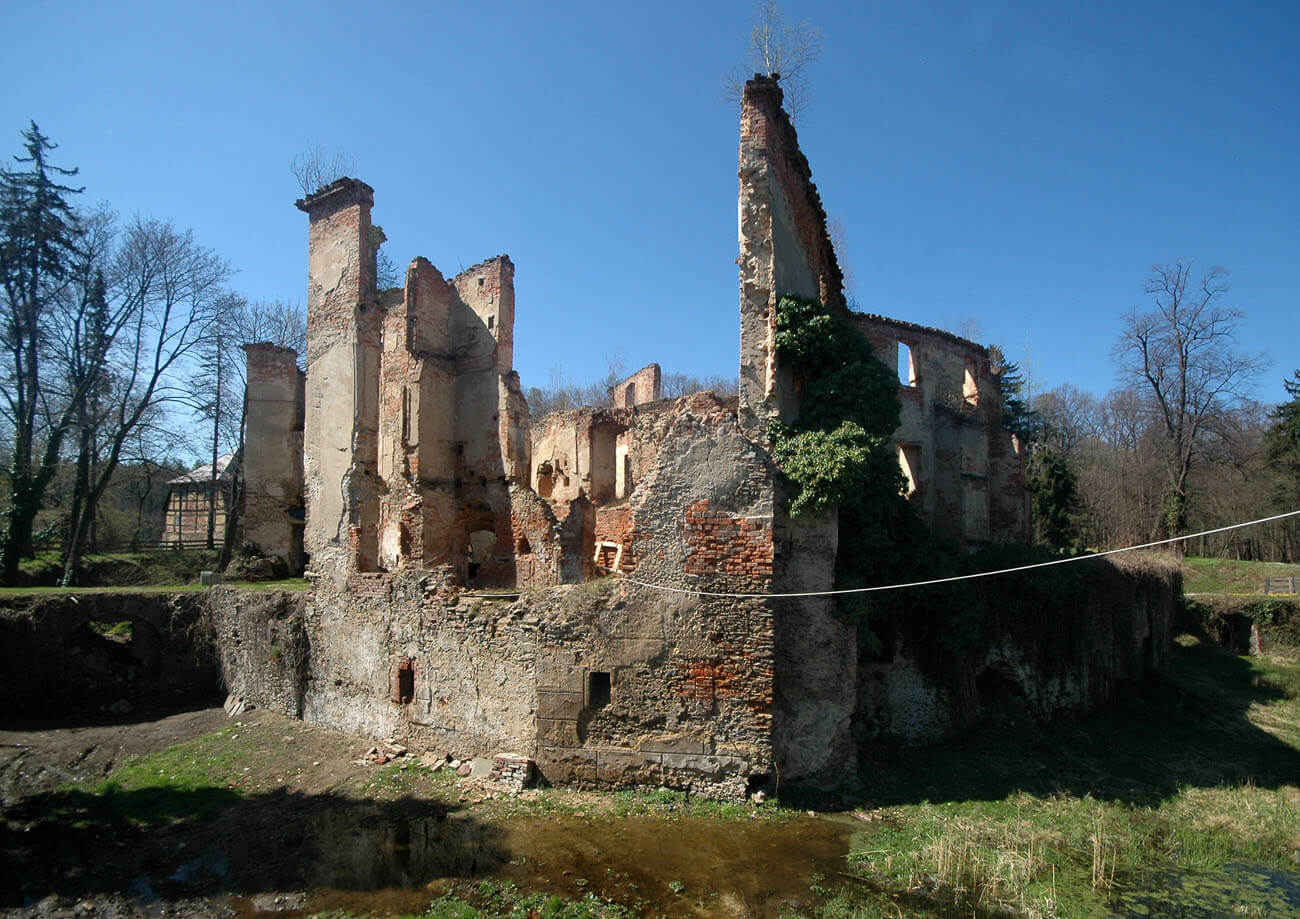History
The castle in the village of Owiesno (German: Habendorf) was built at the end of the 13th century or at the beginning of the 14th century. It was founded by the powerful Pogorzel family, who could have probably owned the estate in Owiesno since the beginning of the 13th century, from the times of Przecław of Pogorzel, and then his son Mroczek, recorded in the years 1244-1271. Jarosław, son of Mroczek, titled from Owiesno (“de Haverdorph”, “de Habirdorf”) in the period 1289-1293, the presumed founder of the stone castle, was recorded as “comes” in the documents of Prince Henry IV Probus, and also held the office of burgrave of Bardo. After him, members of the Pogorzel family living in the 14th century named themselves with the German version of the surname – von Pogrell.
In the fourth quarter of the 14th century, there were two knightly estates in Owiesno: the lower and the upper one. The lower one belonged to less significant Silesian families, while the upper one in 1386 was owned by two Pogrells: Siegemund and Hannos. Probably at the turn of the 14th and 15th centuries, the castle was rebuilt on the initiative of Siegemund von Pogrell, a witness on numerous documents of the Świdnica chancellery, from 1396 a member of the council of six barons at the starost of the Świdnica-Jawor duchy, and from at least 1407 the starost of Świdnica-Jawor himself.
Owiesno was the property of the Pogrells until the second half of the 16th century. Then it passed to the von Bock family, who held the castle until 1689, with a short break when it was ruled by representatives of the Nimptsch family. During the von Bocks’ the castle was rebuilt in the Renaissance style, while thorough Baroque transformations were carried out in the first half of the 18th century, when Owiesno belonged to the von Heyde family. After 1797, the castle became the property of the von Seidlitzs, who lived there until World War II. In 1945, the historic building was abandoned, and quickly fell into ruin.
Architecture
The knights’ seat was located in the north-eastern, upper part of the settlement, in the valley of a small stream. The medieval castle was built on a plan close to a circle with a diameter of about 30 meters, with a polygonal or cylindrical tower of the bergfried function, connected to the perimeter of a stone defensive wall. The wall was massive, from 1.9 to 2 meters thick, thanks to which a wall-walk could function in its crown. The gate was probably located in the southern part of the perimeter, where it could be flanked by a tower, partially protruding in front of the face of the defensive wall, although the rounding of the wall could have made defense difficult.
On the opposite side of the gate, the courtyard was occupied by a large, three-winged residential house, built of stone, but with window and portal frames made of hand-made bricks. Its external walls were also part of the perimeter wall, while in the interior the partition walls were placed at the junction with the perimeter and the front walls of the courtyard. In the walls forming part of the perimeter there were 0.9-meter-deep recesses. It probably served as wardrobes, originally closed with wooden doors, or it were used as bedrooms in which beds were placed. The layout of the rooms in relation to the storeys probably followed the pattern typical of the Middle Ages, according to which the lowest level was intended for utility and auxiliary purposes, while the upper floors served residential and representative functions.
In the late Middle Ages, the castle was surrounded by a second perimeter of defensive walls, 1-1.4 meters thick, in which numerous loop holes were pierced. A quadrangular tower was placed in its line from the south, probably flanking the outer gate to the castle. The external defense zone was a surrounding watered moat, probably fed by the waters of a nearby stream. Originally it was certainly crossed over a wooden bridge, perhaps equipped with a drawbridge.
Current state
The castle in Owiesno is a sad example of reprehensible neglect, as it was still well preserved in the 1950s, including the roofs and tower. It fell into ruin in the 1960s, when the tower collapsed, and it quickly deteriorated. It was not until the 21st century that it came under the care of the “Zamek Chudów” Foundation, which cleared the moat and the rubble and tidied up the building. In 2009, the first building works were carried out, which included the tower, to the left of the main entrance. Among the medieval architectural details, nine loop holes in the external wall, a few relics of the original windows and deep recesses in the peripheral wall within the residential building have been preserved. The main defensive wall is now halfway around its perimeter hidden inside the ruins of early modern buildings that were built on the grounds of the zwinger. The layout of the courtyard has also changed with the addition of the southern wing.
bibliography:
Biała karta ewidencyjna zabytków architektury i budownictwa, zamek, później pałac, E.Kica, nr 1723, Owiesno 1996.
Boguszewicz A., Corona Silesiae. Zamki Piastów fürstenberskich na południowym pograniczu księstwa jaworskiego, świdnickiego i ziębickiego do połowy XIV wieku, Wrocław 2010.
Chorowska M., Rezydencje średniowieczne na Śląsku, Wrocław 2003.
Leksykon zamków w Polsce, red. L.Kajzer, Warszawa 2003.
Rosiek A.M., Siedziby rycerskie w księstwie świdnicko -jaworskim do końca XIV wieku, Kraków 2010.

