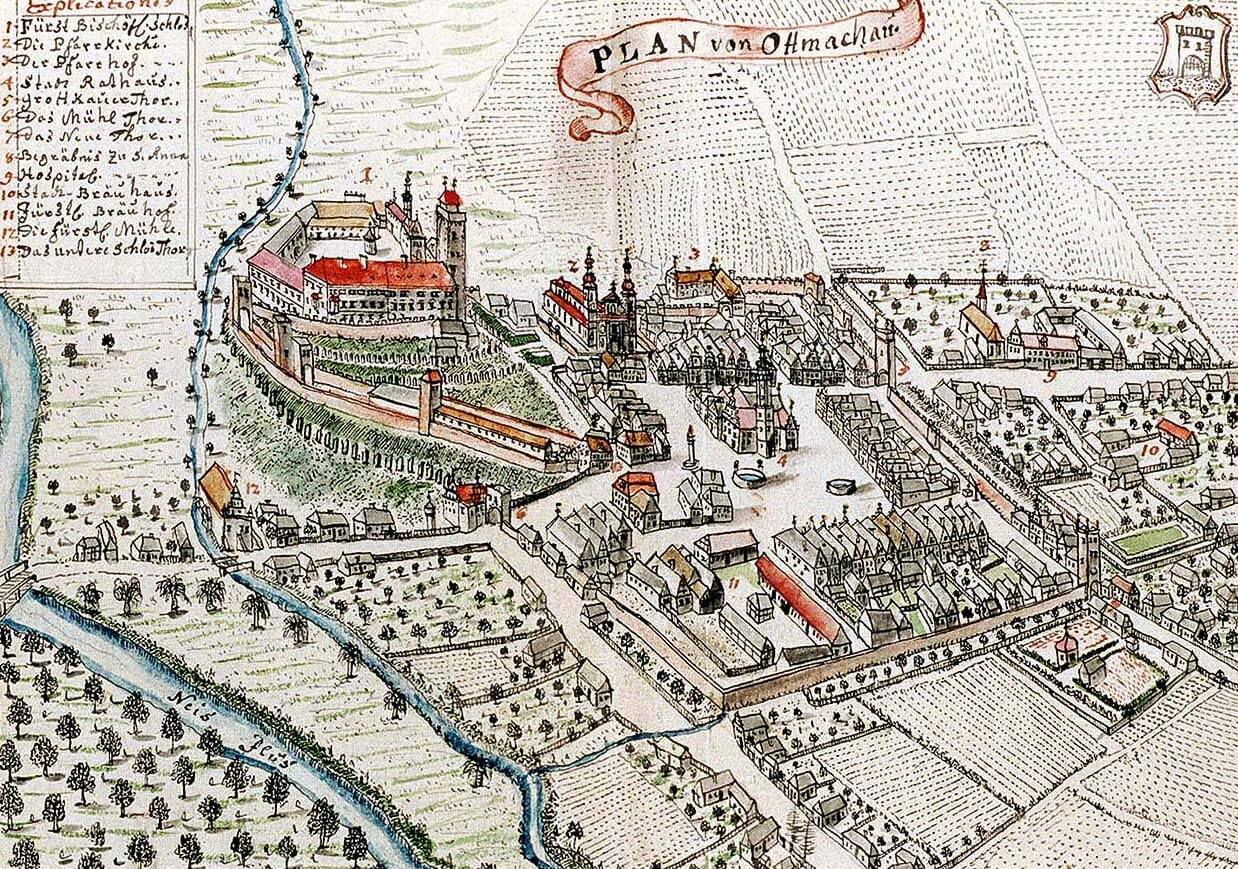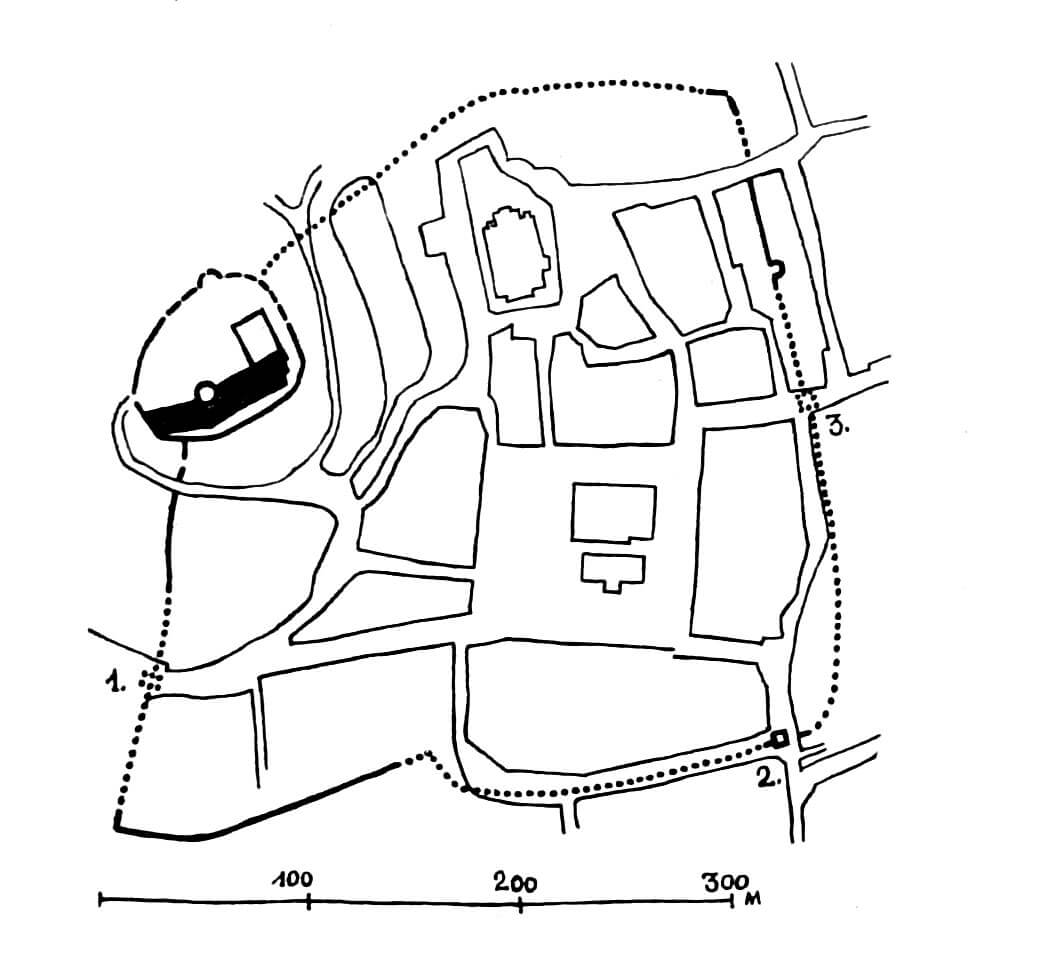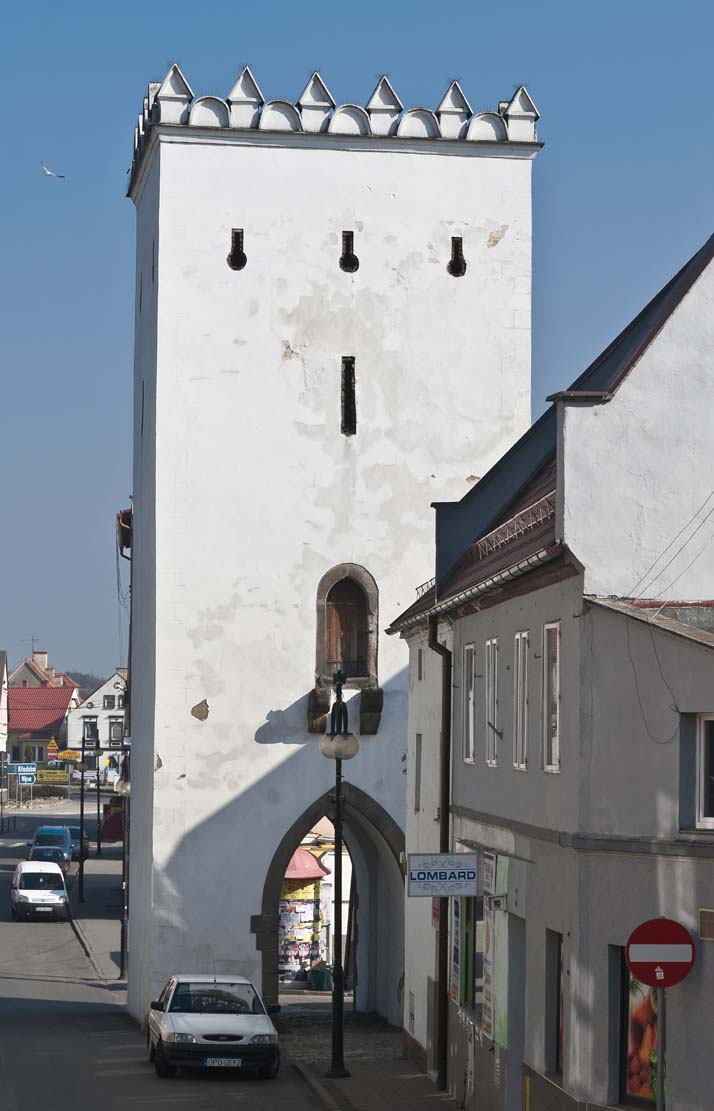History
Otmuchów was granted town privilege by Bishop Przecław from Pogorzel (Preczlaw of Pogarell) in 1347, founding the town on German law. During his reign, the urban area was extended, and in 1369, the construction of new defensive walls began. It can be assumed that earlier the town had earth and wood fortifications, as the charter document designated area for the building within the moat (prout fossatorum). The construction of stone fortifications was completed around 1396.
In 1428, the town was captured by the Hussites, during an armed expedition, which defeated Bishop Konrad near Nysa. Again, the Hussites captured Otmuchów in 1430, when it was then surrendered by the castle administrator who was an ally of the Hussite movement. The Czechs left the town and the castle after five years taking a high ransom. For the third time they invaded the town in 1443 under the command of the knight Hynko Kruszyna. The ransom was paid in exchange for leaving the castle and the town this time after a year. After this difficult period, Otmuchów lost its position and rank to Nysa. The reconstruction of both the castle and the town walls was ordered by Bishop Jan IV Roth in the 1480s.
Another wave of plunder and destruction was brought to the town by the Thirty Years’ War during which Otmuchów, as part of the episcopal principality, was the target of Protestant armies. Obsolete fortifications have not saved the town from capturing, robberies, army quarters and contributions. It was first taken by Wallenstein’s troops, and then in the 1630s by the Swedish and Saxon armies. The second half of the 17th century brought some stability, but in 1741 during the First Silesian War, the town was shelled and was occupied by Prussian Marshal Schwerin. Demolition of ruined fortifications began in the second half of the 19th century.
Architecture
The defensive circuit of the town was founded on an irregular plan, which was the result of the natural undulation of the terrain. It had the shape of an irregular polygon, protected from the south and partly from the west by a stream flowing into the Nysa Kłodzka river in the south-east. In the south-west corner, the fortifications were connected to the walls of the bishop’s castle located on the hill. Relatively close to the town wall, there was a parish church, located in the western part of the Otmuchów. Presumably, most of the town was surrounded by a under-wall street.
The defensive walls in Otmuchów were built of stones and bricks. They were about 6 meters high and crowned with a crenellated parapet, probably protecting the wall-walk. The ring of walls was probably not reinforced with a regular system of towers, only a few bastions were built at the end of the Middle Ages from the most endangered northern side. They had a semicircular form and were open from the town side. From the outside, the walls were preceded by a ditch.
The town had three gate towers: the Mill Gate from the south, the Grodków Gate from the north and the Nysa Gate from the east, also known as the Sparrow Gate. All of them had the form of four-sided towers with passages in the ground floor. The main town roads led from them, connecting with the three corners of the market square, which roughly occupied the central part of the town. In addition, on the northern side of the parish church there was a wicket called Blind Postern, and in the southern frontage the road run to the castle.
The Sparrow Gate was built in the second half of the 14th century on a square plan. It was built of stones in the lower part and bricks in the upper part. The ogival portal of the gate was made of ashlar. At the end of the Middle Ages, the tower received 10 key embrasures and 4 arrowslits, as well as 3 windows on the south side. The entrance to the tower was above the gate portal from the town side, at a considerable height. In the ground floor there was a room with a barrel vault, which could have served as a town prison.
Current state
The town walls have survived fragmentarily in several sections. The short section has been preserved near the Nysa Gate at Ogrodowa street, longer section at Cicha street and between the square at Mickiewicza street and allotment gardens. A fragment of fortifications with buttresses, south of the palace known as the lower castle has survived very well. The best preserved element is the Nysa (Sparrow) Gate, although its crown was transformed in the 16th century into a renaissance attic. In addition, at Cicha Street the bastion and the curtain of the wall are visible, transformed into a part of a residential building.
bibliography:
Dziedzic G., Dziedzic M., Zabytki Otmuchowa. Miasto i Ludzie, Wrocław 2019.
Steinborn B., Otmuchów, Paczków, Warszawa 1982.
Przyłęcki M., Miejskie fortyfikacje średniowieczne na Dolnym Śląsku. Ochrona, konserwacja i ekspozycja 1850 – 1980, Warszawa 1987.



