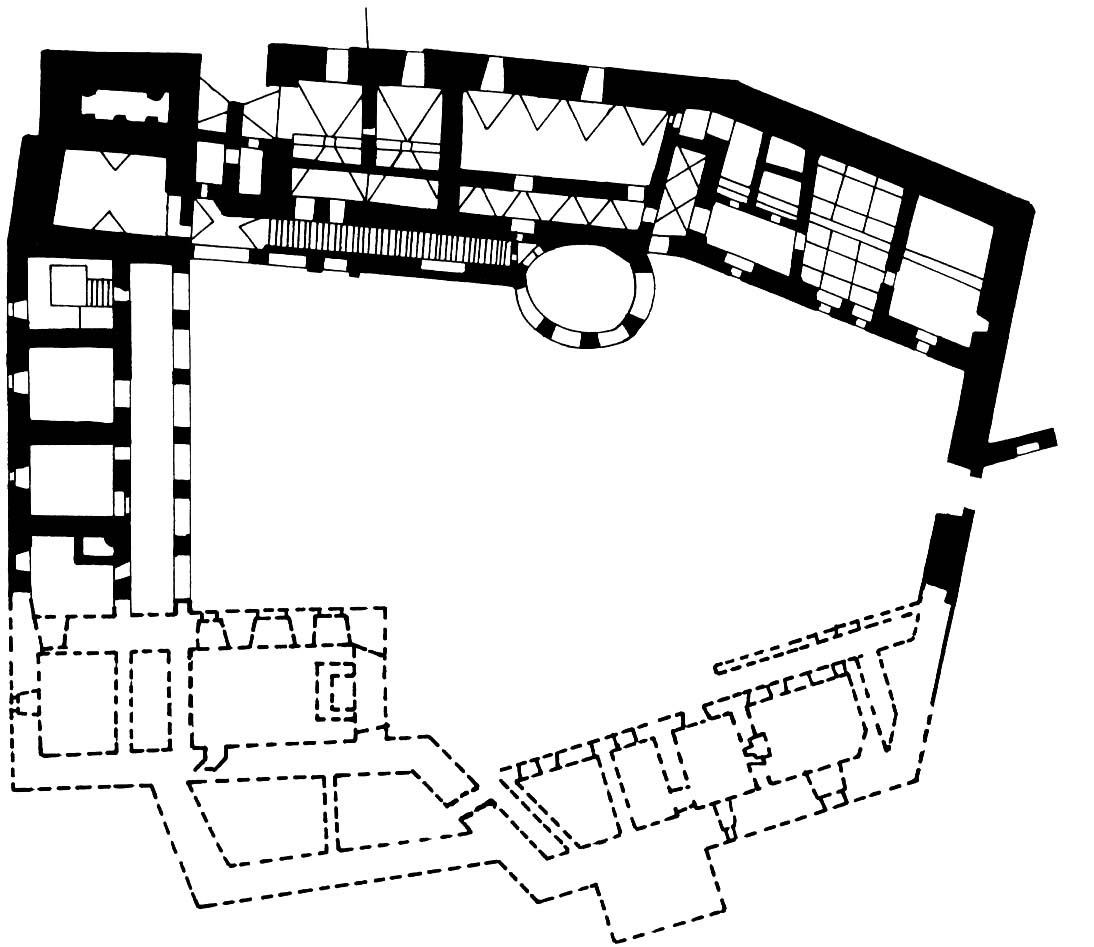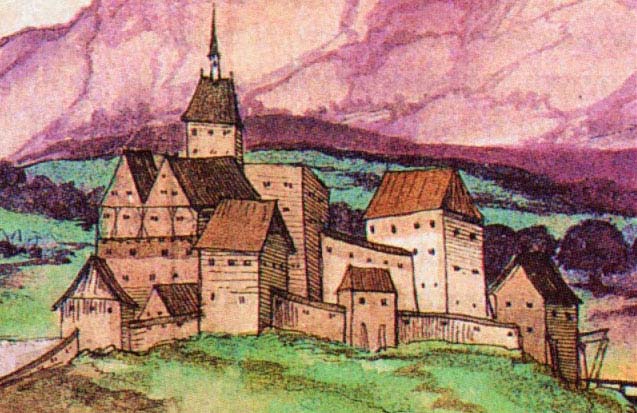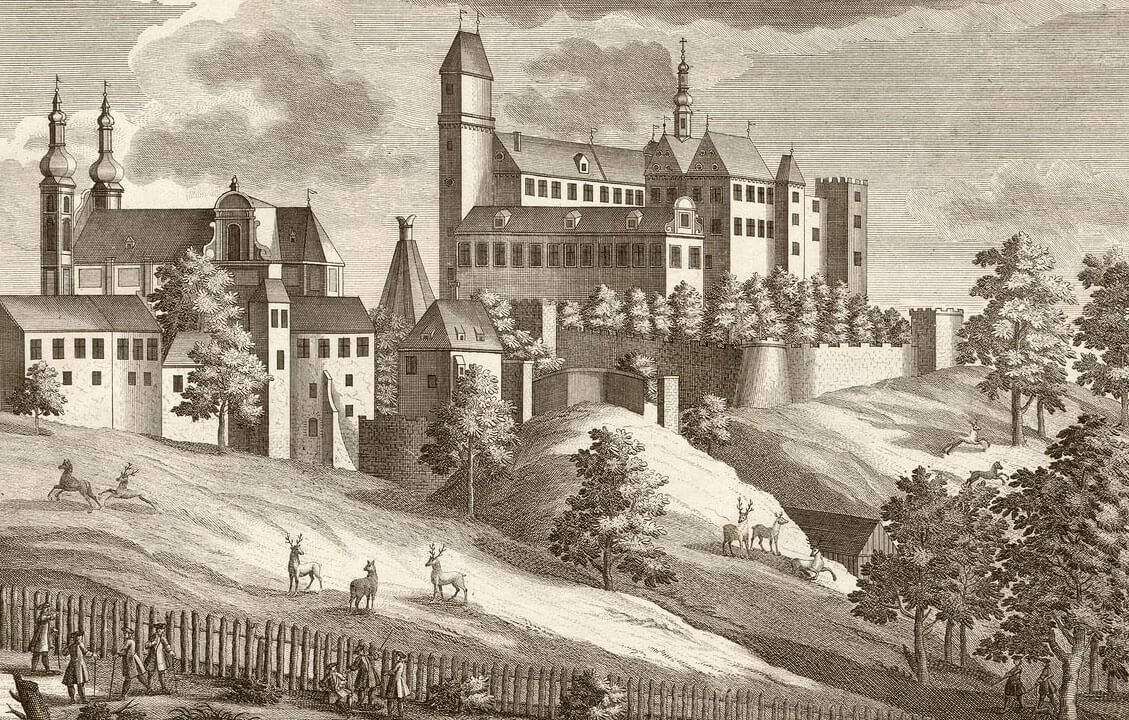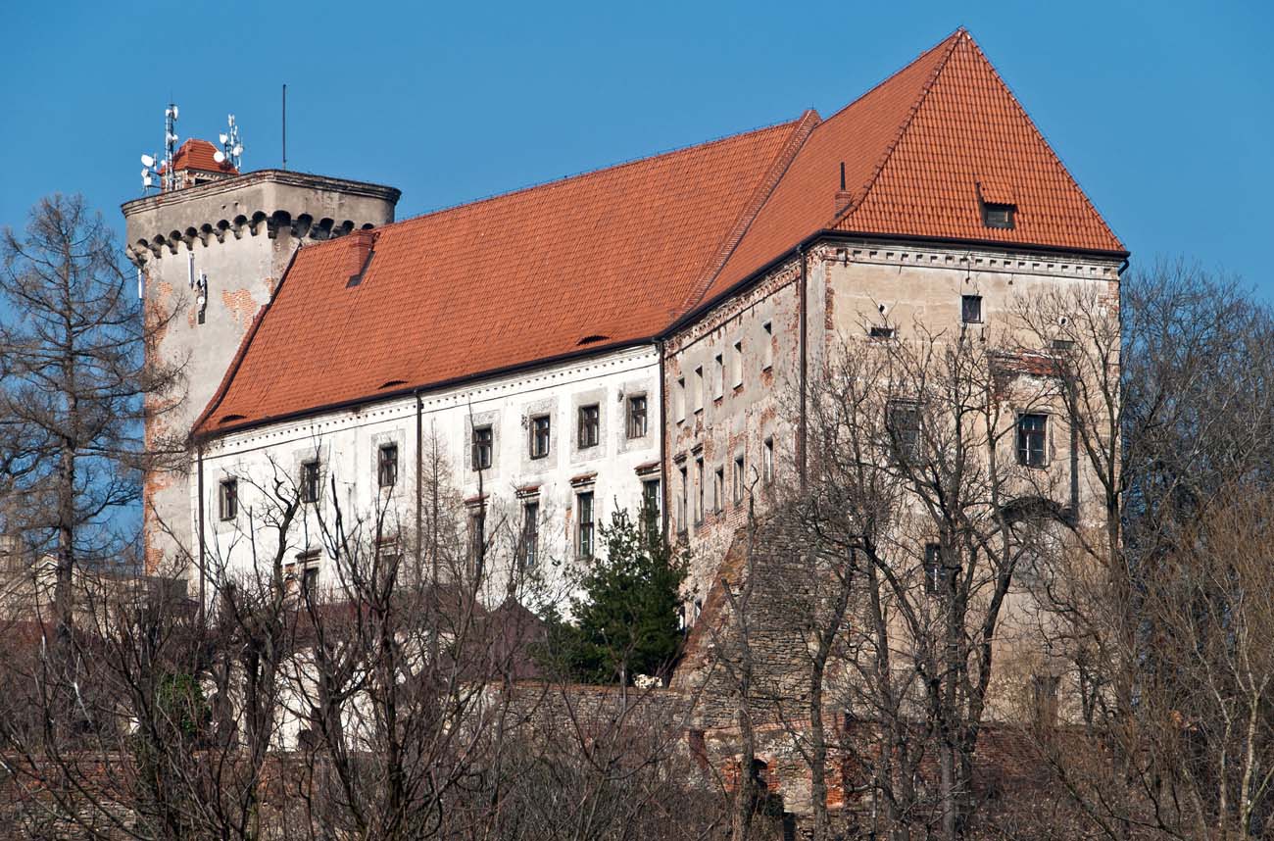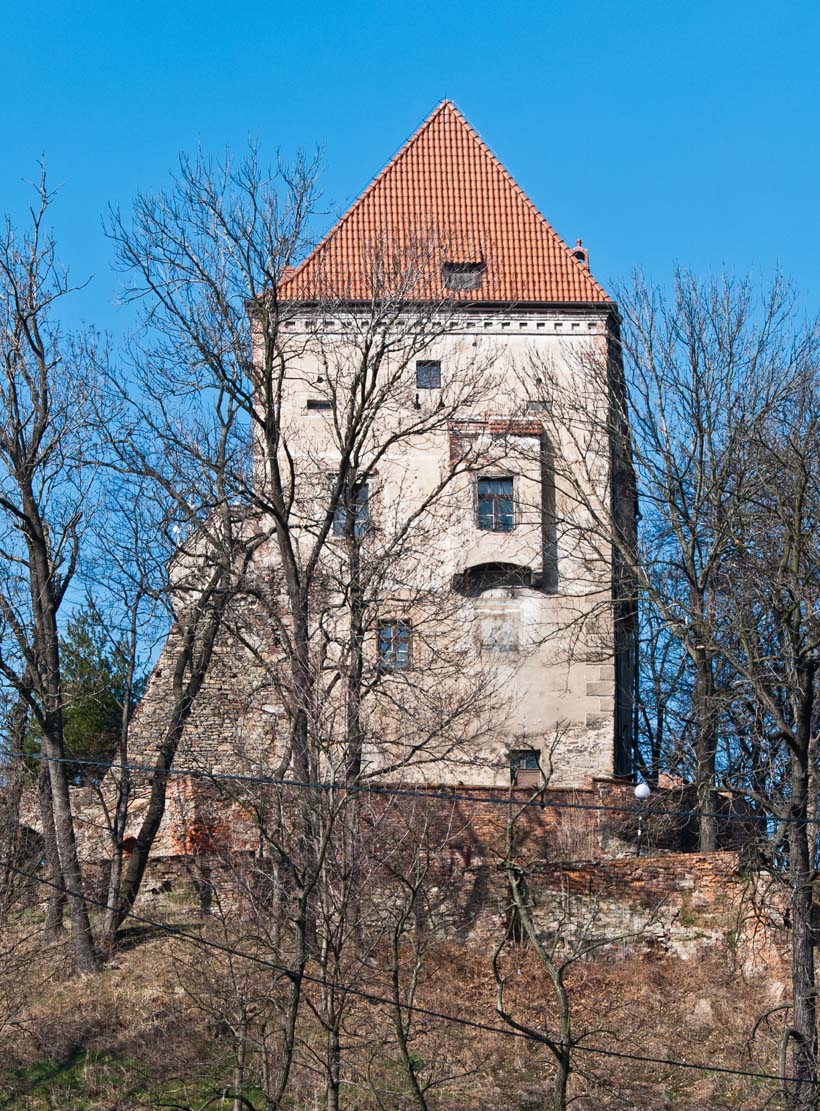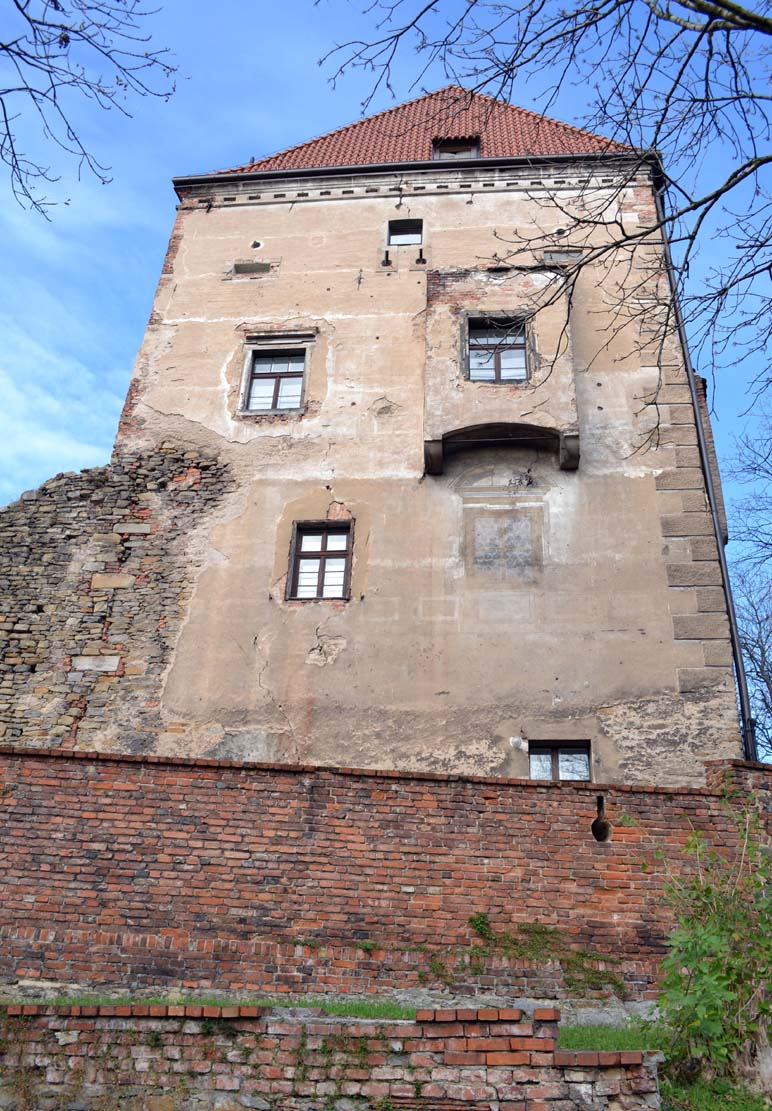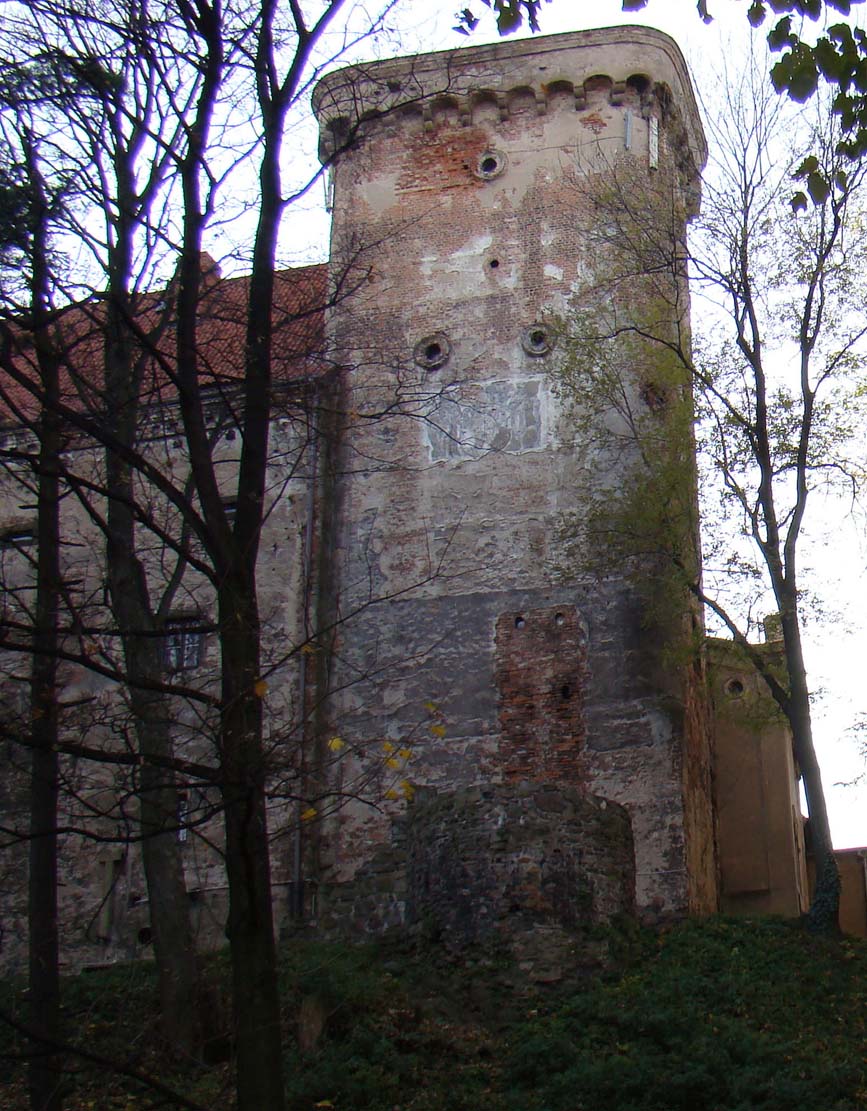History
Otmuchów in written sources appeared for the first time in Pope Hadrian’s protection bull from 1155 as the Otmochov Castelum. At that time it was still a timber and earth castellan, and later a bishop’s stronghold. A stone castle was erected in its place probably in the second half of the 13th century. At that time, it was a place of frequent issue of documents by Bishop Thomas I, which can testify about performing a residential function. Most likely, stone fortifications already existed in the third quarter of the 13th century, as in 1284 a trial took place, in which the prince demanded the destruction of the fortifications of the Otmuchów Castle.
In 1287, Prince Henry IV Probus destroyed the stronghold during the dispute with Bishop Thomas II. After further damages in the last decade of the thirteenth century and the end of the dispute, the castle was rebuilt, probably with the funds of Prince Bolko I of Świdnica. In the fourteenth century, larger works were carried out by Bishop Przecław from Pogorzela, who shaped the entire defensive complex and in 1369 combined the castle with the town fortifications. During the Hussite wars, the castle was not conquered by force, although it was overrun by supporters of Hussitism and handed over to them for several years. In the years 1430-1435 they were also supposed to modernize the castle, probably increasing its defense in connection with the development of firearms. After the Hussites, the castle was taken over by Hinko Kruszyna von Leuchtenberg. It was not until 1444 that Bishop Konrad bought it for 2,000 guilders, but soon Otmuchów was pledged again and the final purchase was not made until 1448 by Bishop Piotr Nowak. Perhaps in connection with the castle’s return to the domain of the Duchy of Nysa, some renovation works were carried out.
In the 1660s, bishop Jošt of Rožmberk moved the main episcopal residence to Nysa, thus Otmuchów lost the function of the most important episcopal seat in the Duchy of Nysa, although it still remained an important military fortress. In the years 1484-1485 bishop Jan IV Roth carried out its thorough late-gothic rebuilding. Perhaps the defense was modernized at the time, adapting it to fire fighting, but as early as around 1520, during the inspection related to the Turkish threat, small defensive values and the need to expand the fortifications were found.
At the time of Bishop Andrew Jerin, at the end of the 16th century, the castle was transformed into a renaissance residence. Further works that changed the appearance of the building in baroque style were carried out in the 17th century. The castle suffered during the Thirty Years War, in 1646 it was taken by the Swedes, and in 1741 it was destroyed by Prussians. After the secularization of episcopal property and the takeover of the castle by the Humboldt family, in 1823 the south and west wings were dismantled.
Architecture
The castle was founded on a hill towering over the Nysa Kłodzka valley, located in the northwestern part of the town, with which it was connected by the defensive walls since the 14th century. The hill towered over 30 meters above the river valley, it belonged to the few in the area, and its steep slopes from the west and south flowed the river Młynówka, supplying the bishops’ mill. From the north and east, the slopes fell gently, which is why the area was dug with a ditch, separating the hillfort and later the castle from the settlement and the town.
The oldest castle consisted of an irregular perimeter of the defensive walls, which probably repeated the course of the older earth ramparts. One of the first buildings was a three-part house built of unworked stones in the eastern part of the courtyard, located on the right side of the gate. The thickness of its walls in the ground floor was 2.1 meters. Of the found original elements of the architectural detail, four pointed windows were identified, as well as an ogival portal leading at the height of the floor to the porch in the crown of the defensive wall. Above, the building was also equipped with small slit windows enclosed in simple stone frames. The original windows and entrance portals at the ground floor level have not survived. The second oldest building of the castle could have been the west wing, having more than 2 meters thick walls. It housed a three-space interior in which the chapel was located. From the west, it was adjacent to the trapezoidal building, which could also have an early construction date. In its thick walls was a corridor leading to the latrine (similar to that used in the episcopal castle in Milicz).
Rebuildings from the fourteenth century are difficult to show. During this period, the eastern wing may have been enlarged, which is indicated by differences in the thickness of the perimeter walls and in the construction technique. In the second half of the fifteenth century, the northern tower was erected, which received a rectangular plan with rounded corners. Key loop holes and beams used to support hand cannons were placed within its walls, which suggests that it was adapted for fire defense. The eastern wing was also expanded, which was raised using bricks and extended to the tower. In the 16th century, west and south wings were added with arcaded cloisters, and thus the internal courtyard was closed.
The oldest preserved veduta of Otmuchów from the beginning of the 16th century has a lot of additional informations. The late gothic castle was surrounded by an external defensive wall reinforced with four-sided towers. On the south-eastern side there was a gatehouse equipped with a wooden drawbridge. Behind it, a four-story high house with a gable roof was shown. A curtain wall connecting it with the tower reached it from the east. In the north-west corner there was another building, probably with a half-timbered floor and a double-gable roof. Above the roofs a main tower emerged with a small turret at the top.
Current state
The tower and the northern range of the castle, which eastern part is the oldest part of the fortress, have survived to our times. Unfortunately, as a result of multiple transformations, it lost a lot of medieval features. Currently on the castle are a cultural center, restaurant and hotel.
bibliography:
Legut-Pintal M., Zamki księstwa nyskiego na tle przemian krajobrazu kulturowego w średniowieczu, Wrocław 2017.
Leksykon zamków w Polsce, red. L.Kajzer, Warszawa 2003.

