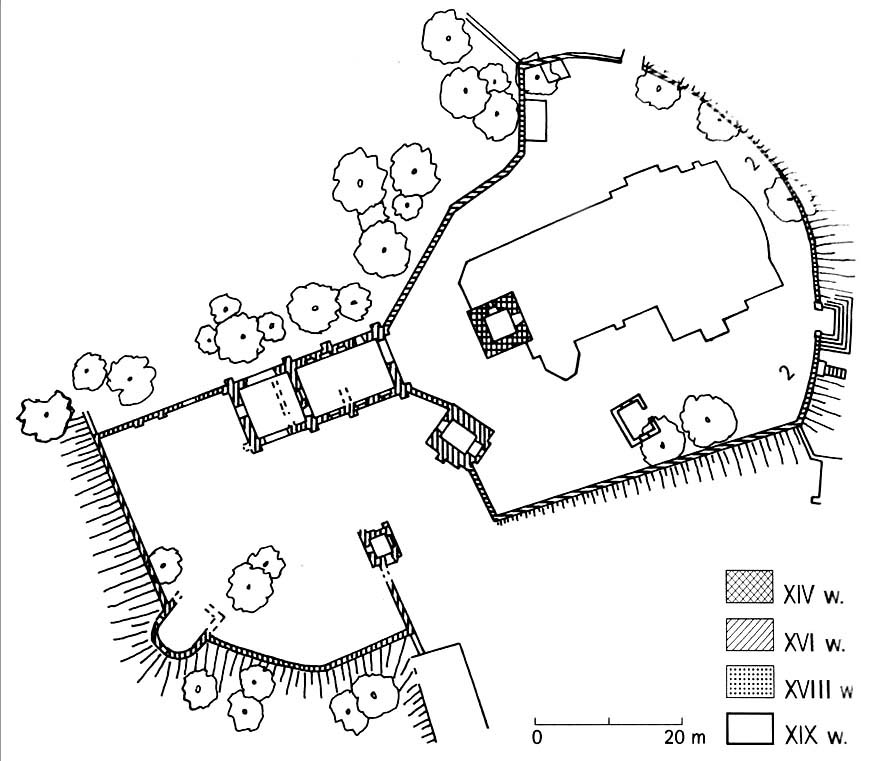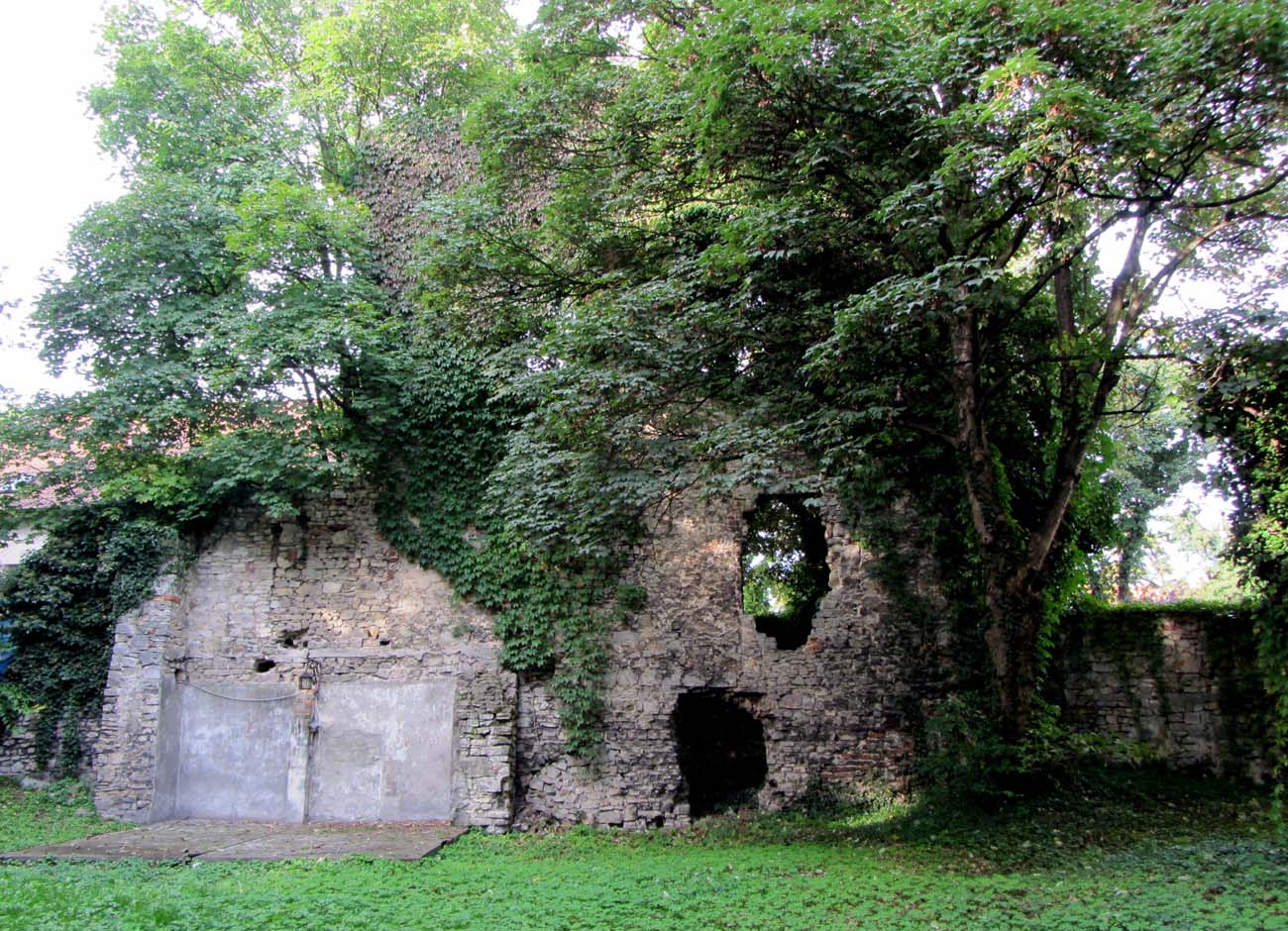History
The settlement of Otmęt (German: Ottmuth) first appeared in documents in 1223, when the local church was recorded. The castle was probably built in the 14th century on the initiative of the Strzel (von Stral) family, owners of Otmęt since 1316. In 1514, Otmęt was acquired by Lukas Buchta from Buchtitz of the Odrowąż coat of arms, and a year later he rebuilt the castle into a late Gothic or early Renaissance noble residence. After Buchta’s death in 1532, his estate was managed by his widow Barbara von Kolditz and her eldest son, and then by subsequent generations of the family, who at the beginning of the 17th century were able to remodel or expand the castle. However, around 1630 the estate fell into decline and passed into the hands of Venceslaus von Reiswitz. In the mid-17th century, due to his widow’s second marriage, the castle became the property of the von Prittwitz family. In the following years, the owners changed frequently. One of them, Karol von Stingelheim, archdeacon of Opole, sold the castle tower to the Otmęt church in 1723. In the first half of the 18th century, when the castle was owned by the Larisch family, it underwent a Baroque reconstruction. Finally, in the mid-19th century, it was abandoned and fell into ruin.
Architecture
The castle was founded on the right bank of the Oder, on the north-eastern side of its bed. It was located opposite the mouth of the Osloboga River into the Oder, where in the fork of both rivers developed the chartered town of Krapkowice, fortified since the 14th century. On the western side of the castle there was an older parish church, while on the eastern side a settlement was developing. The castle was built of local unworked stone. Probably in the Middle Ages it was a complex consisting of a peripheral wall on a plan of an irregular polygon, with a two-story main house on a rectangular plan, standing by the northern wall, i.e. on the opposite side to the entrance to the courtyard. The external, northern wall of the building was part of the defensive perimeter. The development could have been supplemented by a gatehouse located on the south-eastern side and an eastern tower. The latter consisted of a lower square part and an upper octagonal part. In the first half of the 16th century, a semicircular bastion was added in the western corner of the defensive wall.
Current state
Small fragments of the walls of the former castle have survived to the present day. We can see relics of residential buildings, the ruins of the gatehouse and the remains of the peripheral walls with a bastion protruding outwards. The tower which is now an element of the neighbouring neo-Baroque church of the Assumption of the Blessed Virgin Mary was also part of the castle. The former defensive wall was largely rebuilt, reconstructed in some sections, and part of it was used as a cemetery fence. The ruins of a small house in the southern part of the complex are probably the remains of an early modern building.
bibliography:
Bandurska Z., Ruiny zamku w Otmęcie, Wrocław 1980.
Leksykon zamków w Polsce, red. L.Kajzer, Warszawa 2003.


