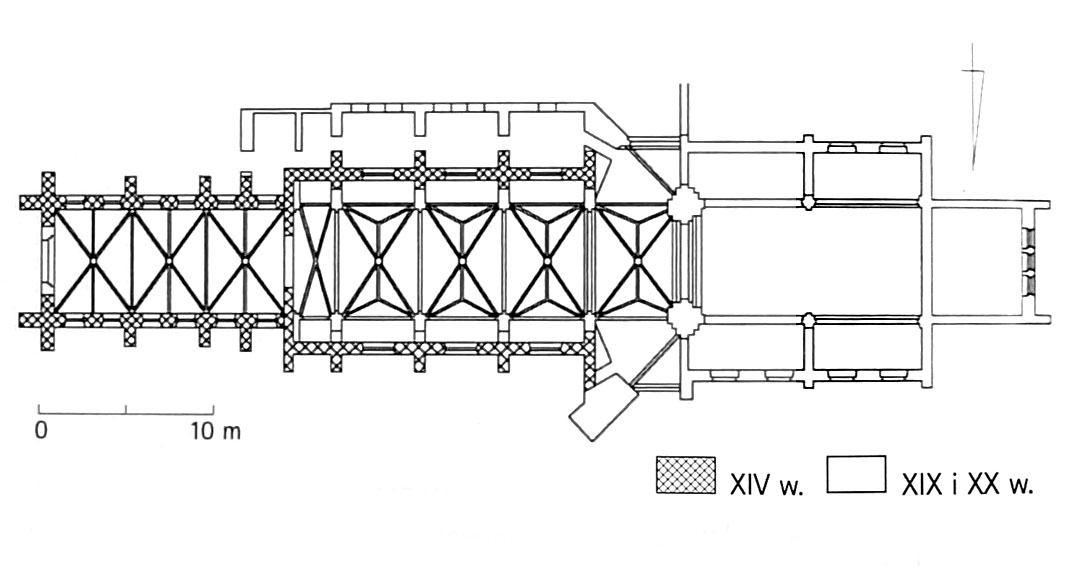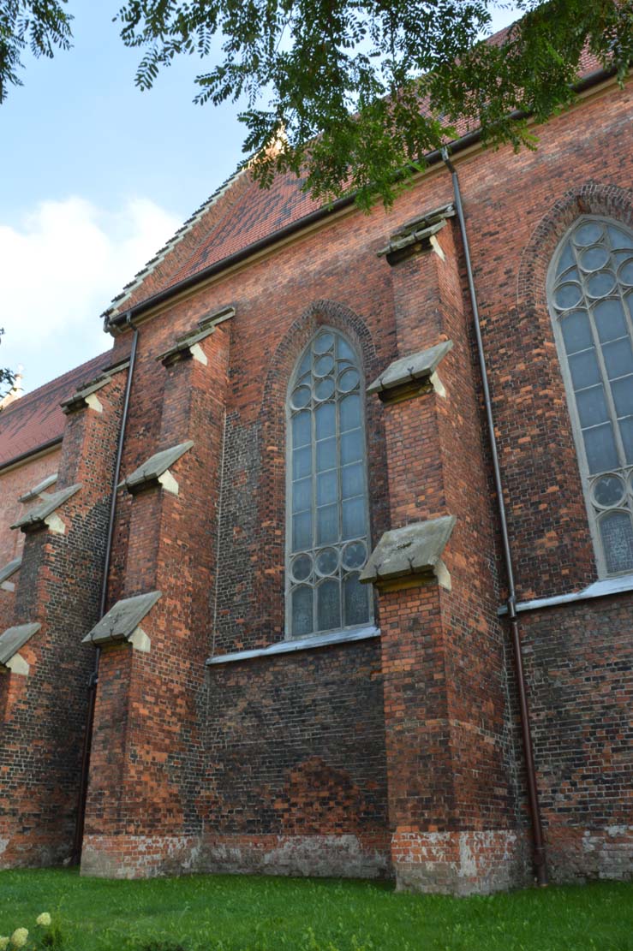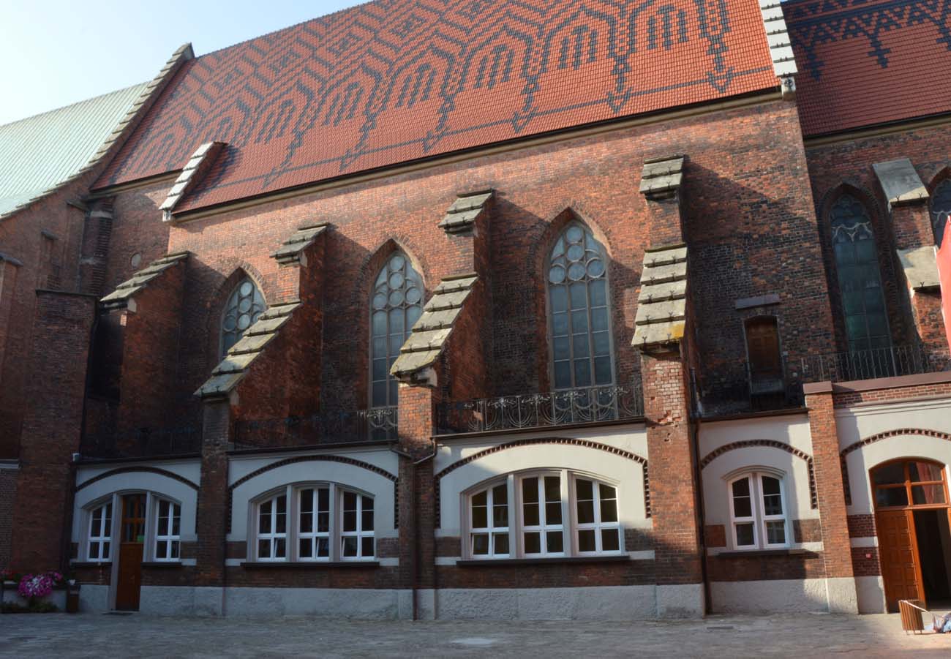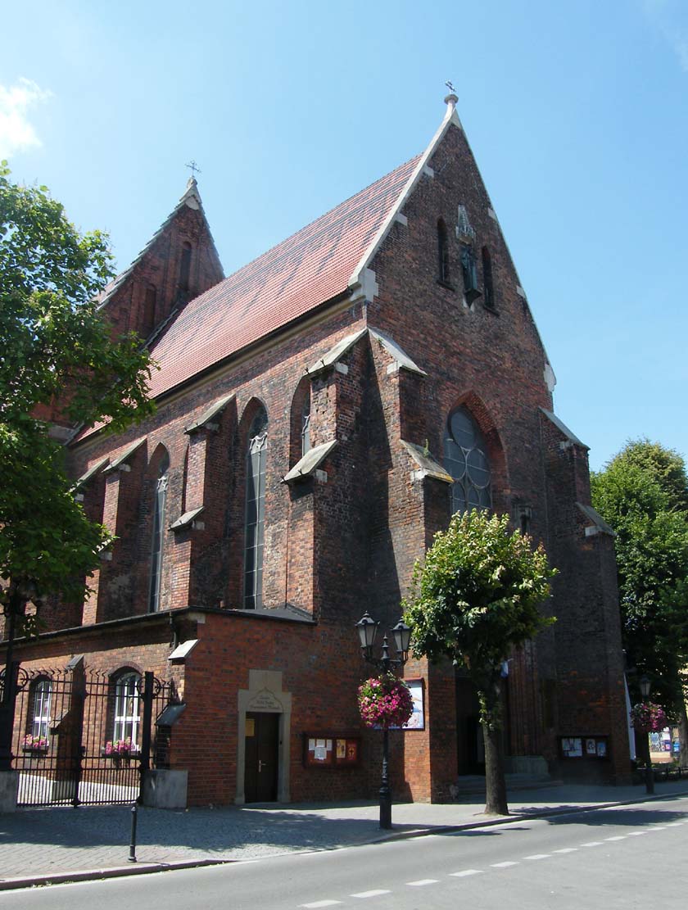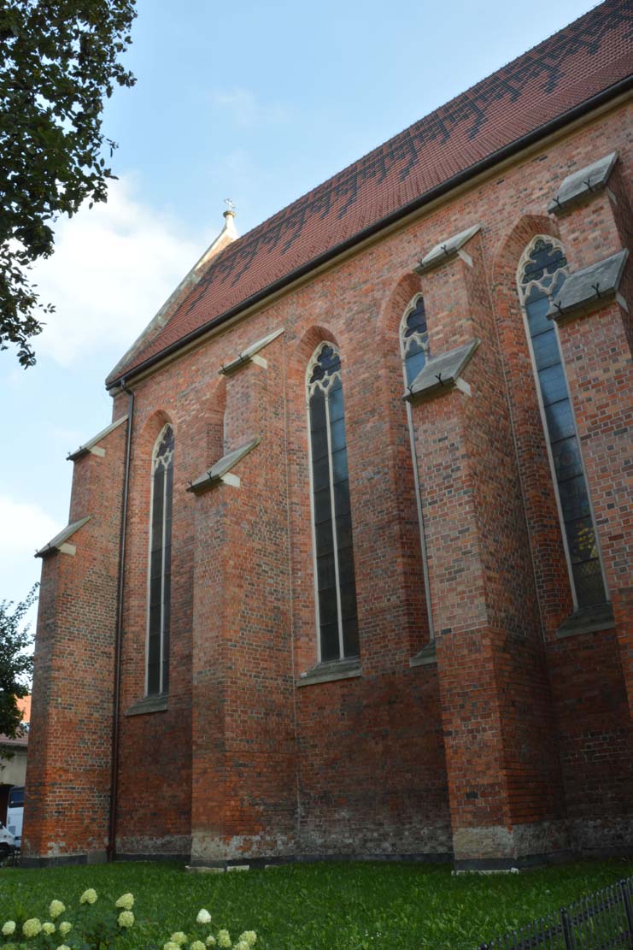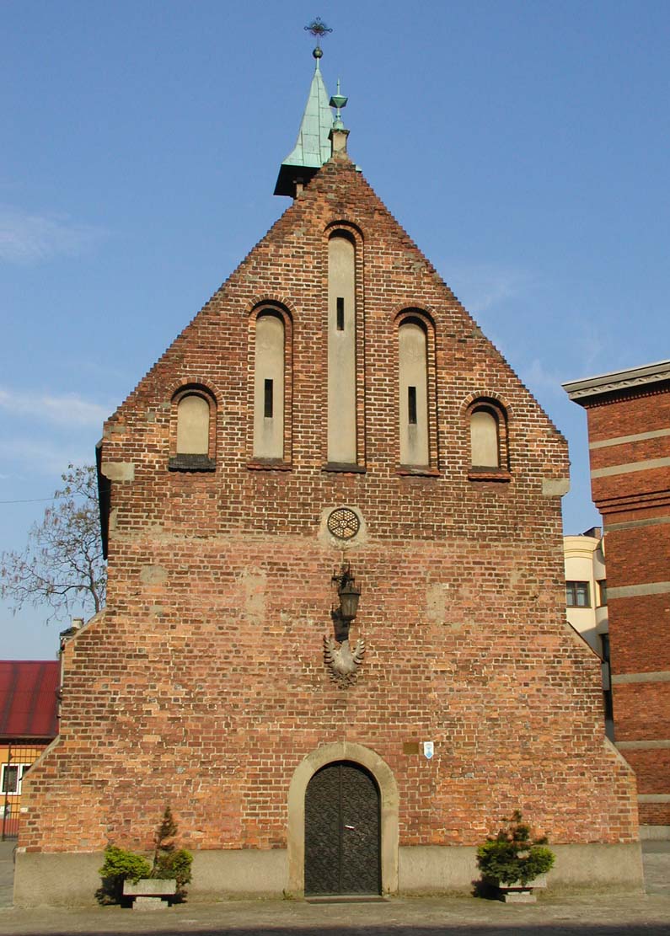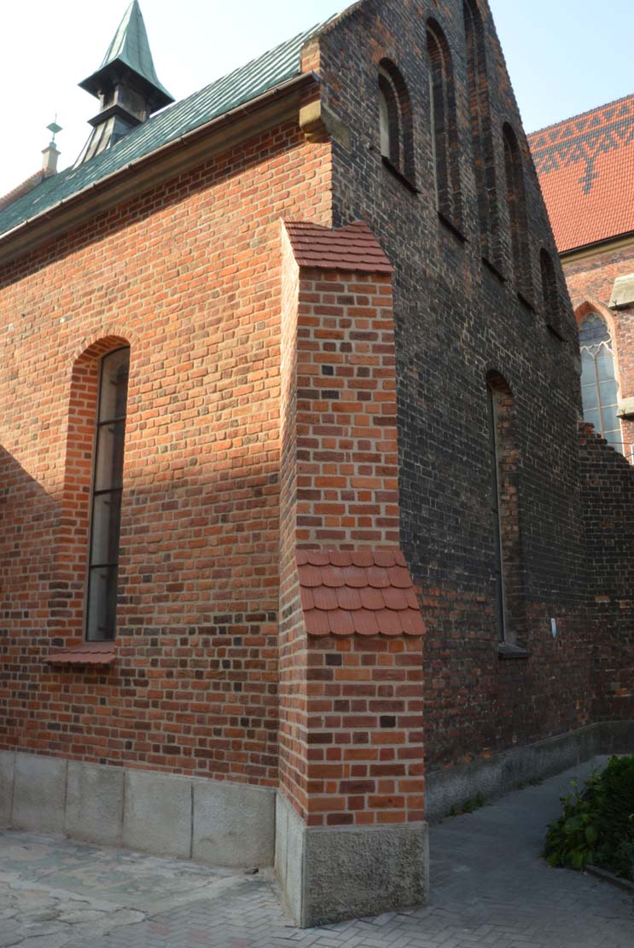History
The Dominicans were brought to Oświęcim probably by Ladislaus, Prince of Opole, so before 1281/1282, when he died. However, the square for the construction of the friary was to be handed over to the monks only by his eldest son, the Prince of Cieszyn and Oświęcim, Mieszko, and the initiative was to be supported at the beginning of the 14th century by Prince Ladislaus and his wife Eufrozyna. Out of gratitude for the peace of soul of the latter, the Dominican chapter ordered prayers in 1321. The existence of the Dominican church and friary in Oświęcim was first recorded in documents in 1304, while in 1385 a stone building was recorded for the first time – the main hall (“stuba lapidea”).
In the first half of the 14th century, the Dominicans of Oświęcim joined the disputes raging in the town. In 1333, Peter of Auvergne, the papal tithe collector, imposed an interdict on Oświęcim. Priest Mikołaj was cursed for refusing to pay the tax. Despite the interdict, the Dominicans held services, for which they were also cursed, announced by the parsons of Osiek and Grojec, who were to be forcibly removed from the monastery by the monks. During these events, there was a murder of monks in the friary, committed by secular priests. Already two years later, the Dominicans received a rent at the mill under the castle on Soła, so they enjoyed the favor of the Prince John I. In 1345, the town was again interdicted, this time by the bishop of Kraków, who, together with the higher church hierarchy, fell into conflict with prince. The Dominicans also this time stood loyal by the ruler.
The development of the friary was ensured by the favor of the rulers of Oświęcim, who were buried in the monastery at least from the times of John I, Bolesław and Casimir. For example, in 1405, Prince John II gave the brothers land for the expansion of the friary and permission to build a cesspool outside the streets, in which the townspeople were ordered not to hinder them. The benefactors of the friary were also the nobility, often recorded in the documents because of the donations (e.g. a certain Czak, son of Stefan from Brzezinka, Marcin Chos from Siedlce, Małgorzata the heiress from Jawiszowice, judge Piotr from Porąbka, or Piotr from Witanów and Lgota). The benefactors of the friary also included the Oświęcim vogts, Henry Fulschussel, and Hilary with his wife Helena. In the second half of the 15th century, a representative of the Myszkowski family was buried in the monastery. For the knights of Oświęcim, the friary was important due to the sittings of the land court held on its premises in the 15th century.
In 1453, according to the chronicler Jan Długosz, the Dominican friary buildings in “Oswanczin” were to be a strong point of resistance during the battles for the town of Jan IV Oświęcimski with Polish army. This was probably due to the brick buildings, unlike the rest of the Oświęcim, and some form of a wall that separated it from town. Despite this, the monastery burned down, and after being rebuilt, it was again destroyed by fire in 1470. Prior Wojciech Troszan was to carry out the reconstruction of the friary church.
In the 16th century, the Dominican community in Oświęcim began to struggle with the lack of discipline. In the files of the chapters there were admonitions that the friars should observe the rule and be modest. In particular, excessive attention to the equipment of the cells and lavish costumes were stigmatized. At that time, the Oświęcim friary belonged to medium-sized religious houses with modest endowments. Probably often did not had the prescribed number of 12 friars that would allow to choose a prior, although the friary survived the greatest crisis of the mid-century, when, due to the increasingly popular ideas of the Reformation, according to the testimonies of the townspeople, there were only two monks in the friary. Another crisis took place at the end of the 16th century, when the Dominicans mentioned the devastation of the friary and the death of most of the friars. In 1598, the claustrum buildings were said to be in a very bad condition, and the church “burned, devastated, and almost stripped”. Probably for this reason, in the early modern period, the church and the claustrum were not subjected to major architectural transformations, only the most necessary repairs were done.
During the Swedish invasion of the so-called Deluge, the friary complex was turned into barracks. From 1782, the Dominican buildings gradually fell into disrepair, because under the decree on the dissolution of the order issued by Emperor Joseph II, some of the monks had to leave Oświęcim and all goods and land grants were taken away from the monastery. After the liquidation of the friary in the first quarter of the 19th century, it was turned into a warehouse. The buildings fell into complete ruin. In 1845, the roof of the church, which was in danger of collapsing, was demolished, and the vault of the chancel collapsed.
In 1895, during the procession on the occasion of Corpus Christi, the Virgin Mary appeared on the ruins of the church, which became an impulse for the recovery and reconstruction of the temple by the Catholic community of the town. The former monastery church was restored by the Salesians. During the reconstruction, the presbytery was turned into a nave due to the new entrance. From the west, in the 1980s, a new nave of the same height was added, partly in style referring to the former part of the church.
Architecture
The monastery was situated in the south-western part of the town, near the riverside escarpment descending high slopes towards the Soła flowing in the west. The Dominican complex was separated from the market square by plots with urban buildings, probably of wooden construction in the Middle Ages. Originally it consisted of the church of Holy Cross and claustrum buildings added to it from the south. There must also have been wooden economic buildings nearby, as well as gardens located near the castle in the north.
The friary church received the form typical of a temple of the Mendicant Orders. Originally it consisted of a single, four-bay nave and a narrower, elongated, three-bay chancel closed in the east with a straight wall. Outside, the church was surrounded with buttresses, two-stepped in the chancel, and three-stepped in the nave. The walls of the presbytery between the buttresses were divided by pairs of pointed windows with stone traceries. In the nave there were large, three-light, pointed windows, one between two buttresses. Both parts of the building were covered with gable roofs. Inside the presbytery, it was separated by a lancet chancel arch and covered with a six-field rib vault.
The enclosure buildings, together with the church surrounded a cloisters garth located from the south. Their exact layout is unknown, but it can be presumed that they duplicated the most common layout with the chapter house in the ground floor and the dormitory on the first floor of the east wing, and with the refectory and kitchen in the southern part. The chapter house, in which the whole community met for daily deliberations, was covered with a double-bay, cross-rib vault with an uncomplicated profile of ribs, with round bosses and pyramid-shaped corbels. There was a crypt under the chapter house.
Current state
To this day, a rebuilt church has survived from the former Dominican monastery, enlarged by a modern western part, partly stylistically referring to the original medieval part. It differs from the older, historic one, among others, in the lighter color of the bricks. Inside, the interior and furnishings of the church come mainly from the turn of the 19th and 20th centuries. Among the buildings of the Dominican enclosure, the chapter house has survived. After being transformed it serves as a free-standing chapel of St. Jacek, in the crypt of which were probably buried princes of Oświęcim, including Władysław I and his wife Eufrozyna, founders of the monastery.
bibliography:
Katalog zabytków sztuki w Polsce, t. I, województwo krakowskie, zeszyt 1, powiat bialski, red. J.Szablowski, Warszawa 1953.
Krasnowolski B., Leksykon zabytków architektury Małopolski, Warszawa 2013.
Rajman J., Kościoły średniowiecznego Oświęcimia (do końca XVI wieku) [w:] Oświęcim, miasto pogranicza, tom II, Warszawa 2018.
Stanko P., Dzieje klasztoru dominikańskiego św. Krzyża w Oświęcimiu do połowy XIV wieku [w:] Święty Jacek Odrowąż i dominikanie na Śląsku, Katowice 2008.
Żurek D., Rozwój miasta do końca XVI wieku [w:] Oświęcim, miasto pogranicza, tom II, Warszawa 2018.

