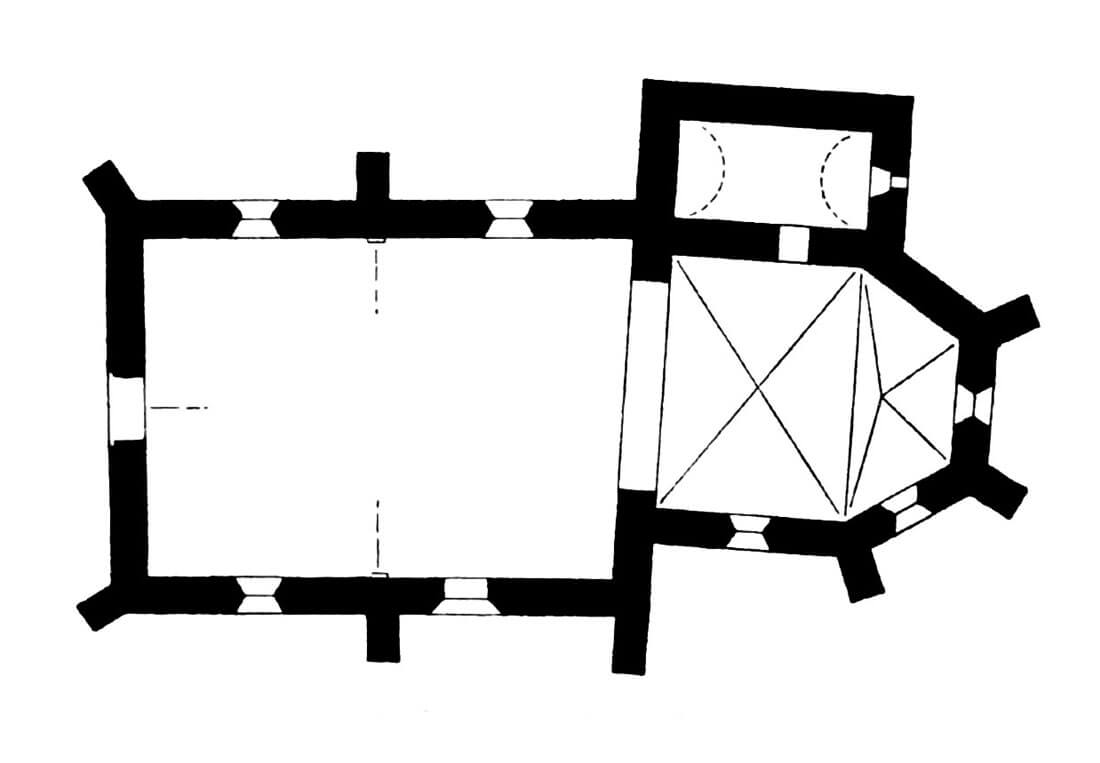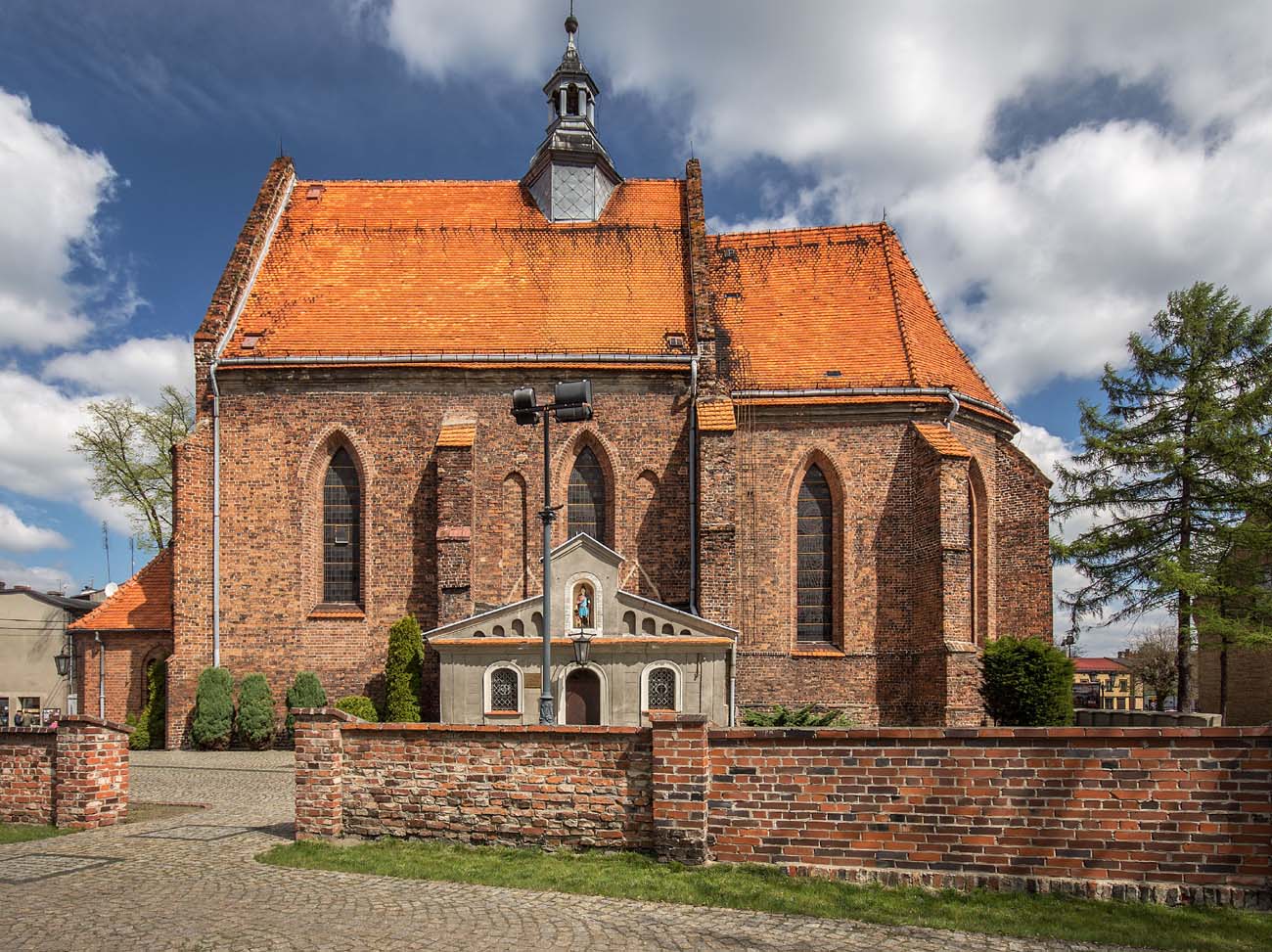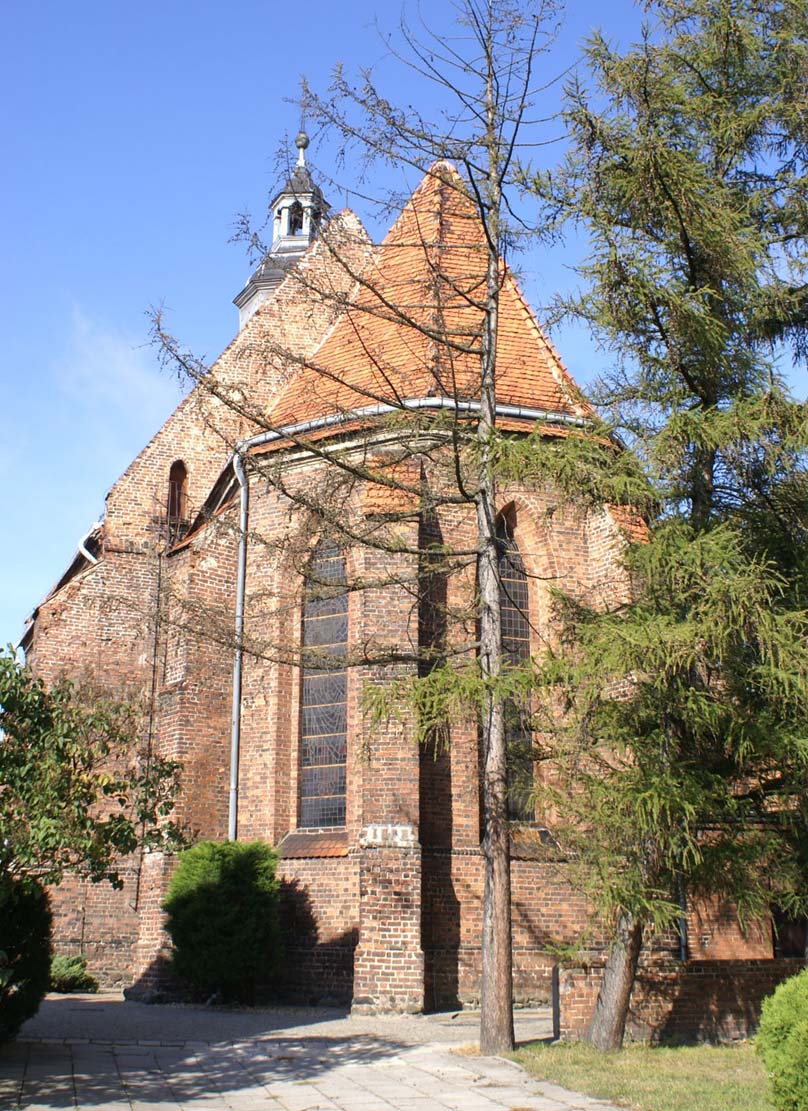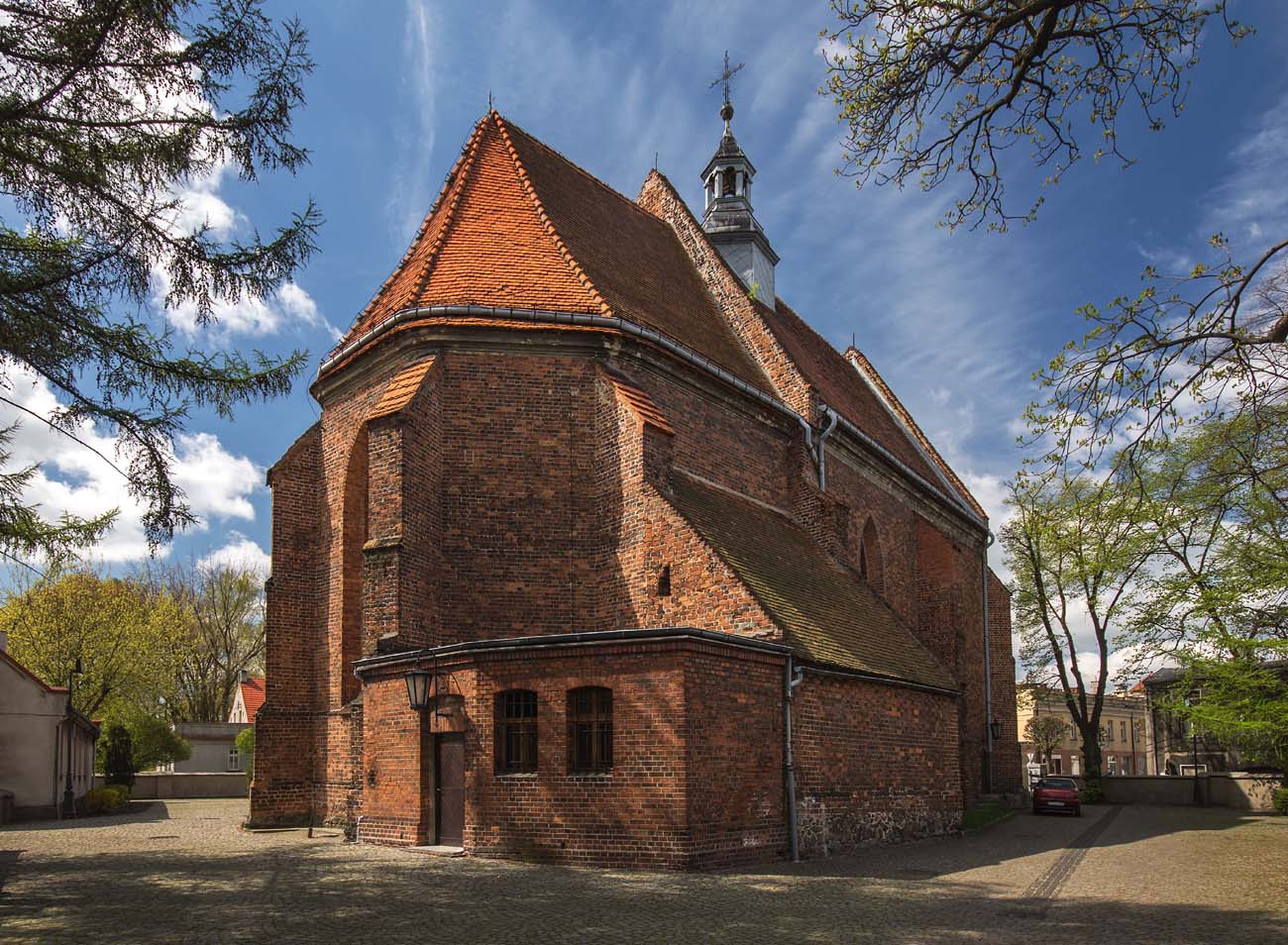History
The timber parish church was built in the 13th century, right after the town was founded (Ostrzeszów was first recorded in documents in 1233, and as a town in 1283). The Gothic, brick chancel and sacristy were erected after 1337, and a rather small nave was added in the 15th century. The church is said to have been founded by King Casimir the Great, who in 1353 donated duty income to the parish church in Ostrzeszów.
The church was damaged by a fire at the end of the 15th century and the Swedish invasion of 1620. The reconstruction was carried out in the years 1621-1623, during which a new apparent vault over the nave was installed and the windows were transformed. In 1670, a visitation took place in the church, which named St. John the Baptist. Then the church was renovated in the years 1721-1723 and in the 19th century, when the first porch was added to the nave. In the 1940s, the windows were regothised, a second porch was added, and in the years 1955-1958 the southern chapel.
Architecture
The church was built as a brick building, consisting of a short nave with two aisles, a narrower chancel closed with polygon and a sacristy attached to it from the north. The building was covered with gable roofs and a mono-pitched roof over the sacristy. A characteristic feature of the church was the curvature of the long axis of its nave in relation to the presbytery, which may be due to its later addition (although dressing of the walls is negating this). The outer walls of the church were reinforced with three-step buttresses, between which tall and narrow ogival windows were pierced. The western facade was decorated with a triangular gable filled with slender ogival blendes (now walled up), below which two round openings were pierced.
The interior of the chancel was crowned with a rib vault, while the nave was only covered with a flat wooden ceiling, although the existing traces indicate the existence or planning of cross vaults (they could have been destroyed during a fire from the 15th century). The ceiling was supported by one pillar standing in the middle. A barrel vault was established over the sacristy. On its floor there was originally a gallery, accessible via external stairs.
Both in the presbytery and in the nave the walls were divided with pilaster strips. Those in the choir were given a more delicate form and (similarly to the parish church in Stawiszyn) they were placed on the offset cornice, built of diagonally placed bricks, which clearly marked the distinctness of the bottom of the wall. The ribs were based on lesenes quite awkwardly, spoiling the visual effect a bit. In the nave, wider and more massive pilaster strips were undercut and suspended on a smooth surface, so that only their suspension conventionally separates the walls horizontally.
Current state
The church avoided major early modern transformations, only the vaults of the nave are not preserved, probably destroyed in the Middle Ages. The building would benefit a lot if it were to renovate the western facade, reveal bricked blendes and two oculuses, and remove modern sacristy. A second early modern porch slightly obstructs the southern facade of the church. Inside the church are fragments of medieval frescoes from the end of the 14th century, preserved in the presbytery. The nave contains paintings from the beginning of the 16th century.
bibliography:
Kowalski Z., Gotyk wielkopolski. Architektura sakralna XIII-XVI wieku, Poznań 2010.
Maluśkiewicz P., Gotyckie kościoły w Wielkopolsce, Poznań 2008.
Tomala J., Murowana architektura romańska i gotycka w Wielkopolsce, tom 1, architektura sakralna, Kalisz 2007.




