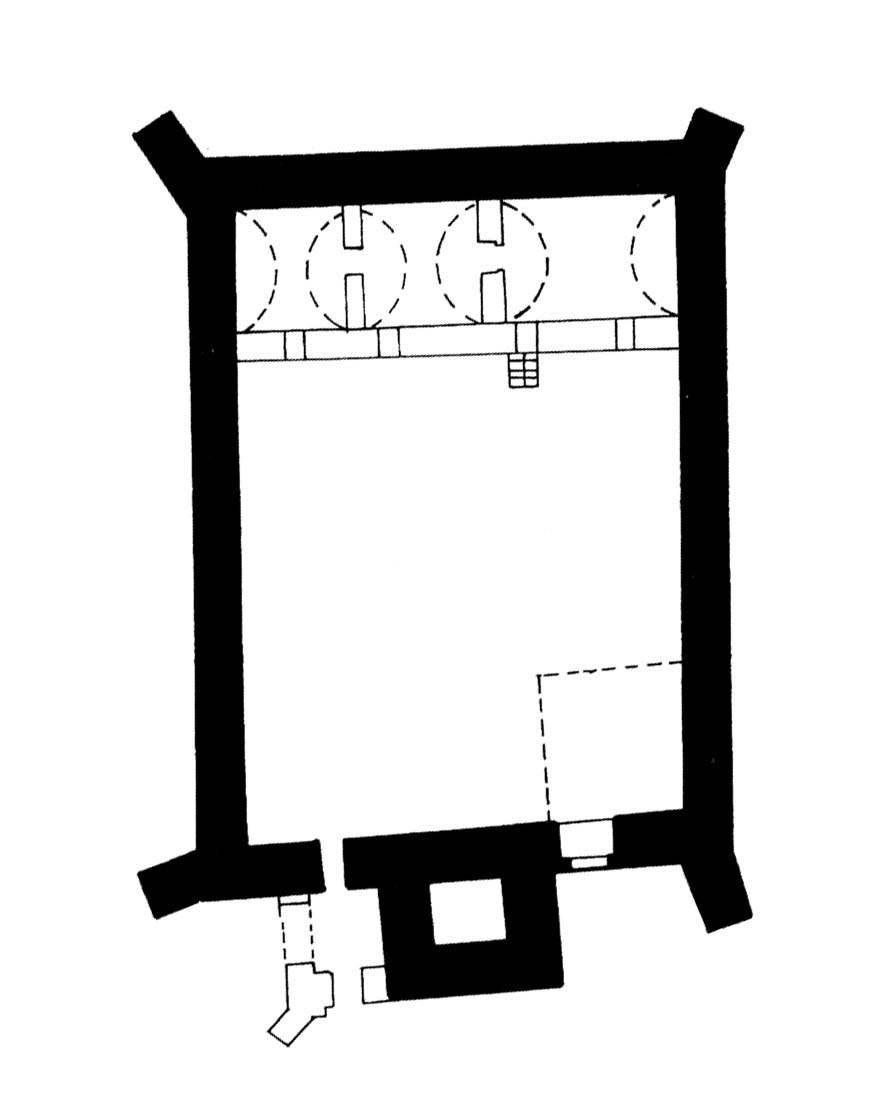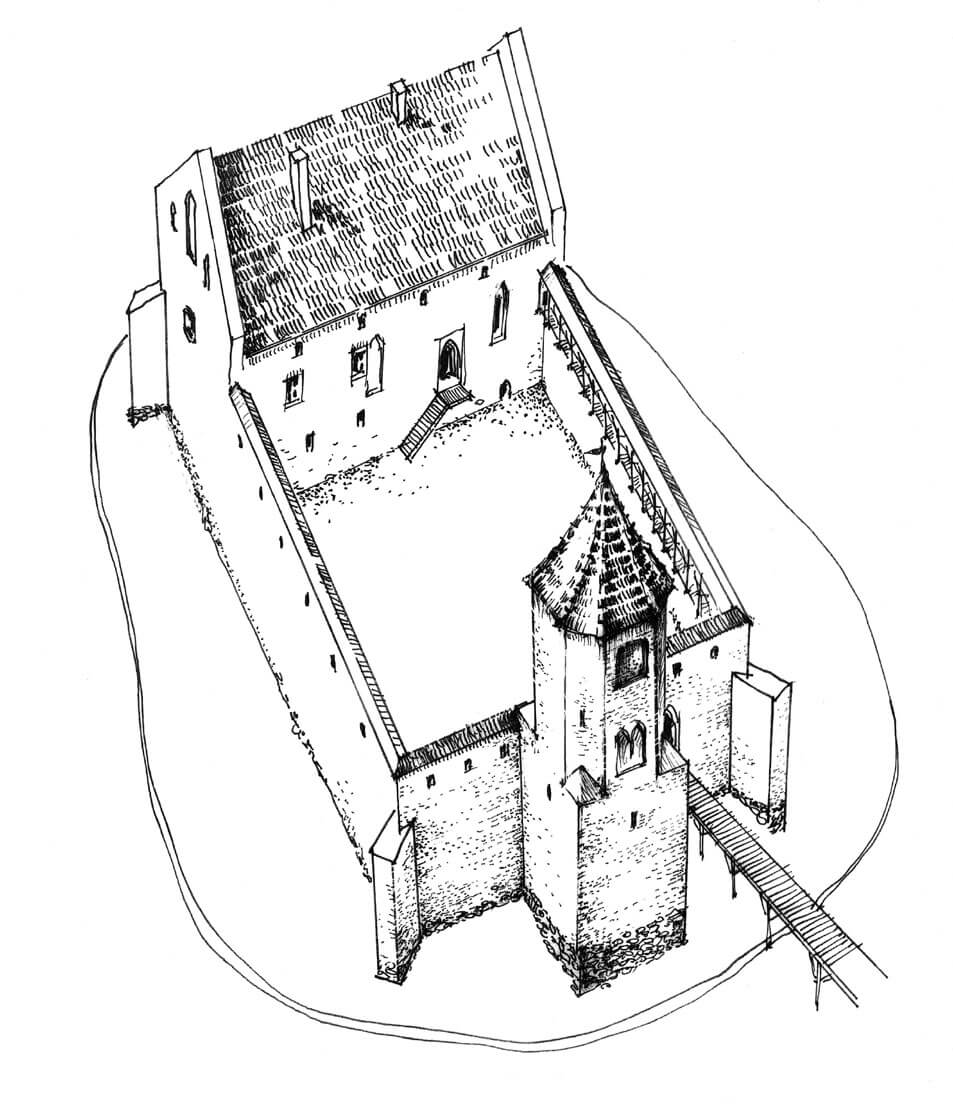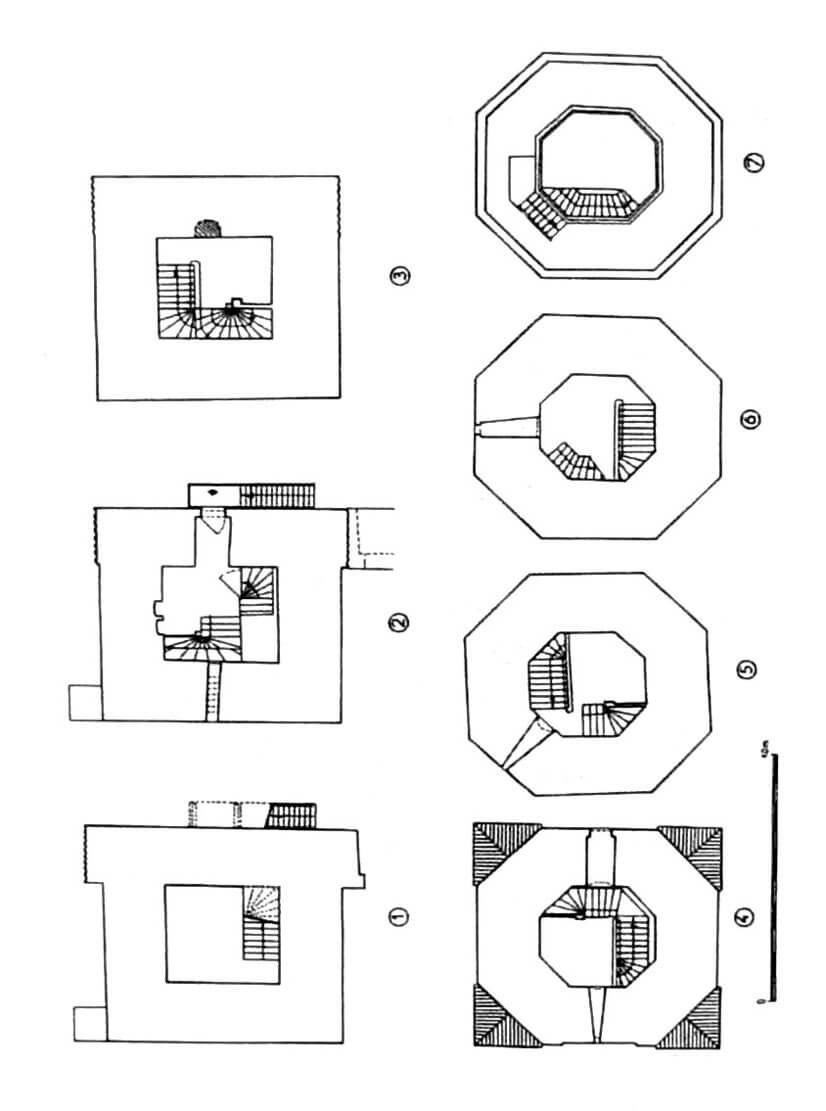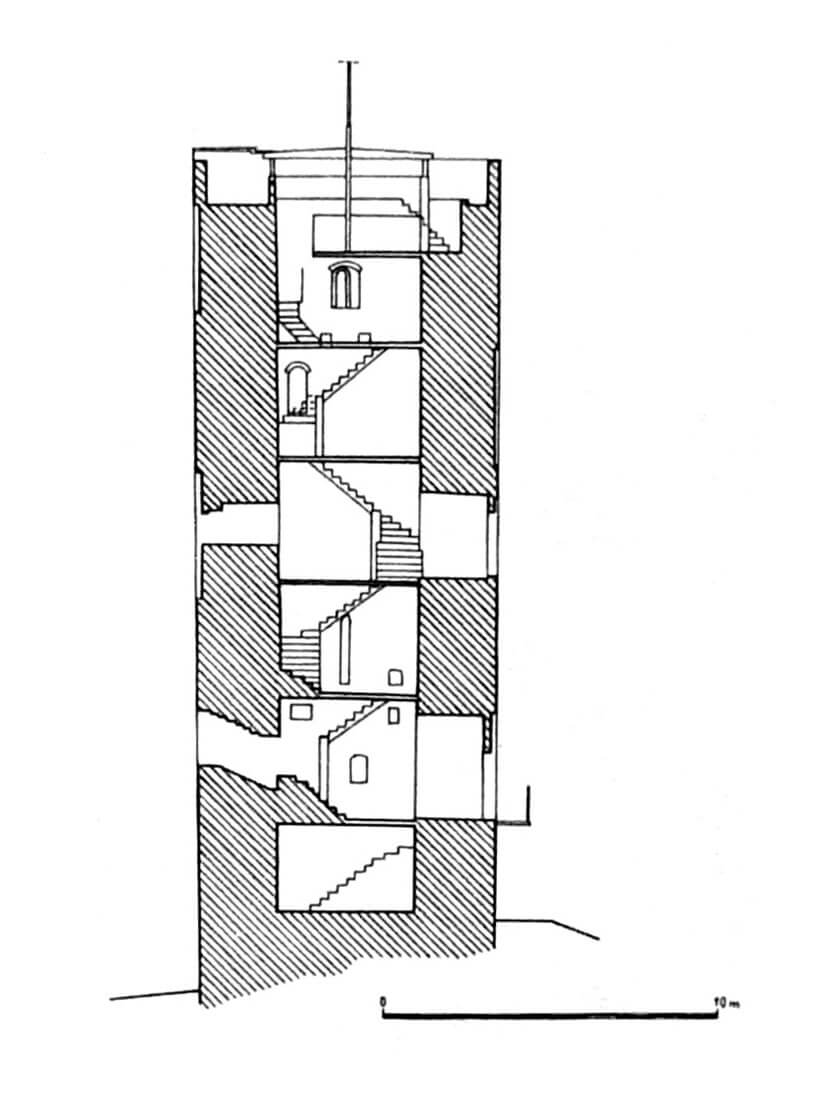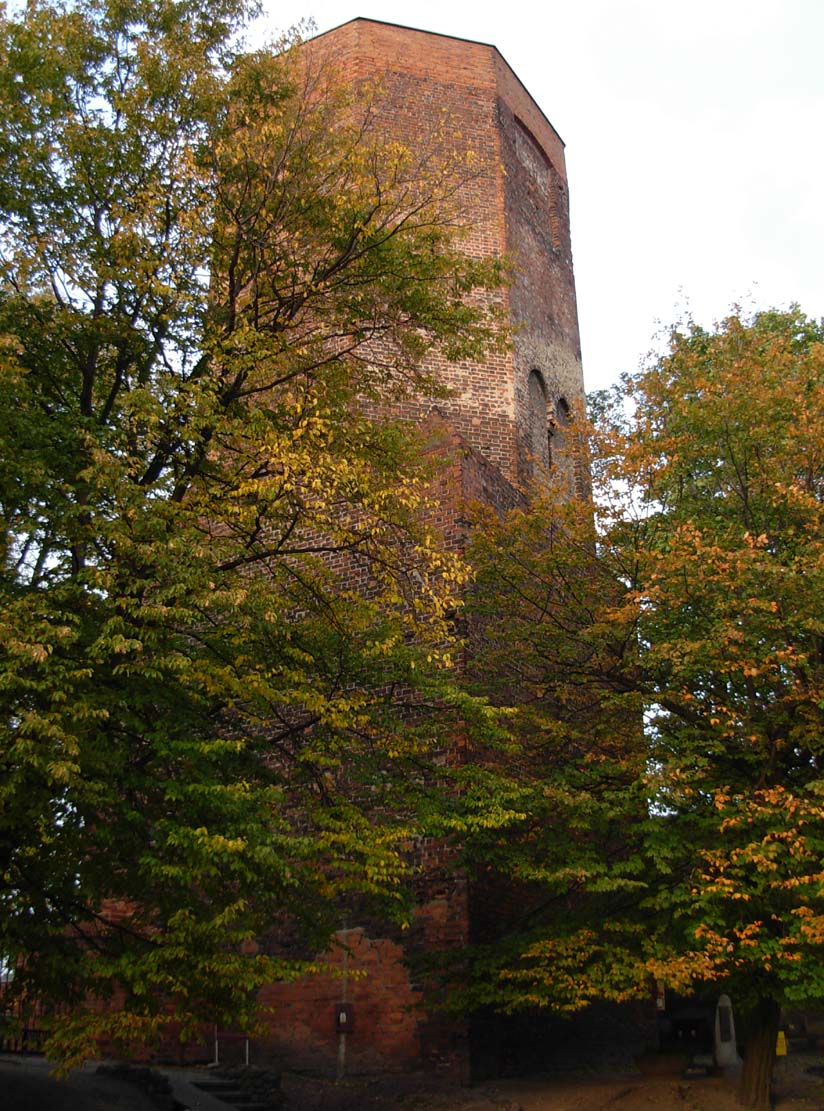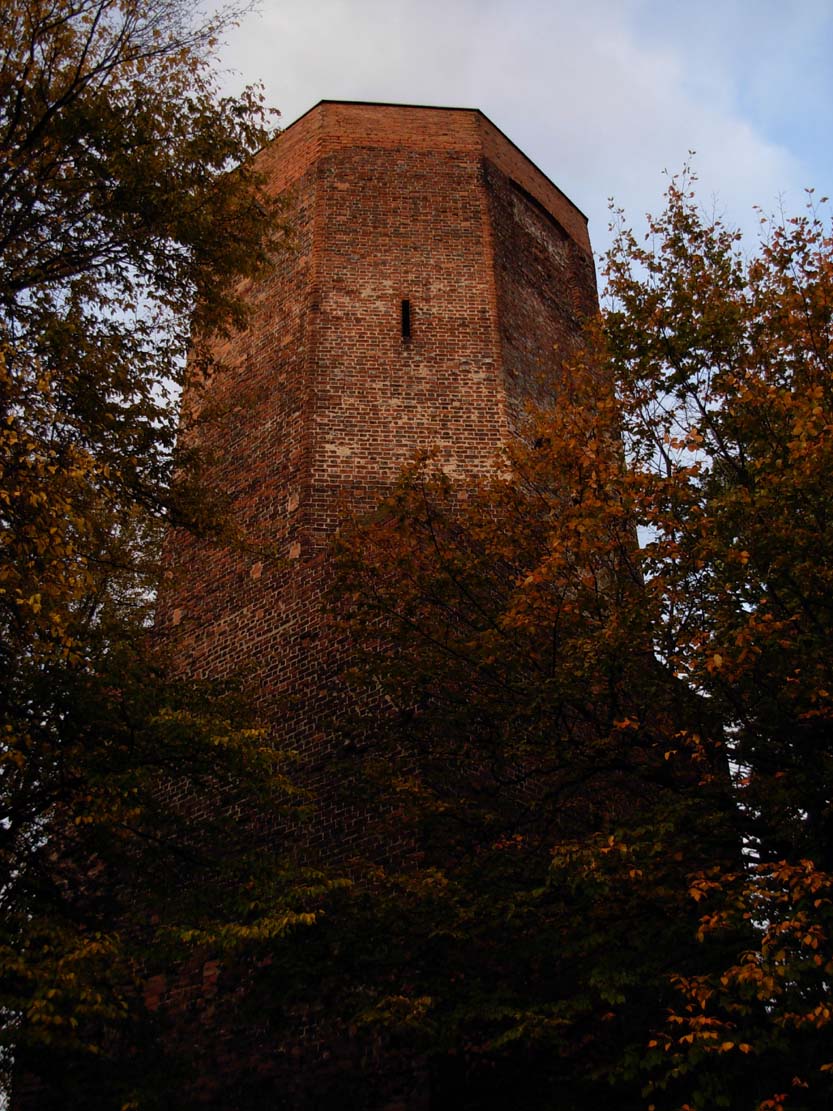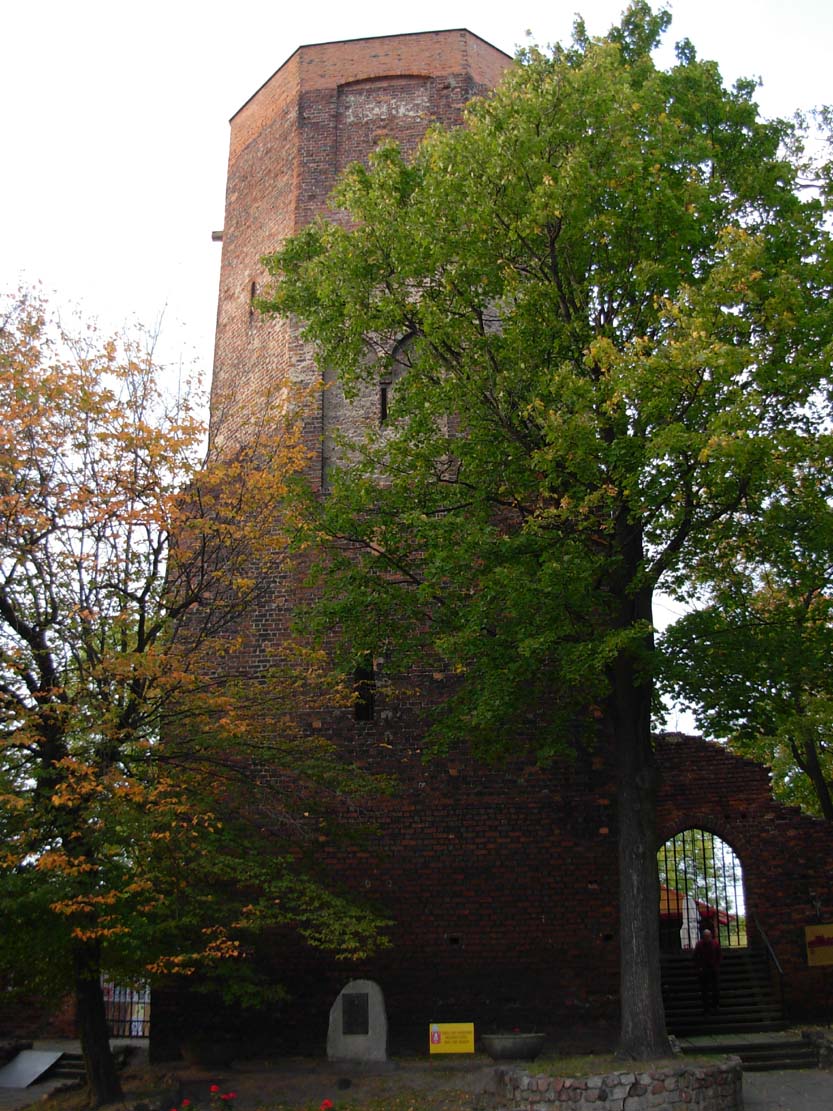History
Written sources connect the rise of the castle with the 14th century and king Kazimierz the Great. Built in the center of the powiat with significant independence, near the border, it was an object with both defense and administrative functions. Perhaps it existed already in 1337, when Ostrzeszów was designated as the place of trial for criminals in the arrangement between kings Kazimierz Wielki and John of Bohemia. The castrum in Ostrzeszów was first recorded in 1370.
Between 1378 and 1382 the castle passed into the hands of Vladislaus II of Opole, as a fief received for merits in the election of Louis of Hungary as the king of Poland. In 1393, as a result of fights for the restitution of royal properties, castle was recaptured by the royal army of Władysław Jagiełło. During the reign of Opolczyk, the first known staroste of Ostrzeszów appeared, and the next ones fulfilled their office on behalf of the Polish kings. In the fifteenth century, their jurisdiction was entrusted to the entire powiat, and as their seat was the castle, it was slightly modernized.
In 1553 a starosty (capitaneus sine iurisdictione) was established in Ostrzeszów. In the 17th century, after the destruction during the Swedish invasion, the castle was rebuilt without changing the character of the building. In 1755, the staroste Antoni Stadnicki cleaned up the chambers used for storing court files, built a new bridge and cleaned the moat. Perhaps then a new square-shaped building was erected in the south-east corner. At the end of the 18th century, the castle fell into decline, deserted after 1789, and in the 19th century was partially demolished.
Architecture
The castle was erected on the north-west edge of the town, in the valley of the small Strzegowy River, on an artificial embankment of the earth, possibly remaining from earlier fortifications. It was a four-sided stronghold on a plan of a not regular quadrangle measuring 27×39 meters. In the corners, the perimeter wall was reinforced with buttresses, and wall thickness reached up to 2.2-2.4 meters. The outer defense zone was a moat, filled with water from the Strzegowy River.
In front of the southern curtain there was a tower, quadrangular to 11.5 meters (8.4×9.2 meters), and higher octagonal. In total, it reached a height of 23 meters. Its interior was initially divided by wooden ceilings to six floors, including three on a square plan with sides of 4 meters and three on an octagonal plan. The oldest entrance to the tower was at the level of the second floor, while the upper floors were pierced with loop holes.
To the east of the tower there was a gate passage, and in the axis of the gate there was a long house measuring 7 x 23.5 meters, located at the end of the courtyard, 23.5 x 25 meters. The residential building had a basement and had one or two upper floors. The basement was divided into three chambers: two 6 x 7 meters and one 7 x 7 meters. Inside the upper storeys, no Gothic brick divisions into smaller rooms have been found. Probably like other buildings of this type, the lowest storey served as an economic storehouse, and the higher storey had residential – representative functions. Probably the house was built only in the first half of the 15th century, in place of earlier wooden buildings.
In the late Middle Ages, a one-room house measuring 5 x 6 meters was added to the western wall of the tower, reinforced with a corner buttress. It was probably supposed to act as a gatehouse, and the older gateway was walled up. In addition, a water mill was supposed to operate near the castle.
Current state
Fragments of the perimeter wall and the huge main tower of the castle have survived to this day. Restored and adapted for museum and exhibition purposes, it is also a lookout point from which you can admire the panorama of the city. In the castle courtyard, on the other hand, outdoor events are organized.
bibliography:
Leksykon zamków w Polsce, red. L.Kajzer, Warszawa 2003.
Pietrzak J., Zamki i dwory obronne w dobrach państwowych prowincji wielkopolskiej, Łódź 2003.
Tomala J., Murowana architektura romańska i gotycka w Wielkopolsce, tom 2, architektura obronna, Kalisz 2011.
Wagner A., Murowane budowle obronne w Polsce X – XVII wieku, tomy 1, Warszawa 2019.

