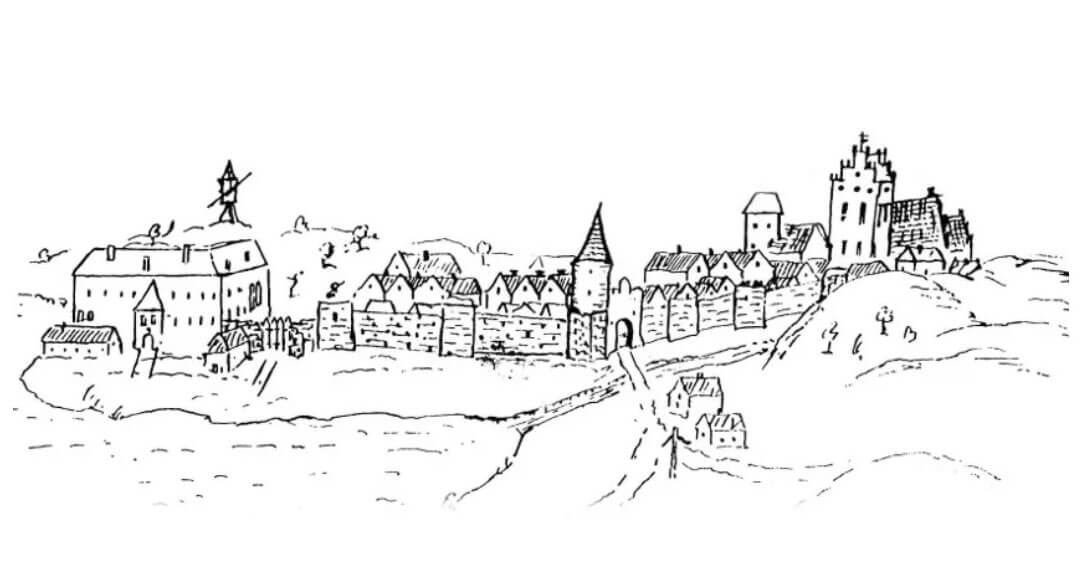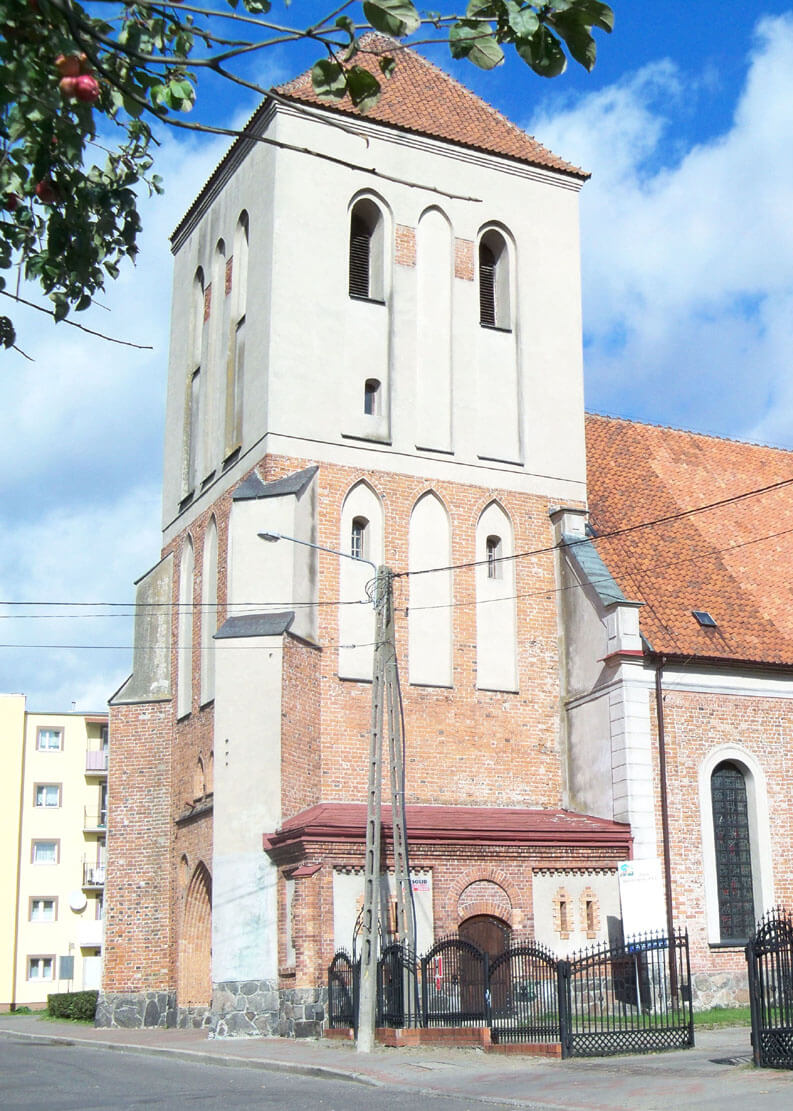History
The construction of the first, probably timber church in Ostróda (Osterode) was related to the foundation of the town, carried out around 1327-1330 by the Teutonic commander of Dzierzgoń, Luther von Braunschweig, and confirmed in 1335. In the act of foundation, the local parish was endowed with six free voloks of land, which allowed for the construction of a brick church around the middle or third quarter of the fourteenth century. It had to be completed before 1379, when the tomb of the commander Wolfram von Mansfeld was put inside.
In 1788, the church was destroyed due to a fire started by a gunpowder explosion in the castle. The reconstruction lasted in the years 1789-1802, and during it the chancel and the eastern wall of the nave were pulled down. Further renovation works were carried out in 1897, but in 1945 the building burnt down again. Only the perimeter walls and the burned-out tower without a roof have survived. In the years 1981-1982, the nave was rebuilt and the chancel was added. The last major renovation works were carried out in 1999.
Architecture
The church was erected as an orientated building towards the cardinal sides of the world, made of bricks with a Flemish bond, on a relatively low plinth made of erratic stones. It consisted of an aisleless nave on a rectangular plan with dimensions of 18.2 x 15.8 meters, a separate, lower, rectangular chancel on the eastern side, and a quadrilateral tower of 7.3 x 8.2 meters, located on the west side. The spatial arrangement was completed by a porch at the northern wall of the nave. Originally, the tower, nave and chancel were covered with roofs based on Gothic gables of stepped forms, topped with pinnacles.
The tower was reinforced at the corners with buttresses. Its high ground floor from the outside was cude, with the exception of the area adjacent to the western portal. The entrance received a rich moulding from the plinth to a pointed archivolt on the sides of which there were two round blendes and two small, moulded windows above. In the central part of the tower, on each free side, three high, pointed blendes were placed, and even higher blendes were placed on the top floor. In the latter, two lancet-shaped openings flanking the central blende were pierced on each side. Two rows of blendes were separated by a plastered frieze.
Current state
Currently, only the church tower has Gothic features, but unfortunately half of it is covered with modern plaster (even after the last renovation). The nave was rebuilt in the neoclassical style, although most of its walls come from the Middle Ages (the original eastern wall with the chancel arcade was demolished). All the nave windows have been completely transformed so that their original shape and layout is no longer recognizable. Both porches, the present chancel and the annex on the south side of the tower are modern.
bibliography:
Herrmann C., Mittelalterliche Architektur im Preussenland, Petersberg 2007.



