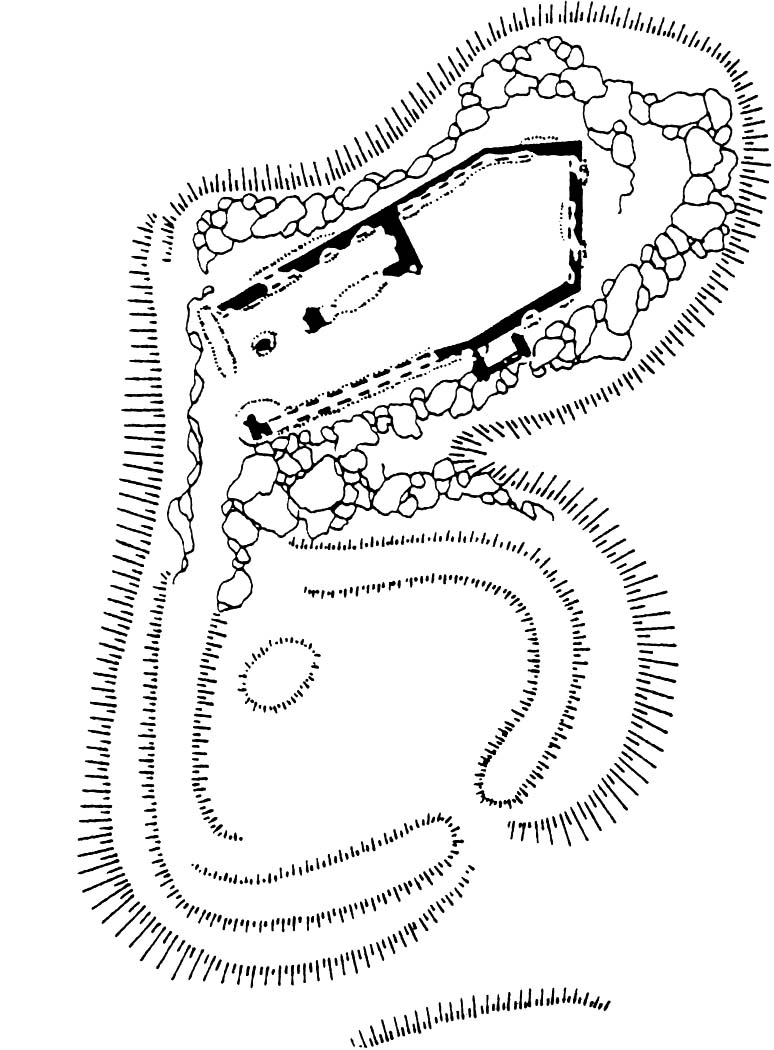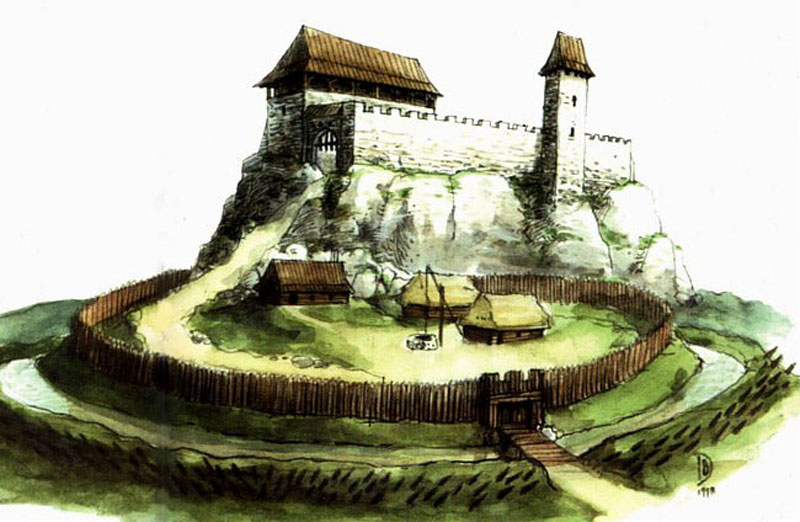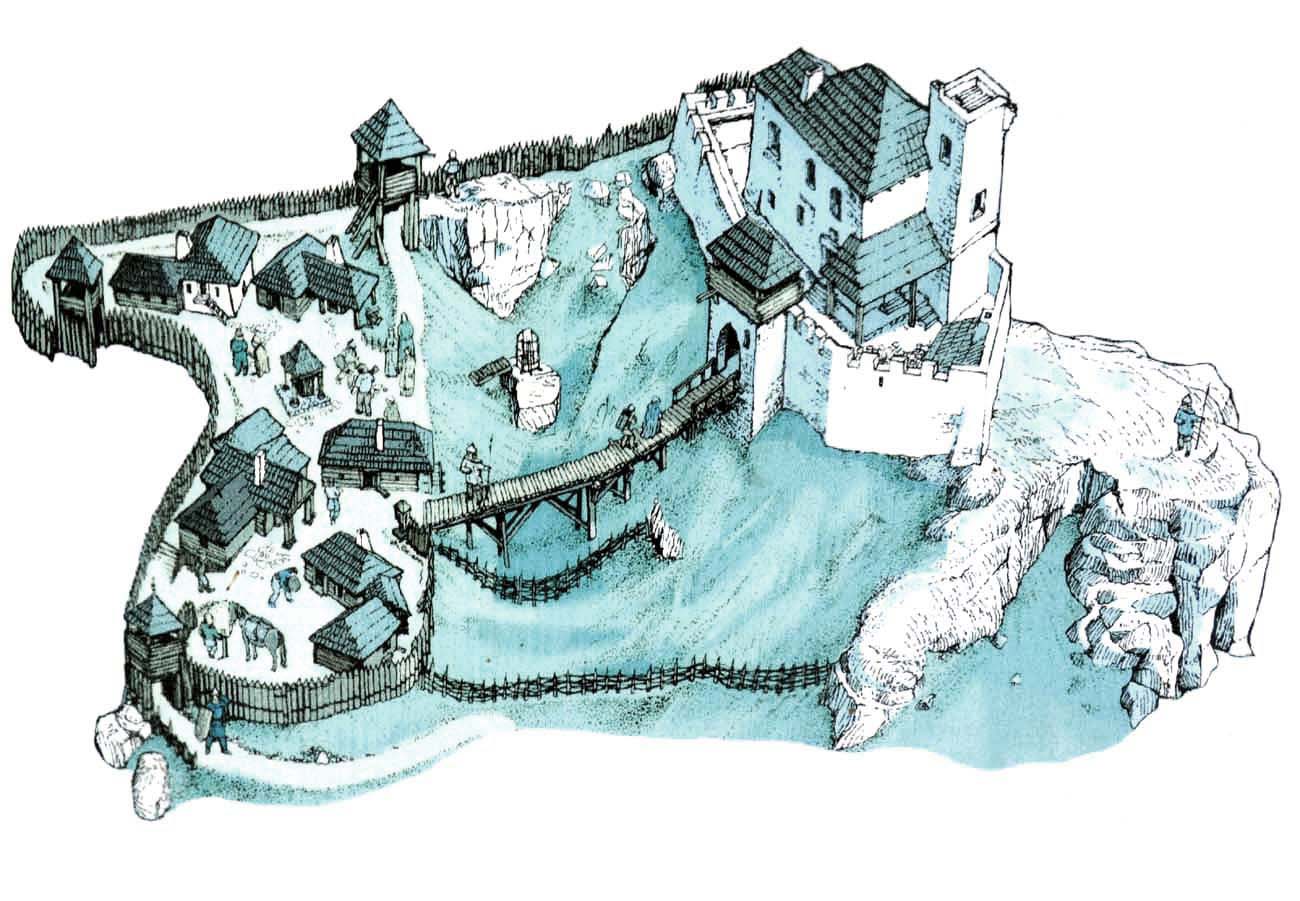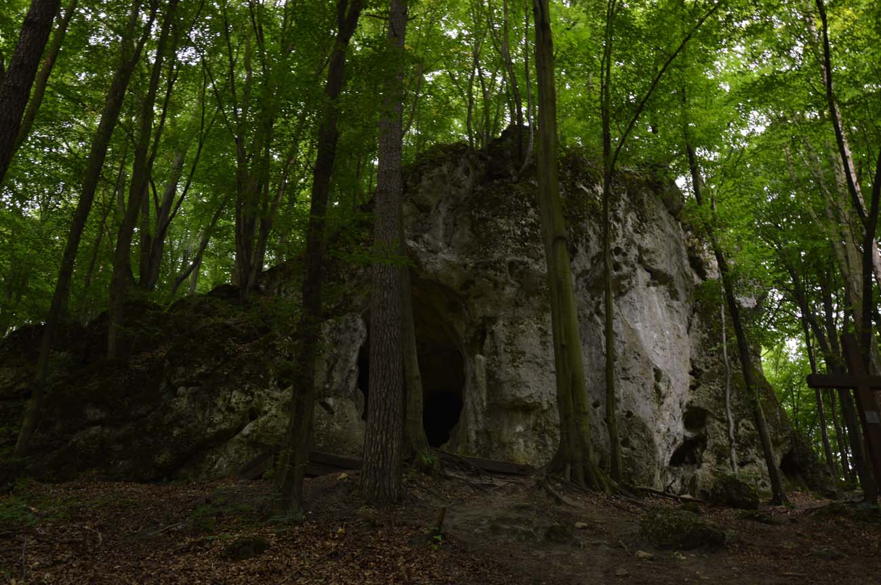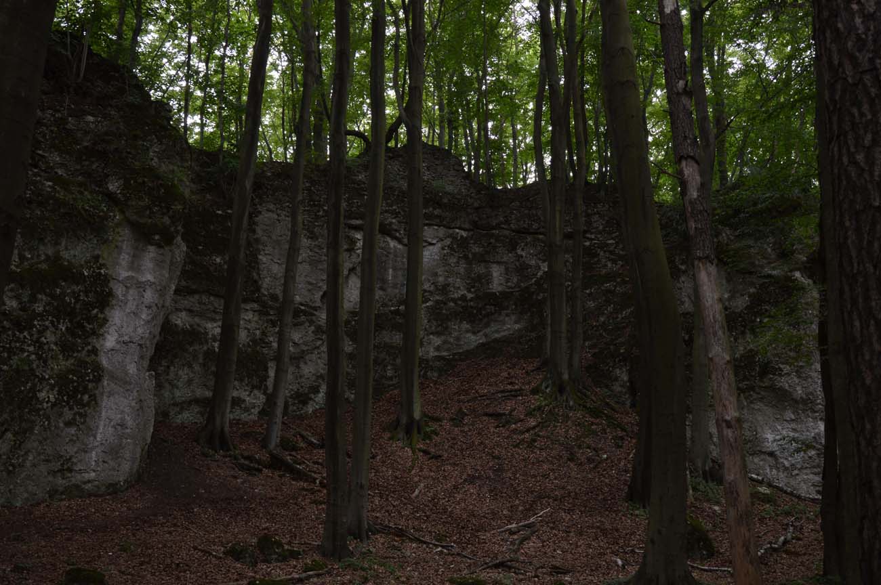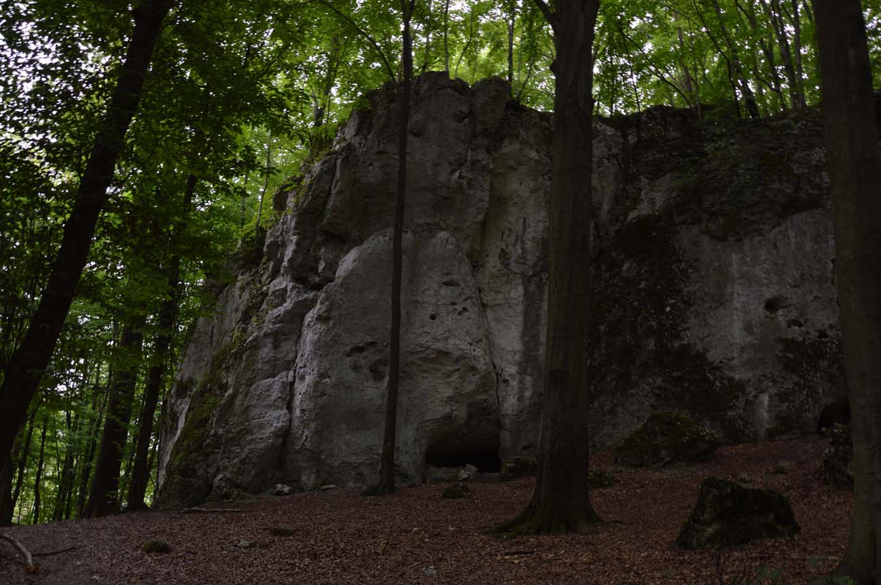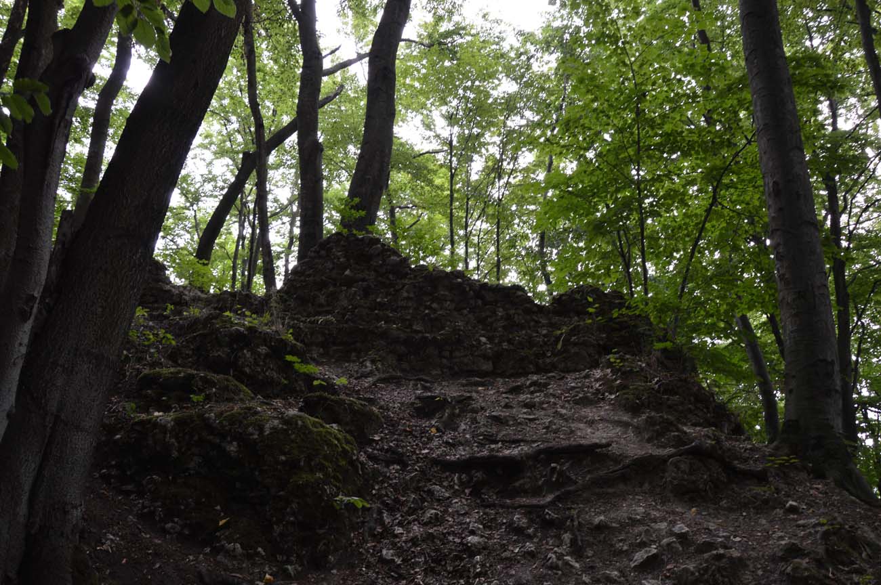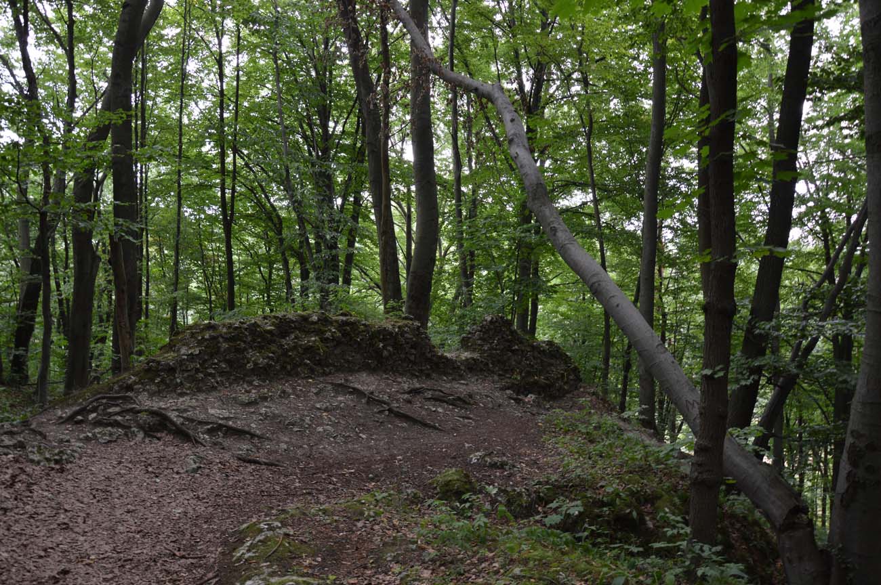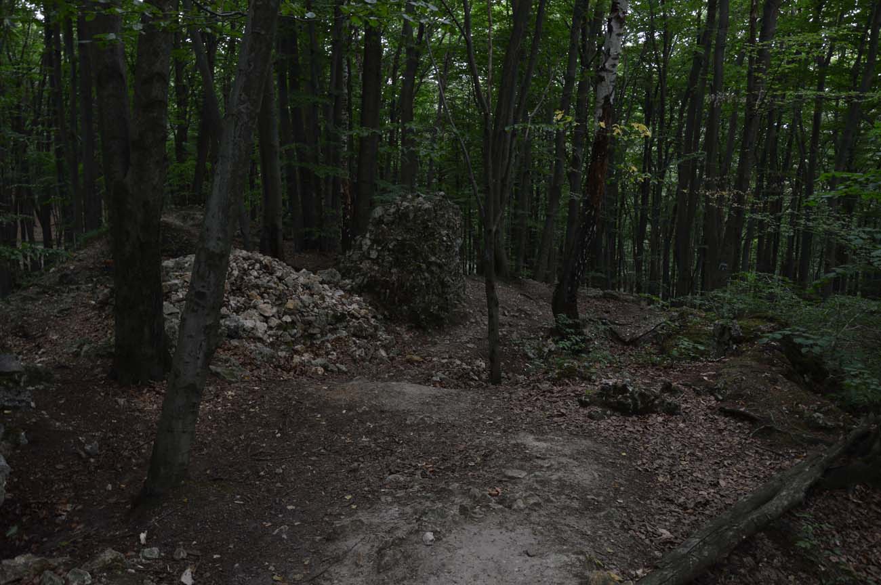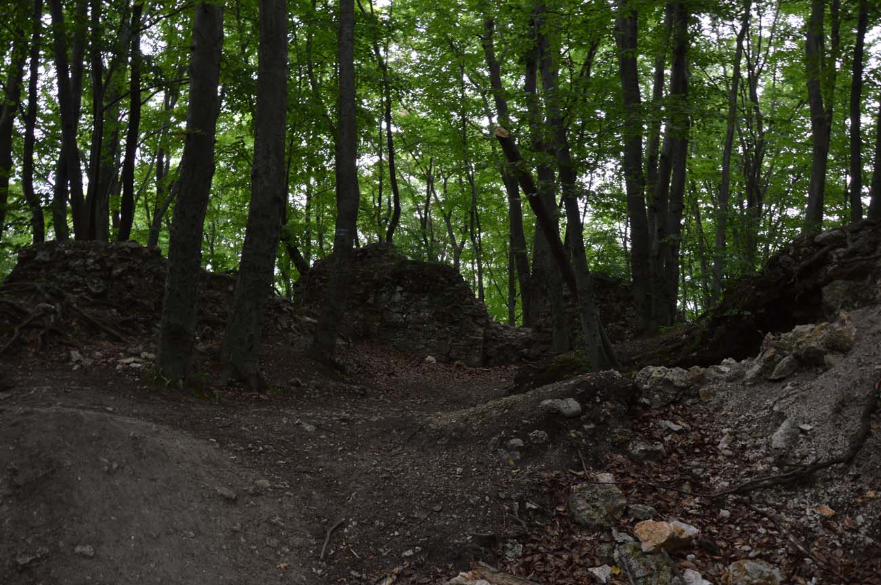History
About the castle does not mention medieval messages, which makes much more difficult to verify the view that it was erected on the initiative of king Casimir the Great in the 14th century and served as the watchtower of the western border of the Kingdom of Poland. According to archaeological research from 2000-2003, it is supposed that the castle was erected at the beginning of the 14th century, probably at the initiative of Jan Muskata, the bishop and starost of Cracow. Lack of later cultural layers would allow us to assume that it could not be completed or was used very briefly. It is not inconceivable that it served as a prison for nobles and all information about castle was kept secret; or it was the seat of knights-robbers. It is not known in what circumstances and when the castle was destroyed.
Architecture
The castle consisted of two parts. On a rocky hill with a height of about 40 meters, inaccessible from the north and east, there was an upper castle, which wall, about 2 meters thick and 144 meters long, marked an elongated polygon with an area of 1200 m2, terminated from the east with a sharp corner. Inside, residential buildings on a rectangular plan with dimensions of 10×30 meters, adjoined the northwestern part of the perimeter wall. A 6×9 meter rectangular tower was adjacent to the southern section of the perimeter. It is not known whether it served as a gateway or whether the entrance was from the west. If the tower was also a gatehouse, then the entrance (bridge) would have to be placed over the vast chasm separating the upper part of the castle from the outer bailey. An alternative entry road on the west side would overcome a milder slope, from where it would reach the corner of the outer bailey.
Outer bailey was on the southern side, below the rocky hill. It was surrounded by an oval ditch and an earth rampart preceding it, probably originally topped with wooden fortifications. The entrance gate was located on the south-east side, in the interval between the ramparts.
Current state
Until today, only the foundations of the perimeter wall, the residential building and the gates tower with a height not exceeding one meter, have survived at the edges of the rock. The surrounding subterranean earth ramparts are also visible. In the rock on which the stronghold was erected, there is the Ostrężnicka Cave with corridors about 90 meters long.
bibliography:
Leksykon zamków w Polsce, red. L.Kajzer, Warszawa 2003.
Sypek R., Zamki i obiekty warowne Jury Krakowsko-Częstochowskiej, Warszawa 2003.

