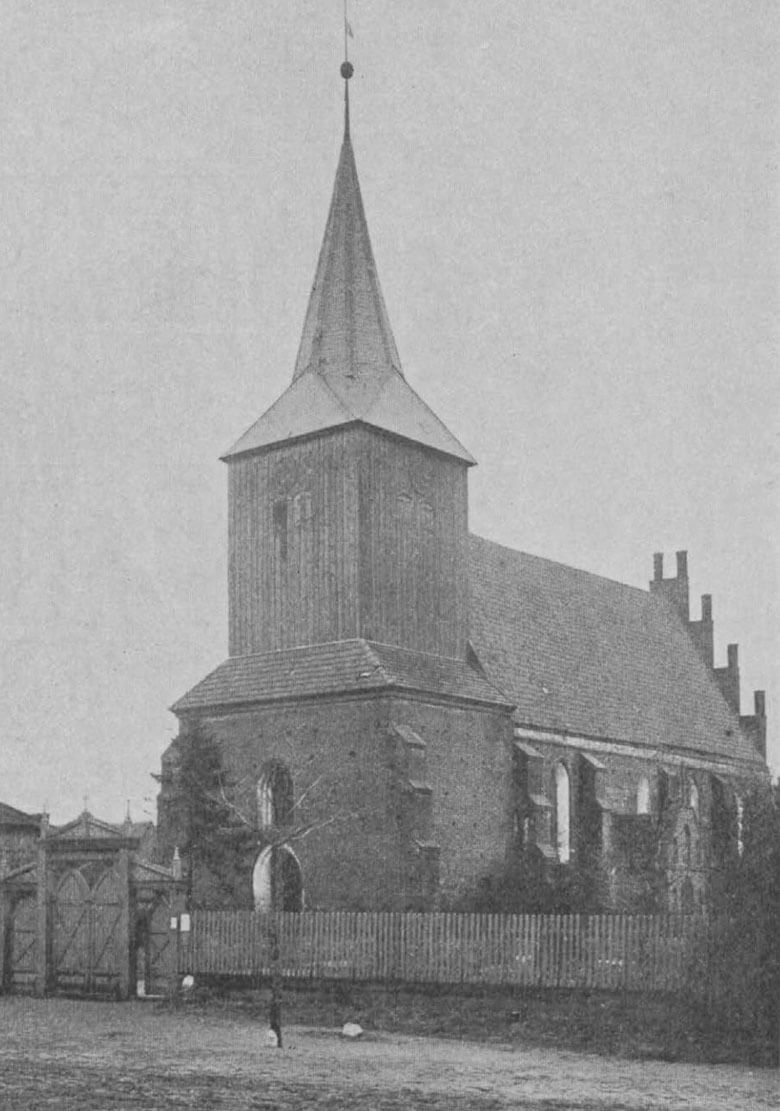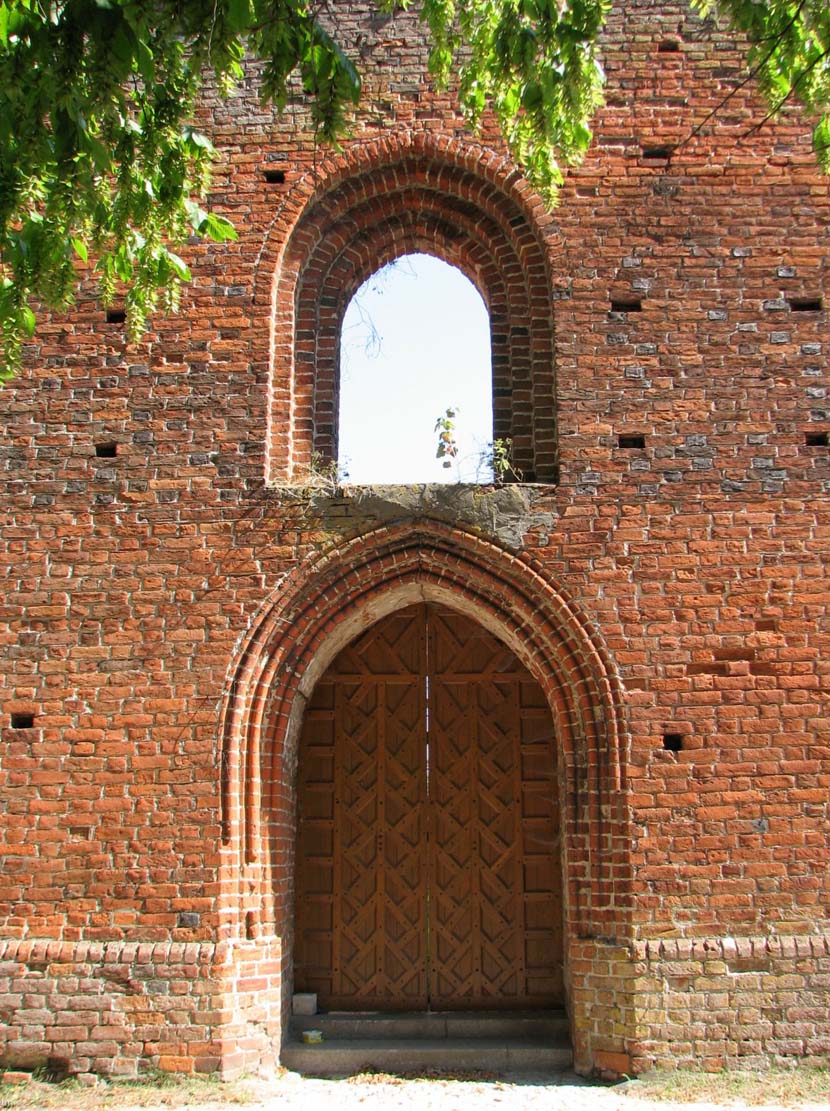History
The church in Ostaszewo (Schöneberg), initially probably timber, was built in the first half of the 14th century. It was supposed to function at the time of the foundation of the village in 1333 („die kirche in demselben dorfe gebuwet“), carried out on the initiative of the Great Commander of the Teutonic Order, Konrad Kesselhut. At that time, four free voloks were allocated for the maintenance of the church priest, which were free from the tribute out of all 60 voloks of the entire settlement.
Ostaszewo was a free rental village, located in a region with very fertile soil, hence the peasants who settled there were wealthy. During the heyday of the Teutonic Knights, the local community could afford to fund a large, brick church, which replaced the older building. Works began near the end of the 14th century, and were carried out in several phases, the first of which covered the eastern part of the building. The chancel was built first, followed by the sacristy. Around 1405 – 1410, a tower was founded, which after a break caused by the Polish-Teutonic war, in the second quarter of the 15th century, was connected with a brick older eastern part. At the very end of the construction process, before the mid-15th century, a chapel was added.
In 1409, Grand Master Ulrich von Jungingen donated the parish church in “Schonenberge” to the St. Elizabeth Hospital in Gdańsk, which was to happen only after the death of the then parish priest Andreas. Despite the transfer, Jungingen reserved the church’s patronage right, and the donation was approved in 1411, after the end of the war with Poland. From the church’s income, 38 fines would go to the hospital, and the rest to the vicar presented by the hospital. All the ecclesiastical rights of the bishop of the Pomesania were to remain unchanged, and the right of patronage to the Grand Master was to be reserved.
The end of the relationship between the church and the hospital in Gdańsk probably took place in the middle of the 16th century due to the progressive Reformation. In 1556, there was a dispute between two hospitals: the Holy Spirit and St. Elizabeth, on the one hand, and the Gdańsk shelter for children, on the other. The parish of Schönenberge was also recorded as part of the joint property, but as early as 1616 the administrators of both hospitals stated that the church in Schönenberge had not been their property since 1571. At the same time, Protestant pastors were mentioned as its clergy, although by the end of the 16th century the church and parish were Catholic again.
In 1785, the church tower was repaired. Next in 1857, the oak shingle roof of the tower’s spire was replaced with a slate roof. In 1859, the eastern gable was connected to the roof truss with iron, in 1866 a general renovation of the roof, plinth and windows was carried out, in 1867 the old southern porch was demolished and replaced with a new one, and in 1910 the eastern gable was repaired. In 1945, the retreating German army burnt the monument, which has been in ruins since then. According to the testimonies of witnesses, two German soldiers allegedly refused to carry out the order to set fire to the church, one of whom was shot. The officer himself was to die together with another soldier while setting the fire.
Architecture
The church was erected on a rectangular plan with the interior dimensions of 10.9 x 30 meters. It was an orientated building, although without the chancel separated from the outside, an aisleless, with a tower on the west side of the width same as the nave, the base of which was built of bricks on a rectangular plan, and the upper part was timber. A sacristy with an upper floor accessible via a spiral staircase and a small chapel were attached to the northern wall of the nave, while a porch probably adjoined the southern wall.
Apart from the annexes, the entire structure was supported by buttresses, at an angle in the eastern corners, but rather anachronistic at the tower, at right angles to the axis of the church. The eastern wall was distinguished by a beautiful, pinnacle-blende gable, divided by friezes and pilaster strips into panels covered with tracery motifs carved and painted in plaster. The panels were topped with segmental arches, for which a particular preference in Żuławy Malborskie region was associated with the construction of the Palace of the Grand Masters at the castle in Malbork (its main part was built around 1380/1390). Through references to this pattern, the fashion for the use of segmental arches spread throughout the area. The sacristy was also crowned with a slightly simpler gable.
The horizontal articulation of the external facades of the church was a moulded plinth cornice and a plaster frieze under the eaves, framed by slightly protruding rows of bricks (except for the lower storey of the tower). On the eastern wall, this frieze was distinguished by a painted tracery pattern. In many places on the external façades, zendrówka bricks were used, creating geometric, black patterns. However, this was not consistently applied to the entire surface of the walls, which was due to the different quality of firing and color of individual bricks.
Lighting of the church was provided by two large, pointed, splayed windows with moulded jambs, placed between the buttresses in the southern wall of the presbytery. Two more windows were pierced more or less in the middle of the southern façade, one of which was made narrower due to the porch. A large, two-light, pointed window was set on the axis of the eastern wall, flanked by two blendes. The stepped, single-light, pointed window was also pierced in the western wall of the tower, just above the ogival entrance portal, the moulding of which was lowered to the height of the tower plinth. The second entrance to the building was in the center of the southern wall of the nave. The northern façade of the nave, partially covered with annexes, was devoid of windows or entrance openings.
The interior of the church, despite the buttress, was not vaulted. It was a uniform and elongated hall, created very similarly in all three parts of the building. The use of such consistency, despite several different construction stages, was very rare, especially for the lower part of the tower without analogy in sacral architecture in the Teutonic Knights state. The internal elevations were diversified by several wall niches with gable, segmental and simple heads, a pointed arcade onto the northern chapel and portals to the sacristy and the gallery. The latter was turned inside the presbytery with a large, moulded, pointed opening, while the portals were segmental, but set in pointed recesses.
Current state
The ruin of the church in Ostaszewo is now an object with fully preserved perimeter walls and, unfortunately, only a fragment of the once great eastern gable. The monument is secured, but not open to the public from the inside. The porch with a small apse on the southern side of the nave is an early modern addition from the 19th century. During this period the plinth was also refaced, which has been preserved in original form on the south side, to the left of the porch, in one bay of the nave and at the wall of the tower.
bibliography:
Herrmann C., Dawny katolicki kościół parafialny pw. św. Jana Chrzciciela w Ostaszewie. Ekspertyza historyczno-budowlana, Olsztyn 2013.
Herrmann C., Mittelalterliche Architektur im Preussenland, Petersberg 2007.
Schmid B., Bau-und Kunstdenkmäler des Kreises Marienburg, Die Städte Neuteich und Tiegenhof und die lädlichen Ortschaften, Danzig 1919.







