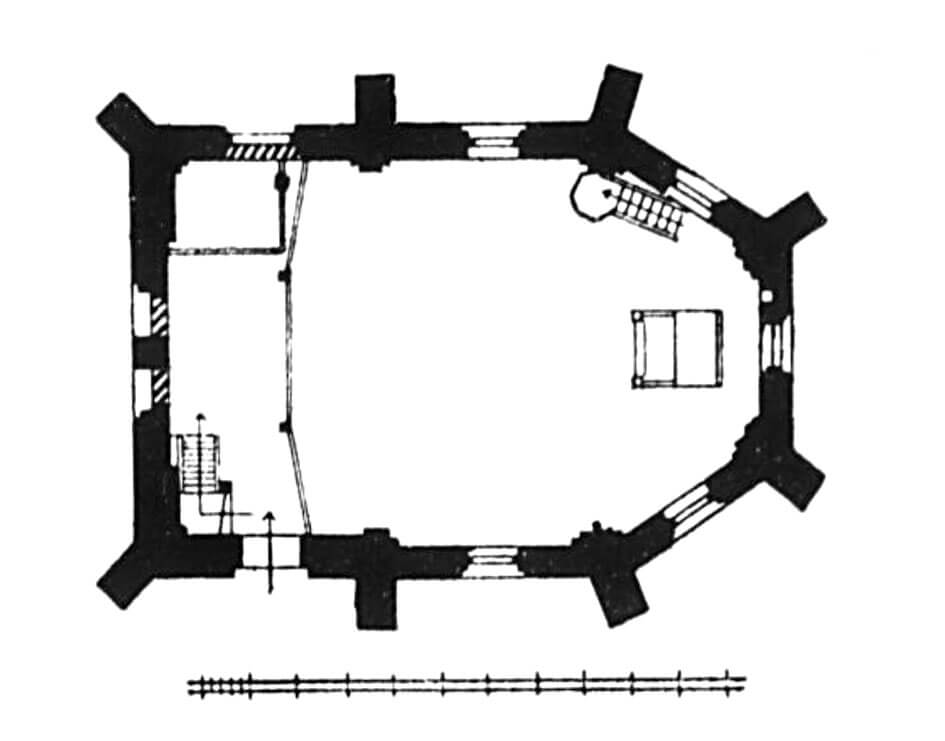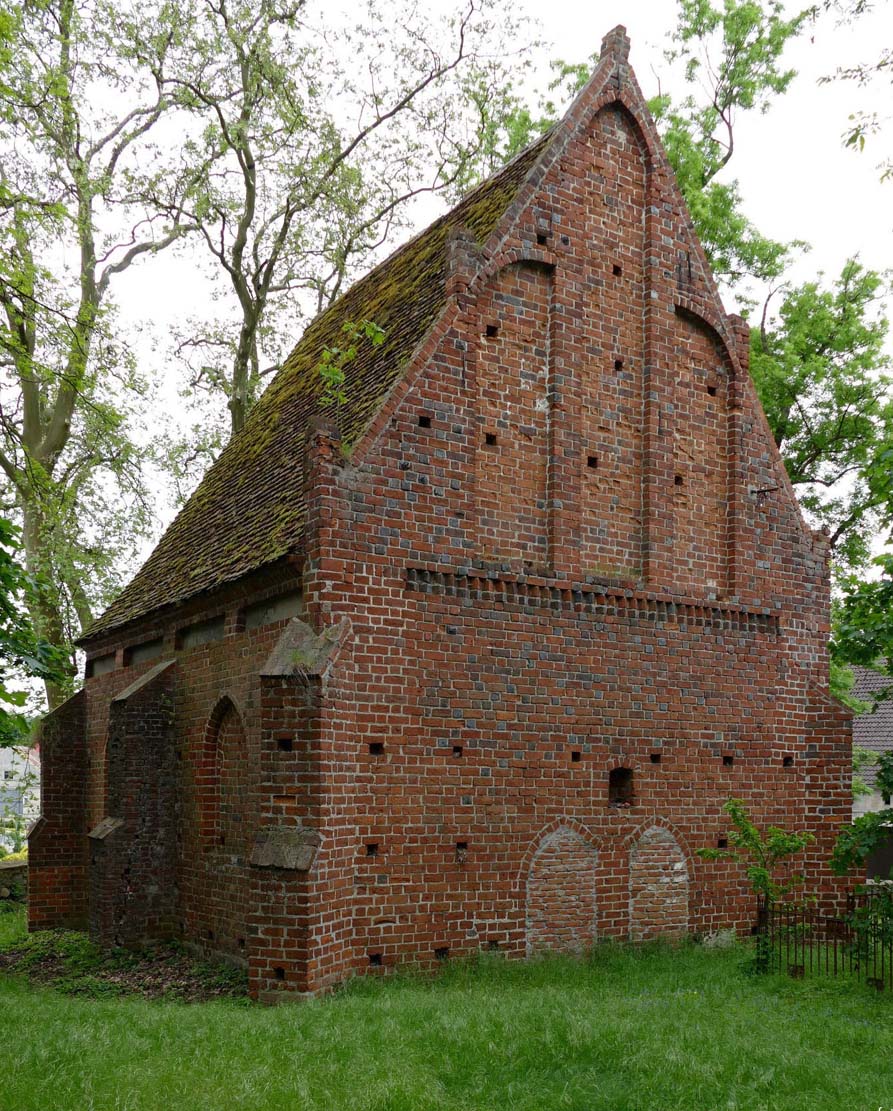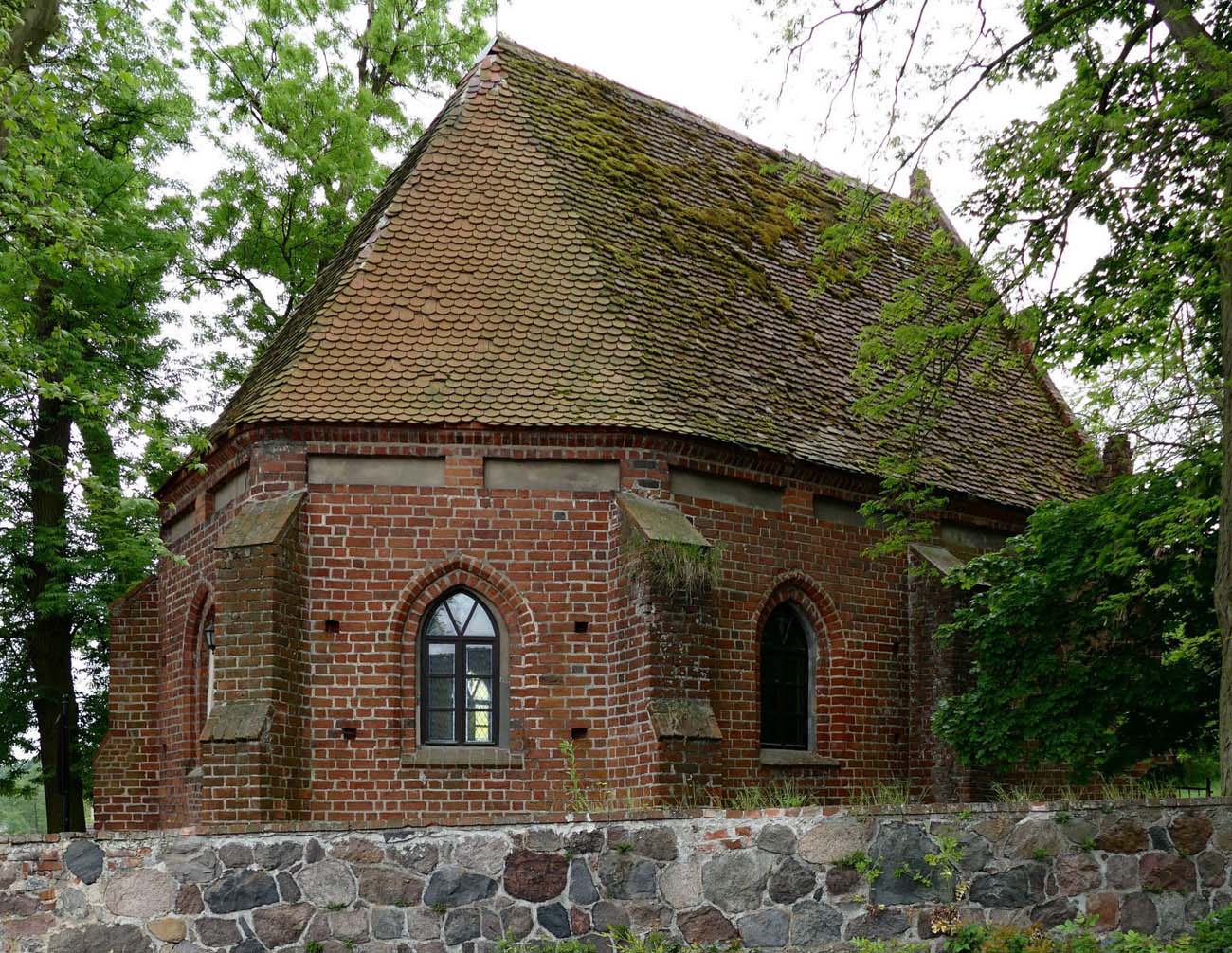History
Gothic chapel of St. Gertrude was built around the mid-15th century as part of a hospital complex. Previously, an older building from the turn of the 13th and 14th centuries, probably erected in a half-timbered structure, served sacral functions for the hospital. The reconstruction was probably due to the poor condition of the original church and the desire to erect a more durable building, the more so that after the period of the Hussite wars and the confirmation of the privileges by Frederick Hohenzollern in 1441, the town entered a period of intensive development.
During the Reformation, the chapel was taken by Protestants. Moreover, the second half of the 16th century did not favor the development of Ośno, which was devastated by numerous plagues and fires, and then destroyed by armed conflicts, including the Thirty Years’ War, which led to the fall of the hospital. In the chronicle of 1693 it was recorded that in the 17th century only the chapel survived from the group of buildings, and that no traces of the hospital buildings burned down during the Thirty Years’ War remained. At that time, the building began to function as a cemetery chapel. In 1822, the building returned to the hands of Catholics. Then, in 1827 and 1850, renovation works were carried out.
Architecture
The chapel was erected on the western side of the town, outside the defensive walls, in the Frankfurt Suburb. The late-Gothic building was orientated towards the cardinal sides of the world, made of bricks arranged in a Flemish bond. It was founded on a rectangular plan with the eastern part closed on three sides, with the chancel not distinguished in relation to the nave. The nave was covered with a gable roof, bent over the presbytery eastern part.
The walls of the chapel were reinforced with stepped buttresses, in the corners placed at an angle. Between them, symmetrically arranged windows, closed with pointed arches, with brick, moulded jambs were pierced. The horizontal division was introduced on the facades with a chamfered cornice and a plastered frieze under the eaves of the roof, created in short sections divided over the buttresses and over the archivolts of the windows. In addition, from the west, a double frieze of obliquely positioned bricks was created, separating the facade wall from the gable. The gable itself was decorated with three blendes: the middle one, the highest, and two lower ones with cut arches on the side of the central axis. Several brick pinnacles were led out from the edges of the gable. On all the elevations of the chapel, including the gable, numerous putlog holes were left from the scaffolding used during the construction.
The entrance to the interior led through a pointed, stepped southern portal, located in the western bay, as well as two smaller, pointed, similar to each other western portals. Inside, the chapel was covered with a wooden ceiling, above which there was an attic, and in its facades, pointed, moulded recesses containing windows were created.
Current state
The chapel has survived to this day in an almost unchanged condition, without major early modern transformations, although the architectural details were certainly renewed during the nineteenth-century renovations. Currently, it is surrounded by a wall marked out for the cemetery created after the destruction of hospital buildings. Its interior is probably not open to the public.
bibliography:
Biała karta ewidencyjna zabytków architektury i budownictwa, kaplica cmentarna, W.Łopuch, nr 3769, Ośno Lubuskie 1989.
Die Kunstdenkmäler der Provinz Brandenburg, Die Kunstdenkmäler des Kreises Weststernberg, Bd. 6, Teil 3, Berlin 1913.
Kowalski S., Zabytki architektury województwa lubuskiego, Zielona Góra 2010.




