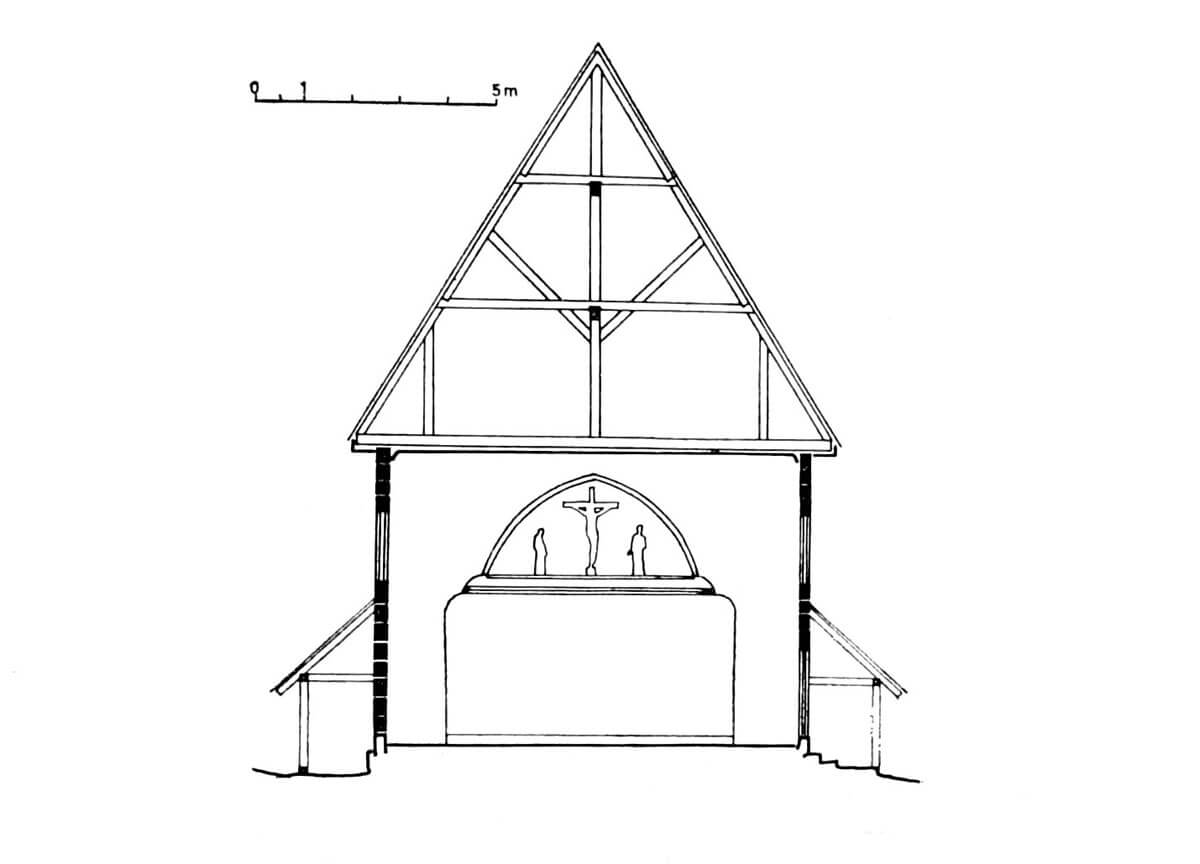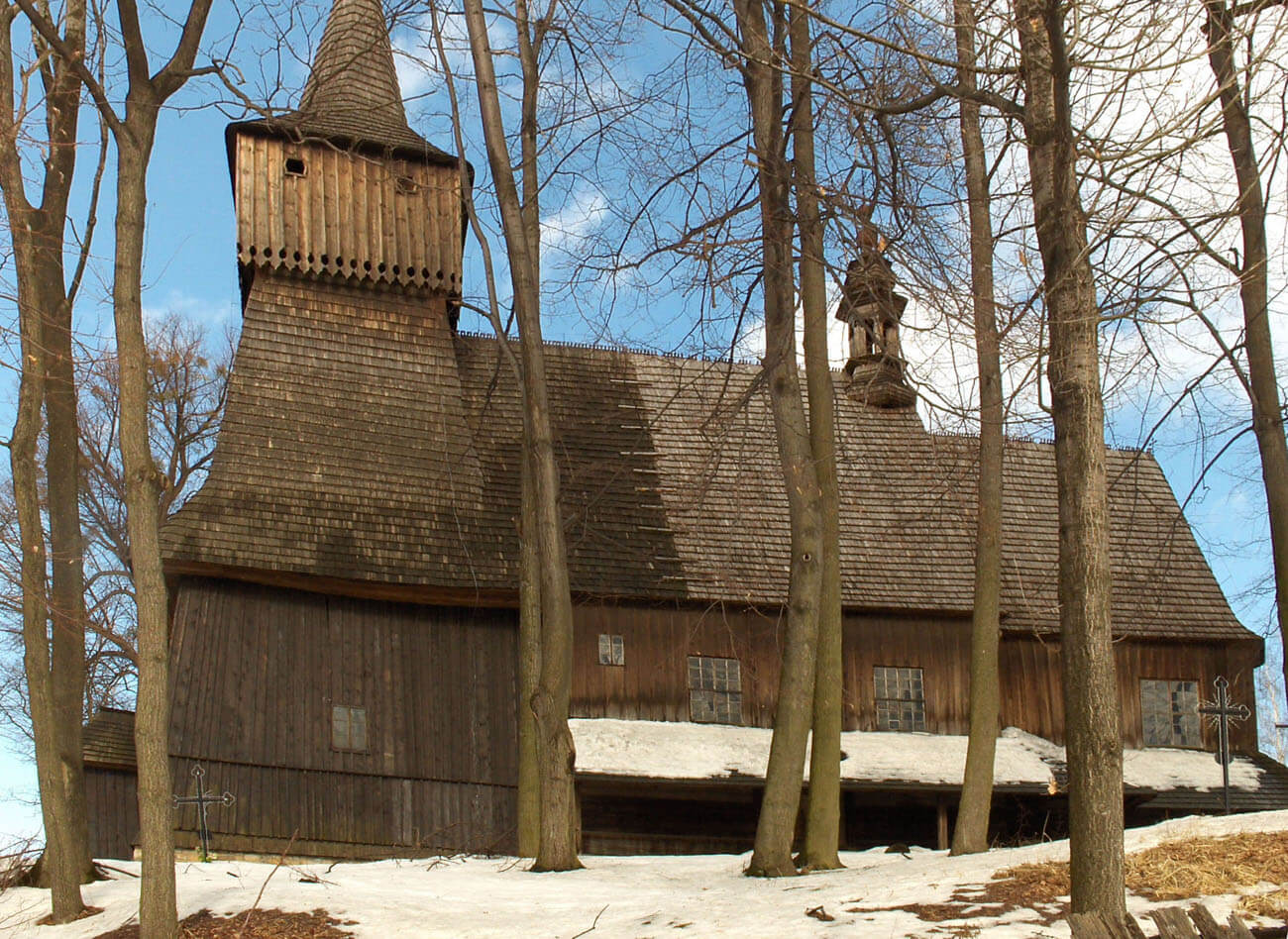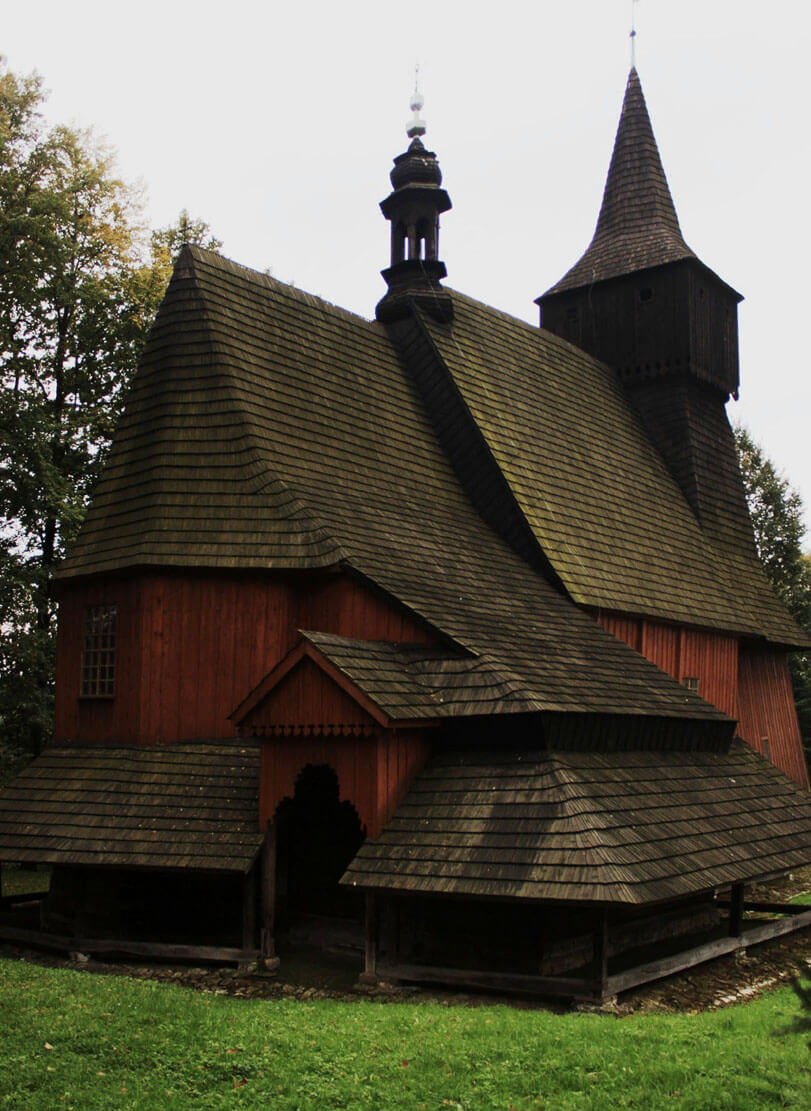History
Church of St. Andrew was erected in the years 1538-1549, probably on the site of an earlier sacral building, as the parish in Osiek functioned from the first quarter of the 14th century. Perhaps its founder was Seweryn Boner, the then owner of the settlement. In the years 1610-1617, a tower was added to the church from the west, and in the first half of the 18th century the brick sacristy was replaced with a new, wooden one, while arcades were added to the walls of the nave and chancel. In 1802 the tower burnt down as a result of a lightning strike. Fortunately, the fire did not spread to the entire building.
The church ceased to be used in 1908, when the function of the parish was taken over by a new building. Initially, the historic church was to be demolished, but the conservator of monuments and the local heir, Oskar Rudnicki, did not allow it. They allocated the necessary funds for repairs, although a thorough renovation took place only in the years 1970-1975, and the renovation of the interior and equipment in the 1980s and 1990s.
Architecture
The church was built of larch wood in a log construction technique, except for the later tower, which had a pole-frame construction. The nave and chancel were made of horizontally arranged wreaths of logs joined in the corners, then boarded. The log structure in late-Gothic churches from the Małopolska region was shaped in a characteristic way, slightly narrowing towards the top of individual wreaths. The way they were connected in the corners was varied, but they were always accompanied by the so-called covered tenon, i.e. an element that additionally stiffened the binding itself. It was the basic factor distinguishing the early medieval, primitive structure from the one used by professional carpenters from the high Gothic period.
The church originally consisted of a four-sided, square-like nave and a narrower, polygonally ended chancel in the east. Probably already at the time of the building, a sacristy was attached to it from the north. The whole was covered with a shingled, double-ridge roof, which was more characteristic of wooden churches of the Silesia than of Małopolska, where a common ridge for the nave and chancel was most often used. Both roofs over the nave and the chancel had steep slopes typical for the Gothic, giving the church a great slenderness. Both parts of the church were later surrounded by open arcades with a prominent shingle roof, which slightly optically leveled the high silhouette of the building.
Located in the western part of the church, the tower received sloping, boarded walls, the core of which was erected in a pole-frame construction technique. In its central part, a saddle roof was erected, at the top it was crowned with a overhung porch, and above it had pyramidal cupola, which used to be a spire with four accompanying corner turrets. Although the tower was erected in the 17th century, its construction and stylistic features referred to the late Middle Ages.
Current state
The church has largely retained late-Gothic silhouette to the present day, despite early modern transformations related to adding a tower and arcades or rebuilding the sacristy. The windows were also modernized, but the Gothic, moulded portal with the ogee arch has been preserved in the nave. The original roof truss with carpentry marks has also survived. The furnishings and interior design, including polychromes, come from the early modern period. The oldest preserved element is the late-Gothic baptismal font from the beginning of the 16th century.
bibliography:
Brykowski R., Drewniana architektura kościelna w Małopolsce XV wieku, Warszawa 1981.
Brykowski R., Kornecki M., Drewniane kościoły w Małopolsce południowej, Wrocław 1984.
Cisowski B., Duda M., Szlak architektury drewnianej. Małopolska, Kraków 2005.
Krasnowolski B., Leksykon zabytków architektury Małopolski, Warszawa 2013.




