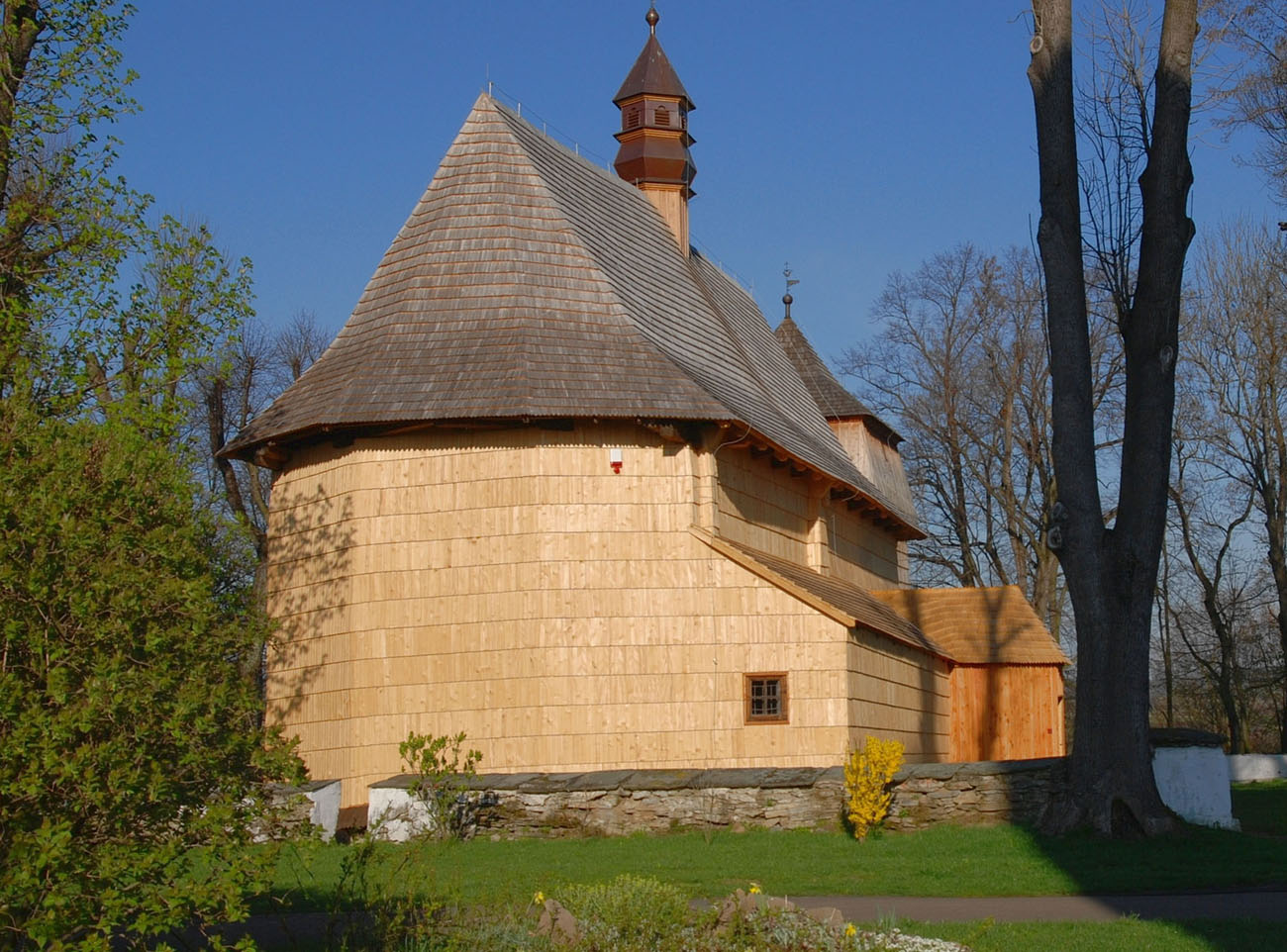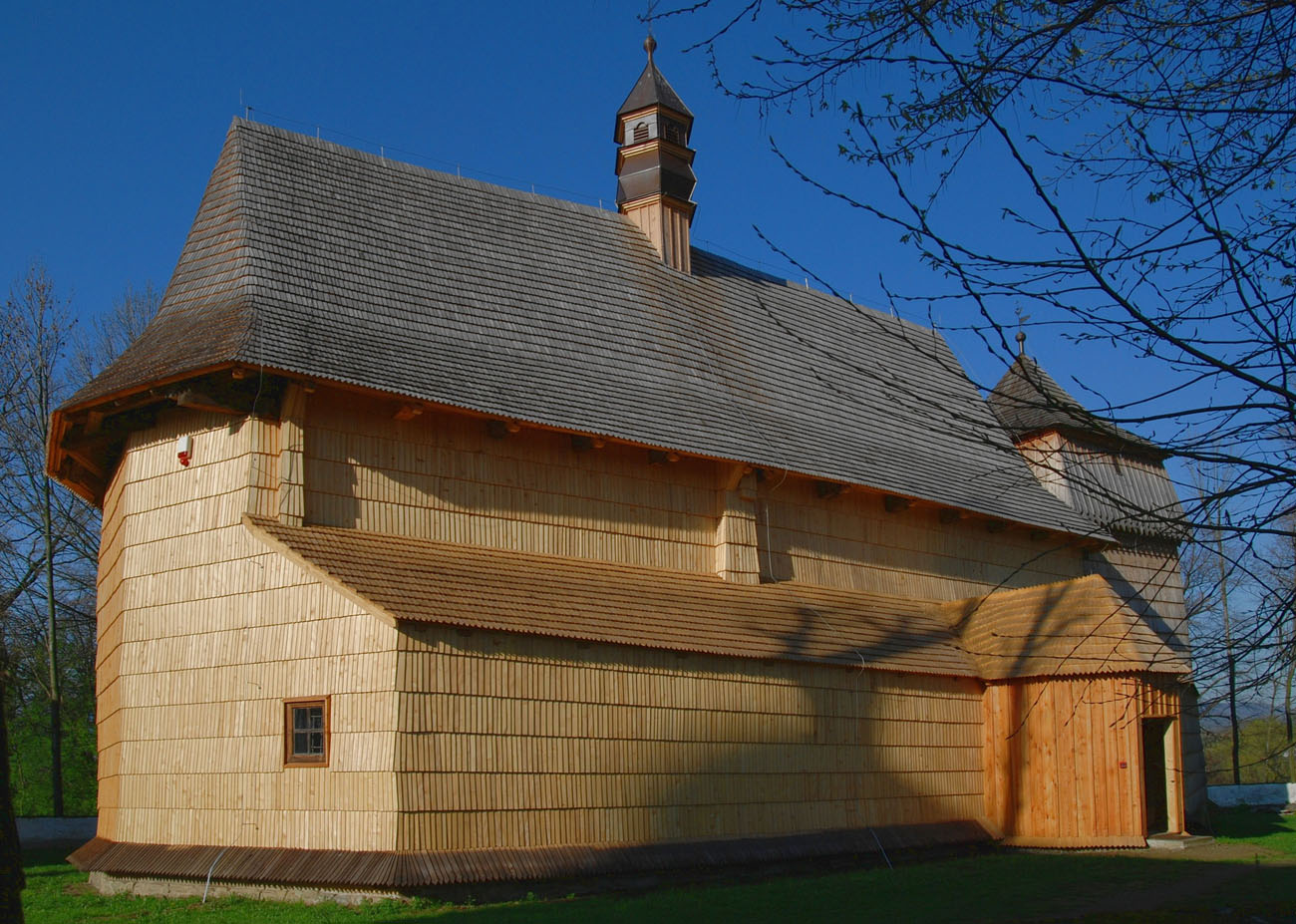History
The parish in Osiek Jasielski was established in 1370, and the present church was erected at the turn of the 15th and 16th centuries. The local tradition moves its creation to 1419. Around 1640, the church underwent a thorough rebuilding and extension: a tower with a porch was added, the roof was rebuilt and the interior was changed. Another renovation was carried out in the second half of the 18th century. During the renovation in 1840, the walls inside the church were decorated with polychrome. In 1976, protective work was carried out, and in 2006-2009, the general overhaul of structural elements and shingle roofing was carried out.
Architecture
The church was erected as a structure orientated towards the cardinal sides of the world, made in a log technique. The nave of the church and two aisles had a pseudo-basilica form, so two lower side aisles were attached to the central nave, which was an exceptionally rare solution in timber architecture. On the eastern side of the nave, a three-side ended chancel was located, and a sacristy was added to it from north. The west side was closed by a low, squat tower on a square plan of a column-frame structure, with side annexes on the plan of triangles, constituting a narrowing extension of the side walls of the nave.
The nave and the chancel were covered with a single roof with a six-sided ridge turret (the eaves of the roof protrude significantly in front of the walls). The walls of the church were shingled from the outside, except for the upper floor of the tower, which was planked vertically. The interior of the nave was covered with flat ceilings, and in the aisles with apparent, timber barrel vaults. The side aisles were opened to the nave along the entire width and height, while the central nave with the chancel was connected by an arcade.
A characteristic feature of the building was a very small number of windows. In the nave and the chancel, none on the north side was created, in accordance with the medieval building tradition, avoiding placing windows there for symbolic reasons (identifying the north with forces of evil) or for practical reasons (a small amount of light coming from the north). A much rarer solution was to deprive the windows of the chancel from the eastern side.
Current state
Despite multiple transformations, the church retained its severe, late-Gothic shape from the outside. The interior is decorated with neo-Baroque polychrome and its furnishings are mostly Baroque. Its oldest survived pieces of equipment are: a late-Gothic crucifix from the 16th century and a stone baptismal font from the 16th century.
bibliography:
Brykowski R., Kornecki M., Drewniane kościoły w Małopolsce południowej, Wrocław 1984.
Krasnowolski B., Leksykon zabytków architektury Małopolski, Warszawa 2013.




