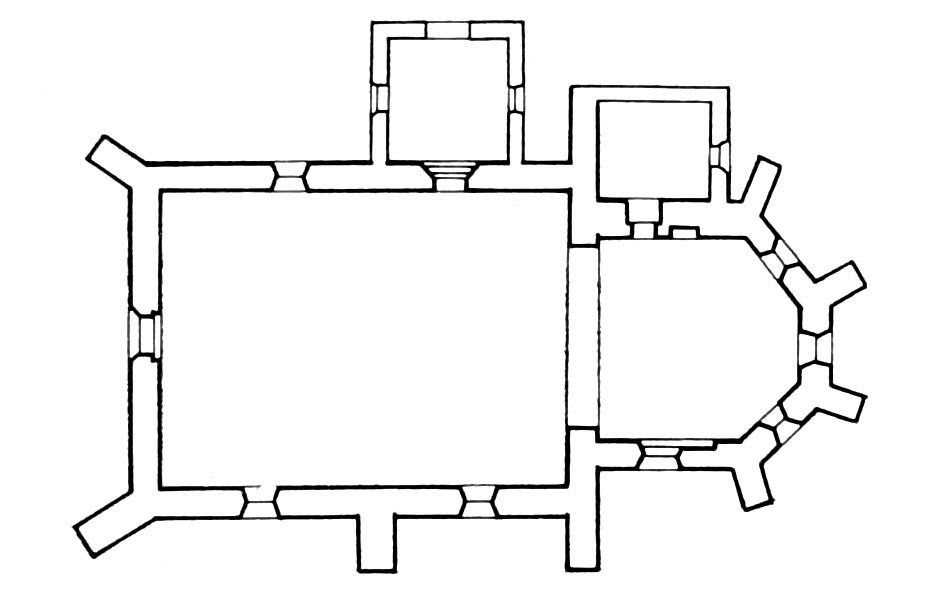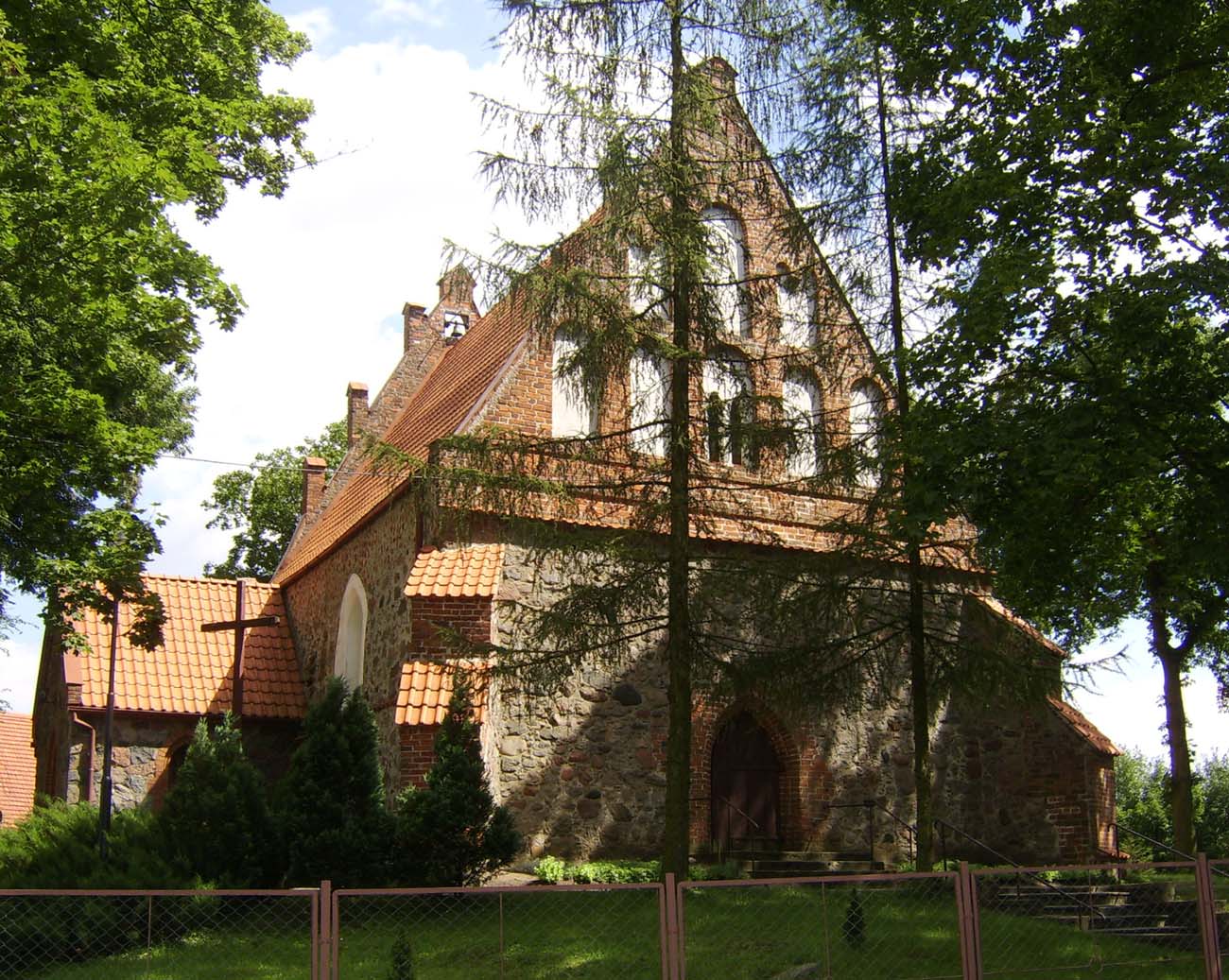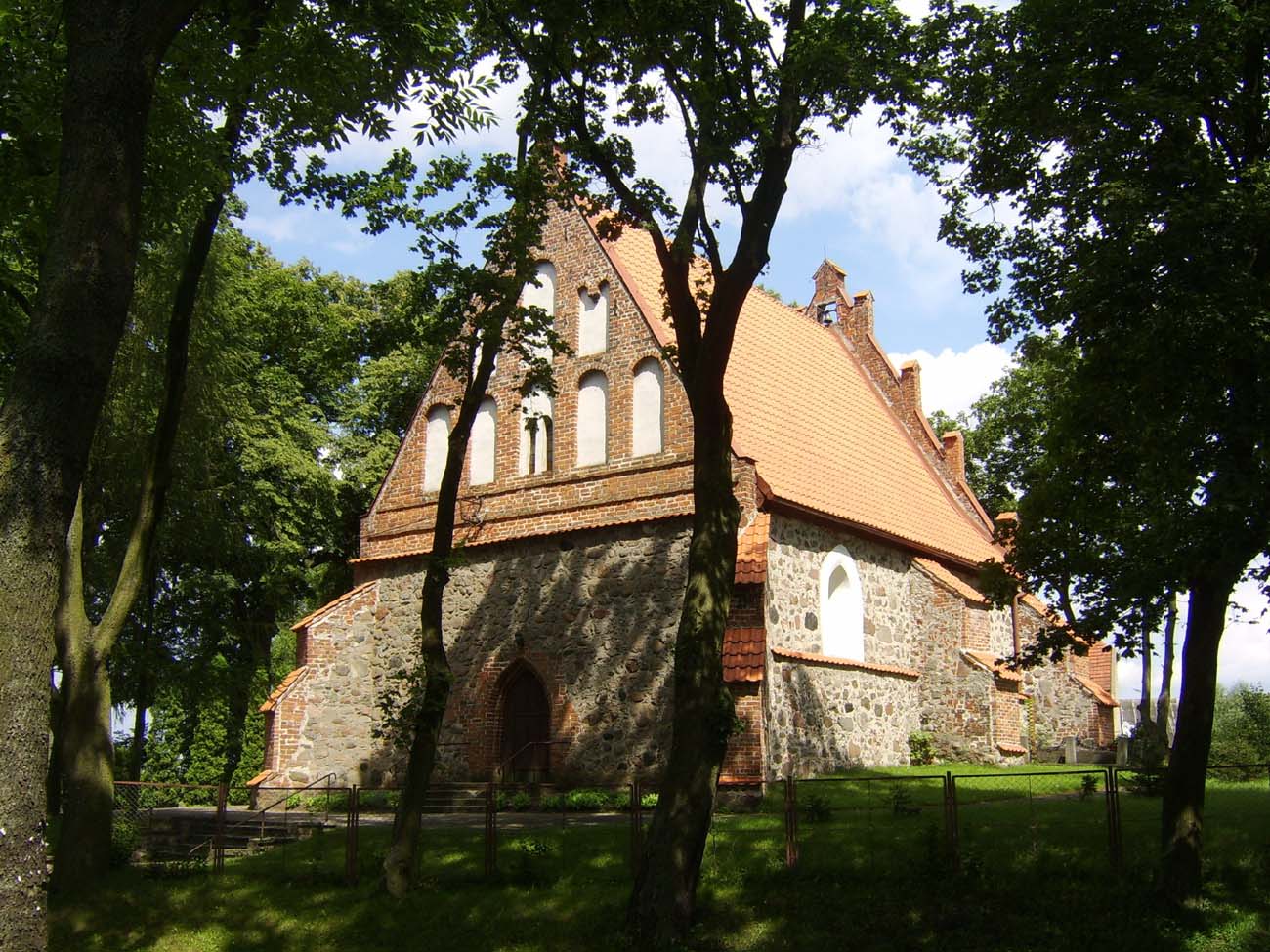History
The village of Orzechowo (Orsichau) first appeared in documents in 1222. In 1289, the bishop of Chełmno, Werner, handed it over along with the patronage of the church to the bishop of Płock. Four years later this transaction was confirmed, noting at the same time that the church was endowed with as many as eight free voloks of land. At that time, this building had to be of a wood or half-timber construction, because the brick, Gothic church of St. Mary Magdalene was built in the first half of the fourteenth century. In the years 1616-1773 the village was owned by the town council of Toruń, which rebuilt the church in 1685 after partial destruction in 1656 by the Swedes. During the renovation, a porch was built in front of the entrance to the nave.
Architecture
The church was built of erratic stones and bricks, from which the gables and architectural details were erected. In the Middle Ages, the church consisted of an aisleless nave on a short rectangular plan, 15.5 x 11.8 meters, and a lower chancel 7.7 meters long and 9 meters wide, with a three-sided closure on the eastern side. The sacristy adjoined it from the north.
Both the nave and the chancel had buttresses, located at an angle in the western corners of the nave, but already in the eastern corners, slightly archaic, perpendicular to the axis of the church. The central buttresses divided the nave into two bays, each from the south with one window. One similar window was also pierced from the north of the nave and between the buttresses of the southern and eastern parts of the chancel. In the western wall of the nave there was a pointed, moulded entrance portal, and another in the northern wall of the eastern bay of the nave.
The gable roof of the nave was placed on two triangular gables at the shorter sides, the main decoration of the building. They were ornamented with plastered blendes with semicircular, sometimes doubled heads, and separated from the walls by framed cornices. There were no vaults under the roofs and the roof truss of the nave and the chancel, despite the use of buttresses.
Current state
The changes introduced in the 17th century led to the raise of the crown of the wall and the renewal of the eastern gable. On the north side there is an early modern porch, the construction of which made it necessary to dismantle one of the buttresses. The windows have been renovated, but have retained their pointed heads. Both Gothic entrance portals to the nave have survived. Inside, a granite stoup from the time of the construction of the church has been preserved.
bibliography:
Die Bau- und Kunstdenkmäler der Provinz Westpreußen, der Kreis Thorn, red. J.Heise, Danzig 1889.
Herrmann C., Mittelalterliche Architektur im Preussenland, Petersberg 2007.
Katalog zabytków sztuki w Polsce, tom XI, zeszyt 19, powiat wąbrzeski, red. T.Chrzanowski, M.Kornecki, Warszawa 1967.
Mroczko T., Architektura gotycka na ziemi chełmińskiej, Warszawa 1980.



