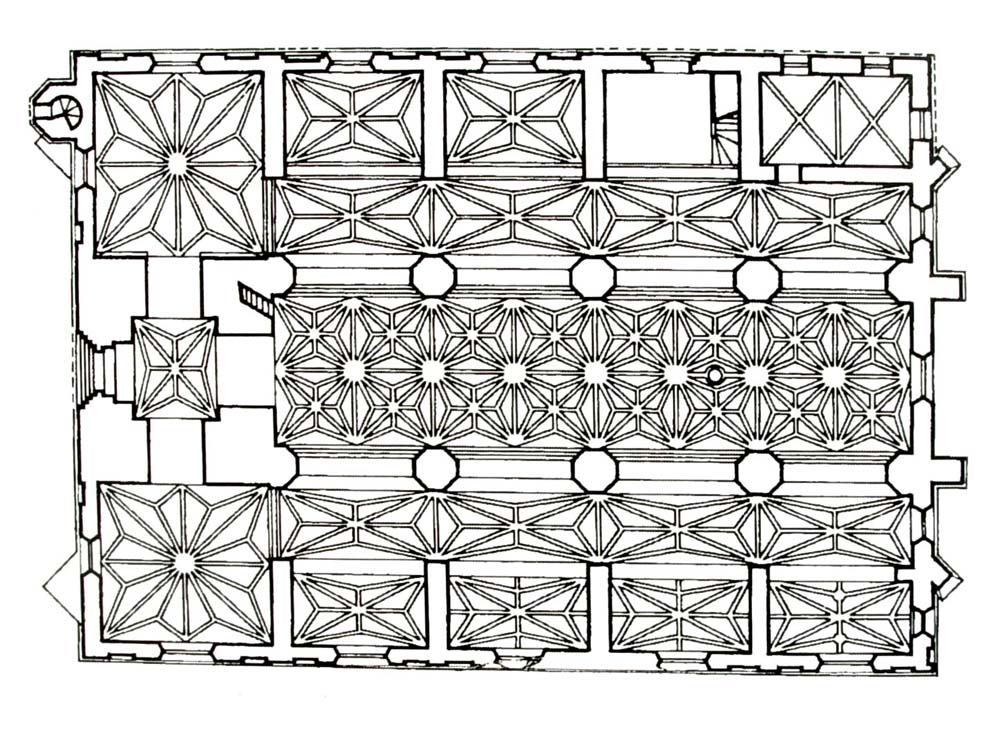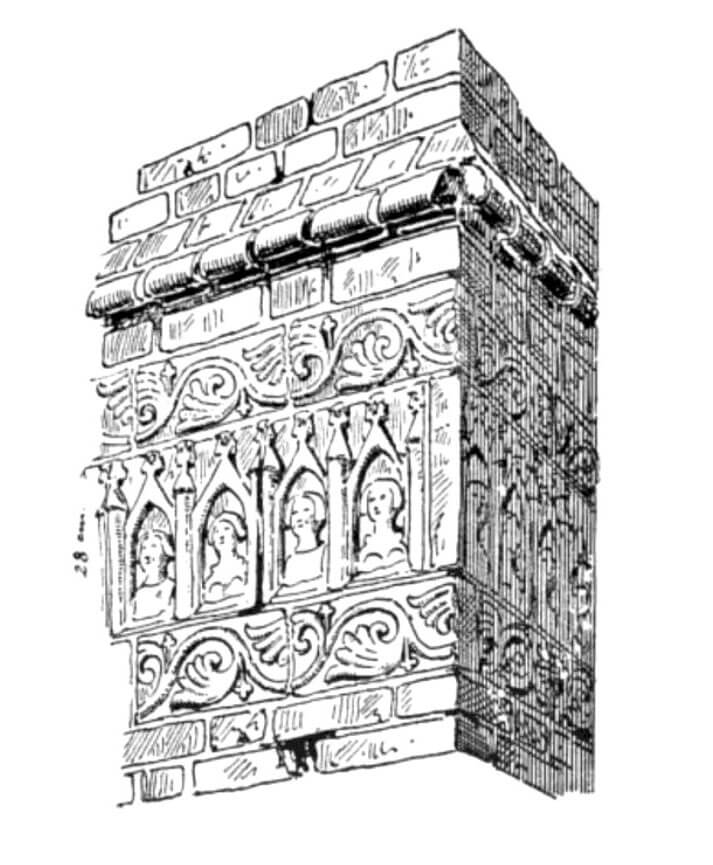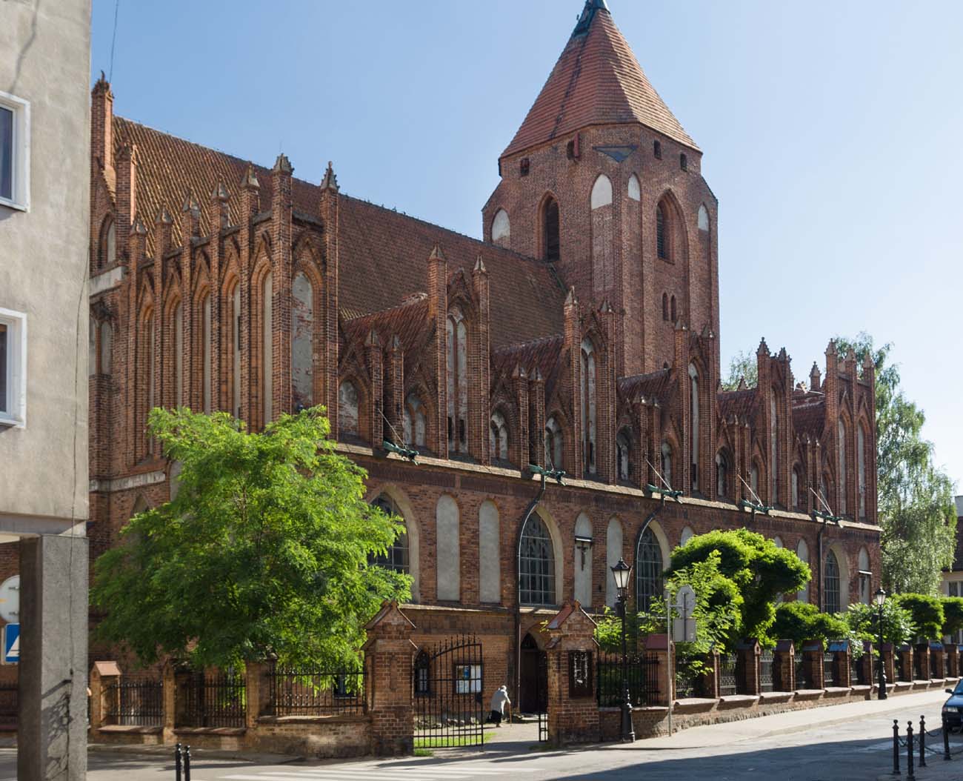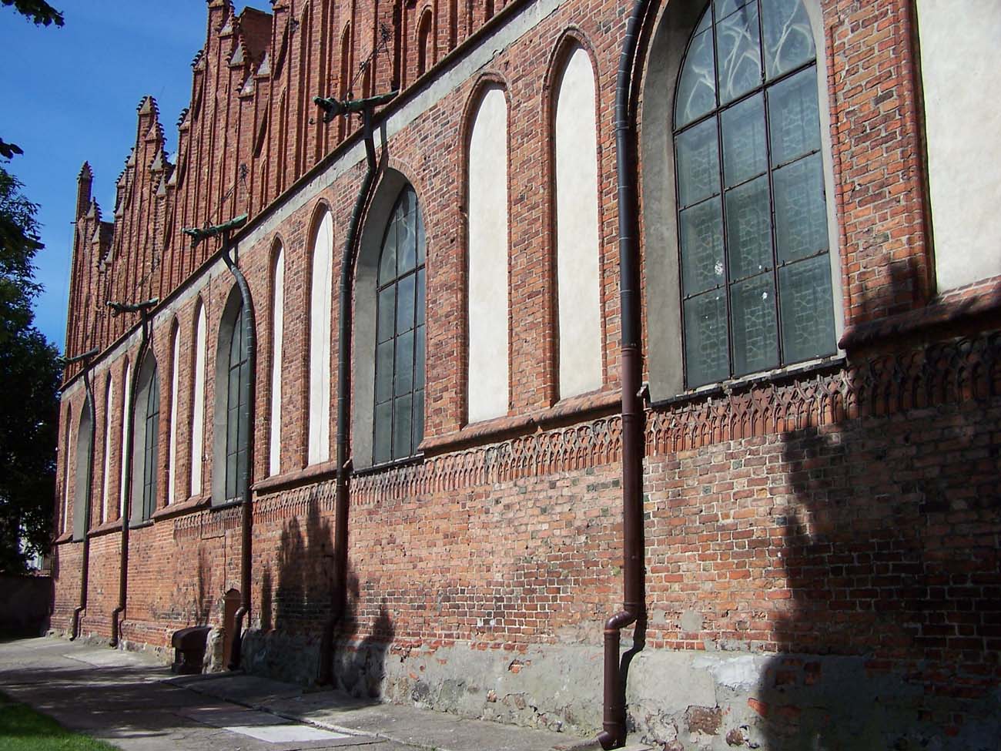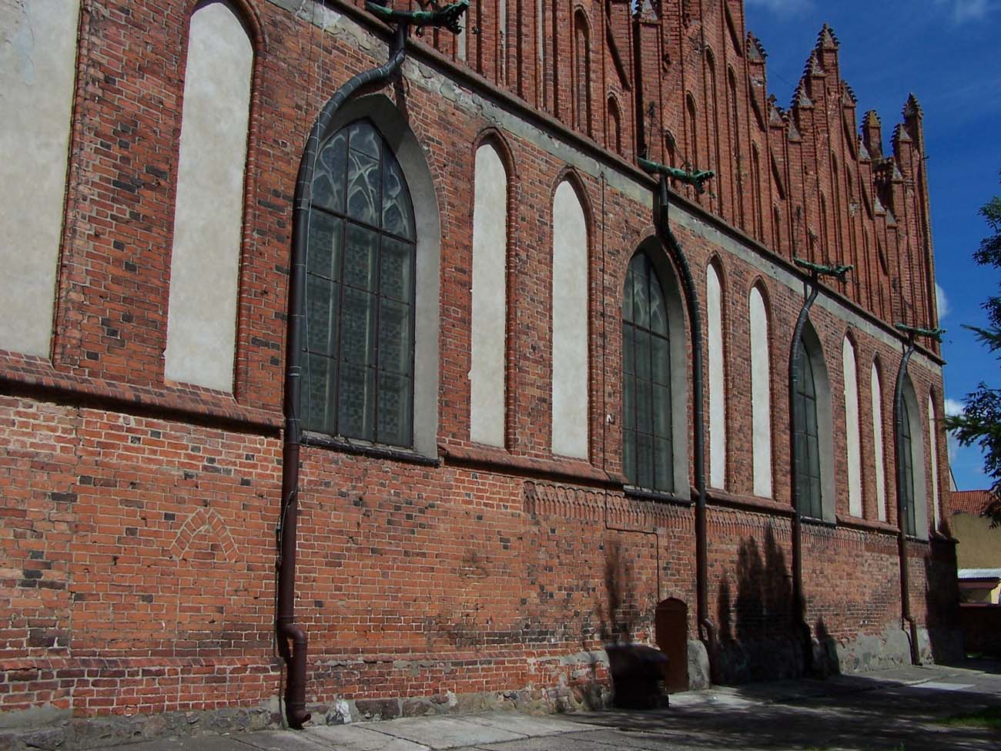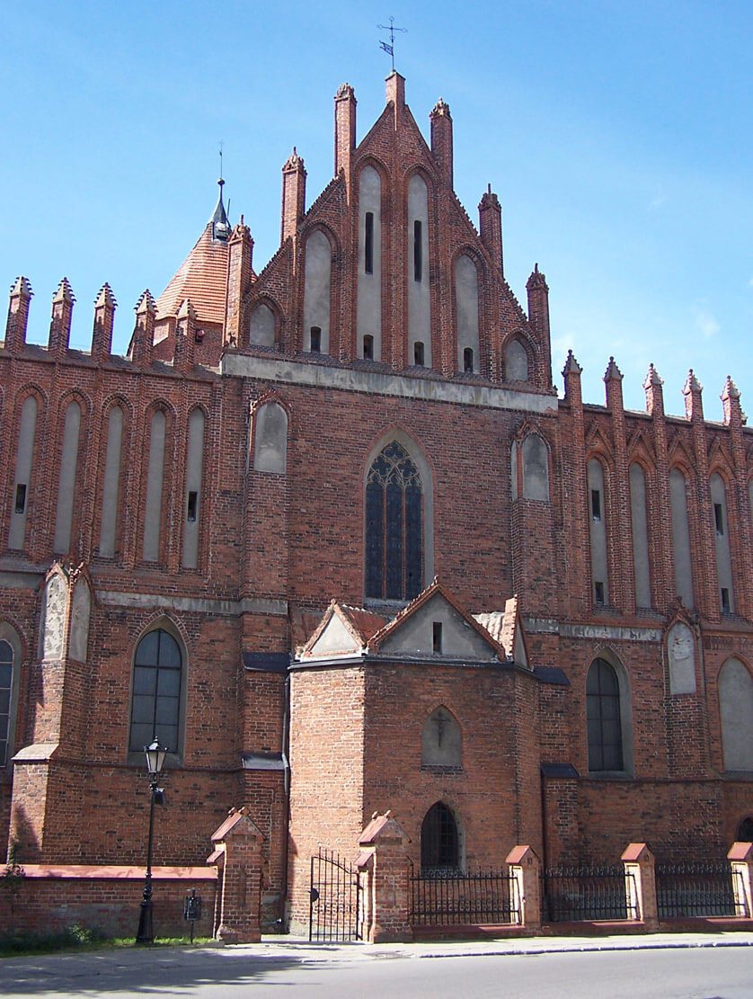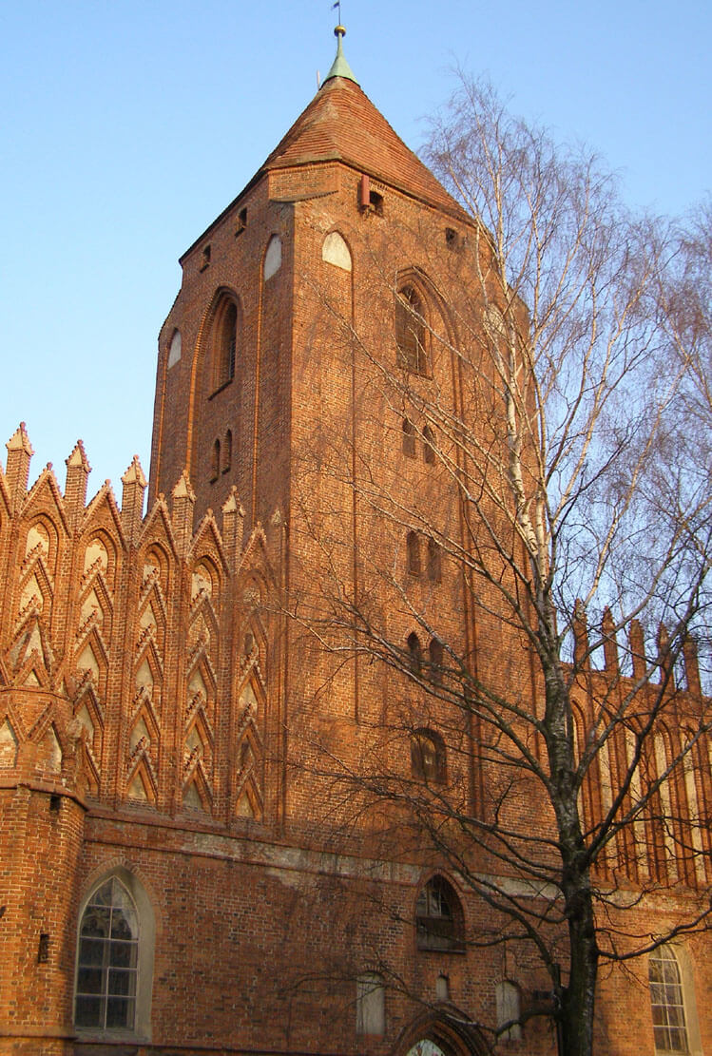History
The parish was established in Orneta (Wormditt) with the town’s foundation in 1308. Its first parson was recorded in documents four years later. In 1359 Bishop Johann Stryprock renewed the foundation privilege in which he endowed the local church with six voloks of land. It was already under construction from around the mid-fourteenth century, i.e. from the times of the rule of the Warmian Bishop, Herman of Prague or Johann of Meissen. The walls of the nave were erected before 1362, because, according to dendrochronological research, the wood for the roof was cut at the turn of 1362 and 1363. Then, around 1370, a tower-belfry was built, and the consecration of the completed building took place under the Bishop of Warmia, Henry III Sorbom, in 1379.
From the end of the 14th century, the chapels were added to the aisles, the first two on the south side of which were consecrated in 1394. Around the beginning of the 15th century, three northern chapels were probably built, and in 1422 the foundations for the chapel of Holy Cross on the north side of the tower were made. Subsequent records of the chapels were in 1426, 1431, 1442 and 1443. At the end of the work, both lines of chapels were crowned with gables, perhaps also in the last phase, before the end of the 15th century, stellar vaults were installed inside the church. In 1494 it was consecrated again, this time by Bishop Luke Watzenrode. It was then given the call of Saints John the Baptist and John the Evangelist.
From the 16th century, the external appearance of the church did not change much. It was renovated in 1525, after the end of the Polish-Teutonic war. In the years 1730 – 1740, as part of repairs after the fire, the interiors and roofs of the side chapels were redesigned. In 1817, the gables of the chapels were rebuilt, the sacristy and the gallery were renovated. Subsequent renovations were carried out in 1860 and on a larger scale in 1899-1901, although without significant structural changes. After the tower and the gable were damaged in 1945, further repairs were carried out after the end of World War II.
Architecture
The medieval church had the form of a short, four-bay basilica with central nave and two aisles, orientated towards the cardinal sides of the world, without the chancel separated externally from the chancel, but with rows of chapels from the north and south, thanks to which the central nave and aisles in the plan had dimensions of 30.6 x 28.8 meters (30, 6 x 19.6 meters without chapels). The central nave was significantly raised in relation to both aisles, and on the west side there was a tower 45 meters high, erected on a quadrilateral plan with dimensions of 9.7 x 10.7 meters, flanked on two sides with two larger chapels on a square plan. The whole was built of bricks in a Flemish bond (the monk bond was used only in one southern chapel) on a low stone plinth, with the use of numerous brick fittings and terracotta tiles.
Originally, the nave of the church was clasped from the outside with buttresses, between which later side chapels (and the north-eastern sacristy) were incorporated, having the same height as the aisles, which gave the impression of the existence of the fourth and fifth aisles. Moreover, over the side elevations, rows of gables topped with pinnacles were erected, which hidden the roofs common to the chapels and individual bays of the aisles. Among them there were gargoyles that drain excess rainwater. The external façades were also decorated with a wide terracotta brick frieze, ornamented with reliefs of male and female heads and floral motifs. Each chapel was illuminated by one high, pointed window, flanked on both sides by two moulded, pointed blendes of similar height (only in the extreme bays at the corners there was one blende). After the addition of the chapels, only four eastern buttresses were left on the outside, two of which were placed at an angle.
From the east, the central nave was topped with a six-axis gable with continuous blendes of moulded edges, arranged in a pyramidal system, but with two middle ones of equal height. Blendes were separated by triangular pilaster strips, changing into pinnacles. Both the edges of the gable and pinnacles were decorated with crockets. The aisles and chapels were crowned in the east and west with Gothic screens, connected with the series of gables of the longitudinal walls of the church in such a way that they ended with half-gables from the north and south. Each of these screens was divided with pilaster strips turning into pinnacles, between which narrow, moulded blendes were created. On the eastern façade, the blendes at the northern aisle were distinguished with wimpergs (decorated with fleurons and crockets), while on the western wall of the tower chapel, wimpergs were also inscribed in the blendes themselves. A helmet of a polygonal stair turret, protruding in front of the chapel, obtained a similar, very decorative form, made of connected wimpergs.
The outer façades of the tower acquired a strongly vertical character, with the only horizontal division in the form of an extended plastered frieze from the walls of the side chapels. The upper part of the tower on each free side was divided by high, pointed, moulded panels with windows inside. Another, narrow lancet blendes with only plastered heads were made on the sides. On the quadrilateral part of the tower an octagonal, low superstructure was built (similar to the parish church in Radzyń Chełmiński).
The interior of the church in the second half of the fifteenth century was covered with a stellar vault with various drawings in the central nave, aisles, and in chapels. The division into the aisles was determined by six low, six-sided pillars and four half-pillars supporting the pointed arcades. Side chapels were also opened wide to the inside of the aisles with arcades. The three sides of the pillars were extended from the walls of the central nave (clerestory) to the base of the vaults, giving the impression that these walls were inserted above the arcades between the pillars of the hall church. The pillars were smooth, the capital zone was marked only with an impost band. The vault’s ribs were lowered onto tracery corbels and some in the form of masks. The internal elevations of the church from the fourteenth to the sixteenth century were covered with colorful polychromes, among which was the Coronation of the Virgin Mary, a representation of St. Anna in the company of St. John and James and the martyrdom of St. Sebastian.
Current state
The church in Orneta is an exceptional monument in many respects. It has a peculiar and unusual form of a basilica, due to the masking of side aisles and chapels resembling hall type buildings. The number of gables forming a wreath around the whole church is also impressive, as well as the richness of their decorations, especially the multi-zone, ceramic frieze, unseen of anywhere else in such a scale and variety of motifs. In various places of the church, wall paintings from the 14th-16th centuries have also survived, although in a few fragments they were heavily repainted by conservators at the beginning of the 20th century. The gables of the chapels and aisles were rebuilt in 1818, but they are based on a medieval form. A shallow vestibule was added in front of the eastern facade of the central nave.
bibliography:
Architektura gotycka w Polsce, red. M.Arszyński, T.Mroczko, Warszawa 1995.
Die Bau- und Kunstdenkmäler der Provinz Ostpreußen, Die Bau- und Kunstdenkmäler in Ermland, red. A.Boetticher, Königsberg 1894.
Grzybkowski A., Gotycka architektura murowana w Polsce, Warszawa 2016.
Herrmann C., Mittelalterliche Architektur im Preussenland, Petersberg 2007.
Kościoły i kaplice archidiecezji warmińskiej, tom 1, red. B.Magdziarz, Olsztyn 1999.
Rzempołuch A., Kościoły na Warmii, Mazurach i Powiślu, Olsztyn 1991.
Rzempołuch A., Przewodnik po zabytkach sztuki dawnych Prus Wschodnich, Olsztyn 1992.

