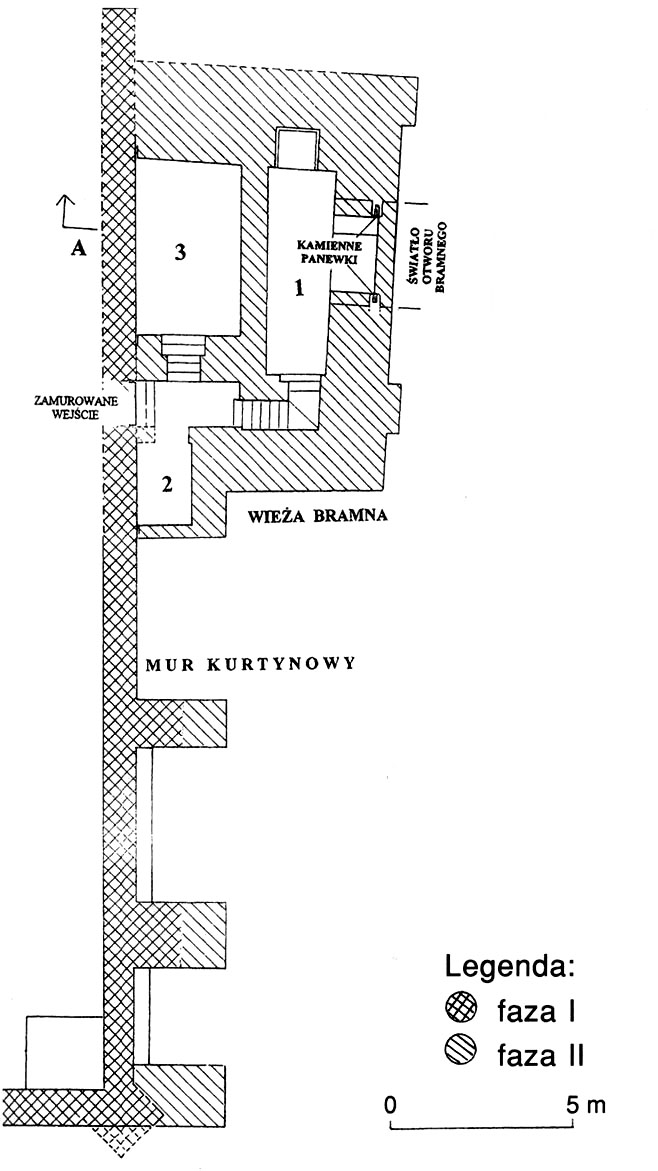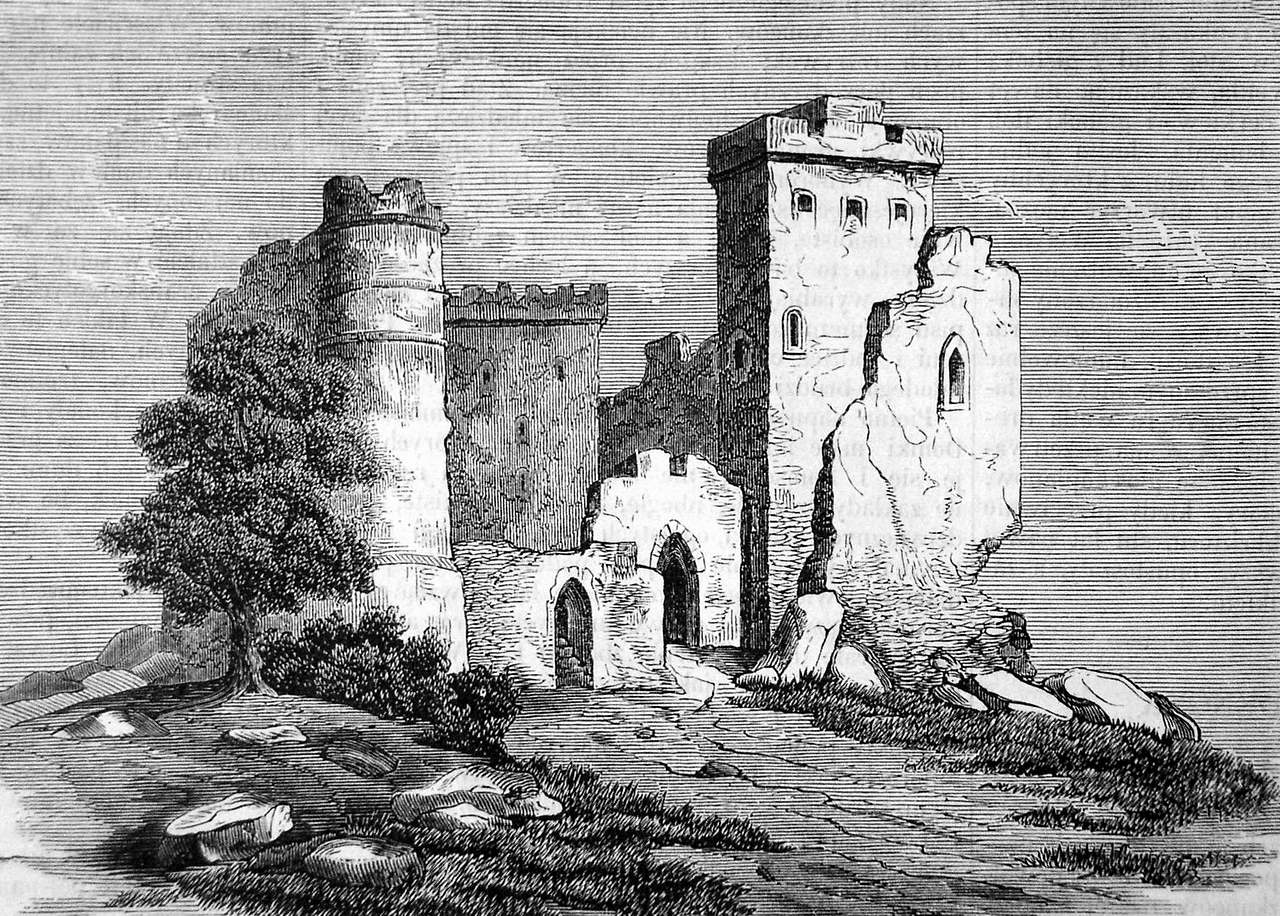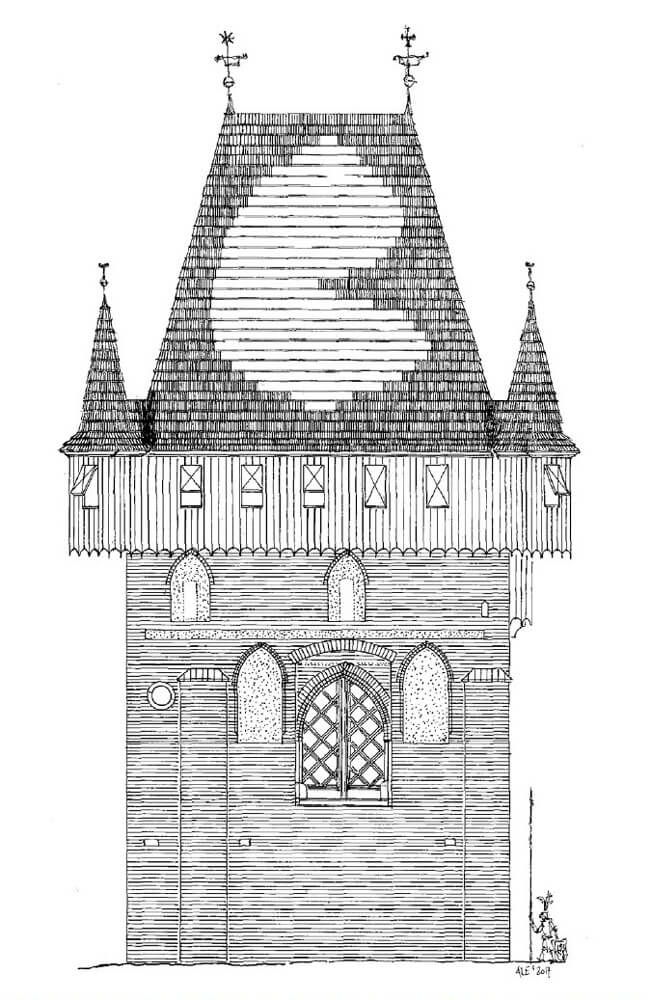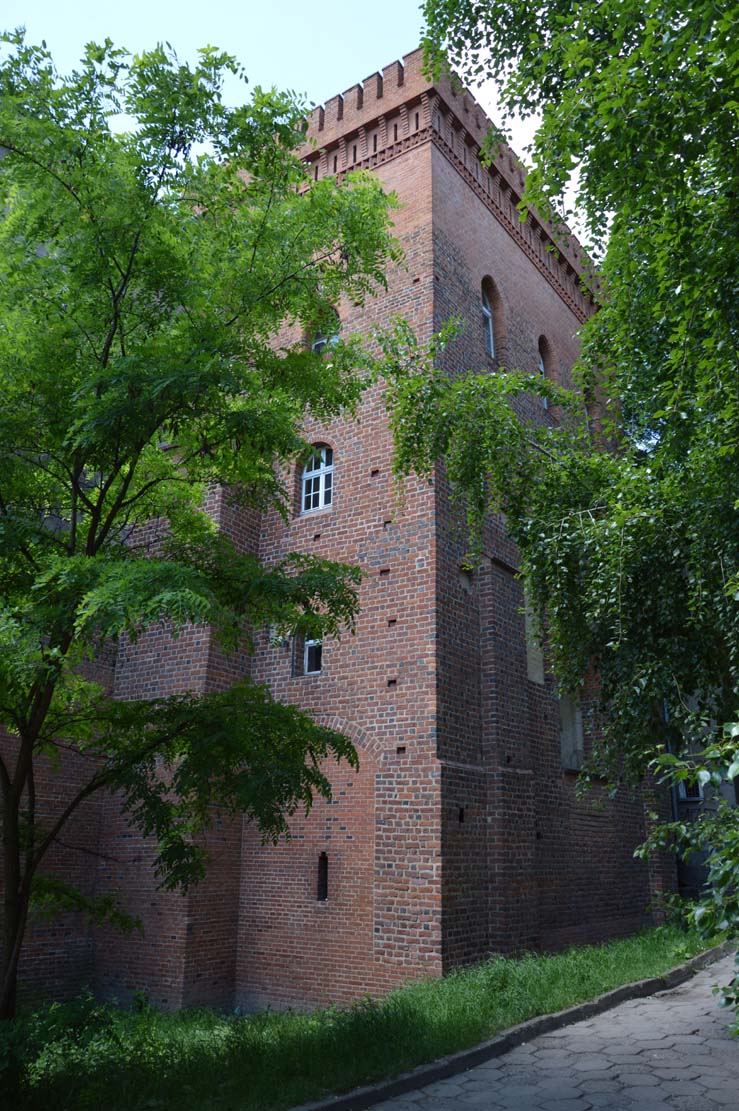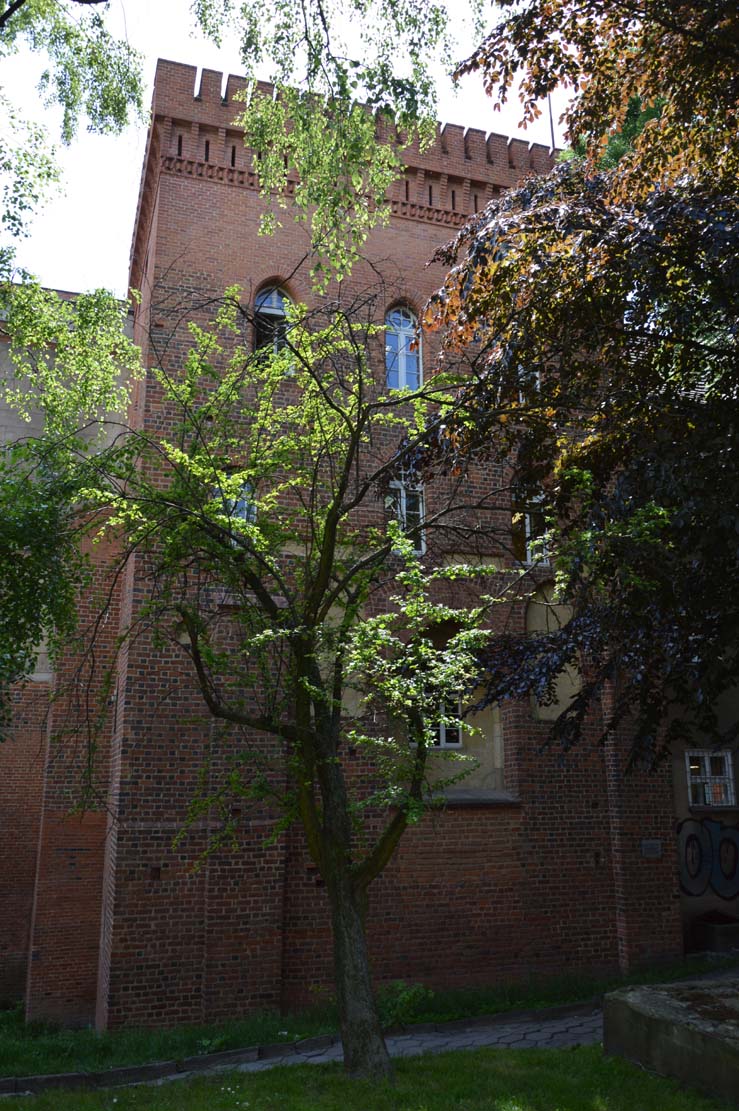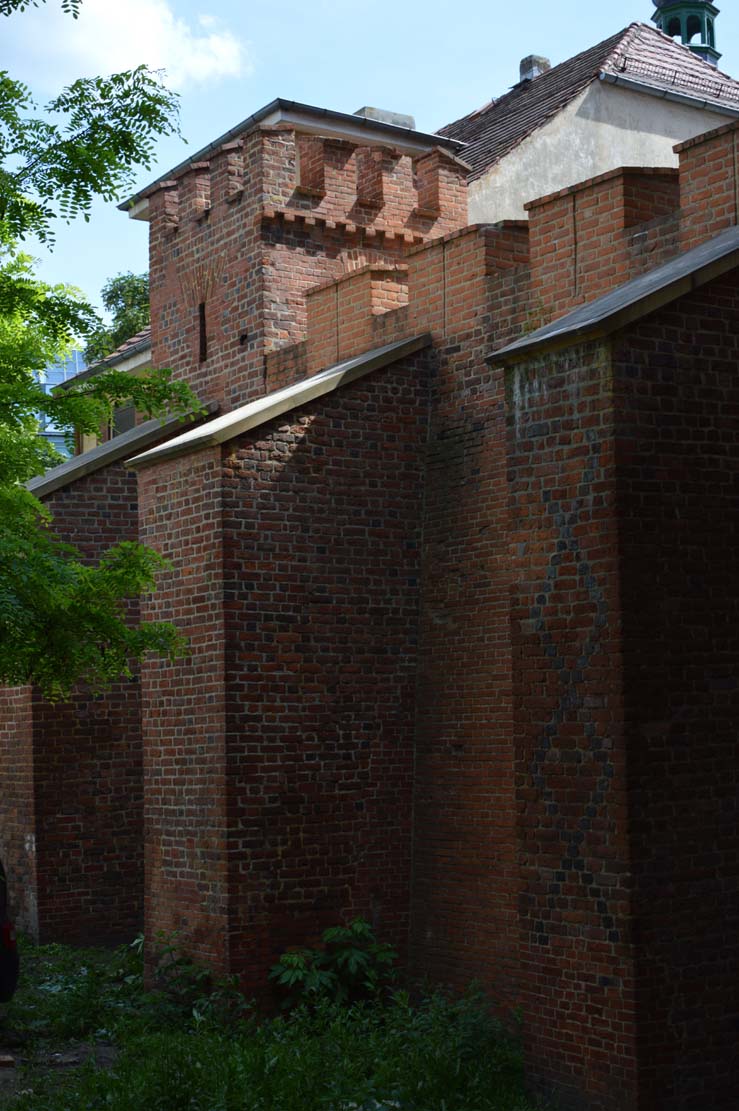History
The Upper Castle in Opole was probably built in the 14th century by the prince Władysław II of Opole. It may have stood in the place of the earlier wooden prince’s court. The time frame in which it could be built was set for the years 1382 – 1387. The first record about the castle was made in 1387 (“stuba murata castri novi”), and the next one in 1392, when Prince Władysław II of Opole issued a document there in it. It was recorded again in 1406, as the property of the widow princess Ofka.
In addition to supervising the city and strengthening it from the east, it also served as a princely residence. As the city was divided between the sprawling dynasty of the Silesian Piasts, when the prince Bolesław IV resided in the castle in Ostrówek, Władysław II lived in the Upper stronghold on Górka. After the death of Władysław Opolczyk the castle was inherited by the widow of him, the princess Ofka, and after her, the nephews of Władysław: bishop Jan I Kropidło and Bolko IV. The importance of the building may have decreased after the unification of power over Opole by Prince Nicholas I in 1449. It played a military role for the last time in 1474, during the siege of the city by the Jagiellonian army, during the conflict for the Hungarian crown. King Matthias Corvinus’ garrison was to remain in the castle for fourteen days, despite the Polish fire.
After the fire in 1615, the castle was no longer renovated, only its main tower was used as a granary and a stables were used. In 1637, the castle courtyard was handed over to potters to build their houses there, and from the end of the 17th century, the Jesuits managed the castle. Due to its terrible condition, the monks demolished the ruin, leaving only one tower, and built a church on the site of the castle using building materials from the demolition. After the dissolution of the order, the dilapidated temple was pulled down, and the castle tower was connected with the school that was built right next to it.
Architecture
The Upper Castle was an object integrated with the defense system of the city, but at the same time constituting an independent defensive foundation. It was built in close proximity to the Gosławice Gate. It was a bit ahead of the city walls line and flanked the gate from the south. Thanks to this location, it significantly strengthened the defense of the section, particularly at risk in the event of a siege. The castle was probably a four-sided complex with a large four-sided gate tower, but also a residential one, with a very extensive interior layout.
The tower was erected in the eastern part of the castle, on the line of the older city wall, on a quadrilateral plan with dimensions of 10.5 x 8 meters. Its front (eastern) façade was diversified by window openings, arrowslits, pointed blind niches, portal of the gate passage and two pilaster strips. A wooden drawbridge had to be led to the tower, acting as a counterweight, based on a stone block with a circular opening. The lower part of the façade was separated from the upper part by a rectangular, longitudinal panel, above which, near the northern edge, a small slit window was pierced, most likely illuminating the latrine suspended on the northern façade. The opposite, southern façade was supported by a wide buttress reaching the third floor. The upper part of the tower was crowned with a wooden porch, hoarding, which, according to the 16th-century veduta, passed into corner turrets covered with separate roofs. The main part of the tower was covered with a hip ridge roof.
The interior of the gate tower consisted of five floors, two of which were below the level of the passage. The lowest storey contained four rooms located on four different levels. There were two main entrances to them: from the level of the castle courtyard and another from the gate passage. After crossing this first entrance, a room with a furnace (heating the room above the passage) was reached, and with the help of steps in the wall thickness, a barrel-vaulted room above the prison dungeon was reached. It was probably a guard room or a cell for convicts of a higher status, originally closed with doors set on iron hooks. The prison dungeon itself was vaulted, dark and stuffy, ventilated with only one small opening. Entry to it led only through a hatch in the vault from which the convicts were lowered by a rope or a ladder. The corridor with stairs along the southern wall of the tower led to the drawbridge’s counterweight room, having a T-shape. In its central part, a counterweight was lowered, which was inserted into a large recess in the thickness of the eastern wall during the lifting of the bridge. On the sides, there were barrel-vaulted annexes: the southern one connected with the corridor with stairs and the northern one connected with the shaft (1 x 0.8 meters) from the gate passage. Access to it from above was probably provided by a ladder.
At the level of the tower’s gateway, there were rooms related to its functioning, defense and communication with the floors. The largest was the rectangular gate passage, originally covered with a wooden ceiling. A pointed door opening with straight brick edges in the north wall led to the shaft descending into the room with counterweight. The stairs to the first floor were located on the south side of the gate passage, there was also a guard room, originally covered with a barrel vault and illuminated by three openings: two slits from the south and one round from the east, closed with a wooden shutter. The raised platform of the drawbridge was 3.5 meters long, it had the aforementioned counterweight hidden under the platform, and a wooden cover over part of the counterweight room. The poles of the bridge rotated thanks to the metal pivots set in stone nests. Additionally, in the corners of the counterweight room, two 20×20 cm openings were left under the vault, used to support or block the counterweight when the bridge was raised or lowered.
The gatehouse’s upper floor, judging by the fact that it was heated with warm air from the hypocaustum furnace, probably had residential functions. There were two rooms on it. The larger one above the gate passage was covered with a timber ceiling, accessible from the south from the staircase, illuminated by at least three windows and connected to the latrine in the north-east corner. The smaller room in the southern part of the first floor was probably also covered with a ceiling and was illuminated by at least one window. The medieval layout of the top storey, surrounded by the abovementioned hoarding, remains unknown.
Current state
The four-sided castle tower (gatehouse) has survived to modern times. It was raised and topped with pseudo-gothic battlements in the 19th century and pierced with early modern windows. The tower has a bricked up pointed portal, a remnant of the entrance gate, and the mostly unchanged four-storey layout. Only the top floor has been completely transformed to a degree that makes impossible to restore the original appearance. On the southern side of the tower, there is a short section of a gothic defensive wall.
bibliography:
Legendziewicz A., Wieża bramna Zamku Górnego w Opolu, “Wiadomości Konserwatorskie”, 60/2019.
Legendziewicz A., Zamek Górny w Opolu – o zachowanych fragmentach rezydencji księcia Władysława II Opolczyka, „Kwartalnik Opolski”, 1/2017.
Leksykon zamków w Polsce, red. L.Kajzer, Warszawa 2003.
Popłonyk U., Opole, Warszawa 1970.
Siemko P., Zamki na Górnym Śląsku od ich powstania do końca wojny trzydziestoletniej, Katowice 2023.

