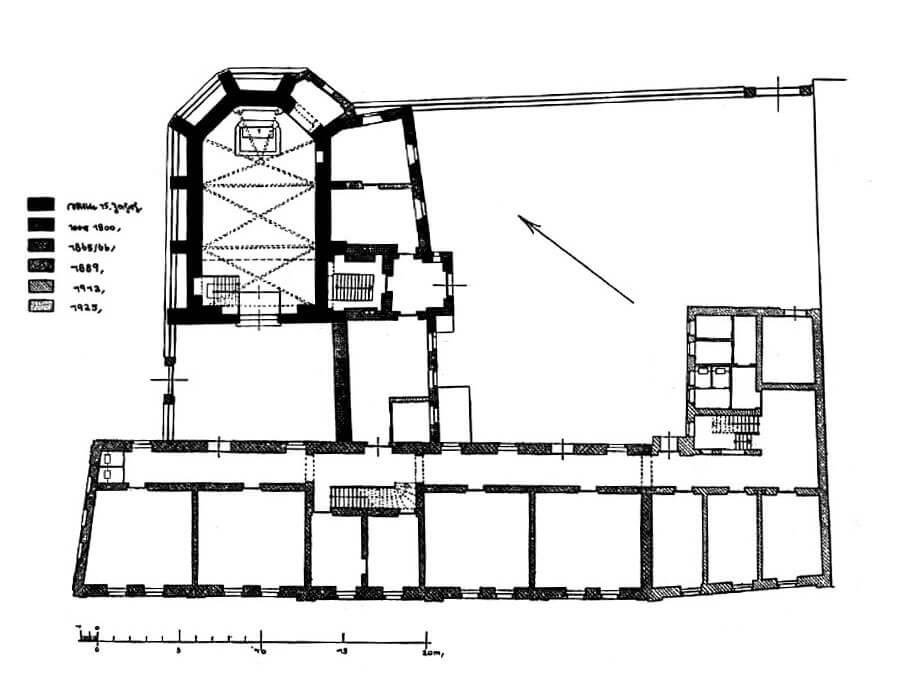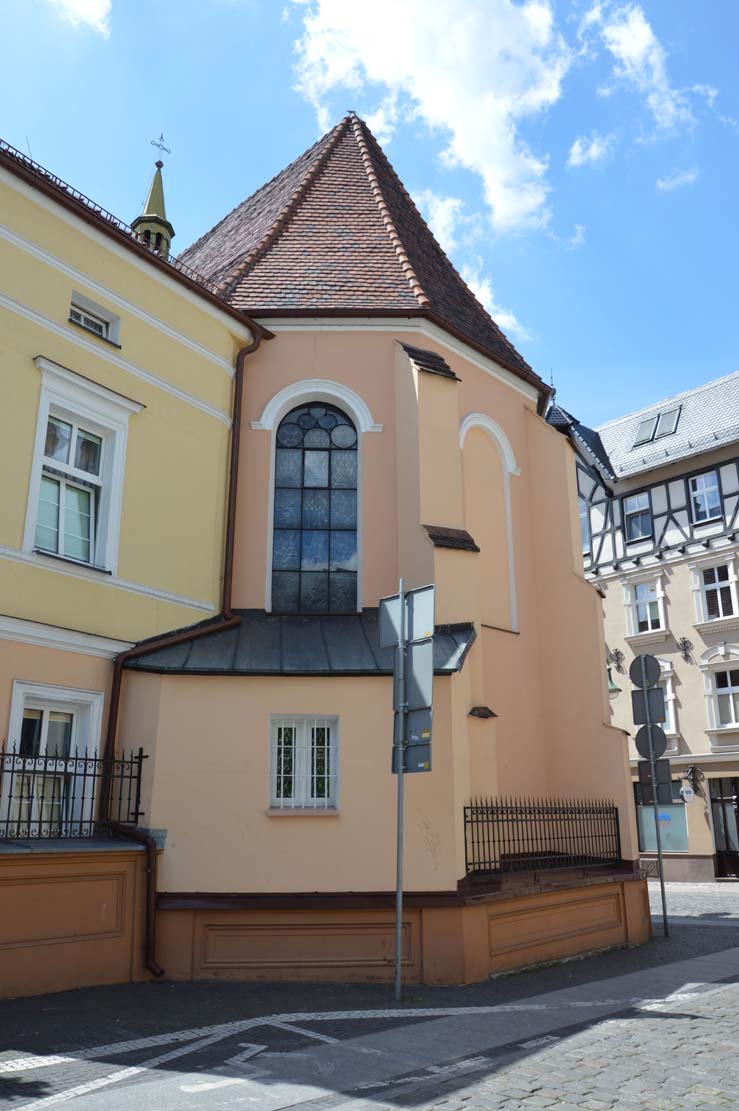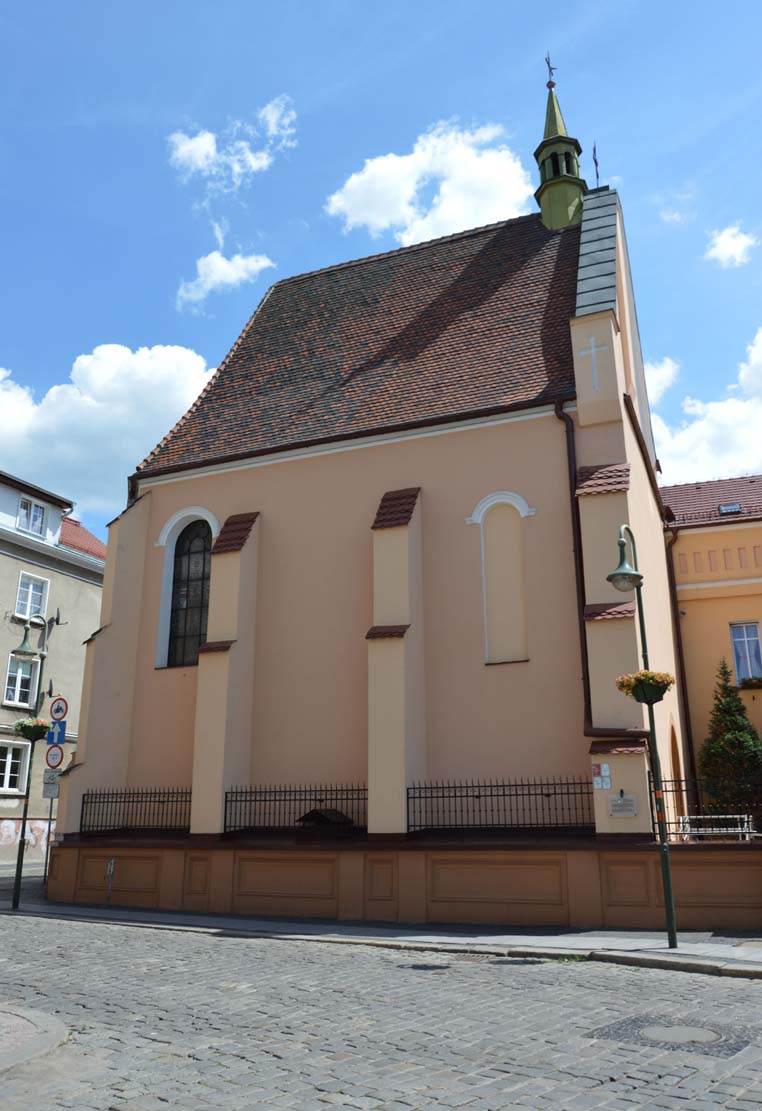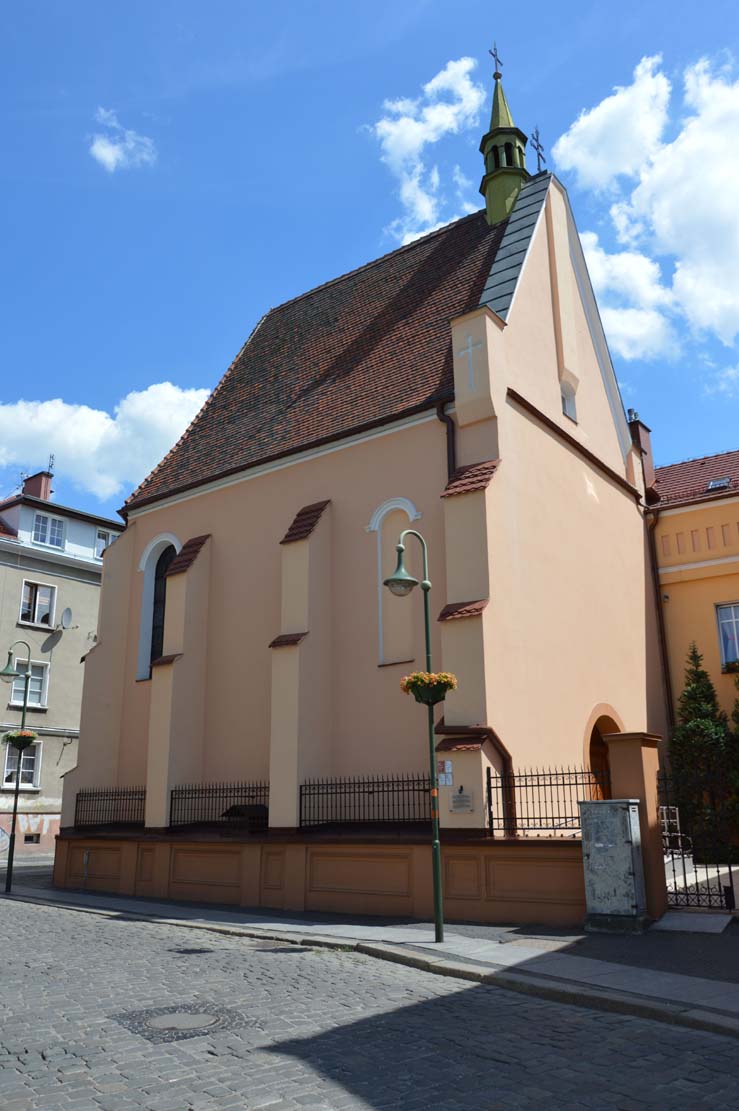History
The church was built together with the adjacent hospital complex in 1421 from the foundation of the prince bishop Jan Kropidłoa, although in 1400 prince Władysław II of Opole confirmed the foundation of the merchant Kuncze Cromer regarding the hospital dedicated to St. Alexius, which supposedly could accommodate eight patients. The brick hospital of Jan Kropidło (which could accommodate seventeen patients) burned down in 1615. It was rebuilt, but again damaged in 1682 or 1684. In 1691, the Gothic chapel was transformed, giving it a Baroque decor (among others, the windows were transformed). In 1739 the hospital burned down completely. It was rebuilt in a modified, more modest form in the years 1857-1861 to serve as a school for girls, but in the years 1865-1866 it was again completely rebuilt due to its poor condition. Further, smaller-scale works took place after the First World War.
Architecture
The hospital and the chapel were founded at the Oder Gate, in the north-west part of the town, near the river and walls within which it were located. The hospital buildings were located on the west side of the chapel, while to the south there could be a small courtyard. The hospital had dimensions of about 54 x 7 meters and about 5 rooms and four chambers (that was the number before the fire of 1739, it is not known whether a similar layout functioned in the Middle Ages).
The chapel was founded on a rectangular plan with a presbytery three sides ended on the east side. It was located in the northern part of the hospital complex, right next to the road leading to the town gate. The building was reinforced with buttresses and covered with a gable roof, bent over the presbytery. The entrance was placed in the west facade, under the triangular gable, while the interior was originally lit by pointed windows, set between evenly spaced buttresses.
The nave and chancel were crowned with a vault divided to two rectangular bays and a polygonal eastern bay. In the latter, a six-part vault was used, while in the rectangular bays a classic cross-rib vault, based on modest consoles. The located below crypt was covered with a barrel vault.
Current state
The chapel has preserved to the present day buttressed perimeter walls and a rib vault inside. The Gothic character of the building is partially destroyed by the transformed windows with semicircular heads and the modernized western gable. The interior design and furnishings have also been changed. The medieval buildings of the neighboring hospital have not survived.
bibliography:
Eberle H., Hartmann R., Schiedlausky G., Die Bau und Kunstdenkmäler Schlesiens. Stadt Oppeln, Breslau 1939.
Popłonyk U., Opole, Warszawa 1970.





