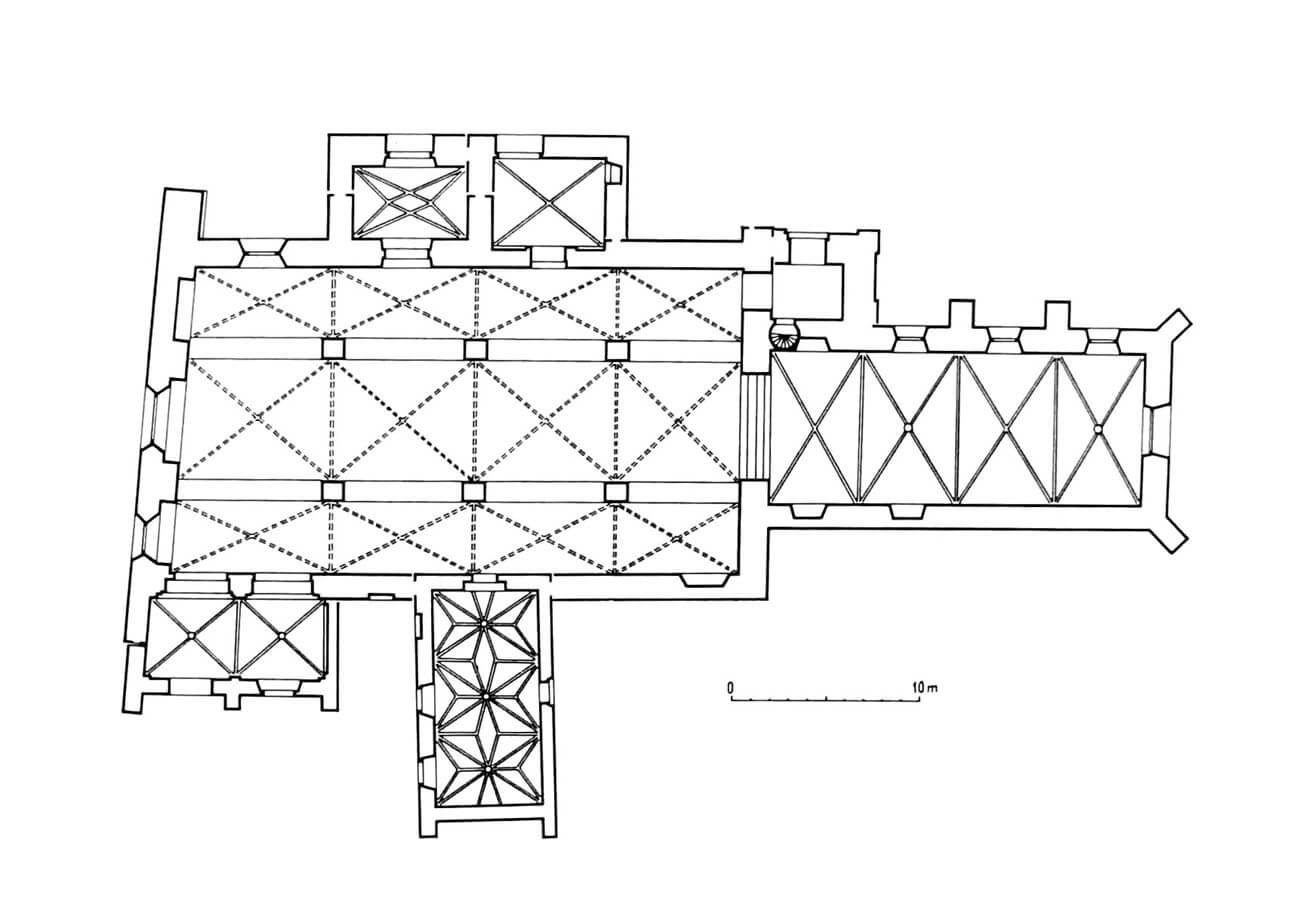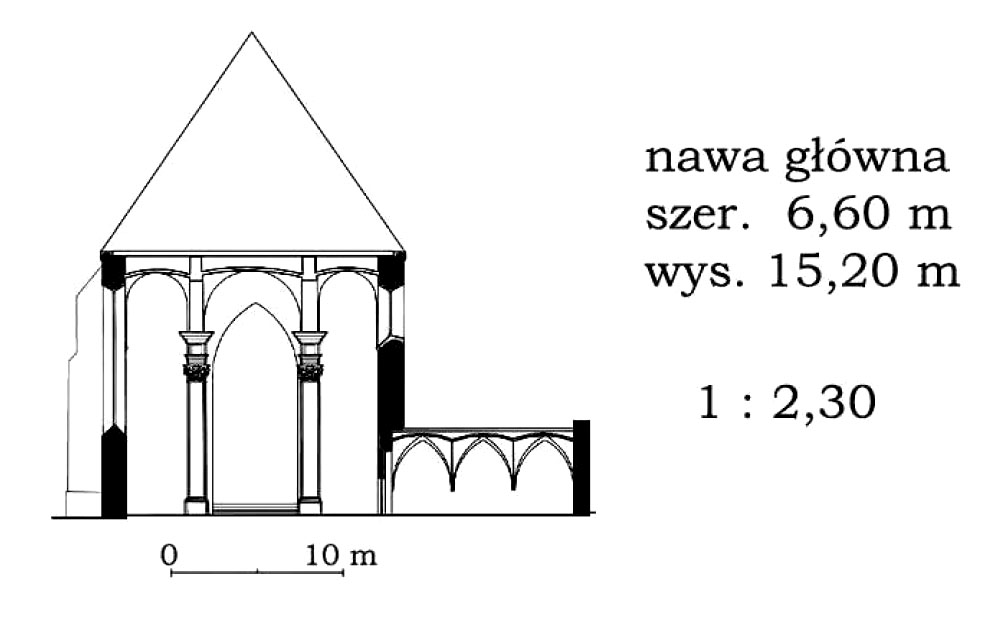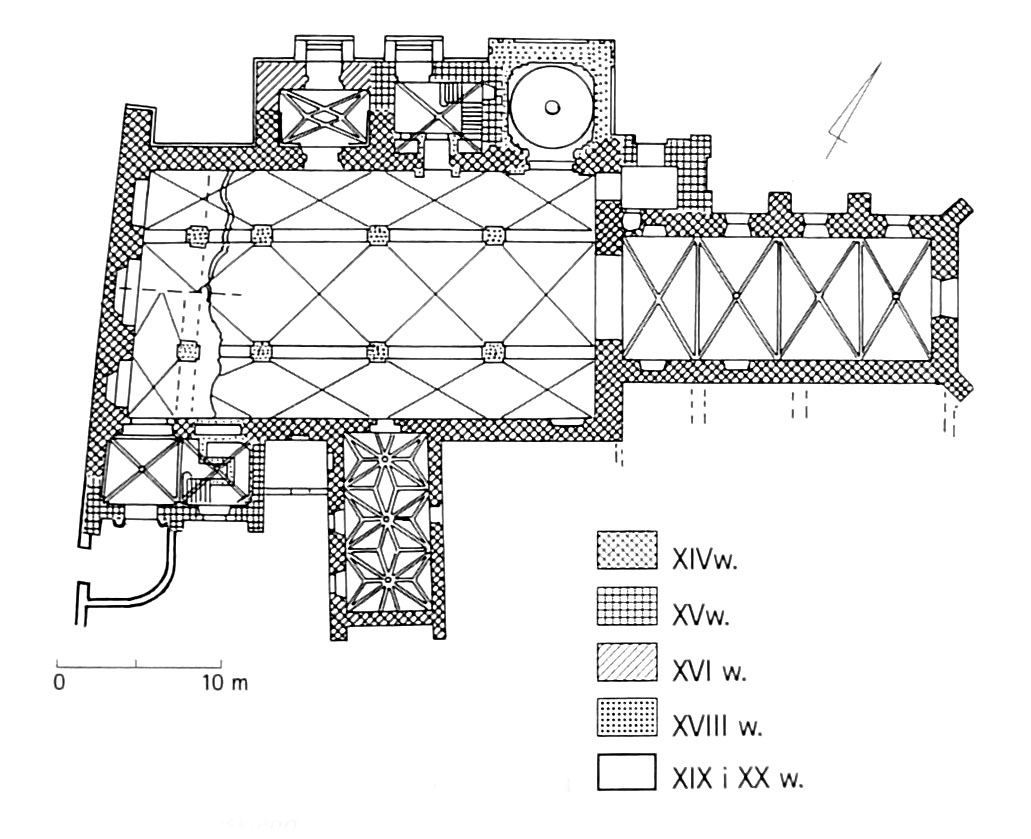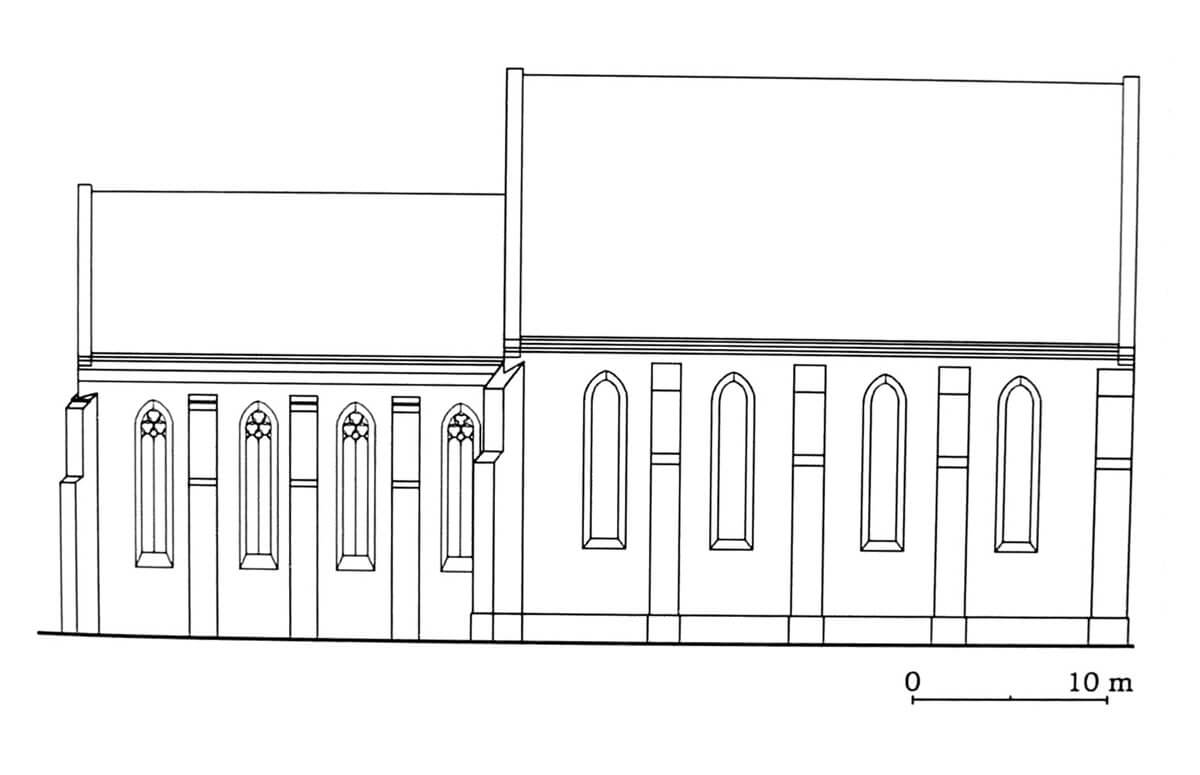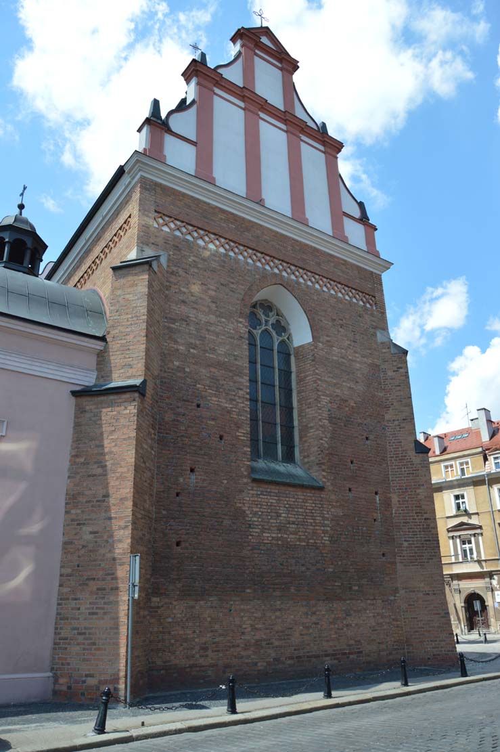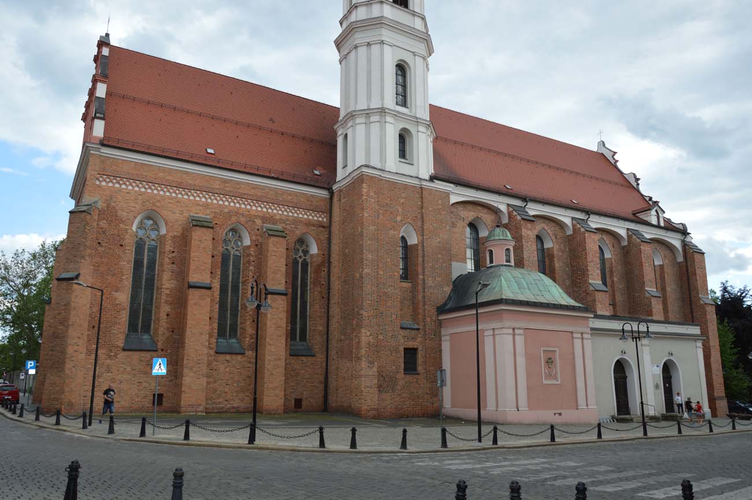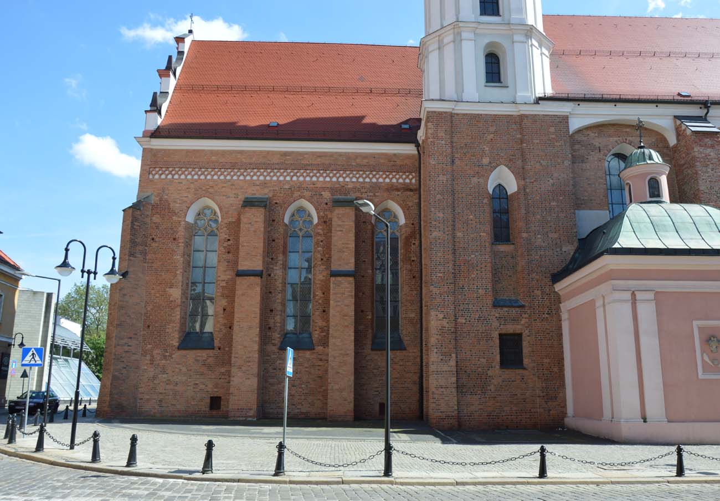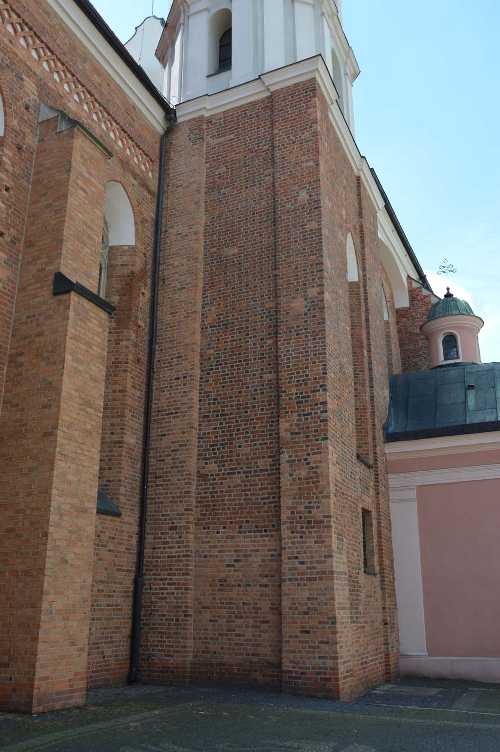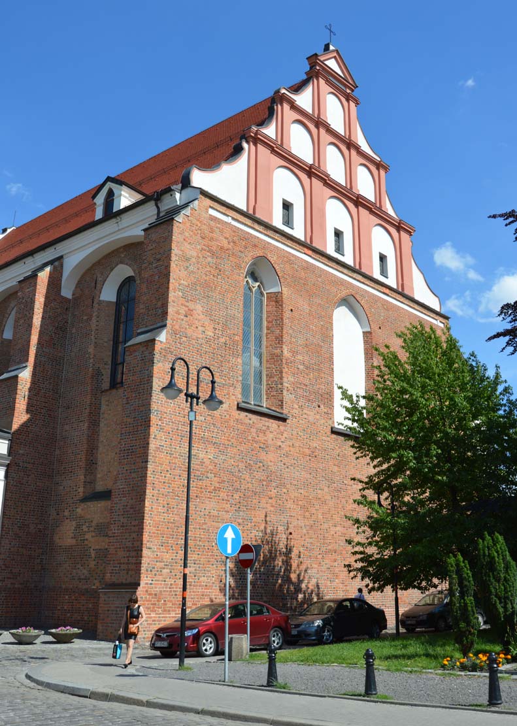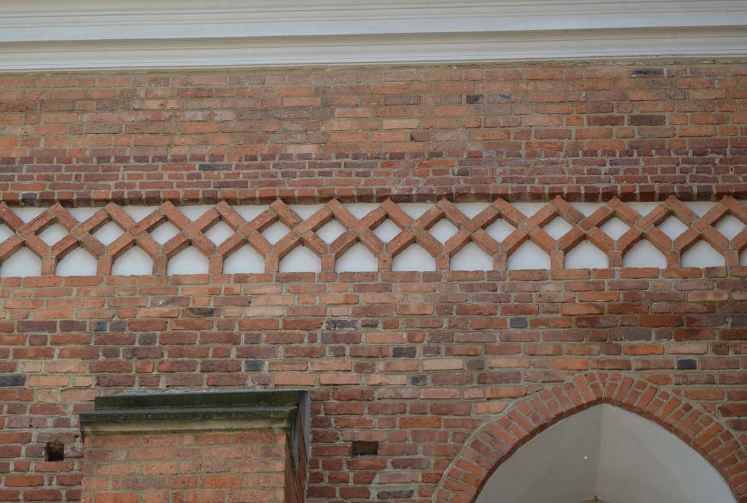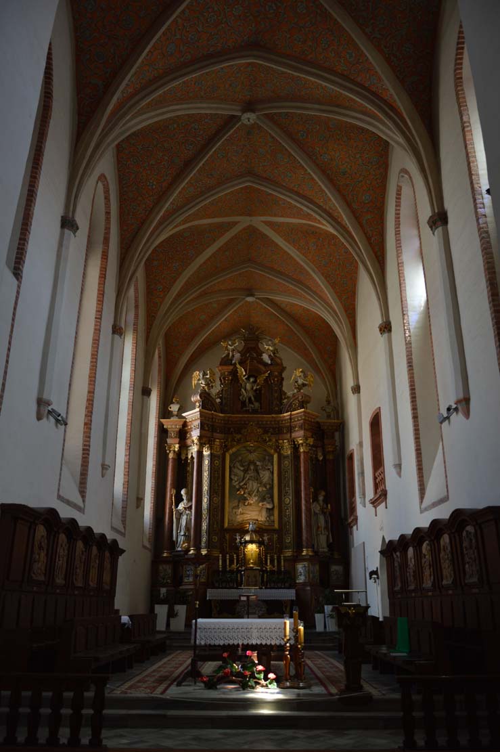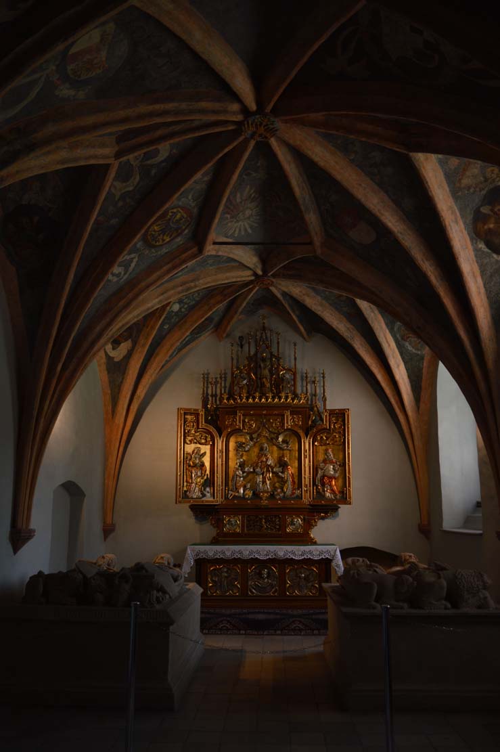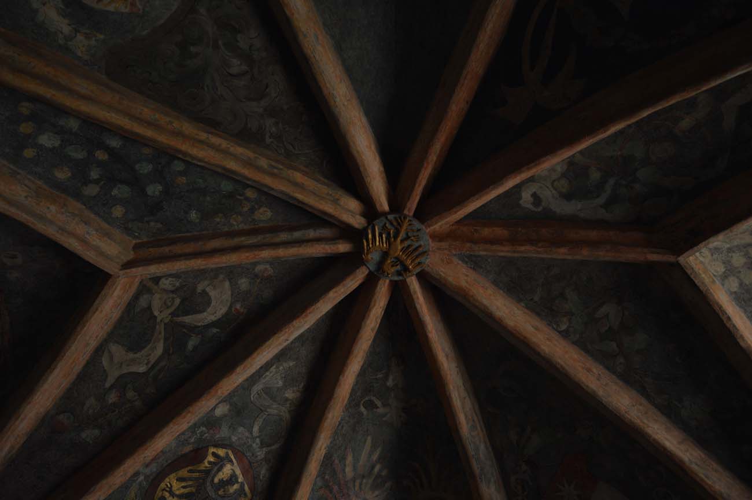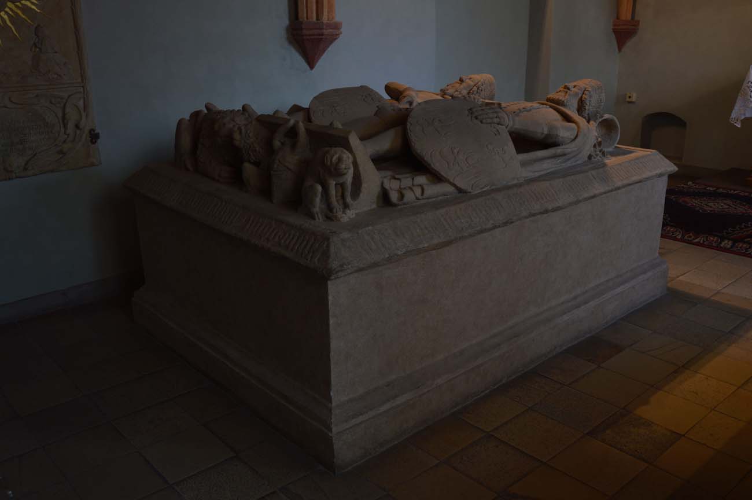History
The Franciscans were brought to Opole between 1238 and 1241, on the initiative of Wrocław’s prince Henry the Bearded and the Duchess of Opole Viola. Their first Opole buildings were destroyed by the Mongol invasion in 1241, which is why the foundation had to be repeated by Prince Władysław I around 1248. Soon after, the construction of a brick church of the Holy Trinity began, which, however, was already absorbed by fire in 1307.
The reconstruction of the destroyed church began on the initiative of Prince Bolesław I in 1309 starting from the erection of the chapel of St. Anna, intended for the mausoleum of the Piasts of Opole. Bolesław I also donated to the monks a lake with a forest near Opole. This property was named by grateful monks in honor of the prince – Bolko. Until 1329 or 1359, the friary and church were also renovated, transforming the latter from the basilica into a hall building, but retaining the older chancel. In the second half of the fifteenth century, after the ceiling was damaged by fire, the vault was erected at the chapel of St. Anna, and at the end of that century a northern tower was erected at the corner of the chancel and nave. Also additional chapels were added than.
In the 15th century, the Franciscan order was divided into the Observants and the Minorites, of which the latter owned the old monastery buildings in Opole. The Minorite community, which fell into decline after the fire of 1501, was dissolved by a bull of Pope Leo X and then removed from Opole by Prince John II the Good, who brought Bernardines (Observants) from the monastery of St. Barbara in the Groszowickie Suburb. They built or rebuilt the southern wing of the claustrum, and also carried out work on the western wing. In 1568, 1572 and 1577, informations were provided about the damages to the church (mainly the vaults of the chapels) and the need for renovation, which, however, the brothers were unable to carry out. Moreover, as a result of the progressing Reformation in the years 1589-1605, the friary was deserted.
In 1605, the church and the monastery were again taken by the Franciscans – Minorites, who came with the consent of Emperor Rudolf II from the Kraków province. Ten years later, the buildings burned down, and further destruction resulted during the 30-year War, during which the monks were banished and buildings plundered. Once again the church and friary were rebuilt in 1646, unfortunately introducing Baroque elements to the Gothic buildings. During the Swedish invasion in the years 1655-1656, the office of the Polish king Jan Kazimierz could function in the renovated friary. In the monastery refectory on November 30, 1655 a royal universal was proclaimed calling for the Polish nation to rise against the Swedes.
Fires from 1682 and 1739 caused further major damages. During the reconstruction, more elements of mannerism and Baroque were introduced into the church architecture, maintaining only the overall original, Gothic shape. Among others, new vaults were built in the nave, inter-aisle pillars were transformed and facades plastered. In 1810 the order was secularized and the church was handed over to the evangelical community. In the years 1813–1814 it housed the lazaret of the Russian Army, while the friary buildings were warehouses. During World War II, the friary was burned down and the church was severely damaged. In the years 1950-1959, renovation and re-adaptation of the monument to the needs of Catholic worship began.
Architecture
The Franciscan friary in Opole was situated on a municipal plot at the south-western corner of the market square. It consisted of the church of Holy Trinity and claustrum buildings on the south side, arranged on a quadrangle plan, with a vaulted cloister running around the inner garth. From the west, in the vicinity of the friary, there were town defensive walls and the Odra River behind them, through which the bridge from the Upper Gate led to the castle. From the south, the section to the defensive walls was occupied with gardens or economic buildings of the friary.
The Franciscan church after the reconstruction from the first half of the 14th century had the form of a hall with central nave and two aisles, with a 20 x 8 meter chancel ended by a straight wall. The four-bay nave, 28.8 x 15.7 meters in size, was closed from the west by a façade tilted from the axis. The walls of the church, 15.2 meters high, were fastened with buttresses. In the chancel, between the buttresses, ogival windows with tracery were pierced, splayed on both sides, and a ceramic rhombus-arcade frieze was placed above. The aisles were decorated with a frieze of diagonally placed bricks, while the western façade was simple, pierced with two windows and topped with a triangular gable decorated with pinnacles. From the north, at the nave and the chancel, a four-sided tower was added in the 15th century, turning into a polygon above. At the aisle from the north there were two single-bay chapels, and from the south a three-bay chapel of St. Anna, also called Piast’s Chapel, as a link between the church and the claustrum. In addition, at the western bays of the southern aisle, a two-bay chapel of St. Maximilian was built.
Inside, the four bays of the chancel were covered with a cross-rib vault. Its pear-shaped brick ribs were supported on polygonal ancillary shafts with stone capitals decorated with floral motifs. The nave was originally covered with rib vaults. A crypt was placed under the chancel, probably intended for Duchess Elisabeth of Świdnica, wife of Bolek II. It was shaped into a narrow, vaulted space, covered with paintings from the first half of the fourteenth century, depicting, among others, the scene of the Crucifixion.
Chapel of St. Anna was formed of three bays, initially covered with a wooden ceiling, and from the second half of the 15th century with a stellar vault. Its pear-shaped ribs were supported on polygonal corbels and fastened with decorated bosses. One received a rosette, the other was placed a golden eagle with a crown on a blue field, the coat of arms of the Opole-Racibórz principality. The walls of the chapel were covered with Gothic polychromes from the mid-fourteenth century (still visible at the vault), while under the floor, in the north-east corner, there was a crypt made of limestones and bricks.
On the south-west side of the church at the end of the fifteenth century was located the above mentioned chapel of St. Maximilian, rectangular in plan, two-bay, covered with a rib vault. Its interior was also originally covered with wall polychromes. On the northern side of the nave at the turn of the 15th and 16th centuries a single-bay chapel with a stellar vault and trapezoidal ribs was placed. Next to it was the chapel of St. Jadwiga, also single-bay, covered with a rib vault.
Current state
The Franciscan friary church has survived to this day in a Gothic form with visible early modern changes, mainly arising during the Baroque period. Unfortunately, the gables of the chancel and nave were transformed, the upper part of the tower, as well as the vaults and pillars of the aisles. No medieval portal leading to the nave has survived, the windows in the nave were transformed, and the traceries in the chancel were rebuilt in the 19th century, but in a slightly poorer form (only semicircular elements were used). Also, the buildings of the friary claustrum have undergone significant modern modernization, although the cloister at the southern wing, crowned with a diamond vault from the first half of the 16th century, can still be seen.
The Gothic decoration of the church remains the chapel of St. Anna, the mausoleum of the Opole Piasts with plastically carved figures on the tombstones of Bolko, Bolko II, Bolko III and duchess Anna of Oświęcim from 1378-1382. An important monument are also Gothic polychromies from the first half of the 14th century on the walls of the crypt under the chancel. These are the oldest preserved wall paintings in Silesia. In addition, from the first Franciscan basilica from the second half of the 13th century have survived an early Gothic window with a tracery with three trefoils in a circle in the north wall of the chancel and the lower part of the chancel and nave walls, distinguished by a monk bond of bricks. The upper parts of the church walls along with the frieze circling them and the vault in the chancel come from the first half of the 14th century.
bibliography:
Architektura gotycka w Polsce, red. M.Arszyński, T.Mroczko, Warszawa 1995.
Grzybkowski A., Gotycka architektura murowana w Polsce, Warszawa 2016.
Jasiński A.S., Tonkowicz J., Kościół i klasztor oo. franciszkanów w Opolu, Opole 2011.
Kozaczewska-Golasz H., Halowe kościoły z XIV wieku na Śląsku, Wrocław 2013.
Popłonyk U., Opole, Warszawa 1970.

