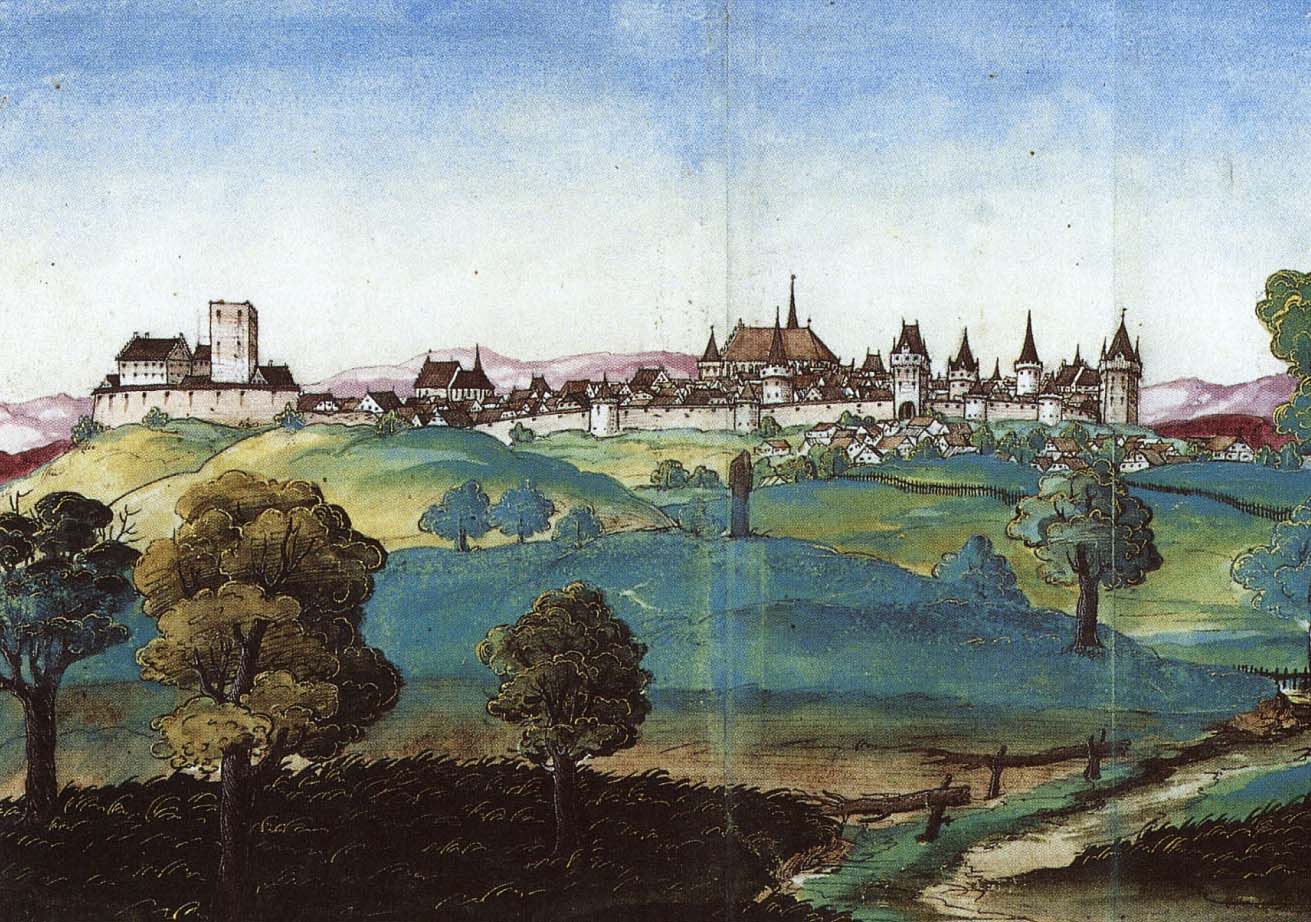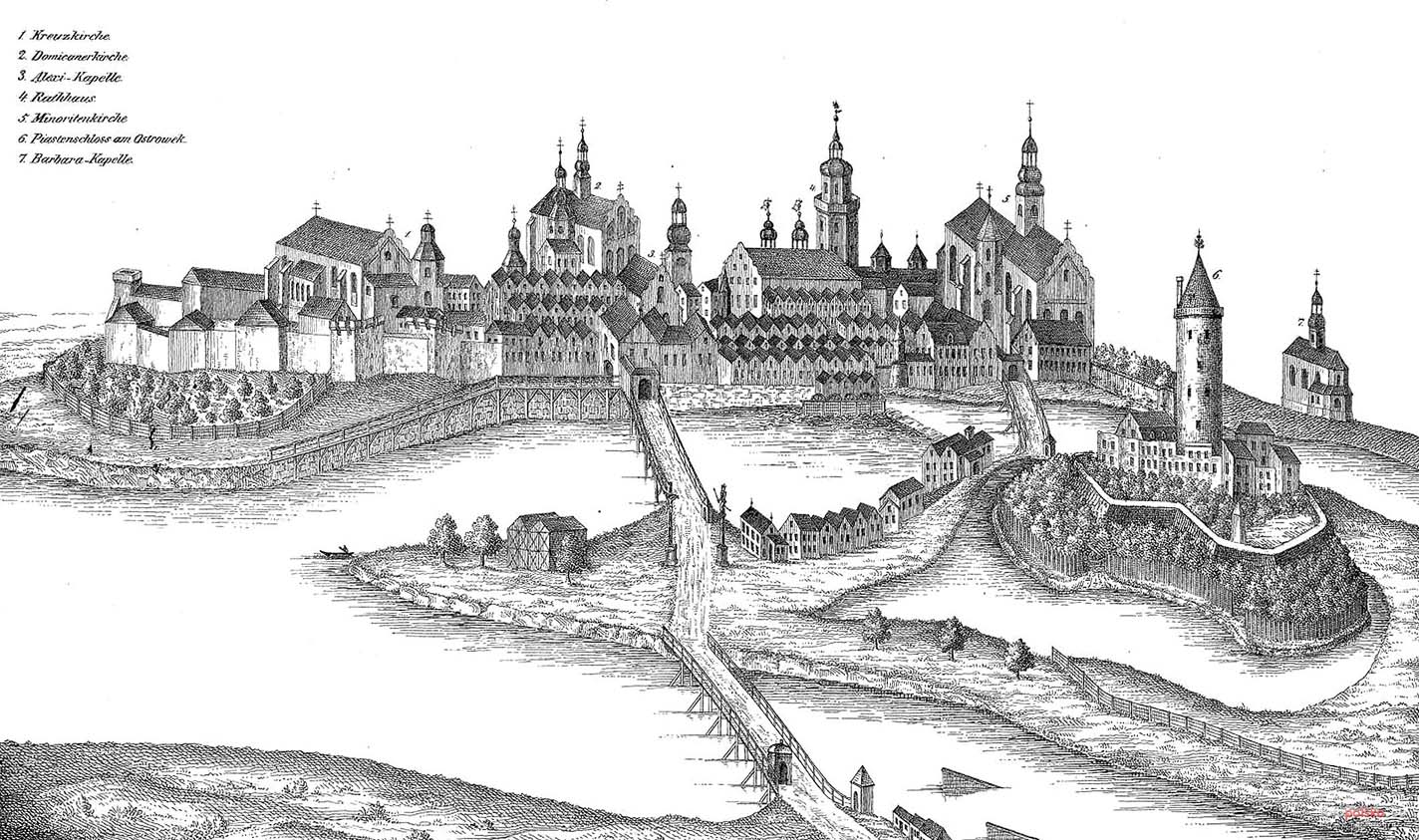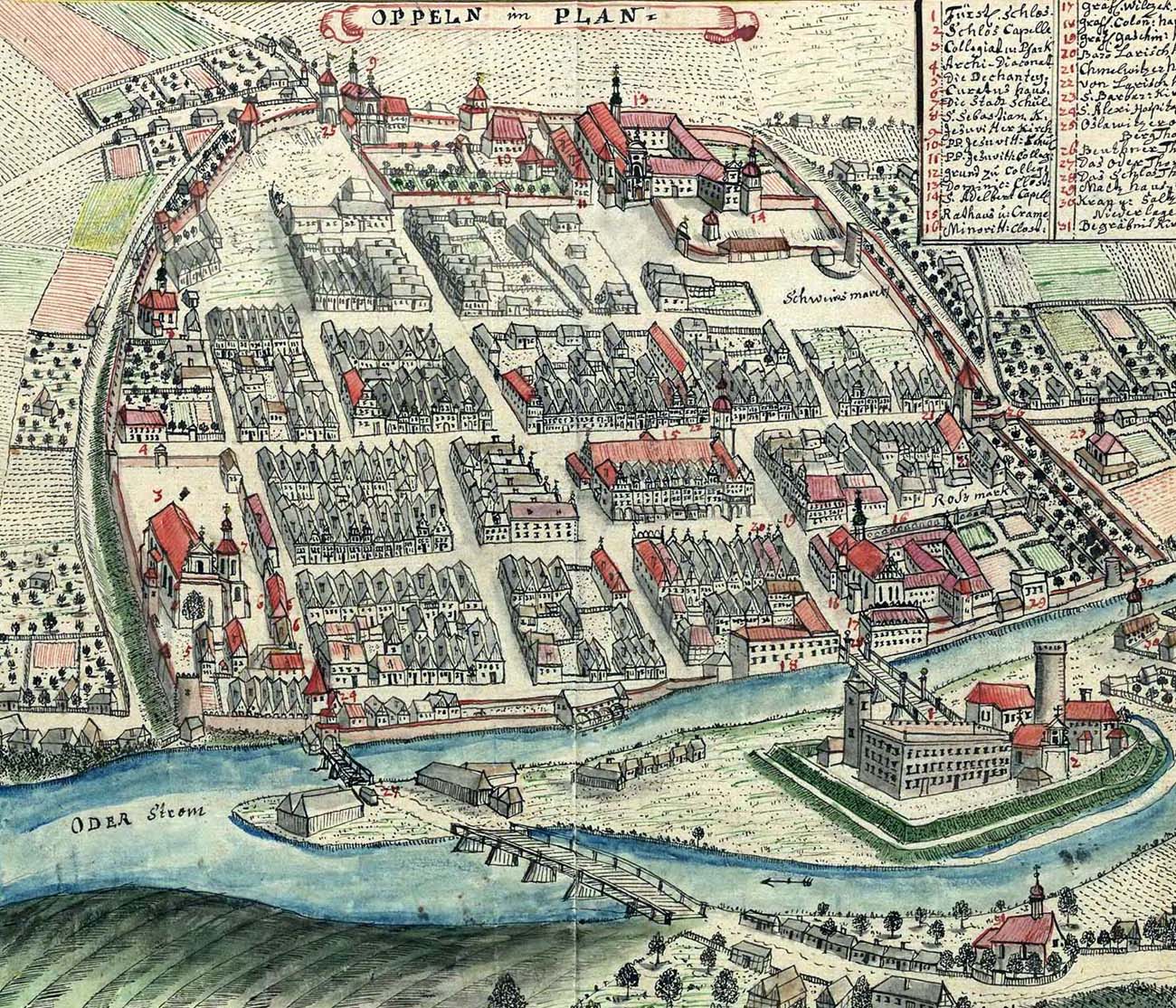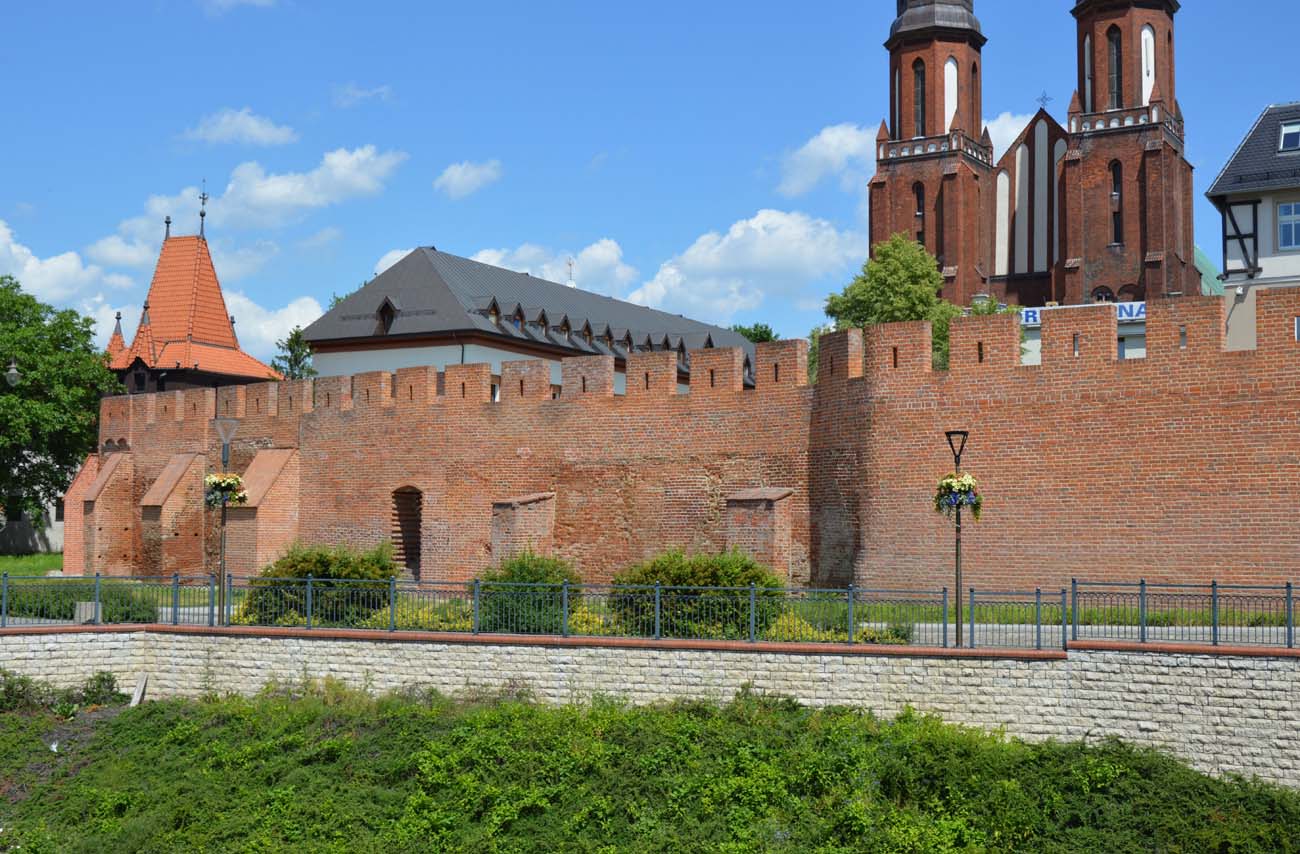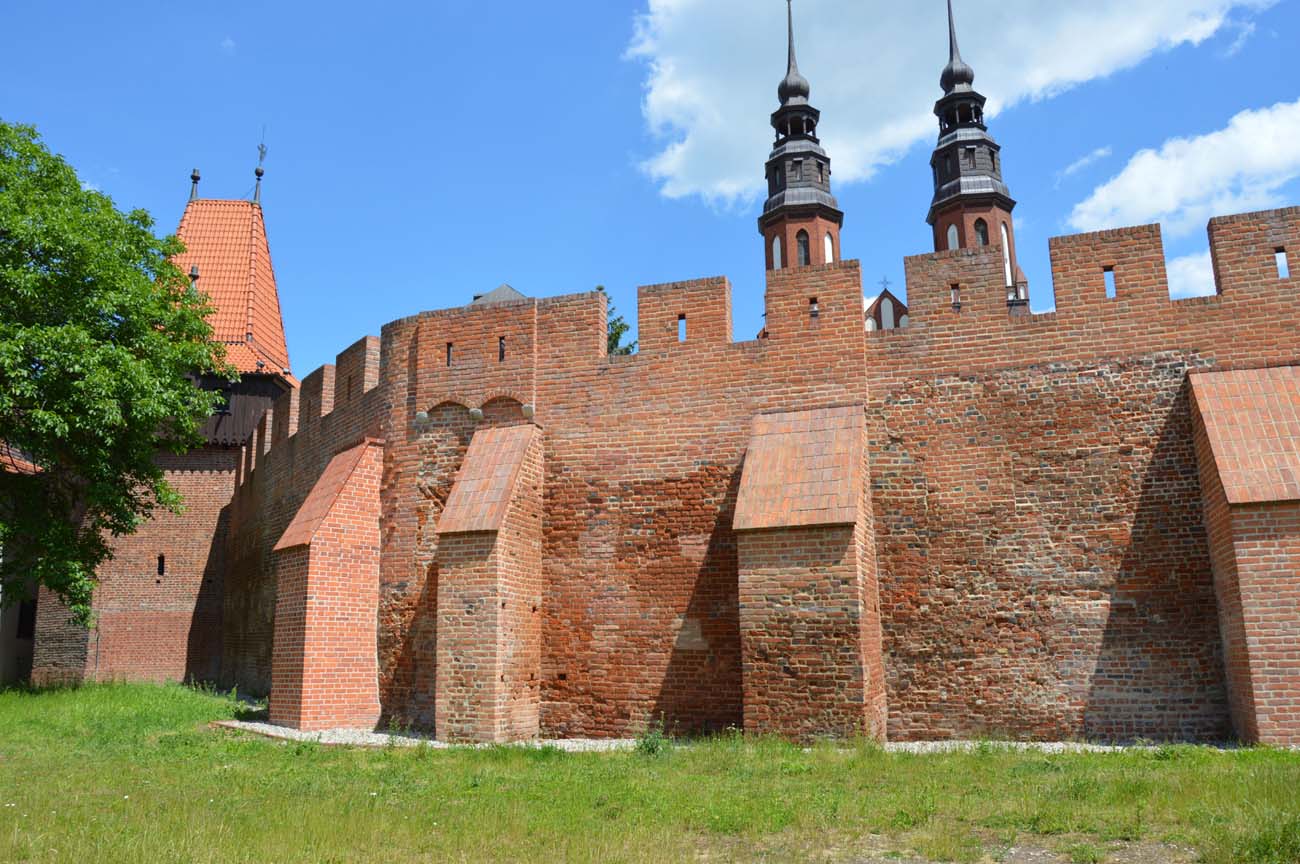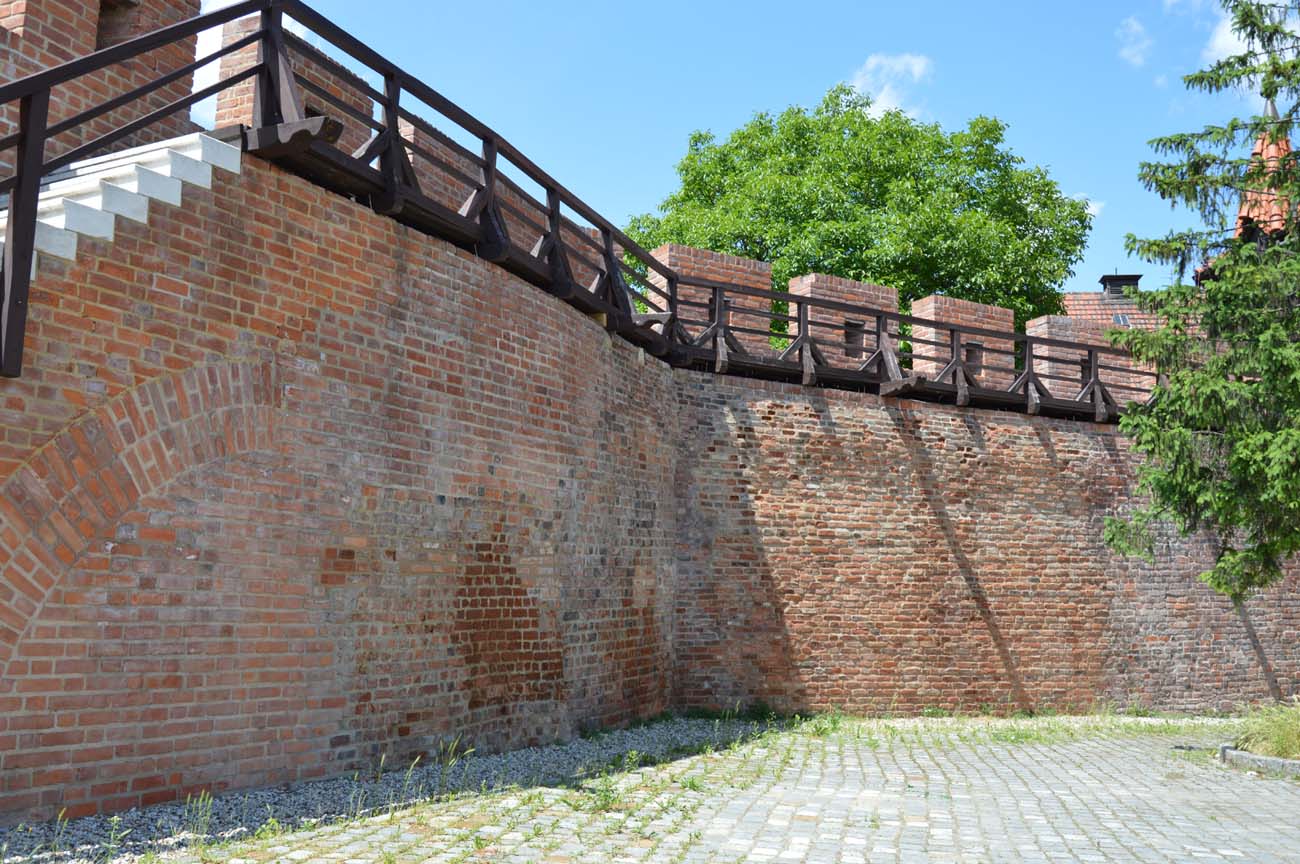History
Brick wall began to be erected in Opole on the site of older wood and earth fortifications, under the reign of prince Bolesław I around 1285. However, the first record of the functioning defense wall dates back to 1391. In the years 1382-1387 an external wall was built at the Bytom Gate. During this period, the newly built castle on Górka was also included in the fortification system. In 1421, on the occasion of the foundation of the hospital of St. Aleksei, Prince Bishop Jan Kropidło ordered to erect two massive buttresses from the Oder side to strengthen the hospital wall and defend the city bridge.
In 1395, the Polish king Władysław Jagiełło besieged the castle and the town belonging to Ladislaus of Opole, where his nephews defended. This siege, like the earlier one from 1393, was ended as a result of negotiations. Thanks to the pact concluded by Boleslaus V Wołoszek during the Hussite Wars, Opole did not experience than invasions and destruction, but was besieged by the army of Casimir IV Jagiellon in 1474 for the support given by Nicholas I of Opole to the Hungarian king Matthias Corvinus. The fourteen-day siege was a fiasco and the king had to withdraw from the city, leaving only a small force. In 1497, after the body of prince Nicholas II was transported the Nicholas Gate, which was cut down by the court’s judgment on the market square in Nysa, the gate was bricked up.
In 1578, due to the Turkish danger, the last major renovations of the fortifications were made, and the town gates were also extended with necks and foregates gatehouses. In 1583 and a year later, a few towers were repaired, but part of the already ruined wall had to be patched with an ordinary fence. In 1588, the porch of the defenders on the walls was covered with shingles, and in 1591 the towers were covered with tiles. These last renovations did not seem to be much, because, according to the sources from 1602, through the gaps in the walls, the vagabonds passed freely. For repair, Emperor Rudolf II approved the allocation of wood as well as brickworks and lime kilns in 1603. All the effects of these efforts were probably consumed by the largest fire in the history of the city, which broke out in 1615. The fire was noticed then by the guard at tower, as well as by the city trumpeter and whistler. After the fire, the town began an arduous reconstruction.
The tragic period for the Opole was the Thirty Years War. First the city was plundered by the mercenaries sent to the relief of the Vienna, then in 1642 the Swedes fighting against the Habsburgs captured Opole, and three years later, a similar attempt was carried out by Johann Götz at the head of the imperial troops. However, despite two assaults and several days of shelling the southern section of the walls, Swedish troops defended the city. At the end of the 18th century, due to the development of military technology, fortifications lost their military significance and were demolished in 1819-1848.
Architecture
Medieval Opole had a shape similar to a rectangle with rounded corners, in the western part fitted to the line of the Młynówka river, one of the branches of the Odra River. The defensive walls surrounded a charter town of 16 hectares, so it was one of the most extensive urban organisms in Upper Silesia. In the line of fortifications, in the eastern part of the city, there was one of the Opole castles called the Upper Castle. It was integrated with the city’s defense system, but at the same time constituting an independent defense complex. The second Opole castle was not connected to the town defensive walls, as it was located on a river island.
The city wall was made of bricks in a Flemish bond, using the opus emplectum technique, i.e. with a core filled with mall fragments of bricks covered with mortar. It was very thick, ranging from 2.3 to 3.25 meters and 6.6 to 7.5 meters high. Observed differences in the structure of even neighboring fragments probably result from the construction of sections, perhaps by different groups of masons, and not from clear chronological differences. The wall was topped with battlements, behind which there was a wall-walk for defenders. Later, a streight parapet with loop holes could have been introduced on part of the perimeter. At critical points, wall was strengthened with bartizans, and the entire ring of fortifications was strengthened with 13 towers. In the years 1382-1387 the southern section of fortyfications received an additional, second courtain of the outer, lower wall, equipped with three or four additional towers.
Five gates led to Opole. From the south, the Bytom Gate, also called Krakowska or Groszowicka, from the east near the castle on Górka, the Upper Gate, also called Gosławicka, from the north near the collegiate church Bishops Gate also called Nicholas Gate, and from the west riverside the Oder Gate (Wrocławska) and Castle Gate near the Franciscan friary. The Oder Gate had a rectangular plan measuring 8 x 9 meters with a passage of 3,75 meters. Comparing the plan of the Oder Gate with views of other town gates it seems that they were originally erected in an analogous form. Later, the Bytom Gate was strengthened by a barbican, and the Bishops Gate was bricked up in 1497 after the corpse of prince Nicholas II was transported by it. Apart from the Bytom Gate, also other town gates were later expanded with short necks and foregate buildings.
In front of the walls, the town was surrounded by a wide and deep moat. In its northern section it was 16 to 18 meters wide and even 5 meters deep. Between the line of the wall and the shore of the moat there was a wide foreground of over 12 meters. On the section from Młynówka to the Wolf Tower, there was later a double line of the defensive wall and the second line of the moat. On the north side, at the end of the Middle Ages, at the end of the 15th or the beginning of the 16th century, a polygonal bastion (Fisherman’s Tower) was also added. At that time, there were also wooden and earth fortifications around the city, aimed at adapting Opole to artillery defense. The Fisherman’s Tower was a three-storey building, perhaps with a wooden superstructure, although no traces of the beams holes making up this structure have been preserved in the wall. It was completely extended in front of the wall curtain towards the moat.
Current state
To our times the fortifications of Opole have survived in the form of several relatively short sections of walls. During the expansion of the city, the traces of the moat and any wood and earth fortifications were erased. The best preserved fragments of defensive walls can be admired only in the area of the convent of the Sisters of Notre Dame and partly reconstructed at the cathedral. In the monastery area is standing the so-called Wolf Tower, and next to the cathedral, the so-called Fisherman’s Tower.
bibliography:
Popłonyk U., Opole, Warszawa 1970.
Przybyłok A., Mury miejskie na Górnym Śląsku w późnym średniowieczu, Łódź 2014.
Sypek A., Sypek.R., Zamki i obiekty warowne od Opola do Żywca, Warszawa 2014.

