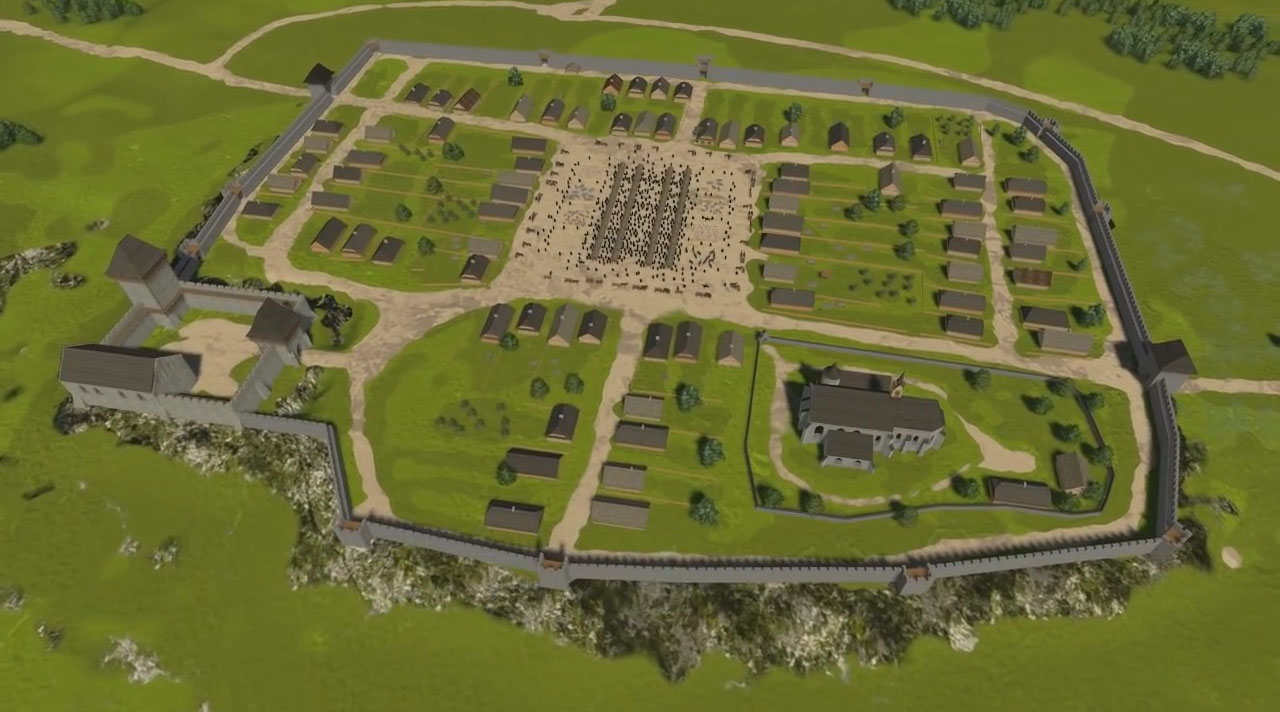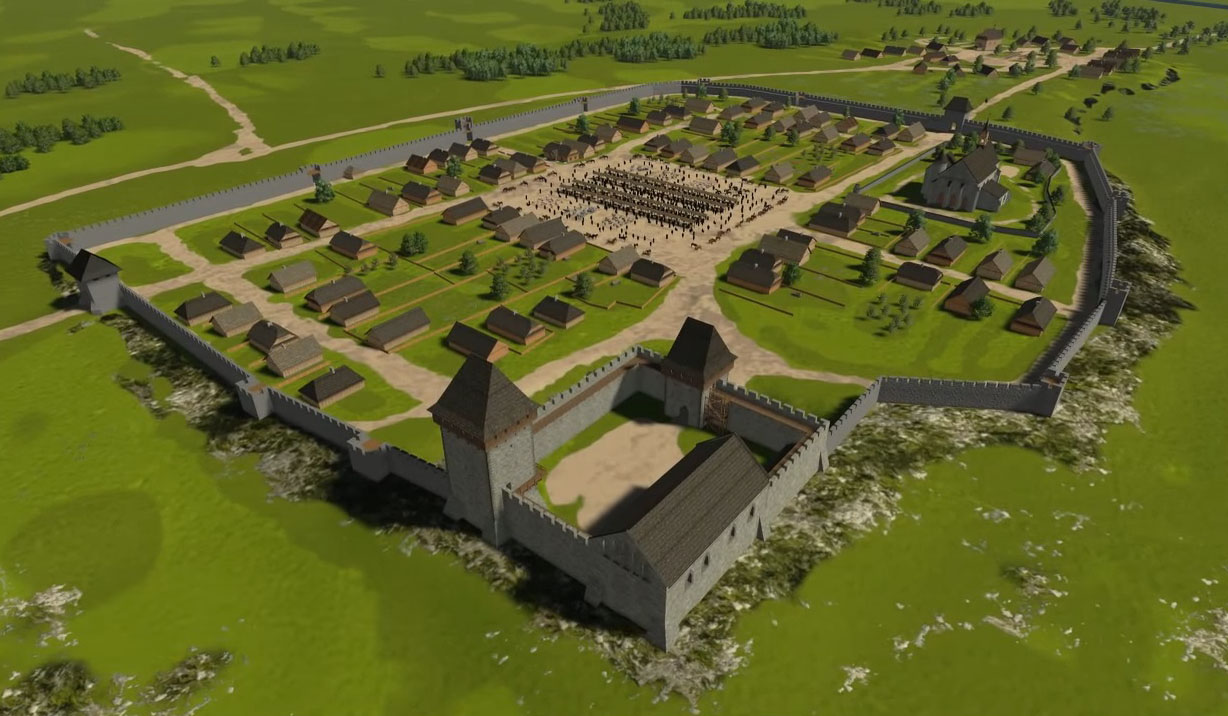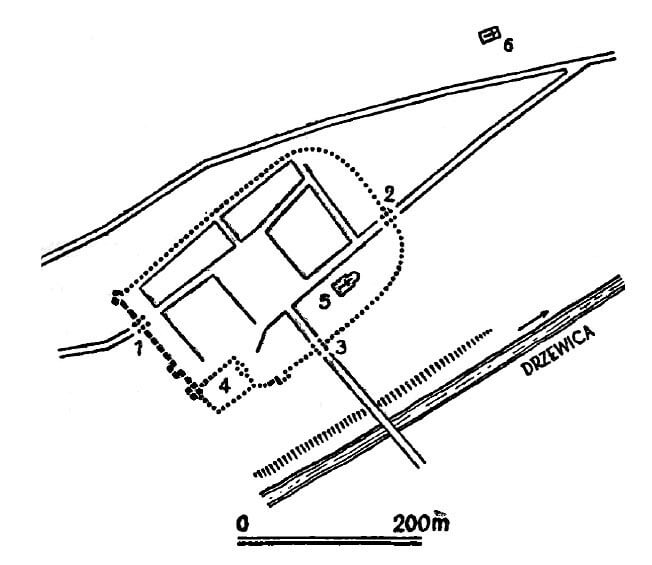Historia
The defensive walls and the Opoczno castle were erected immediately after the location of the town in 1365 as part of the new center’s construction program, at the crossing of former trade routes from Sulejów to Inowłodz, from Toruń to Lviv and from Silesia to Ruthenia. In addition to the fortifications, the parish church was also built at the same time. Opoczno belonged to a group of newly founded towns on the initiative of king Casimir the Great. The castle was intended for the residence of the royal starosts, managing the monarch’s local goods and occasionally the place where the king was staying while traveling through the country.
In the years 1346-1368, the documents featured the first known staroste of Opoczno, Sobek from Wyszkowice, who could be appointed by the king to supervise the construction of the castle, and reside in the older royal court from the beginning of the 14th century, located in Staromieście. After Sobek, Piotr Rpiszka from Bedlin in 1394 and Rafał from Michów at the turn of the 14th and 15th centuries held the office of staroste. King Władysław Jagiełło visited the Opoczno castle four times (in 1409, 1413, 1414 and 1432), which suggests that it was completed then, or at least fit for living.
The castle was mentioned as damaged in the 16th century, which may have been related to the earlier great fire of the town from 1483. In the same century, the defensive walls were maintained, as evidenced by the privilege from 1550, allocating part of the income for the repair of fortifications. They were probably destroyed, as did the castle, during the assault of the town, during the Swedish war of 1655. In the seventeenth century, the town fortified itself in fear of Tatars and Turks, but the scope of work is unknown. Most probably, the walls were not renovated later, but in the nineteenth century, there were still significant sections of them. In the same century, regulatory works took place in the town, which contributed to the demolition of defensive walls. Drawings from 1844-1846 made by Stanisław Chrząński indicate that the castle was already in ruin.
Architektura
The circumference of the walls circled the shape of a rectangle, probably with rounded north and east corners. The area of the town within the walls was less than 6 ha, the length of the fortification line was about 950 meters. The defensive wall was made of stones, like other medieval buildings in Opoczno.
Wall was provided with typical half towers: rectangular, open towards the town and extended outside the fortification line. Only two objects are known from the plan of the town: the west corner tower and the second in the south-west section. They were located on both sides of the place where the town gate was supposedly located, at a distance of about 40 and 70 meters. The second of the towers is furthermore 30 meters from the castle tower, situated in the same line of fortifications. Probably in the other sides of the perimeter there were further, similar towers, but the total number of towers is difficult to determine. There is no information about any external fortifications of the fortification lines.
The town probably had three gates: from the north-east, from the south-west and from the south-east to the river. The architectural form of the gates is unknown. In 1599, on the basis of Zygmunt III’s permission, a new gate was pierced from the side of Krakowskie Przedmieście. However, it was not a town gate but an exit from the castle outside the fortification circuit.
The Opoczno castle was a typical urban castle, because it was built at the same time with the town walls and located within them. It occupied the southern corner of the town, and its fortified circuit was closed in the form of a rectangle. From the south, it was protected by the Drzewiczka riverbed, on which a pond was founded. In the western corner of the castle there was a rectangular tower. It can be identified with the Noblemen’s Tower known from the lustration of 1620. The entry was probably in the north-eastern part, from the market square.
Current state
The town walls and the castle have not survived to our times. Currently, on the site of a completely demolished castle, there is a building for district authorities, built after 1874.
bibliography:
Leksykon zamków w Polsce, red. L.Kajzer, Warszawa 2003.
Późnośredniowieczne zamki na terenie dawnego województwa sandomierskiego, red. L.Kajzer, Kielce 2005.
Widawski J., Miejskie mury obronne w państwie polskim do początku XV wieku, Warszawa 1973.




