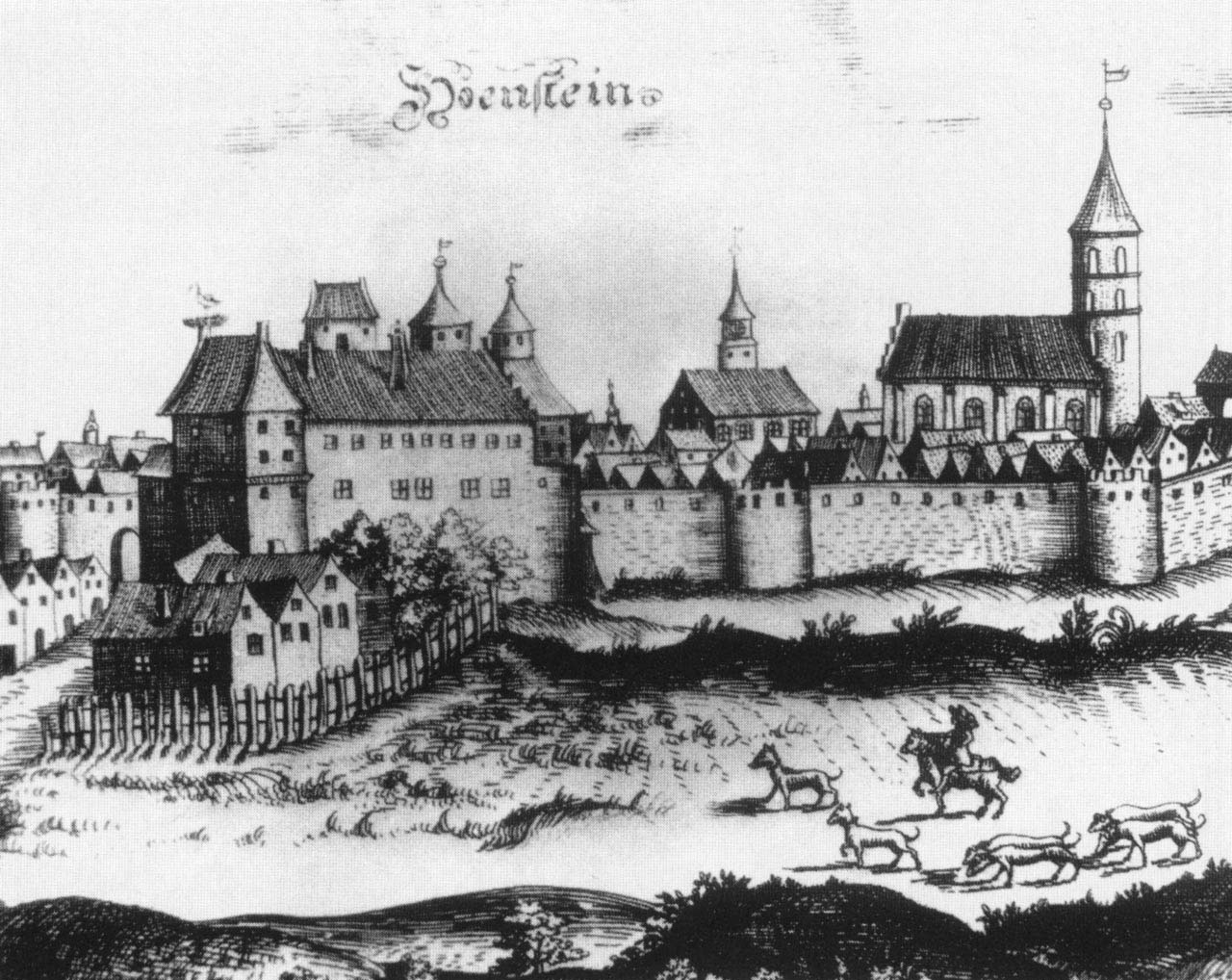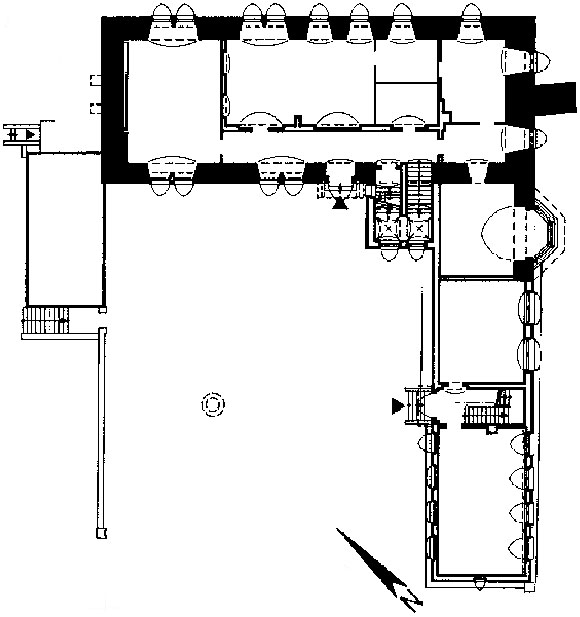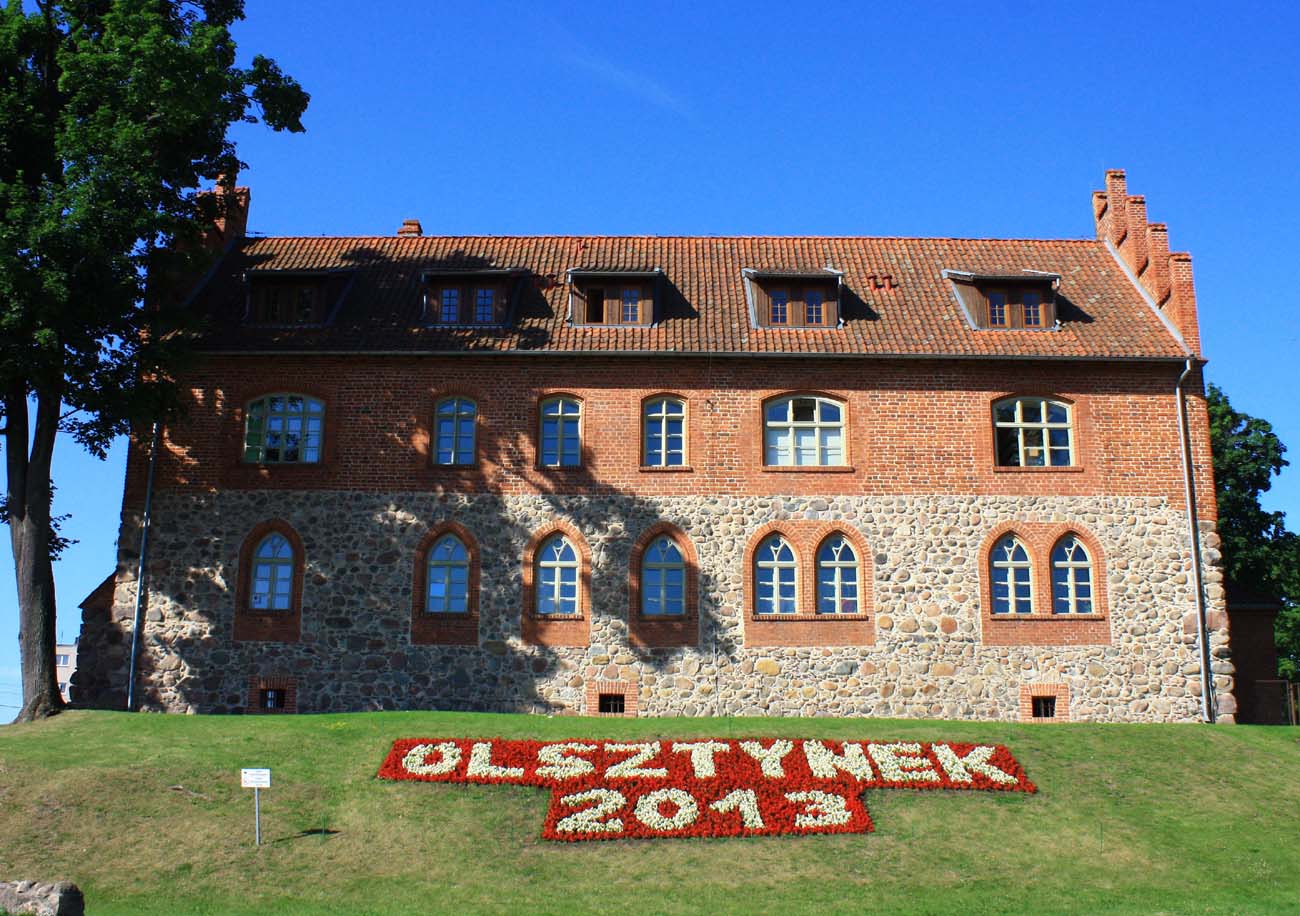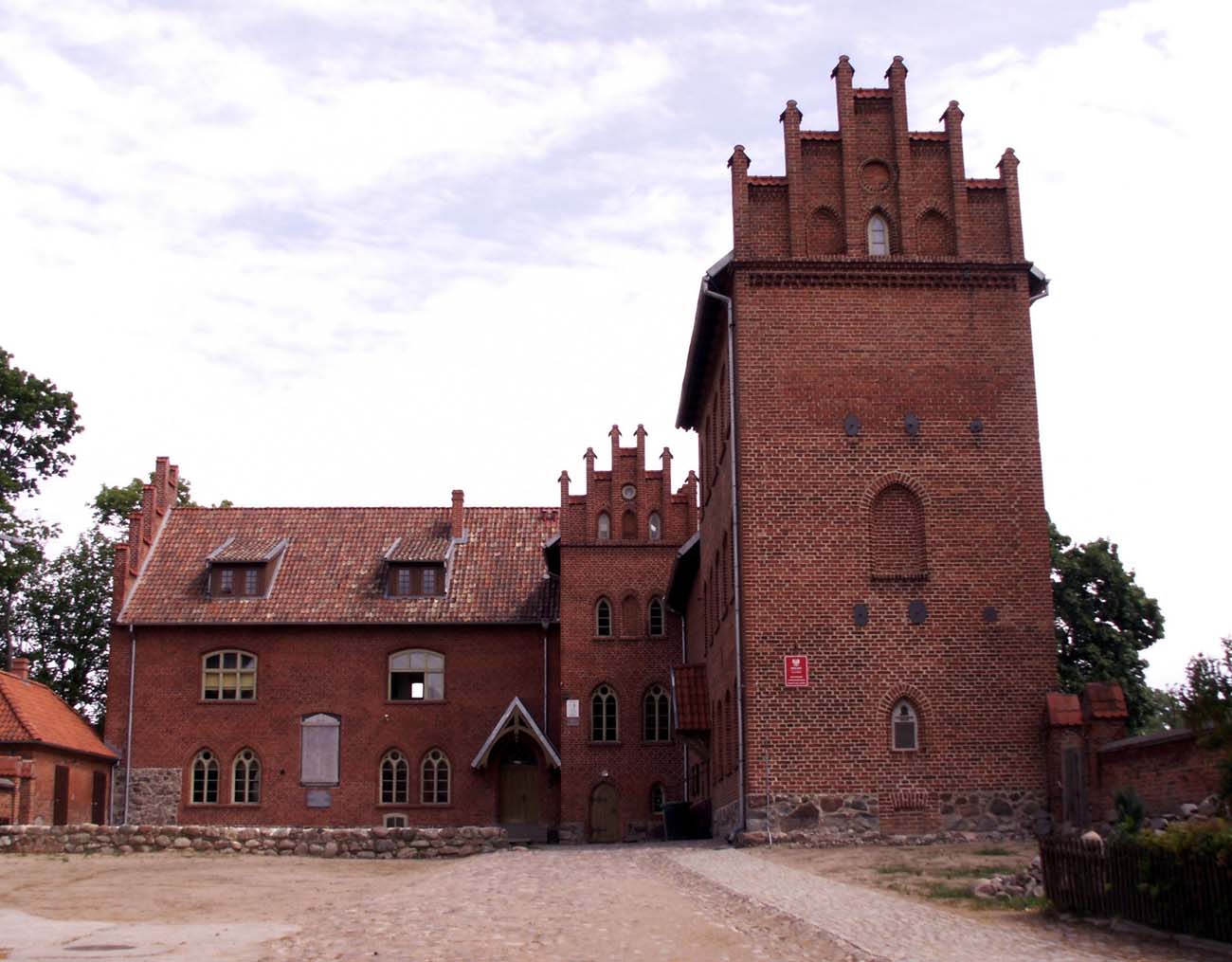History
Hohenstein Castle was built around the mid-fourteenth century as the seat of the Teutonic bailiffs, near the border of the Ostróda commandry with Mazovia. At that time, this area was sparsely populated and covered with forest, and the stronghold guarded the border and the trade route from Mazovia into Prussia. The initiator of the construction was Gunter von Hohenstein, the commander of Ostróda from 1339, from whose name the castle and the settlement took their name. Hohenstein was first recorded in documents in 1351, and in 1359 the neighboring town was established.
In 1410, after the Battle of Grunwald, which was fought several kilometers from Olsztynek, the castle was captured by the townspeople and handed over to king Władysław II Jagiełło. After returning to the Teutonic Knights, it was damaged during the Polish-Teutonic War of 1414 and during the Thirteen Years’ War. During the last war of the Order with Poland, in December 1519, Olsztynek was captured by the troops of the Crown Hetman Mikołaj Firlej, which, after the capitulation of the crew of two hundred soldiers, began the occupation of the castle, which lasted over a year. After the secularization of the Order in 1525, the town was incorporated into Ducal Prussia, and the castle was turned into the seat of the administration of the ducal starost.
In 1651 and 1685, the castle buildings were destroyed by fires. At the end of the 18th century, after the reconstruction, Prussian commissariat offices were arranged there, and then part of the medieval buildings were demolished. In the years 1847-1849, the remains were transformed in the neo-Gothic style and turned into a gymnasium. After the destruction of World War II, the rebuilt parts of the castle were incorporated into the school building.
Architecture
The castle was built on a small hill, protected from the west by the Jemiołówka River, and from the south-west bordering the town. It was separated from the settlement only by a small outer bailey, the walls of which were connected with the town fortifications. The core of the castle consisted of a four-sided complex of brick and timber buildings surrounded by a defensive wall, which separated a four-sided courtyard slightly widening to the west. The main, brick wing was situated in the north-eastern part of the complex, farthest from the town buildings. On the opposite side of it, at the other end of the courtyard, stood another building, so that both were parallel to each other. This was a very rare arrangement in the Teutonic Knights state, found mainly in episcopal castles (Olsztyn, Reszel). The remaining buildings in Olsztynek were probably initially made of wood.
The main house was erected on a rectangular plan with dimensions of 10.7 x 28.7 meters. It was probably three-story. Its foundations and lower parts of the walls were made of erratic stones, the upper parts were made of bricks. The external façades were decorated with burnt bricks (zendrówka) and supported from the south-east by a massive buttress on which there was a polygonal bay of the chapel’s chancel. The basement of the main house consisted of three spacious rooms covered with rib vaults. In the southern room, they rest on two brick pillars with cut corners. The ground floor, probably similar to other buildings of this type, was also divided into three rooms, as was the first floor. From medieval surveys of the castle it is known that there was a kitchen, bakery, armory in the castle, probably located on the ground floor, and pantries, most likely located in the basement and on the highest warehouse and defense attic. The representative floor housed a chapel, a refectory and a bailiff’s chamber. At the level of the first floor, there was also a latrine, suspended from the north-west on granite corbels.
Probably the castle had a gate tower (perhaps it was shown in a drawing by Hartknoch from the 17th century, above the roofs of the castle). There was also a brewery, a malt house, a mill and a farm near the castle. From the south-west, there was a small outer bailey on which economic buildings had to be located. The stronghold was included in the town fortification system, but retained its autonomy in relation to the town.
Current state
The neo-Gothic reconstruction from the mid-nineteenth century seriously blurred the medieval character of the castle. The original fragments have been preserved in the form of the perimeter walls of the former main house (north-east wing) up to the height of the first floor, but all window and entrance openings have been transformed. Inside, only cellars with Gothic, rib vaults have survived. Currently, the rebuilt castle houses the General Secondary School and the Vocational School Complex.
bibliography:
Die Bau- und Kunstdenkmäler der Provinz Ostpreußen, Die Bau- und Kunstdenkmäler des Oberland, red. A.Boetticher, Königsberg 1893.
Garniec M., Garniec-Jackiewicz M., Zamki państwa krzyżackiego w dawnych Prusach, Olsztyn 2006.
Herrmann C., Mittelalterliche Architektur im Preussenland, Petersberg 2007.
Knyżewski M., Formy siedzib średnich i niższych rangą urzędników krzyżackich w granicach obecnej Polski, “Archaeologia Historica Polona”, 26/2018.
Leksykon zamków w Polsce, red. L.Kajzer, Warszawa 2003.





