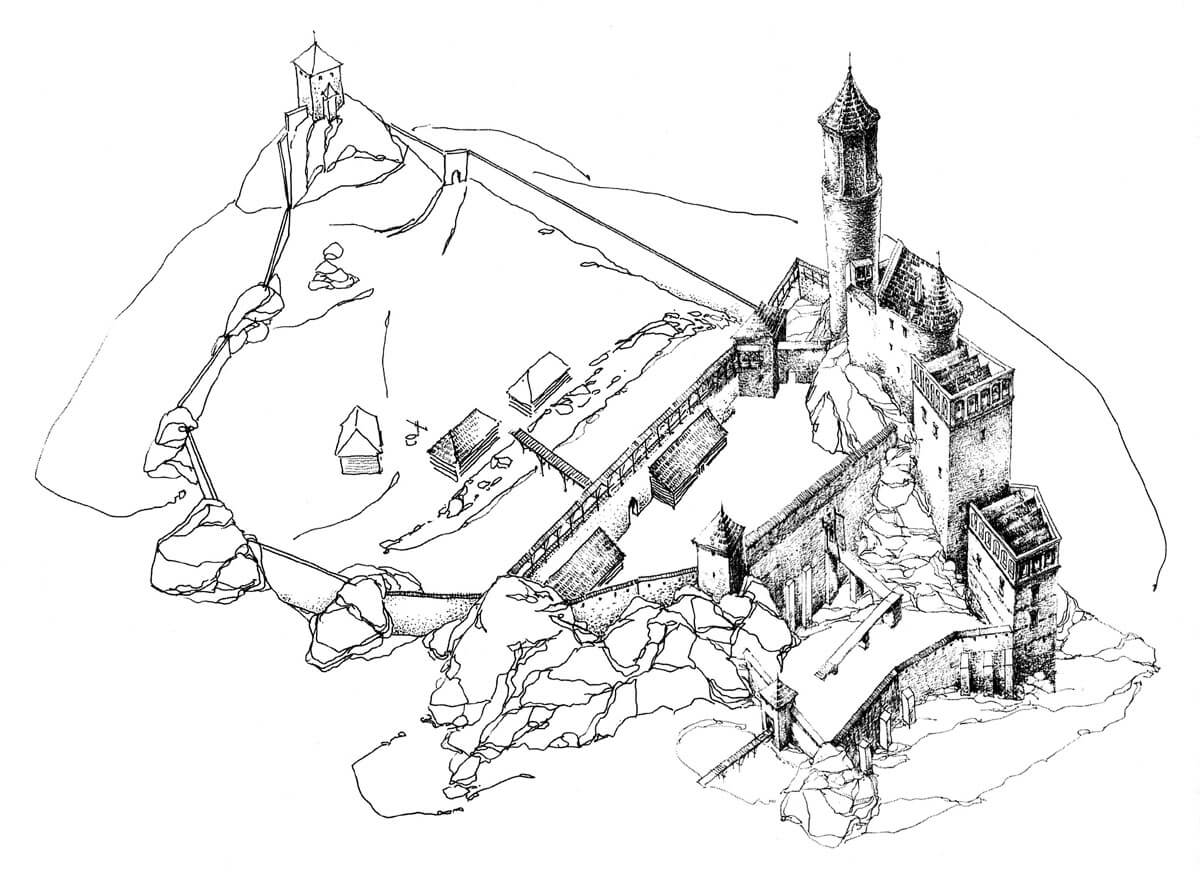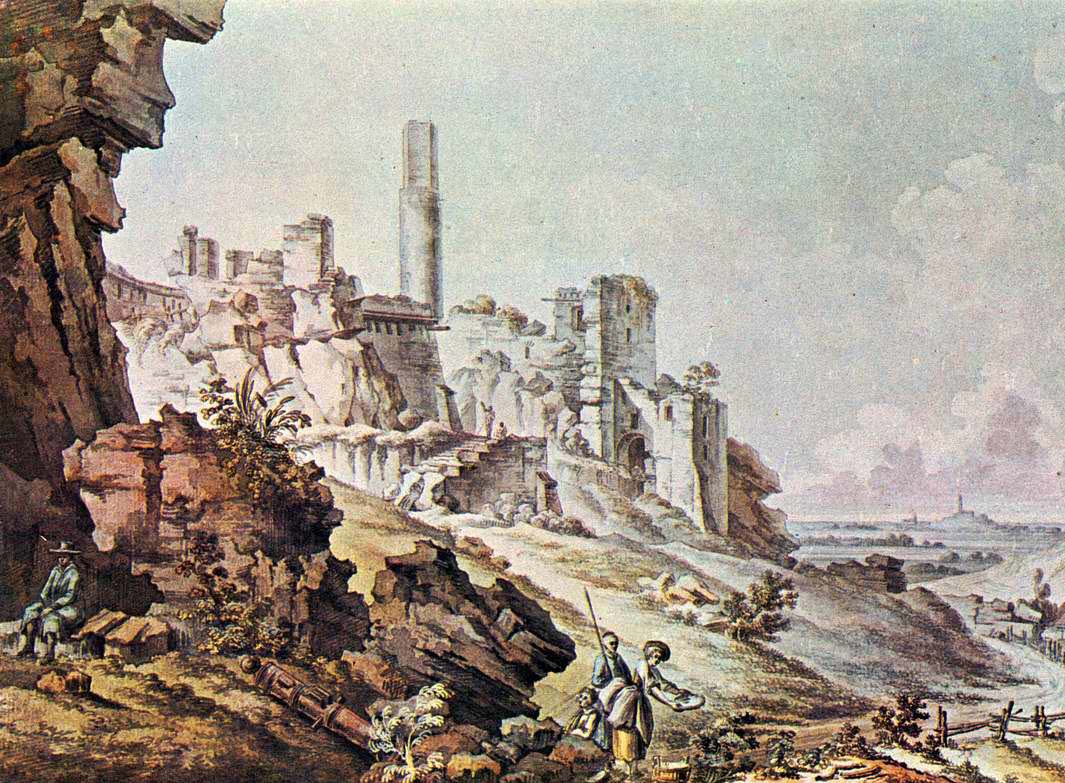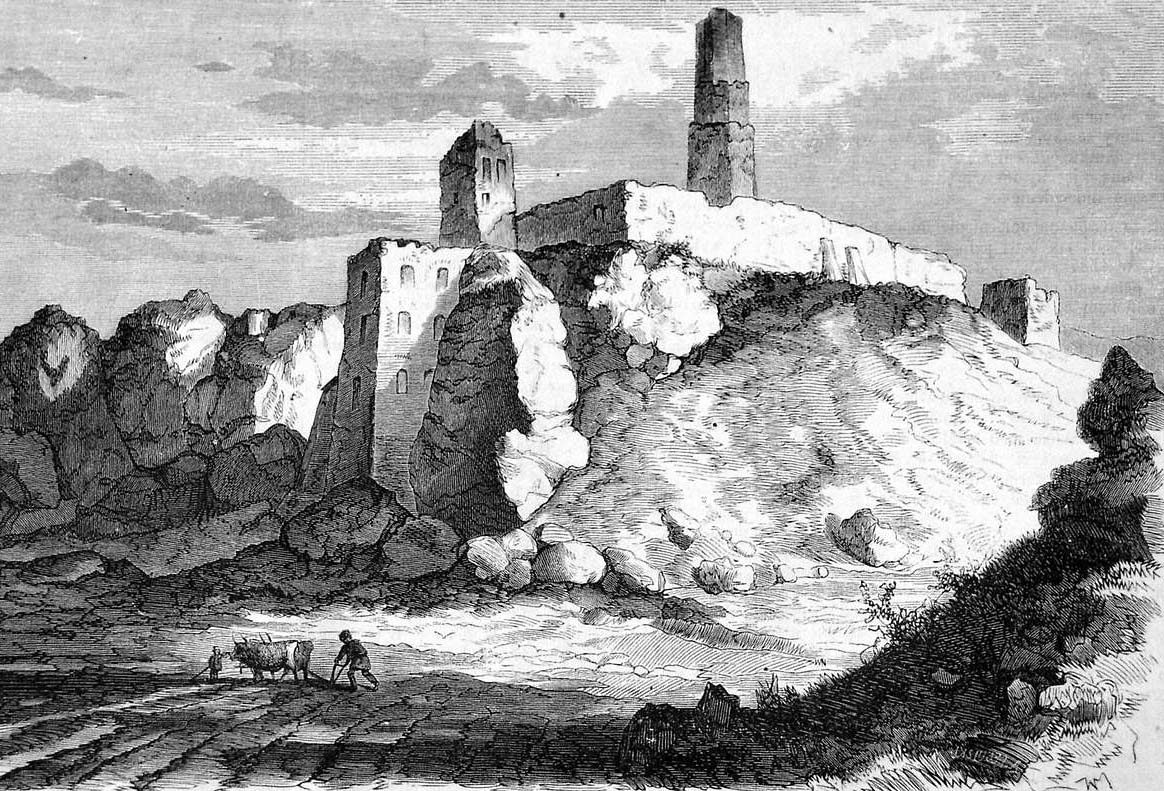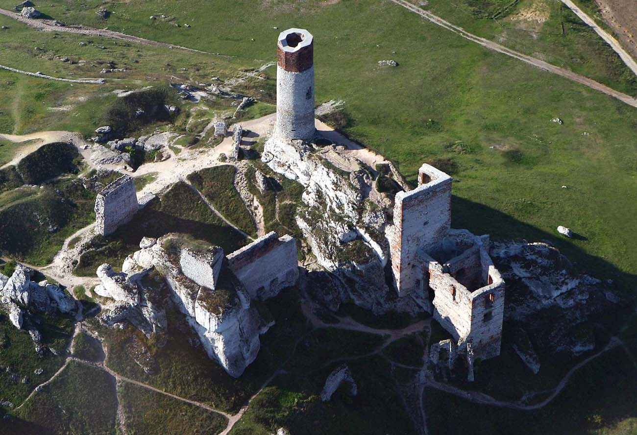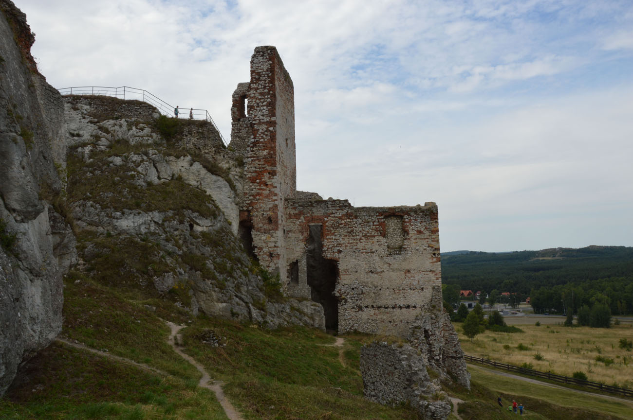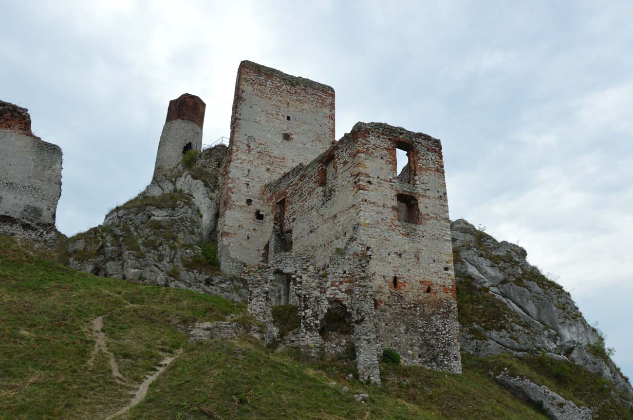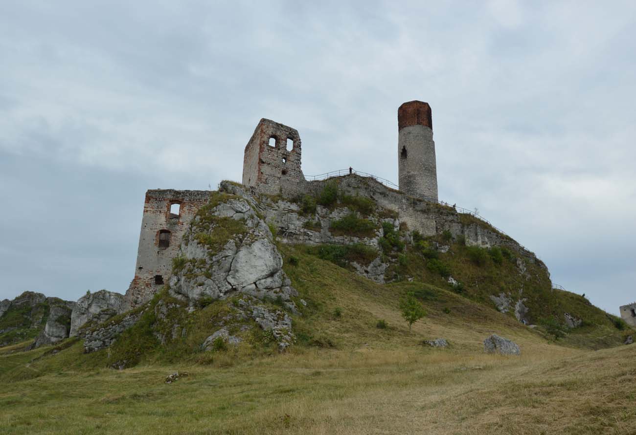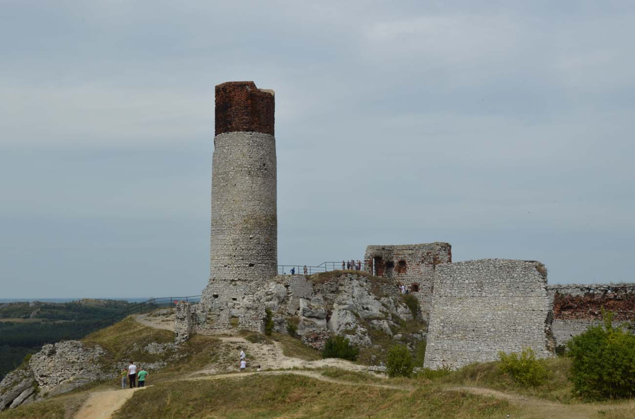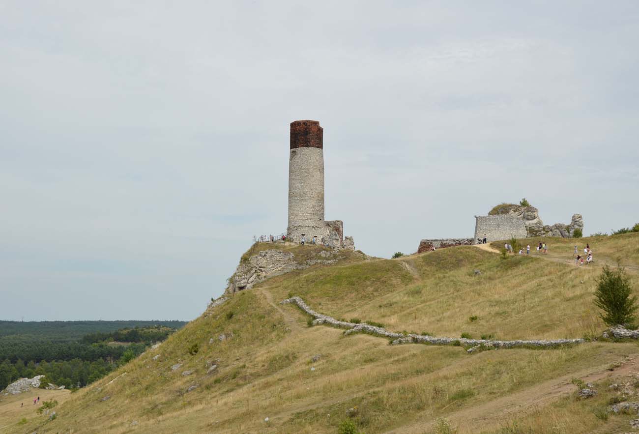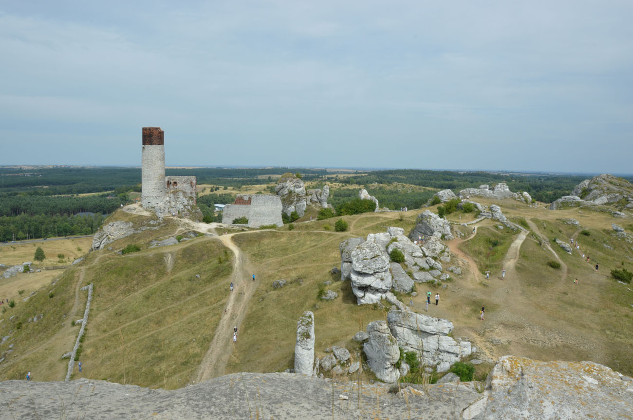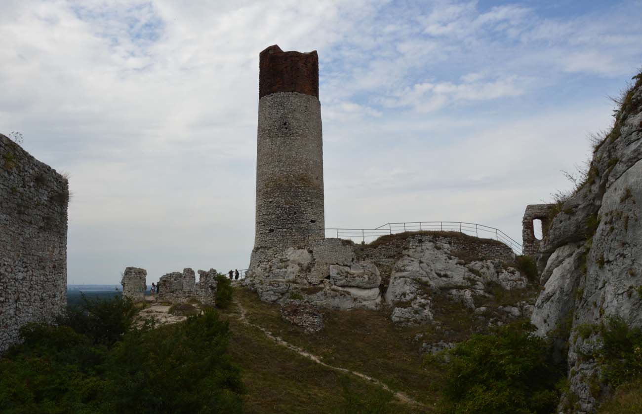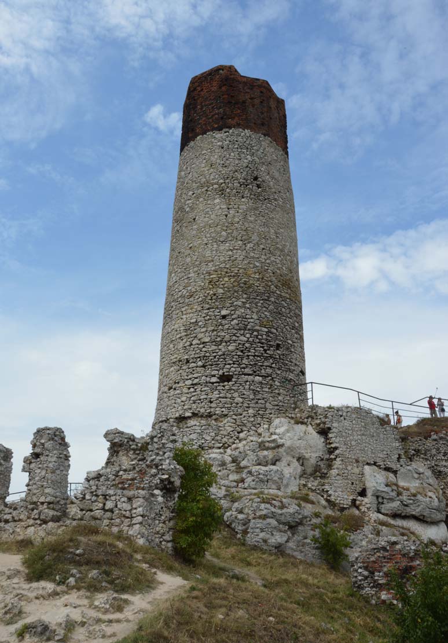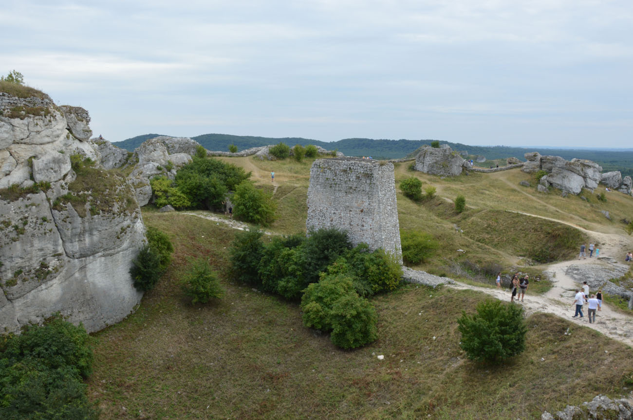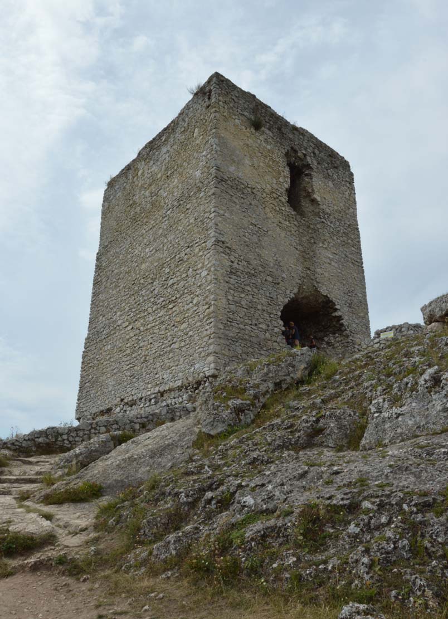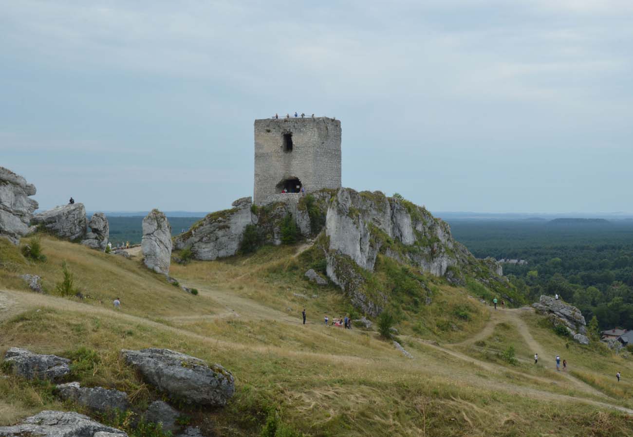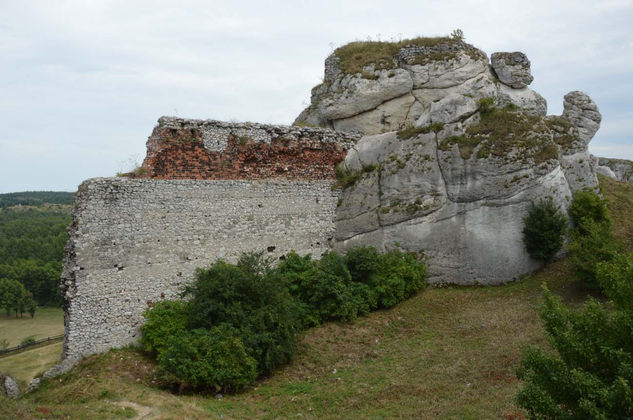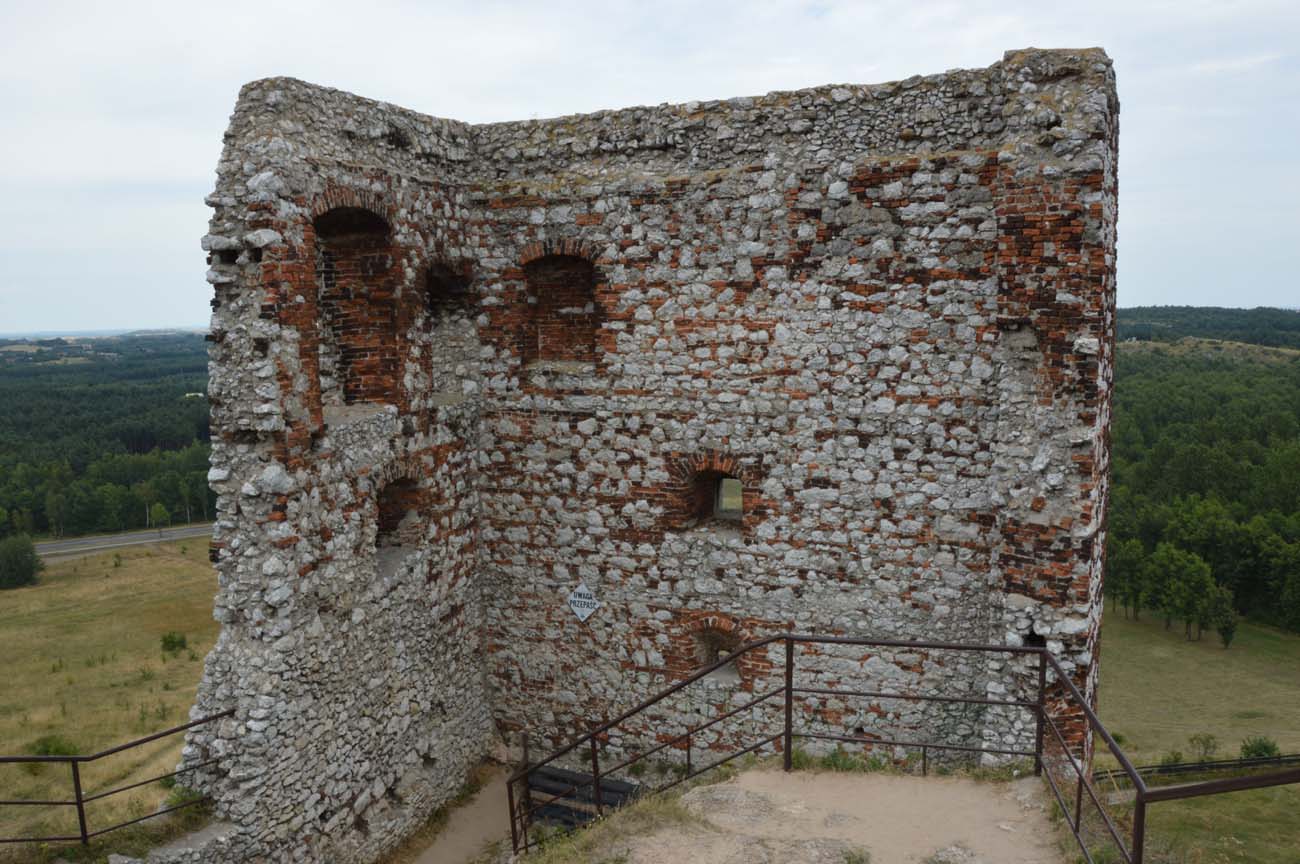History
The castle was built at the end of the 13th century, because it was recorded in the files of the second trial of the bishop of Kraków, Jan Muskata, brought against him in 1306 by the archbishop of Gniezno, Jakub Świnka. Initially, it was referred to as the Przemiłowice Castle (Przemilovicz Castrum). The new name of Olsztyn (Holstein) appeared only in 1349, when the burgrave of Olsztyn, Zdzisiek, was recorded. Probably the change of name was related to the conversion of the original timber stronghold into a stone castle, funded by King Casimir the Great.
During the reign of Casimir the Great, Olsztyn became the center of the castle district, including the local royal estates. The castle was headed by a royal official – a burgrave, who, apart from administrative and economic competences, also performed the function of the commander of the castle crew. From the beginning of its existence, the castle was also to protect the western borders of the Kingdom of Poland against invasions from Silesia and Bohemia, guarded an important route from Kraków through Lelów to Silesia and Greater Poland, and also served as a royal prison. According to tradition, during the reign of Casimir the Great, the voivode of Poznań, Maćko Borkowic, was imprisoned in Olsztyn, and he was sentenced to death by starvation for organizing a plot against the king.
In 1369, a visit to the castle of King Casimir the Great was recorded, when he granted the charter to the nearby Przyrów, although it is believed that he stayed in Olsztyn much more often. In 1370, King Louis of Hungary handed over Olsztyn with the Wieluń land as a fief to the prince of Opole, Władysław, for supporting his dynastic plans. Władysław made Olsztyn the capital of a vast judicial district, and the castle itself was raised to the rank of starosty, and the staroste Jerzy of Zwóz and Pawonków, who was its head, was one of the most important dignitaries in the ruler. Olsztyn was also one of the most important defensive points of the prince of Opole. Its important military significance was evidenced by the fact that when in 1391 King Władysław Jagiełło, concerned about the policy of Władysław, started a war aimed at restoring the lost lands, he first attacked Olsztyn. After a three-day siege, the castle defended by starost Borschnitz was captured and incorporated into the Kingdom of Poland. The great importance of the castle meant that it was quickly repaired from the damages caused by the war, it was also decided to expand it. In 1411, Władysław Jagiełło ordered the then starost of Olsztyn, Jan of Szczekociny, to repair and rebuilt the castle. Probably, the walls and towers were raised with bricks, the well (fontem castri) and later other old buildings (“alia inveterata edificio”), including those in which the royal chambers were located, were to be repaired.
In the first half of the fifteenth century, the Olsztyn estates obtained the status of a starosty sine iurisdictione, granted to the most meritorious families of the kingdom. The first tenutary was the aforementioned Jan of Szczekociny of the Odrowąż family, then, from 1432, his son Piotr Woda, later royal vice-chancellor, and grandson Paweł. The starosts, however, did not reside permanently in Olsztyn, in practice handing over the management of the castle to the burgraves, and from the 16th century to the under-starosts. Because of their negligent rule at the end of the 15th century, the castle fell into decline, and at the beginning of the next century it was in a bad condition. This prompted treasurer Mikołaj Szydłowiecki, who had been the starost of Olsztyn since 1508, to a thorough renovation and rebuilding of the castle. This dignitary, probably in 1514, began repairing one of the castle towers, obtaining funds for this purpose from the sale of the garden in Zarembice. It is known that the renovation of the castle continued in the following years and included the castle walls financed from the tenon tax of the towns Kłobuck and Krzepice. At the beginning of the 30s of the 16th century, the construction of a chapel (probably in place of the older one), as well as a room at the gate and a new residential part called “Kamieniec” began. This construction was carried out under the next Olsztyn staroste, Piotr Opaliński. In 1532, new rooms were to be bricked up, but not yet finished, so in the following years the interiors were plastered, a bricklayer named Materna from Częstochowa was doing finishing works at the chapel, glaziers worked at the windows, and a stove fitter made a stove in a living room.
In 1587, the castle was besieged by Archduke Maximilian, a pretender to the Polish crown, but the decisive attitude of the then burgrave, Kasper Karliński, prevented the capture of Olsztyn. After the end of hostilities, the damages were repaired, but at the beginning of the 17th century, the condition of the castle deteriorated due to the negligence of successive administrators. What’s more, in 1656 the already obsolete stronghold was captured and ravaged by the Swedes. The castle was left in ruins, and in 1722 the demolition of the walls began, to use the building materials for the construction of a nearby church.
Architecture
The castle in its final form consisted of several parts: upper, middle and lower wards, the latter in the form of two baileys: a smaller north-east and a large south-west one. The whole castle was situated on a high hill covered with outcrops and rocky slopes, the steepest on the north and east sides, and on the south-west side converging to the form of a elongated ridge.
The oldest upper ward was built of local limestone on the rocky top of the highest point of the site, in the northern part of the complex. It consisted of a perimeter wall on the projection of an elongated quadrangle and of a cylindrical tower with a diameter of 8 meters and a height of 20 meters (probably in the 15th century, the tower was raised in bricks to 26 meters high) located on the south-west edge. It played the role of a bergfried, so it was not intended for permanent residence, its lowest floor could only be used as a prison cell. On the opposite side of the small courtyard was a residential house, and next to it there was a round stone rainwater tank. The entrance led through the gate next to the tower.
Probably at the same time as the upper ward, the middle ward was built, serving as an economic base of the casstle. It was located on the south side of the upper ward, in an area limited from the east and north-east by two larger outcrops and steep slopes. The spaces between the rocks were closed with stone curtains, and the longest section of the wall had to run to the south-west. It connected the rock of the upper ward with the easternmost outcrop, and on the southern bailey it was separated by a wide ditch. A four-sided tower was built on the north-eastern rock, controlling the gate below and the access road from the northern outer bailey. To the gate a ramp or a tall bridge had to lead due to the difference in height. The gate was probably in the form of a gatehouse or a tower, because the passage was to be closed with a portcullis lifted with chains, and weapons were also to be stored in it. The entrance from the middle to the upper ward led between two walls (the western and the peripheral of the upper ward). In this gate, probably placed in a tower or a gatehouse with a passage, there was a small room intended for the scribe and for the archive, created in the first half of the 16th century. The residential and economic buildings of the middle ward were probably timber, attached to the inner walls of the curtains. In the 16th century, in the courtyard of the middle ward there was to be a kitchen, a stable for 24 horses, and a “stuba nigra” next to it, in which part of the castle crew lived.
The southern and south-western part of the complex was occupied by a spacious outer bailey (lower ward), in plan somewhat similar to a triangle. Its farthest corner was occupied by a high rock, on which a four-sided tower called Starost or Mayor was founded (the name came from the fact that one of the four castle guards was paid by village mayor). The southern and eastern parts of the outer bailey were limited by short curtains fitted between the rock blocks, while from the west and north-west, where there were no natural barriers, a long section of the defensive wall was built, connecting with the base of the upper ward. There was a gate in its line, probably only an auxiliary postern, not the main entrance to the castle area. The buildings of the vast courtyard were occupied in the 16th century by a stable, a brewery, a blacksmith and a bakery. There were also fruit trees that were freshly planted at that time.
At the beginning of the 16th century, the north-eastern bailey was created or expanded. On a rocky slope at the base of the oldest residential building, a four-sided tower-like building (called Kamieniec or Kamienica) was erected, and below it another one in a pentagonal form. The latter was the corner of the lower ward and was connected with the curtain of the defensive wall. It housed utility rooms (pantries, kitchen) in the ground floor, and residential rooms on the floors, including two larger and five smaller ones, with a treasury in one of the smaller rooms. It was connected with the building located higher on the slope by a timber porch. On the opposite side of the ward, there was an entrance gate, embedded in the gatehouse, preceded by a bridge over the ditch. In the first half of the 16th century, there was one room for a guard over the passage. Later, the gatehouse could be raised. In the area of the north-eastern bailey at the end of the Middle Ages, next to the gate, there was one wooden room, a pantry carved in the rock called the “dungeon”, a bathhouse and a well carved in the rock, along with a well tower added to it after 1532.
Current state
The walls of the oldest part of the castle with the cylindrical main tower have survived to this day. In addition, the square tower called Mayor Tower, fragments of the walls and the tower of the middle ward, two buildings on the slopes of the northern bailey and the ground parts of the walls of the southern bailey have survived in relatively good condition. Today, Olsztyn Castle is the property of the local community, which charges a small fee at the entrance to the castle and at the viewpoint in the Mayor Tower.
bibliography:
Antoniewicz M., Zamki na Wyżynie Krakowsko – Częstochowskiej, Kielce 1998.
Leksykon zamków w Polsce, red. L.Kajzer, Warszawa 2003.
Nabiałek K., Zamek Olsztyn w państwie polskim za Jagiellonów (od 1391 do I połowy XVI wieku), “Średniowiecze Polskie i Powszechne”, 3/2004.
Wagner A., Murowane budowle obronne w Polsce X – XVII wieku, tom 2, Warszawa 2019.


