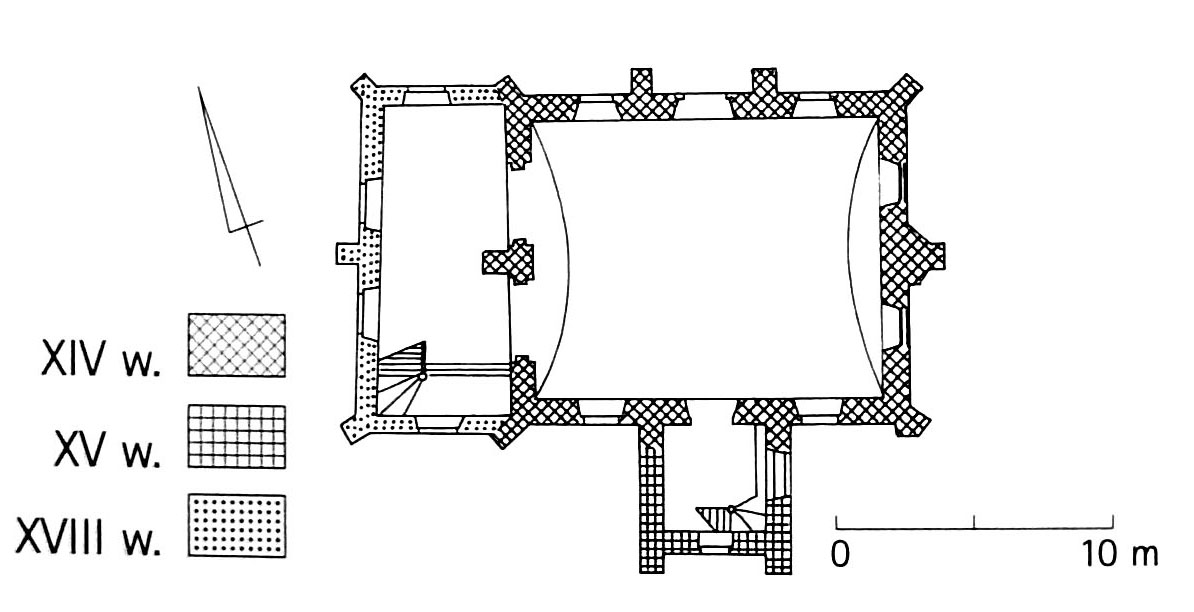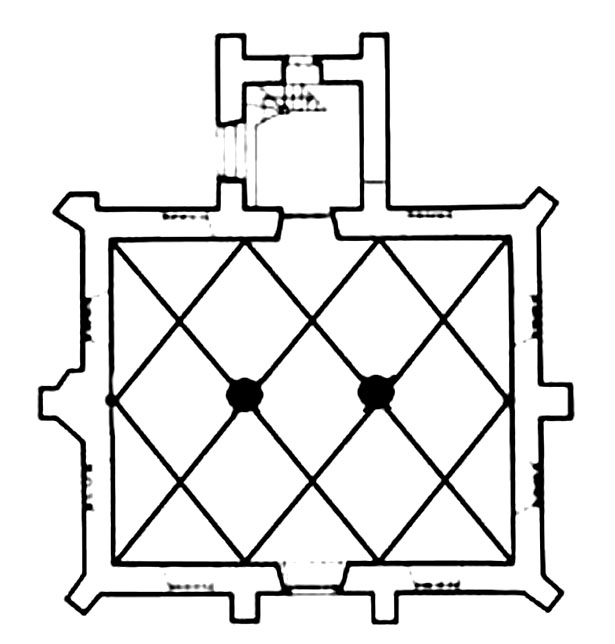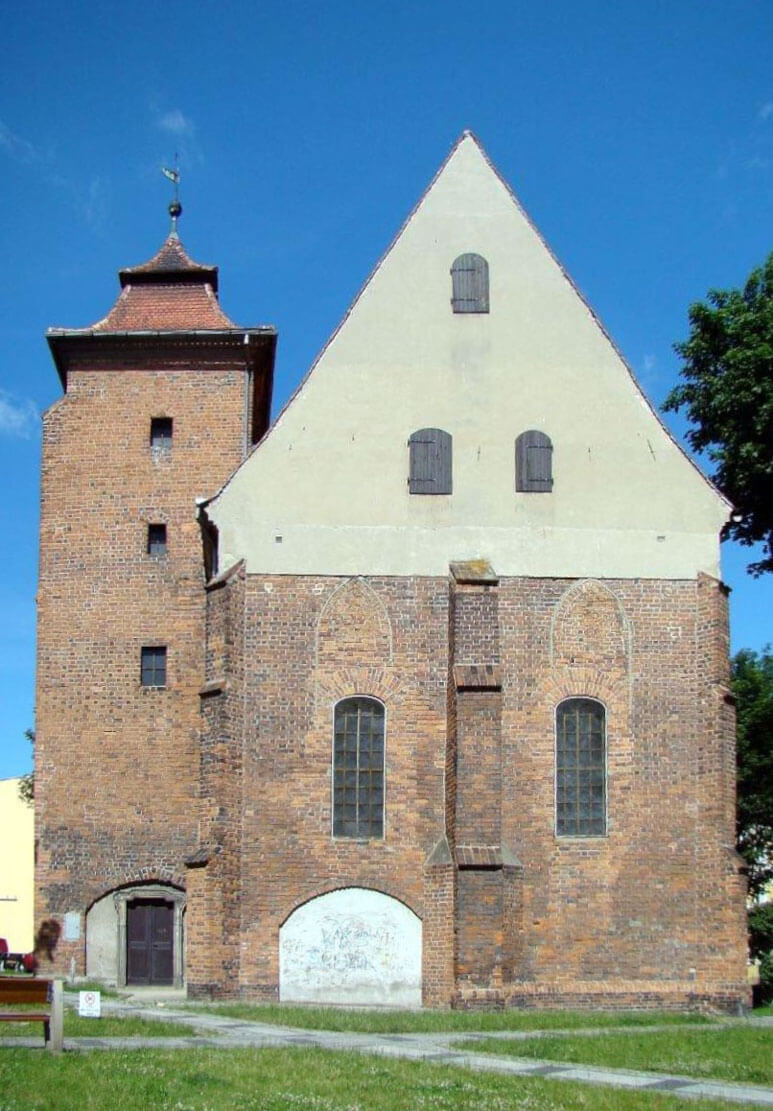History
Jews settled in Oleśnica after 1329, when they obtained the right to live, and soon after the privilege of building a synagogue. It was erected at the end of the 14th century, probably on the model of the Old-New Synagogue in Prague, built in 1270. When the Jews of Prague were accused of causing the plague, this resulted in their expulsion from Bohemia. Conrad I seized the opportunity by bringing valuable merchants, traders and craftsmen to his duchy. Settled in Oleśnica, already in 1389 Jews formed an independent commune, which was assigned a separate district in the northern part of the town. It is known that the princes of Oleśnica collected a special duty from them, for which they undertook to protect them.
The Jews of Oleśnica were expelled in 1535 after a great storm for which they were blamed. The building of the synagogue was then changed into a warehouse and then into an arsenal. In 1695, the Protestants took over the former synagogue and rebuilt it into an Evangelical-Augsburg church dedicated to Christ the Savior. In 1730, the building burned down, but was rebuilt over the next four years. It was then rebuilt in the late Baroque style, the internal pillars were demolished and a wooden barrel vault was installed. Again, the building was renovated in 1968.
Architecture
The synagogue was located in the vicinity of the town’s defensive walls and the Jewish Gate. The brick, two-aisle building was erected in the Gothic style. From all sides, it was surrounded from the outside by stepped buttresses, in the corners arranged at an angle. Large, pointed windows were pierced between them. Two or three were on the south side, two in the east wall and three in the north wall. Presumably, two windows were also from the west before the women’s gallery was added.
The prayer room was 9.5 x 11.8 meters. Its interior was divided in one line by two pillars supporting a three-bay cross-rib vault. The center of the synagogue was usually occupied by a bimah surrounded by a balustrade (a raised place from which the Torah and the prophetic books were read). On the axis of the eastern wall there was a wall niche Aron ha-kodesz, used to store Torah scrolls.
In the 15th century, from the west, an annex was added to the synagogue, housing a women’s gallery, i.e. a room intended only for women. It was located between the buttresses of the main building, so that the middle one was inside the annex. In the 15th century or at the beginning of the 16th century, a four-sided tower was added to the synagogue building from the south. Perhaps it was originally a one-story porch, later raised to the form of a tower. This would be indicated by the not very large thickness of its walls, even slightly less than the walls of the main building.
Current state
The perimeter walls of the oldest part of the synagogue from the late 14th century and the 15th-century tower have survived to the present day. The annex located on the western side, on the site of the medieval women’s gallery, is an early modern construction from the 18th century. The original pointed windows of the synagogue were bricked up, and smaller ones with segmental arches were pierced in their place. The interior was completely transformed in the Baroque style, the Gothic vaults and supporting pillars have not survived. Currently, the monument functions as the church of Holy Salvator. It is one of the few buildings in Silesia that have preserved such large parts of the walls of the Gothic synagogue.
bibliography:
Biała karta ewidencyjna zabytków architektury i budownictwa, synagoga – ob. kościół ewangelicki p.w. Zbawiciela, B.Adamska, nr 6230, Oleśnica 1998.
Pilch J., Leksykon zabytków architektury Dolnego Śląska, Warszawa 2005.
Starzewska M., Oleśnica, Warszawa 1963.




