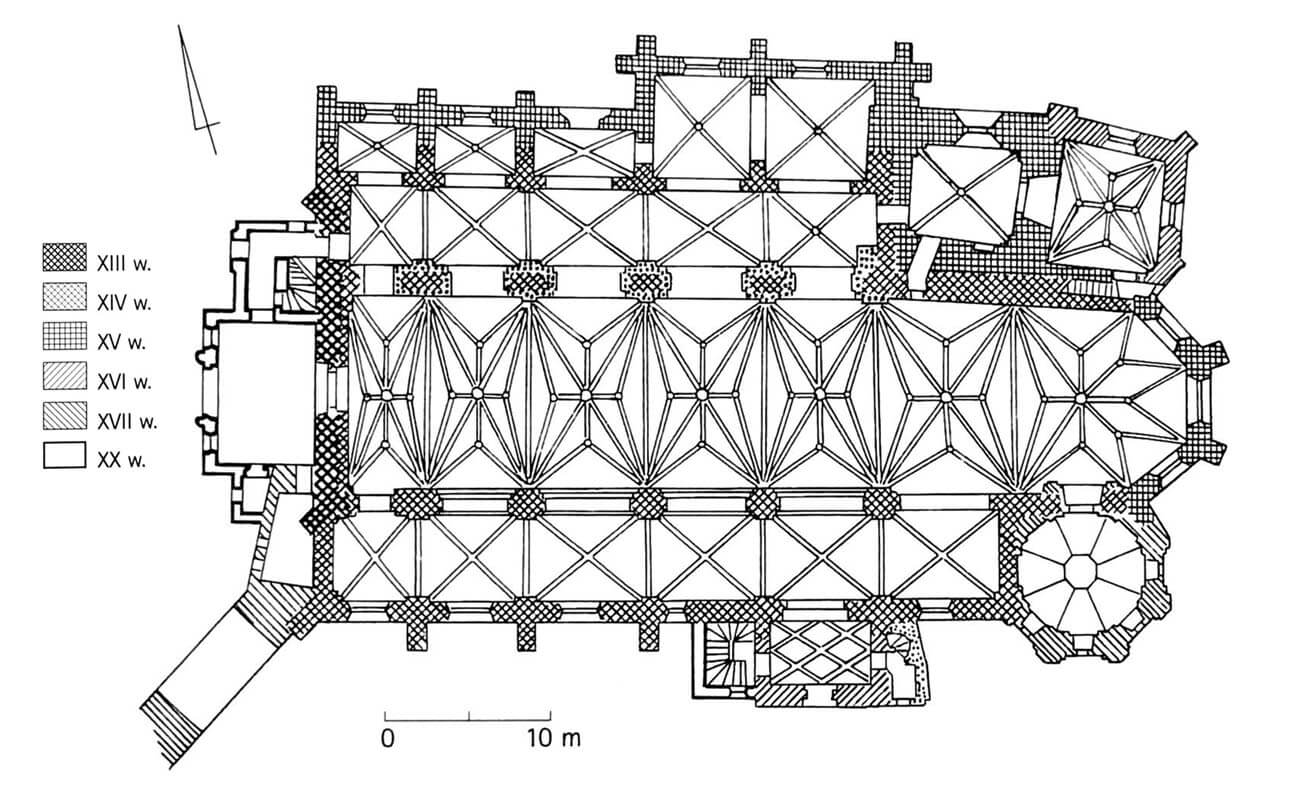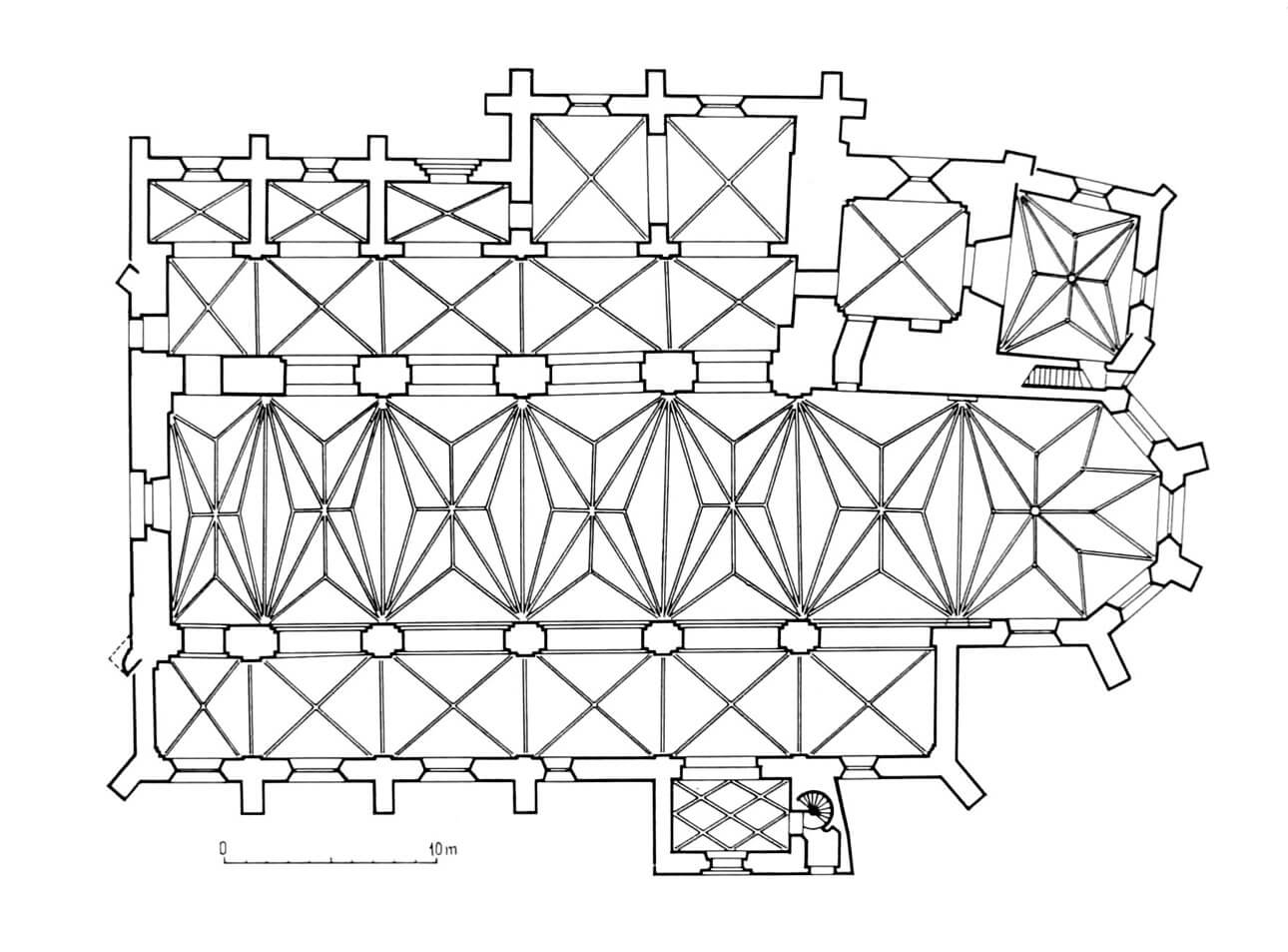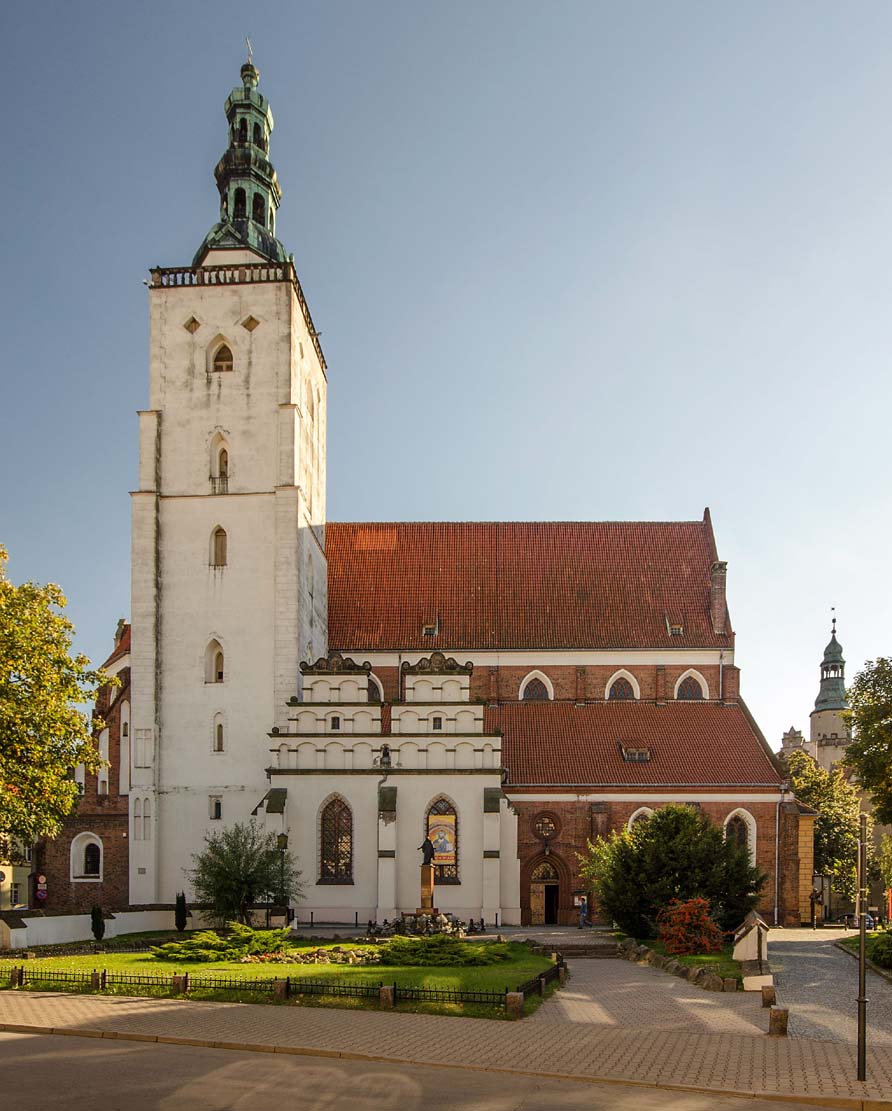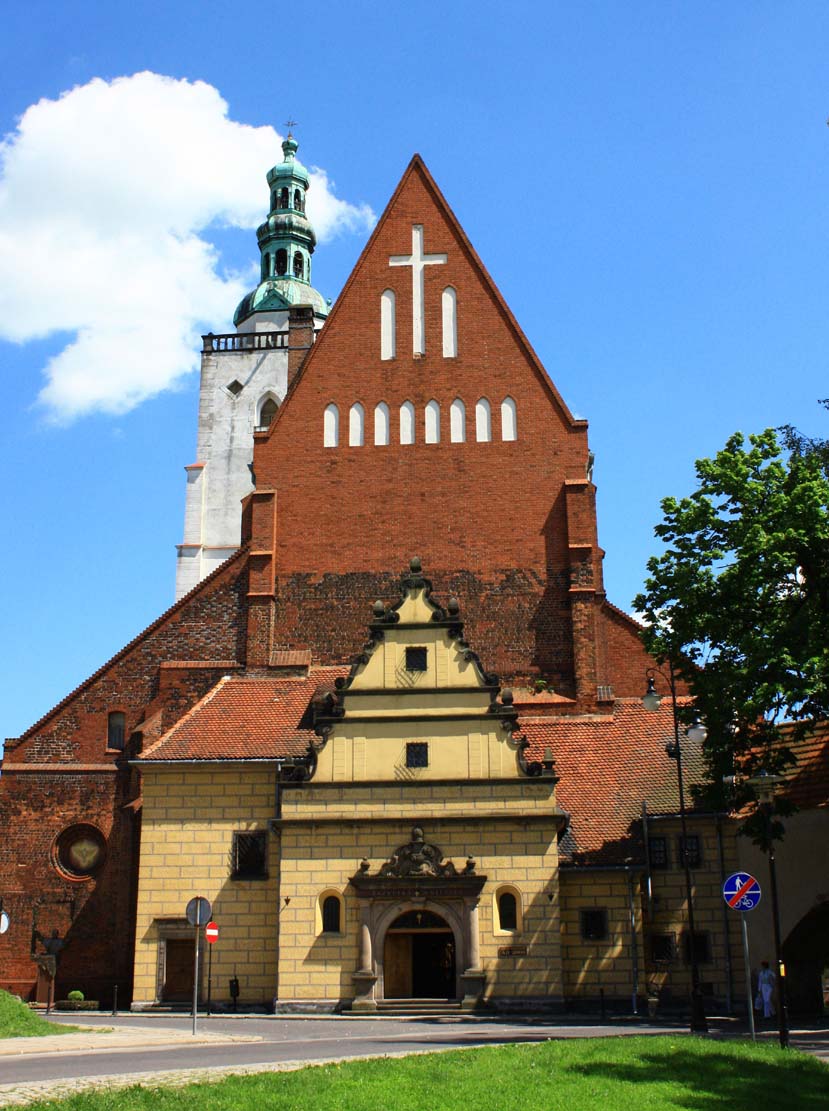History
The church in the present place existed in the form of a chapel, probably already in the twelfth century, as a wooden building. It was mentioned for the first time in 1230, when the parish priest, master Thomas, prince chancellor and canon of Wrocław was mentioned in the sources. After princes moved to the castle, the neighboring parish church of St. John became a “Castle Church”, that is the temple of the dukes of Oleśnica, with the participation of whom it was expanded in the first and second half of the fourteenth century. Finally, in the fifteenth century, in the time of the Piasts of Oleśnica, it became a magnificent brick three-aisle basilica. The construction works were then managed by Nicholas Hoferichter and Nicholas Fischer.
In 1495, basilica became the castle’s chruch of Podiebrads of Ziębice-Oleśnica dynasty, intending to make it their mausoleum. For this purpose, they extended the church around 1500-1510, adding a large two-bay chapel, probably a prince’s chapel. In 1498 or 1513, they started burials in the crypt, which nowadays is called Podiebradads Crypt.
In 1538, the church was taken over by Protestants. Then, its further expansion took place: in 1596, galleries were built, in 1616, a porch leading to the castle, in 1619 – 1620, new gables of the northern chapel were built, and in 1620, the church tower was raised. Renovation works were carried out in the years 1654 – 1655, and in 1680 the vault above the altar was repaired. Then, in the years 1698 – 1700, the burial chapel of the Princes of Württemberg was erected.
The church survived the fires that plagued the city, especially the one from 1730, but it did not resist the aging of the structure. In 1905, during the ongoing expansion of the church, there was a construction disaster. As a result, the vaults of the main and southern naves collapsed, destroying or damaging a large part of the historic equipment. Until 1907, reconstruction plans were being prepared and money was collected for this purpose. The reconstruction and renovation of the interior decoration was completed in 1910.
Architecture
The church was built as a Gothic orientated building, erected of bricks on foundations of erratic stones, with architectural details made of sandstone. Originally in the 13th century, it was a smaller building, as evidenced by partly visible buttresses on the west side, once diagonally strengthening the corners of the nave. It was probably already a three-aisle building, because a 16-meter wide bay would hinder the establishment of vaults, and these probably existed because of strengthening the external facades by buttresses. The preserved fragment of the pilaster made it possible to calculate that the width of the central nave was 5.2 meters, and the side aisles were about 3.7 meters each. The original length of the church is unknown, it can only be assumed that it had the most common proportions, namely the naves were one and a half to two times longer in relation to their width. The chancel was probably shorter and ended with a straight wall. The tower added to it in the first half of the 14th century on the north side, housed the sacristy in the ground floor, was initially about 17 meters high.
A serious expansion of the church was carried out in the second half of the fourteenth century, due to the town’s development. At that time, inter-nave pillars were created, elongated on the longitudinal axis of the nave and without heads, which did not suggest a separate support system, but simulated a wall in which arcades were somewhat cut out, slightly fragmented with short windows. After expansion and enlargement, the church was still a three-aisle basilica, i.e. it had a central nave higher than the aisles. It was divided in the central nave into six bays of unequal length, extended in the east by a chancel of unknown shape. The southern aisle also had six bays, while the northern aisle was shorter because of the tower, five-bay. Also, the aisles received bays of various sizes.
In the second half of the 15th century the church was raised and vaulted again. A new, polygonal ended chancel from the east was built than. The central nave and presbytery contain stellar and rib vaults in the aisles and the sacristy. At the turn of the 15th and 16th centuries, the northern aisle was rebuild, to which two small chapels were added on the west, a larger two-bay chapel on the east and a porch in the middle. Behind the tower, in the north-eastern part of the church, a second sacristy was built, crowned with a rib vault with an eagle-shaped boss and a boss with the house mark of a construction master.
Curent state
The church is to a large extent a reconstruction from the beginning of the 20th century. The original walls have survived in the chancel, the northern aisle with chapels and the tower. The stellar vaults in the central nave and the cross vault in the southern aisle were reconstructed inside, and the vault in the presbytery was also rebuilt, which, although it did not collapse in 1905, was significantly weakened. The western porch with the staircase inside is also a completely new construction.
Among the medieval architectural details are: the portal from the chancel to the sacristy and from the sacristy to the annex, stone corbels in the sacristy in the shape of heads, and corbels in the sacristy annex. One boss is visible in the north-eastern corner of the northern aisle (pyramidal, moulded), bosses have also been preserved in the eastern bay of the northern aisle (with the Manus Dei motif), in the northern chapels and in the sacristy annex (Piast Eagle, shields). Among the Gothic furnishings of the church have survived: seats under the choir, a stone, octagonal baptismal font located in the western porch, two late-Gothic bells and two epitaphs painted on wooden boards in the early 16th century.
bibliography:
Architektura gotycka w Polsce, red. M.Arszyński, T.Mroczko, Warszawa 1995.
Kozaczewska-Golasz H., Halowe kościoły z XIII wieku na Śląsku, Wrocław 2015.
Pilch J., Leksykon zabytków architektury Dolnego Śląska, Warszawa 2005.
Starzewska M., Oleśnica, Warszawa 1963.





