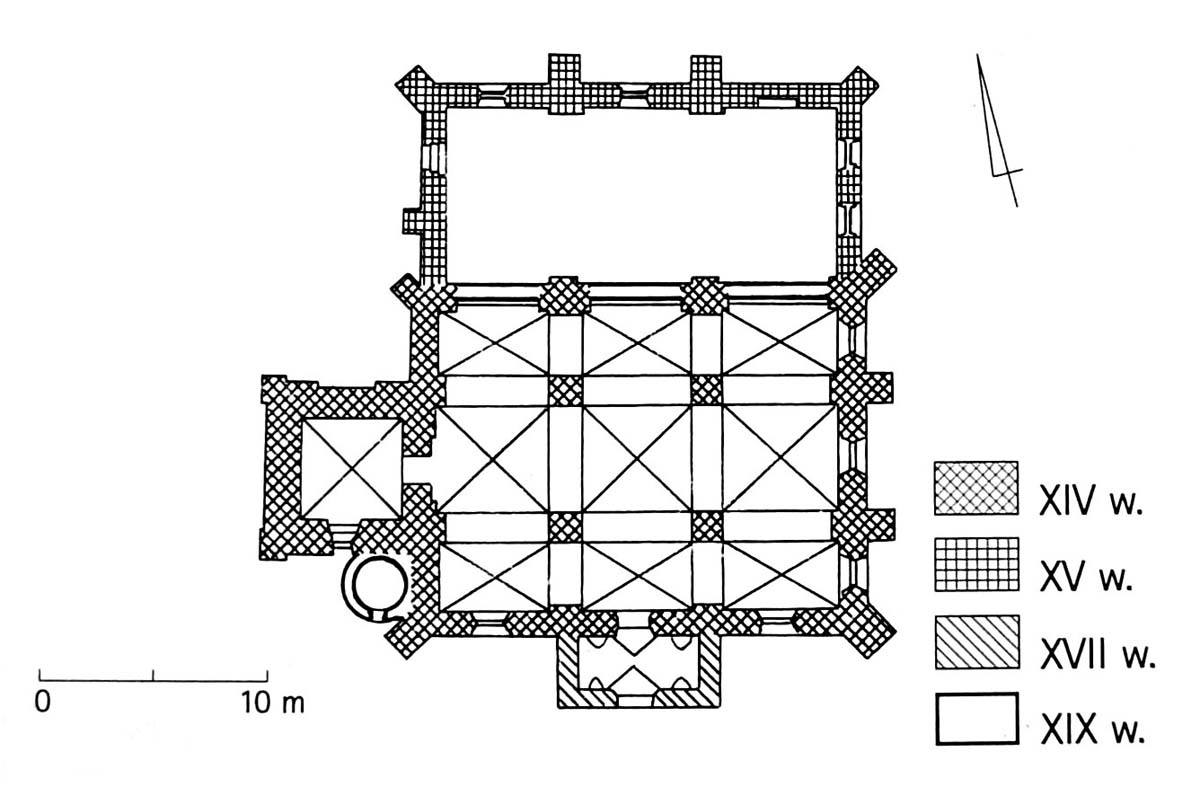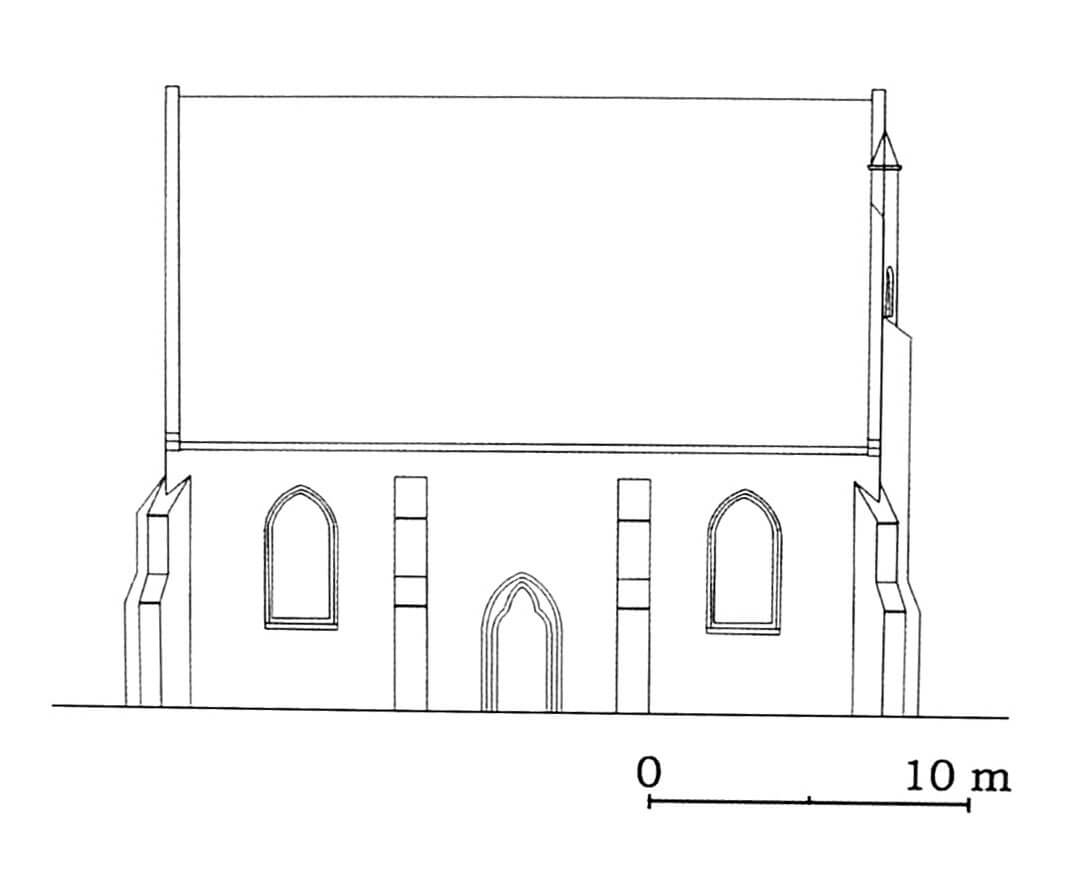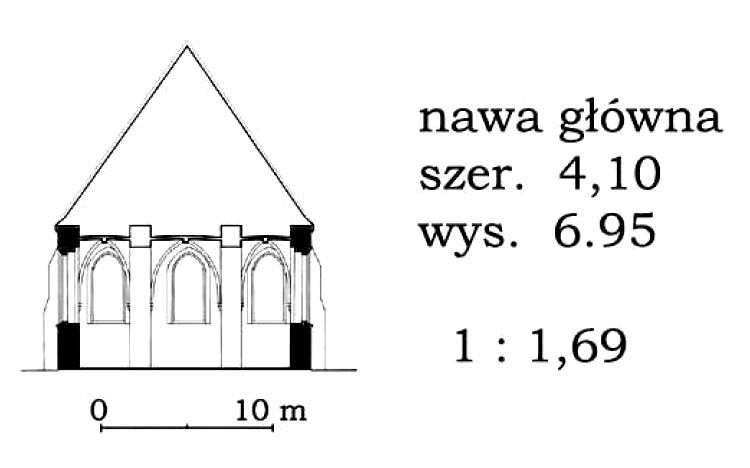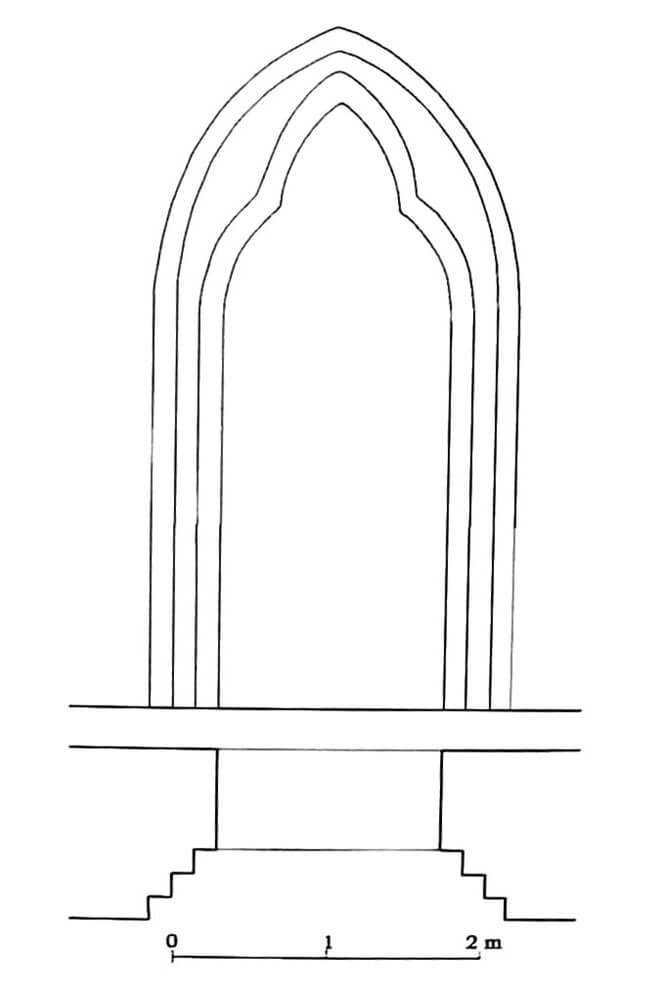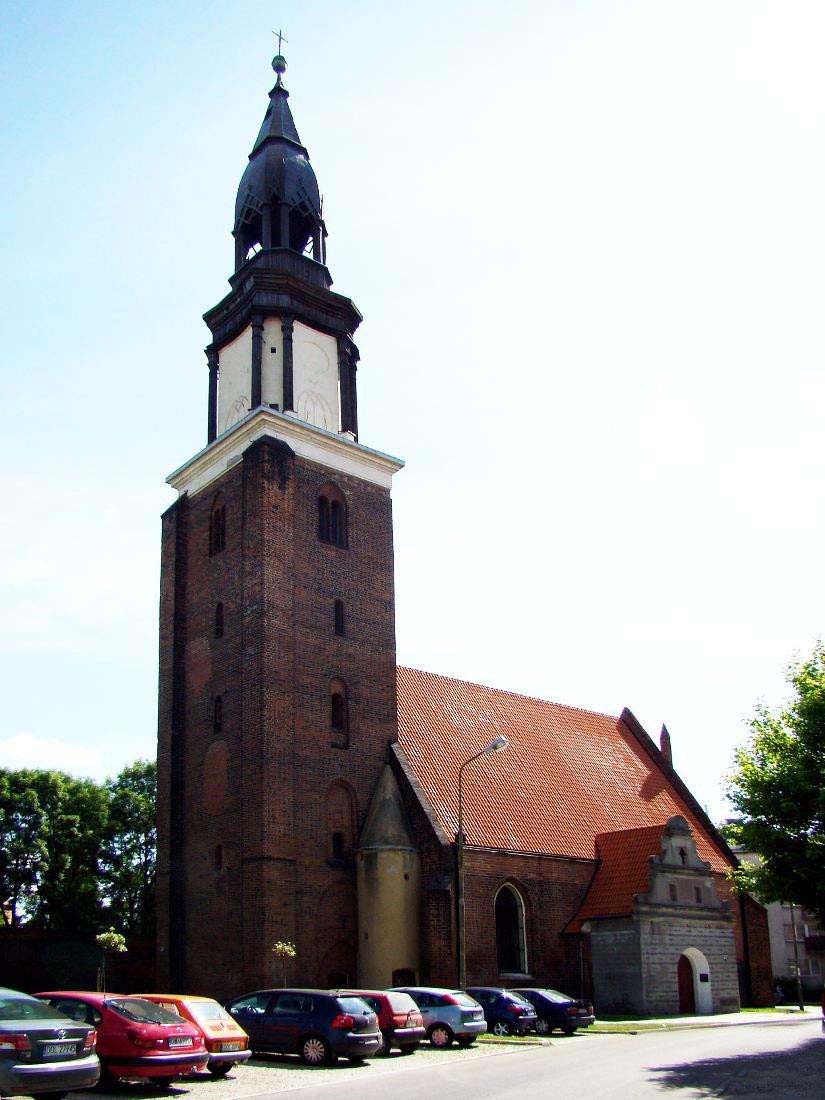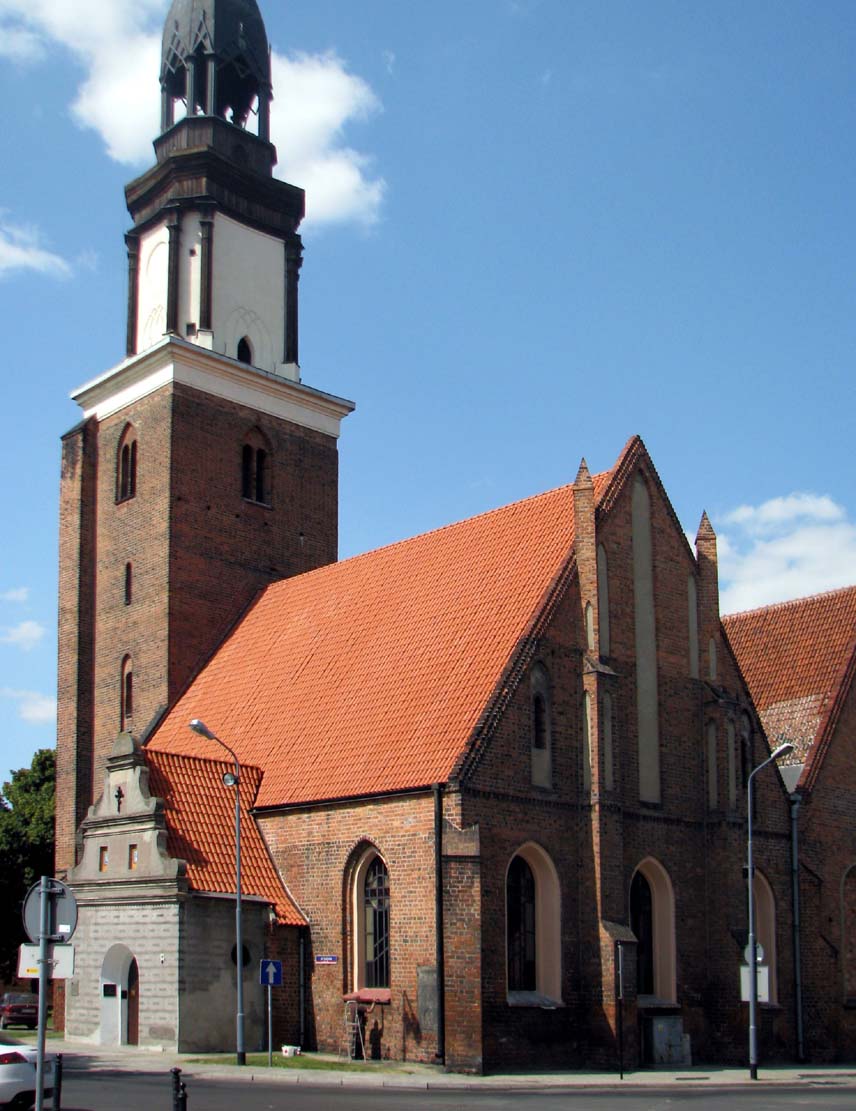History
In the first half of the 14th century, at the suburban hospital of St. George, recorded in 1307, a church dedicated to Corpus Christi was erected, belonging to the Augustinian order from Wrocław. Around 1380, on the initiative of Prince Konrad I the Benedictines were brought to Oleśnica, who came from the Bohemia from the Emaus Monastery in Prague. In the last quarter of the fourteenth century, the church of the Blessed Virgin Mary was erected for them, to which a tower was added around 1400. It also served a defense function, as it stood next to the town wall and St. Mary’s Gate. The care of the hospital and the rectory were left in the hands of the Augustinians. For them, in the middle of the 15th century, the church of St. George was built, probably located on the site of the older, demolished church of Corpus Christi.
The Czech Benedictines received income from the parish church in Przeczów, where one of them was a parish priest, income from the mill on the Świerzyna River with the associated fishing rights, and half of the income from the mill in Bogusławice. Despite this, the Oleśnica convent did not develop successfully, the number of monks decreased, and finally, in 1505, on the order of the bishop of Wrocław, John V Thurzo, the Augustinian and Benedictine churches were combined and gave under the care of the former. In addition, the Augustinians continued to manage the rectory and run a nearby hospital and poorhouse.
After the introduction of Protestantism in Oleśnica, in 1538 the Augustinian monks left the monastery, which became a town poorhouse. The church, on the other hand, was taken by the Protestants and until the 19th century services were held in it in Polish. In 1609, it was renovated, the shape of the windows in the northern part was changed, and a new porch was added on the southern side. In 1682 it was necessary to repair the tower, which had been struck by lightning two years earlier. At the end of the 18th century, a new helmet was put on the tower, and the monastery and hospital buildings were demolished by then. The church was significantly damaged in 1945. It was rebuilt in the 1970s for the needs of the Orthodox parish.
Architecture
The older church of the Blessed Virgin Mary was erected in the northern part of the town, by the defensive walls near the gate, as a hall with central nave two very narrow aisles, with a four-sided tower added from the west. From the east, the church was ended with a straight wall, without a chancel separated from the outside. The windows probably originally illuminated it from all sides, also from the north, where the church of St. George was later built. The walls of the church of the Blessed Virgin Mary were supported by buttresses, slanted in the corners, and covered with a high roof resting on the gables. From the east, the church was closed with a wall topped with a frieze made of diagonally placed bricks and a triangular gable, divided vertically with plastered blendes and decorated with pinnacles being the extension of two buttresses. The entrance to the church led from the south, by a moulded portal with a trefoil arch.
The nave of the church of the Blessed Virgin Mary, 12.4 meters wide and 18.1 meters long, had three bays topped with cross-rib vaults, supported by four square pillars and wall half-pillars. Their heads were made of sandstone in a very simple form of a cube with a slightly truncated lower part. On one of them there was a stone builder’s mark set, identical to the one in the cathedral in Meissen, which was rebuild in 1370. Pointed, moulded arcades stretched between the pillars.
The thickness of the tower walls at the base was 1.4 meters. Its first floor received a cross-rib vault, while the second, third, fourth and fifth were separated by wooden ceilings. Vertical communication originally probably took place via a ladder, which could be raised to escape from potential attackers. The tower was also connected by a low passage with the attic above the nave, from where the third floor of the tower was entered. On the fifth floor, where twin openings were placed in pointed recesses, there was a bell. Perhaps the watch platform was at the top of the tower.
On the northern side of the church of the Blessed Virgin Mary, a modest aisleless church of St. George was build. It was erected on a rectangular plan without a separate chancel. Both buildings were connected by side walls, so that they did not have a common wall. Inside the church of St. George had three bays covered with cross-ribbed vaults, so its walls had to be reinforced with buttresses on three sides from the outside. The original entrance was located on the north side.
Current state
To this day, the perimeter walls of the naves of the churches of the Blessed Virgin Mary and St. George have survived, with the exception of the walls which were in contact with the two buildings, which were demolished in the 16th century. The 15th-century tower of the church of the Blessed Virgin Mary has also been preserved, but its original height corresponds to today’s unplastered part, and the upper, classicist parts come from the early modern period. A later addition is also a round stair turret and a Mannerist porch on the south side. Nowadays, the upper part of the eastern gable had to be rebuilt, as was the greater part of the eastern gable of the church of St. George. In the latter, the windows lost their original pointed heads in the 17th century in favor of semicircular archivolts. The vaults visible in the church of the Blessed Virgin Mary are a post-war reconstruction, while in the church of St. George’s vaults have not survived.
bibliography:
Kozaczewska-Golasz H., Halowe kościoły z XIV wieku na Śląsku, Wrocław 2013.
Pilch J., Leksykon zabytków architektury Dolnego Śląska, Warszawa 2005.
Starzewska M., Oleśnica, Warszawa 1963.

