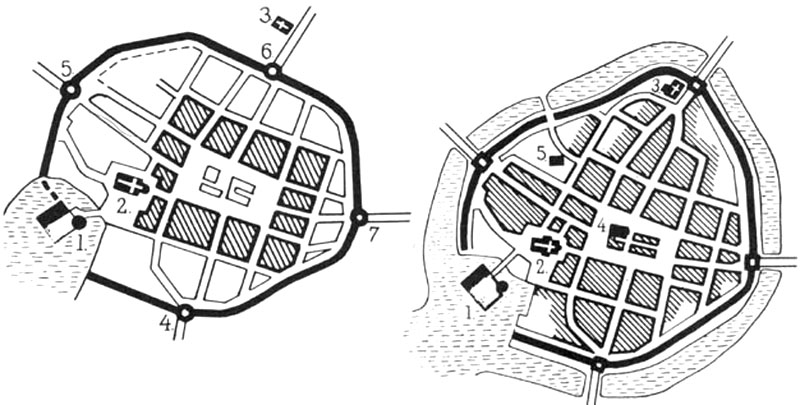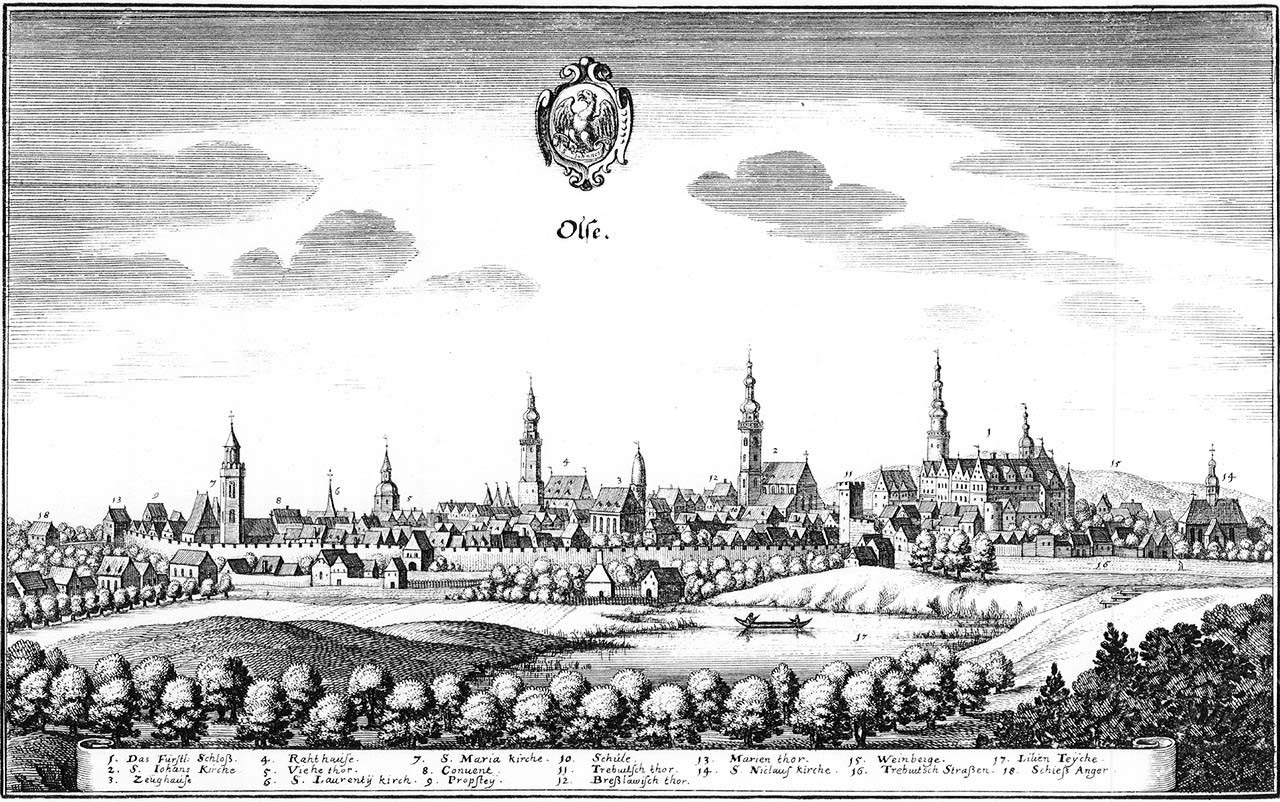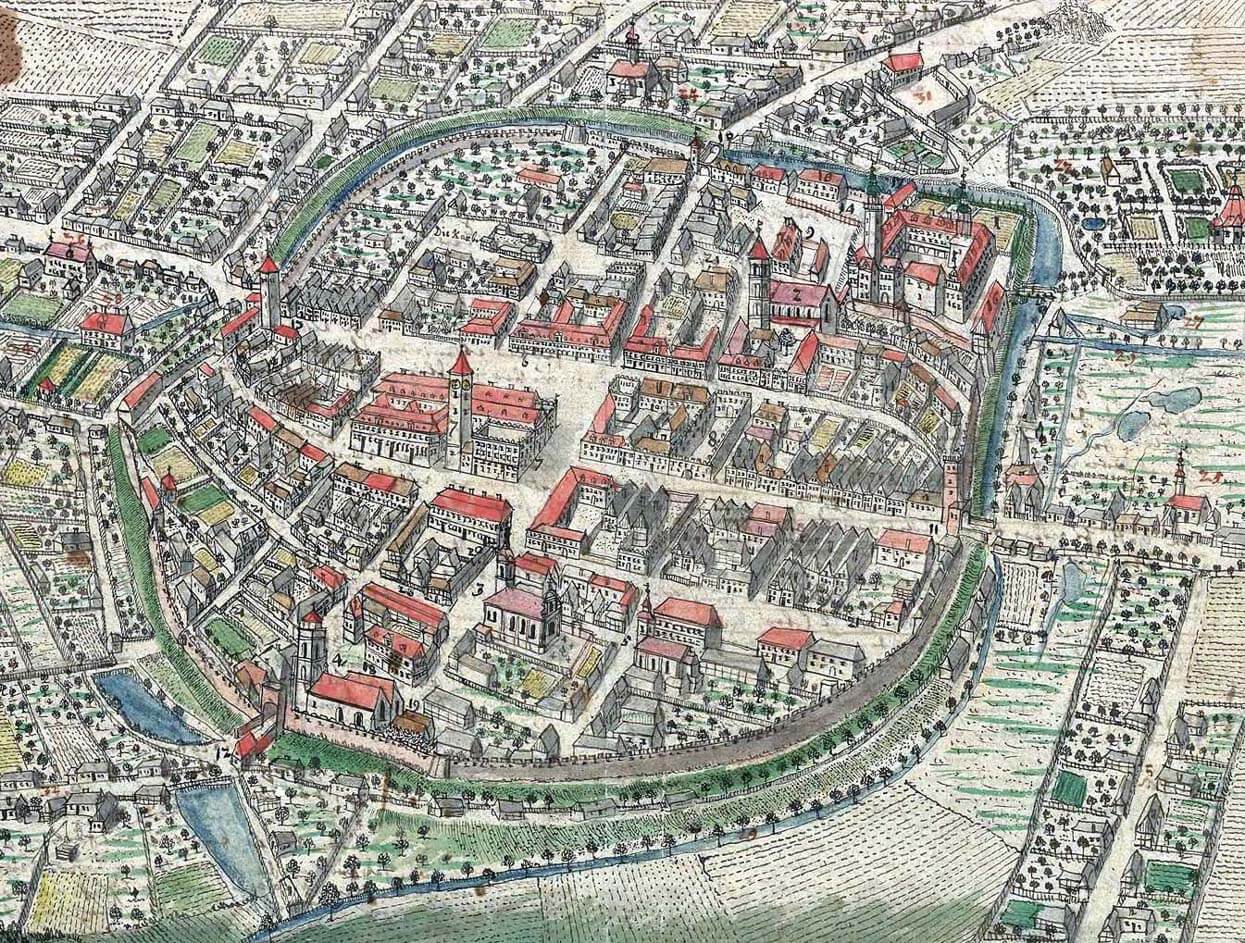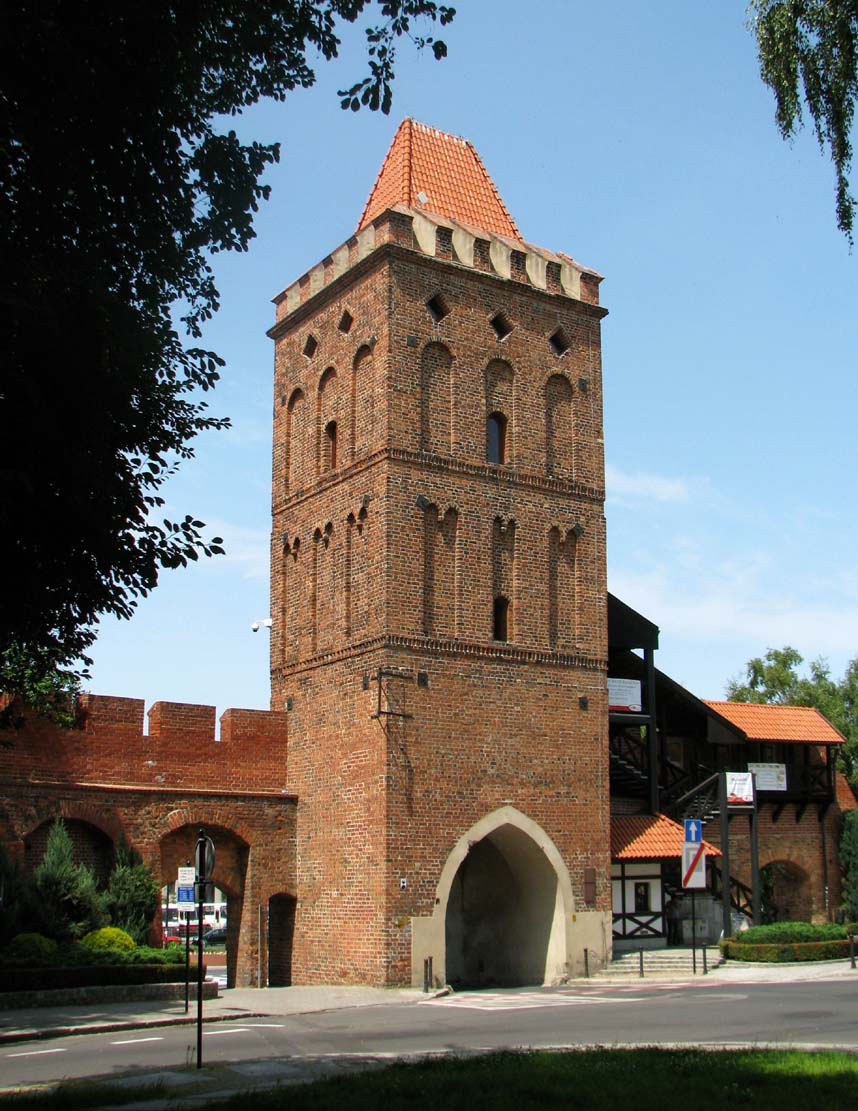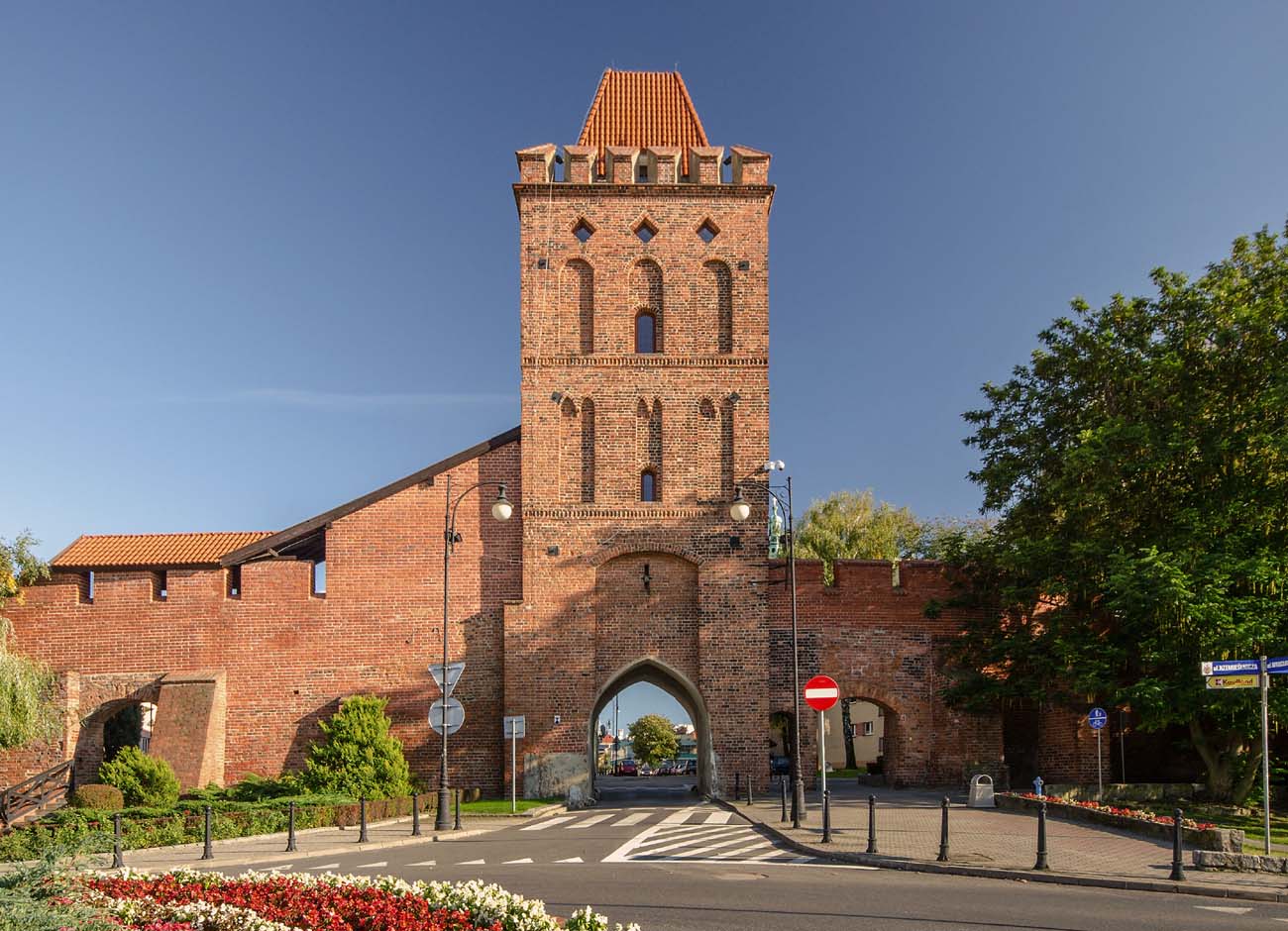History
The first fortifications of Oleśnica (Olesnicz, Oels), which are mentioned in the act of city location from 1255, were of wood and earth construction. After taking over the rule in the principality by Konrad I in 1320, brick walls were started to be built next to the existing earth ramparts. Their construction could last several dozen years, even up to 1380. After the incorporation of around 1400 into the city area of the church of St. Mary and St. George, a new section of walls was made, covering both temples and a new gate tower, later called St Mary Gate.
In 1432 Oleśnica was occupied by Hussites under the command of Prokop the Great, but they did not have to capture the city, because earlier the princes retreated and set the castle on fire. With the development of artillery equipment, the walls and gates were adapted to the new conditions. Around 1532, the second, outer ring of fortifications was begun to be built. It provided an increased resistance of the walls to artillery fire and at the same time allowed to place own cannons on the zwinger. For unknown reasons, it was built only on a small section of it at the former Wrocław Gate.
At the end of the Thirty Years War, at the behest of the Swedish general Wittenberg, the fortifications were to be demolished and the moats were to be filled up, but this was not done. In the mid-18th century, the defensive importance of the walls disappeared. The houses and cells were built on both sides, vegetable gardens were created in the moats. City gates served the functions of controlling people entering the city and collecting fees. In 1868, three of the four city gates that disrupted the transport of goods were demolished. Remained Wroclaw Gate, destruction of which was against, among others, future Emperor Frederick III, during his visit to Oleśnica. In 1945, the tower did not suffer, although burnt adjacent houses.
Architecture
The first fortifications consisted of a moat and an earth rampart, probably topped with a palisade, in total about 10 meters wide. They covered the area of the later medieval town area, on a circular plan and bordered by a separate moat with a timber stronghold, which was later rebuilt into the castle. An important factor shaping the settlement’s layout were two routes: one from the south to the north (from Wrocław to Kalisz) and the other, slightly later, from the west to the east (from Trzebnica to Namysłów). Gates were located on their line, preceded by bridges over the moat.
Defensive wall, depending on the place, had a height of about 7-8 meters, and at the gates it reached up to 10-12 meters. Its thickness at the ground level was 1.2 meters. It was crowned with battlements and had guard’s porches, partly placed on the inner wall offset, and partly supported on beams embedded in holes in the wall. Defensive walls total length was about 1500-1600 meters. Most probably, in the fifteenth century, the curtain wall was reinforced with open, rectangular half towers (open from the town side), and in the first half of the 16th century the second ring was built: the lower one, adapted for the use of firearms, equipped with semicircular bastions. Probably, however, it did not surround the entire Oleśnica.
Four gate towers led to the city: in the western part the Wrocław Gate also called Trzebnicka, in northern Syców Gate, in southern Oława Gate and in the eastern part Namysłów Gate also called Cows Gate. The Syców Gate was pulled down in 1400 and replaced with St. Mary’s Gate after expanding the walls. The gate towers had various shapes and finials. According to Werner’s engraving, one of them was hexagonal (Cows Gate), some or even all of them were extended by foregates.
The Wrocław Gate was founded on a rectangular plan with a wall thickness in the lower part of 1.9 meters, and a smaller one above. A pointed gate passage was pierced through the lowest floor, a small guard room with space for brewing tar in the event of a siege was placed in the higher one. The outer façades of the gate are decorated with rectangular, elongated blendes, topped with double sharp arches. In the northern and southern walls, the transition to the crown of the defensive wall was pierced, while in the western wall a wide recess was created in which the portcullis was originally located. In the 16th century, the building was raised by an additional floor, decorated with blendes with semicircular finials.
The town was surrounded by a moat with a width of 7 to 15 meters, supplemented with water of the Oleśnica river. In some places the marshes and swamps of the river backwaters played the moat role, and in the 16th century the moat was widened to as much as 40 meters and 4 meters deep. On the southern side, the town’s fortifications were adjacent to the castle, which, however, thanks to its own fortifications, and especially separation by an irrigated moat, was an independent defensive work.
Current state
Up to now, the defensive walls of Oleśnica have survived on a very large part of the circuit, but unfortunately they are largely lowered. Mainly are preserved fragments to which bourgeois houses were built in the early modern period, which, after being destroyed during the Second World War, showed medieval fortifications. The highest fragments of the wall are located near the church of St. George. The most interesting surviving element of fortifications is the gatehouse of the Wrocław Gate, from which a four-sided tower rises several dozen meters away. Another, cylindrical tower partly survived in the garden of the house at Bociania Street.
bibliography:
Architektura gotycka w Polsce, red. M.Arszyński, T.Mroczko, Warszawa 1995.
Pilch J., Leksykon zabytków architektury Dolnego Śląska, Warszawa 2005.
Przyłęcki M., Budowle i zespoły obronne na Śląsku, Warszawa 1998.
Przyłęcki M., Miejskie fortyfikacje średniowieczne na Dolnym Śląsku. Ochrona, konserwacja i ekspozycja 1850 – 1980, Warszawa 1987.
Przyłęcki M., Mury obronne miast Dolnego Śląska, Wrocław 1970.
Starzewska M., Oleśnica, Warszawa 1963.

