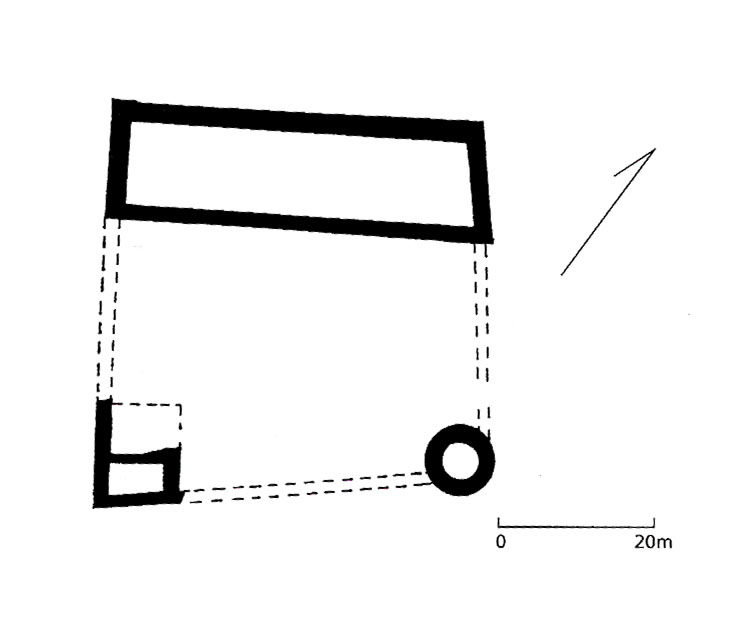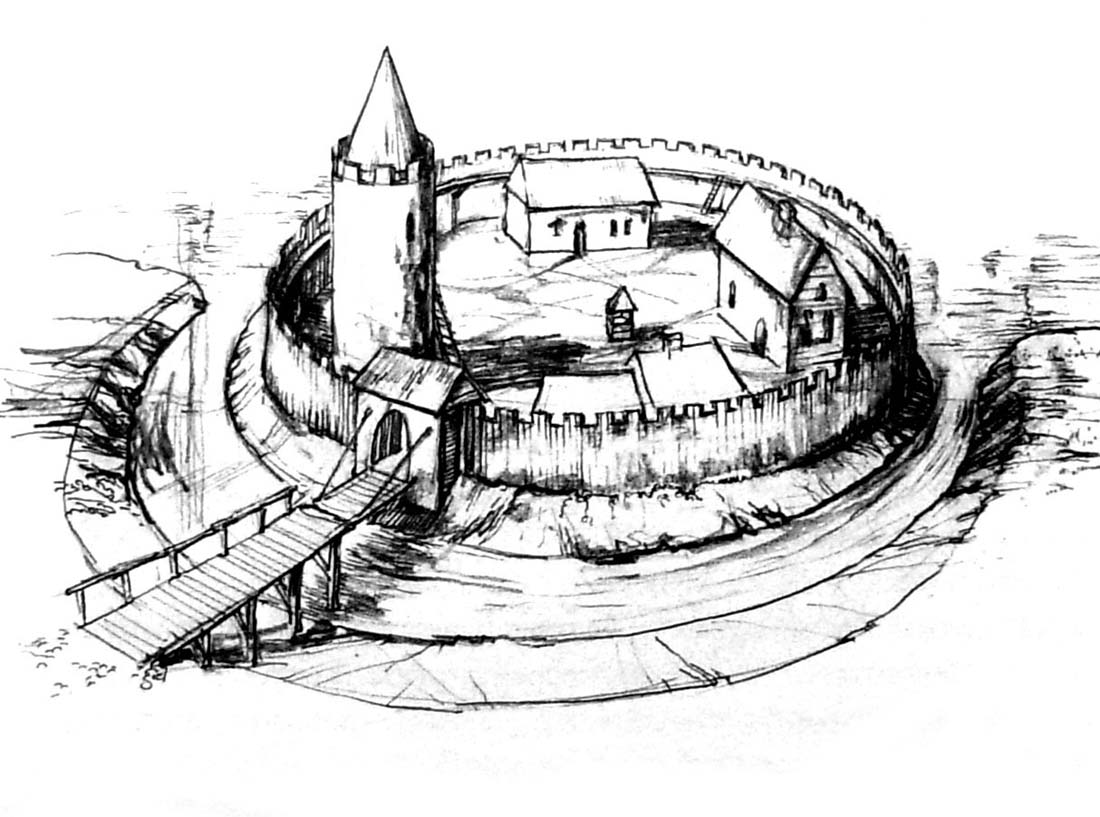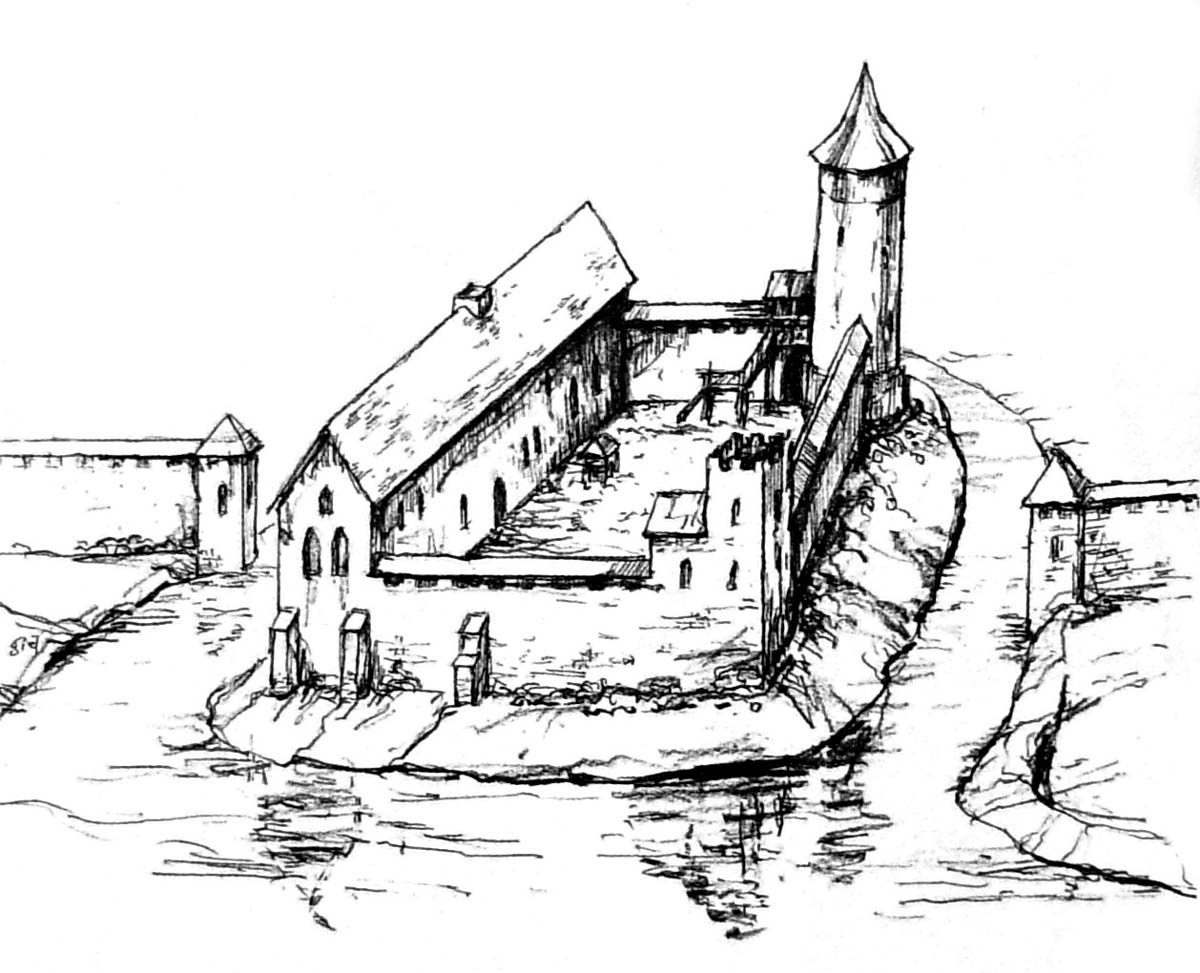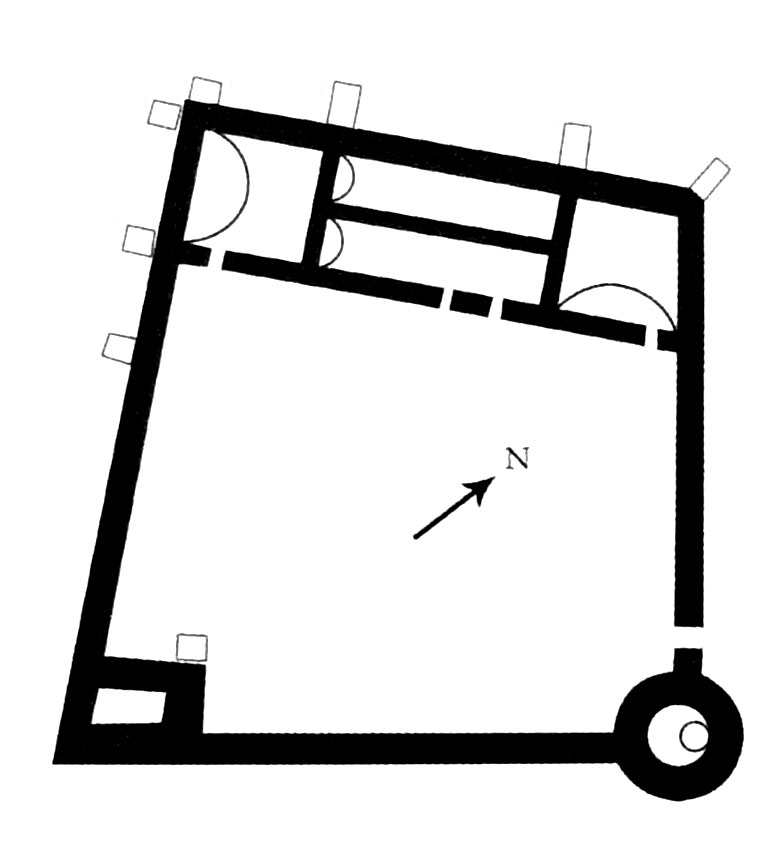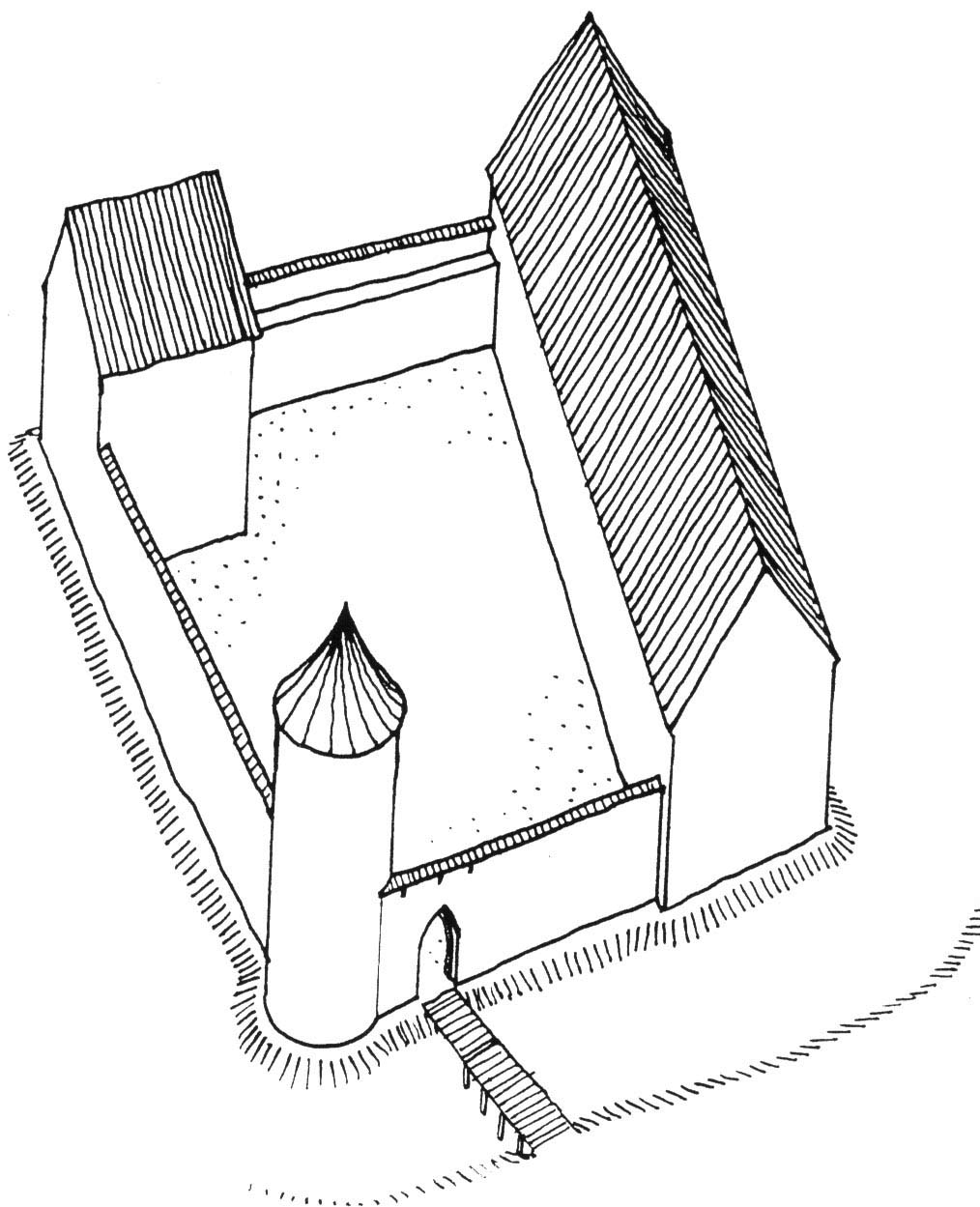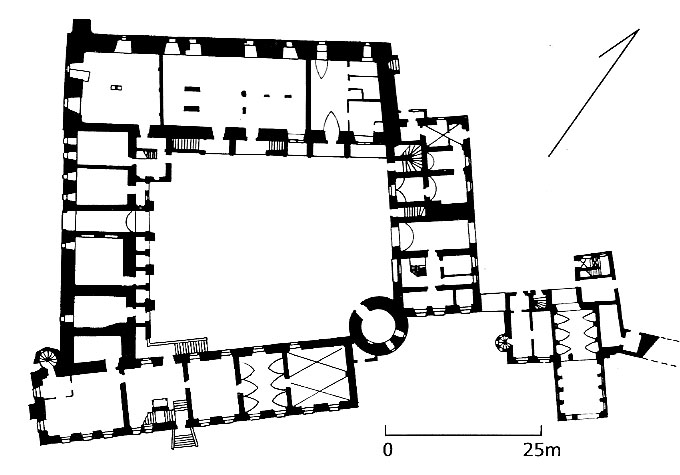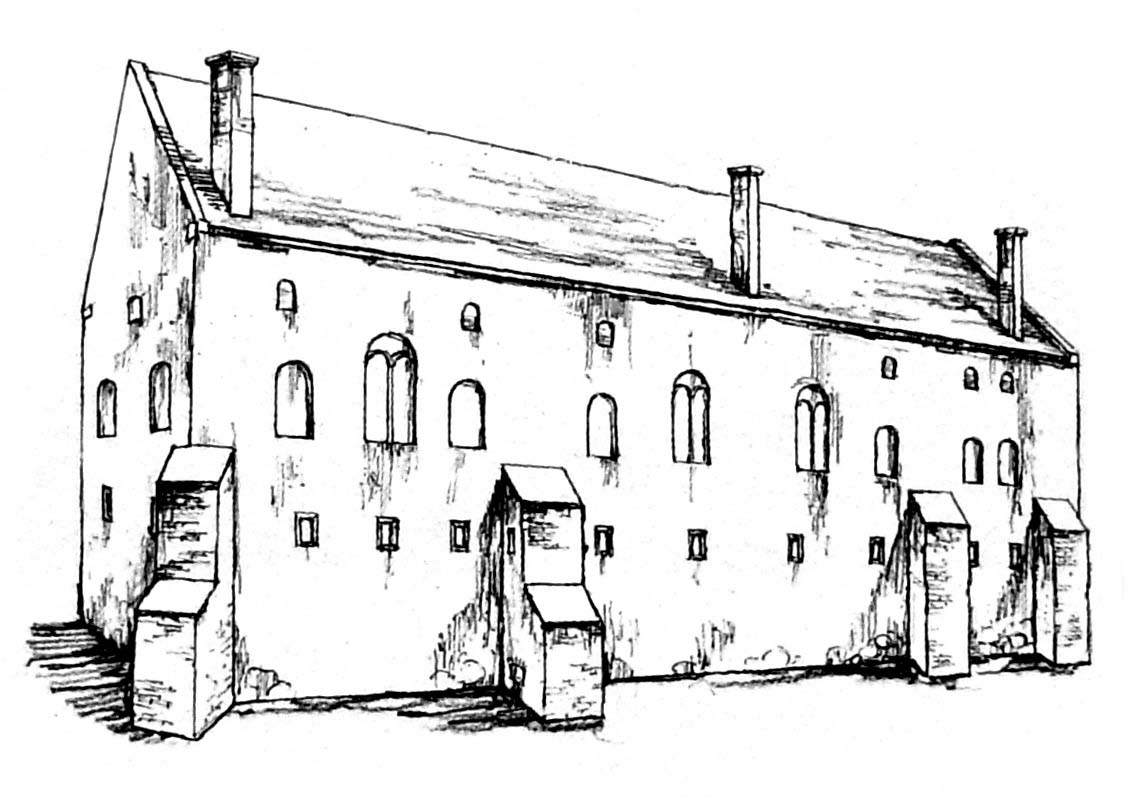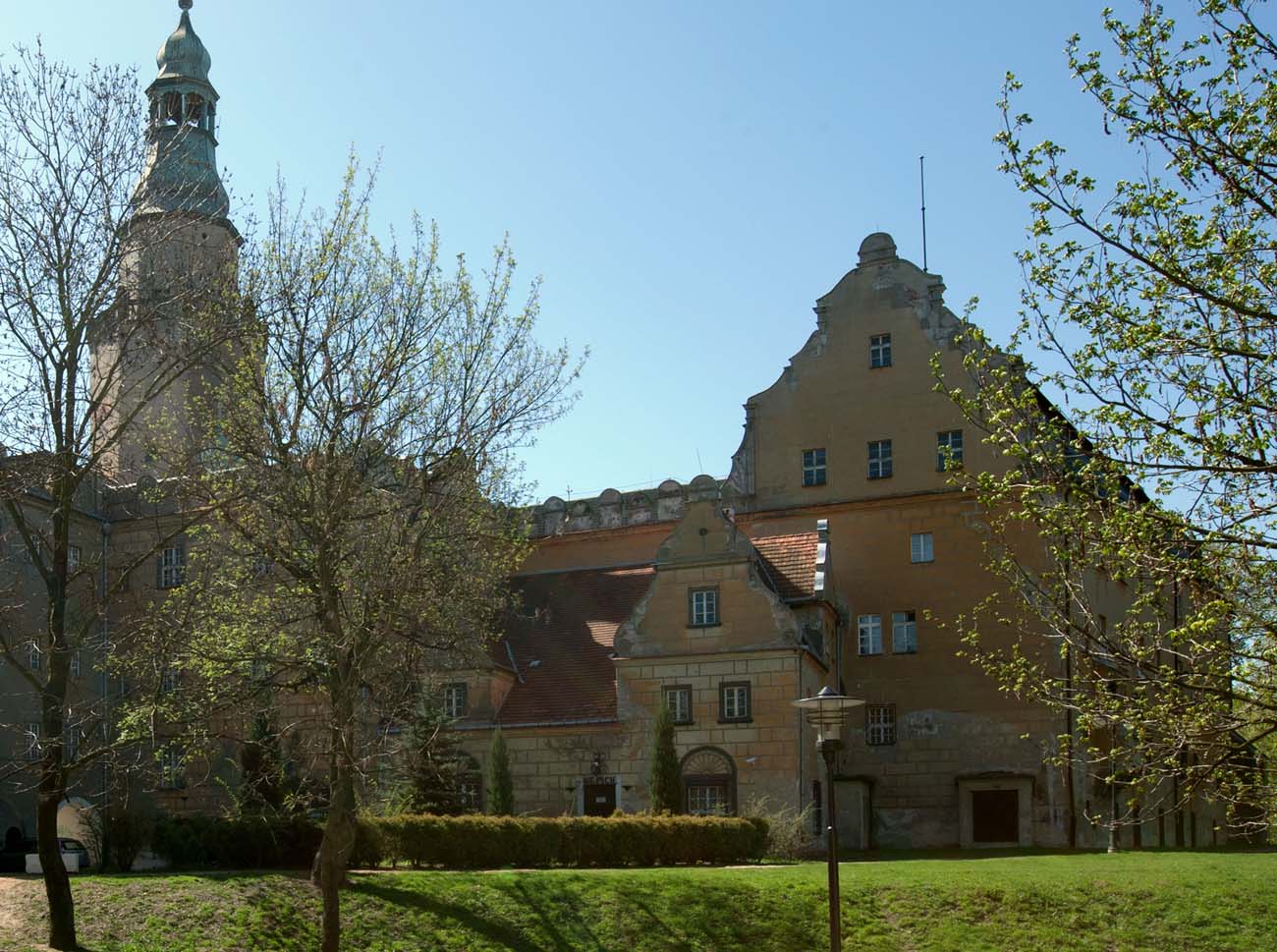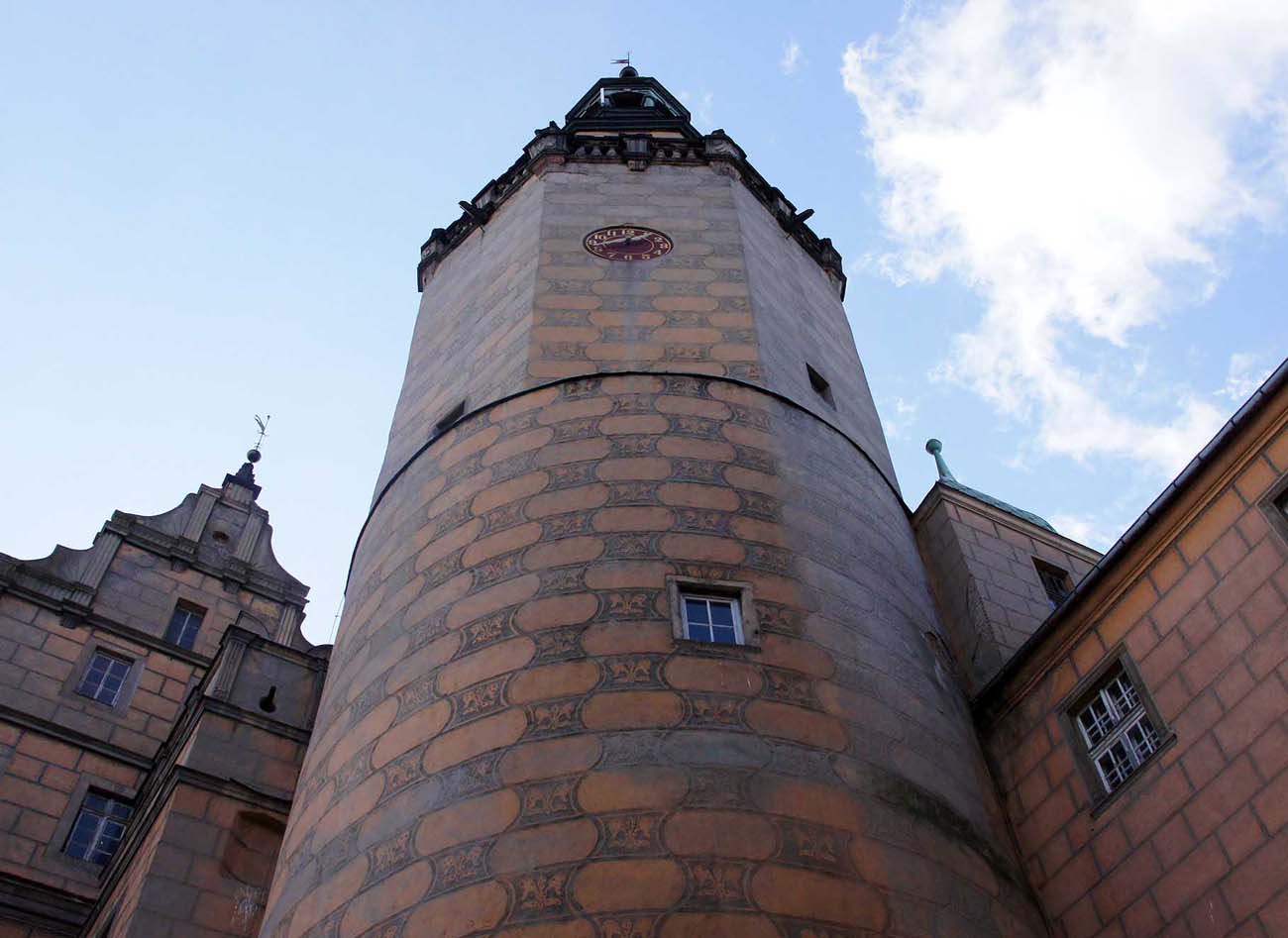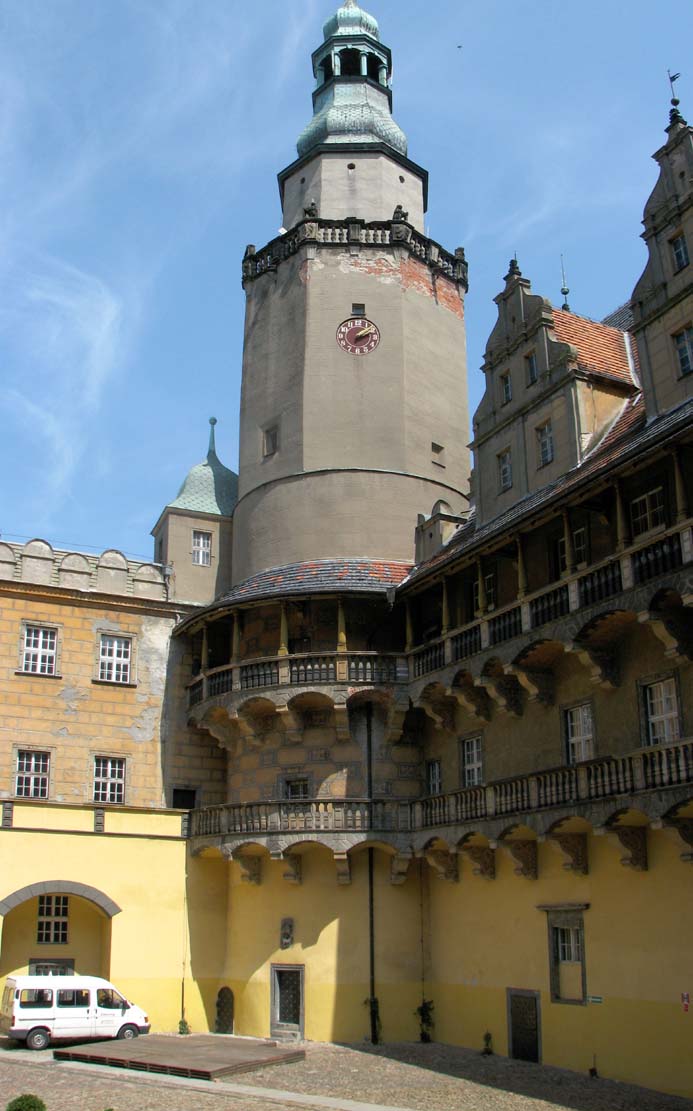History
Around the middle of the 16th century, prince George of Poděbrady made reconstruction in two stages that gave the castle renaissance form. At that time, the east wing was created, called the Widows House. The cylindrical main tower was also raised. The next stage of changes took place in the years 1585-1610, commissioned by prince Charles II of Poděbrady. The south-east wing was erected with with porches from the side of the courtyard, and the elevations of the castle received pseudo-bosage. At the beginning of the 17th century, the north-east wing was created, which absorbed the medieval gate.
After the Poděbrads line expired, the Oleśnica duchy took over the Wirtembergs and they owned the castle until 1792, and then the Welfans until 1884. The decaying buildings became the Prussian fief at the end of the 19th century. The new owners, the Hohenzollern family, carried out a thorough renovation of the castle, which until 1945 was the summer residence of the family.
Architecture
The stronghold from 13th century stood on a hill surrounded by the floodplains of the Oleśnica River and probably also a moat. It can be assumed that it was surrounded by an earth-wooden rampart, a gate and a bridge over a moat.
The medieval castle was built on an irregular plan and consisted of two wings: the main two-story house on the north-western side and a smaller, rectangular building from the south-west, to which the quadrangular tower adjoined from the south. Residential and economic wings were limited by a quadrangular courtyard, closed on other sides by defensive walls with a gateway from the south-east and a corner cylindrical tower on the east side. The castle was surrounded by a moat 9-11 meters wide, originally connected with a pond and swampy pools. The fortifications of the castle were also linked to the fortifications of the town.
The cylindrical tower was probably the oldest stone element of the castle, playing the defensive role and flanking the entrance gate to the castle. Its interior space was about 5.8 meters in diameter and perhaps it was initially used as a seat for a burgrave. It also had a well in case of siege and entrance high above the level of the courtyard. Originally, tower was about 15-20 meters high, the outside diameter was 11 meters, the thickness of the walls at the base was 3 meters. It had three vaulted storeys (one was underground) and perhaps one, the highest not vaulted. The depth of the basement part was 6 meters, the two higher rooms were about 4.5 meters high. The cellar was accessible only through a hole from the upper room, probably initially served as the prison.
The construction of a north-west residential house with dimensions of 15×47 meters started parallel with the cylindrical tower or a bit later. It was one of the largest objects of this type at the time of its foundation in Silesia. Originally, it had a basement, a ground floor and a first floor. The next floor was added in the fifteenth century during the reconstruction after the destruction of the Hussites. It was founded on the plan of an elongated rectangle with wall thickness from the outside of about 2.3 meters, and from the inner 1.5 meters in the ground level. It had a tripartite division of the interior. The main central chamber of the high ground floor, and perhaps the first floor, was intended for representational purposes, and on its sides there were two smaller chambers. In total, the building had 11 rooms, mostly covered with flat, timber ceilings, and few with stone vaults. Its roof was covered with shingles or tiles. From the outside, the building was reinforced by six buttresses, of which maybe one or two had latrines inside (similarly to the castle in MIlicz).
The second tower on the south-west side had a cross-section similar to a rhombus. It was not much shorter than the cylindrical tower and had three vaulted floors, including the basement. It probably served a residential function for the castle crew and warehouse function. The thickness of its walls was at the base of 2-3 meters, and the height was of about 8-10 meters. Later, a small building was added to it, which absorbed its buttress.
The entrance gate was located near a cylindrical tower. Its width was to provide the entry of a cart drawn by two oxen, that is about 2.5 – 3 meters. It was protected by a gate and probably a portcullis. A guard room could be located above it, whose task was to raise the portcullis. The entrance was preceded by a drawbridge over the moat.
Current state
The castle in its present form has lost the stylish features from the medieval period, although many of the original elements are hidden under later additions. Perhaps the most important is the main castle tower, the main dominant of the first stronghold. Unfortunately, there is an educational center for youth in the castle instead of the museum.
bibliography:
Leksykon zamków w Polsce, red. L.Kajzer, Warszawa 2003.
Nienałtowski M., Zamek książęcy w Oleśnicy, Katowice 2017.

