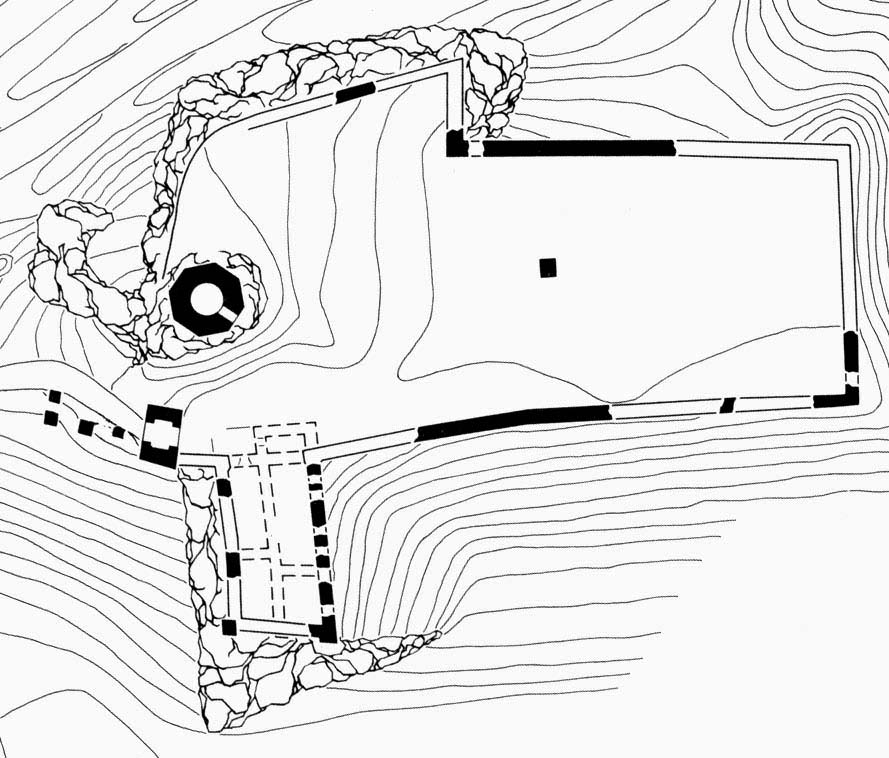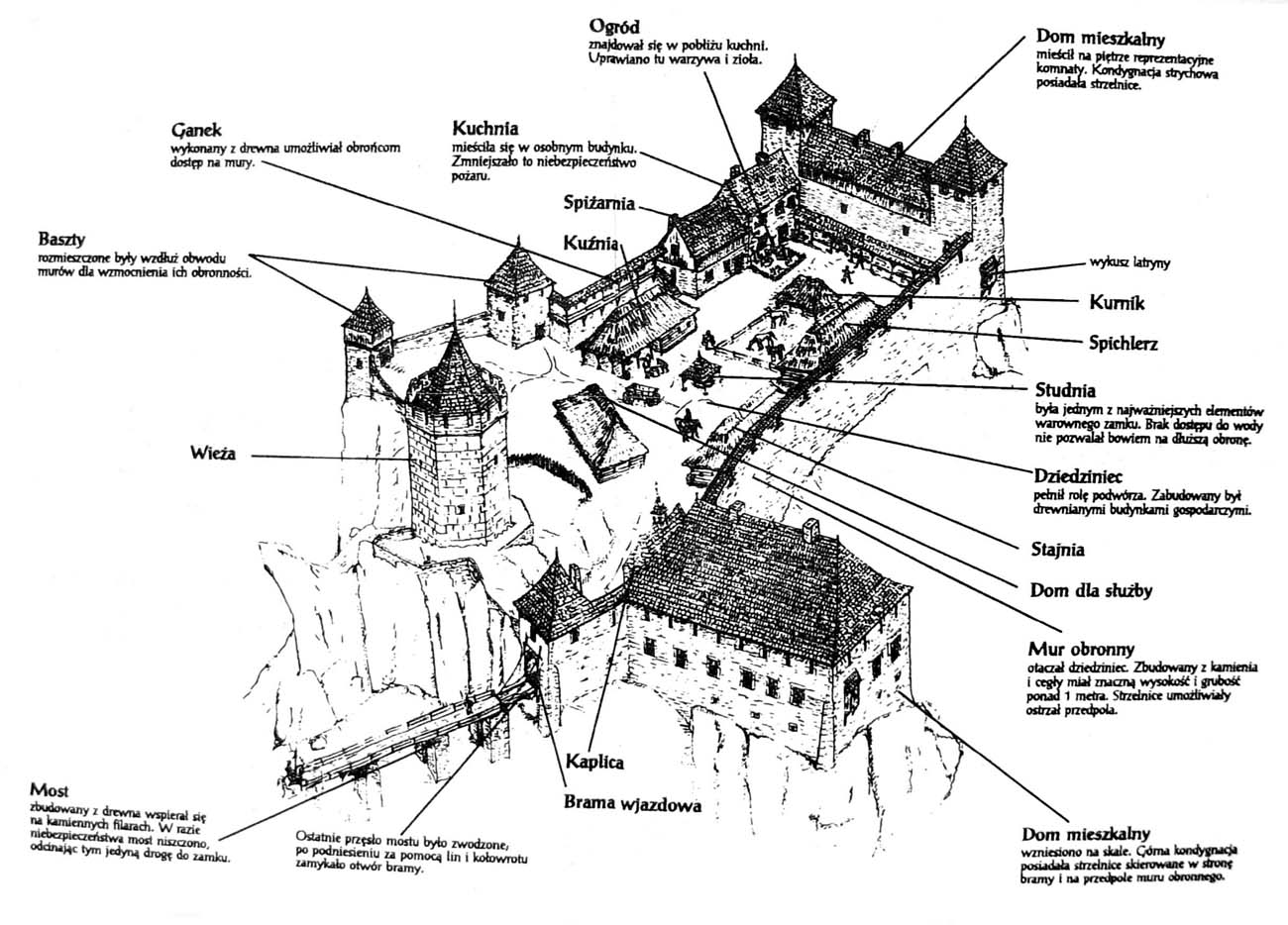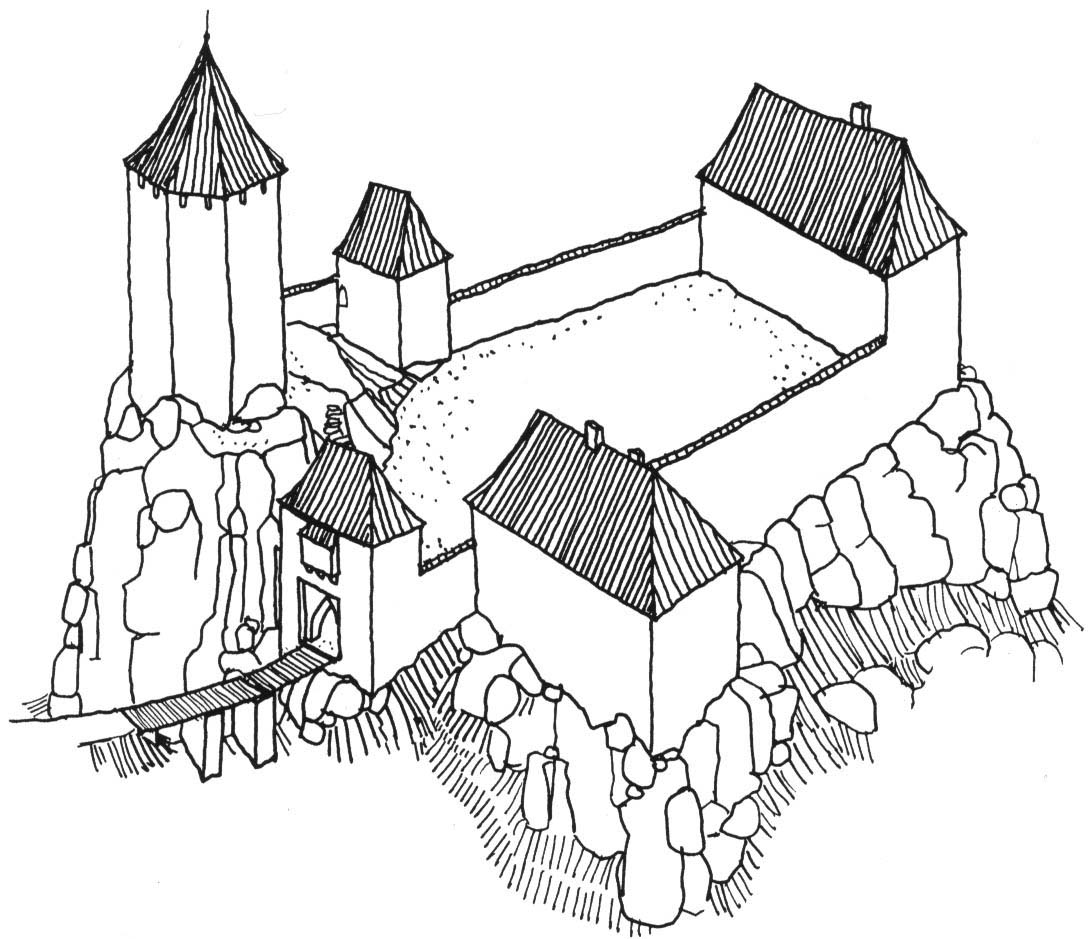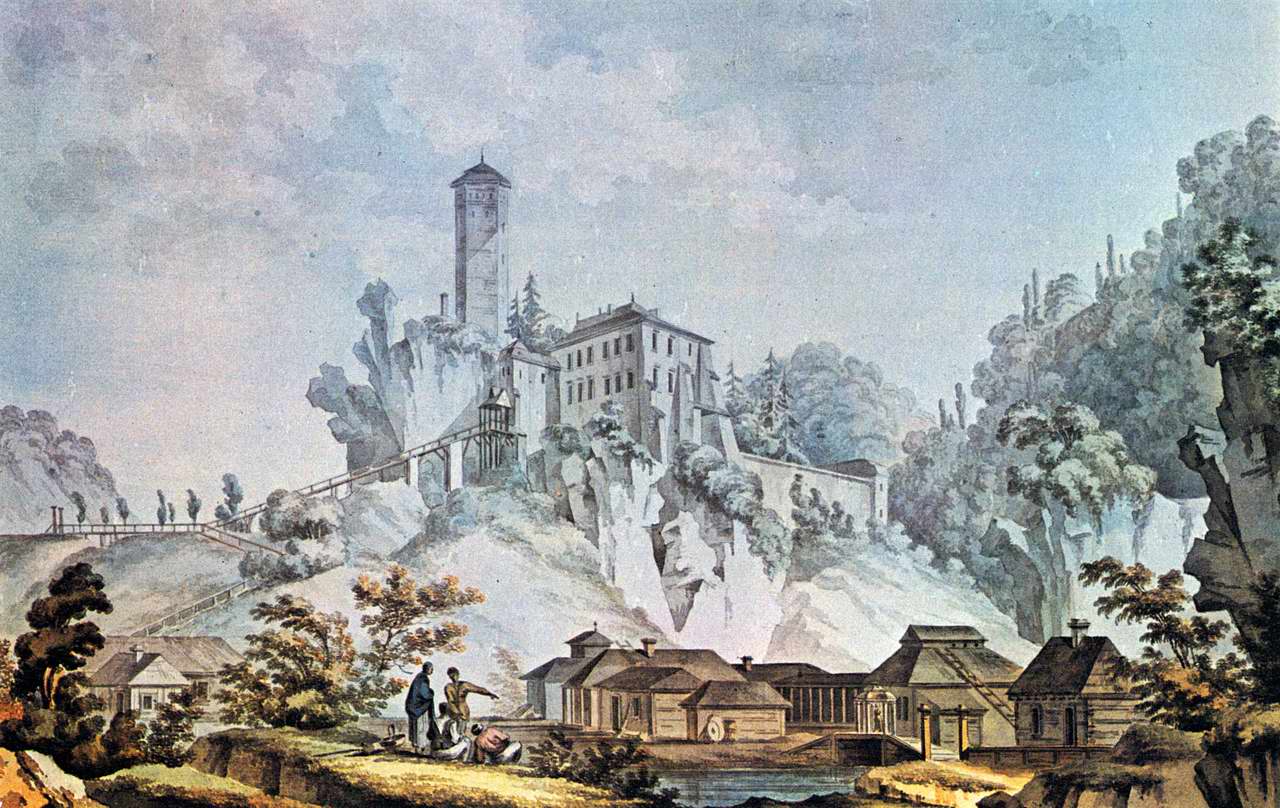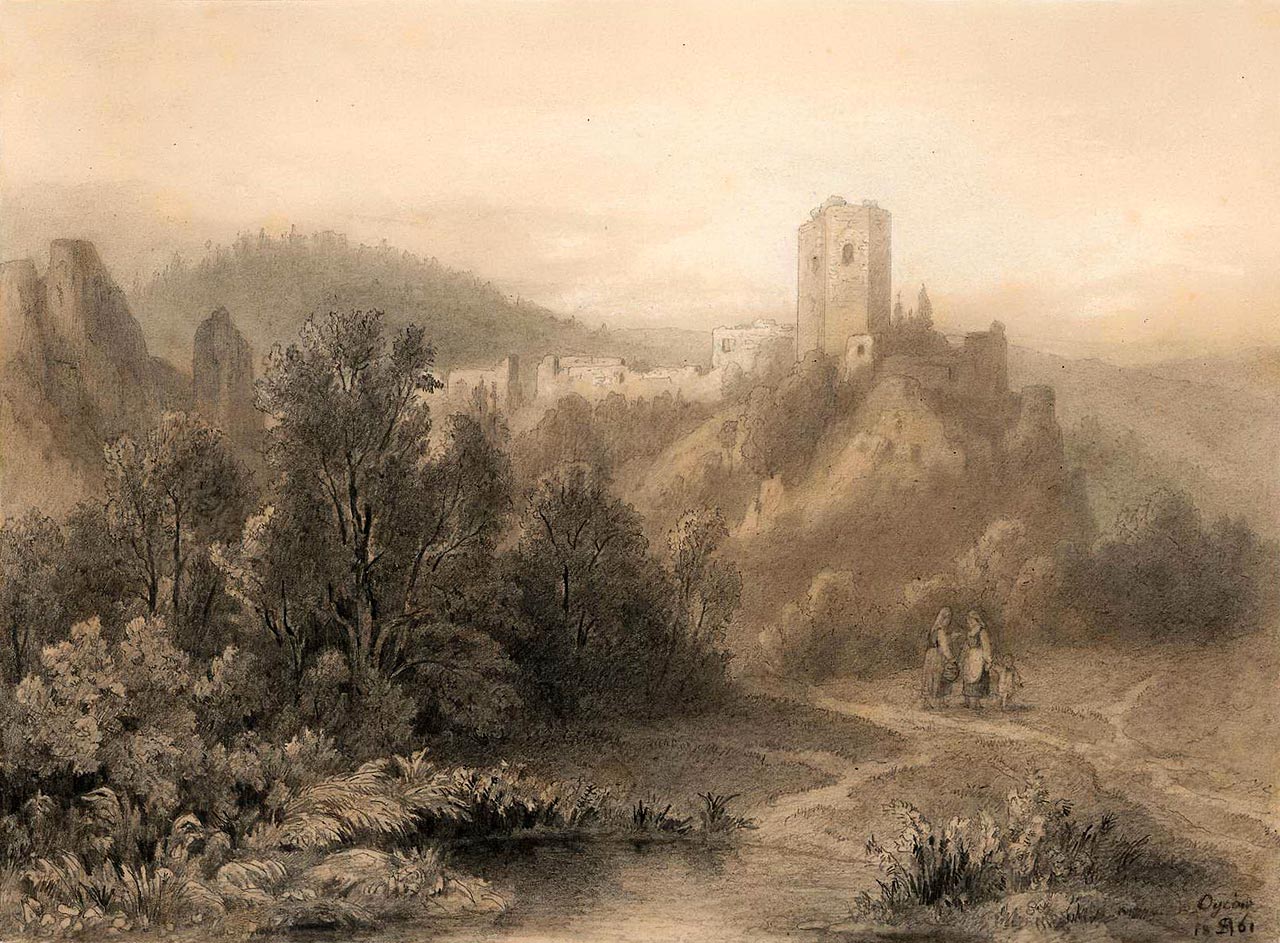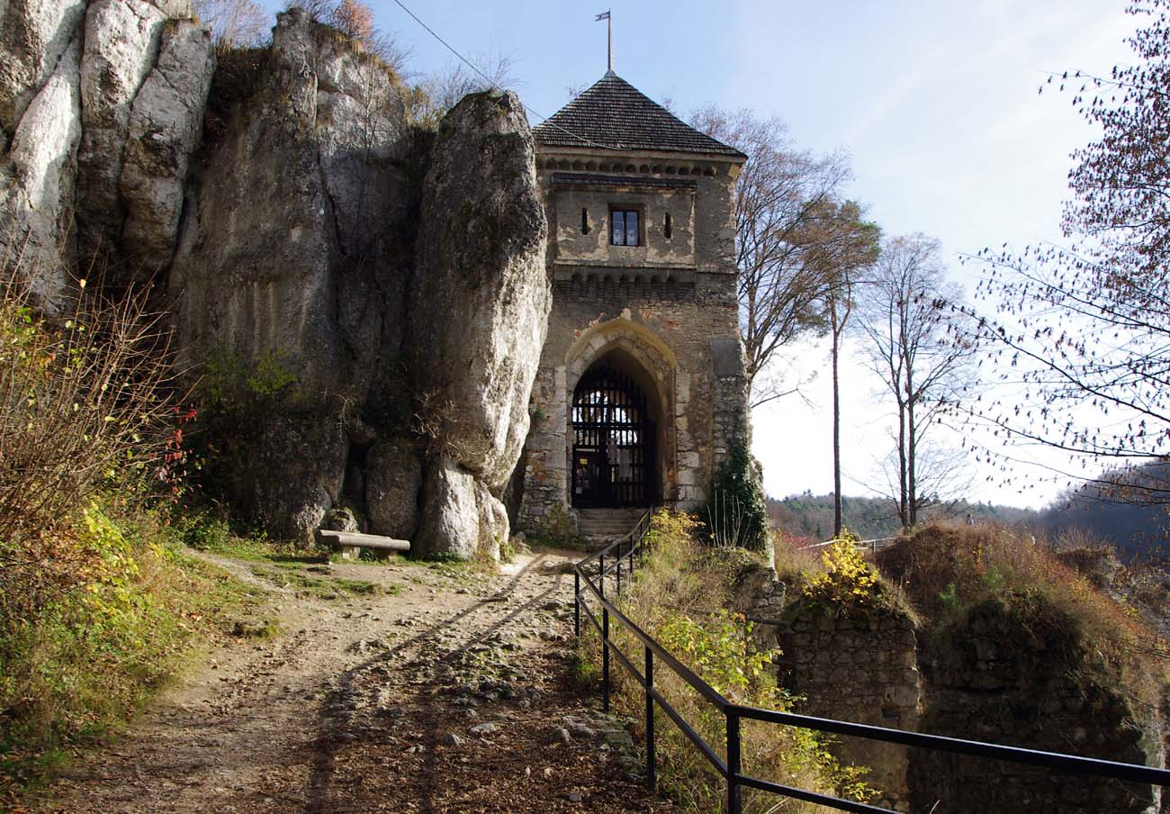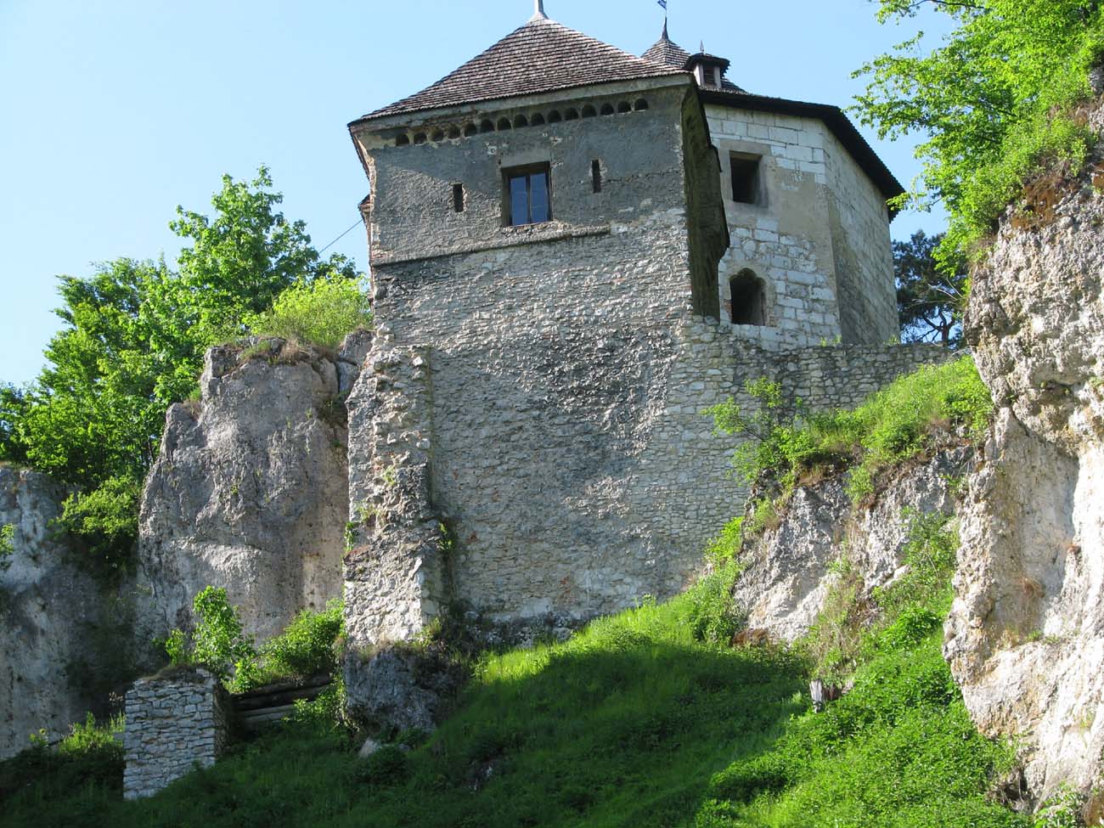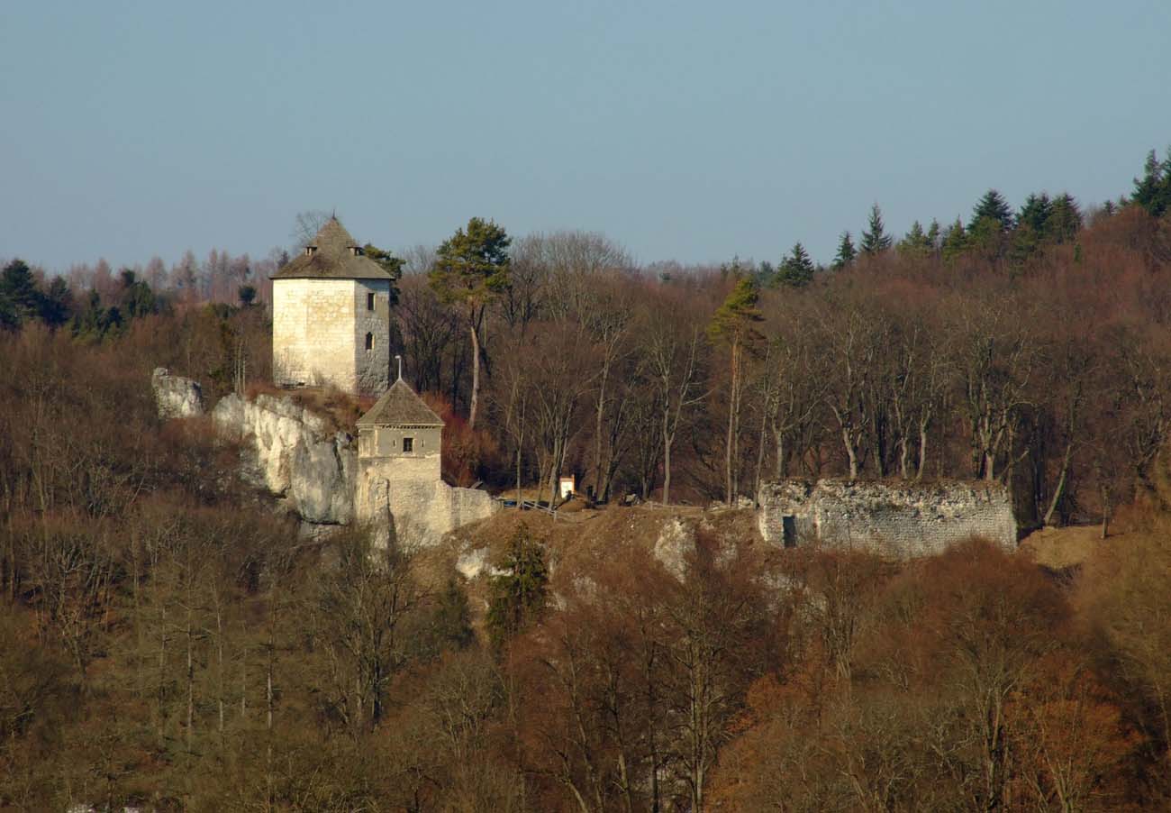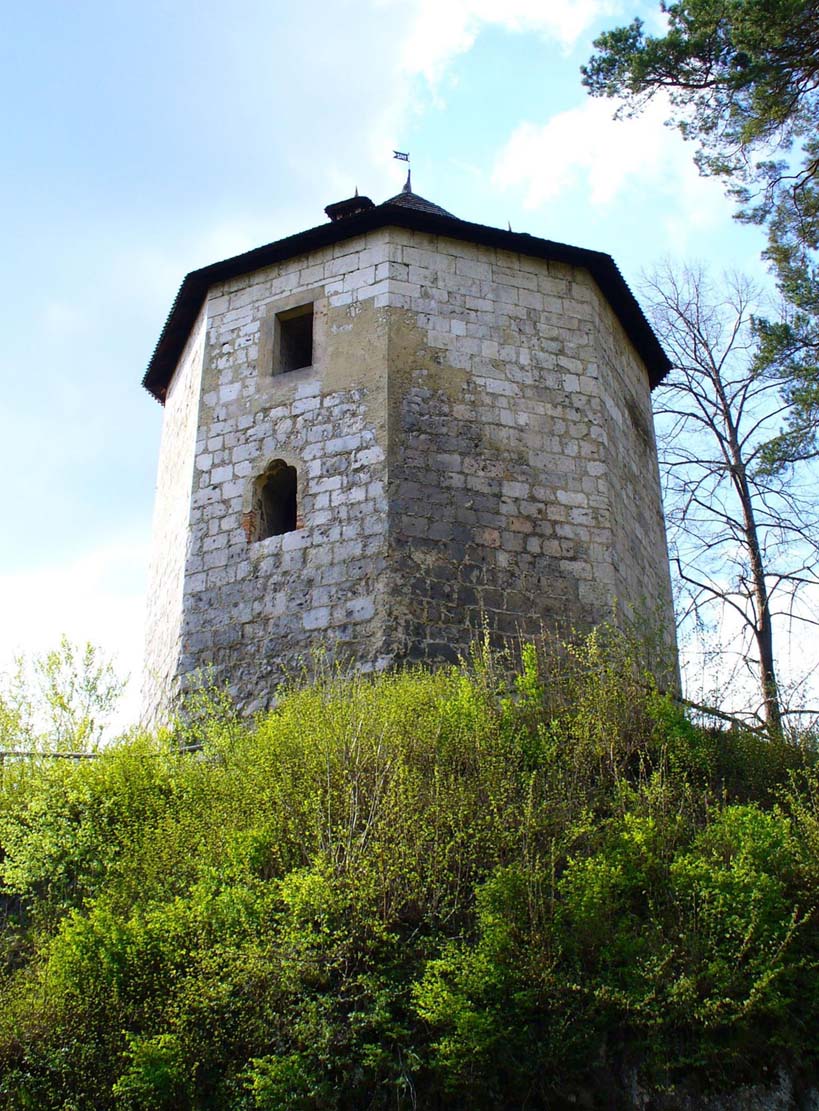History
The castle was built by king Casimir the Great between the years 1354-1370, when king in exchange with the Bishop of Kraków Bodzanta, came into possession of the nearby village of Smardzowice. It was mentioned for the first time in written sources in 1370, when Zaklika, the burgrave of Ojców was recorded. In 1397, the chaplain of the castle’s chapel was mentioned. In 1400 castle was for the first time pledged by king Władysław Jagiełło. The starosty was most often in the hands of royal creditors, mainly representatives of the most important Małopolska families. They were, among others Piotr Szafraniec from Pieskowa Skała, Jan Mężyk from Dąbrowa, Jan Boner and Andrzej Tęczyński. The starosts, unfortunately, did not treat the castle as their residence, which meant that it was already in bad condition at the beginning of the 17th century. In 1619 bought it Mikołaj Koryciński of Pilica, the Topór coat of arms, who renovated and rebuilt the whole site. During the Swedish invasion in 1660, the castle as one of the few was not destroyed, because the occupiers arranged a weapon and food warehouse in it. In the 18th century, the castle was full of life and was visited, among others by king Stanisław Poniatowiski. In 1802, however, it was abandoned, and the then owner Teofil Załuski removed from castle his movable property. Soon, the walls that threatening to collapse began dismantled. Subsequent reconstruction plans have never been implemented. Unfortunately, the security works from the turn of the 19th and 20th centuries deprived the building of many historic elements.
Architecture
The castle was situated on a flattened hilltop with steep, rocky slopes. The core of the original stronghold was a octagonal tower built of worked stones at the top of the rock cape. Originally, it had three floors, a diameter of 11.5 meters, side length about 4.8 meters and about 13 meters high. Its interior has a circular shape with a diameter of 6.2 meters, while the wall thickness is on average 2.7-2.8 meters. Preserved elements of decorative architectural detail and large internal dimensions indicate that the tower served a residential function.
Probably from the fourteenth century there was also a perimeter wall, running along the edges of the hill on a plan similar to a rectangle measuring 50 x 115 meters. The residential house was located in the eastern part of the courtyard, where it was attached to the curtain of the wall. It was about 10 x 50 meters in size, and according to early modern descriptions its opposite ends turned into four-sided towers (perhaps like the two-tower Czech royal castles in Kašperk or Radyně). The entrance to the castle led from the west side, in the vicinity of the main tower that flanked it. There was a gatehouse to which a wooden bridge supported by brick pillars led. In the middle of the courtyard there was a well, carved in the rock at 48 meters deep.
In the 17th century, a stately residential building was erected on the southern headland. It was a two-story building with basement, housing rooms in a two-bay system. Its residential part consisted of a vestibule, main hall, six rooms and two alcoves. Upstairs, instead of two rooms, there was one large hall. From the north side, the chapel adjoined the building, on plan of the elongated rectangle.
Current state
Castle has survived to the present day as ruin with a heavily lowered main tower, which upper part is the result of a reconstruction from the beginning of the 20th century, a building with gate passage and relics of the perimeter wall and the south building. There is a small museum in the castle gatehouse and tower.
bibliography:
Kołodziejski S., Średniowieczne budowle obronne na terenie Jury Ojcowskiej w świetle wyników nowszych badań, Kraków 2006.
Leksykon zamków w Polsce, red. L.Kajzer, Warszawa 2003.
Olszacki T., Rezydencje królewskie prowincji małopolskiej w XIV wieku – możliwości interpretacji, “Czasopismo Techniczne”, zeszyt 23, 2011.
Partyka J., Zamek w Ojcowie, Dąbrowa Górnicza 2008.
Wojenka M., Najnowsze badania archeologiczne budownictwa obronnego na Jurze Ojcowskiej, “Archaeologia Historica Polona”, tom 26, 2018.

