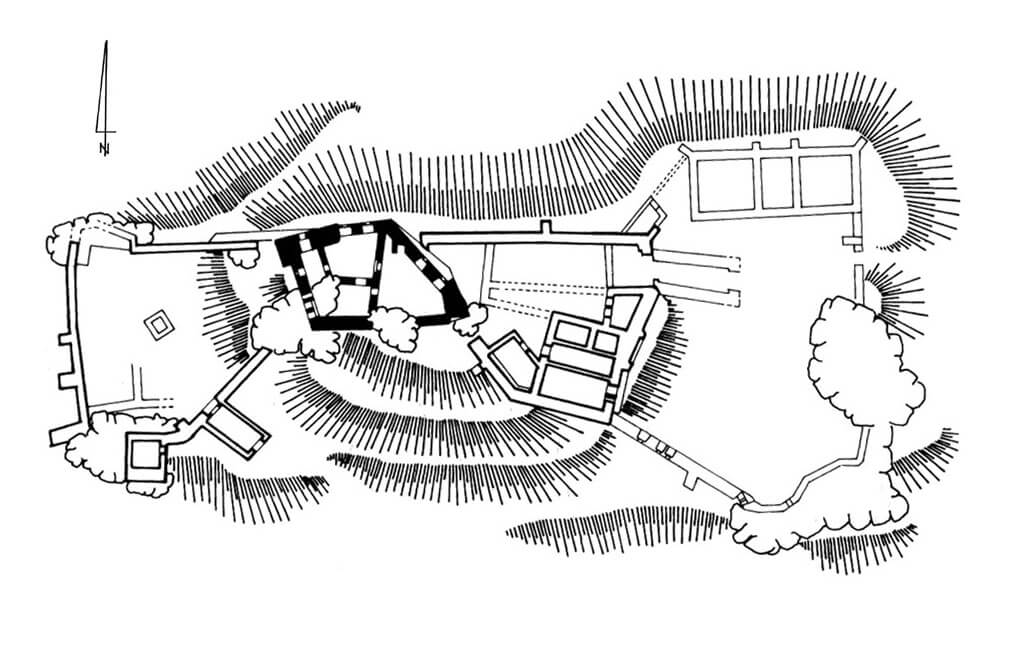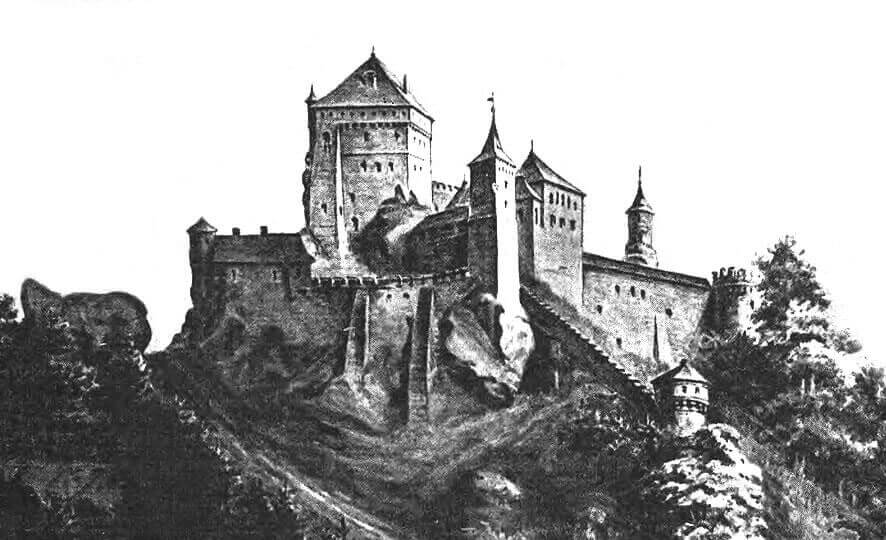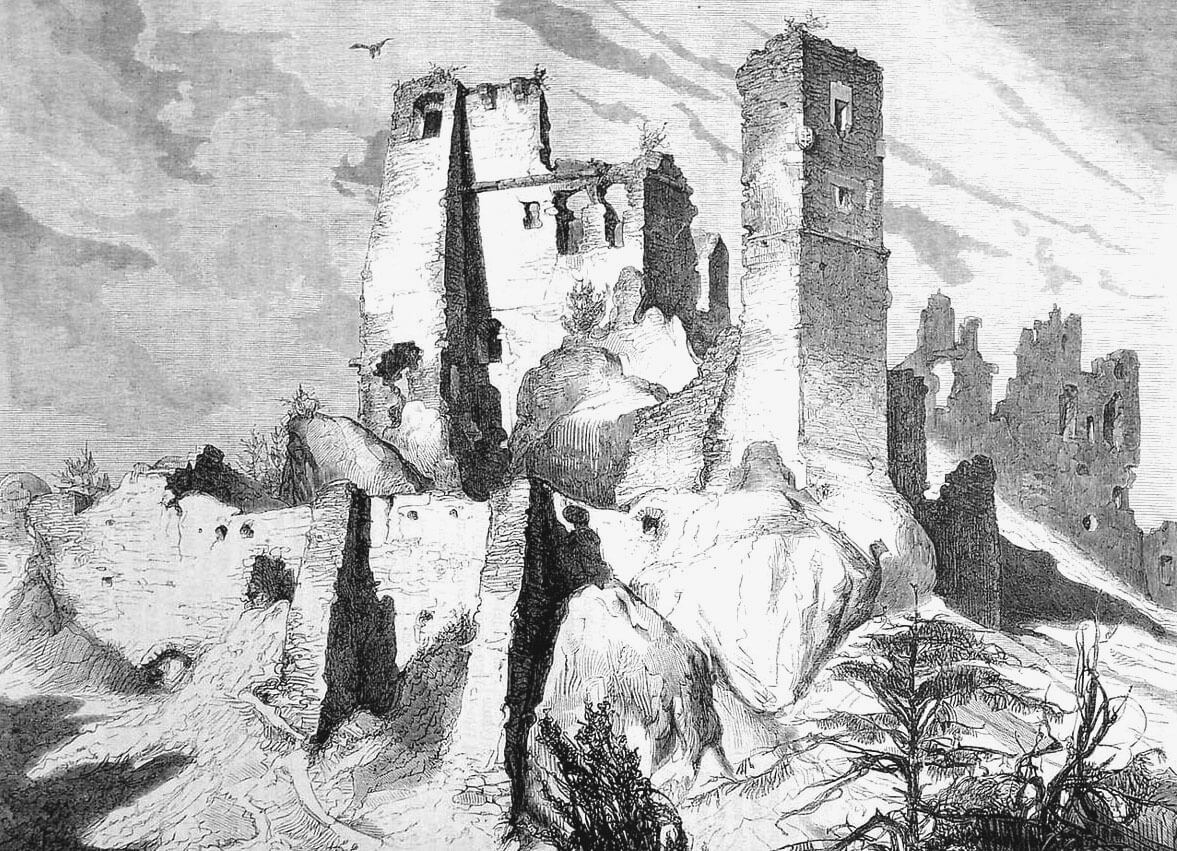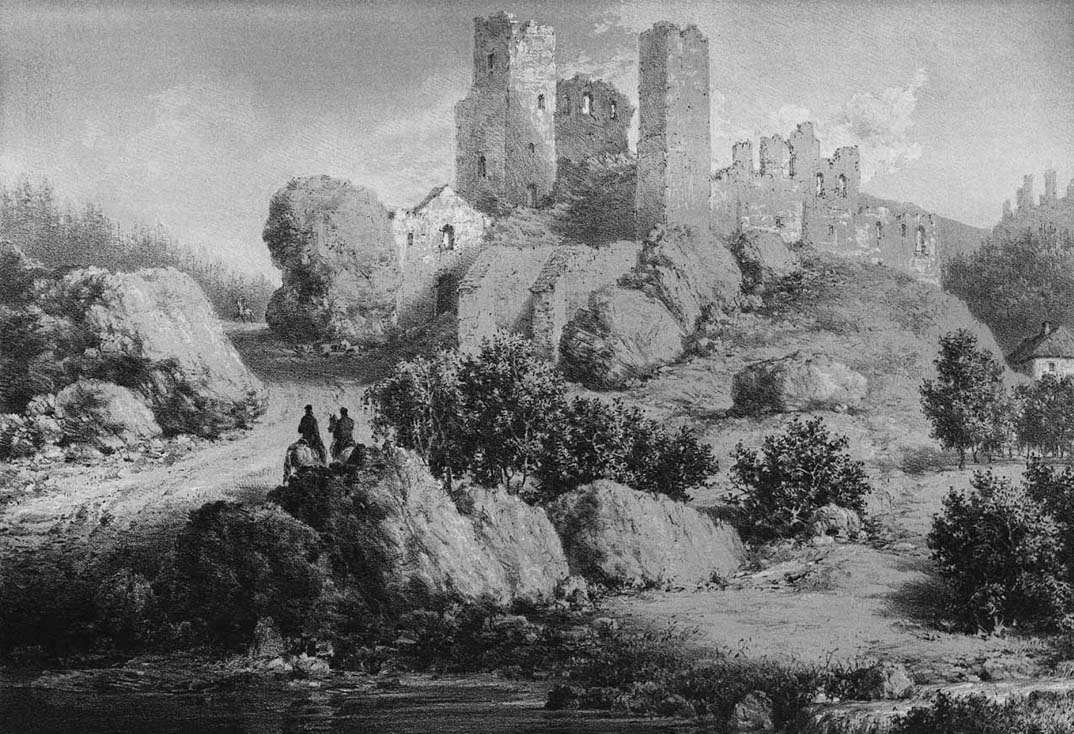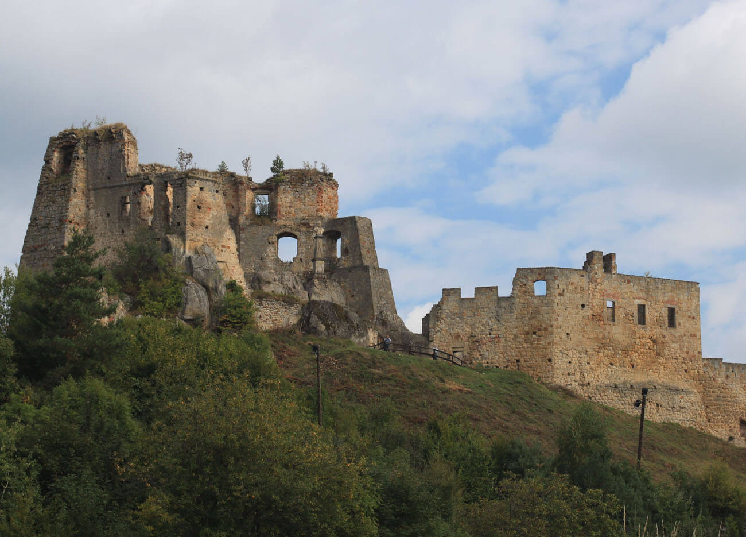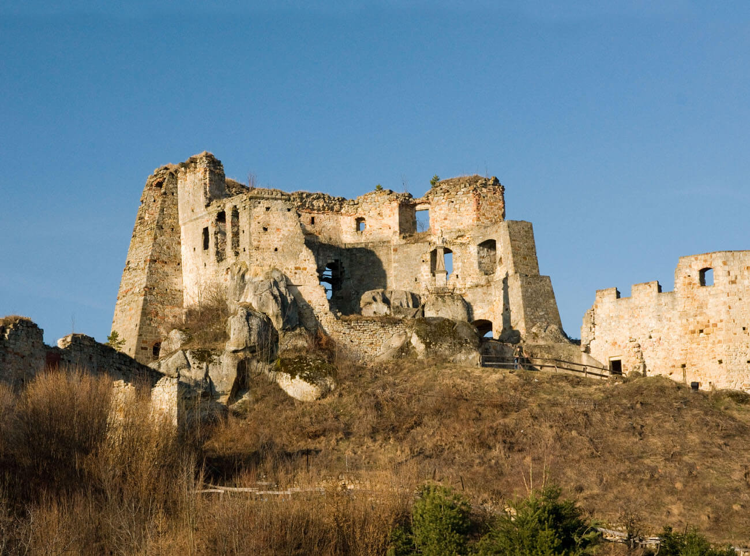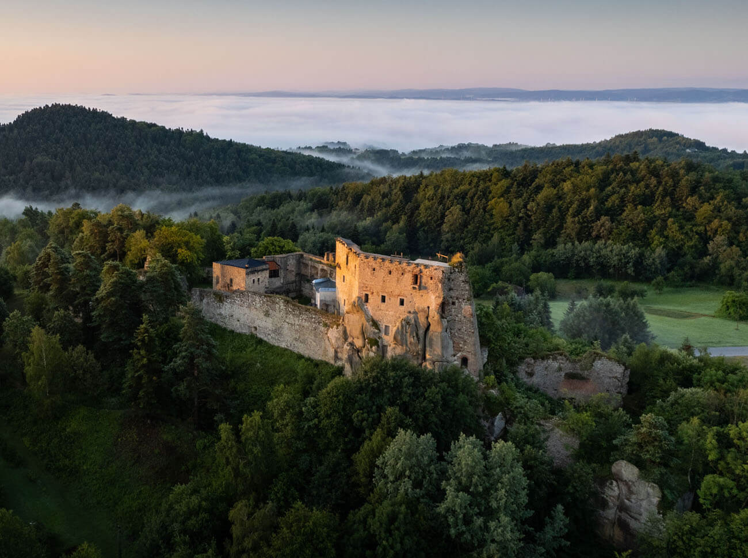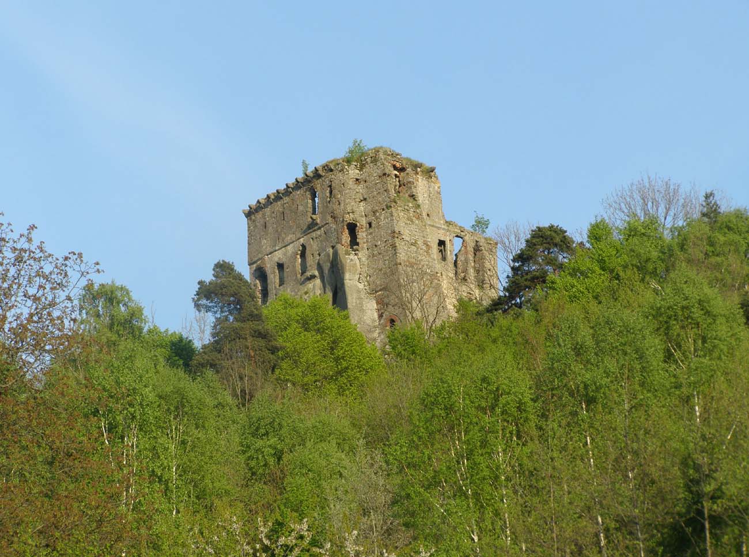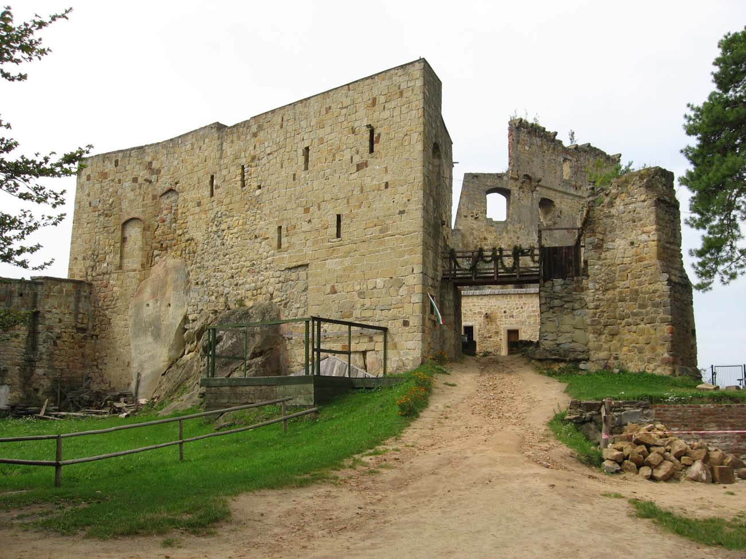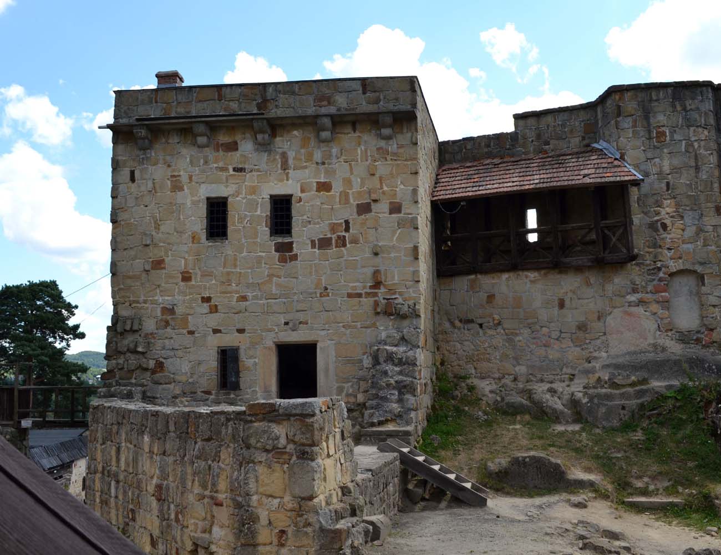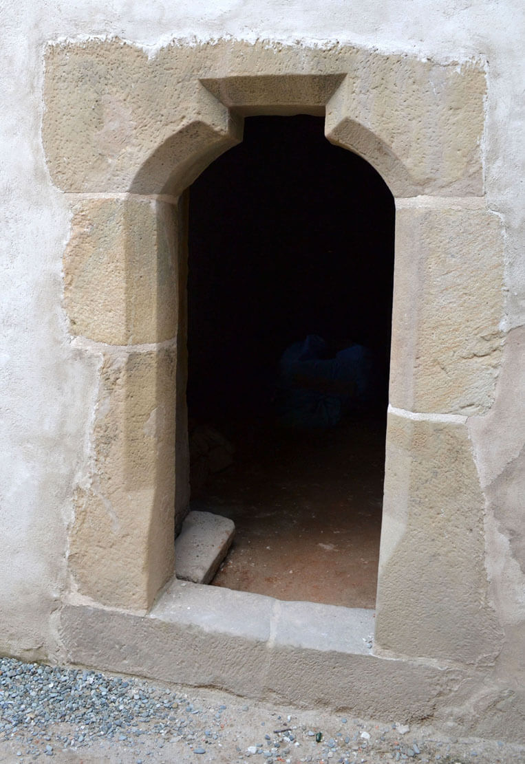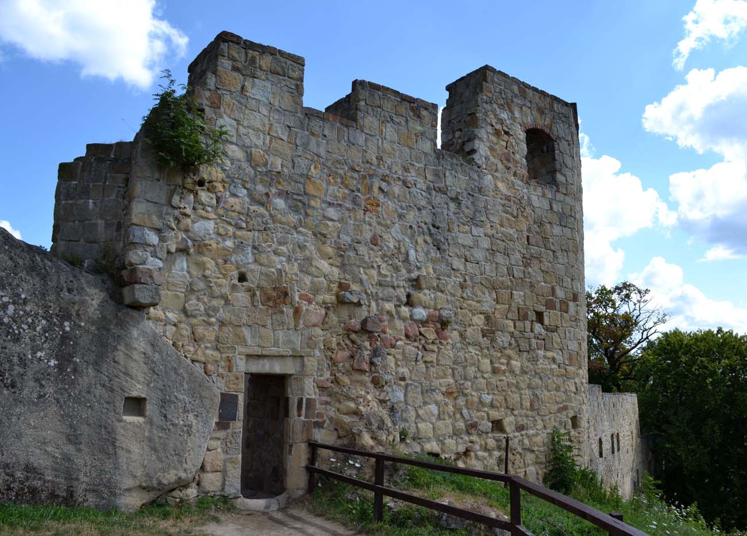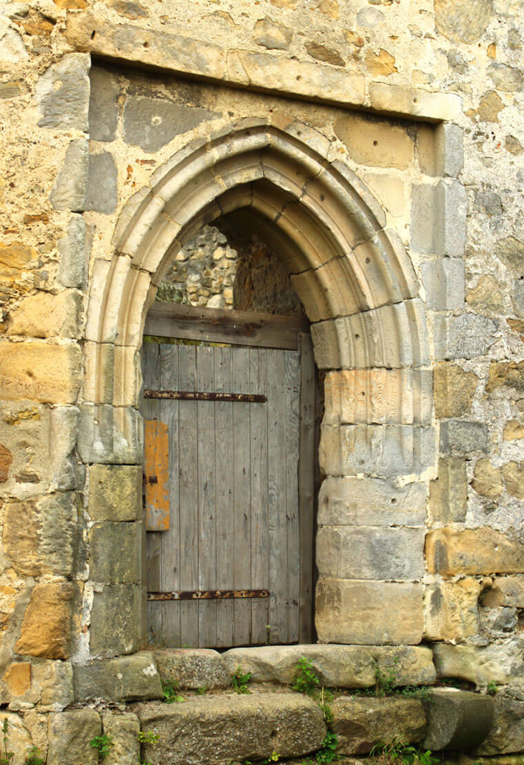History
The original small castle was erected before the mid-14th century, during the reign of Casimir the Great. It was a royal property handed over to the management of burgrave Mikołaj (“Nicolaus de Babycz de Camyenecz”). In the last decade of the 14th century, the castle received the Crown Chancellor Klemens from Moskorzewo, in gratitude for the merits in defense of Vilnius. Probably he wanted to create a main center of his estates and for this purpose he started the first major expansion of Kamieniec. However, the castle was to be not only the seat of the family, but also to secure the kingdom’s borders from the south. This was important especially in the face of the expected war with the Teutonic Order and possible sabotage by the Hungarian ally of the Order, Sigismund of Luxembourg. Klemens from Moskorzew certainly carried out the recommendations of the king Władysław Jagiełło, who is known to have visited the castle in 1399, during the tour of the southern borderland of Polish lands. Three years later, at the request of Klemens, bishop Maciej Janina consecrated the castle chapel.
In the fifteenth century the descendants of Klemens from Moskorzewo (Pilawici family) took over the name Kamienieccy, thus emphasizing the role of the castle as the main seat of the family. Despite the temporary, partial loss of the family’s significance in the first half of the fifteenth century, they carried out another expansion, enlarging Kamieniec by a western ward. After the property division in 1448 and the collection of goods in the hands of the castellan of Sanok, Henryk (grandson of Klemens from Moskorzewo), the family and the castle entered again the road of reclaiming meaning, fortune and high position. Mikołaj, one of the six sons of Henryk, came to special dignity. Siince 1505, he was the first Polish Crown Hetman for life, the winner of the Tatars in the battles of Łopuszna and Wiśniowiec. The increase in significance and prosperity resulted in further works on the extension of the castle in the second half of the 15th century and at the turn of the 15th and 16th centuries.
In 1530, the middle castle together with the eastern Korczyn Ward became the property of the Boners, and later the Firlej family. On the other hand, the upper castle and western ward were owned by Sienieńscy, Stadniccy and Skotniccy families. This resulted in the formation of two equal residences, and at the same time complicated life in the castle and provoked the quarrels between the inhabitants, mainly due to the necessity of using the same parts od castle, especially the eastern gate and well on the western ward. At the beginning of the 17th century, Jan Skotnicki rebuilt Kamieniec after collapsing the corner of the upper castle, but in revenge for teasing his neighbors, he rebuilt the roof in such a way that he raining the rainwater to the Firlejs courtyard. This was the reason for the long dispute between Skotnicki and Firlej, immortalized in Aleksander Fredro’s comedy. The end of their long-standing conflicts, put only a marriage concluded in 1638 by the voivode Mikołaj Firlej with the castellan Zofia Skotnicka.
At the beginning of 1657, the castle was besieged by the troops of George II Rákóczi, an ally of the Swedish king Charles X Gustav. The then owner of the castle, Jan Firlej, managed to defend Kamieniec, using the help of neighbors from the Kaliński, Leoniewski, Stroiński families and several others. The damages were later rebuilt, but the castle lost its importance in the second half of the 17th century due to the development of artillery. In the 1730s, the Firlej family no longer lived permanently in Kamieniec, which is why the building began to decline, until it was finally abandoned and fell into ruin. Unfortunately, in the early 19th century, part of the walls from the eastern part of the castle were demolished in order to obtain building materials for the construction of the church and monastery in Krosno.
Architecture
Originally, Kamieniec consisted of an upper ward on the plan of an irregular, towerless pentagon, situated in the highest part of the hill, topped with a sandstone outcrop about 15 meters high. The entrance to it led through a pointed, moulded portal in the north-eastern section of the perimeter wall, while the residential building occupied the opposite, western part of the courtyard. The portal was probably accessible by a drawbridge, after lifting hidden in a rectangular niche. From the east, due to the lack of space in the upper part of the complex, there was an adjoining bailey, at the beginning of the 15th century transformed into a stone middle ward, the polygonal plan of which was adapted to the shape of the terrain. The middle ward was secured from the access road side by a ditch, in front of which the wooden buildings of the next bailey could already have been located at that time.
During the expansion from the first half of the fifteenth century, the second outer ward on the western side, the so-called Odrzykoń Ward was built. On its grounds was the only castle well and an economic building adjacent to the western curtain, protected by walls built between sandstone outcrops and connected to the upper ward above. The entrance led through the gate in the southern section of the wall, flanked by a four-sided, several-storey tower, added in the second half of that century. At that time, the buildings on the upper castle were also modernized. A third floor of a residential building was built there, which acquired a form similar to a massive tower. Like other buildings of this type, its cellars and ground floor had an economic character, floor – residential, and the highest storey residential and representative character with a great hall. This superstructure in the northern part passed into the defensive porch, extended outward with the help of stone corbels.
At the beginning of the sixteenth century, the eastern, third outer bailey called Korczyn Ward was established. It consisted of a stone circumference of the walls and a house reinforced with buttresses along the entire northern curtain. The second building could be located in the south-west corner. The entrance led through the gate in the northern part of the eastern wall, which used the rock blocks to secure the front curtain. The outer defense zone was a ditch. The Korczyn Ward secured the entrance to the middle castle, as the gate to it was then inside a new circumference of the walls. In addition, at the turn of the 15th and 16th centuries, on the opposite side of the castle, the entrance gate to the Odrzykoń Ward was preceded by a gatehouse erected in front of the face of the wall.
Around 1530, in the south-eastern corner of the middle castle, a two-storey palace was erected with an economic ground floor and a representative hall on the first floor, illuminated with rectangular windows in moulded, late-Gothic frames. In addition, in 1543, the entrance was extended with a long, vaulted neck with stairs leveling the individual parts of the castle (the middle castle and the Korczyn Ward).
Current state
Fragments of the walls of the upper and middle wards and part of the peripheral walls of both outer baileys have survived to this day. The eastern part is better preserved, partially reconstructed in the 1970s and 1980s and in the 21st century (e.g. the late Gothic chapel, the guardhouse at the gate of the middle ward). There is also a small museum, organized by the castle enthusiast and collector Andrzej Kołder, whose exhibits include military items from the former castle arsenal and memorabilia from subsequent owners. Unfortunately, in 1974, part of the tower of the western bailey collapsed, and due to further neglect, the remaining part collapsed in 2000.
bibliography:
Architektura gotycka w Polsce, red. M.Arszyński, T.Mroczko, Warszawa 1995.
Gil Z., Zamek Kamieniec w Odrzykoniu – prace badawcze i konserwatorskie [in:] Zamki w Karpatach, red. J.Gancarski, Krosno 2014.
Leksykon zamków w Polsce, red. L.Kajzer, Warszawa 2003.
Zub J., Odrzykoń. Zamek Kamieniec, Tarnobrzeg 2000.

