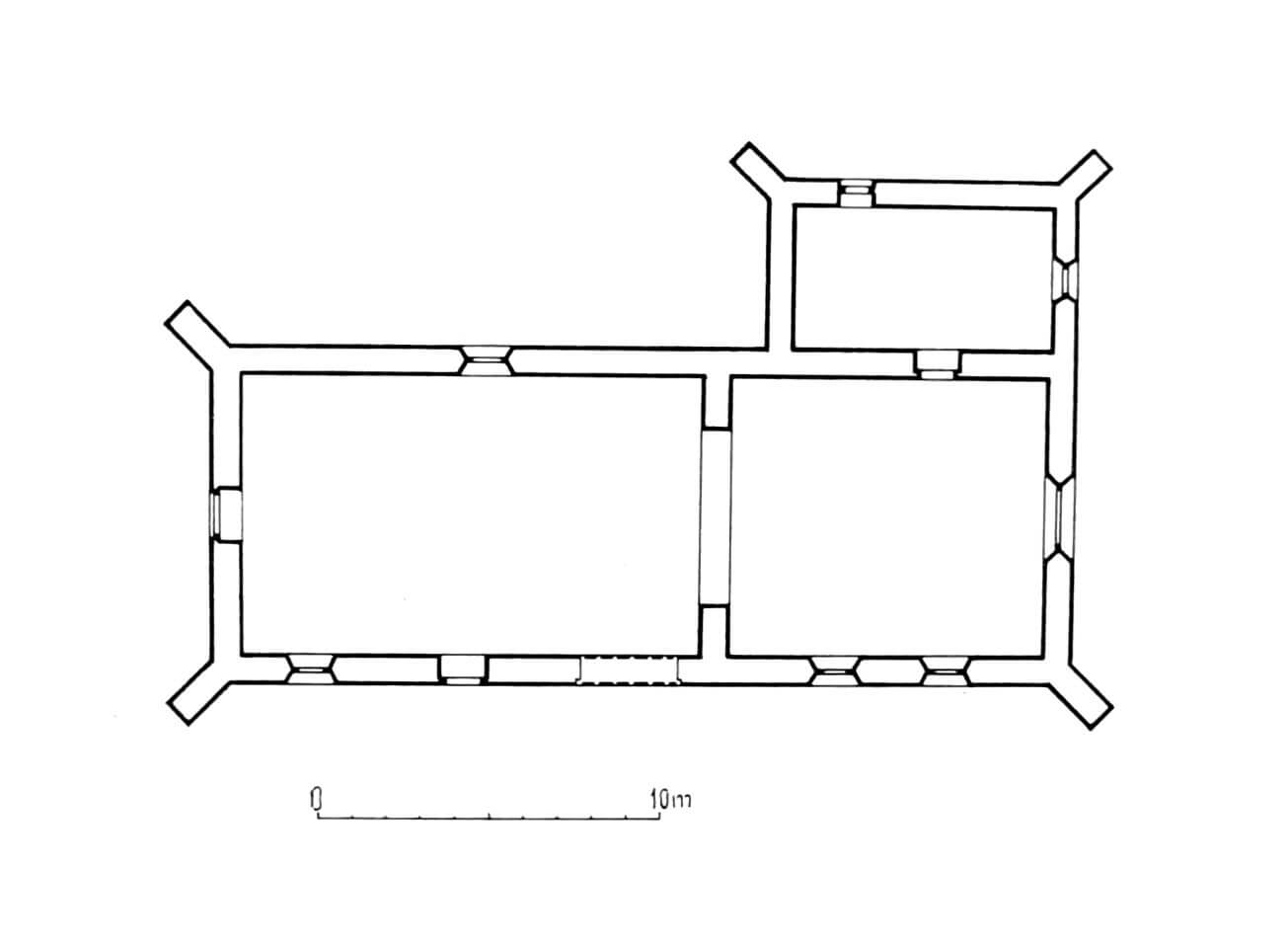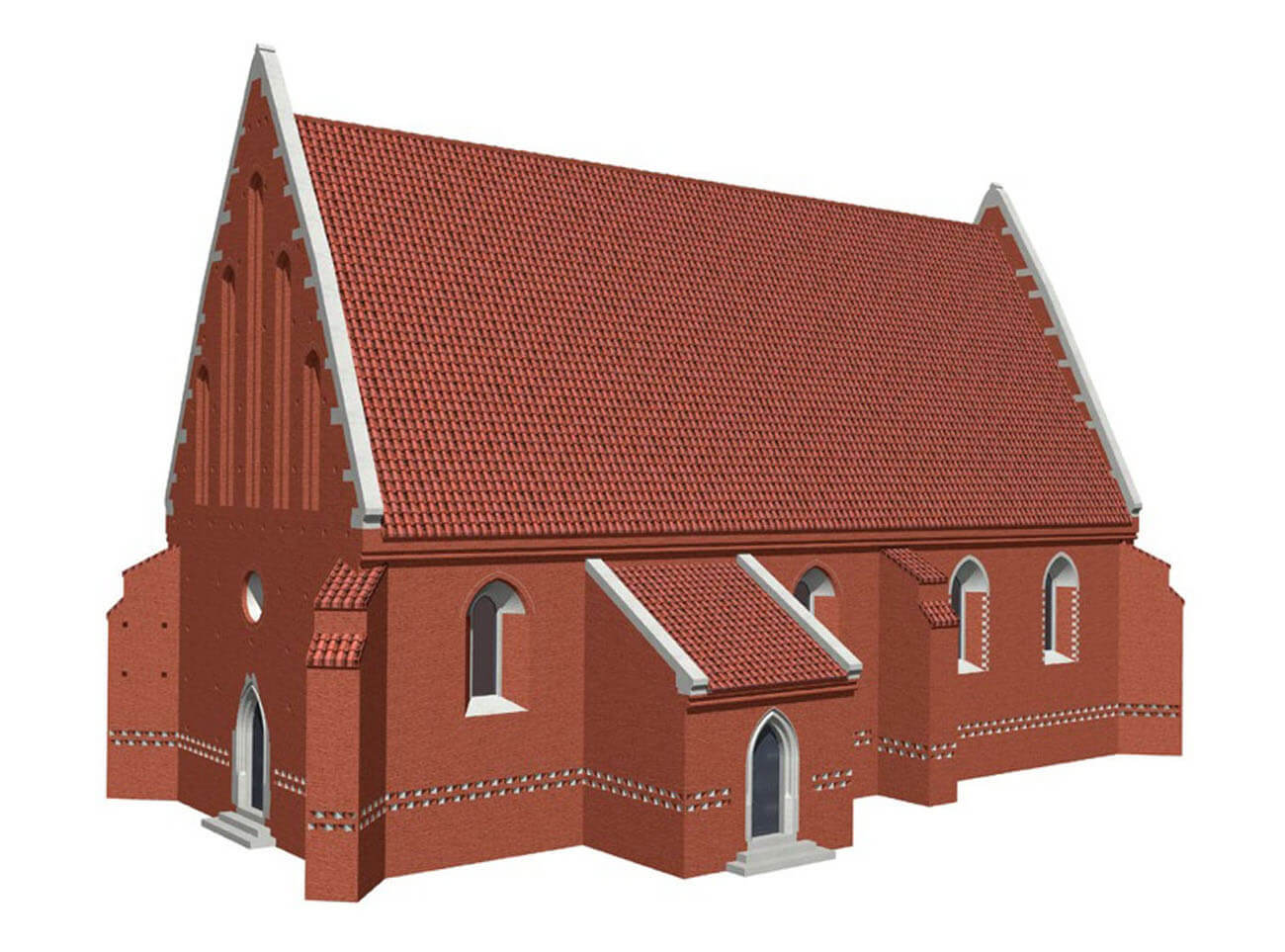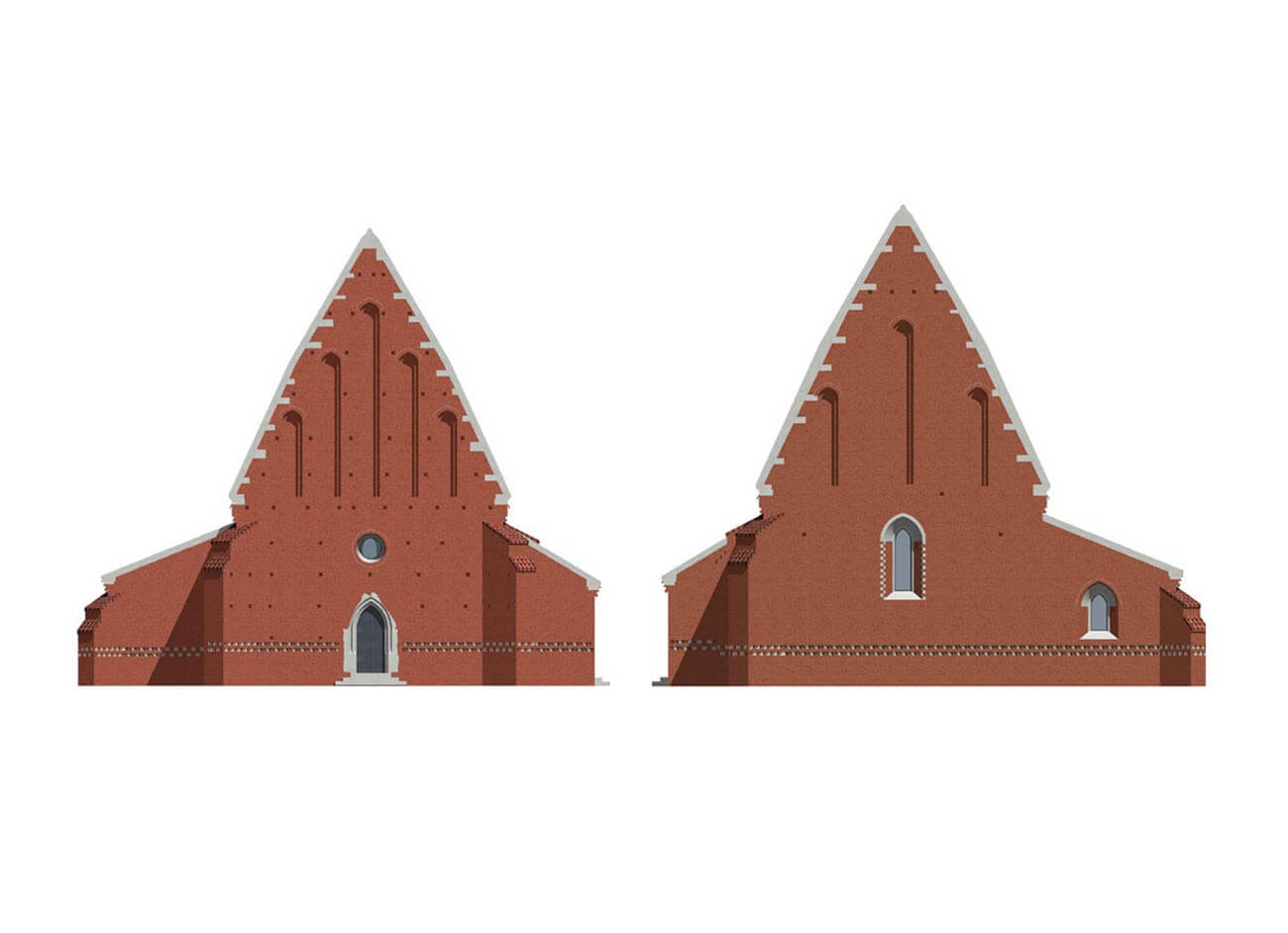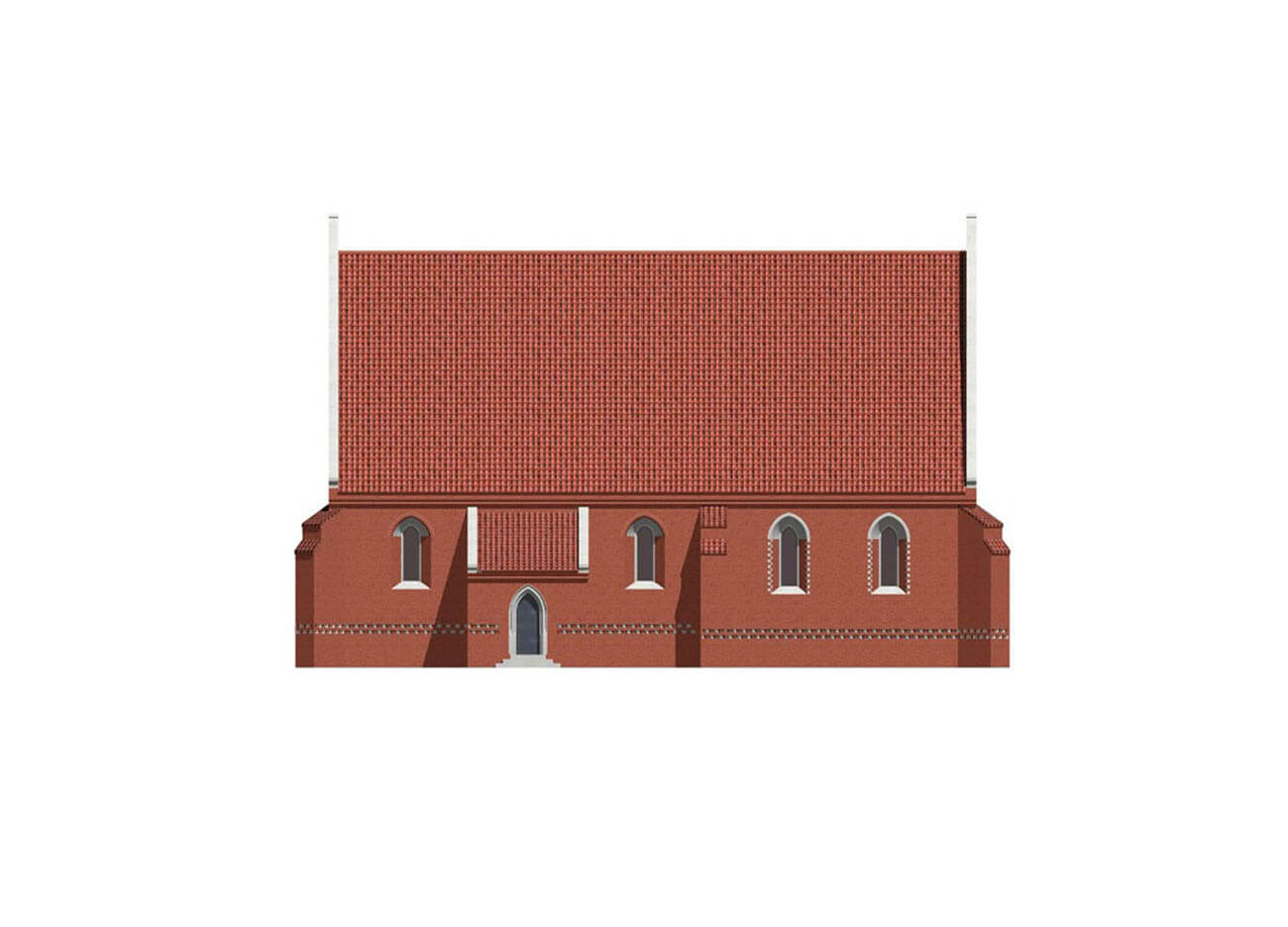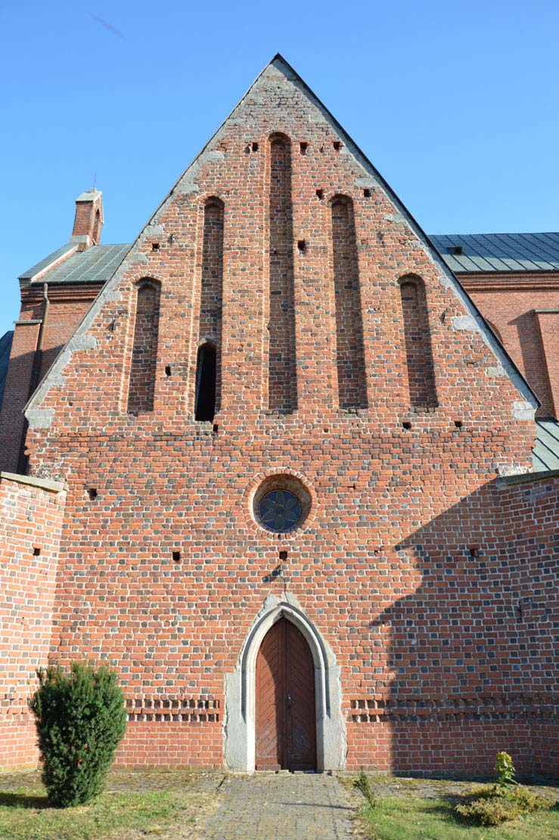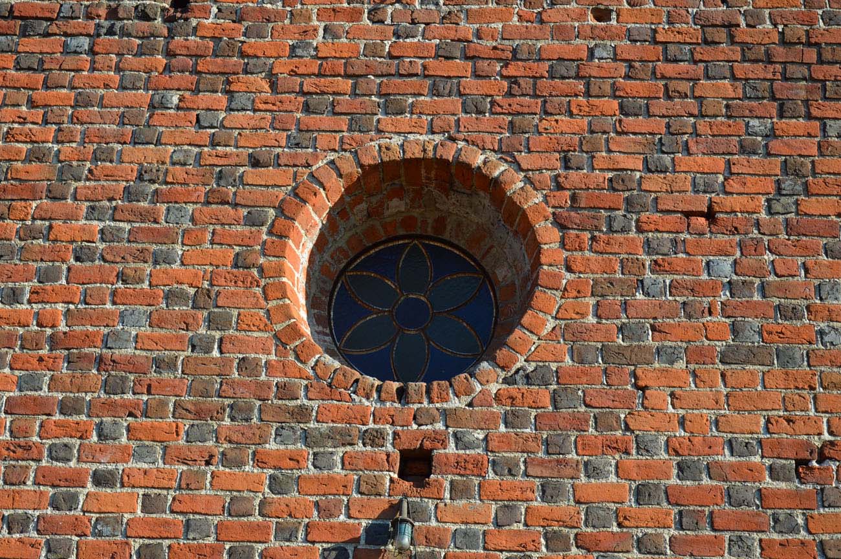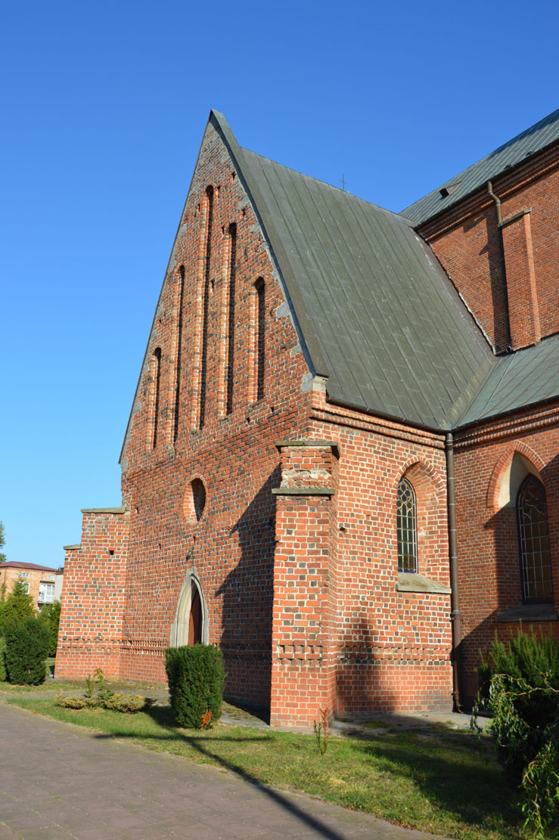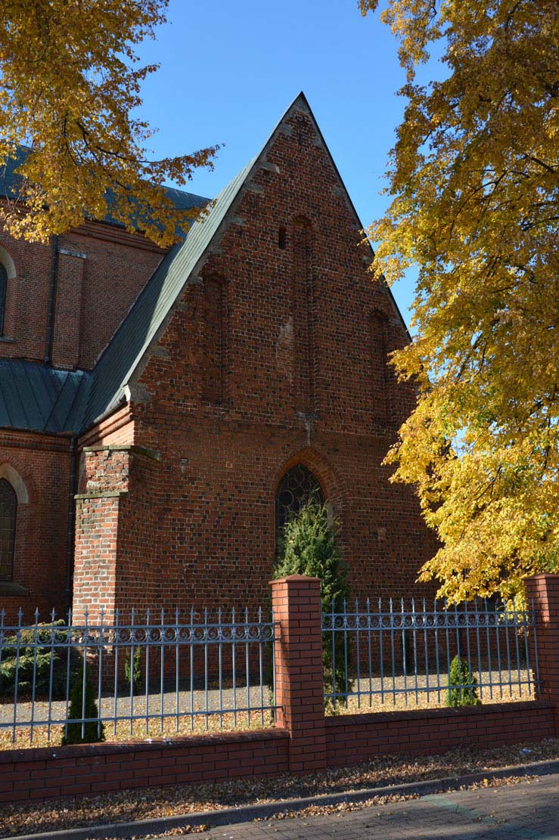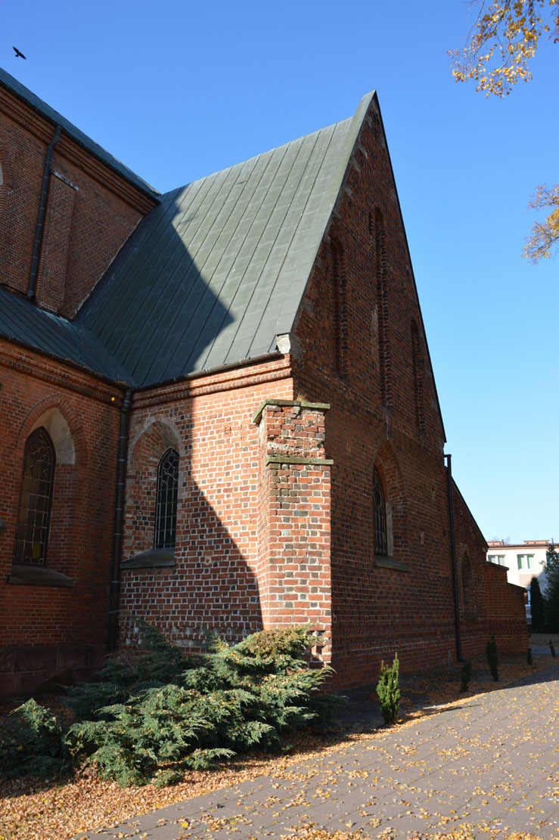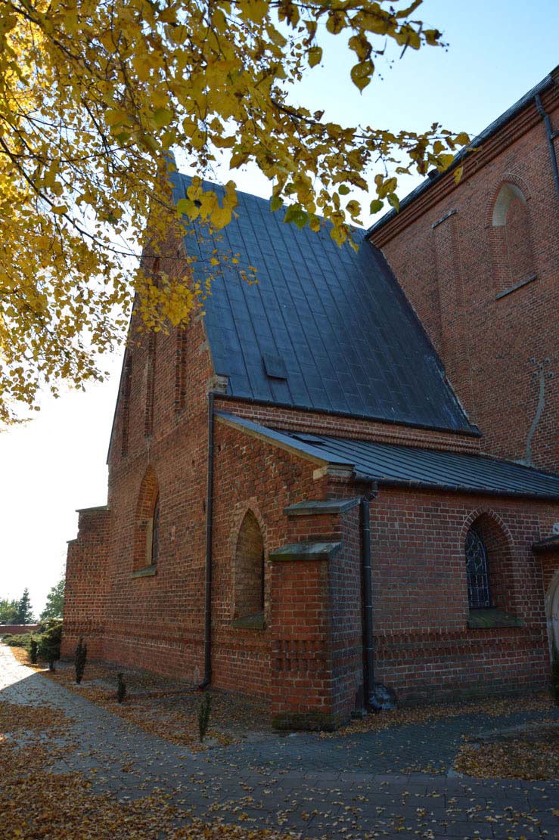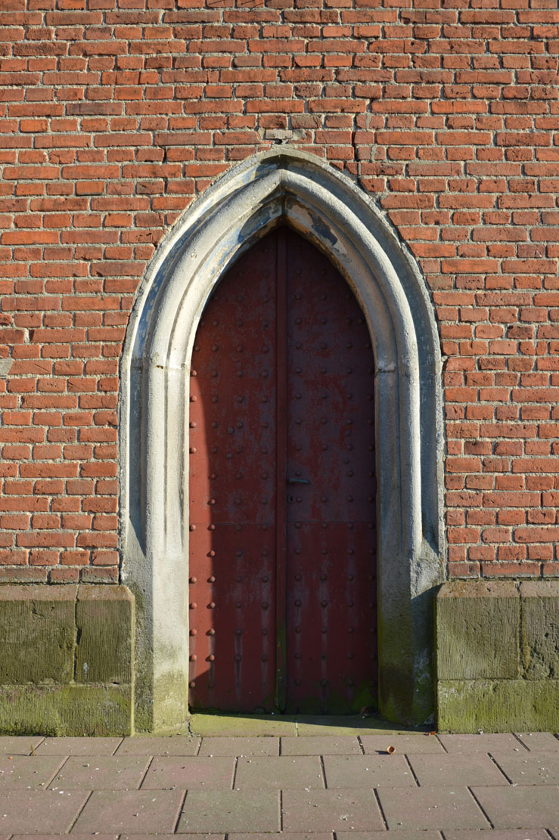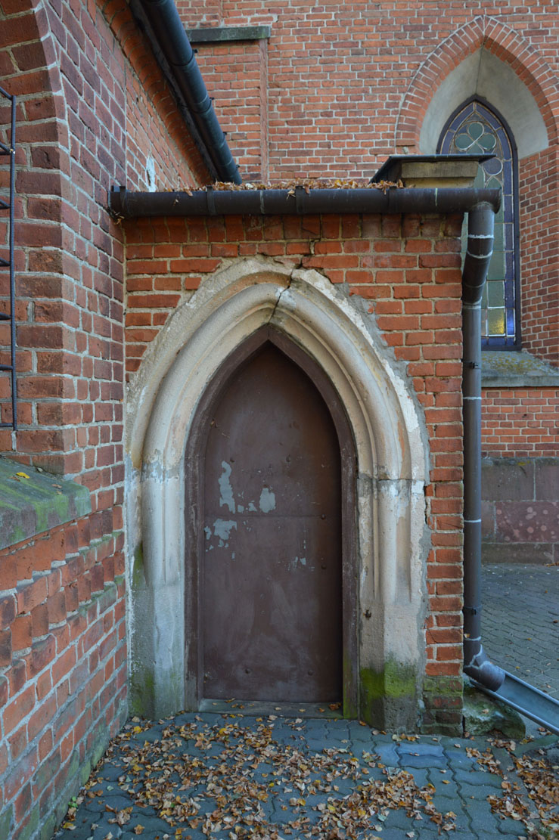History
The Gothic church in Odechów was erected in a very short period, in the years 1459-1460, from the foundation of the chronicler, clergyman and diplomat Jan Długosz, one of the most outstanding figures of Polish cultural life at the end of the Middle Ages. Długosz held the prebend in Odechów in the years 1456-1463, so he established the foundation three years after taking it, on the site of an earlier wooden church from the early 14th century. The date of the beginning of construction was placed on the brick of the eastern facade, while the date of completion of the works was recorded in the sacrarium. In the early modern period, the church avoided major transformations, only its repairs were carried out. The last major renovation works took place in 1843 and 1972. Unfortunately, in the years 1911-1913, it underwent a thorough extension carried out in the neo-gothic style.
Architecture
The Gothic church was orientated towards the cardinal sides of the world, built of red bricks with the addition of burnt to black zendrówka, and with stones used in architectural details (frames of the gables, window jambs, portals). It consisted of a rectangular nave and a chancel on the eastern side, with the chancel having the same width as the nave and not externally distinguished from the body of the building. This unusual arrangement, resembling a Gothic residential house, the only one in foundations of Długosz, may have been related to the construction of the canons’ house in Wiślica, which began in the same period. The entire body of the church was 26.2 meters long and 10.5 meters wide. A rectangular sacristy was added to its northern wall, placed in line with the eastern wall of the nave, while a porch was placed from the south.
The walls of the church were fastened in the corners with buttresses: two from the west, one south-east and two at the sacristy from the north. They were all located under the slant. Under the eaves of the roof of the nave there was a cornice moulded with a roller. In addition, the external facades were separated by sparsely placed putlog openings, left over from the scaffolding used during construction. What was uncommon, the plinth part of the nave was crowned at a height of about 1 meter with a brick, doubled frieze, laid out of diagonally placed bricks. The ends of the diagonally arranged bricks were distinguished by light plaster, covering every second brick in such a way that both rows formed a zigzag motif of alternating white accents. The levels of the frieze from the west and east sides differed by two rows of bricks, but at the junction of the shifted lines of the frieze there was a separating element in the form of a buttress. Its location was probably correlated with the position of the chancel wall, as it could have played the role of structural support for the internal partition. In this way, the chancel zone would be distinguished from the south from the uniform body of the church.
The steep and high roof, characteristic of the Gothic style, was set on triangular gables. The western one at the façade was decorated with five pointed, framed by steps recesses, arranged in a pyramidal arrangement. The modest decoration of the eastern gable was similar, but with only three niches. Both gables were framed along the edges with stone bands. Both gables were also higher than the lower parts of the façades, and their contours were slightly bent in the middle of the height.
The entrance to the nave led from the west through a pointed portal, moulded above the plinth, over which an oculus was placed. Another, similar portal led from the south, and another one from the north to the sacristy. Lighting, in addition to the western oculus, was provided by ogival windows, splayed on both sides, one of which was placed in the eastern wall of the chancel and four in the southern facade of the church. The northern facade of the nave was traditionally devoid of openings. The interior was covered with beamed ceilings and barrel vault in the vestry. The chancel was separated from the nave by an arcade.
Current state
Unfortunately, the historic, Gothic church is now embedded in a modern building, which partially destroyed its northern and southern walls. Currently, the medieval monument is the transept of the neo-gothic basilica, which is why only the western bay with the facade and the eastern part of the chancel with the sacristy are visible. Two ogival stone portals were also used from the original building, reinserted to the new vestibule at the sacristy and to the tower. The fifteenth-century Gothic baptismal font has been preserved from the original equipment. The sacrarium with the date of completion of the construction of the church was moved to the so-called Gothic House in Puławy.
bibliography:
Architektura gotycka w Polsce, red. M.Arszyński, T.Mroczko, Warszawa 1995.
Bojęś-Bialasik A., Czechowiecz J., Szyma M., Kościół Zwiastowania NMP w Odechowie i dom dla kanoników w Wiślicy – przykład spójności architektury świeckiej i sakralnej, “Wiadomości Konserwatorskie”, nr 68/2021.
Rożek M., Kościelne fundacje Jana Długosza, “Analecta Cracoviensia”, 12/1980.

