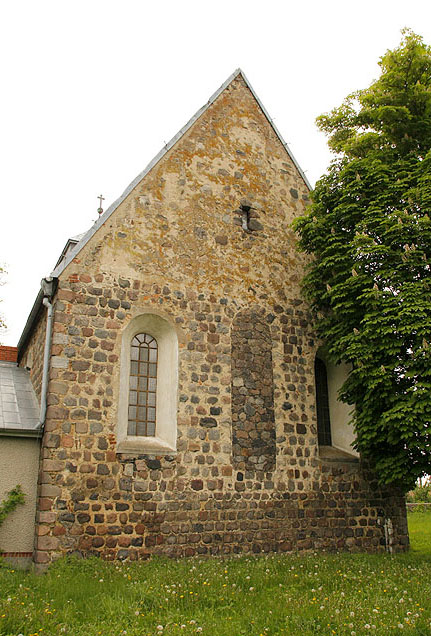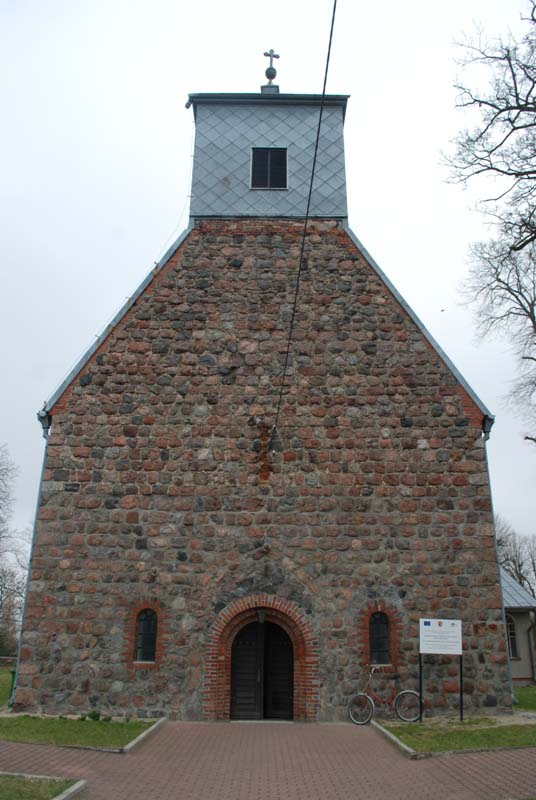History
The village of Oborzany was recorded in documents as early as 1232 under the name Oborino. In subsequent centuries, the name Nabern was adopted, documented among others in 1500. The church was built in the village at the beginning of the 14th century or possibly at the end of the 13th century, perhaps with the support of the Templars, to whom the village had belonged since 1243. They received the settlement from comes Włost, probably as compensation for losses suffered in the Battle of Legnica. The first information about the existence of a parish in Oborzany appeared in 1300, when the parish priest was Herman, the superior of the monastery in Myślibórz. In the 16th century, the church in Oborzany, like most religious buildings in Pomerania, was taken over by the Protestant community. In 1712, a half-timbered tower was built on it, and in the 19th century a porch was added. After World War II, the building returned to Catholics.
Architecture
The church was situated in the middle of an oval-shaped village, in a cemetery area separated from the residential buildings. It was built of regularly worked granite cubes, arranged in even layers, with the use of slightly larger stones to reinforce the corners. Originally, it was a simple and small aisleless building on a rectangular plan measuring 23.3 x 11 meters, without a chancel distinguished from the outside, covered with a gable roof. The main entrance was created on the axis of the western elevation, the next one functioned in the southern wall. Both had the form of stone portals with pointed arches. The windows were probably also originally pointed, narrow, high, creating a triad in the eastern wall, popular in early Gothic. The interior could have been covered with a wooden ceiling, above which there was an attic lit by a slit opening pierced through the eastern gable.
Current state
The medieval church, preserved to this day, was transformed by a turret added to the western gable and the ridge of the roof, and a small porch added to the southern wall (in recent years, the porch was unfortunately replaced with an even larger, styleless sacristy). The church windows are widened and new openings were made in the western elevation. The interior has a modern décor, dominated by side galleries set on pillars. Among the original architectural details, a fragment of the bricked-up southern portal is visible, as well as the contours of the western portal, in which an early modern brick portal was created later. One pointed arch window, now bricked up, has been preserved in the eastern wall.
bibliography:
Biała karta ewidencyjna zabytków architektury i budownictwa, kościół rzym-kat. fil. pw. św. Krzyża, K.Kalita-Skwirzyńska, nr 1567, Oborzany 1986.
Die Kunstdenkmäler der Provinz Brandenburg, Kreis Königsberg (Neumark), Die nördlichen Orte, Bd. 7, Teil 1, Heft 3, Berlin 1927.
Piasek D., Średniowieczne kościoły granitowe Pomorza Szczecińskiego i Nowej Marchii, Gdynia 2023.


