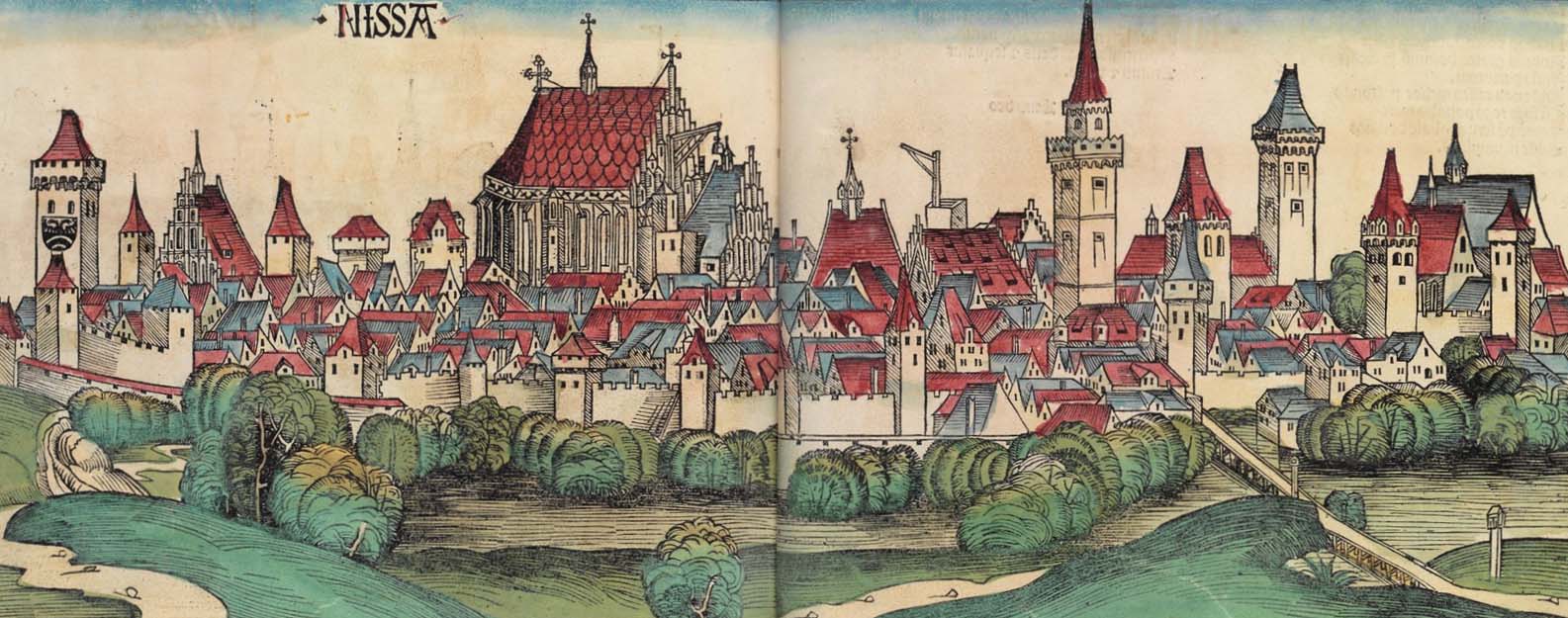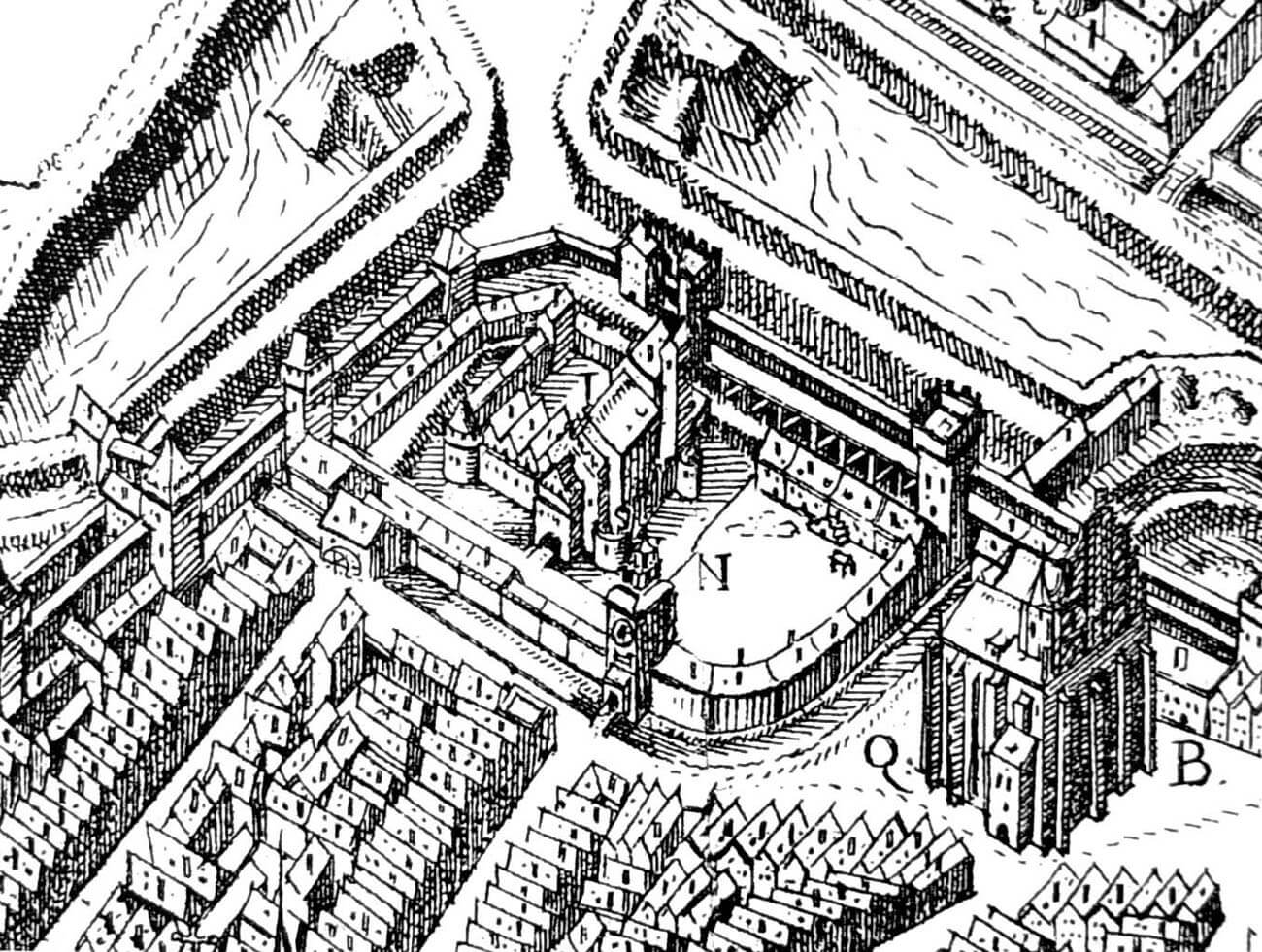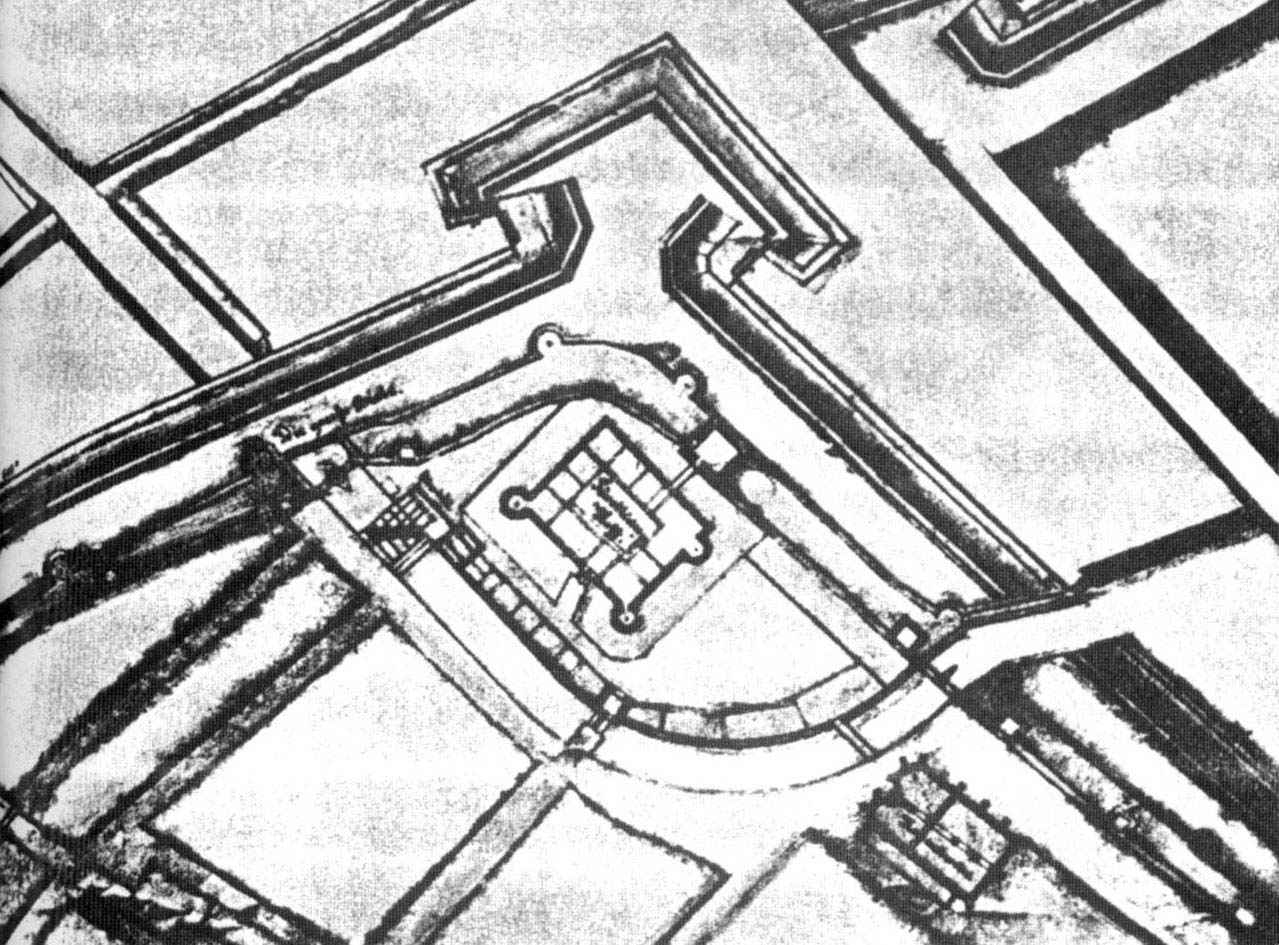History
The castle, and originally a bishop’s court, was built earlier than the town, because around the mid-13th century. At that time it was a wooden building that had no defensive features. Information about it appears during the pontificate of Thomas I in a document from 1259. In 1260, the residential character of the court was confirmed, as Henry III issued a document in it (domus episcopali). The rebuilding and extension into a stone castle could take place in the fourteenth century during the reign of Bishop Preczlaw of Pogarell, who is credited with building of city defensive walls connected with the castle’s complex. However, both Preczlaw and his successors more often resided in the castle in Otmuchów than in Nysa. During the vacancy after the death of Preczlaw in 1376, the office of burgrave of Nysa was mentioned for the first time, which was then held by a certain Nicholas.
Nysa Castle became a favorite residence for bishop Jošt of Rožmberk. Around 1458, it was expanded by Jošt, which, among other things, led to a fierce conflict with the townspeople because of the construction of a new gate to the castle in the city wall. It is not clear whether this construction was the cause of the dispute or its consequence, but in the end the dispute was settled and the gate was walled up. Jošt’s successors, Rufolf from Rudesheim, Jan Roth and Jan Thurzo also stopped more often in Nysa than in Otmuchów. Thurzo in 1510 erected a new gate, so that it was not necessary to enter from the city side. This again caused a protest of the townspeople, inflamed additionally by the construction of a new moat around the castle. The end of this conflict is unfortunately unknown. After a fire that destroyed the city and the castle in 1524, it was rebuilt by bishops James von Salza and Martin Gerstmann, who founded the clock tower, covered the roofs with copper and expanded the economic base.
In the seventeenth / eighteenth century when more attention began to apply to residential values than defensive, old castle ceased to suffice. The bishops built a new palace, and the old castle became an economic base and lost its importance. Around 1824, part of the walls were demolished, and the remaining parts were incorporated in residential and commercial buildings.
Architecture
The bishop’s court was located in the south-eastern part of the city, between the Old Town and the town founded in Middle Ages. Its buildings were within the city’s defensive walls, but it was separated from the city by its own defensive wall and two artificial canals of Białka and Wielka Białka, which acted as a moats. A bishop’s water mill was built over the canal separating the court complex from the city.
In its late medieval form, the main core of the episcopal residence had its own moat and fortifications on the plan of an irregular rectangle with four houses along the walls, an inner courtyard and three towers, of which the north and west were located in the corners, and the south next to the corner. All were located so that they could defend the castle from the city side, from where until the beginning of the 16th century the only way to the court led. Next to the castle core was an external courtyard with economic buildings along the walls.
Current state
The castle has not survived to our times. The only remains of it are the relics of the castle mill embedded in 19th-century buildings and two four-sided towers: the southern one connected with a fragment of the perimeter wall and a slightly larger western one, expanded in the 16th century and transformed in the 19th century.
bibliography:
Legut-Pintal M., Zamki księstwa nyskiego na tle przemian krajobrazu kulturowego w średniowieczu, Wrocław 2017.
Leksykon zamków w Polsce, red. L.Kajzer, Warszawa 2003.




