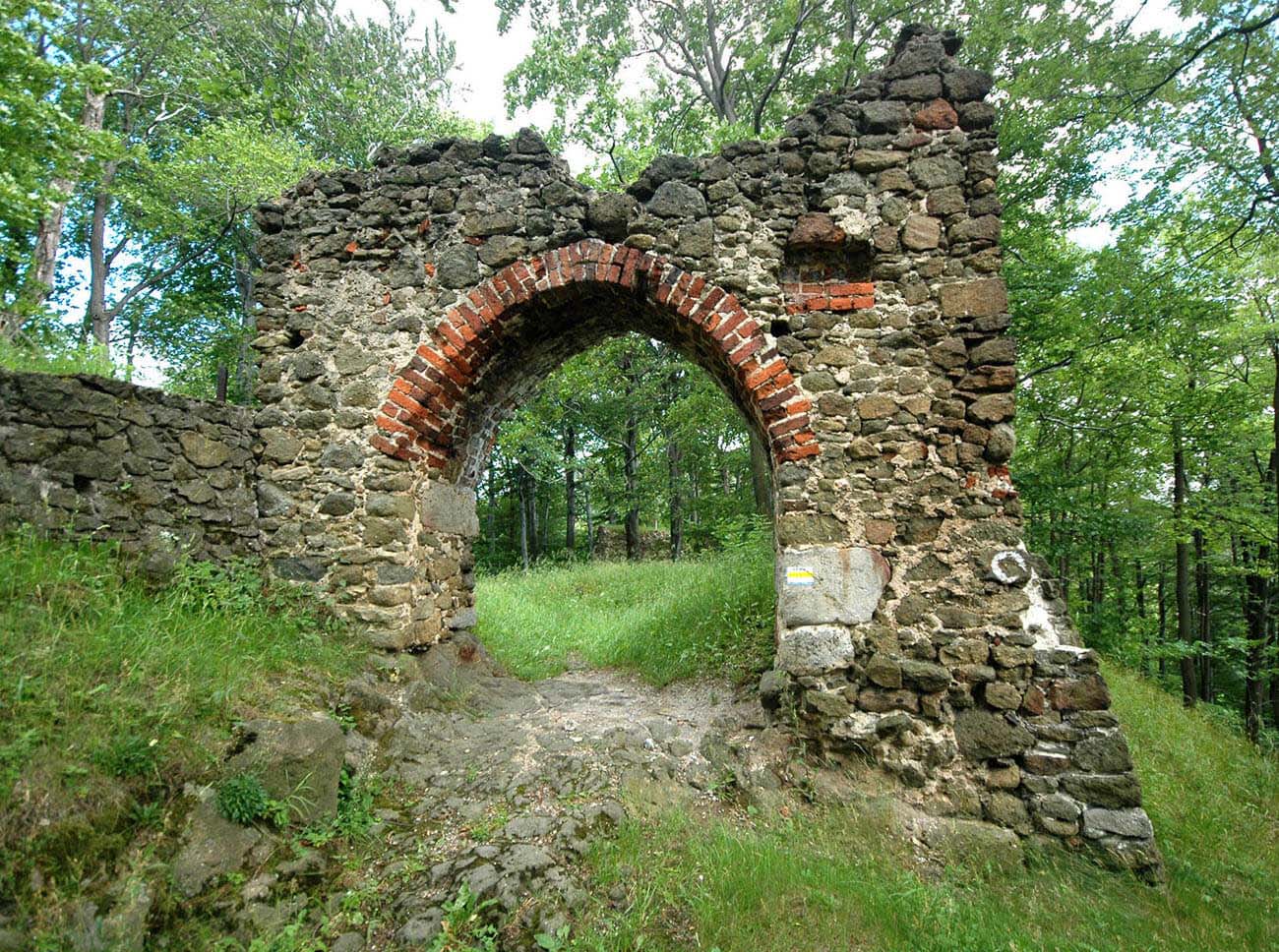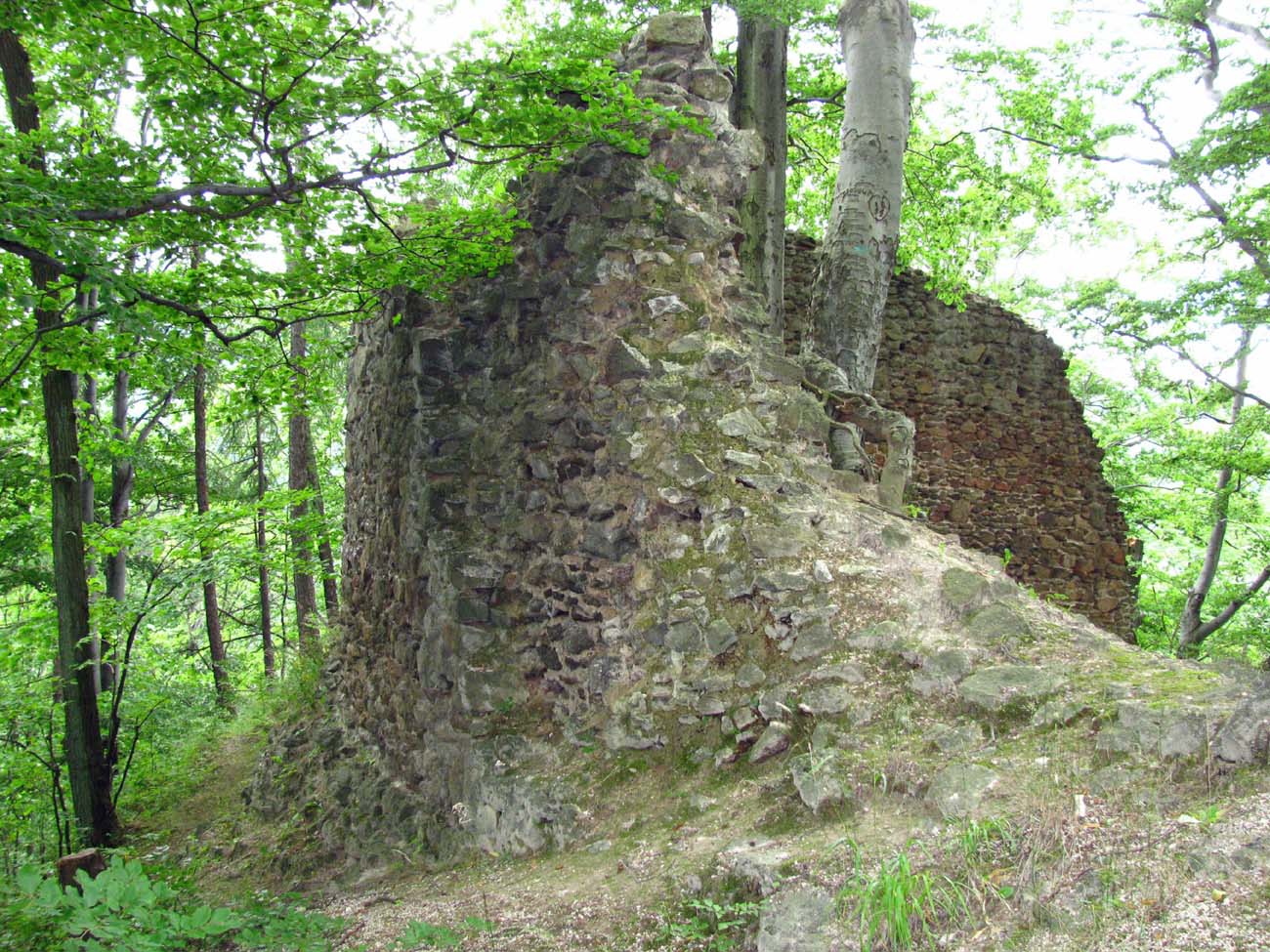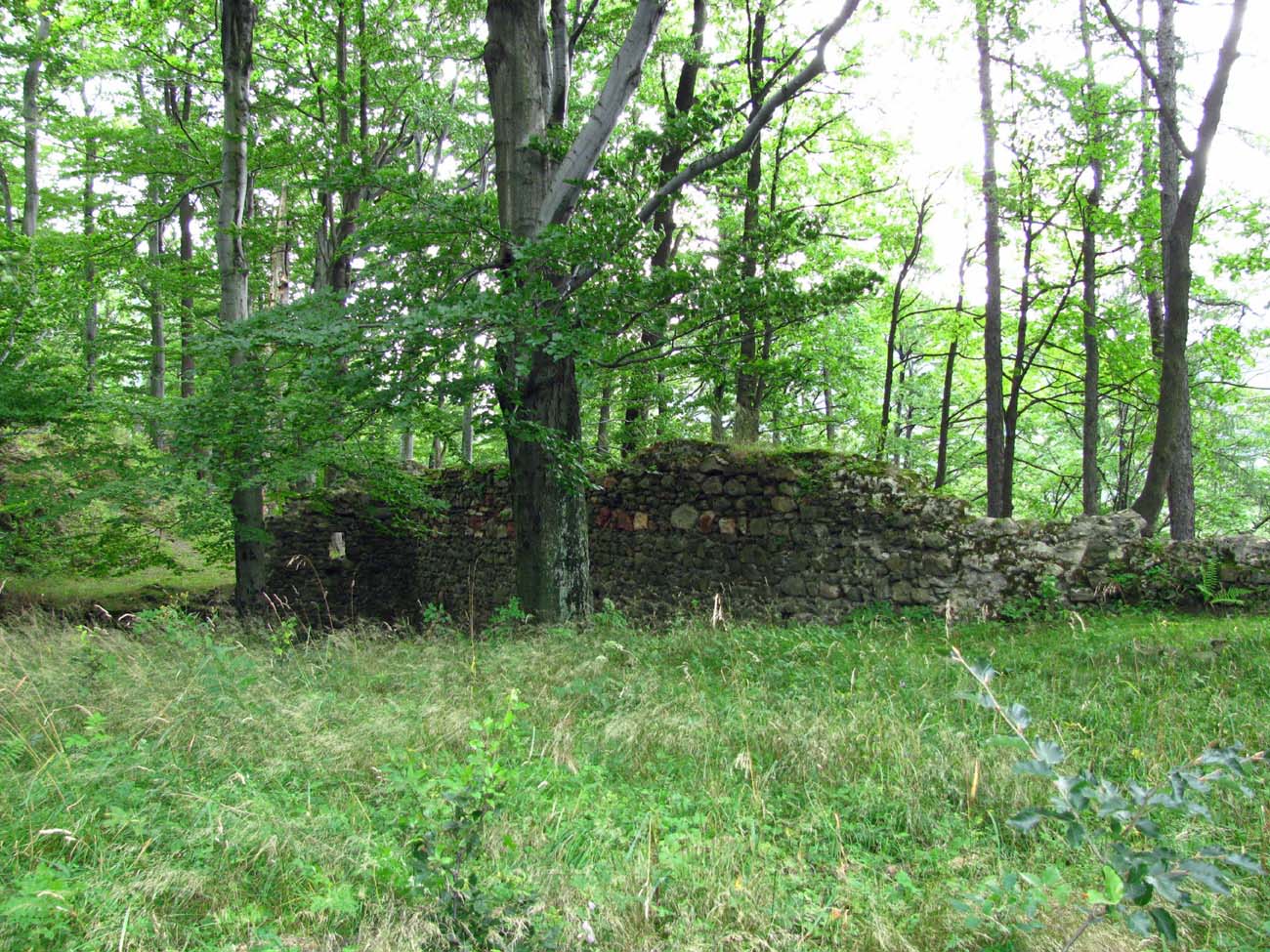History
Castle Nowy Dwór was probably built in the first half of the 14th century on the initiative of the princes of Świdnica and Jawor. It may have been built by Bolko II the Small in order to protect his lands from the Czech side, or possibly by his father Bernard of Świdnica or grandfather Bolko I the Strict. “Waldemberg di veste” was first recorded in 1364, among other castles of the Duchy of Świdnica and Jawor, although it is not certain whether this information concerned Nowy Dwór or a nearby stronghold near Wałbrzych (German: Waldenburg). The first certain information about the castle was recorded only in 1394 (“Haus Waldenburg, das Neuhaus genannt”).
After the death of Bolko II in 1368, Nowy Dwór belonged to his widow, Agnes, although based on the succession agreement concluded already in 1353, it was part of the ruleship of the Czech kings. In 1372, Duchess Agnes gave Reyntsch Schaff the castle in Zagórze Śląskie together with its paraphernalia, which included the Wałbrzych estate. In 1382, it was held by Ulrich Schaff II, who owned, among others, a farm and a mill in Wałbrzych. In 1394, Gunter Schaff gave up his part of the inheritance, which is why Nowy Dwór passed to Hanos and Ulrich Schaff. However, in 1402, Ulrich Schaff II sold the castle to Ulrich Schaff III and Ulrich and Hans Schaff. It was probably during their times that Nowy Dwór was expanded with a new residential house in the upper ward. In 1426, the castle was bought by Johan Liebenthal, and in 1434 his sons sold it to Herman Zettritz, the later owner of the Książ estate. The castle remained in the hands of this family for a longer time, with a break only from around 1450-1453 to 1462, when it was in the possession of the Zedlitz family.
During the succession war between King Vladislaus II and the Hungarian King Matthias Corvinus, Nowy Dwór was an important point of defense. It is known that in the 1470s the castle was supposedly occupied by Corvinus‘ troops, and then weapons were delivered to it by the towns of Świdnica, Strzegom and Jawor. Despite this, the castle was supposedly destroyed in 1478. After concluding peace in 1490, the castle became the property of Fabian Czirnhaus (von Tschirnhaus), but after a short time it again became the property of the Czetrycs (von Zettritz). They carried out a thorough reconstruction of the castle in the Renaissance style in the 16th century. After a fire in 1581 caused by lightning, the castle was never rebuilt, although it was temporarily fortified during the Thirty Years’ War.
Architecture
The castle was built on the top of a solitary formed by nature hill, from the south and east adjacent to rather narrow valleys, and from the north and west towering over a wide valley with the settlement of Podgórze. The plan of the castle was adapted to the form of the terrain, so it was irregular and very elongated. It occupied the entire surface of a ridge with steep slopes and a length of about 140 meters, with its highest, south-eastern edge occupied by the oldest fortifications, cut off from the rest of the area by a ditch carved in the rock.
The upper ward had the form of an elongated, slightly bent rectangle, marked by a defensive wall 1.3 meters thick and separated from the north-west by the above-mentioned ditch, in front of which was the main gate. An additional protection for the gate was a narrow zwinger, in a plan similar to the letter U, part of which was the gate’s passage. In the central part of the ditch, a quadrangular tank for rainwater was carved. The internal development of the upper ward consisted of a rectangular house measuring 4.9 x 9.7 meters, situated in the northern corner, and a slightly protruding building or tower in the southern corner, perhaps similar to the one built in Zagórze Śląskie. A longer building, the so-called “lord’s house”, joined the eastern corner. It was divided into three rooms on the ground floor. In the western part of the courtyard there was a building with a vaulted basement and stairs leading to it, carved in the rock.
The courtyard of the lower bailey was laid out on the plan of an elongated trapezium with a wider base at the ditch. Its only stone element could have been the defensive perimeter. A gate with a pointed arch passage was placed in the western corner, and two bastions were set in the perimeter wall: semicircular in the north and triangular in the south.
Current state
The remains of the castle preserved to this day consist of the external gate of the lower bailey and the defensive wall with two bastions, probably built in the 16th century. In the upper ward only the lower parts of the walls of the residential buildings are visible, as well as relics of the defensive walls surrounding the courtyard. Two polygonal bastions (one located at the gate leading to the lower bailey, the other not connected with the defensive perimeter) date back to the Thirty Years’ War in the first half of the 17th century. Admission to the monument area is free.
bibliography:
Boguszewicz A., Corona Silesiae. Zamki Piastów fürstenberskich na południowym pograniczu księstwa jaworskiego, świdnickiego i ziębickiego do połowy XIV wieku, Wrocław 2010.
Leksykon zamków w Polsce, red. L.Kajzer, Warszawa 2003.
Rozpędowski J., Zamek Grodno w Zagórzu Śląskim i zamki Nowy Dwór, Radosno, Rogowiec, Wrocław 1960.




