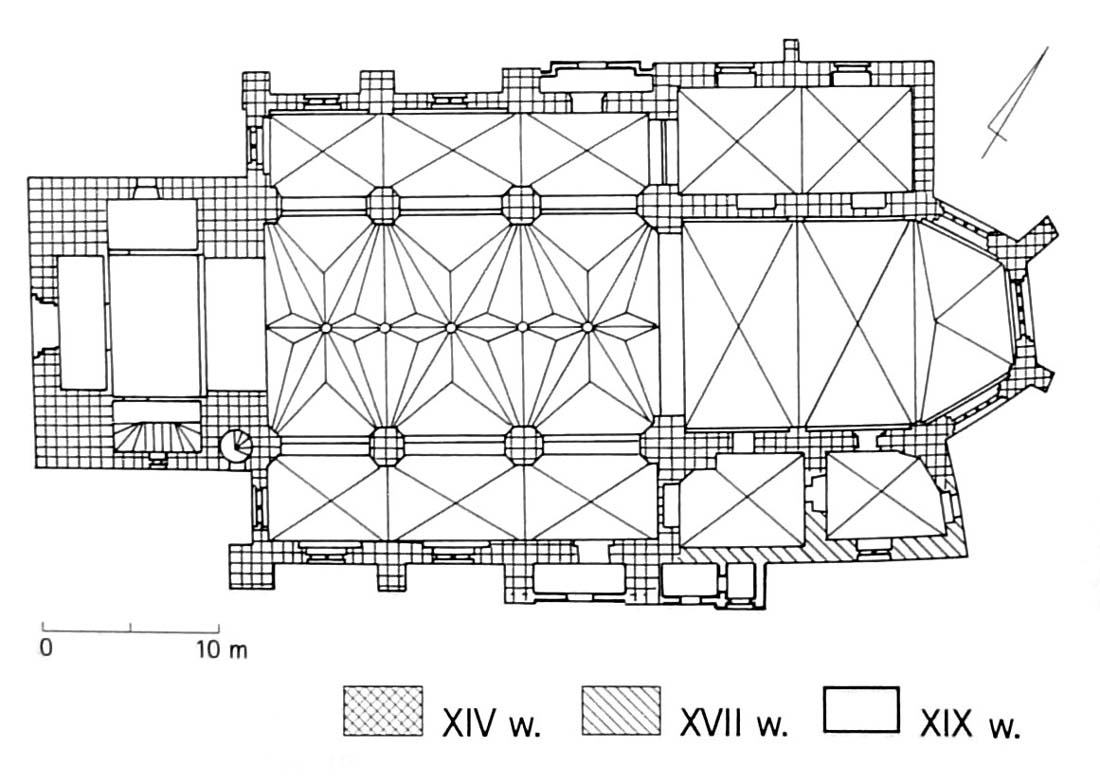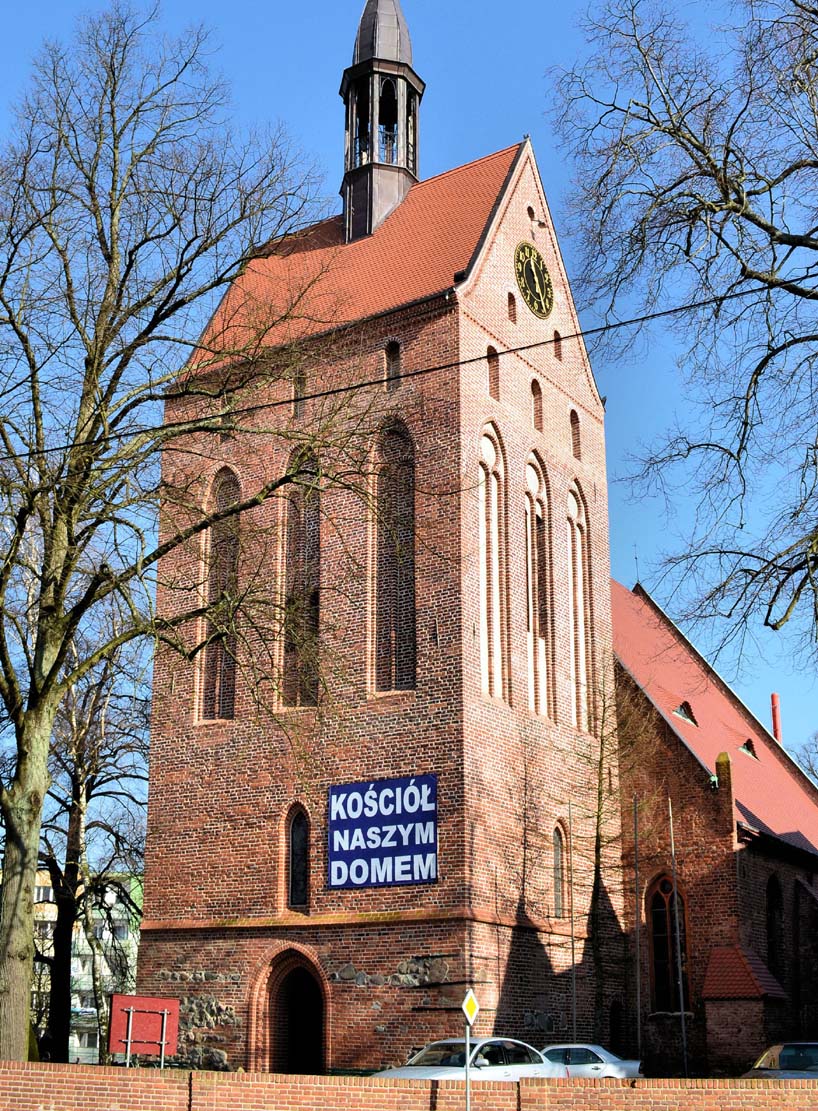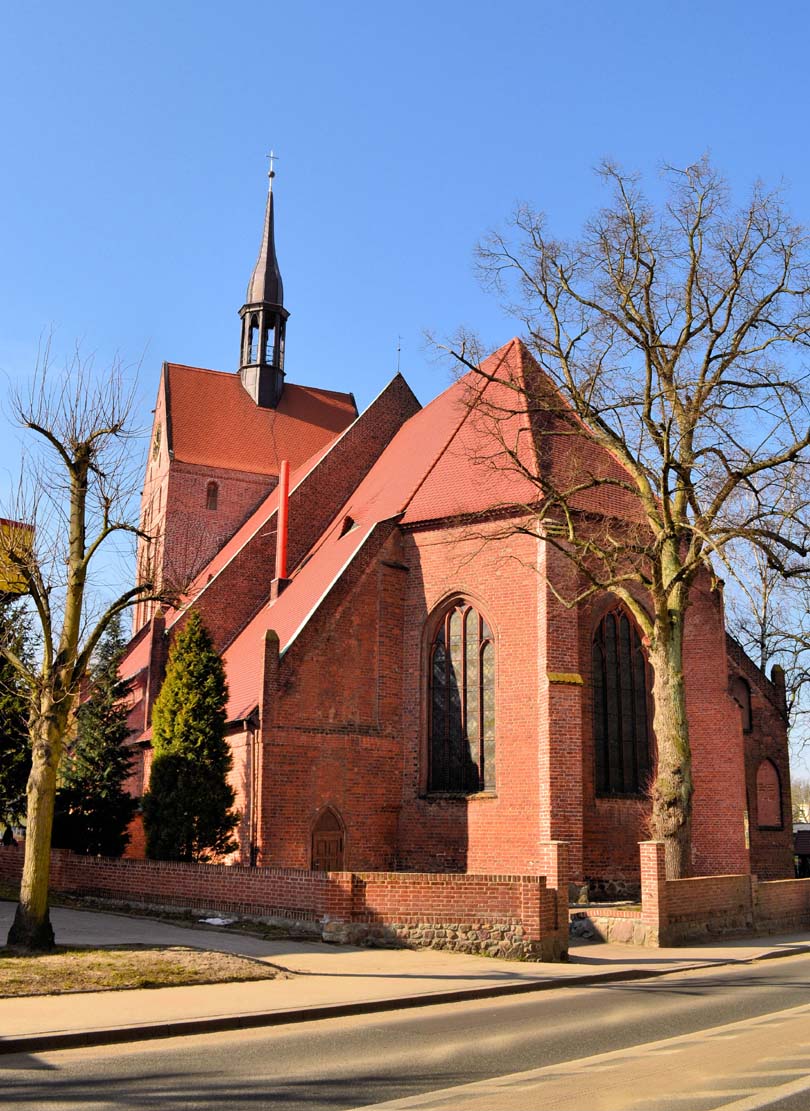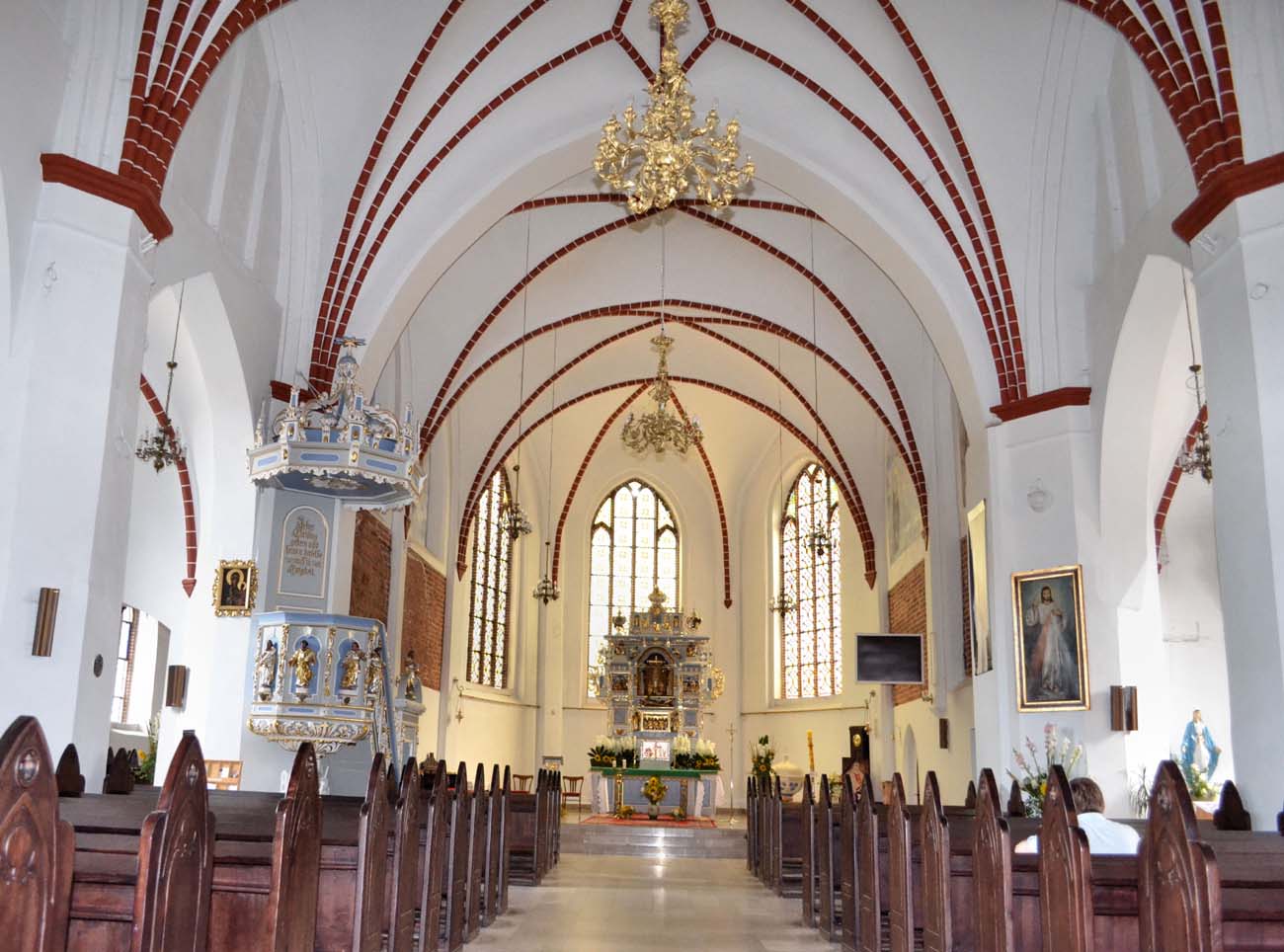History
The first church was probably built in Nowogard, when it was still a stronghold belonging to the bishops of Kamień, recorded in 1268. In 1274, Bishop Hermann placed his nephew, Graf Brauschweig, Otto von Eberstein, in the stronghold. This resulted in a rapid influx of German settlers, and then in 1309 Nowogard (German: Naugard) obtained the municipal privilege. Along with the new spatial arrangement of the town, a new parish church was built, mentioned in documents in 1325 and 1334.
Construction works from the first half of the fourteenth century began with the chancel. Then, around the middle of the fourteenth century, the construction of the sacristy and the nave began, while during the works, after erecting the walls of the northern aisle and some of the inter-nave pillars, the original construction plans were changed, consisting in the resignation of the hall system in favor of the pseudo-basilica. A tower was erected along with the nave, and both of these parts were completed at the beginning of the 15th century. In addition, in 1451, the Eberstein’s Chapel, the then owners of Nowogard, was added to the north.
Since 1534, the church belonged to the Protestant community, which probably initiated the process of replacing the medieval equipment and decorations of the church. The fires caused by lightning strikes in 1559 and 1595 must have had an impact on it. However, the building was quickly repaired thanks to the town’s good economic situation at the turn of the 16th and 17th centuries and the sparing no funds for renovations by Ludwig von Eberstein. The situation worsened only after the Thirty Years’ War, during which the church was plundered and then burned down in 1638 and 1640.
A thorough renovation of the church was undertaken in 1686, but already in 1699 and then in 1761 the town was ravaged by fires, probably the most severely damaging the church tower. In the years 1832-1833, the interior was renovated, the roof was repaired and the chapel of Holy Trinity changed to warehouse. Another renovation took place in 1883. In 1918 the damaged upper parts of the tower were demolished, and then replaced with simpler forms. In the years 1928-1931, new vaults were installed over the chancel and aisles. During World War II, the monument did not suffer losses, but in 2005, in a fire, fragments of the church, the tower and some of the equipment burnt.
Architecture
The Gothic church was built of bricks in a monk bond (chancel) and a mixed bond, monk and Flemish (nave) bonds. Erratic stones were also used to create the plinth and lower parts of the tower, connected, similarly to bricks, with a lime mortar. The building was situated in the northern part of the town, within the defensive walls, on a plot adjacent to the northern block of buildings near the market square. It was orientated towards the cardinal sides of the world.
The church finally obtained the form of a building consisting of a pseudo-basilica with a three-bay central nave and two aisles, on a square plan, a chancel ended on three sides in the east, adjacent to annexes from the south and north (Eberstein’s Chapel), as well as a massive rectangular tower on the west side, slightly wider than the central nave. The southern annex was built in two phases: first, the eastern part, the sacristy, with an oblique eastern wall, and then the western part, where the chapel was placed.
Outside, the church was clasped with stepped buttresses, between which ogival windows were embedded, four-light in the chancel, and two-light in the nave. The horizontal division of the elevation was provided by a plinth and a cornice under the eaves. The façades of the tower were divided with pointed blendes, divided inside into double lancets and round panels. In the ground floor of the tower, from the west, there was an ogival portal, and subsequent entrances led to the side aisles. The tower was probably topped with a slender spire typical of the late Gothic. The nave and chancel were covered with separate gable roofs (with many slopes above the eastern closure), while the outbuildings at the chancel with mono-pitched roofs.
Inside the central nave, the bays were created on the plan of rectangles transverse to the axis of the church, while in the aisles on the plan of rectangles parallel with their longer sides to the axis. The division into aisles and the support of the vaults was provided by two pairs of octagonal, smooth pillars and two pairs of wall pillars. The pillars were equipped with simple pedestals and a narrow zone of heads, supporting wide, pointed arcades. The central nave and the chancel were separated by an arcade. The sacristy and the south chapel were originally not connected with each other inside. The sacristy was accessible from the chancel, while the chapel was connected with the aisle. Both parts were covered with a cross-rib vault.
Current state
Most of the church has retained the spatial layout from the fourteenth – fifteenth centuries, but multiple damages caused by fires and subsequent early modern renovations meant that it lost many of its original architectural details, and even its body does not fully correspond to its original appearance due to the transformation of the top storeys of the tower. The outer façades of the chancel and the nave in the Middle Ages had richer forms than the present ones, and the windows probably had more sophisticated divisions. The Gothic west portal, replaced in the 19th century, has not survived. Inside, the vaults of the aisles and the chancel are the result of works from the first half of the 20th century. Also, nothing of the medieval furnishings of the church has survived.
bibliography:
Biała karta ewidencyjna zabytków architektury i budownictwa, kościół katolicki farny p.w. Najświętszej Marii Panny, L.Kozłowska, nr 4527, Nowogard 1997.
Lemcke H., Die Bau- und Kunstdenkmäler des Regierungsbezirks Stettin, Der Kreis Naugard, Stettin 1910.
Pilch J., Kowalski S., Leksykon zabytków Pomorza Zachodniego i ziemi lubuskiej, Warszawa 2012.




