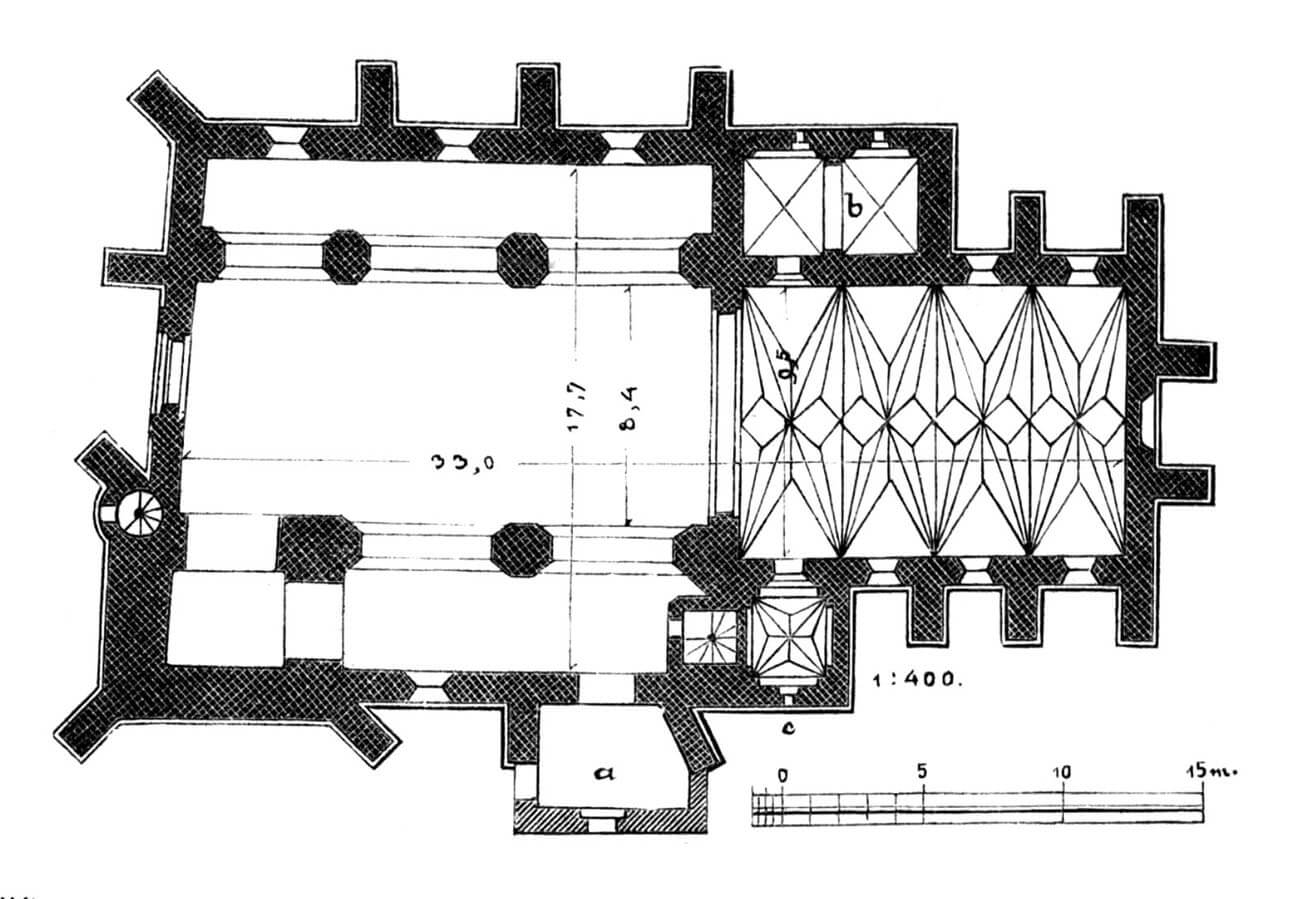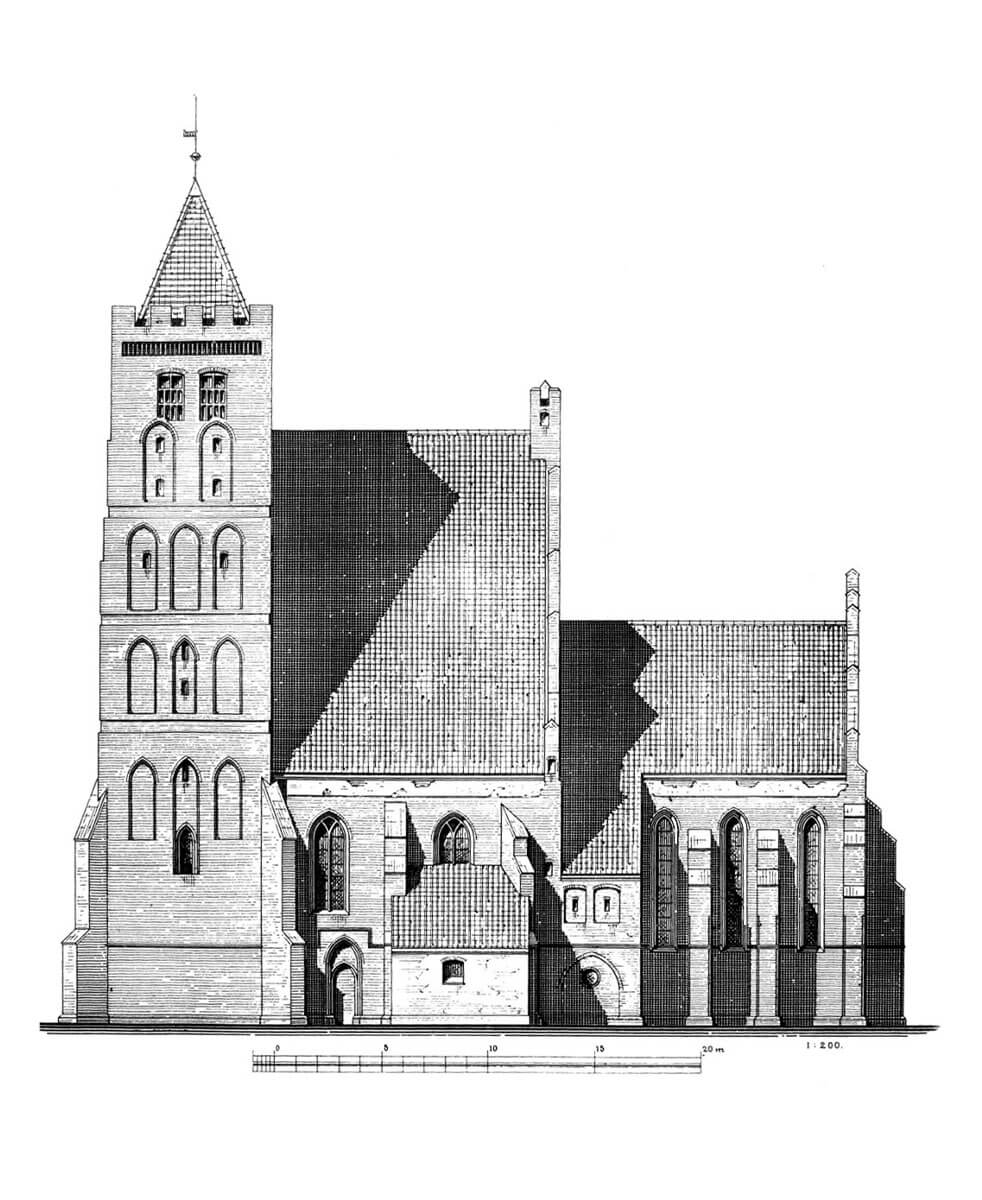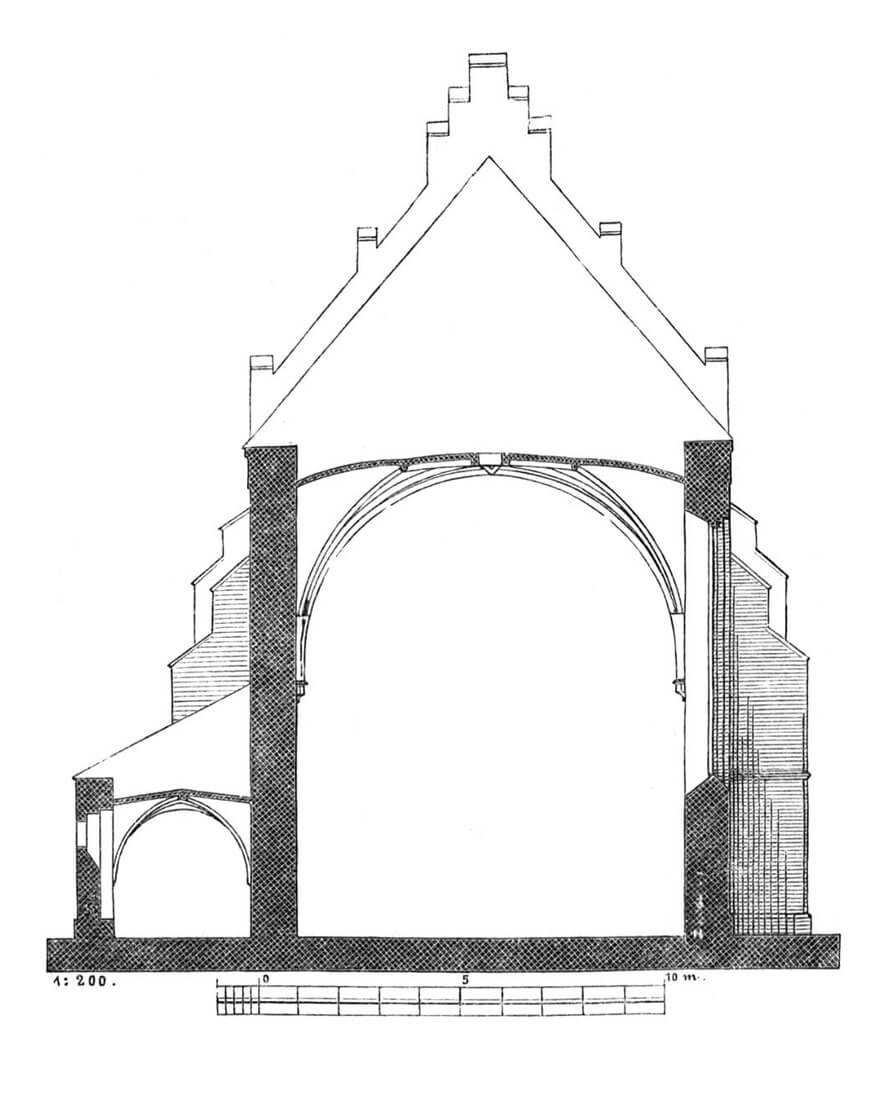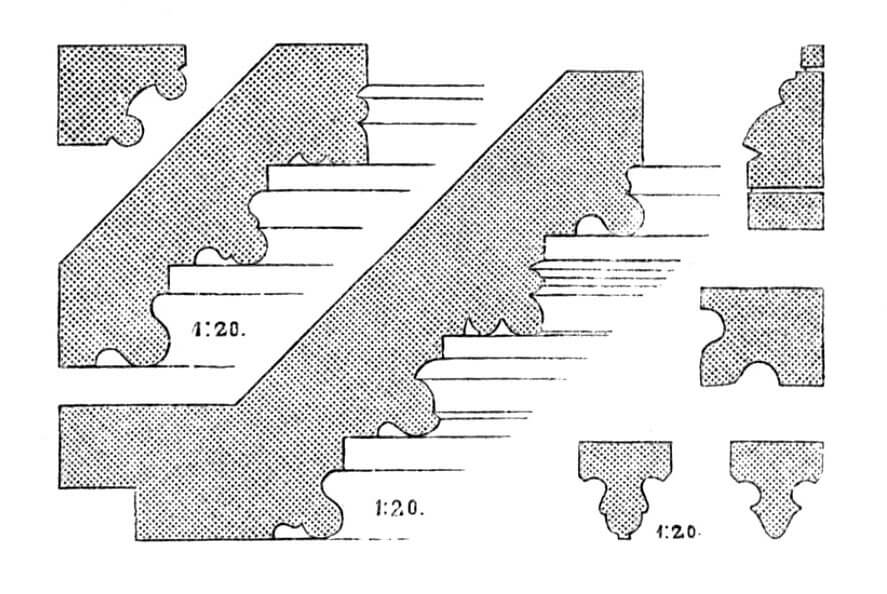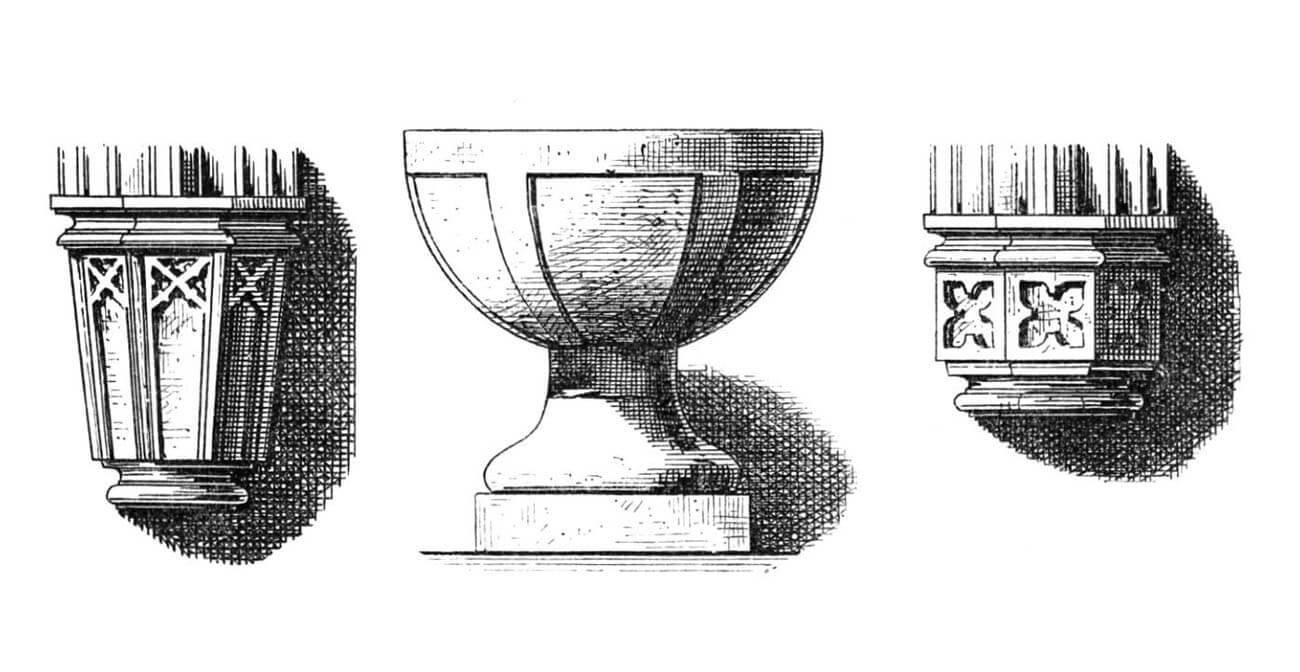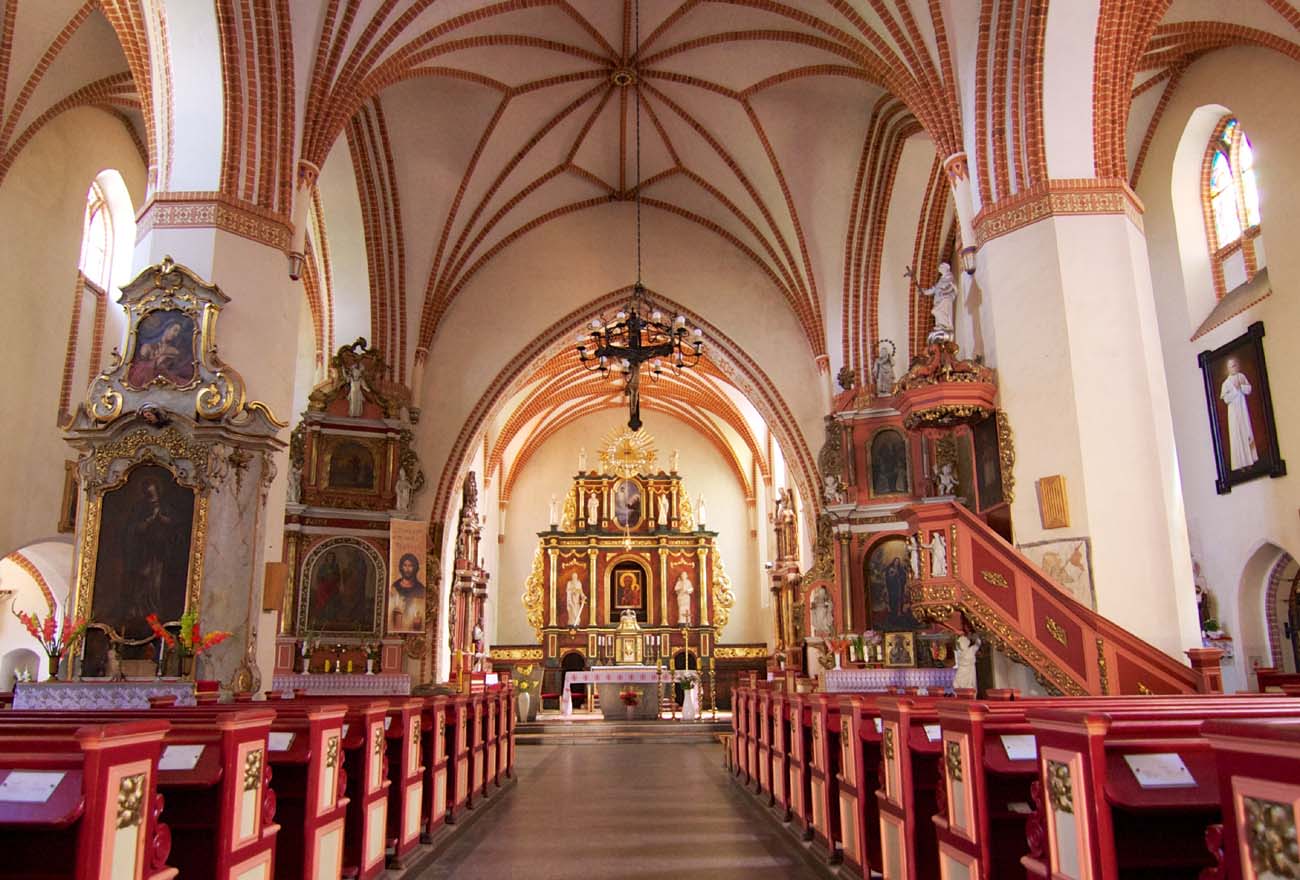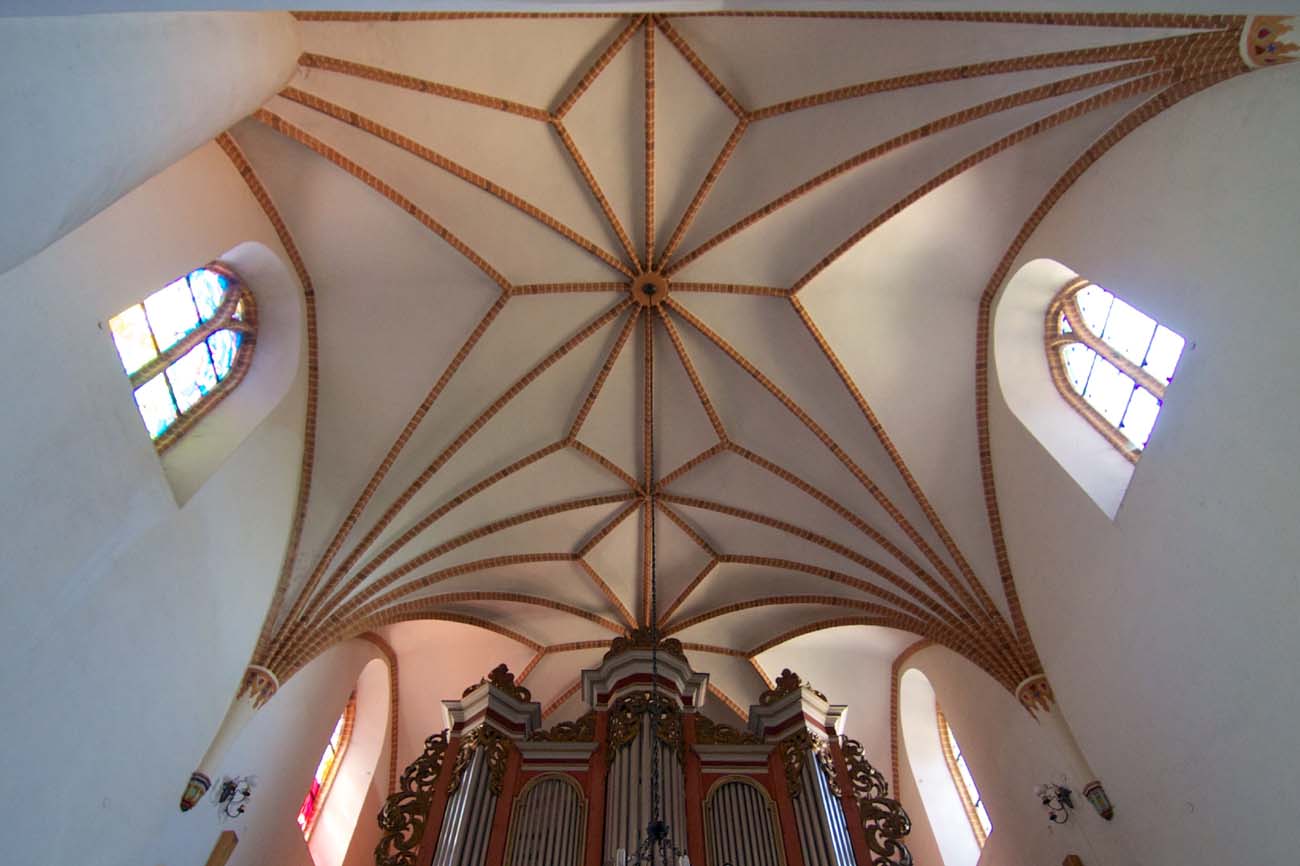History
The building of the church of the St. Matthew began around the mid-fourteenth century, probably on the site of an earlier timber church. First, a chancel with a sacristy and vestibule was erected, and the nave with a tower was added at the end of the 14th century. The nave in terms of workmanship would indicate that it was completed in a hurry or with less resources, or by a less skilled construction workshop. The medieval construction process was completed with the establishment of vaults at the turn of the 14th and 15th centuries and the erection of the gables (the eastern gable was rebuilt in the second half of the 15th century).
In the years 1557 – 1581, the building was used for a short time by the Protestants, who most probably painted over the medieval polychromes at that time. Except that, the Renaissance period did not contribute to major distortions of the medieval building, which was only subject to occasional local renovations. In the following centuries, the church was rebuilt and renovated several times, including in the first half of the 18th century and in the second half of the 19th century. For the last time it underwent a major renovation and reconstruction in the years 1910 – 1912.
Architecture
Orientated towards the parts of the world, the church was situated in the north-west part of the town, in the vicinity of the defensive walls. It was erected on a stone foundation, and above it was made of bricks. It received a hall form, with a central nave and two aisles built on an irregular, quadrilateral, similar to a square plan, originally three-bay. A four-bay, wide chancel in the east was closed with a straight wall, and in the south-west corner of the nave, a four-sided tower was erected, embedded in the nave at the site of the first bay of the aisle. Additionally, on the north side, at the chancel a two-bay sacristy was placed. The body of the church was completed by an open porch on the south side of the chancel, erected in the first stage of construction together with the chancel and sacristy, at a time when this part of the church served sacral functions and was available to the townspeople, before the nave with the tower was completed. The entire medieval church was about 33 meters long in the interior, with a width of 17.7 meters in the nave and 9.5 meters in the chancel. The individual parts were covered with gable roofs (nave, chancel), mono-pitched roof (sacristy) and hip roof (tower).
The external façades of the church were surrounded with stepped buttresses, the arrangement of which resulted from the phasing of the construction process, problems with adding the nave to the older chancel, or changes of plans. While all the chancel buttresses were arranged parallel and perpendicular to the longitudinal axis, at fairly regular intervals, in the nave, two corner buttresses were located at an angle, one corner (north-eastern) was placed perpendicular to the axis, a buttress was added at a right angle at the facade and at the southern aisle, and all three buttresses at the tower were placed at an angle, including one connected with the turret housing the staircase. There were no equal distances between the buttresses of the nave, and most of them were not formed on the line of the inter-nave pillars.
The walls of the church were pierced with windows set in jambs splayed on both sides, plastered in the nave, moulded in the chancel. The nave windows were mostly tow-light, while the chancel had single-light ones, only the eastern window was divided by a Y-shaped shaft. The entrance led through the main portal from the west to the central nave and two side portals to the aisles, placed in the central bays. All of them were topped with pointed arches, but the western portal had the richest moulding and the side ones were much simpler. Both the nave, the sacristy, the towers and the chancel were surrounded by an under-window cornice. The chancel was additionally distinguished by a plastered frieze under the eaves of the roof. The six storeys of the tower were separated by cornices, partitioned with blendes, while the top was crowned with a frieze and battlement. Most of the tower’s windows were small, only on the top floor there were two windows on each side closed with segmental arches and filled by brick crosses.
The main decoration of the church were three richly decorated gables. The chancel gable over the eastern wall was originally stepped, divided into three levels supported by arcaded friezes on double half-columns and topped with a decorative battlement. The eastern gable of the nave also received a stepped form and was decorated with impressive pointed-arched recesses, each of which was additionally divided into two lancet-shaped blendes, and the extreme ones were topped with a pseudocrenellation. In its highest part, a small belfry was created. On the south side, the gable was slightly modified, because the lowest level of the blendes was omitted there, and a small tabernacle was erected on the corner, which once housed a figure of a saint. The western gable of the nave was vertically divided with seven pilaster strips passing into pinnacles, of which the highest three were of equal height. The space between them was decorated with blendes and topped with tiny gables decorated with circular openings and crockets on the edges.
The central nave was opened to the chancel with a pointed, moulded arcade, and towards the aisles with arcades set on octagonal pillars and half pillars, one of which (irregular) also supported the corner of the tower. Probably because of the tower, the southern aisle received a greater width than the northern one, which resulted in the shift of the central nave axis in relation to the chancel axis. The interior of the latter was covered with a Gothic stellar vault with ribs springing from the short, rounded shafts hung on consoles with tracery decorations. There was a cross-rib vault built in the sacristy, and a four-arm stellar vault in the southern porch. In the Middle Ages, the central nave and aisles were covered with a timber ceiling, although vaults were probably planned from the beginning. The walls of the church were originally covered with polychromes inside.
Current state
The parish church in Nowe is one of the most beautiful and largest churches in the surrounding area and from the outside it is an example of a rare, quite skilful combination of the original Gothic construction with the neo-Gothic extension. Currently, its nave has five bays, because at the beginning of the 20th century it was extended on the western side by two bays. In addition, in the early modern period the northern aisle was widened, a wide annex was added to the south of the aisle and the medieval porch, another, fourth gable was built, modeled on the original ones, and the chancel gable was restored and, unfortunately, deformed. Inside, the entire interior of the nave was vaulted according to a simplified chancel pattern. Currently, the church still performs sacred functions.
bibliography:
Die Bau- und Kunstdenkmäler der Provinz Westpreußen, der Kreise Marienwerder (westlich der Weichsel), Schwetz, Konitz, Schlochau, Tuchel, Flatow und Dt. Krone, red. J.Heise, Danzig 1887.
Dzieje Świecia nad Wisłą i jego regionu, red. K.Jasiński, t. 2, Warszawa 1980.
Grzyb A., Strzeliński K., Najstarsze kościoły Kociewia, Starogard Gdański 2008.

