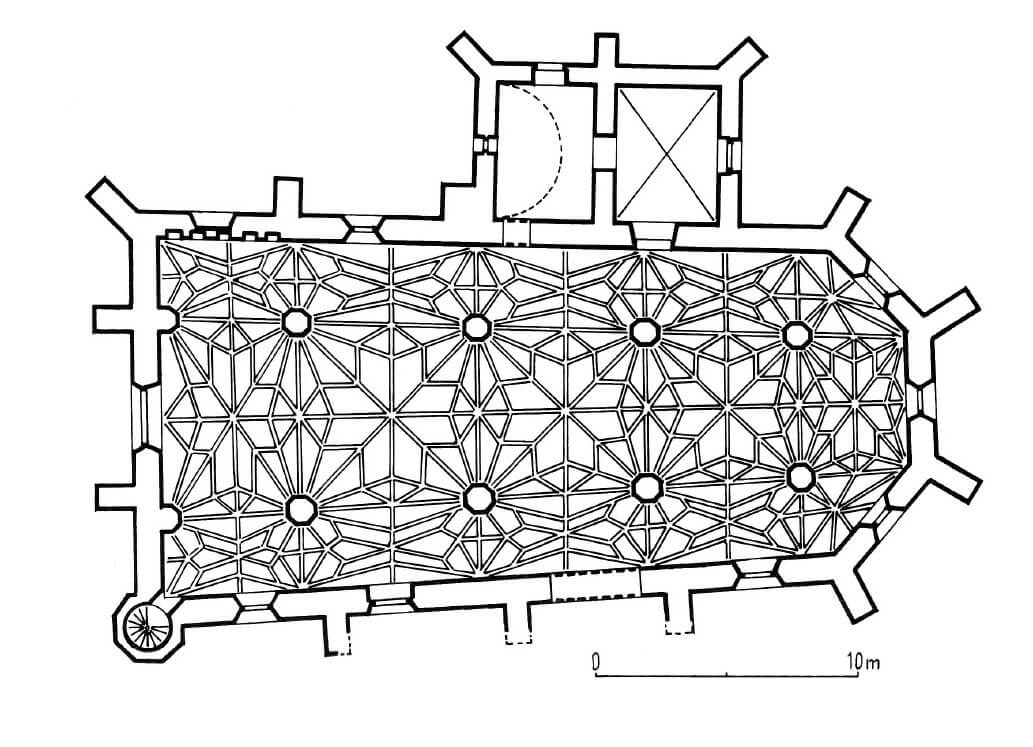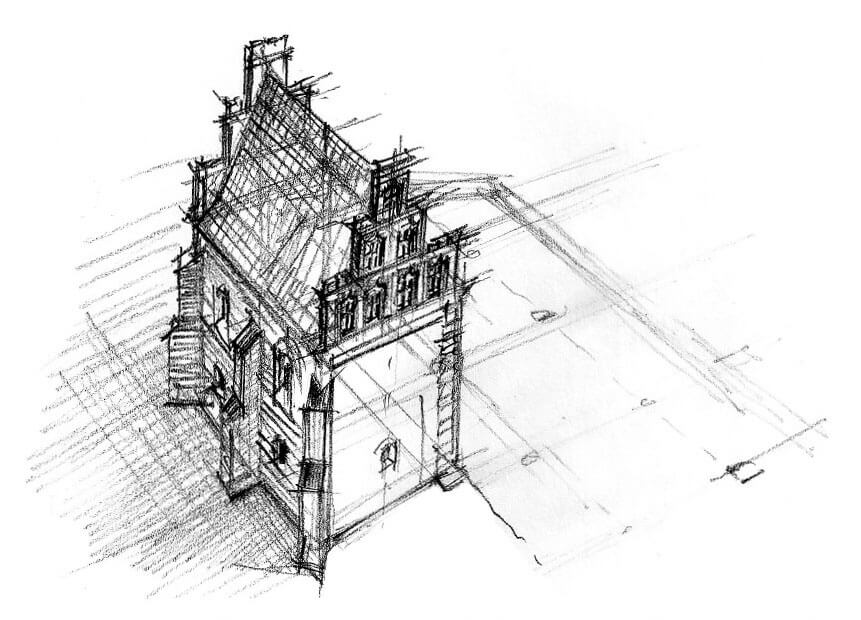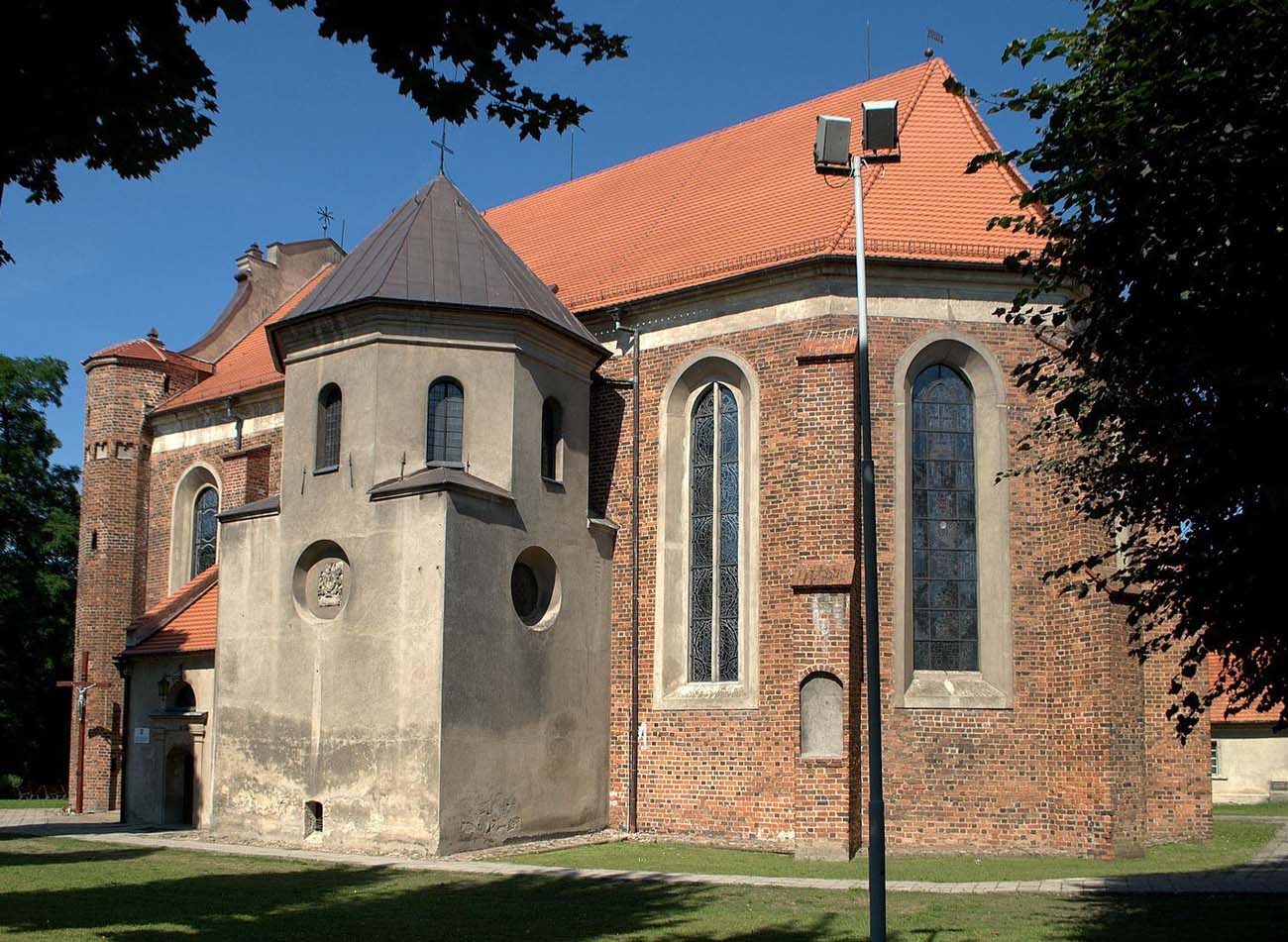History
Nowe Miasto in the early Middle Ages was a stronghold lying in a place where the old road connecting Poznań with Wrocław crossed the Warta River. The settlement was granted town rights early, as it was already mentioned in the document of Przemysł II from 1283 as “Civitas nova”, so it had to function in the Nowe Miasto church, which was the seat of the parish, erected in the years 1267-1282. The founder of the town was Mikołaj of Dębno of the Doliwa coat of arms, whose family quickly moved their seat from nearby Dębno to the Nowe Miasto and founded their residence, originally wooden, later brick one, erected on an earth mound, probably in the form of a tower house.
The original parish church, probably still of a wooden structure, was mentioned for the first time in 1393, when its priest was recorded in the documents. The later, Gothic church was built in the second half of the 15th century, or more likely at the turn of the 15th and 16th centuries and in the first quarter of the latter. We only know that the altars in Nowe Miasto church were funded throughout the entire 15th century, therefore they referred to both the earlier and the Gothic building, however, around the middle of the fifteenth century Nowe Miasto was in the hands of the Wezenborg family and their relative Janusz Suchorzewski, which at the end of the century led to a large group of heirs, and the troublesome property situation would not be conducive than to construction works and their financing. It was only from around 1500 that the town began to be concentrated in one hand by the Rozdrażewski family, which finally ended in an atmosphere of murder in 1529. It was probably their efforts that the construction of a new church was started. It is known that in 1538 a vault was established in it, which was recorded by placing a large inscription inside the temple. Construction works were probably completed in the first half of the 16th century. Until now, it was believed that their last stage of construction was the addition of the sacristy from the north, but the adjacent buttress and half-gables of the annex indicate that it was built much earlier and for some time functioned together with a wooden church, and then it was attached to a new Gothic nave.
The church was lit by tall and quite wide, pointed-arched windows, while the western window, located on the facade axis, was twice as wide as the others. There was originally a Gothic gable above it, and on its sides, in parts of the façade separated by buttresses, there were additional oculuses: single one on the north, and triple on the south. All entrances leading directly to the interior were closed with slightly rounded pointed arches and decorated with steps, the jambs of which were moulded with shafts. Portals from the south and west have two stepped jambs, while the northern one had three. The northern portal, in addition to the number of shafts, was also distinguished by the range of the moulding, going down to only about half of its height.
Church in Nowe Miasto has been renovated many times. In 1593, the gallery over the sacristy was rebuilt into the Renaissance chapel of St. Anna, in 1614 from the south the chapel of St. Antoni was added, and in the following years of the 18th century a new Baroque gable was erected on the west facade, after the collapse of the Gothic gable in 1716. Later renovations took place in 1853, 1904 and 1938. In 1959, during preparations for the regothisation of the church, a late-Renaissance polychrome was discovered on its vault, which was fully exposed and reconstructed in large part. Further revovation works were carried out in 1983 and 2001-2003.
Architecture
The church was built in the north-west corner of the market block of the former town. It was built of bricks in the Flemish bond with abundant use of zendrówka bricks forming rhombic motifs in the facade. Church was erected as a three-aisle, five-bay hall building without a separate presbytery, closed from the east with polygonal lines. The church was built on a rectangular plan slightly narrowing towards the east (its width is reduced from 13.2 meters at the west facade to 11.6 meters at the base of the eastern polygon). The whole was modeled on the Gothic parish church in Bnin, which was associated with the collegiate church of the Blessed Virgin Mary in Poznań.
The church walls were enclosed with two-step buttresses and round blendes, topped with a plastered band, and in the south-west corner of the facade there was a turret with stairs. At the northern aisle, there was a two-bay and two-storey sacristy with a gallery upstairs for the owner of the town, opened with two arcades to the interior of the church. It was not tied to the walls of the nave, so it is certain that it was created during a separate construction campaign. Its half-gables (which were originally high, several-storey, full gables before the addition of a brick nave) were treated in the most decorative way. They were articulated with blendes placed in two rows, closed with a ogee arches and filled with the motif of a window truss.
The interior of the church was covered with stellar vaults with a rich drawing, in the central nave eight-pointed, and in the aisles four-pointed with rhombic motifs. The extreme, irregular bays of the aisles were covered with vaults based on the three-ray motif with four additional ribs woven in. The support of the church’s vault system was created from smooth, octagonal pillars not joining in arcades, crowned with octagonal plates (capitals) with a quarter-round shafts from below, constituting the basis for ribs growing out of them. The internal façades of the church were not fragmented, they were only pierced with slender, pointed windows. As in the Greater Poland Bnin and Dolsk, the ribs of the vaults of the aisles were supported on facades without the use of corbles.
The gallery over the sacristy was located near the altar space of the church and was accessible by stairs directly from the nave, thanks to which it enabled the lords to participate in services more privately, and by raising it above the level available to other faithful, it clearly informed about the social status of the town owners.
Current state
The church that has survived to this day is one of the most valuable Gothic monuments in Greater Poland, in the form of a small parish temple, which was one of the main buildings of a late-medieval private town, now degraded to the role of a village. Early modern additions are primarily limited to the porch and southern chapel, the Renaissance chapel over the sacristy, the Baroque western gable, the cornice over the plaster band and the transformed windows. The interior of the church is decorated with late-Renaissance polychrome from the end of the 16th century, and in the entry from the church to the sacristy, Gothic, metal sheet-covered doors have been preserved. It is worth paying attention to the numerous irregularities in the church in the case of the vaults and external walls (especially in the arrangement of buttresses), which partly resulted from the carelessness of the builders and sometimes from the complicated construction history of the church or its later transformations.
bibliography:
Adamski J., Hale z poligonalnym chórem zintegrowanym w architekturze gotyckiej na terenie Polski, Kraków 2010.
Andrzejczak D., Miedziak W., Dzieje kościoła pw. św. Trójcy oraz dworu w Nowym Mieście nad Wartą, Nowe Miasto nad Wartą 2020.
Architektura gotycka w Polsce, red. T. Mroczko, M. Arszyński, Warszawa 1995.
Grzybkowski A., Gotycka architektura murowana w Polsce, Warszawa 2016.
Kowalski Z., Gotyk wielkopolski. Architektura sakralna XIII-XVI wieku, Poznań 2010.
Maluśkiewicz P., Gotyckie kościoły w Wielkopolsce, Poznań 2008.
Tomala J., Murowana architektura romańska i gotycka w Wielkopolsce, tom 1, architektura sakralna, Kalisz 2007.



