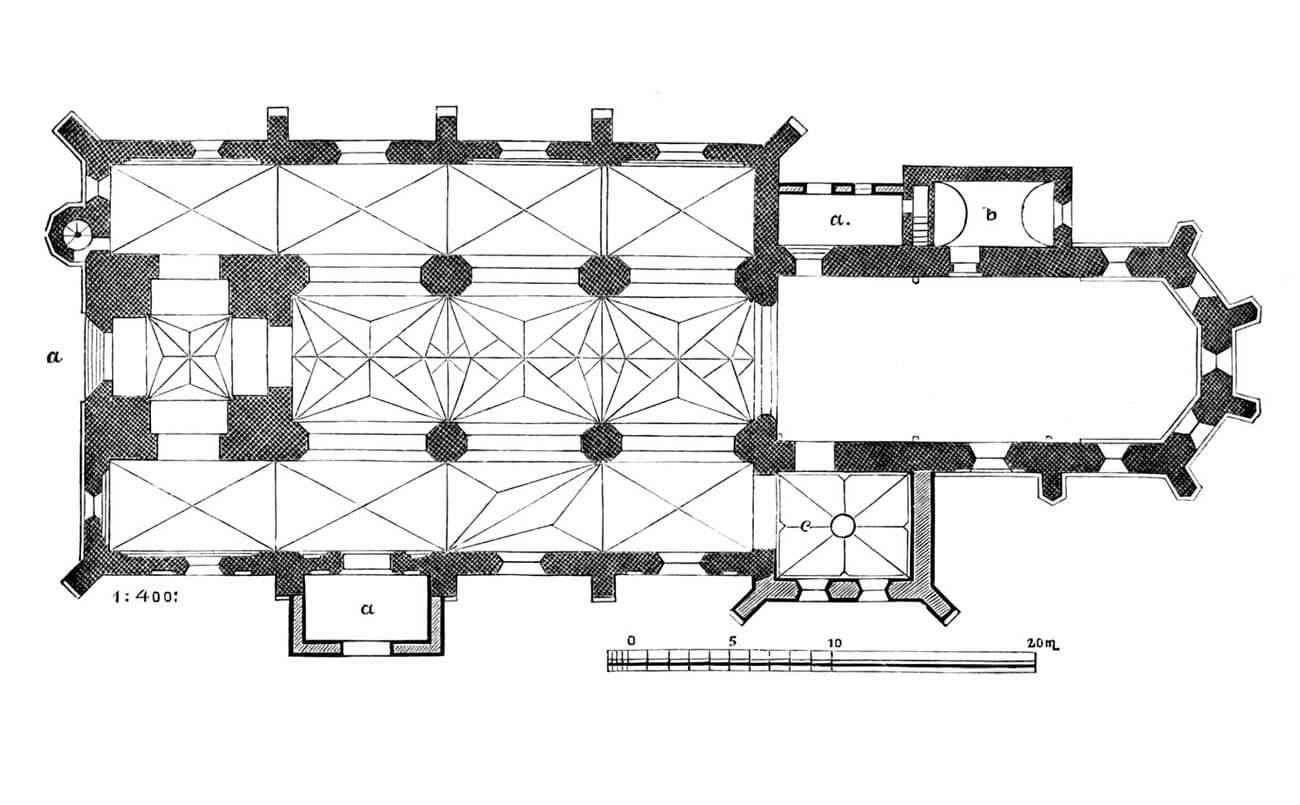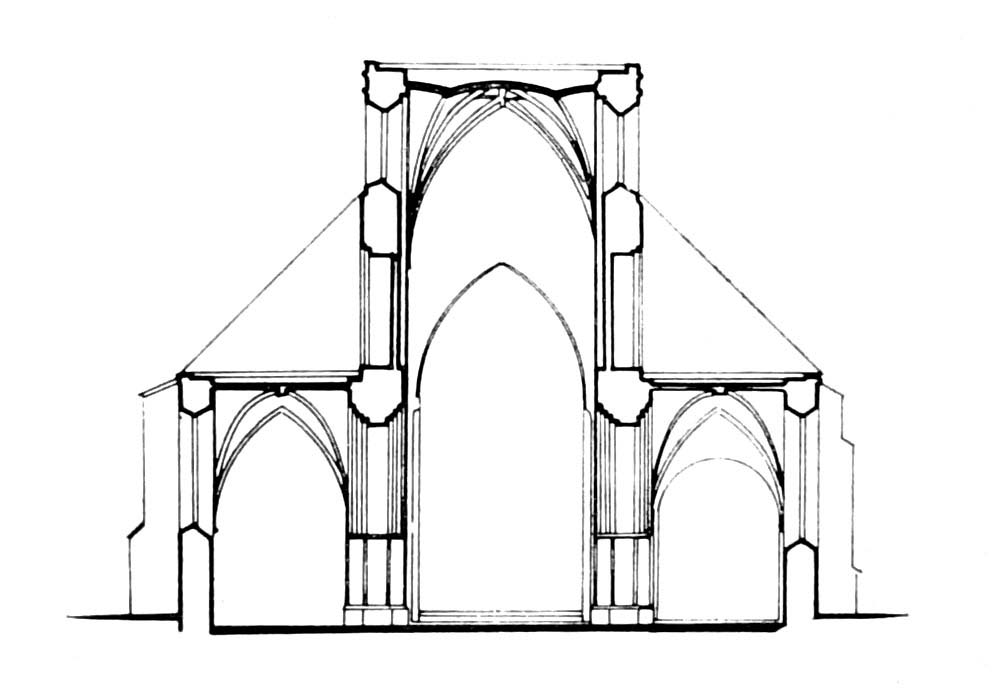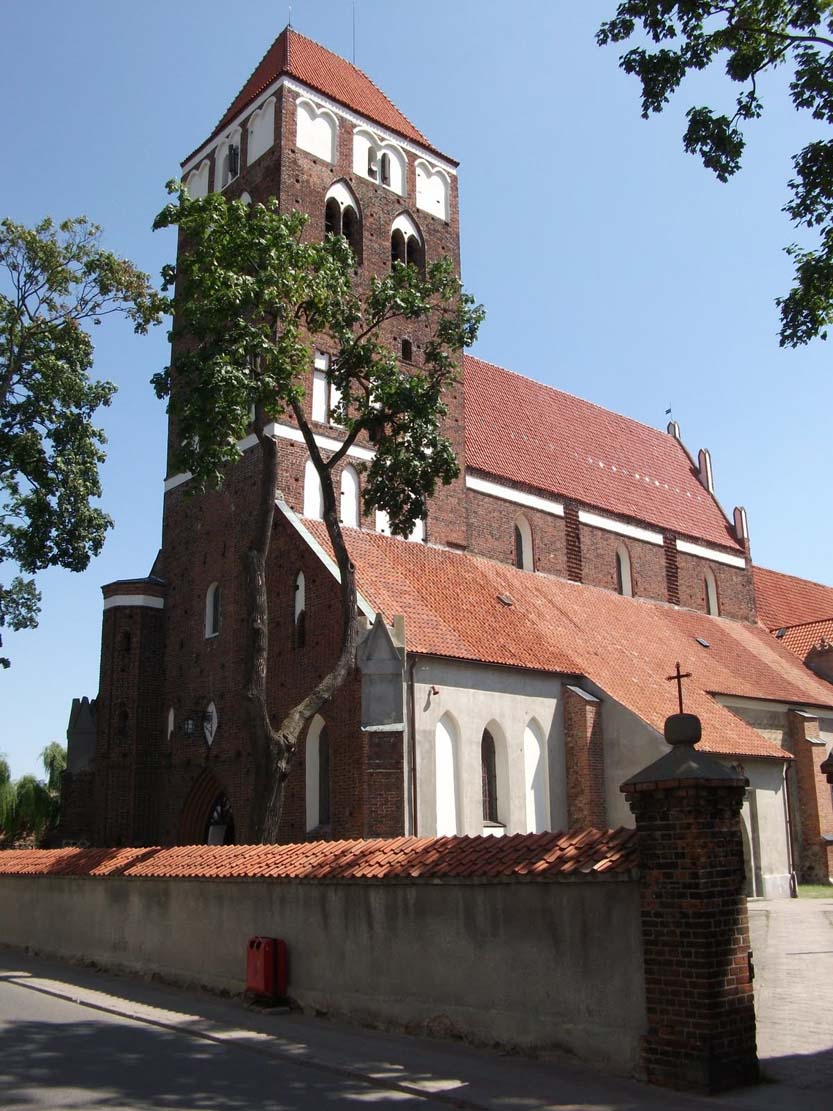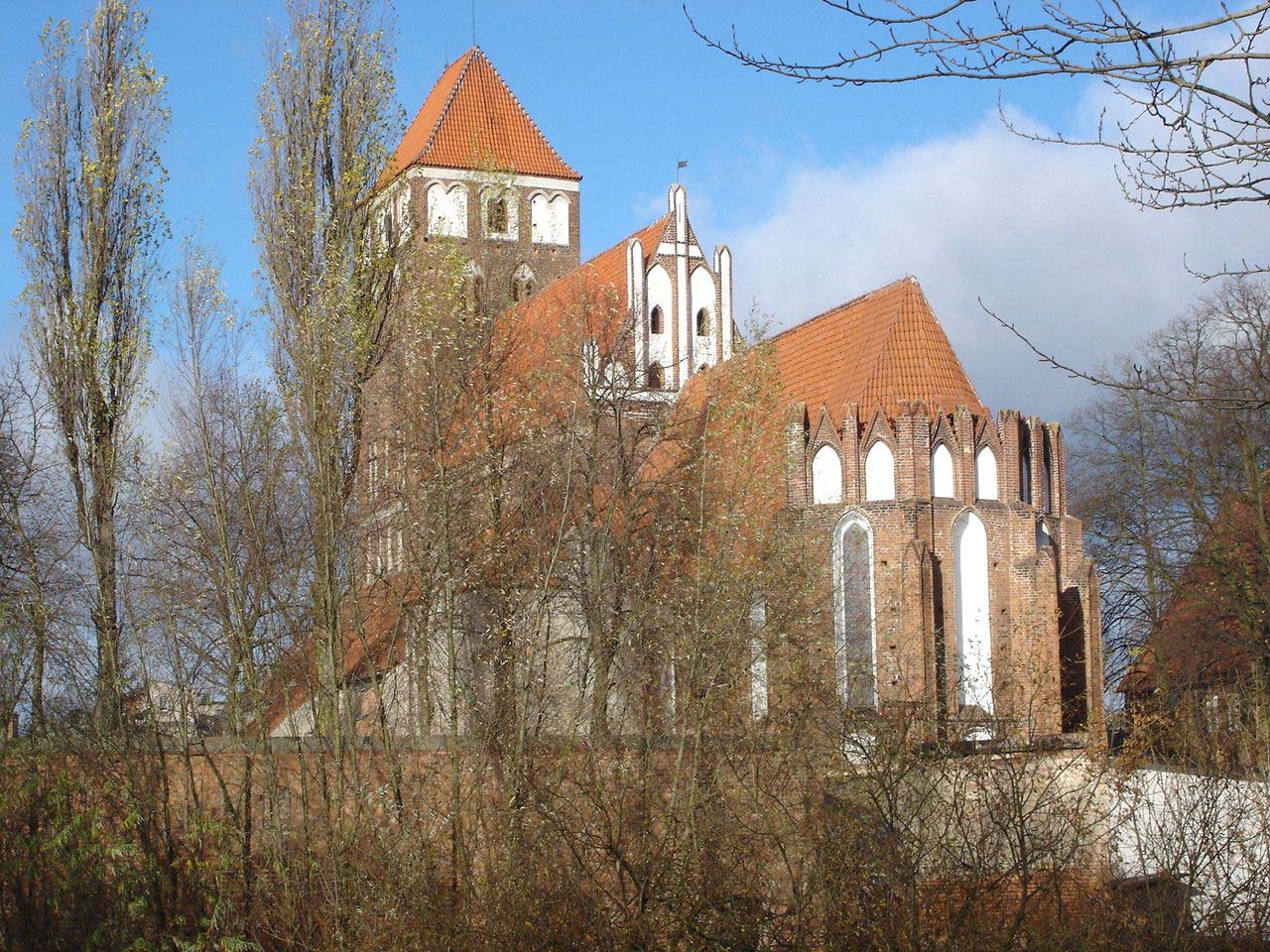History
The construction of the church in Nowe Miasto Lubawskie (Neumark) began with the founding of the town and the erection of a parish around 1325. It was erected by the Teutonic Order, which had the right of patronage and financed the construction. In 1330, the construction of the chancel was completed, and by the mid-fourteenth century the nave, sacristy and the lower part of the tower were erected. In the second half of the fourteenth century, the central nave was raised, introducing the basilica layout, and further work was done on the tower. After 1400, before the start of the Teutonic Order’s wars with Poland, the chancel was extended by a three-sided buttressed bay. In the third quarter of the 14th century, the central nave was covered with a four-arm stellar vault, and the tower was raised for the last time. In the 16th century, an annex was built at the sacristy, and at the middle of the 17th century Działyński family burial chapel was added to the corner between the southern aisle and the chancel. Modernization works at the church, mainly related to the change of its interior, were carried out in the Baroque period, while in the second half of the nineteenth century, the first major renovation works took place.
Architecture
The church in the late Middle Ages finally ultimately got form of a basilica with central nave and two aisles, an elongated chancel on the eastern side and a four-sided tower on the west side, flanked from the north and south by side aisles. The height of the central nave was 17.7 meters, and the aisles were 7.7 meters. The church was 53.6 meters long and 18.8 meters wide inside, with the nave from the outside 34.4 x 21.3 meters, the chancel 22.4 x 11.5 meters, and the tower 10.5 x 10.1 meters at about 40 meters in height. The chancel was originally closed on the eastern side with a straight wall, but at the beginning of the 15th century it was extended by one bay with a three-sided closure. A rectangular sacristy was built on its northern side. As the church was built in several stages, it eventually became somewhat inconsistent in appearance and, moreover, with steep and stretched proportions.
The layout of the church showed clear connections with the church of St. James in Toruń. Both buildings were of similar sizes, both were built on the plan of elongated rectangles, with the visible identical scheme of division into bays (similar to a square in the central nave and rectangular in the aisles) and a similar composition of the western part with a massive tower placed in front of the western bay of the nave. These similarities would suggest that the basilica of St. Thomas was designed by the same construction workshop that worked in Toruń. The construction itself was probably entrusted to another local workshop, as evidenced by the octagonal pillars and the completely unrelated double-sided moulding of the arcades (similar to the church of St. Catherine in Brodnica and St. Nicholas in Grudziądz).
The chancel and the nave of the church were strengthened with buttresses, in the corners situated at an angle, but flying buttresses were not completed, for which toothing was on the walls of the clerestory. In addition, the walls could be strengthened by a polygonal stair turret on the north side of the main tower, located at the facade. The central nave was covered with a gable roof, based on a four-axis gable from the east, decorated with pointed blendes and pinnacles. The chancel was also crowned with a gable roof, but on a polygonal part it was multi-slope, without a gable. The decorative functions were fulfilled by a Gothic attic consisting of pinnacles between which were screens with pointed, plastered panels, topped with small gables. Under the attic, the walls were pierced with high, pointed windows in the eastern closure, which were based on the inside and outside on the cornice, and quite unusually it were higher than the side windows of the chancel. In the aisles and the nave windows were shorter, but also pointed, two-side splayed. The tower, apart from small openings in the lower and middle floors, was distinguished by two-light openings on the penultimate floor, consisting of lancets embedded in pointed recesses. Both above and below, the façades of the tower were decorated with various types of blendes (pointed, four-sided with crosses, with double heads) as well as cornices and plastered friezes.
The entrance to the church led through the ground floor of the tower from the west, and through two smaller portals in the southern aisle and in the chancel, later preceded by vestibules. The fourth entrance was originally opposite the south portal, on the north side, in the second bay from the west. The richest structure had the western portal, which was crowned with a high pointed archivolt and decorated with rich moulding.
Inside the nave, the division into aisles was provided by two rows of massive and low, polygonal, not very regular pillars and wall pillars, above which, without the use of capitals, pointed, richly moulded arcades were placed. Above them, the windows are set in shallow, high, pointed recesses. The stellar vault of the central nave was springing from the shafts, while the cross vaults (three-support in one bay) of the side aisles were placed on the consoles and on the cornices of the pillars’ imposts. In the Gothic period, the chancel and sacristy were also vaulted. The latter, in the thickness of the wall, had a staircase leading to the first floor where the gallery was probably located. The chancel from the central nave was separated by a chamfered arcade, while the second storey of the tower originally opened to the central nave with a high ogival arcade and was once illuminated from the west by a tall window.
bibliography:
Architektura gotycka w Polsce, red. M.Arszyński, T.Mroczko, Warszawa 1995.
Die Bau- und Kunstdenkmäler der Provinz Westpreußen, der Kreis Löbau, red. J.Heise, Danzig 1895.
Herrmann C., Mittelalterliche Architektur im Preussenland, Petersberg 2007.
Mroczko T., Architektura gotycka na ziemi chełmińskiej, Warszawa 1980.




