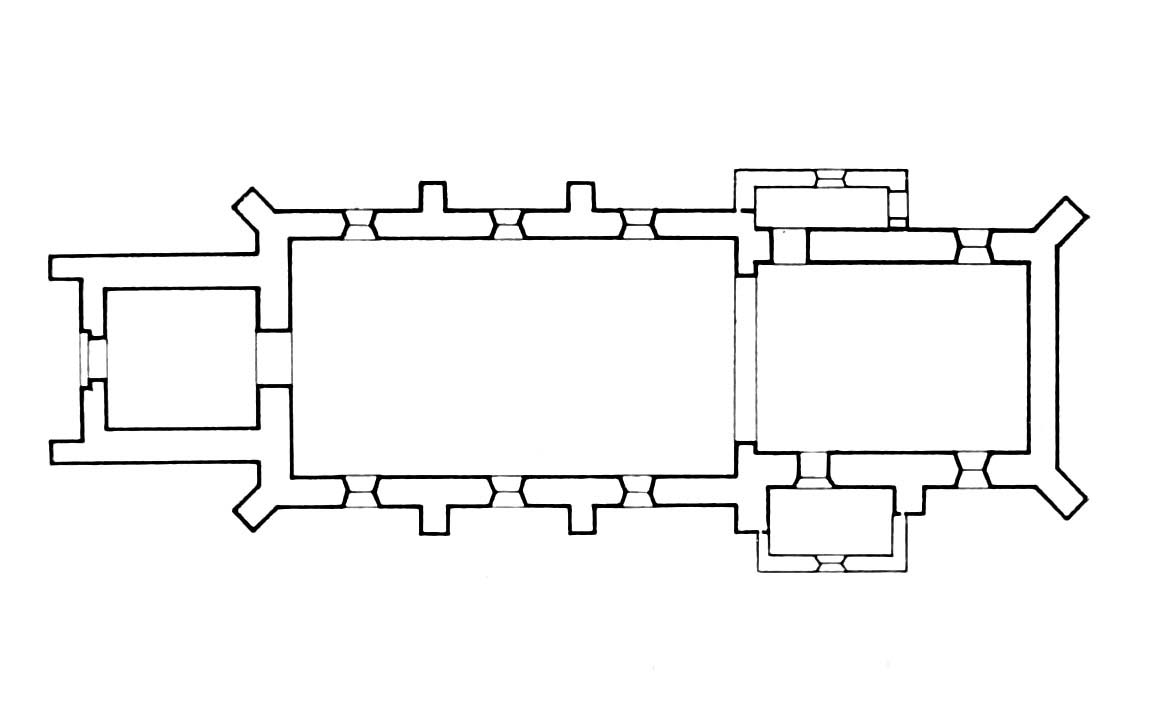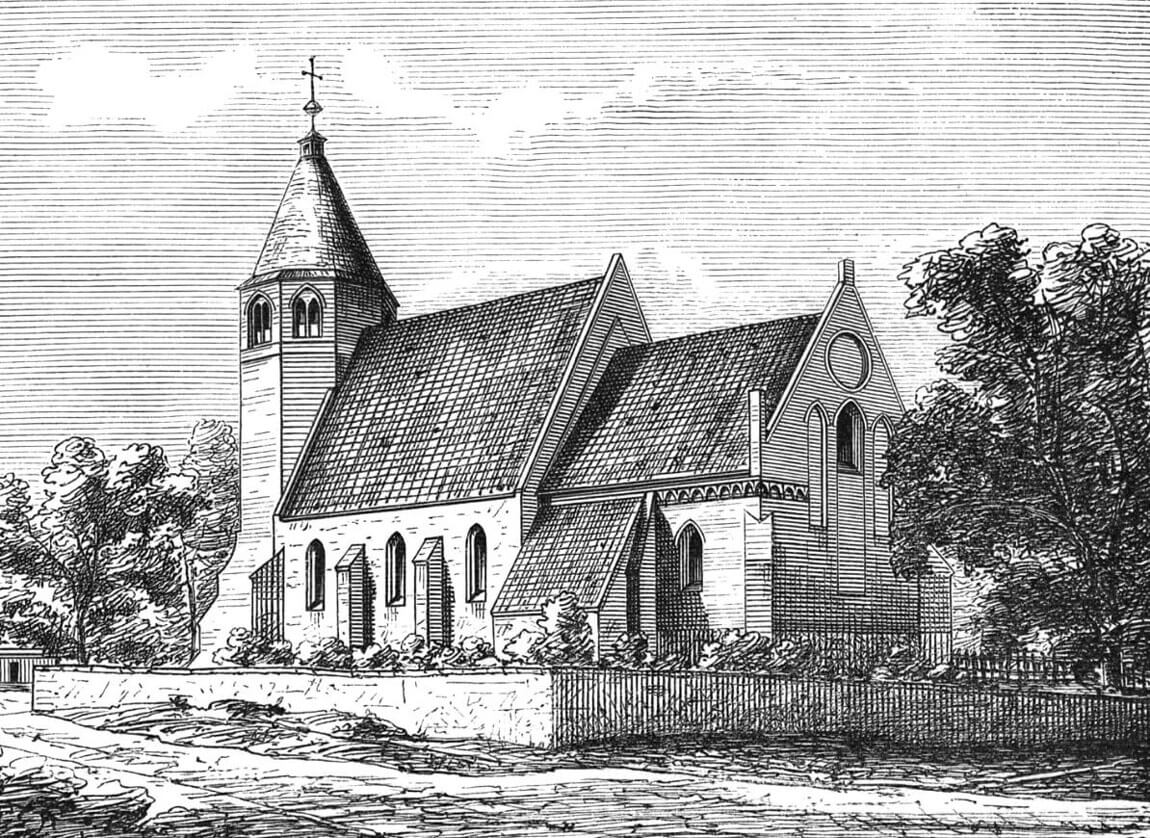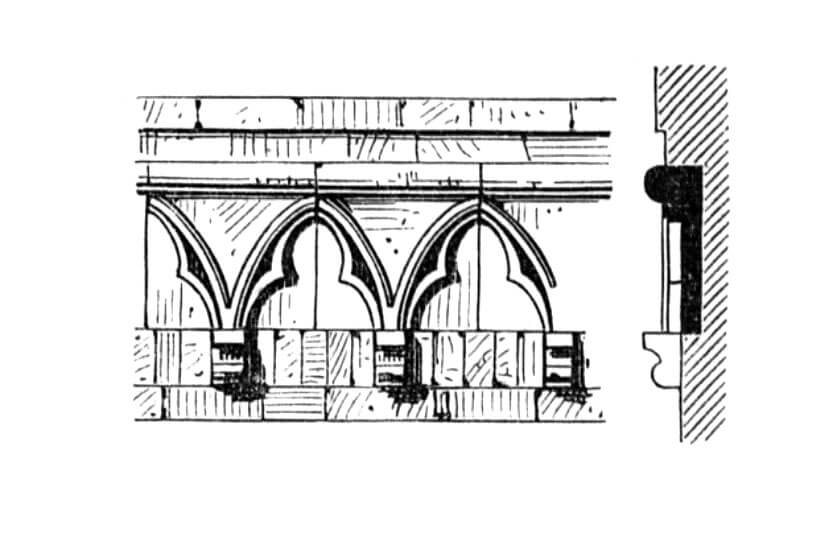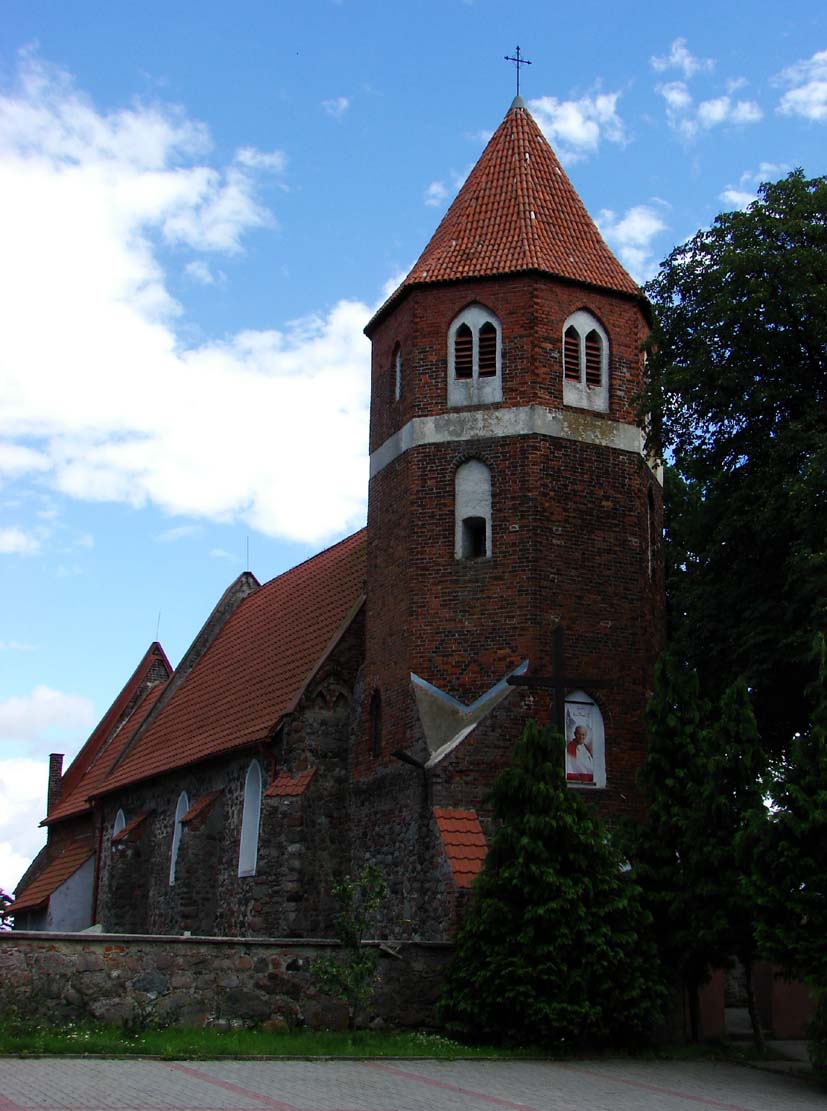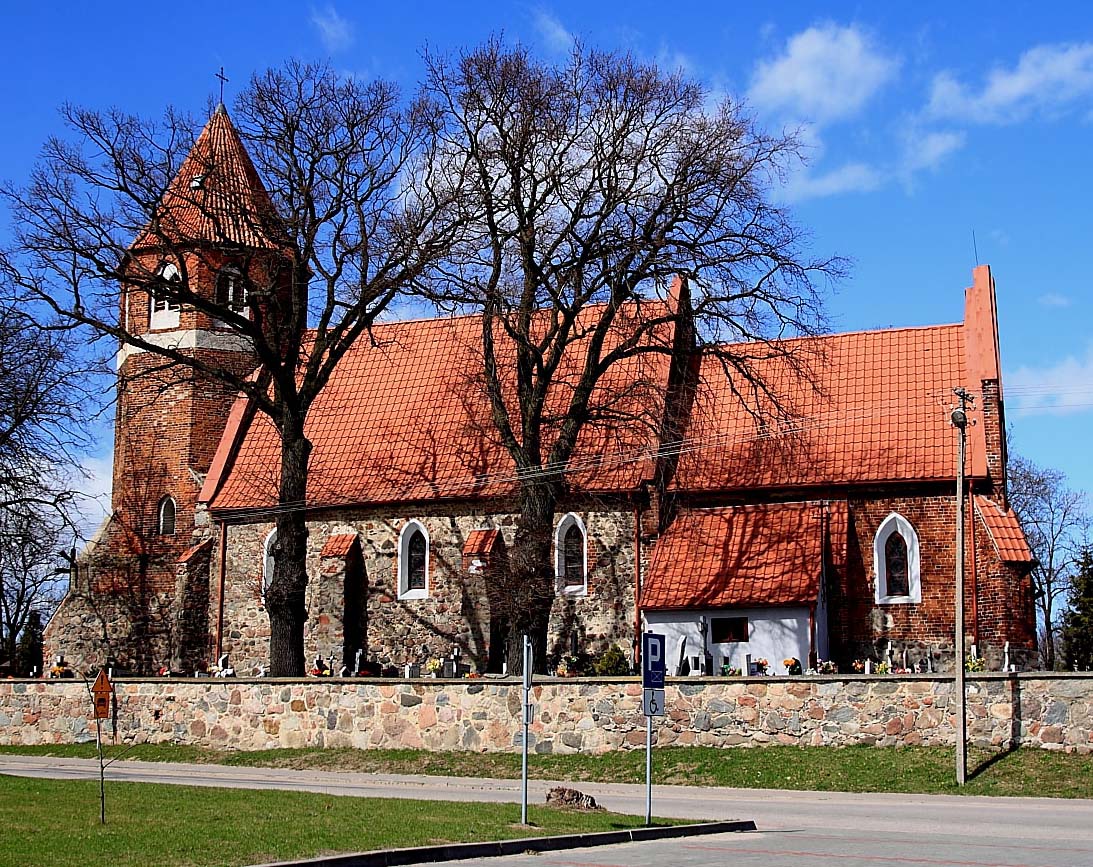History
Nowa Wieś Królewska (Königlich Neudorf) was founded in 1289 under the name of Dittrichswalde, when the Teutonic commander of Chełmno, Herman von Schönebeck, granted to Theoderic von Sanskau 60 voloks of land. The church was not endowed at that time, and the first record of it in documents was only in 1402.
Church of St. John the Baptist probably began to be built at the turn of the thirteenth and fourteenth centuries, and the main works were completed in the second half of the fourteenth century, when a nave was added to the chancel and sacristy. The upper part of the church tower was erected in the second half of the 16th century (similarly to the church tower in Lisewo), and then or slightly earlier the chancel roof was lowered.
During the Polish-Teutonic war in the beginning of the 15th century, the village was devastated, because according to the book of damages from 1414, its losses were estimated at 1000 marks. Presumably, the church was also damaged at that time. The temple was again devastated during the Swedish wars in the 17th century and then completely renovated. In the nineteenth century, the building was enlarged with a chapel, and in 1908 a thorough renovation was carried out.
Architecture
In the Middle Ages, the church consisted of an aisleless nave on a rectangular plan (17.3 x 10.9 meters) and a slightly narrower chancel ended with a straight wall (12.1 x 9.2 meters). On the west side, on the axis, a four-sided tower (6.7 x 7.9 meters) was located, from the second half of the 16th century, in the upper parts turned into an octagon. The body of the church was completed by a small sacristy on the north side of the chancel, erected in the first phase of construction. The nave and the lower part of the chancel were made of stones, the remaining walls were made of bricks.
Both the nave and the chancel from the outside were clasped with buttresses. The walls of the chancel were distinguished by an arcade-tracery frieze made of terracotta panels, forming ogival arches with inscribed trefoils. The eastern façade of the chancel was decorated with a triangular gable, with a large window on the axis entering the gable zone. On its sides there were two ogival blendes, and above them circular one. From the side of the longitudinal walls, the church was illuminated by ogival, double-splayed windows.
The tower was reinforced from the west with two low buttresses, placed atypically parallel to the axis of the church. In its ground floor there was an ogival portal with two orders, above which a pointed blende was embedded. Subsequent blendes decorated the upper floors, with two narrow openings pierced in each of the top floors. This storey was separated from the lower storeys by a plastered band frieze.
Of all the rooms of the church, only a small sacristy annexe on the north side was crowned with a vault, covered with a barrel vault made of unworked stones. The two main rooms, the nave and the chancel, were covered with high, pointed-arched timber barrel (the tall eastern window would not fit under the flat ceiling).
Current state
To this day, the church has retained its original shape, only slightly obscured by a modern annex at the southern wall of the chancel. The most valuable movable monuments of the church are a Gothic sculpture from 1508 and a stoup from the end of the 16th century. Among the architectural details, the terracotta frieze on the facades of the chancel stands out.
bibliography:
Die Bau- und Kunstdenkmäler der Provinz Westpreußen, der Kreis Kulm, red. J.Heise, Danzig 1887.
Herrmann C., Mittelalterliche Architektur im Preussenland, Petersberg 2007.
Katalog zabytków sztuki w Polsce, tom XI, zeszyt 19, powiat wąbrzeski, red. T.Chrzanowski, M.Kornecki, Warszawa 1967.
Mroczko T., Architektura gotycka na ziemi chełmińskiej, Warszawa 1980.

