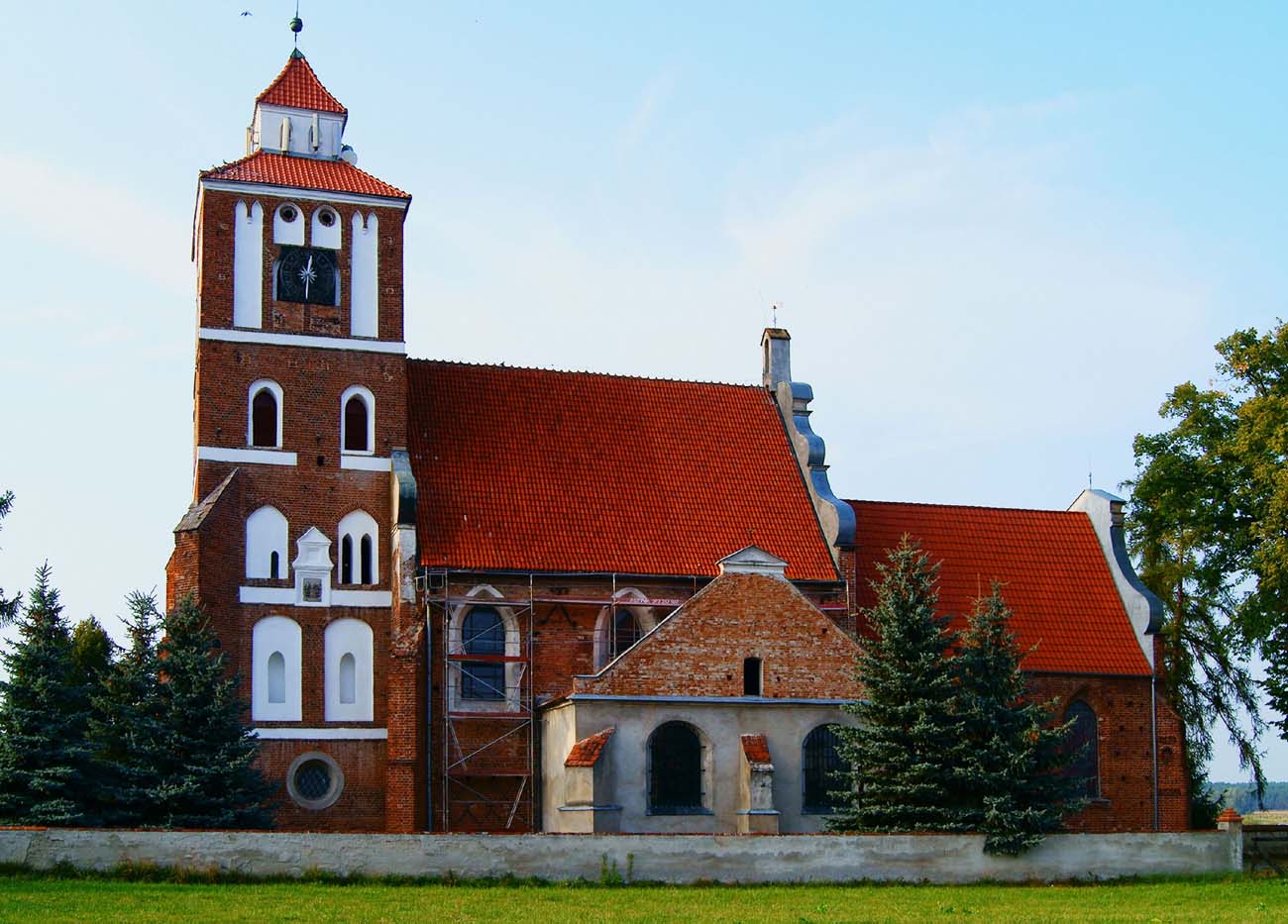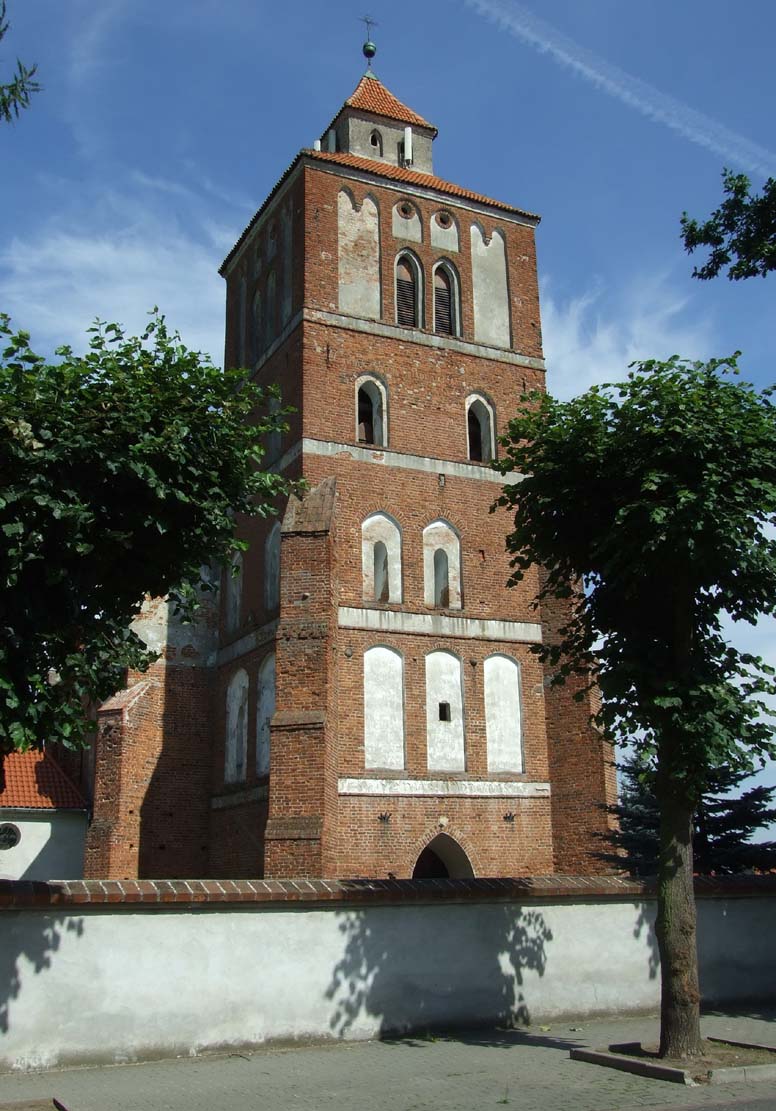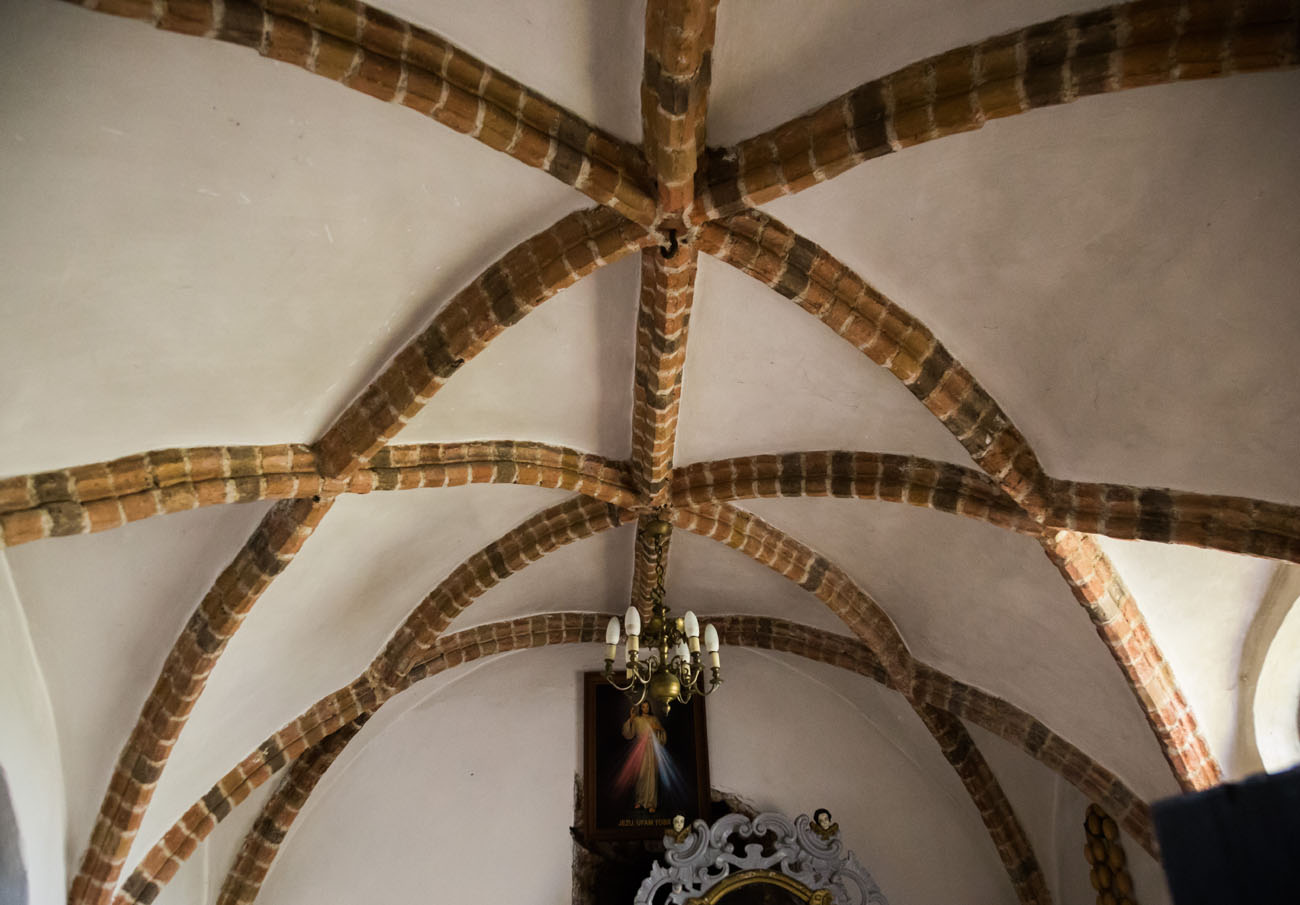History
The first church in Nieszawa was built around 1428 from the foundation of King Władysław Jagiełło. On the site of this probably temporary building, a Gothic, brick church was built around 1460-1468, which was consecrated in 1496 by the bishop of Kuyavia, Krzesław Kurozwęcki. At that time, it was a branch of the parish in Przypust. Nieszawa parish was not established until 1582.
In 1592, a tower was added to the church, funded by the burgher Wawrzyniec Rzuc. In addition, in the sixteenth century, a northern chapel was added along with a sacristy, and at the turn of the sixteenth and seventeenth centuries, a vault was installed in the chancel. All these works were still carried out in the late Gothic style.
In 1637, the northern chapel of St. John the Baptist, and in 1705 the southern chapel of the Blessed Virgin Mary were built. In the early modern period, the church was renovated and renewed several times. In 1710, on the initiative of the Brzeg-Kuyavian castellan, Michał Działyński, the church tower was repaired, in 1813 the chapels were renovated, in 1894 the polychromes in the chancel were created, and in 1910 the foundations and buttresses of the church were strengthened. The last major renovation took place in 1951-1955.
Architecture
The church in Nieszawa was built of bricks with a Flemish bond (the bricks turned alternately towards the wall face with a header and a stretcher), on foundations made of erratic stones. In addition, a millstone was embedded in the northern wall of the tower, and the external façades of the nave and chancel were equipped with black-colored zendrówka bricks, from which decorative rhomboidal patterns were created in some places (also placed on buttresses).
In the Middle Ages, the church consisted of a rectangular, relatively short nave, and a narrower and lower, two-bay chancel, closed in the east with a straight wall. An annex was attached to the chancel from the north, housing a chapel, sacristy and a small vestibule between them. Judging from the arrangement of the buttresses, this annex was added secondarily. At the end of the 16th century, a four-sided, five-storey tower of still a Gothic character was added to the axis of the west facade.
The church was clasped from the outside with buttresses, in the corners situated at an angle, some decorated with toothed friezes. The external façades of the nave and the chancel were simple, separated only by pointed windows and numerous putlog holes after the scaffolding used during the construction. On the other hand, the walls of the tower were richly decorated, separated between the storeys with plastered friezes, between which blendes and windows with various heads were created: segmental, double-arched, pointed. Originally, the eastern and western gables of the church and sacristy half-gables also had blende decorations.
Curent state
The church has preserved the perimeter walls of the nave, chancel, northern annexes and the 16th-century tower. Unfortunately, in the early modern period, both eastern gables of the nave and the chancel were transformed, and windows, especially of nave, were also modernized. The spatial layout was enlarged by two large, Baroque chapels at the northern and southern walls of the nave. The interior has a modern look, but it is worth paying attention to the Gothic vault in the northern chapel by the chancel.
bibliography:
Biała karta ewidencyjna zabytków architektury i budownictwa, kościół parafialny pw. św. Jadwigi Śląskiej, P.Dębicki, nr 3493, Nieszawa 1993.
Katalog zabytków sztuki w Polsce, t. XI, województwo bydgoskie, zeszyt 1, powiat aleksandrowski, red. T. Chrzanowski, M. Kornecki, Warszawa 1969.



