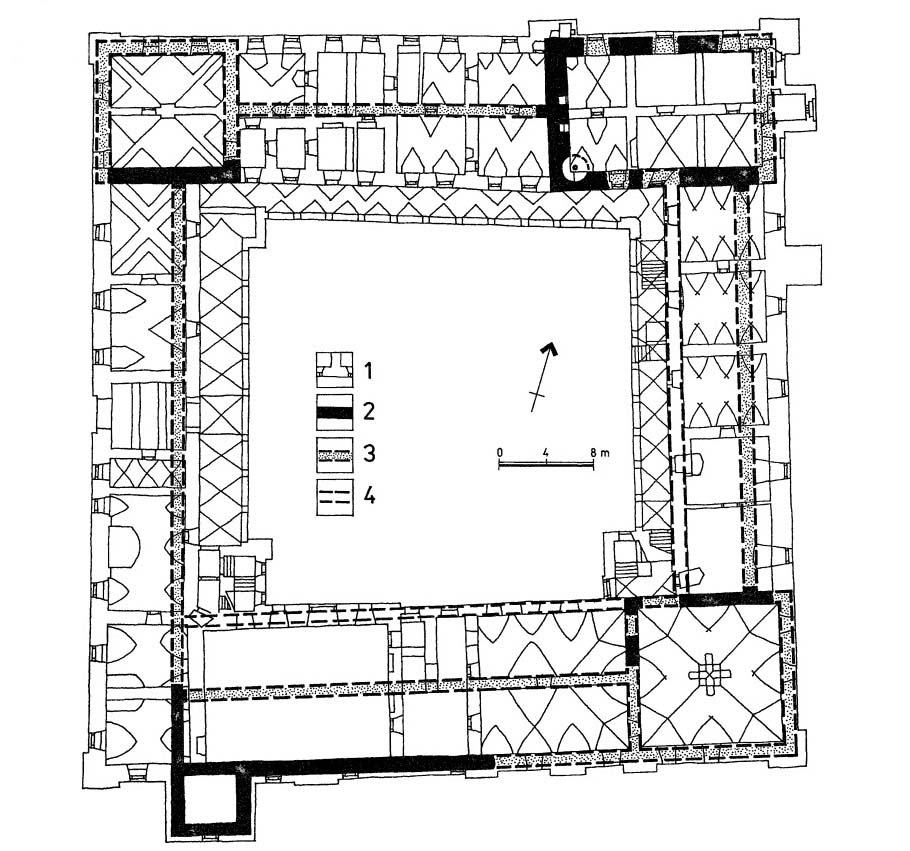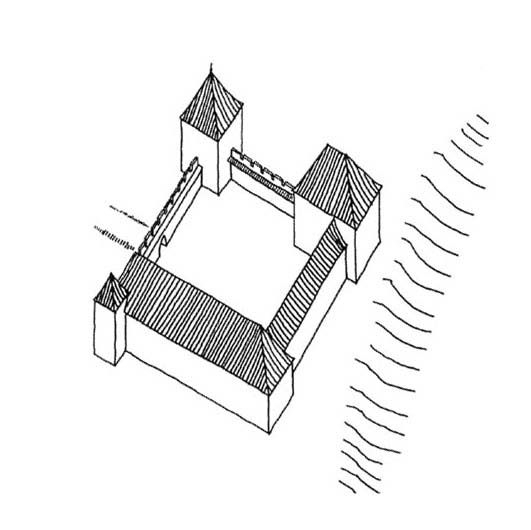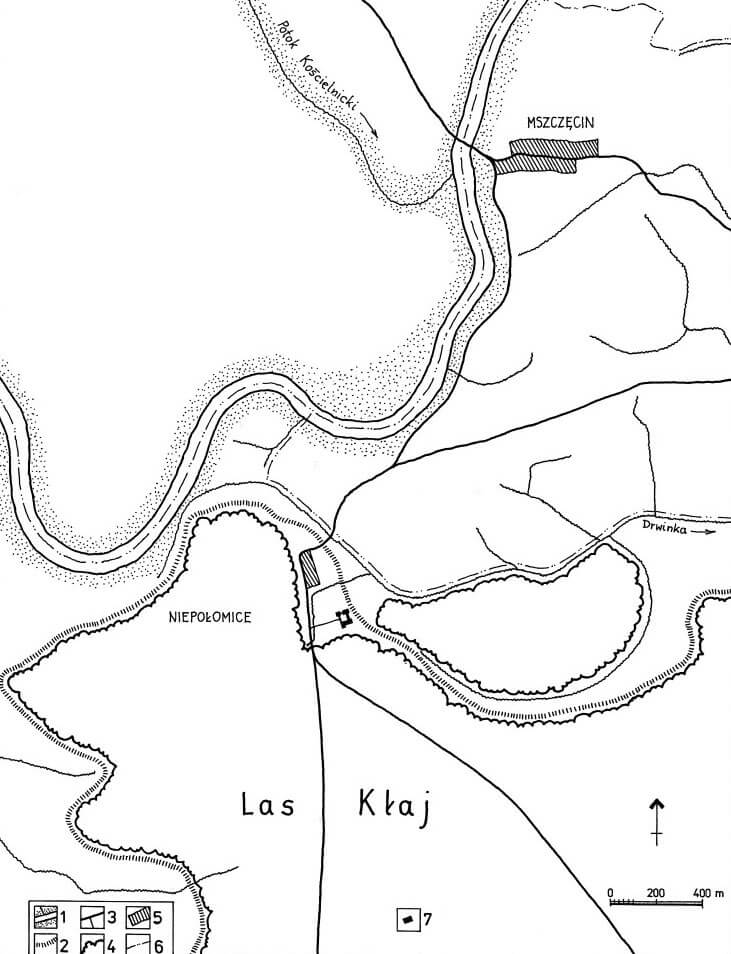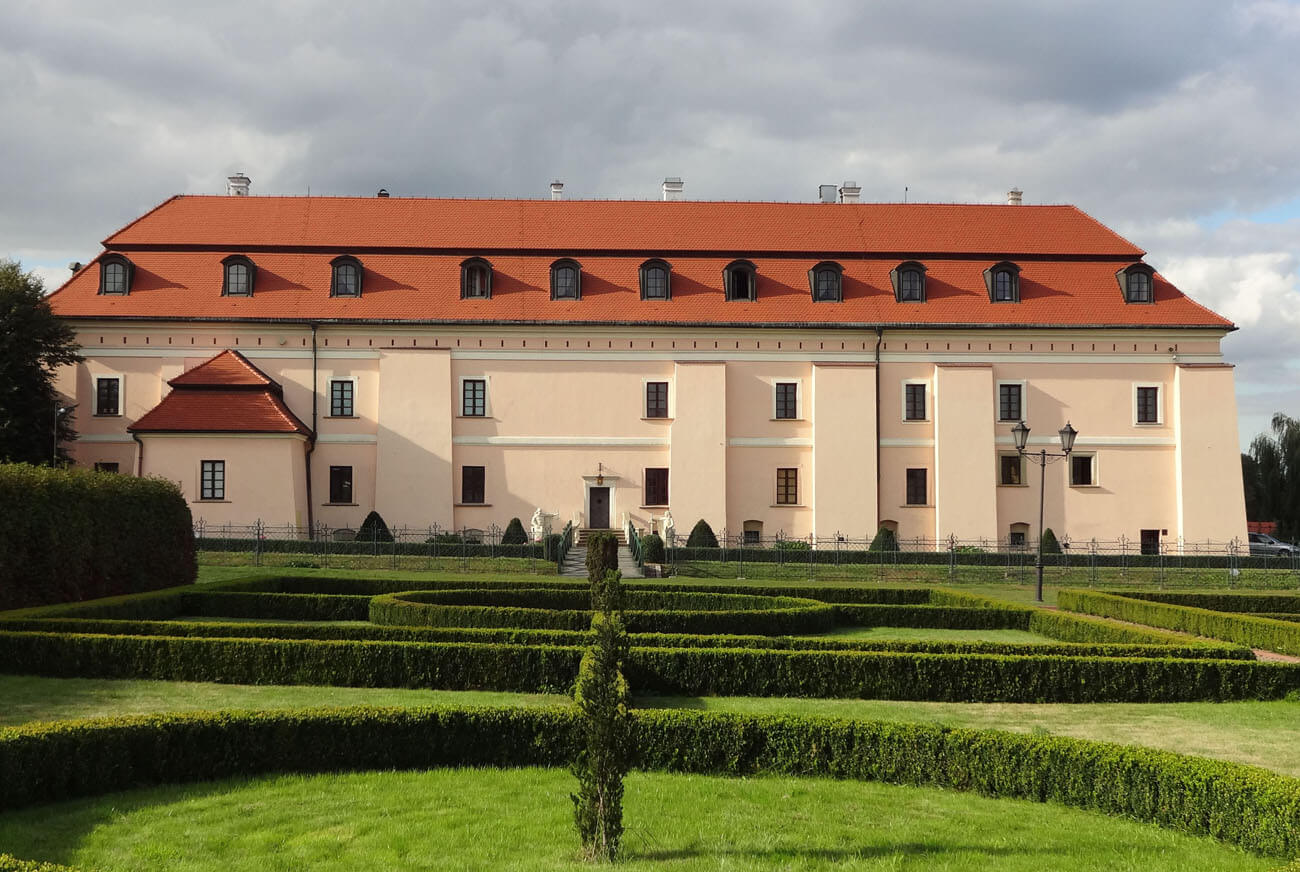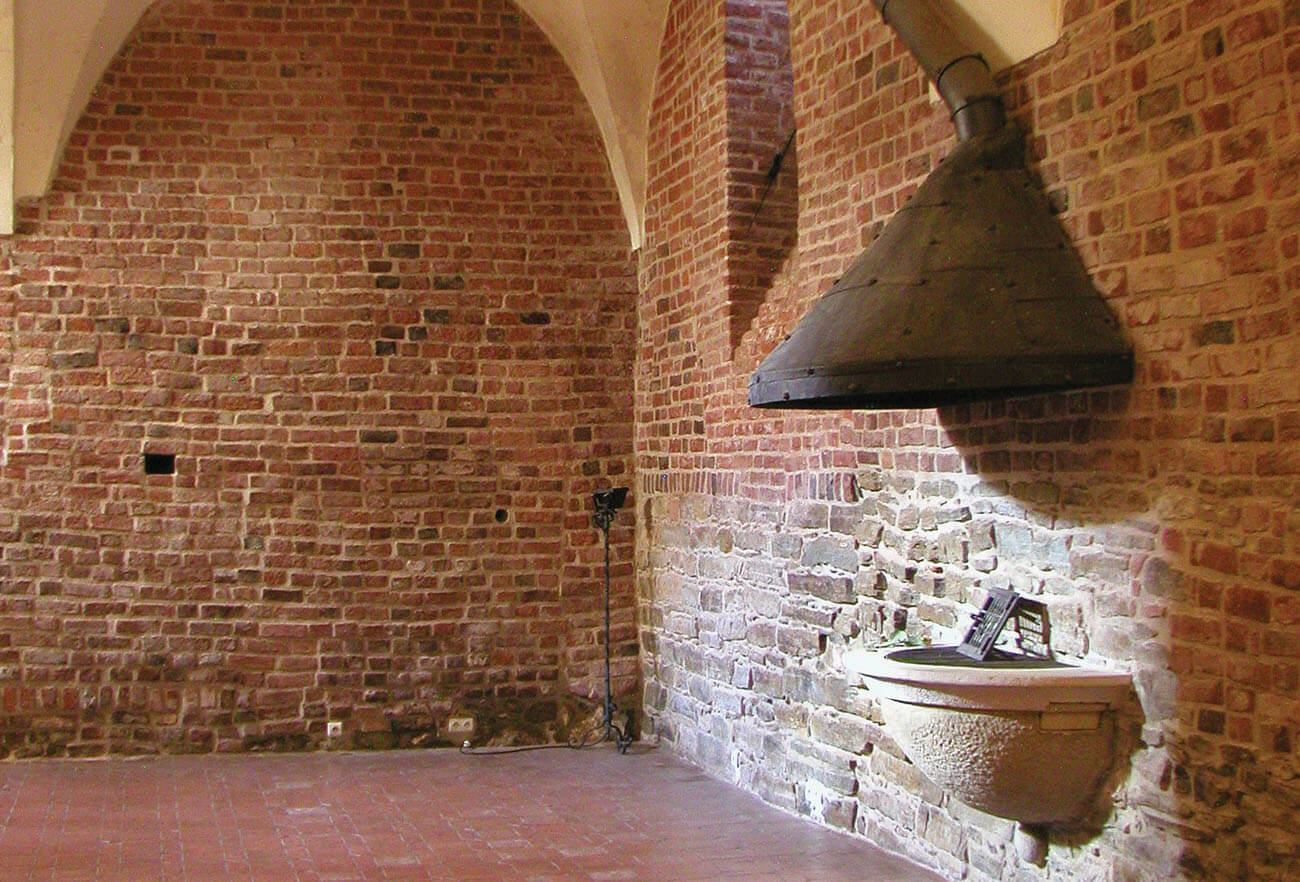History
Niepołomice Castle was built around the middle of the 14th century, according to chroniclers Janek of Czarnków and Jan Długosz on the initiative of King Kazimierz the Great, for whom it was to be a favorite place to stay. Initially, it served as a manor used by the ruler during hunting in the nearby wilderness, a large forest complex, in the 13th century called the Kłajski Forest (“Silva Klag”), and at the latest from the end of the 14th century the Niepołomicki Forest (“Silva Niepolomicensis”). The first document was issued “in Niepolomicz” in 1349. Although the castle was not recorded in it, the ruler’s very frequent visits to Niepołomice from that moment on, would indicate that construction work on the new seat could have begun as early as the 1340s. Legal actions must have been carried out then, because Niepołomice originally belonged to a certain Wojsław Ośmioróg, who exchanged property with the king. In addition, in 1350, the ruler successfully completed his efforts to establish a local parish.
In the times of Kazimierz the Great, the castle served as a residential area during the ruler’s hunting trips, and was also the center of local royal estates, separated from the direct rule of the governors before 1365, in connection with the creation of a separate podrzędctwo office. The defensive functions were probably secondary, related to the protection of the Vistula River crossing and the road to Kraków. The castle flourished in the 15th century, during the reign of Władysław Jagiełło. At that time, meetings of the king and his council, royal courts and meetings with the participation of foreign dignitaries were held in Niepołomice on a regular basis. Also hunting expeditions to the nearby Niepołomice Forest set off from the castle. Władysław Jagiełło visited Niepołomice very often, at least once a year. This was related to his tours of the country, during which he visited more important cities, inspected individual areas and held courts. Despite this, he did not carry out any major construction investments in the castle. The work was limited to renovations and minor modifications. For example, in 1390, the carpenter Milek from Kraków re-roofed one of the towers, and in 1393, the covering of the stables and the renovation of the royal chamber were financed. Further renovations were recorded in 1419.
In 1442, the Niepołomice castle was leased by king Władysław III to the brothers Piotr and Michał Dybacz. This resulted in the separation of the Niepołomice domain from the Kraków governors and the creation of the Niepołomice starosty. From 1454, in addition to the starosts, the castle was also inhabited by a customs officer taking care of the ferry on the Vistula and forest guards. Kazimierz IV Jagiellon visited Niepołomice relatively often, but like his predecessor, he probably did not carry out any major construction works in the castle. All that is known is that in 1456, the carpenter Maciej Mączka from Kraków was given land in Niepołomice to build an inn, perhaps as a reward for some construction work he had done earlier.
The early modern reconstruction of Niepołomice Castle was begun by King Sigismund the Old at the end of the first quarter of the 16th century. However, the scale of the construction works in the 1530s was probably not very large, because both the expenses and the amount of ordered building materials would indicate the modernization of the old buildings, especially the interiors, and not their thorough reconstruction. In the times of Sigismund the Old, the first Renaissance elements were introduced into the architecture of Niepołomice Castle, made by masters from the Italian workshop of Bartholomeus Berecci. The aim of the reconstruction was to adapt the castle to the royal needs in terms of convenience and comfort, because Sigismund the Old often stayed in nearby Kraków, but, like his predecessors, he traveled to Niepołomice to rest from the city.
The castle underwent a thorough reconstruction, which resulted in the building of a four-winged complex with wooden cloisters, during the reign of King Sigismund Augustus. The first works began in 1548, continued after the fire of 1550, and were completed in the early 1570s. In new form, the castle served as a royal residence until the death of King Stefan Batory in 1586. Later, it was inhabited by starosts, who only modernized the interiors and the courtyard. Around 1637, at the initiative of Aleksander Lubomirski, the castle cloisters were rebuilt, but the castle’s glory days came to an end shortly afterwards. In 1655, it was robbed and burned by the Swedes. In the 18th century, the Austrians adapted it for barracks, dismantling the second floor, while in the second half of the 19th century and at the beginning of the 20th century, the castle partially served as a warehouse. It was only in 1991, when the monument became the property of the Niepołomice Commune, that comprehensive renovation works began.
Architecture
The castle was founded on flat, originally perhaps slightly marshy terrain, bounded from the south and east by a large forest complex. On the western side was the settlement of Niepołomice, through which a route ran south towards the parish church and north towards the Vistula crossing. The Drwinka stream also headed towards the river from the forest, flowing to the north-east at a distance of about several hundred meters from the castle. In the Middle Ages, the forests in the vicinity of Niepołomice were probably still dense, difficult to cross in places without paths, from which they owed their name (unbreakable, difficult to break, to clear).
The Gothic castle in Niepołomice consisted of a complex of buildings erected from bricks on a stone foundation, centered around a quadrangular courtyard and connected by a straight defensive wall. The buildings included two towers on a quadrangular plan, one in the north-west corner, the other in the north-east corner. On the eastern side, the courtyard was limited by a two-storey building. In the southern part of the castle was an elongated house, also with two storeys, but probably wider. At its south-western corner there was a small, quadrangular turret. The entrance to the courtyard probably led through a gate situated in the western curtain. A straight curtain also ran between the two northern towers.
The north-western tower was at least three-storey, without a basement, with a room on the ground floor topped with a vault supported by a single pillar. The upper floors were probably covered only by flat, wooden ceilings. The room on the ground floor could be reached from the courtyard level, and the upper floors only through wall-walk in the crown of the curtains. Since the tower was protruding from two sides in front of the adjacent curtain walls could flank the entrance gate to the courtyard, and at the same time had the smallest living space, its purpose was probably mainly defensive.
The north-eastern tower was rectangular in plan, had a basement (originally it was the only basement in the castle) and had at least two above-ground storeys, although the great thickness of the walls would indicate that it could have had even four storeys. Vertical communication was provided by a spiral staircase in the south-western corner. There were two latrines in the western wall of the tower, which would indicate the residential function of the building. The ceilings on the upper storeys were wooden, perhaps only the ground floor had brick vault. Since there was a chapel in the castle (recorded in 1350), it was often placed in this largest and most massive tower on the basis of guesswork.
The survey from 1389 and subsequent medieval documents listed numerous rooms functioning in the castle, such as: a basement (“cellarium”), kitchen, royal bath, dining room, bakery, stable and bedroom. Some of them, especially those for utility purposes, must have been located on the ground floor, while the residential chambers were on the upper floors, in accordance with the medieval custom. Additional utility rooms must have been located in timber buildings attached to the curtain walls. The nearby farmstead and the mills on the Vistula and Raba, recorded in 1388, could also have been of wooden or half-timbered construction.
Current state
The current castle has completely lost its layout and stylistic features from the times of the last Piast and the first Jagiellons. It is a four-winged structure with a uniform shape. Within its walls, under modern plasters and on the exposed brick elevations of the basements, there are relics of medieval buildings, especially the massive north-eastern tower or the turret at the southern wing. The monument is open to guests and tourists, and also houses a hotel and a conference center. A museum operates in the castle chambers. Current information can be found on the official website of the castle here.
bibliography:
Januszek A., Rezydencja królewska w Niepołomicach w czasach panowania Zygmunta Augusta 1548-1572, Lublin 2006.
Kozera M., Kościół parafialny i zamek w Niepołomicach, Kraków 1994.
Krasnowolski B., Leksykon zabytków architektury Małopolski, Warszawa 2013.
Leksykon zamków w Polsce, red. L.Kajzer, Warszawa 2003.
Olszacki T., Rezydencje Andegawenów po obu stronach Karpat. Wstęp do badań [in:] Zamki w Karpatach, red. J.Gancarski, Krosno 2014.

